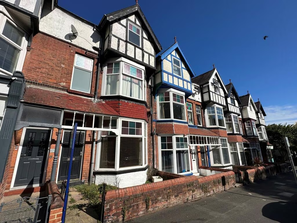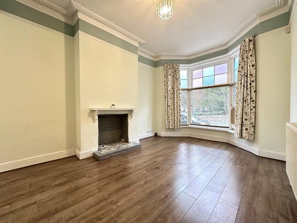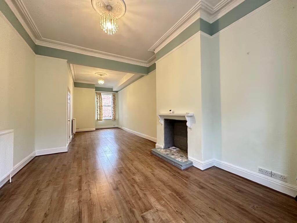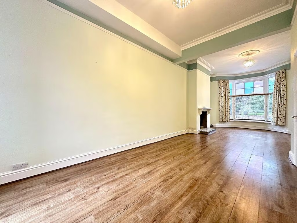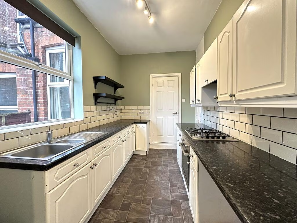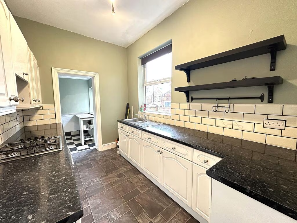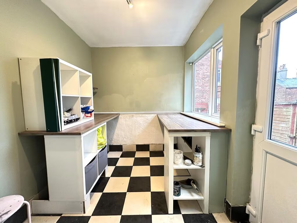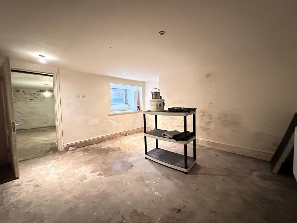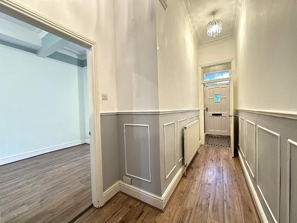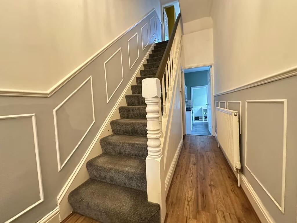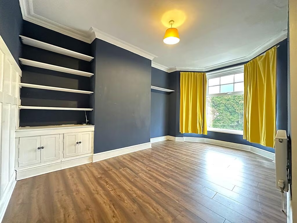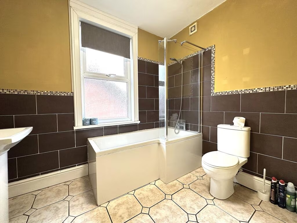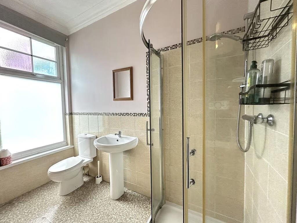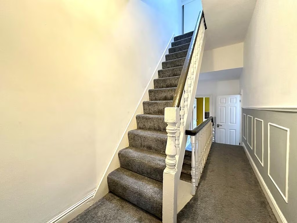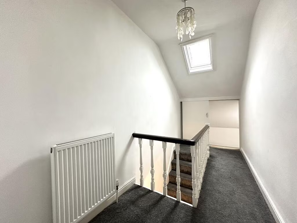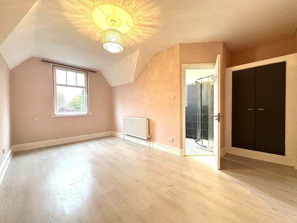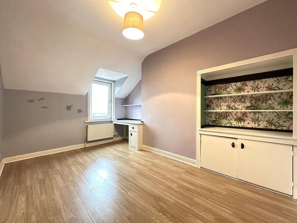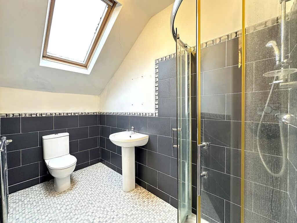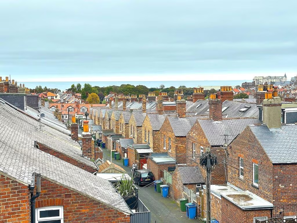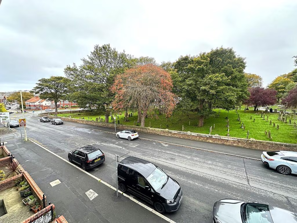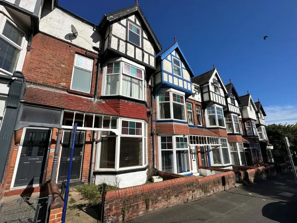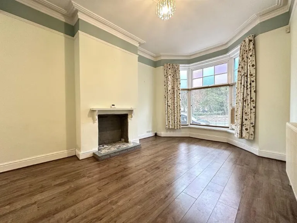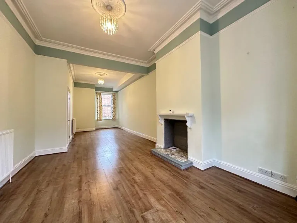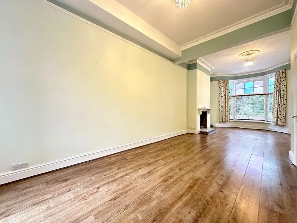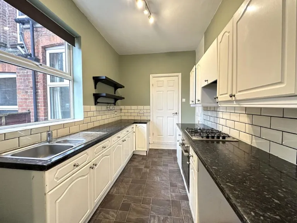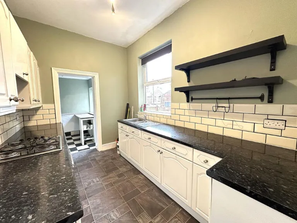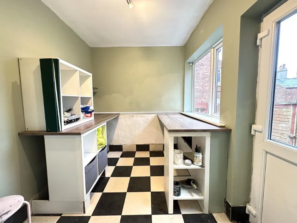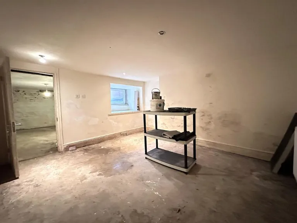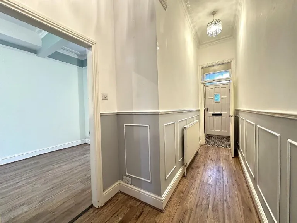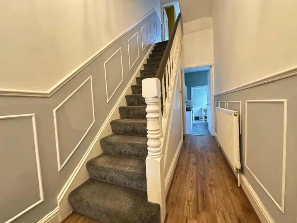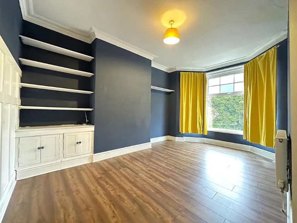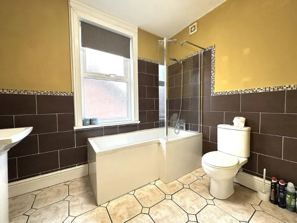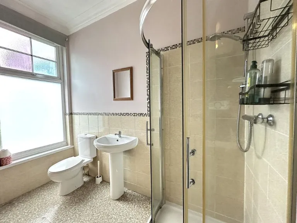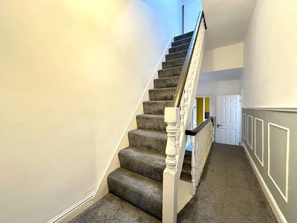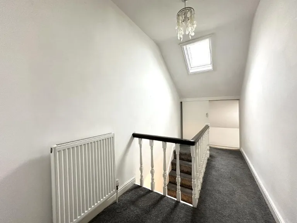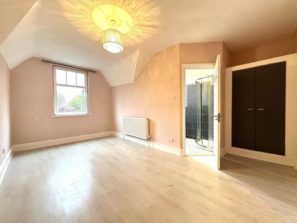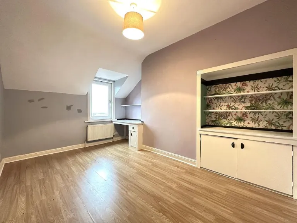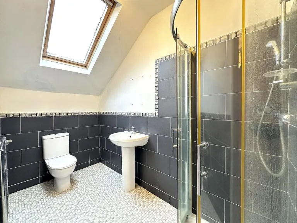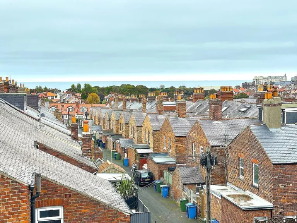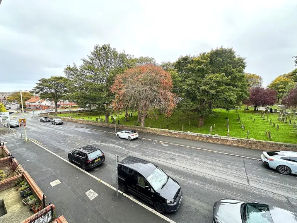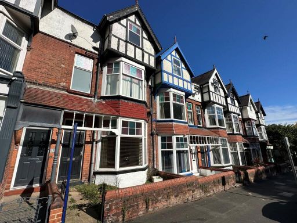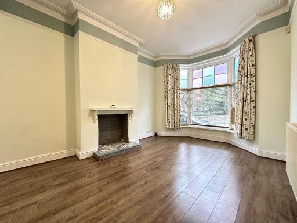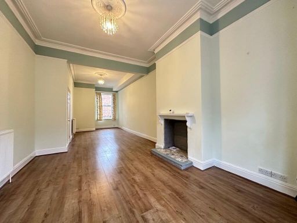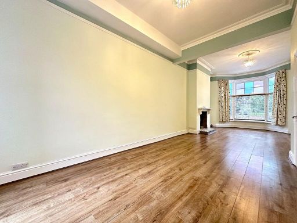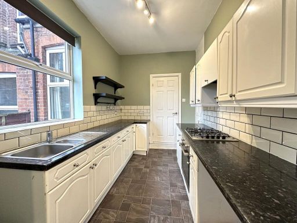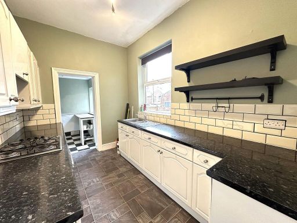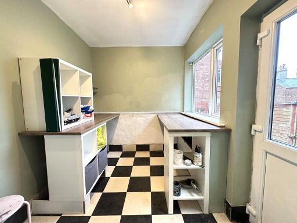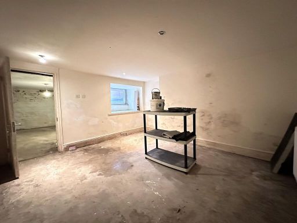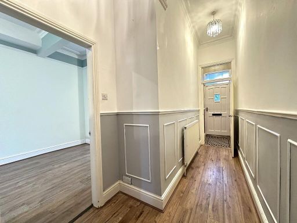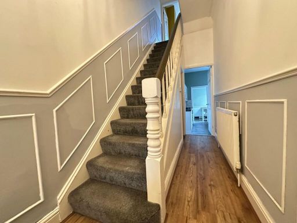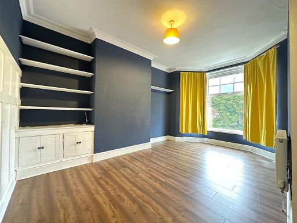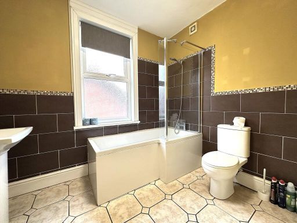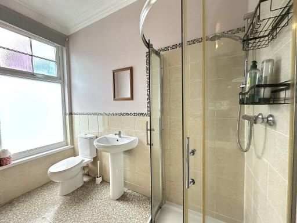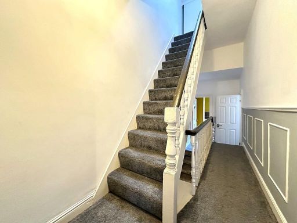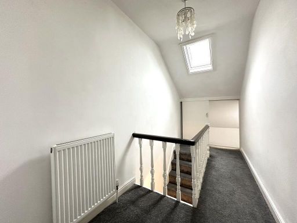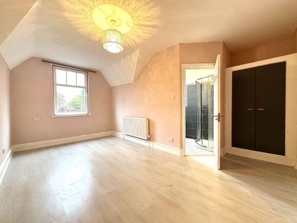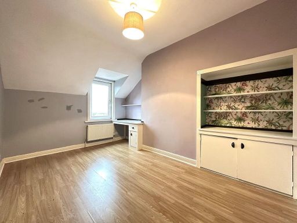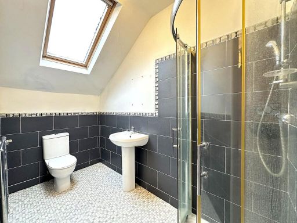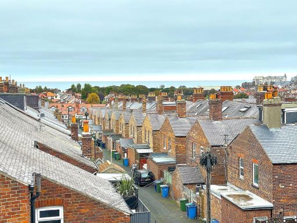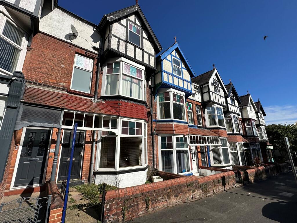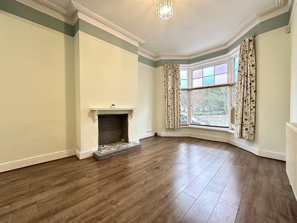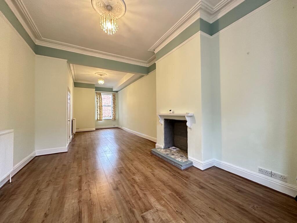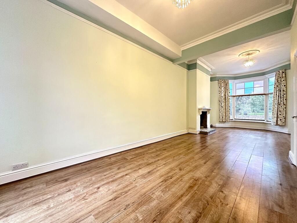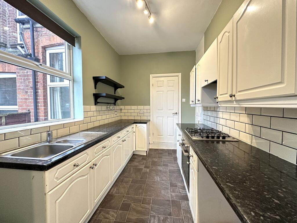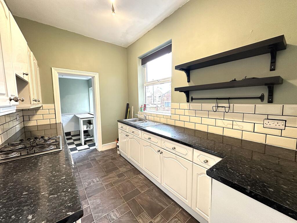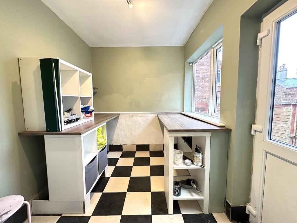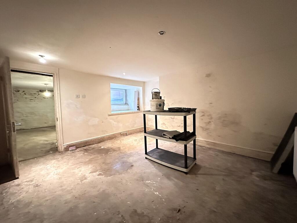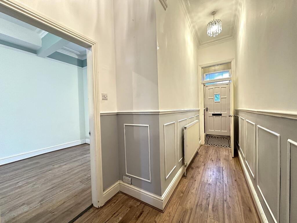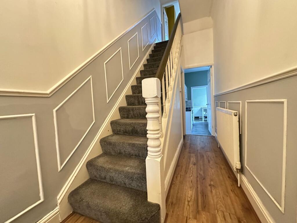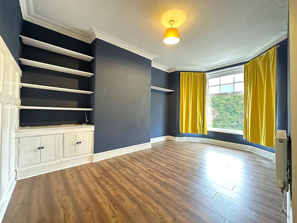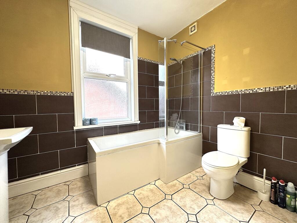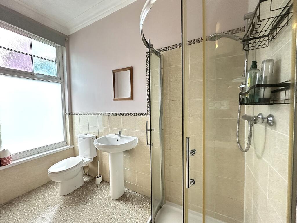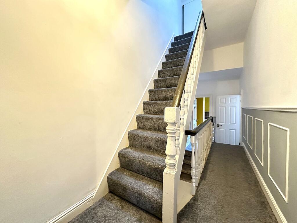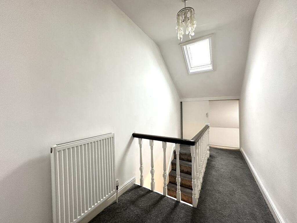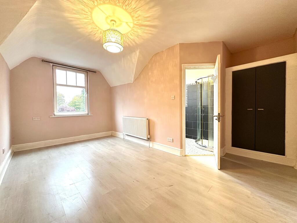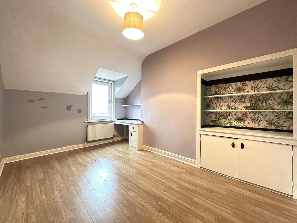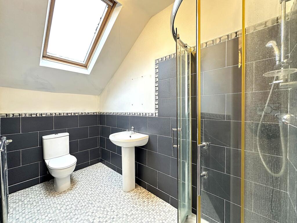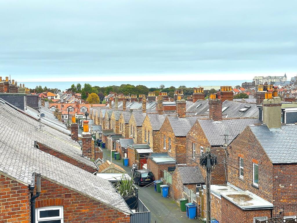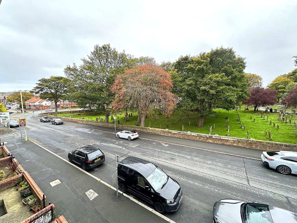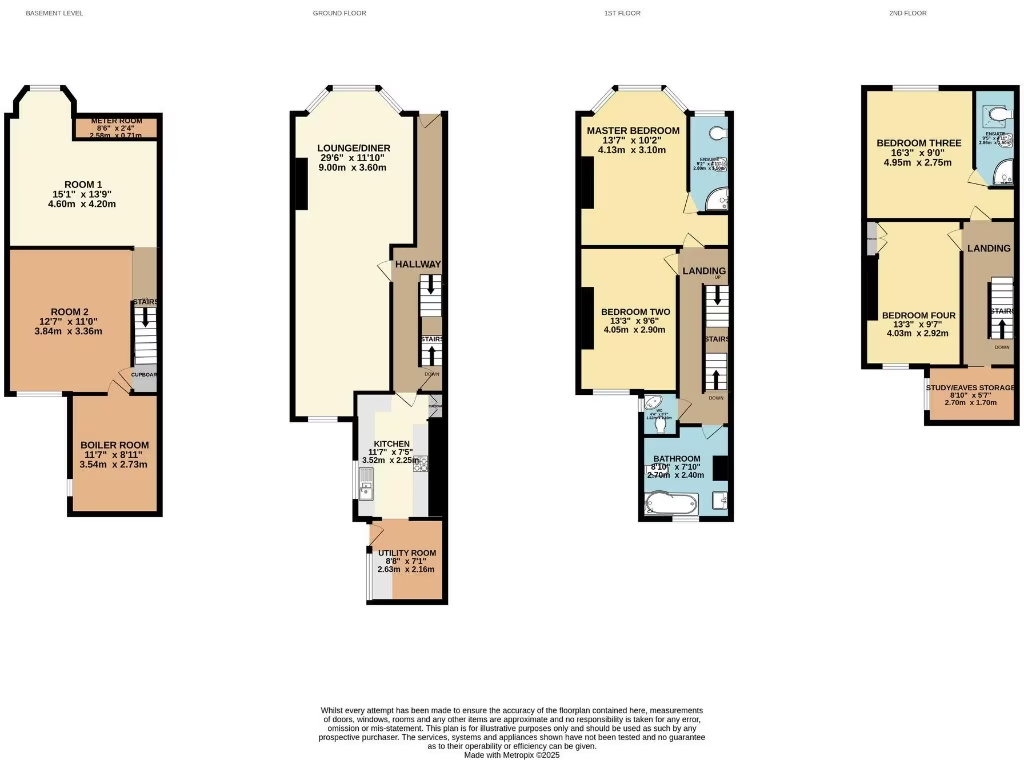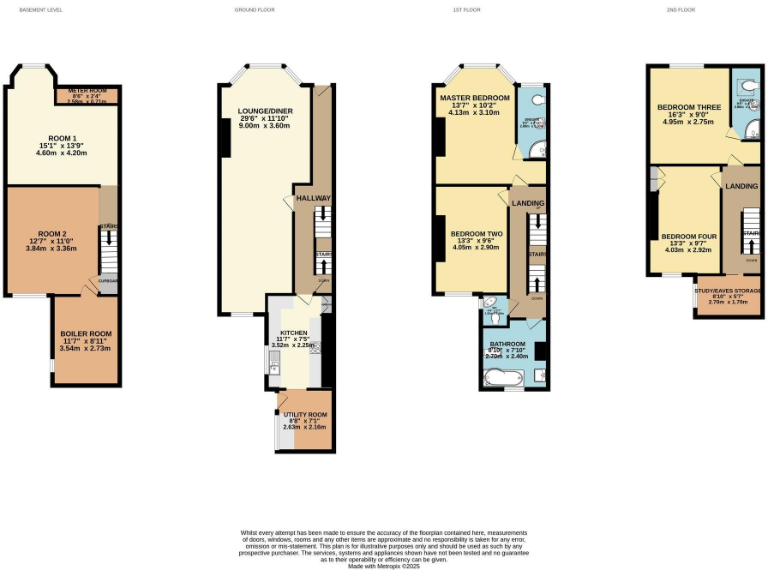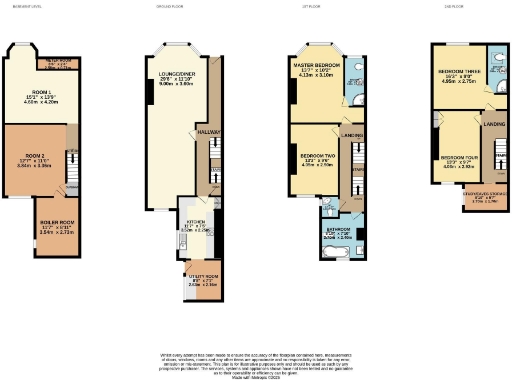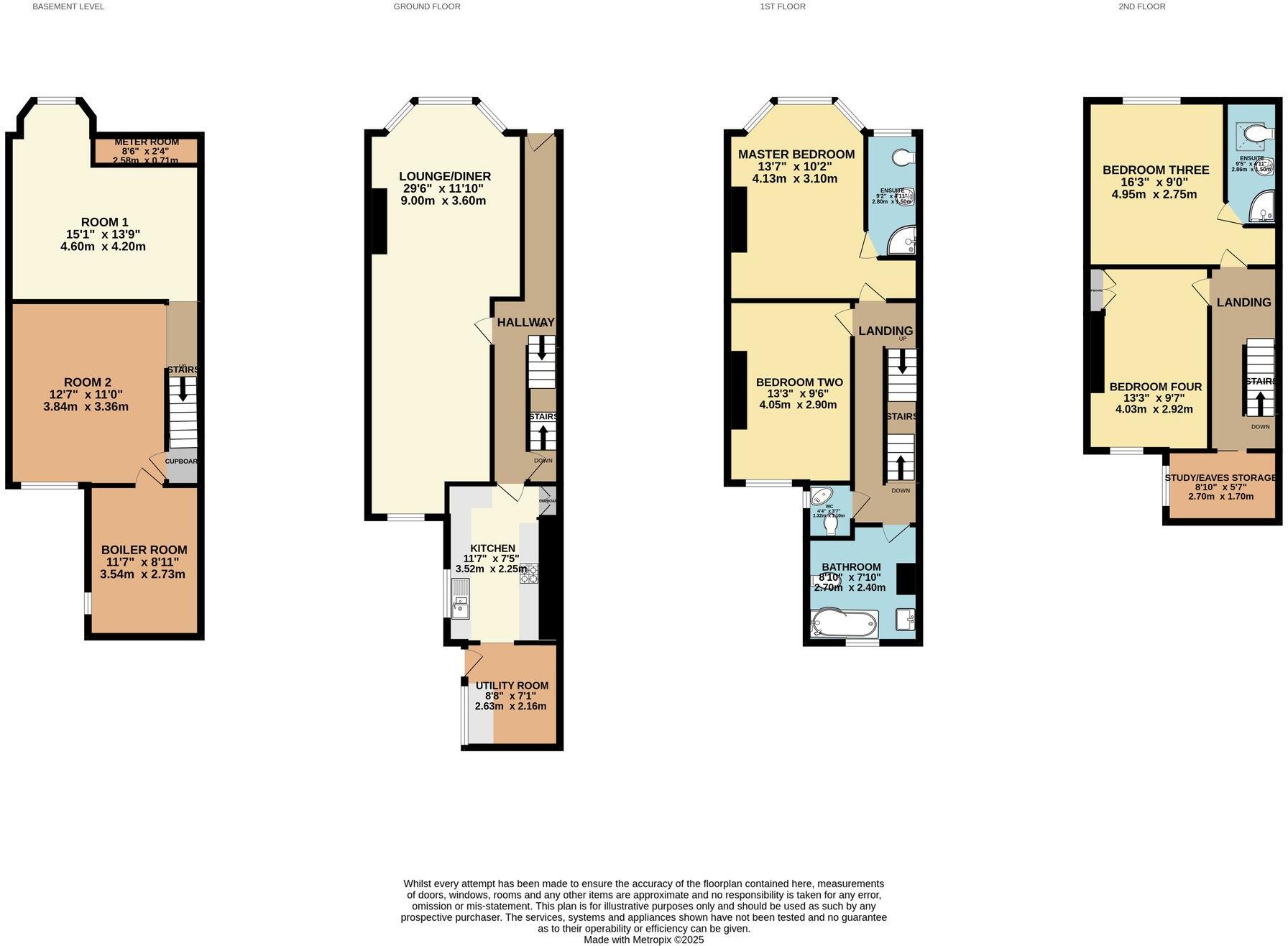Summary - 129 DEAN ROAD SCARBOROUGH YO12 7JH
4 bed 3 bath Terraced
Generous family home near seafront, parks and town amenities.
- Imposing Victorian mid-terrace with high ceilings and bay windows
- Large bay-front lounge through diner approx. 29ft
- Four double bedrooms and three bathrooms (two en-suites)
- Versatile basement rooms; conversion would need permissions
- Small, low-maintenance rear yard; on-street permit parking
- Freehold, chain free and well maintained internally
- Solid brick walls likely lack modern cavity insulation
- EPC rating D; consider energy and upgrade costs
An imposing four-bedroom mid-terrace arranged over four floors, this Victorian home balances generous living space with convenient town-centre location. The ground floor features a bay-fronted 29ft lounge through diner that fills the house with natural light, while two further floors provide four double bedrooms and three bathrooms, two being en-suites — a practical layout for family life. The property is offered chain free and has been well maintained, with double glazing and gas central heating.
A versatile lower-ground floor provides two basement rooms and a boiler/utility area that could be repurposed for additional living or storage subject to necessary planning and building approvals; buyers should factor conversion permissions into their plans. Externally there is a low-maintenance rear yard and on-street permit parking. The plot is small and the house sits on original solid brick walls, which are assumed to lack modern cavity insulation and may need upgrading for thermal efficiency.
Set in a popular North/Central Scarborough spot, the house is within easy walking distance of shops, eateries, Peasholm Park and the seafront. Local schools rated Good are nearby and the area is quiet with very low crime. Practical points to note: EPC rating D, on-street parking by permit, and basement rooms are not currently formal living accommodation without permissions.
This home will suit a family seeking spacious period proportions and proximity to town amenities, or a buyer looking for an adaptable property with potential to increase usable space. Viewings are recommended to appreciate the scale, layout and character on offer.
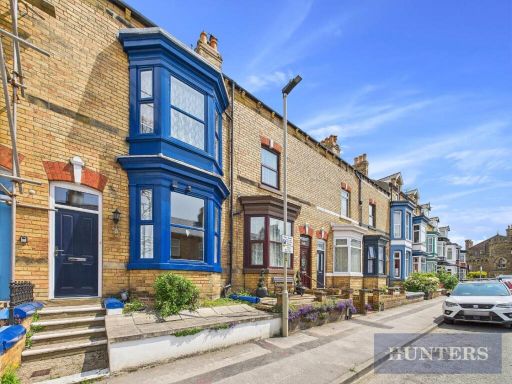 4 bedroom terraced house for sale in Langdale Road, Scarborough, YO12 — £190,000 • 4 bed • 1 bath • 1309 ft²
4 bedroom terraced house for sale in Langdale Road, Scarborough, YO12 — £190,000 • 4 bed • 1 bath • 1309 ft²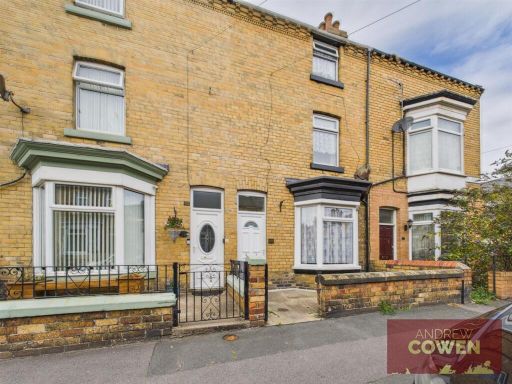 4 bedroom terraced house for sale in Fairfax Street, Scarborough, YO12 — £145,000 • 4 bed • 1 bath • 1067 ft²
4 bedroom terraced house for sale in Fairfax Street, Scarborough, YO12 — £145,000 • 4 bed • 1 bath • 1067 ft²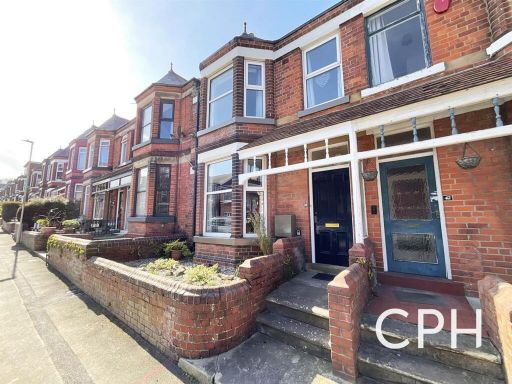 4 bedroom terraced house for sale in Ashville Avenue, Scarborough, YO12 — £220,000 • 4 bed • 1 bath • 1158 ft²
4 bedroom terraced house for sale in Ashville Avenue, Scarborough, YO12 — £220,000 • 4 bed • 1 bath • 1158 ft²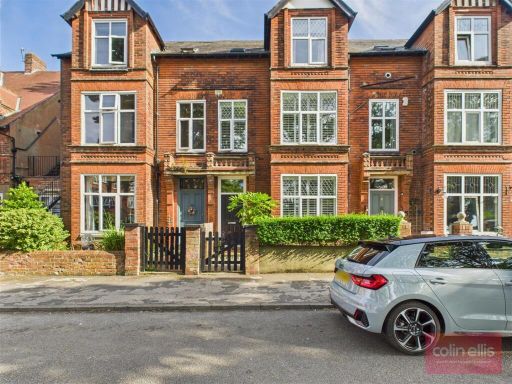 4 bedroom terraced house for sale in Lonsdale Road, Scarborough, YO11 — £310,000 • 4 bed • 2 bath • 1937 ft²
4 bedroom terraced house for sale in Lonsdale Road, Scarborough, YO11 — £310,000 • 4 bed • 2 bath • 1937 ft²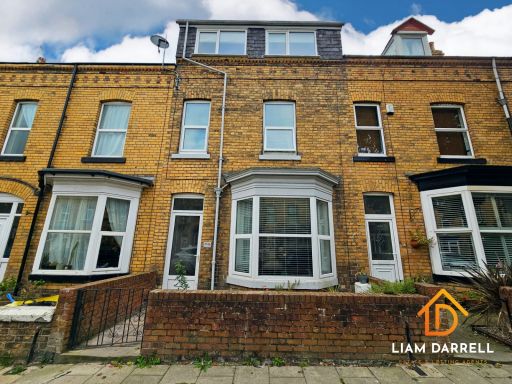 5 bedroom terraced house for sale in Prospect Road, Scarborough, North Yorkshire, YO12 — £200,000 • 5 bed • 1 bath • 1548 ft²
5 bedroom terraced house for sale in Prospect Road, Scarborough, North Yorkshire, YO12 — £200,000 • 5 bed • 1 bath • 1548 ft²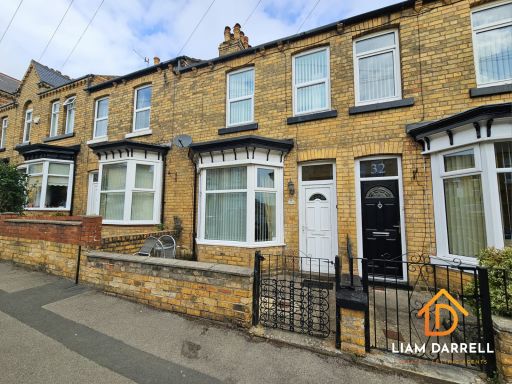 3 bedroom terraced house for sale in Livingstone Road, Scarborough, North Yorkshire, YO12 — £145,000 • 3 bed • 1 bath
3 bedroom terraced house for sale in Livingstone Road, Scarborough, North Yorkshire, YO12 — £145,000 • 3 bed • 1 bath