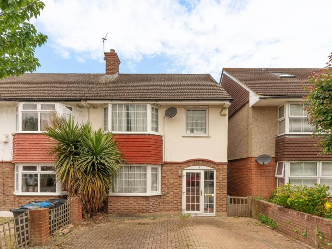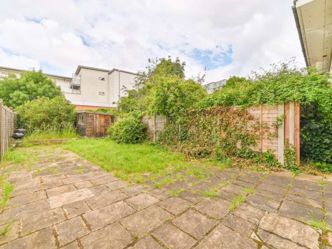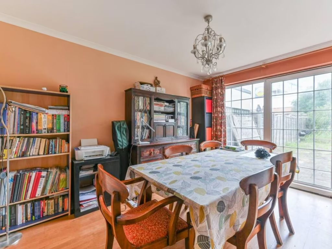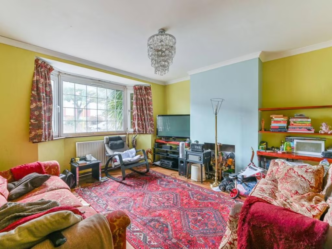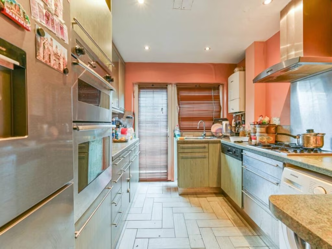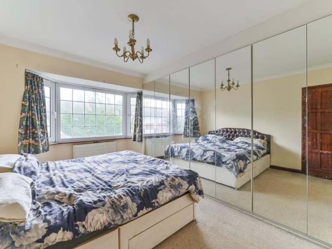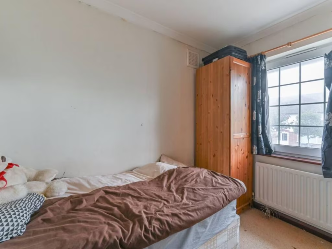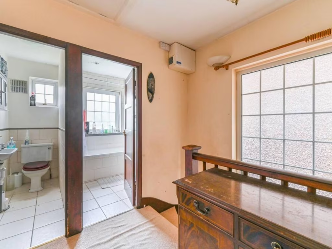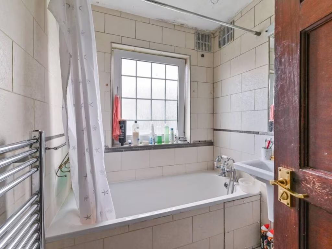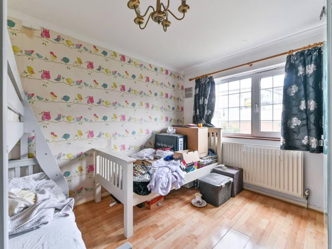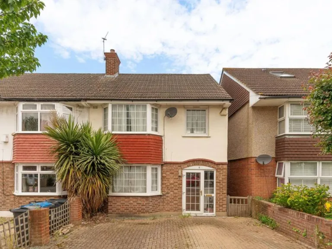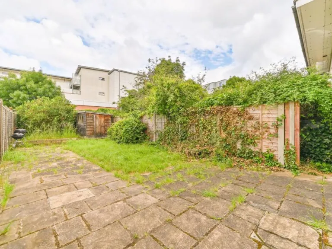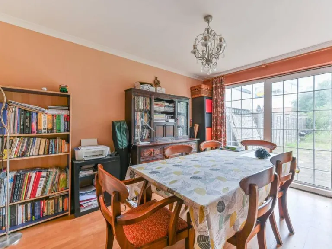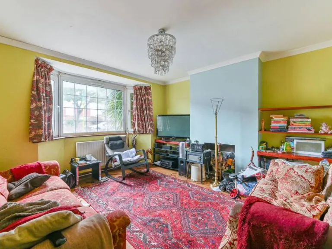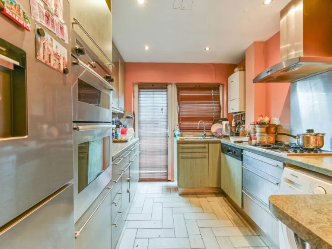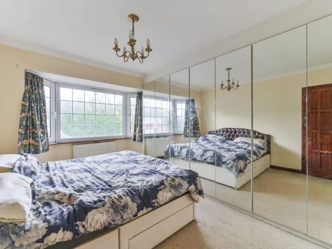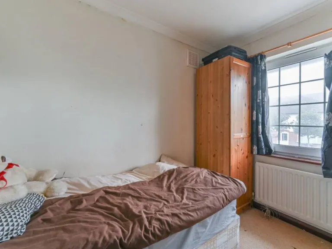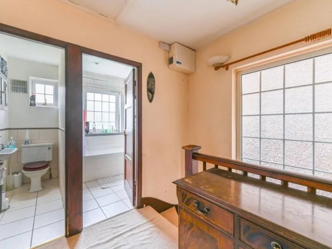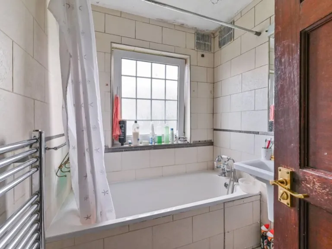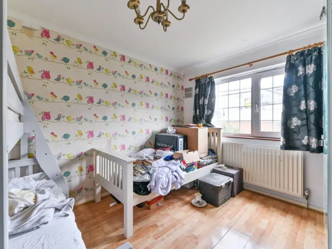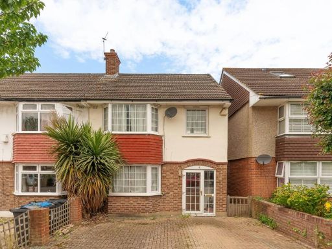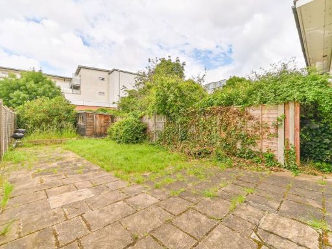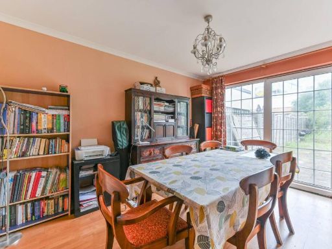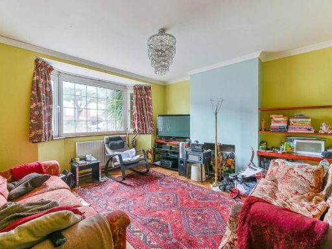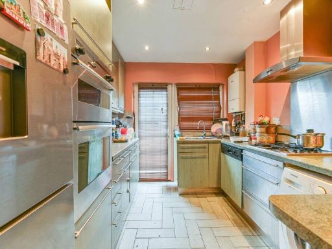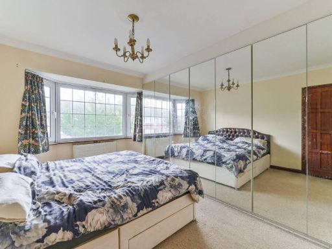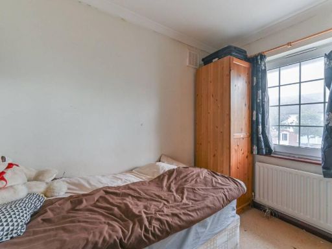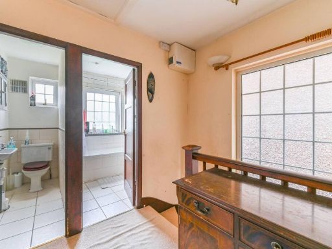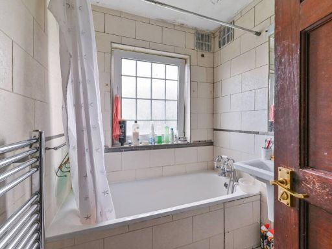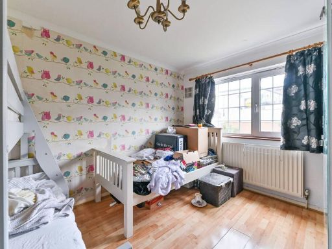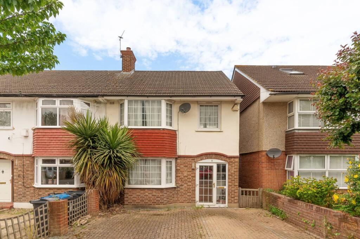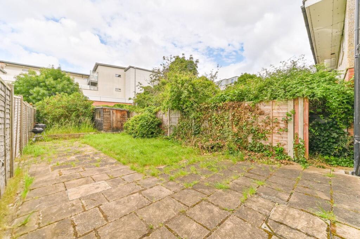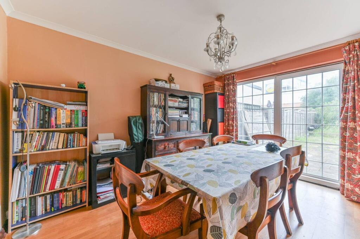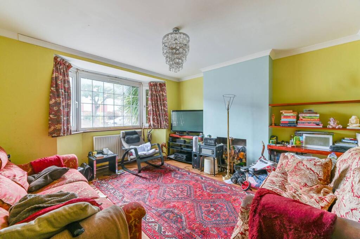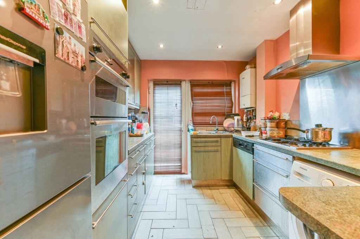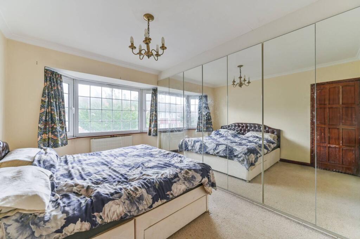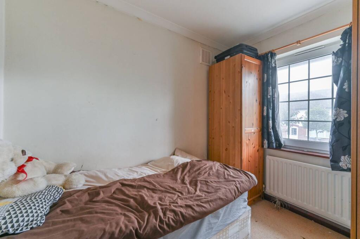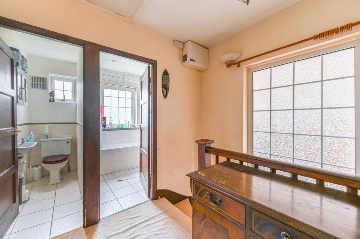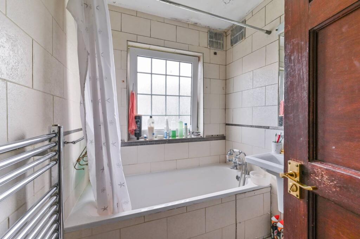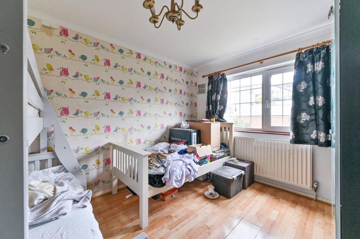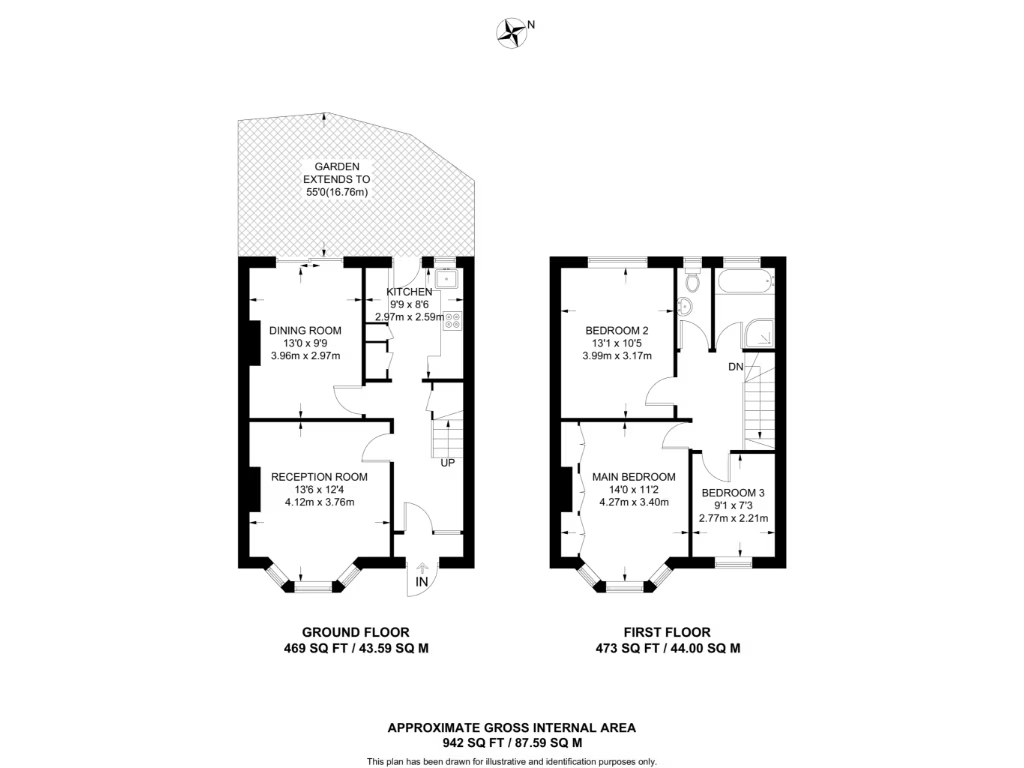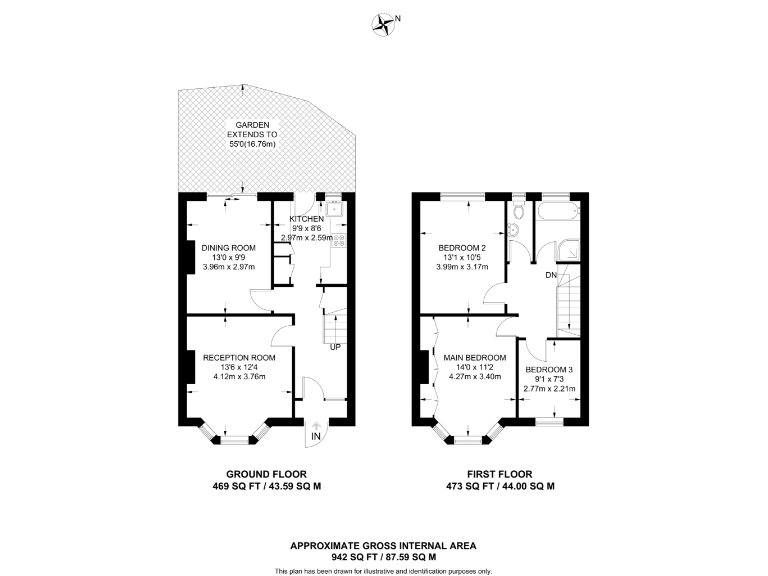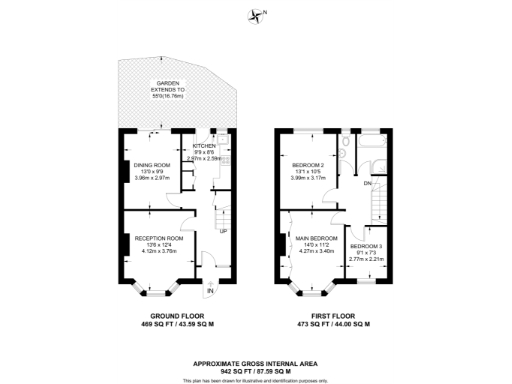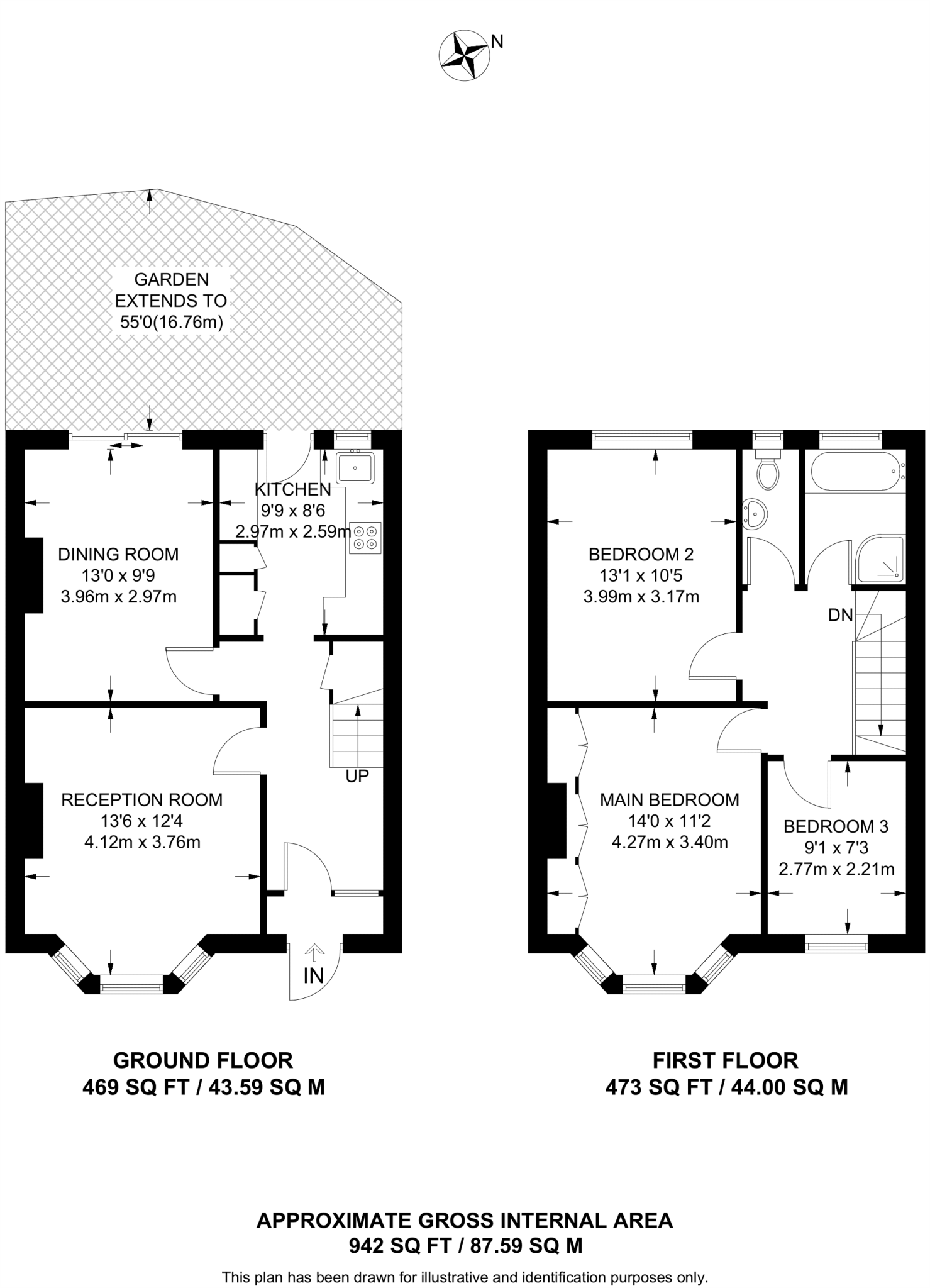Summary - 8 GRANVILLE GARDENS LONDON SW16 3LL
3 bed 1 bath Terraced
Spacious 3-bedroom terraced home with garden and driveway, close to Norbury amenities and transport.
Three bedrooms and two reception rooms suitable for family living
Private rear garden, small plot, easy to maintain
Off-street parking/driveway for one vehicle
Freehold with 942 sq ft internal area
Single bathroom only; may be tight for larger families
Solid brick walls likely uninsulated — energy upgrades advised
Medium flood risk; consider insurance and mitigation
Local crime levels are higher than average — security advised
Set on a quiet residential street in Norbury, this freehold three-bedroom terraced house offers practical family accommodation with genuine scope to personalise. The layout includes two reception rooms, a separate kitchen and a private rear garden, plus off-street parking — useful features for everyday family life and commuting.
The property was built in the mid-20th century and benefits from double glazing and mains gas central heating, but the solid brick walls are likely uninsulated and some updating may be needed to improve energy efficiency. There is one bathroom with a separate shower cubicle and the overall footprint (approximately 942 sq ft) suits a family seeking straightforward space rather than a large plot.
Location is a key draw: shops, local amenities and multiple transport links are within easy reach, and several well-rated schools — including a top 10% Catholic secondary — are nearby. Outdoor green space such as Streatham Common and Norwood Grove are also close by.
Important practical considerations include a medium flood risk for the area and a higher local crime rate; prospective buyers should factor these into insurance and security plans. This home suits buyers wanting a solid, well-located family property with potential to update and add value.
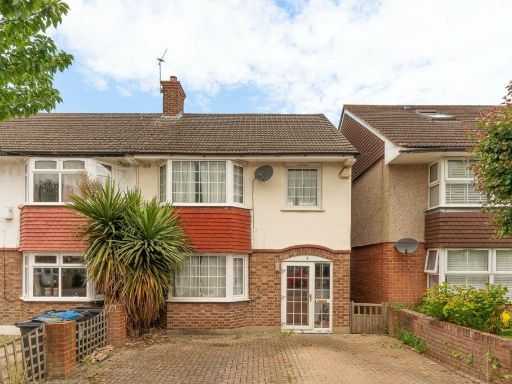 3 bedroom terraced house for sale in Granville Gardens, Norbury, London, SW16 — £575,000 • 3 bed • 1 bath • 942 ft²
3 bedroom terraced house for sale in Granville Gardens, Norbury, London, SW16 — £575,000 • 3 bed • 1 bath • 942 ft²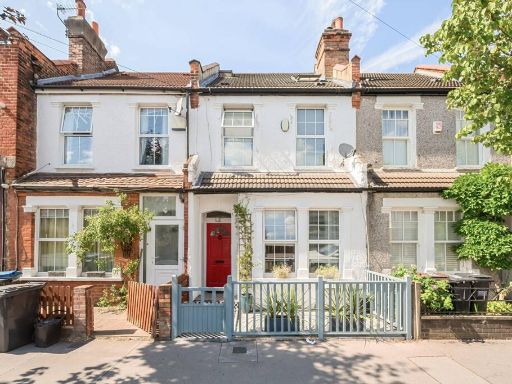 3 bedroom terraced house for sale in Tylecroft Road, Norbury, London, SW16 — £480,000 • 3 bed • 2 bath • 1064 ft²
3 bedroom terraced house for sale in Tylecroft Road, Norbury, London, SW16 — £480,000 • 3 bed • 2 bath • 1064 ft²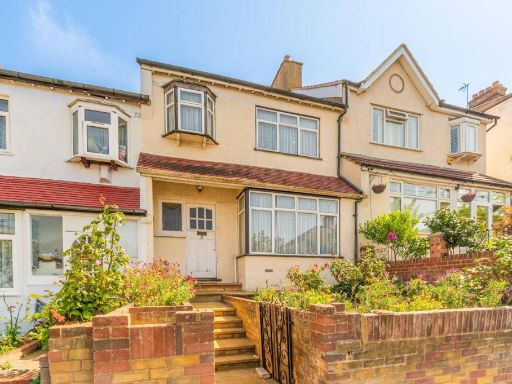 3 bedroom terraced house for sale in Norbury Rise, Norbury, London, SW16 — £475,000 • 3 bed • 1 bath • 983 ft²
3 bedroom terraced house for sale in Norbury Rise, Norbury, London, SW16 — £475,000 • 3 bed • 1 bath • 983 ft²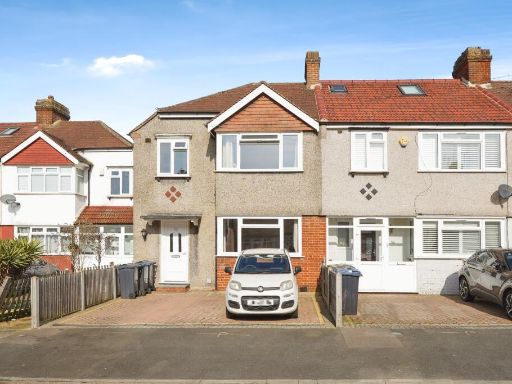 3 bedroom end of terrace house for sale in Brockenhurst Way, London, SW16 — £550,000 • 3 bed • 1 bath • 942 ft²
3 bedroom end of terrace house for sale in Brockenhurst Way, London, SW16 — £550,000 • 3 bed • 1 bath • 942 ft²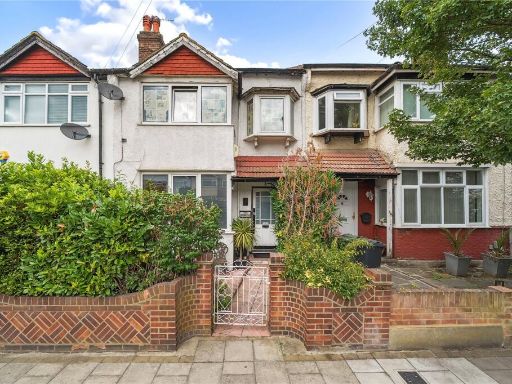 3 bedroom terraced house for sale in Woodmansterne Road, London, SW16 — £600,000 • 3 bed • 2 bath • 1430 ft²
3 bedroom terraced house for sale in Woodmansterne Road, London, SW16 — £600,000 • 3 bed • 2 bath • 1430 ft²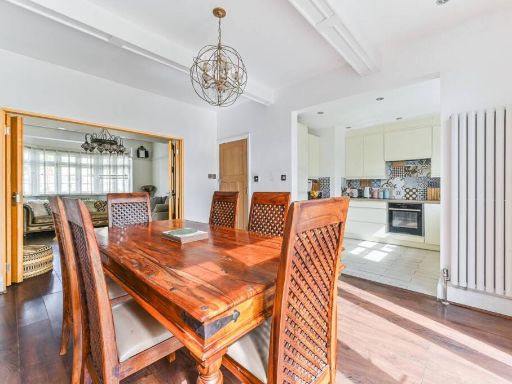 5 bedroom terraced house for sale in Hillcote Avenue, Norbury, London, SW16 — £775,000 • 5 bed • 2 bath • 1794 ft²
5 bedroom terraced house for sale in Hillcote Avenue, Norbury, London, SW16 — £775,000 • 5 bed • 2 bath • 1794 ft²