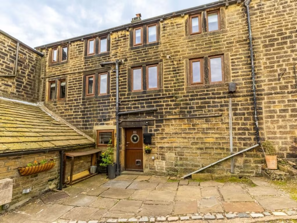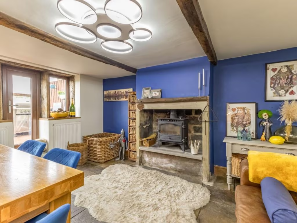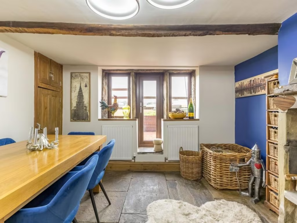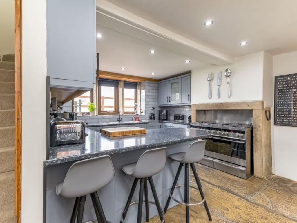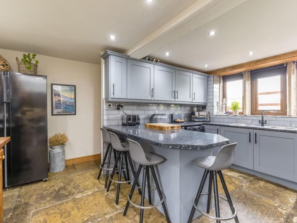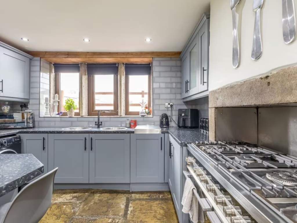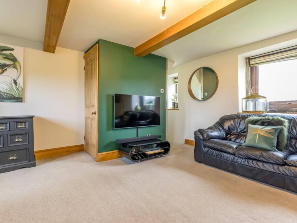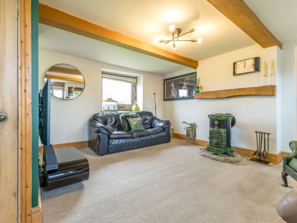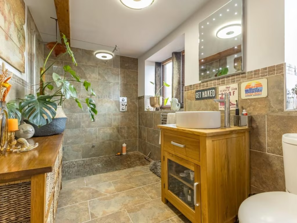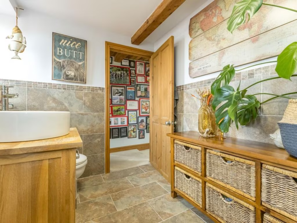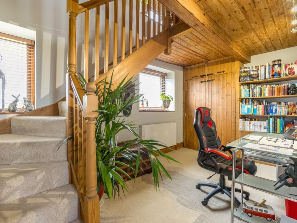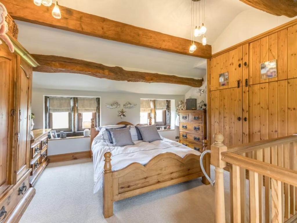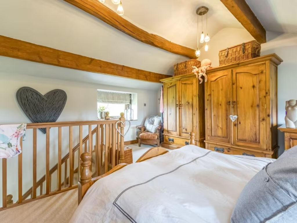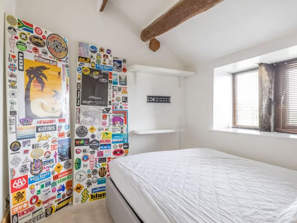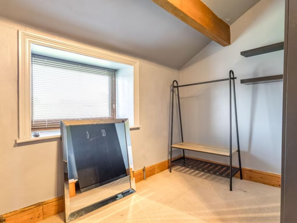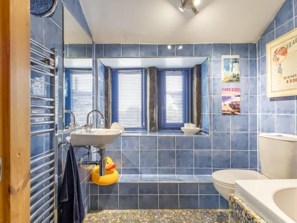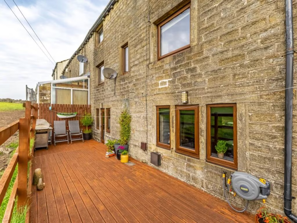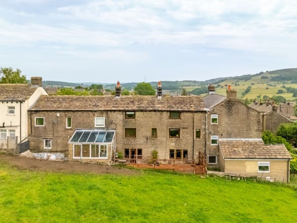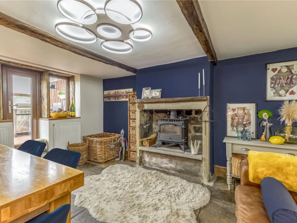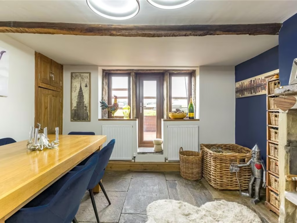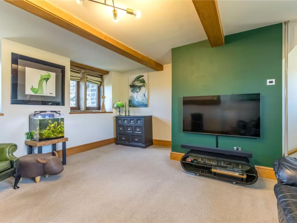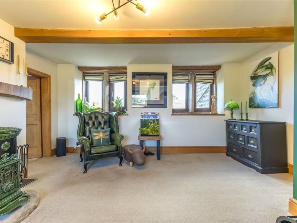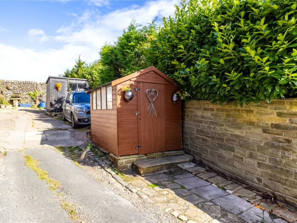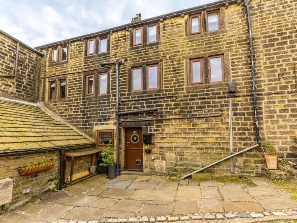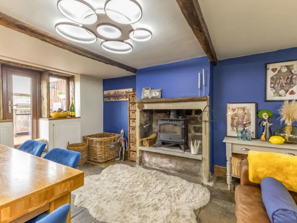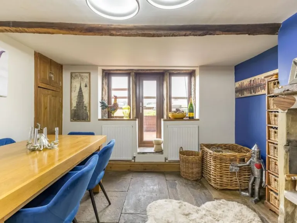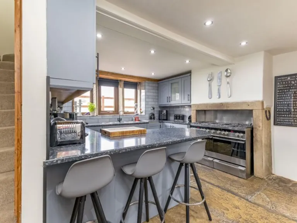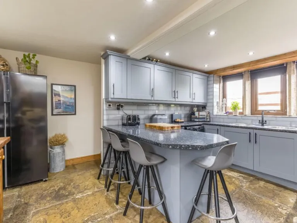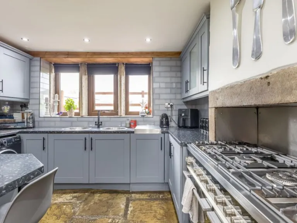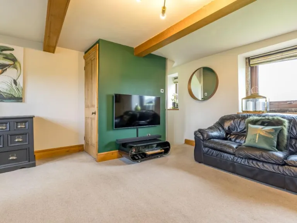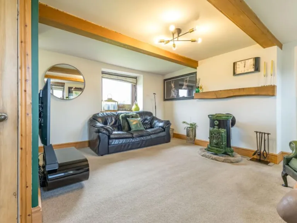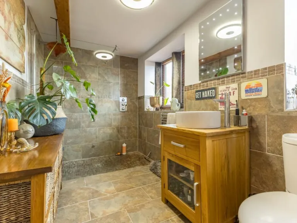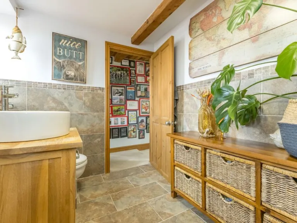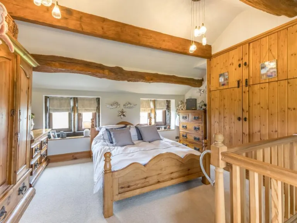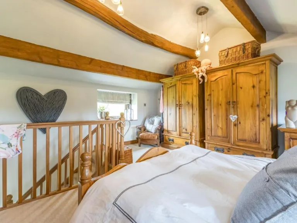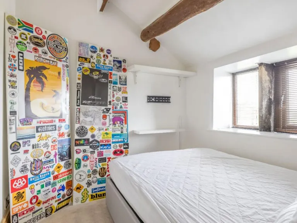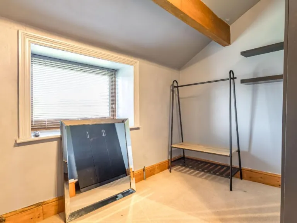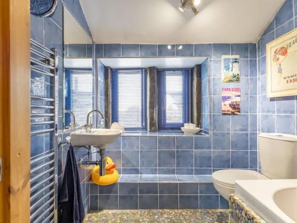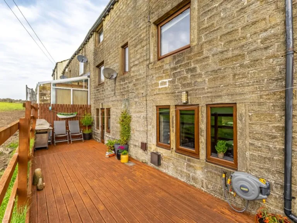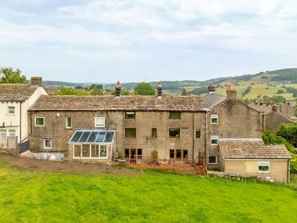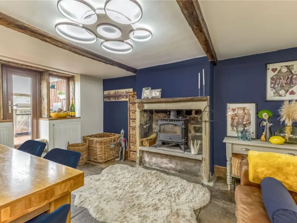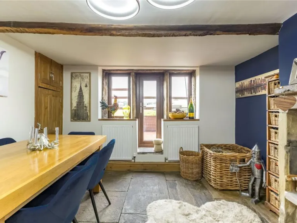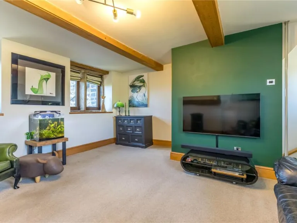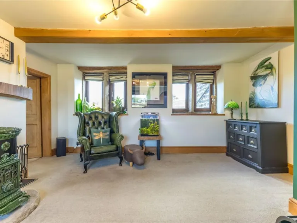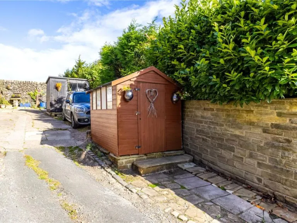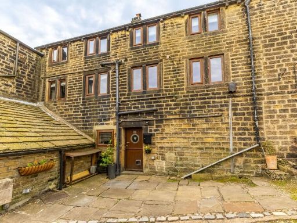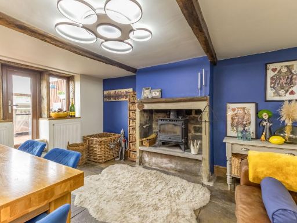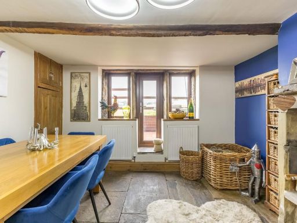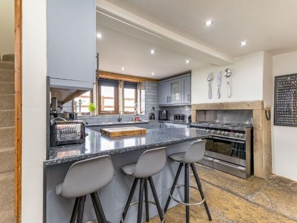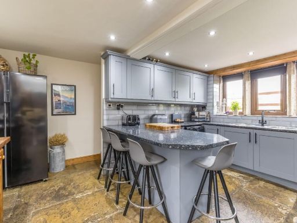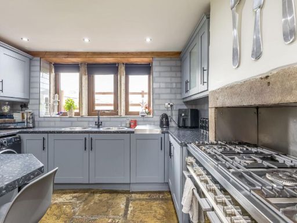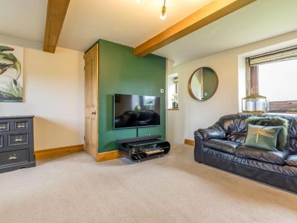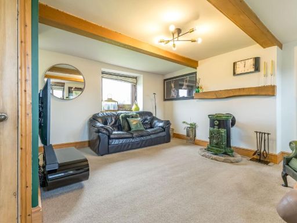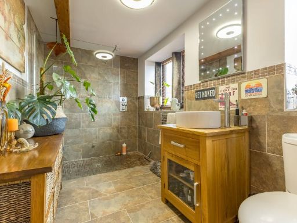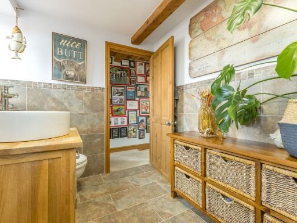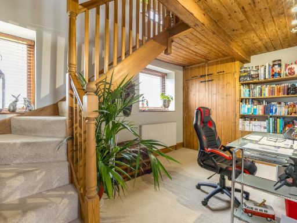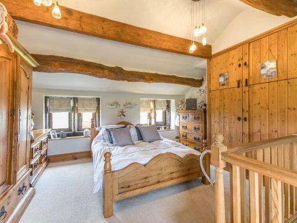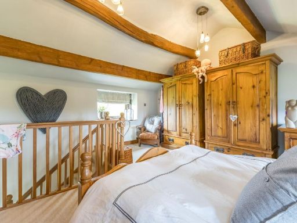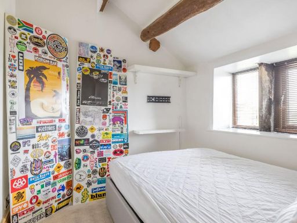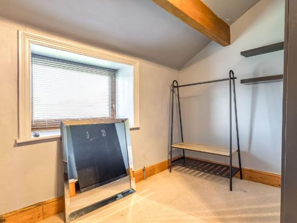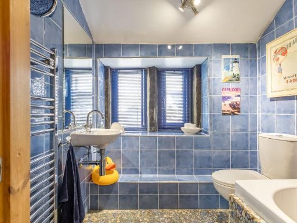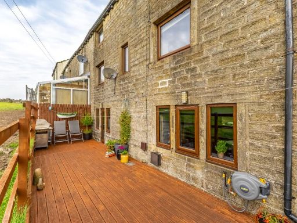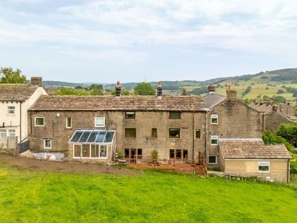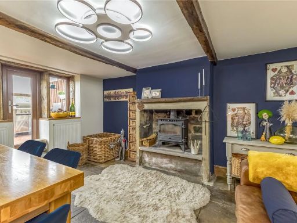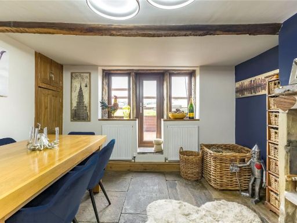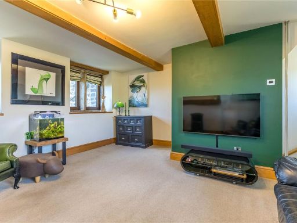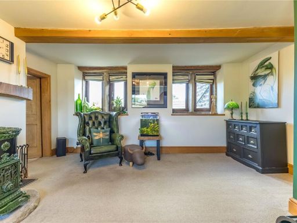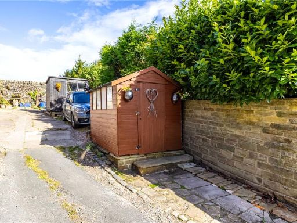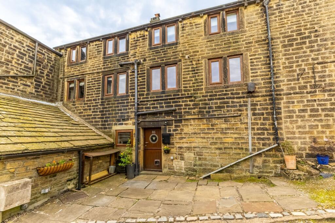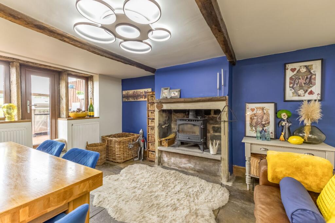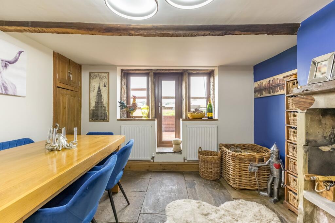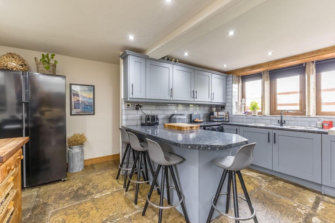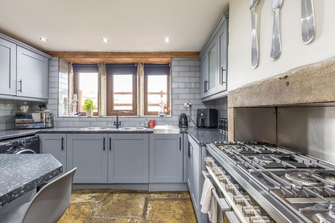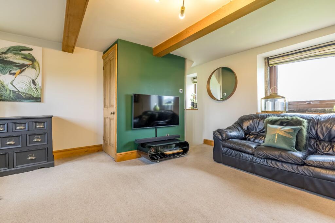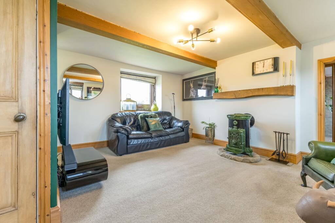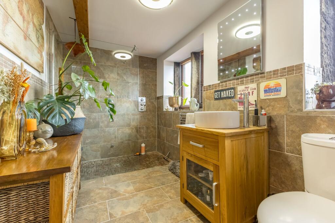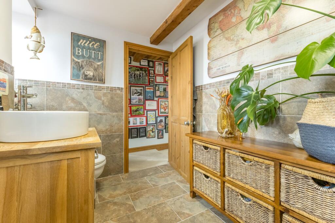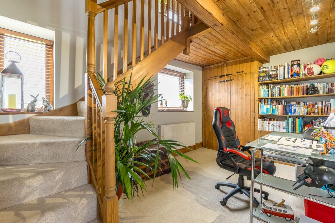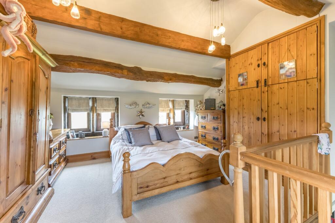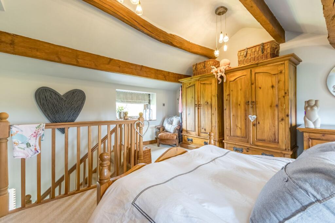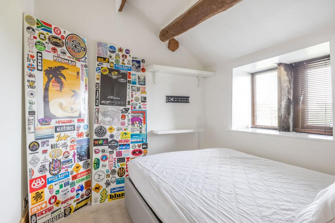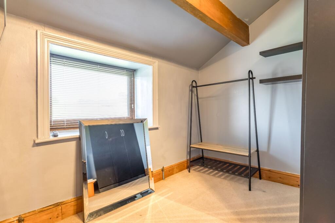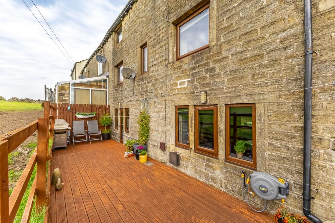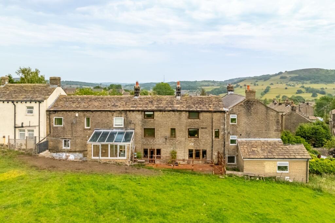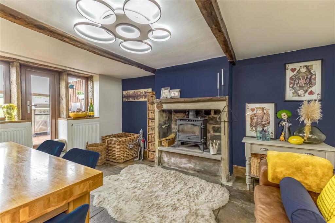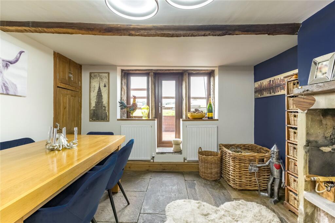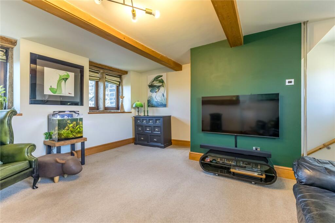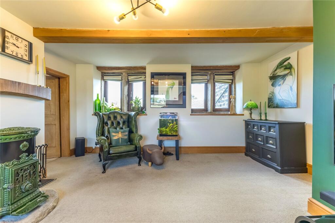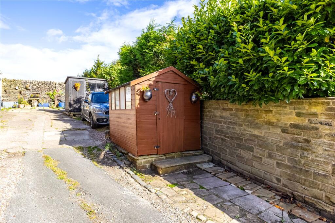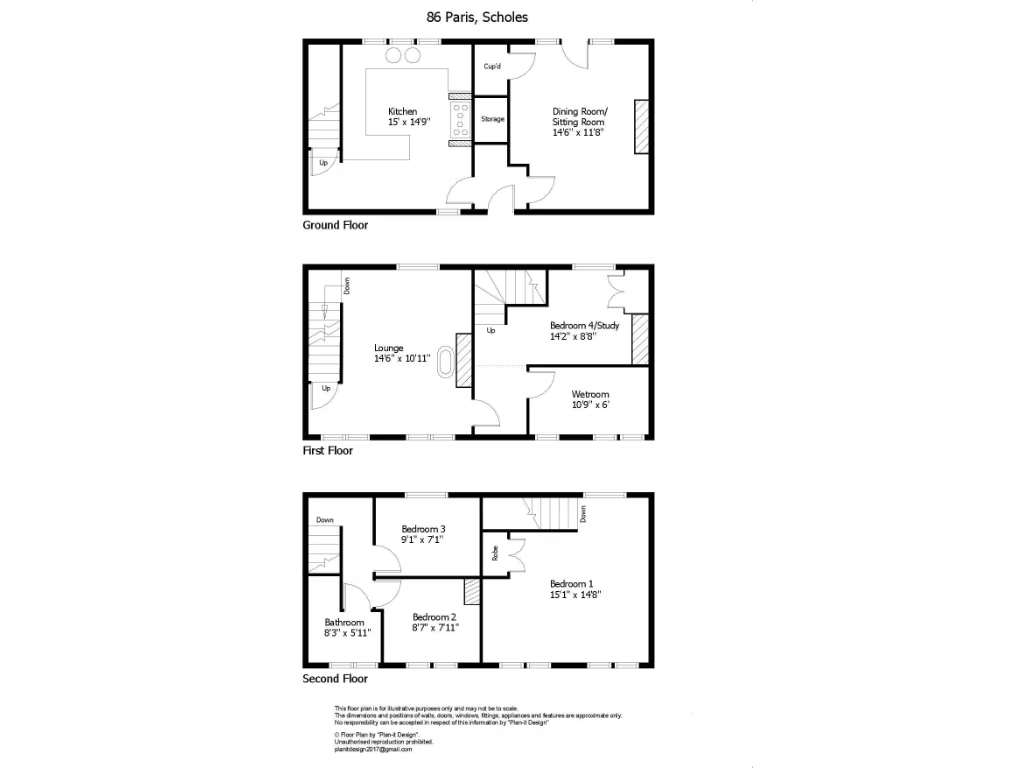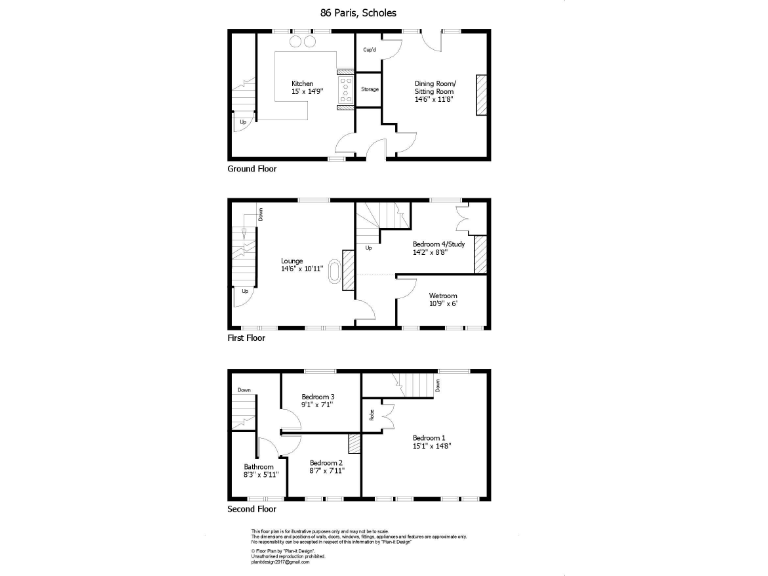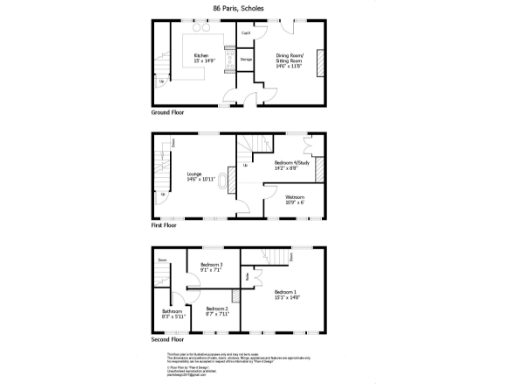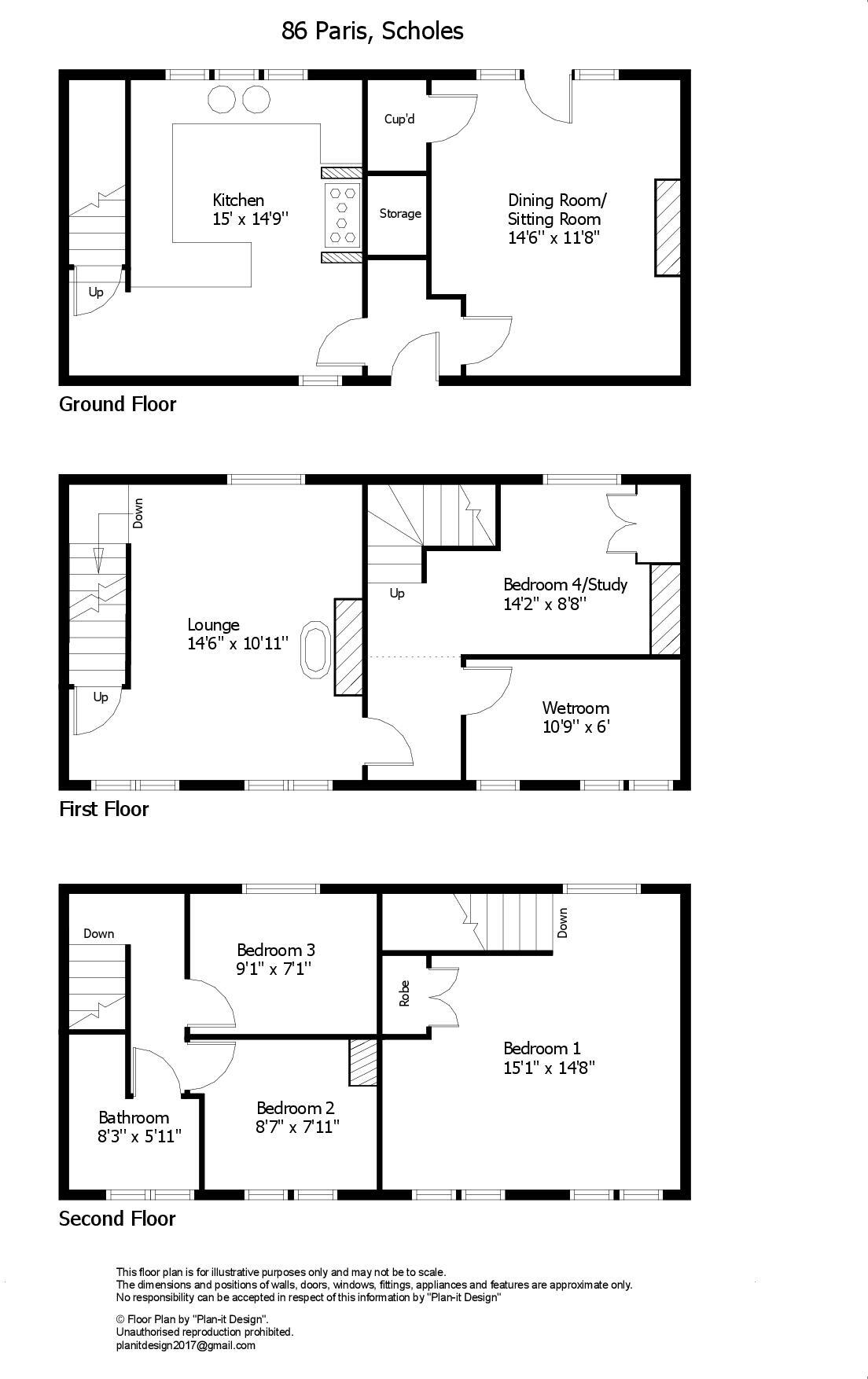Summary - 86 PARIS SCHOLES HOLMFIRTH HD9 1SY
4 bed 2 bath End of Terrace
Character-filled family home with field views and flexible layout for growing households.
- Period sandstone cottage with exposed beams and roof trusses
- Flexible former two-house layout: 3/4 beds, 2 bathrooms
- uPVC double glazing fitted c. two years ago; mains gas heating
- Off-street parking to front; decked rear area backing onto fields
- Small plot and compact rooms; low ceiling areas in places
- Stone walls likely uninsulated — consider insulation upgrade
- EPC Band E (53); council tax band C
- Fast broadband, excellent mobile signal; low local crime
A handsome three-storey weaver’s cottage offering flexible family living across converted former dwellings. Ground-floor dining kitchen and sitting room give practical daily space, while the first floor provides a lounge, study or potential fourth bedroom with a shower room. Three bedrooms and a family bathroom sit on the top floor beneath exposed roof trusses and beams that give strong period character.
Practical comforts include mains gas central heating, recent uPVC double glazing (installed c. two years ago) and an off-street parking space to the front. A decked seating area at the rear adjoins open field, giving a semi-rural aspect and a pleasant outdoor spot for relaxing or entertaining.
Important considerations are factual and straightforward: the property is constructed pre-1900 from sandstone/limestone and the walls are assumed uninsulated, which may merit secondary glazing or targeted insulation work to improve comfort and running costs. The EPC is Band E (53). The plot is small and the cottage has some low-ceiling rooms typical of its age, so buyers should view to assess internal room sizes and layout flexibility.
This home will suit families seeking a characterful, well-located cottage with good broadband, low local crime and excellent mobile signal, plus easy access to nearby schools and amenities. Internal viewing is recommended to appreciate the period detail and the adaptable multi-storey layout.
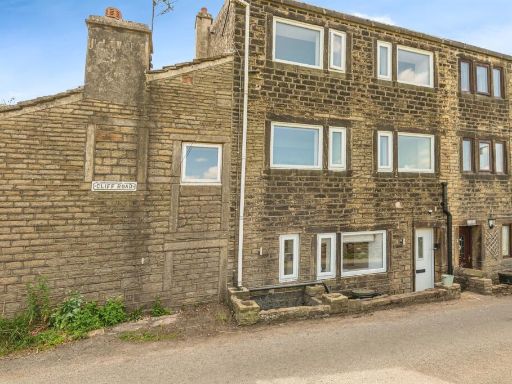 3 bedroom terraced house for sale in Cliff Road, Holmfirth, HD9 — £220,000 • 3 bed • 1 bath • 840 ft²
3 bedroom terraced house for sale in Cliff Road, Holmfirth, HD9 — £220,000 • 3 bed • 1 bath • 840 ft²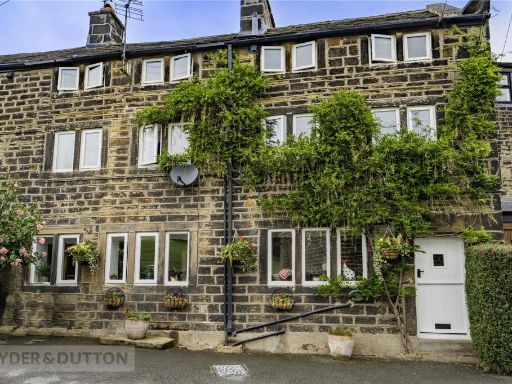 3 bedroom terraced house for sale in Whinney Bank Lane, Holmfirth, West Yorkshire, HD9 — £595,000 • 3 bed • 2 bath
3 bedroom terraced house for sale in Whinney Bank Lane, Holmfirth, West Yorkshire, HD9 — £595,000 • 3 bed • 2 bath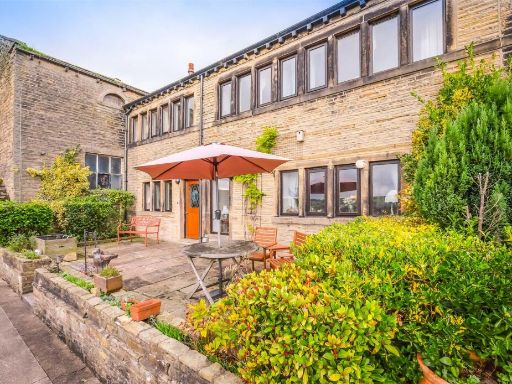 3 bedroom cottage for sale in Wellhouse Fields, Golcar, Huddersfield, HD7 — £365,000 • 3 bed • 2 bath • 1656 ft²
3 bedroom cottage for sale in Wellhouse Fields, Golcar, Huddersfield, HD7 — £365,000 • 3 bed • 2 bath • 1656 ft²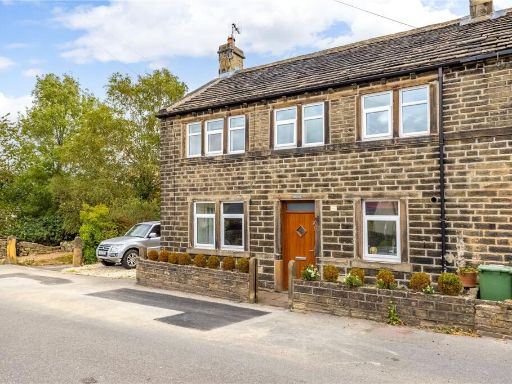 3 bedroom terraced house for sale in Heys Road, Thongsbridge, Holmfirth, HD9 — £265,000 • 3 bed • 2 bath • 893 ft²
3 bedroom terraced house for sale in Heys Road, Thongsbridge, Holmfirth, HD9 — £265,000 • 3 bed • 2 bath • 893 ft²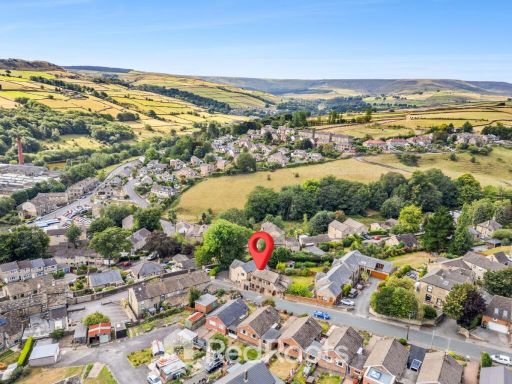 2 bedroom cottage for sale in Spring Lane, Burnlee, Holmfirth, HD9 2LN, HD9 — £180,000 • 2 bed • 1 bath • 607 ft²
2 bedroom cottage for sale in Spring Lane, Burnlee, Holmfirth, HD9 2LN, HD9 — £180,000 • 2 bed • 1 bath • 607 ft²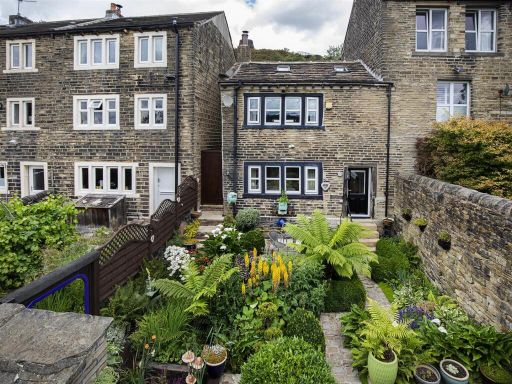 1 bedroom cottage for sale in Thornhill Road, Longwood, Huddersfield, HD3 — £180,000 • 1 bed • 1 bath • 1249 ft²
1 bedroom cottage for sale in Thornhill Road, Longwood, Huddersfield, HD3 — £180,000 • 1 bed • 1 bath • 1249 ft²