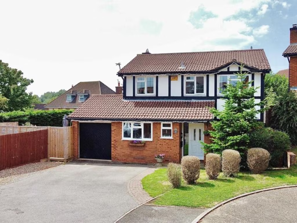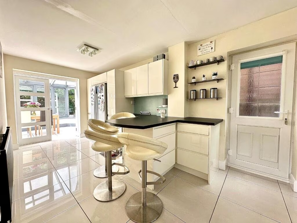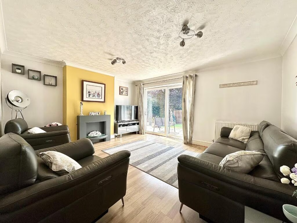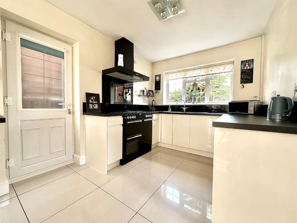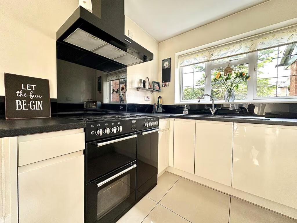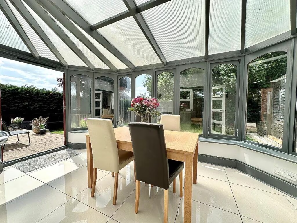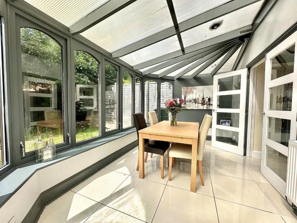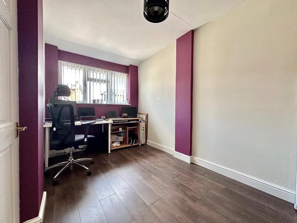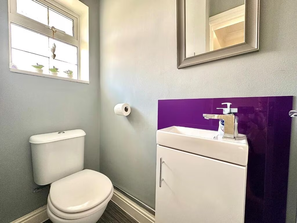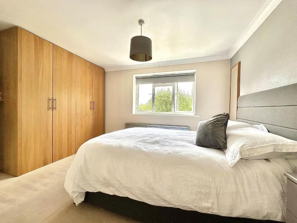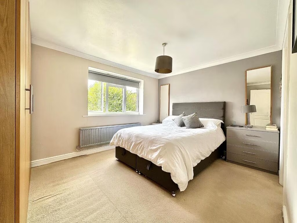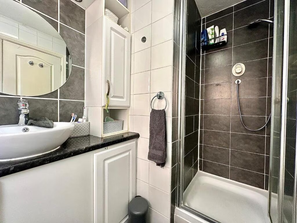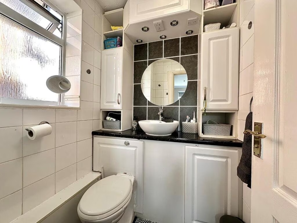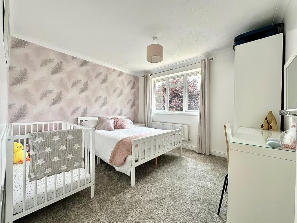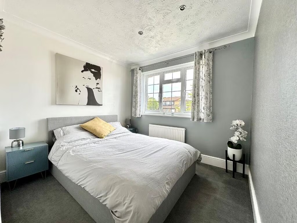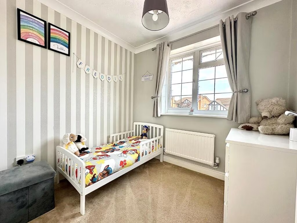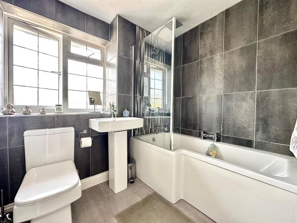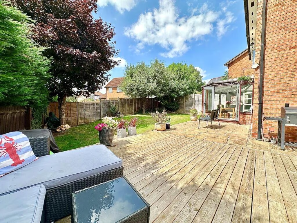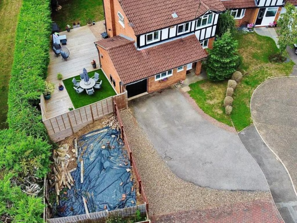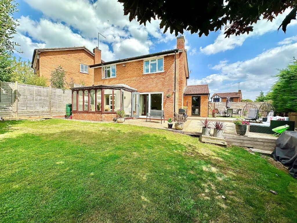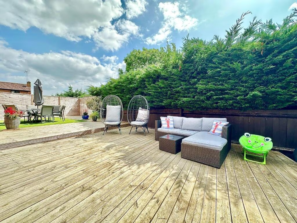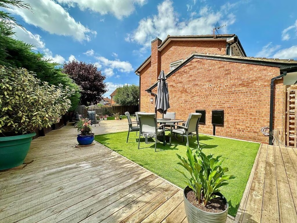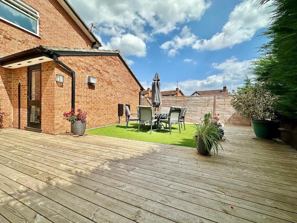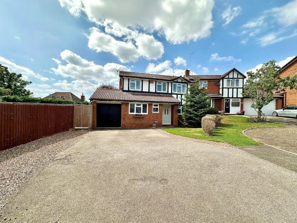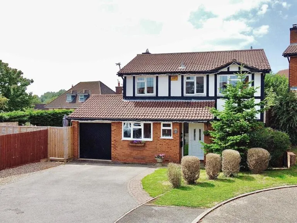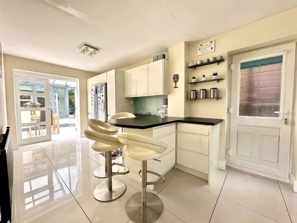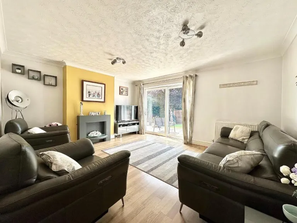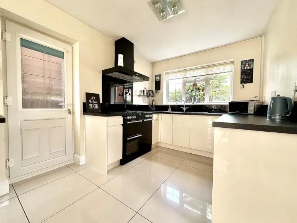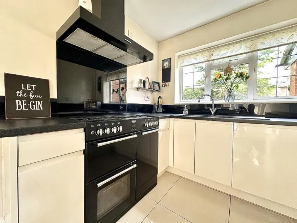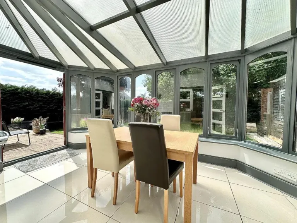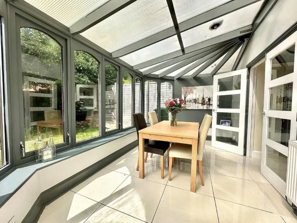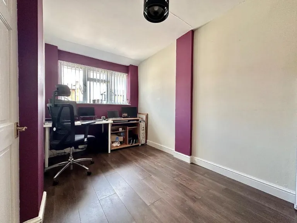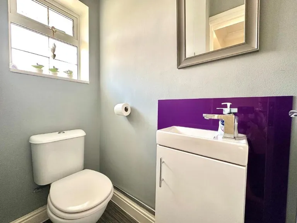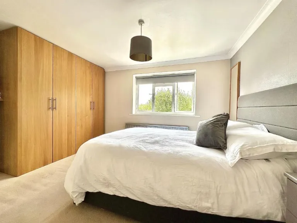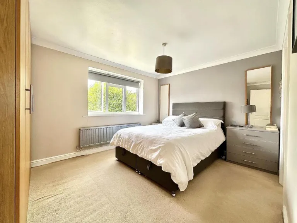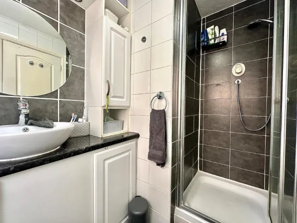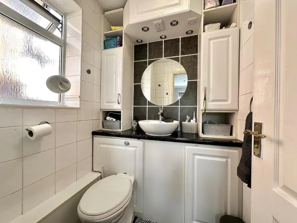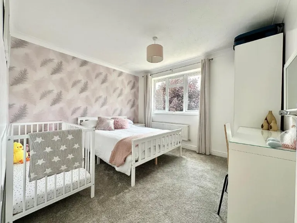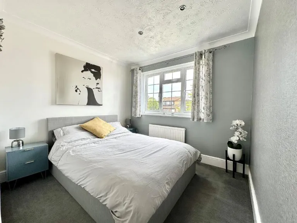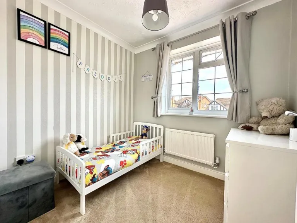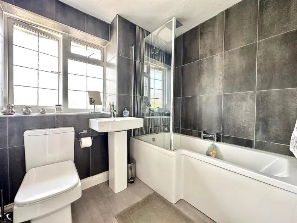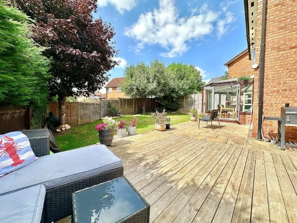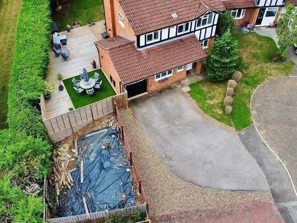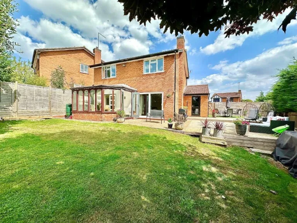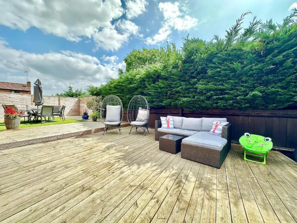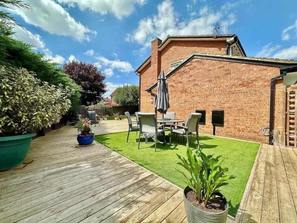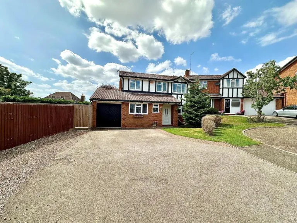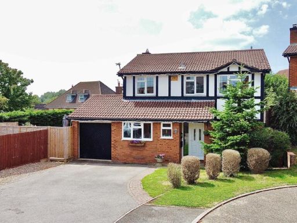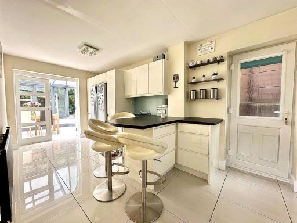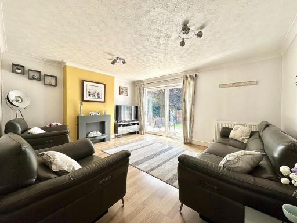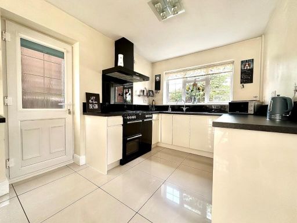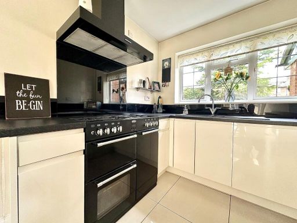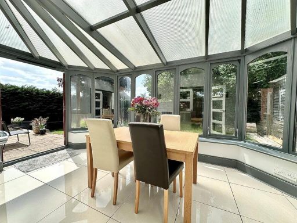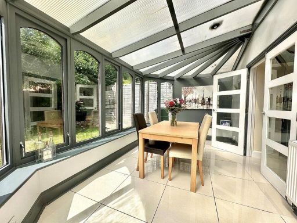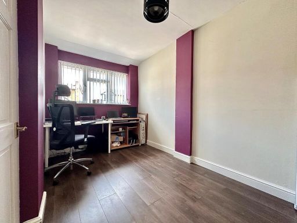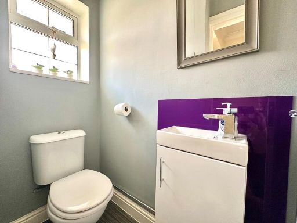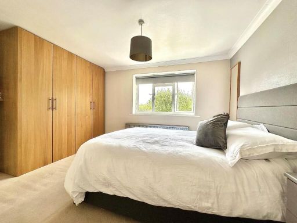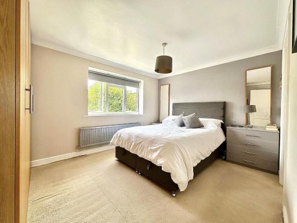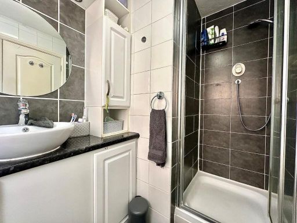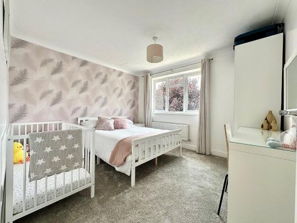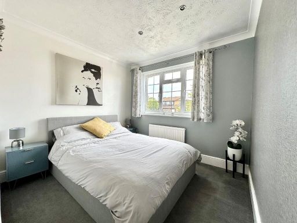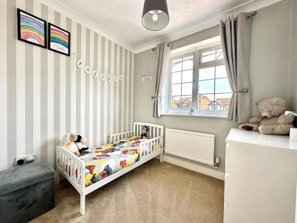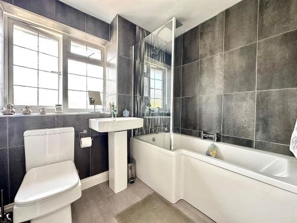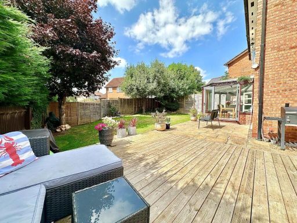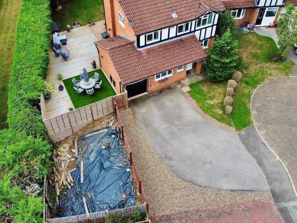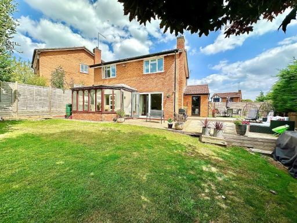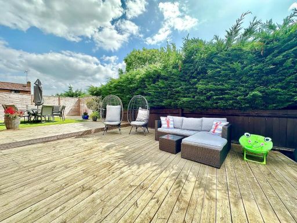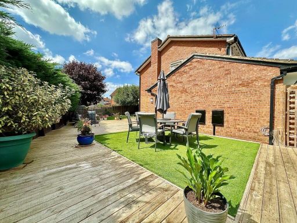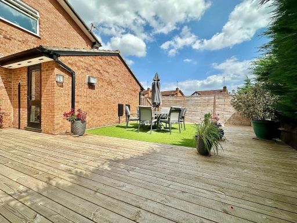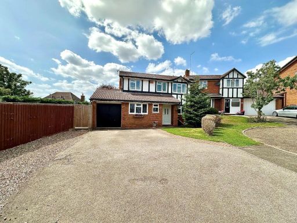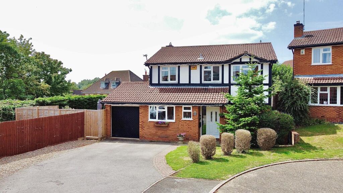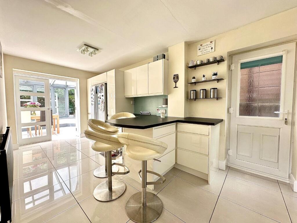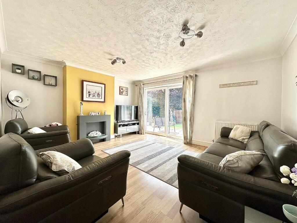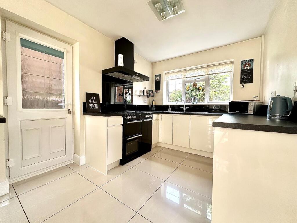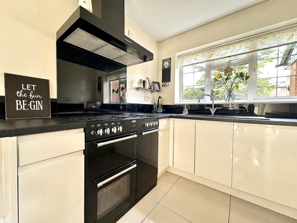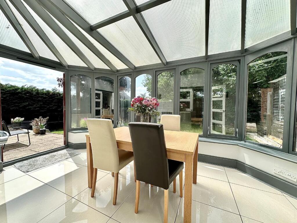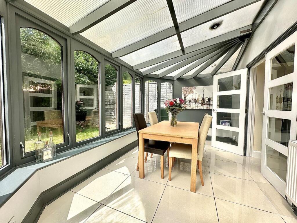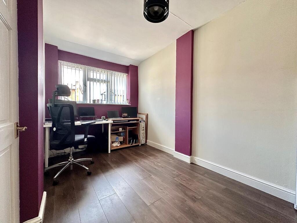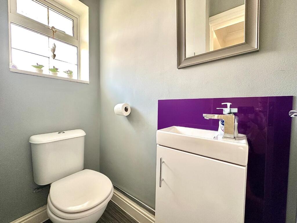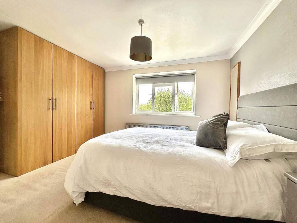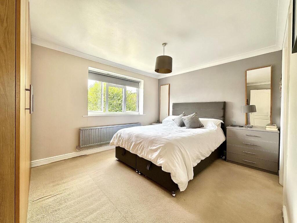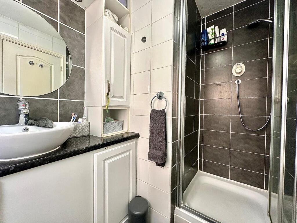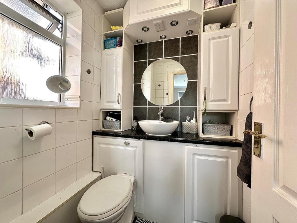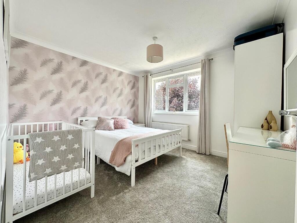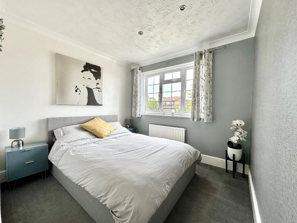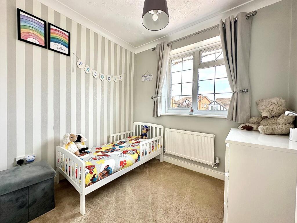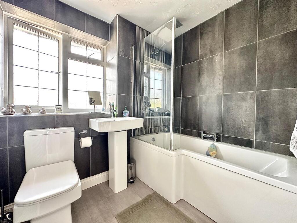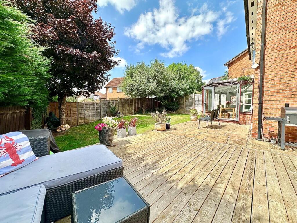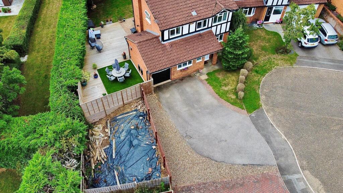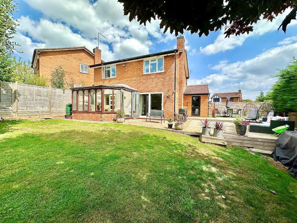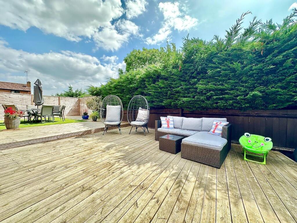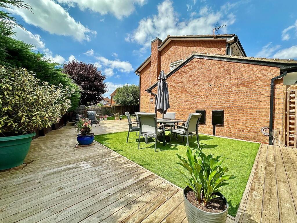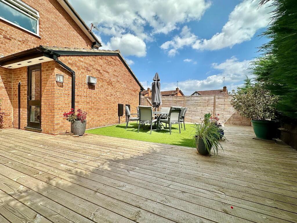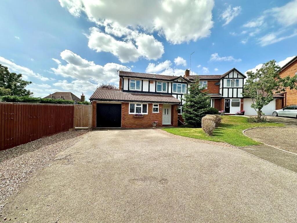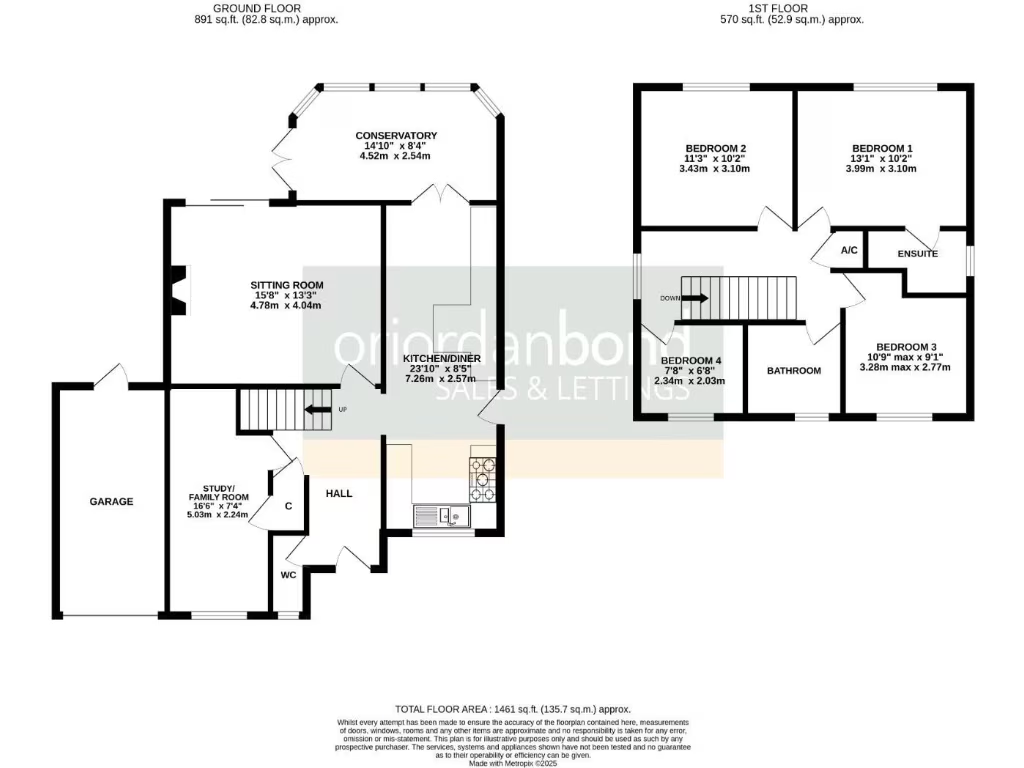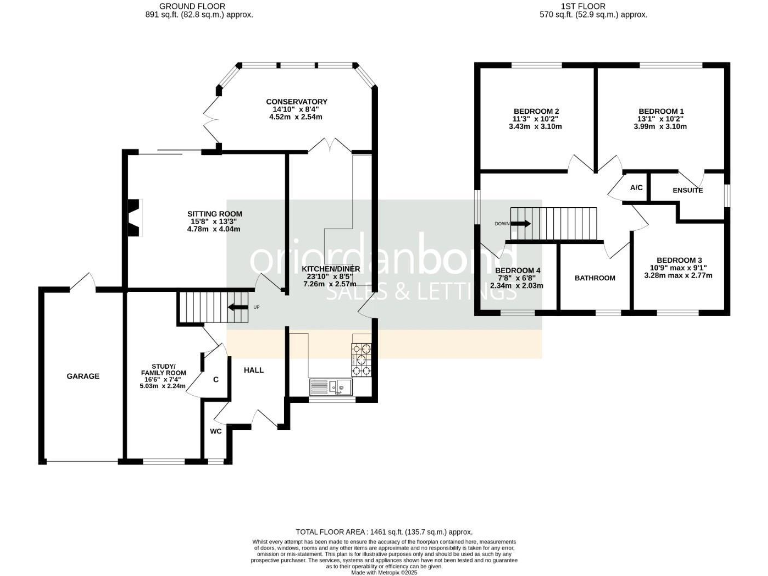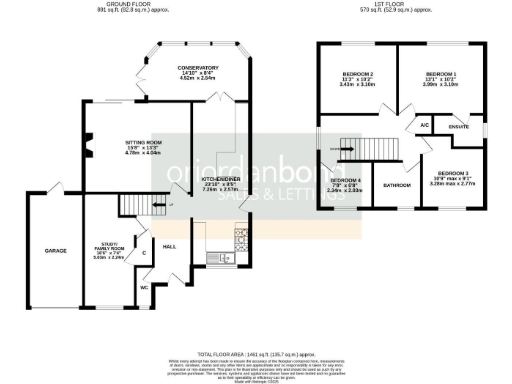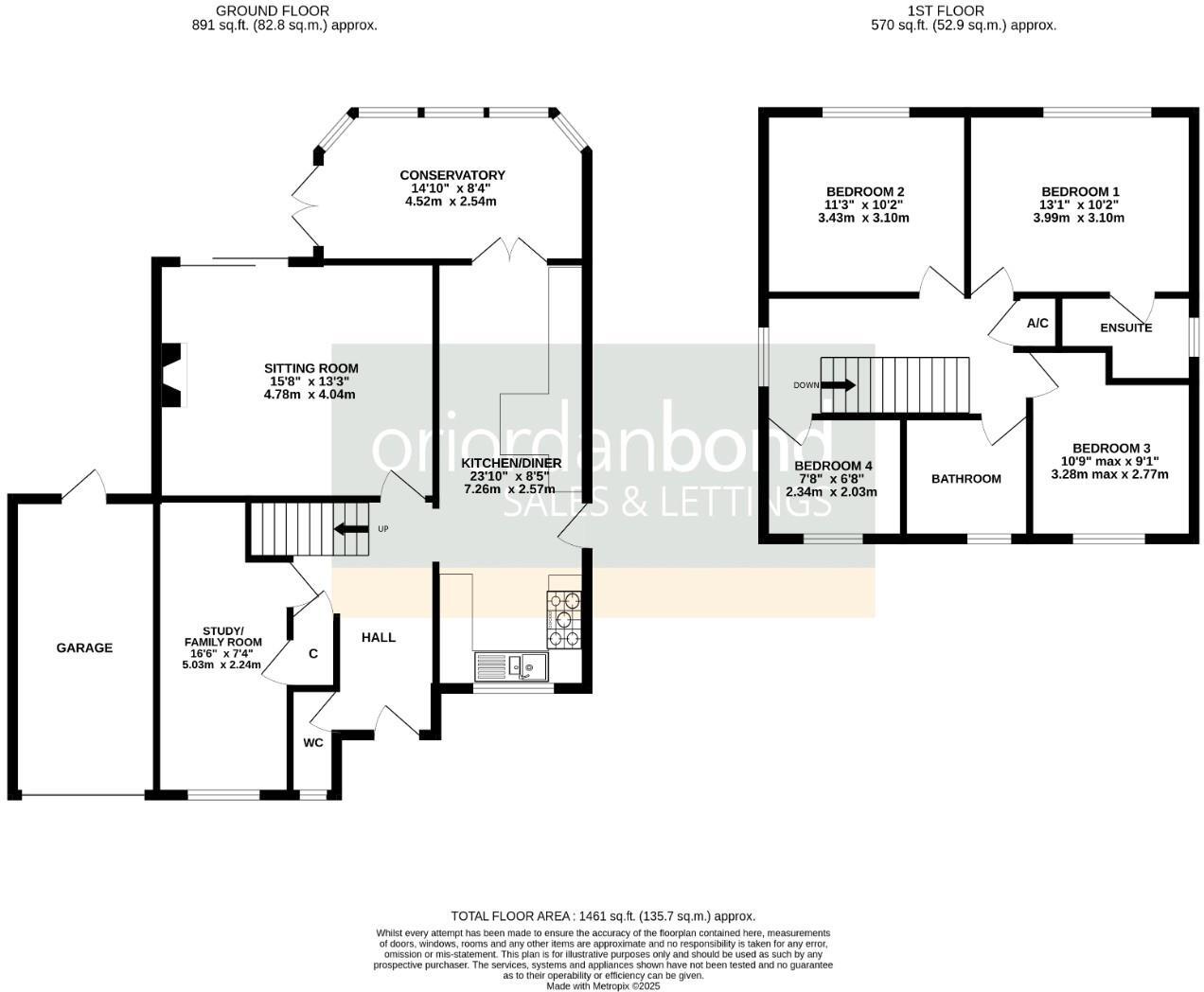Summary - 28 FROSTY HOLLOW NORTHAMPTON NN4 0SY
4 bed 2 bath Detached
Four-bedroom corner-plot home with large kitchen/diner, garden and garage — ideal for families..
- Four-bedroom detached family home with en-suite to master
- 23' kitchen/dining room with conservatory and French doors
- Separate study/family room ideal for working from home
- Landscaped rear garden, decked entertaining area and patio
- Corner plot with driveway for several cars and single garage
- Side enclosed area could be developed (subject to planning)
- Double glazing (installed pre-2002) and mains gas central heating
- Council Tax band E (above-average running cost)
Set on an enviable corner plot in a quiet East Hunsbury cul-de-sac, this four-bedroom detached house is arranged over two floors and built for family living. The ground floor flows from a 23' kitchen/dining room into a conservatory, complemented by a large sitting room and a separate study/family room — useful for home working or children's play. Upstairs there are four bedrooms, including a main bedroom with en-suite, and a family bathroom.
Outside offers easy family life: a landscaped rear garden with patio and decked entertaining area, a wide driveway for several cars and a single garage. The side enclosed area could be developed to extend the garden or add a double garage (subject to planning permission), which adds longer-term flexibility for buyers.
Practical strengths include mains gas central heating, double glazing and fast broadband — helpful for commuting and remote work. The property sits in a very affluent, low-crime neighbourhood near well-regarded primary and secondary schools, making it particularly suitable for families seeking space and local amenities.
Notable considerations: council tax is band E (above average) and the windows are double glazed but were installed before 2002, which may mean future replacement or upgrades. Any structural changes to the side area will require planning consent. Overall the house offers spacious, adaptable family accommodation with garden and parking advantages in a sought-after suburban location.
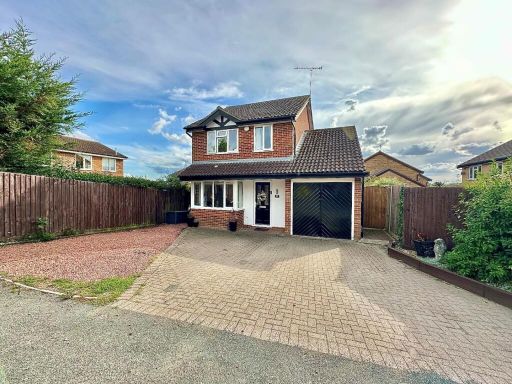 4 bedroom detached house for sale in Tiffany Gardens, East Hunsbury, Northampton NN4 — £360,000 • 4 bed • 2 bath • 1094 ft²
4 bedroom detached house for sale in Tiffany Gardens, East Hunsbury, Northampton NN4 — £360,000 • 4 bed • 2 bath • 1094 ft²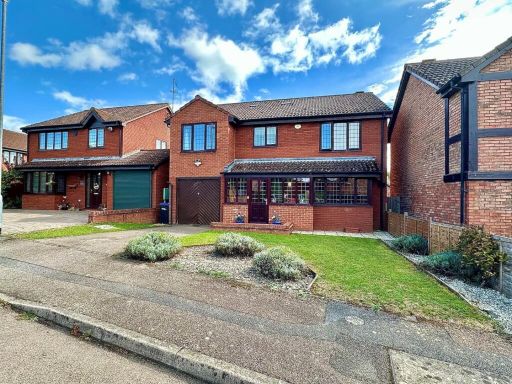 4 bedroom detached house for sale in Hobby Close, East Hunsbury, Northampton NN4 — £450,000 • 4 bed • 2 bath • 1517 ft²
4 bedroom detached house for sale in Hobby Close, East Hunsbury, Northampton NN4 — £450,000 • 4 bed • 2 bath • 1517 ft²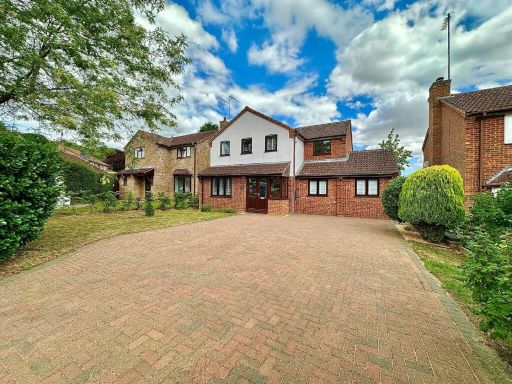 4 bedroom detached house for sale in Swallow Close, East Hunsbury, Northampton, NN4 — £475,000 • 4 bed • 2 bath • 1554 ft²
4 bedroom detached house for sale in Swallow Close, East Hunsbury, Northampton, NN4 — £475,000 • 4 bed • 2 bath • 1554 ft²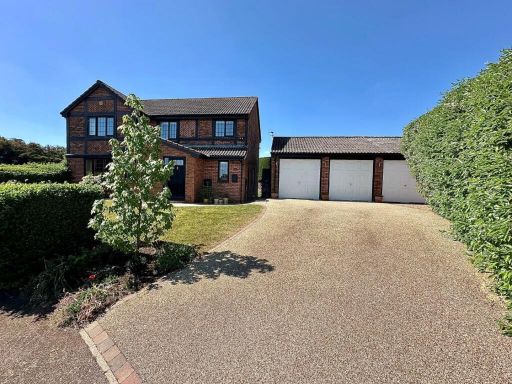 4 bedroom detached house for sale in Hobby Close, East Hunsbury, Northampton NN4 — £525,000 • 4 bed • 2 bath • 1457 ft²
4 bedroom detached house for sale in Hobby Close, East Hunsbury, Northampton NN4 — £525,000 • 4 bed • 2 bath • 1457 ft²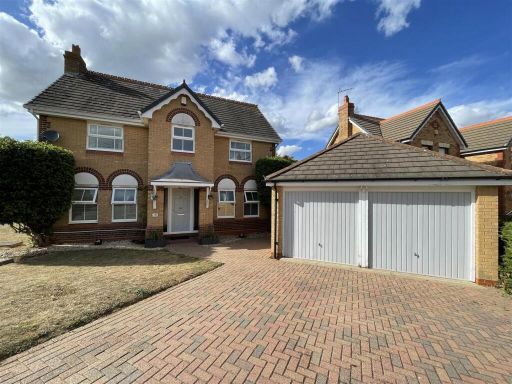 4 bedroom detached house for sale in Stourhead Drive, East Hunsbury, NN4 — £475,000 • 4 bed • 2 bath • 1370 ft²
4 bedroom detached house for sale in Stourhead Drive, East Hunsbury, NN4 — £475,000 • 4 bed • 2 bath • 1370 ft²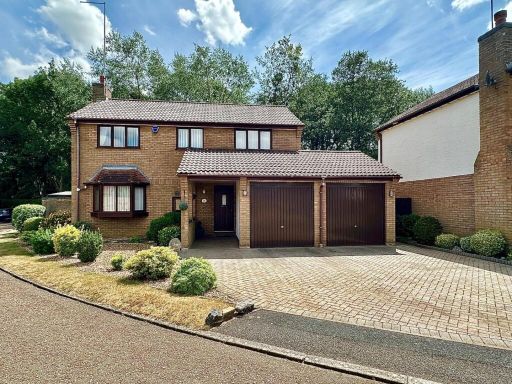 4 bedroom detached house for sale in Swallow Close, East Hunsbury, Northampton NN4 — £460,000 • 4 bed • 2 bath • 1583 ft²
4 bedroom detached house for sale in Swallow Close, East Hunsbury, Northampton NN4 — £460,000 • 4 bed • 2 bath • 1583 ft²