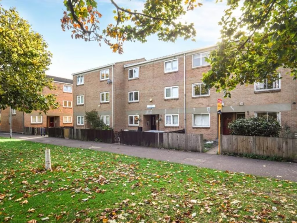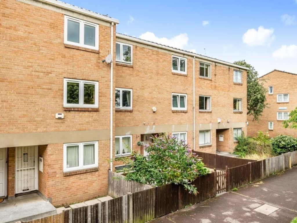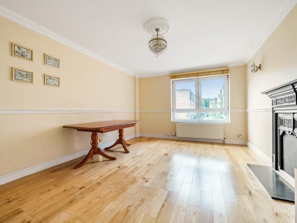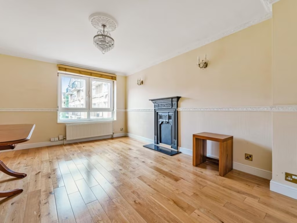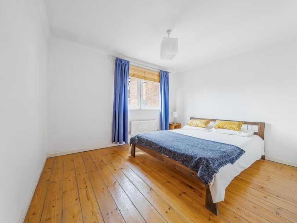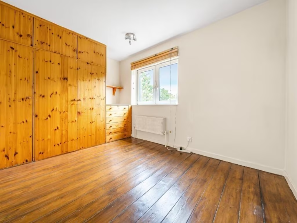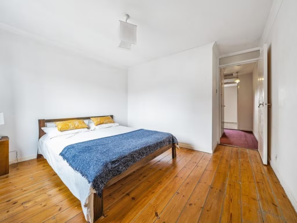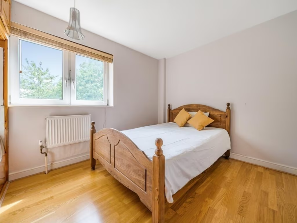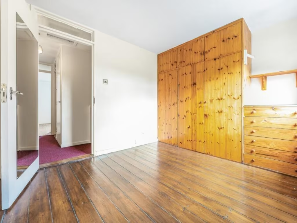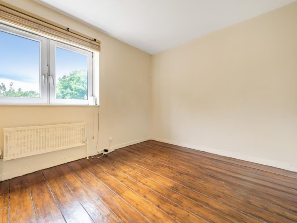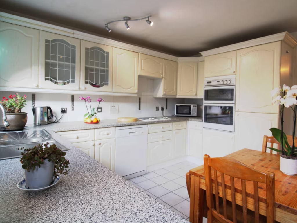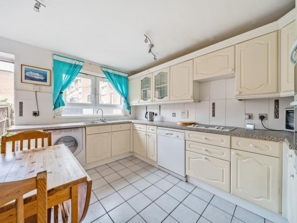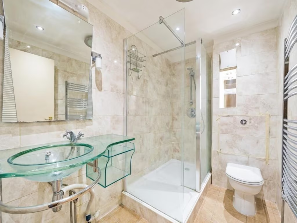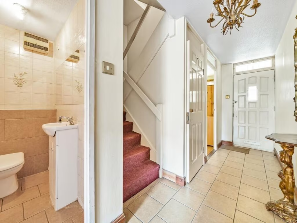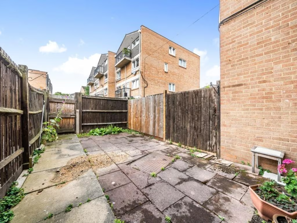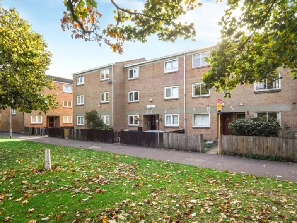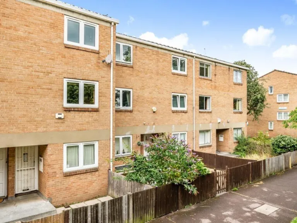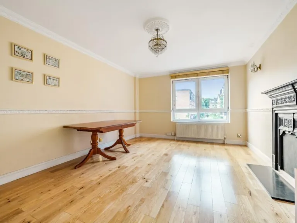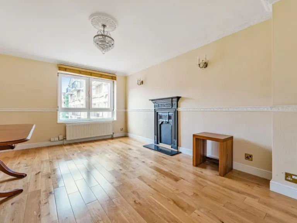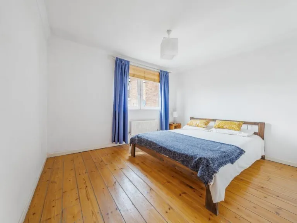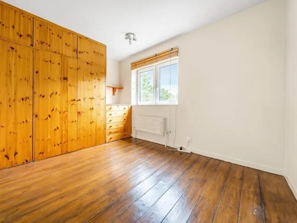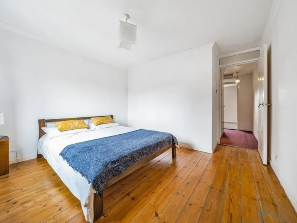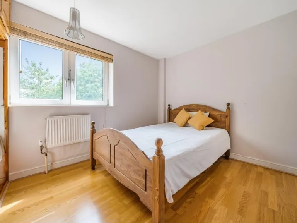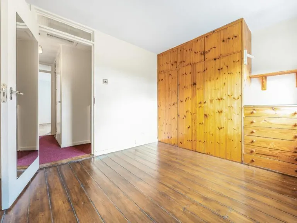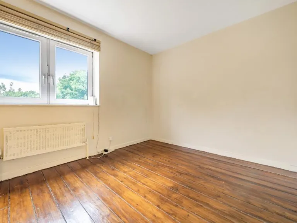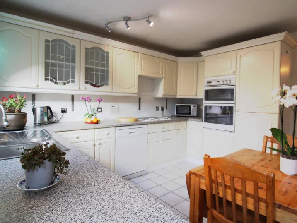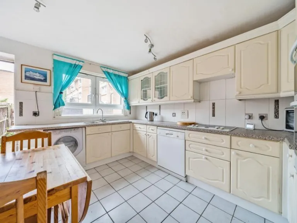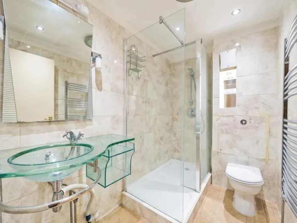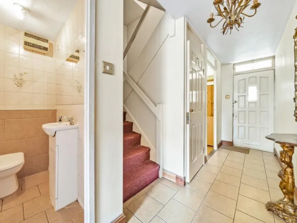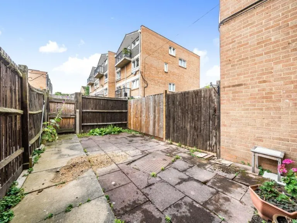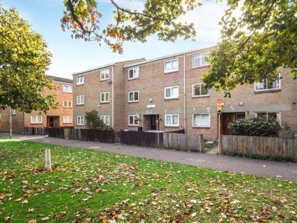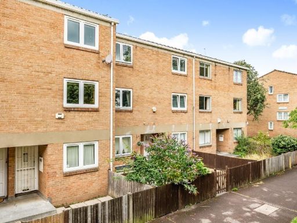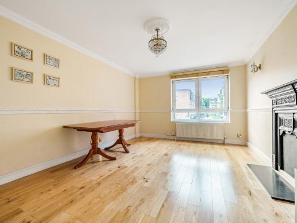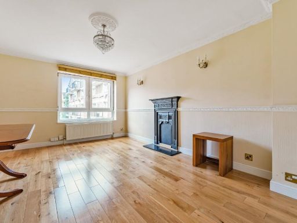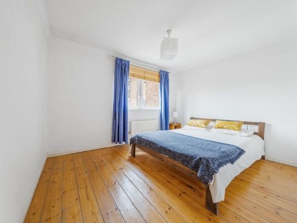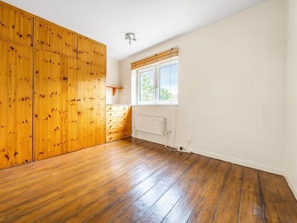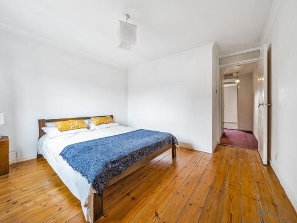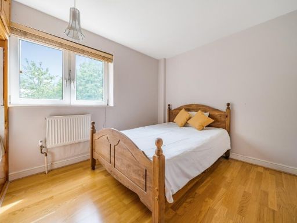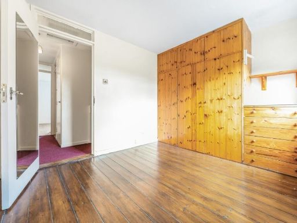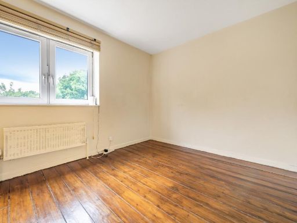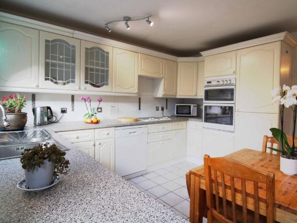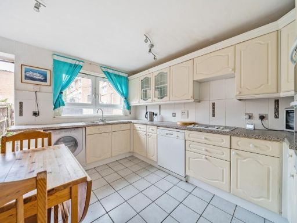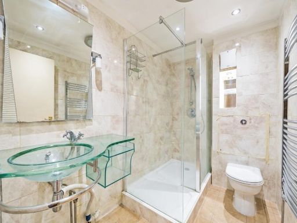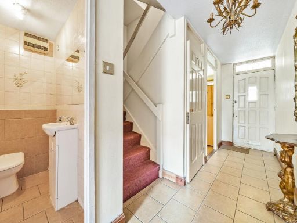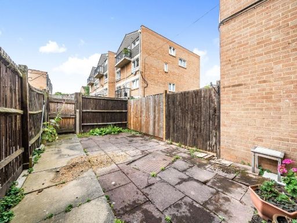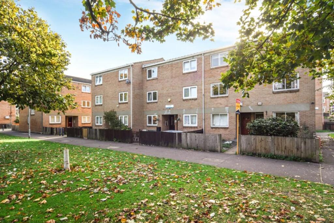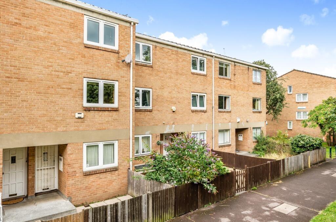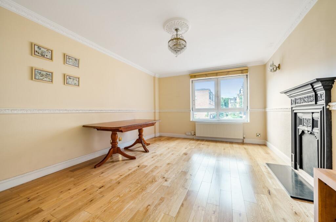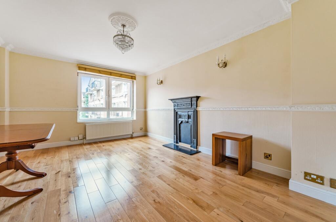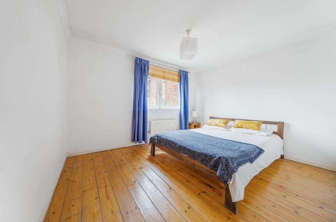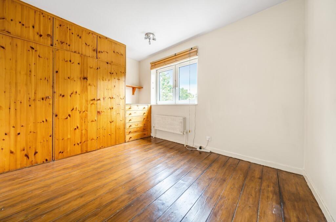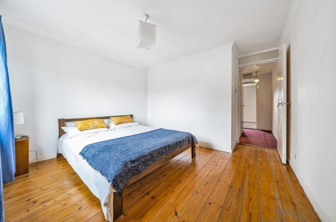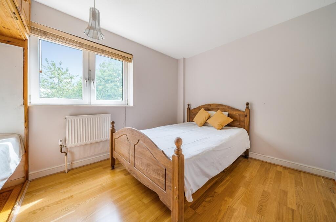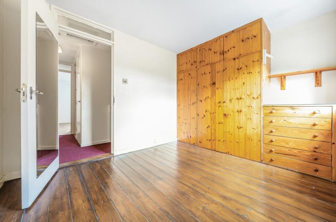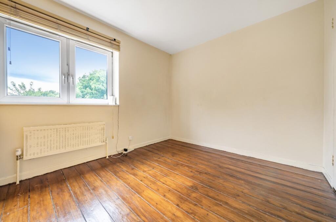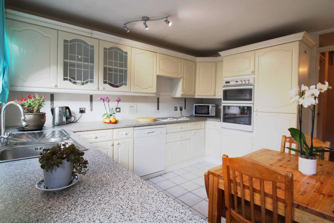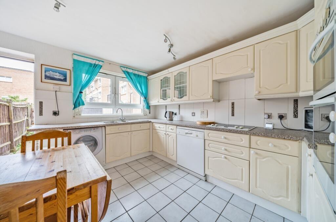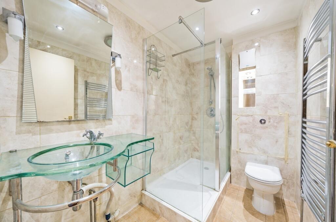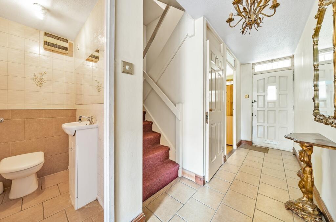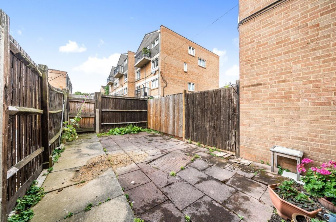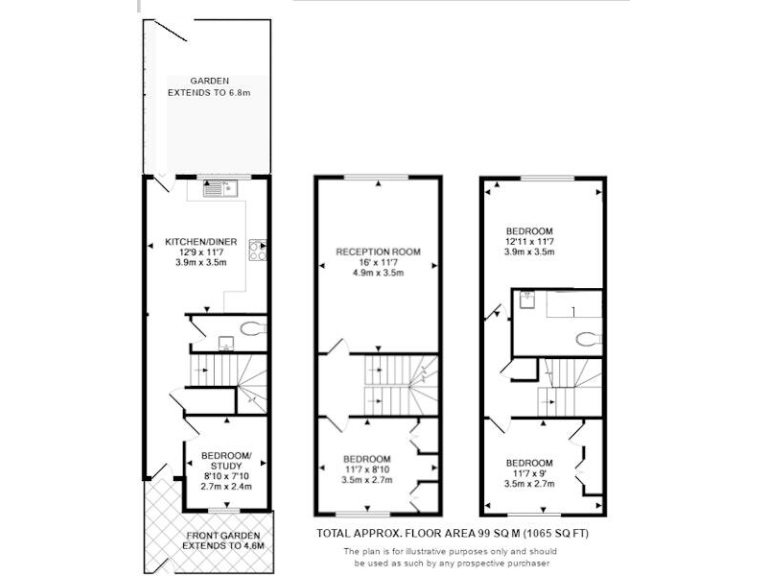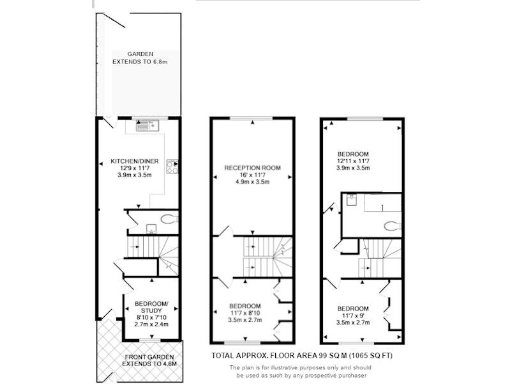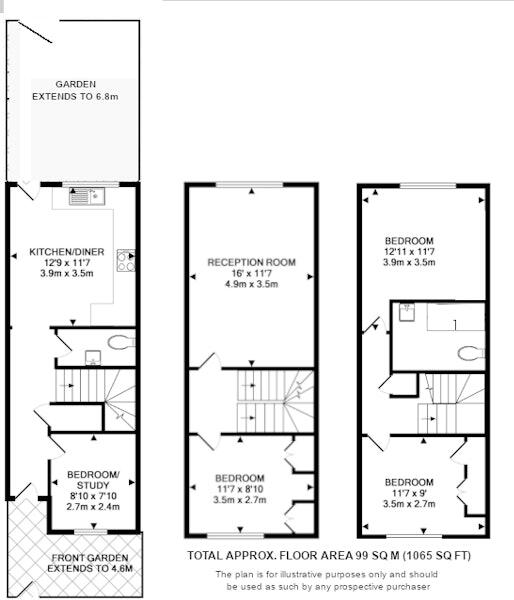Summary -
21 Hemp Walk,LONDON,SE17 1PF
SE17 1PF
4 bed 2 bath Terraced
Compact family townhouse close to transport, schools and local markets.
- Four double bedrooms across three levels
- Private rear garden, small plot suitable for patio use
- Wooden floors and double-glazed windows throughout
- Freehold tenure with free resident parking permit
- Total size ~1,065 sq ft; overall footprint described as small
- Inner-city location with excellent transport and fast broadband
- Local crime above average; wider area shows deprivation
- Multi-level layout may feel compact; potential for modest updating
This freehold four-bedroom terraced house sits on a narrow plot in SE17, offering practical family living over three levels. The property has double-glazed windows, wooden floors and a private rear garden — useful outdoor space for a central-London home. Parking is by local permit (free) and the area benefits from excellent transport links and fast broadband.
Internally the layout includes four double bedrooms, a family bathroom plus a separate WC, and about 1,065 sq ft of accommodation. The house is small in overall footprint and arranged across multiple levels, which suits families needing separate bedrooms and living space but may feel compact on each floor. Council tax band is moderate and flooding risk is very low.
Location is a key draw: close to local amenities, markets and several good-rated primary and secondary schools. The neighbourhood is inner-city cosmopolitan with convenient access to central zones, though local crime statistics are above average and the wider area shows signs of deprivation. Buyers should weigh the convenience and transport links against local safety and environmental factors.
This house is best for buyers seeking a reasonably priced family home or an owner-occupier investor prepared to accept a compact urban plot. It offers immediate move-in with some character features, but also scope for modest updating and reconfiguration to maximise space and value.
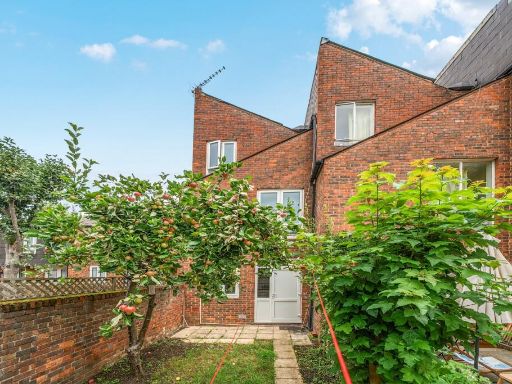 4 bedroom terraced house for sale in Langdale Close, Pelier Street, Walworth, London, SE17 — £700,000 • 4 bed • 1 bath • 1109 ft²
4 bedroom terraced house for sale in Langdale Close, Pelier Street, Walworth, London, SE17 — £700,000 • 4 bed • 1 bath • 1109 ft²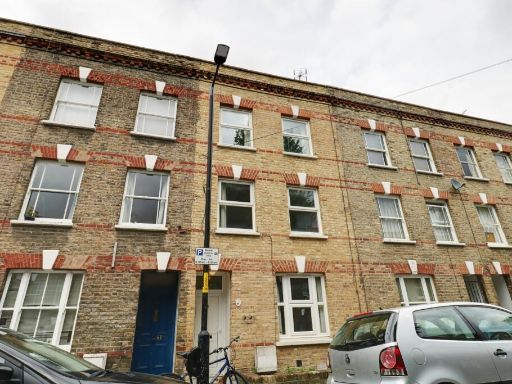 4 bedroom town house for sale in Henshaw Street, London, Greater London, SE17 — £895,000 • 4 bed • 2 bath • 1108 ft²
4 bedroom town house for sale in Henshaw Street, London, Greater London, SE17 — £895,000 • 4 bed • 2 bath • 1108 ft²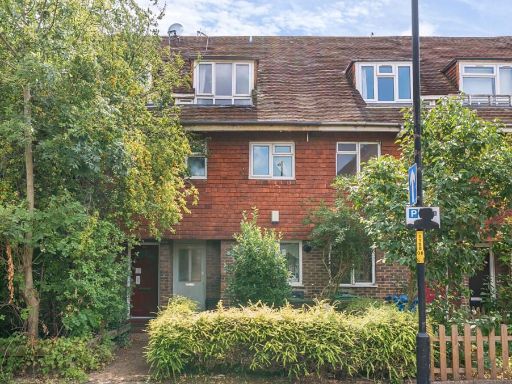 3 bedroom house for sale in Ambergate Street, London, SE17 — £750,000 • 3 bed • 1 bath • 894 ft²
3 bedroom house for sale in Ambergate Street, London, SE17 — £750,000 • 3 bed • 1 bath • 894 ft²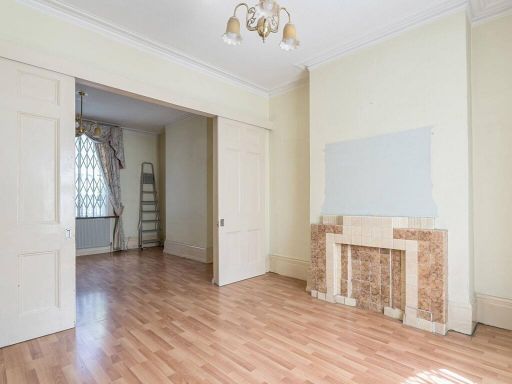 4 bedroom terraced house for sale in Lorrimore Road, Kennington, London, SE17 — £900,000 • 4 bed • 1 bath • 1215 ft²
4 bedroom terraced house for sale in Lorrimore Road, Kennington, London, SE17 — £900,000 • 4 bed • 1 bath • 1215 ft²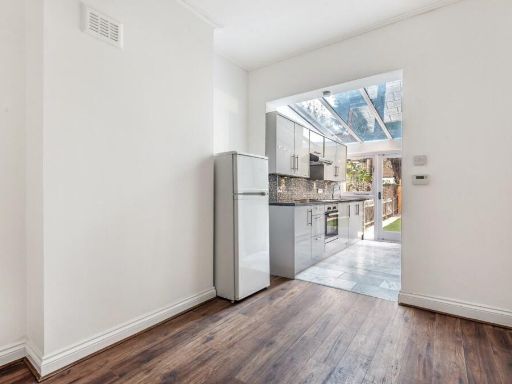 4 bedroom terraced house for sale in Liverpool Grove, Walworth, London, SE17 — £900,000 • 4 bed • 1 bath • 931 ft²
4 bedroom terraced house for sale in Liverpool Grove, Walworth, London, SE17 — £900,000 • 4 bed • 1 bath • 931 ft²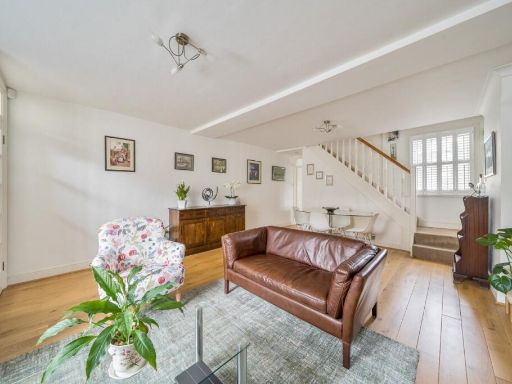 3 bedroom terraced house for sale in Mina Road, Walworth, London, SE17 — £800,000 • 3 bed • 1 bath • 1058 ft²
3 bedroom terraced house for sale in Mina Road, Walworth, London, SE17 — £800,000 • 3 bed • 1 bath • 1058 ft²