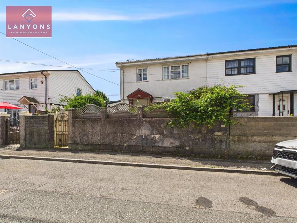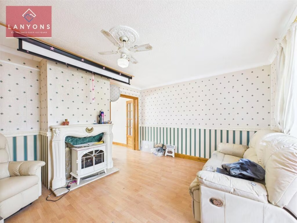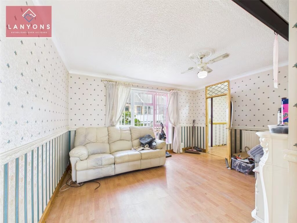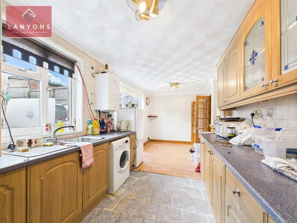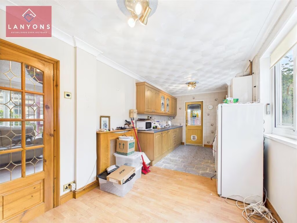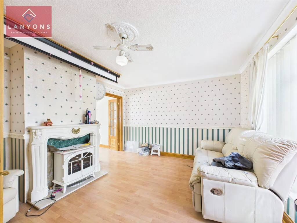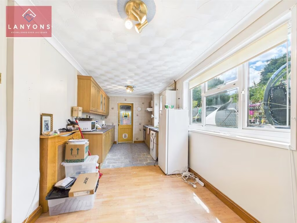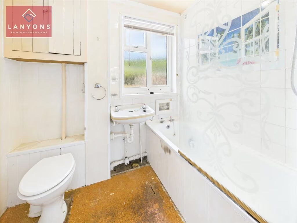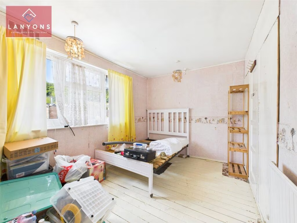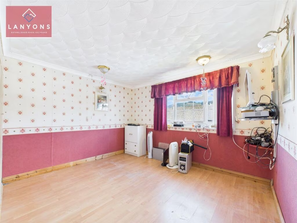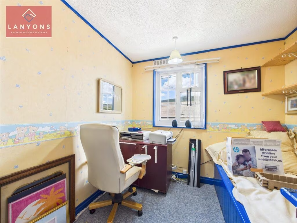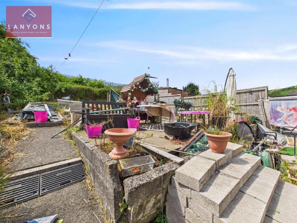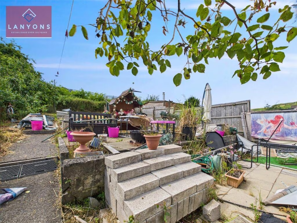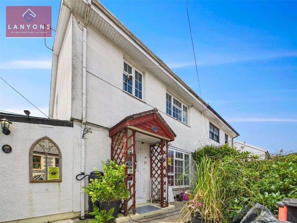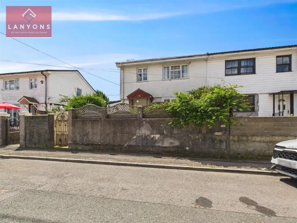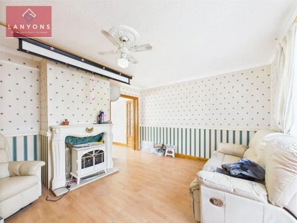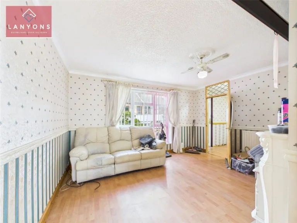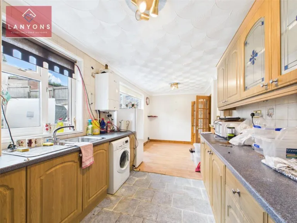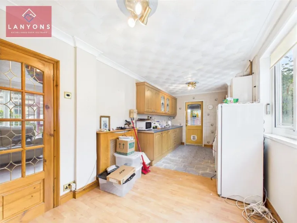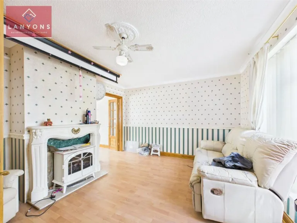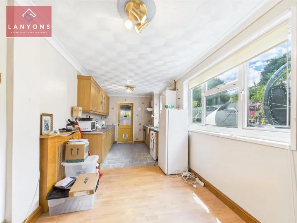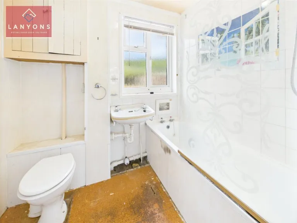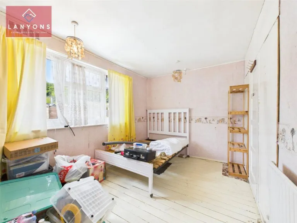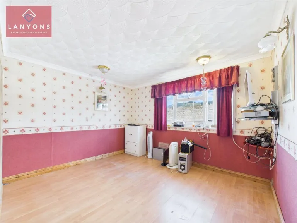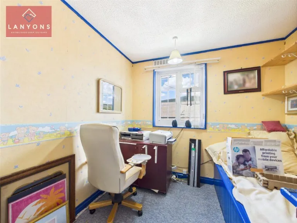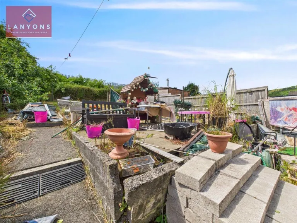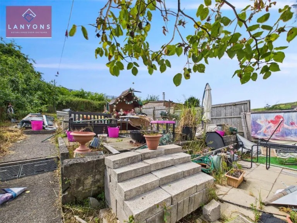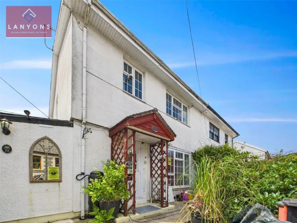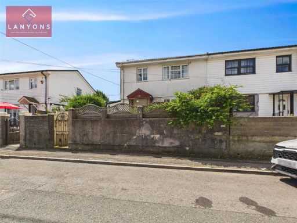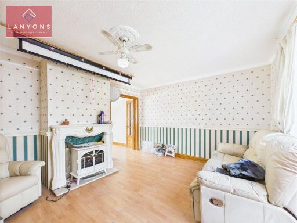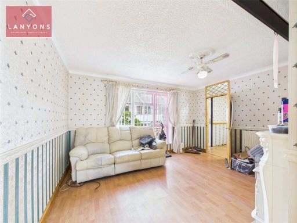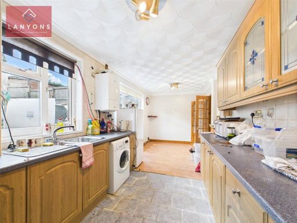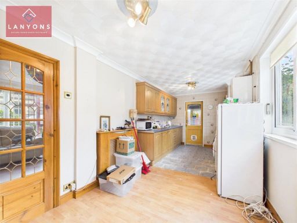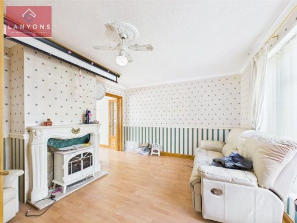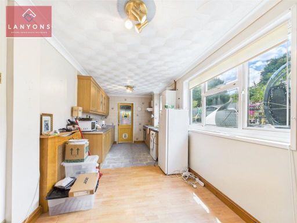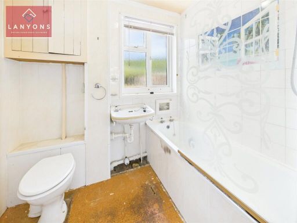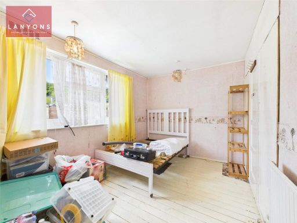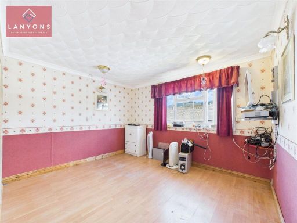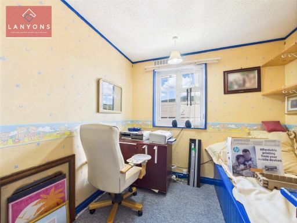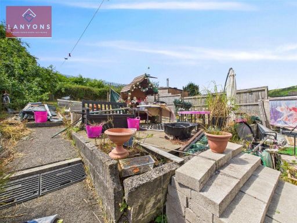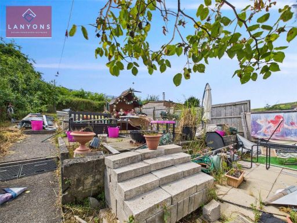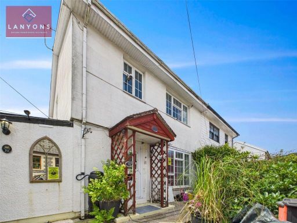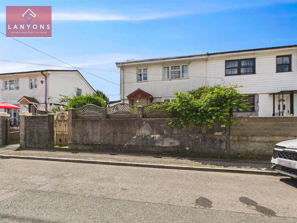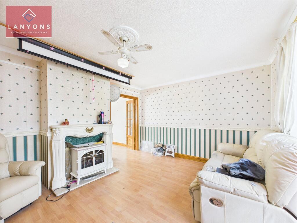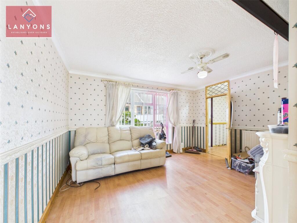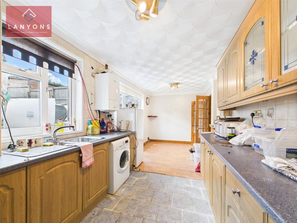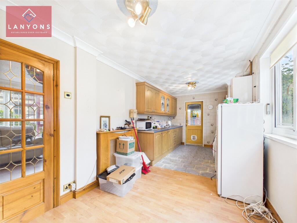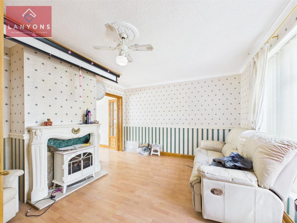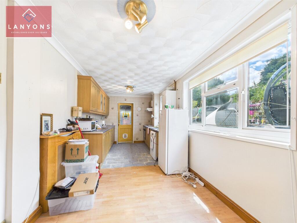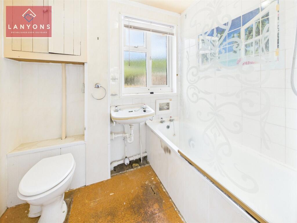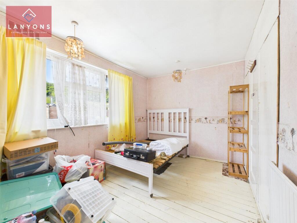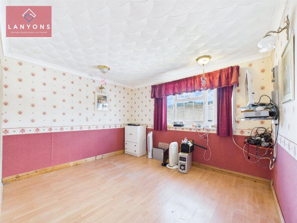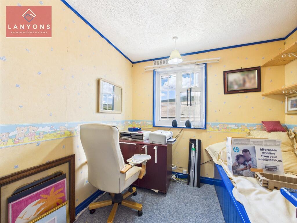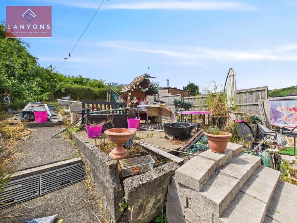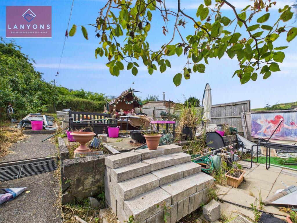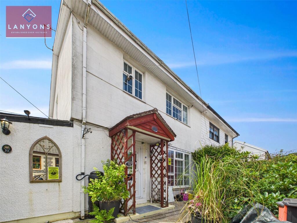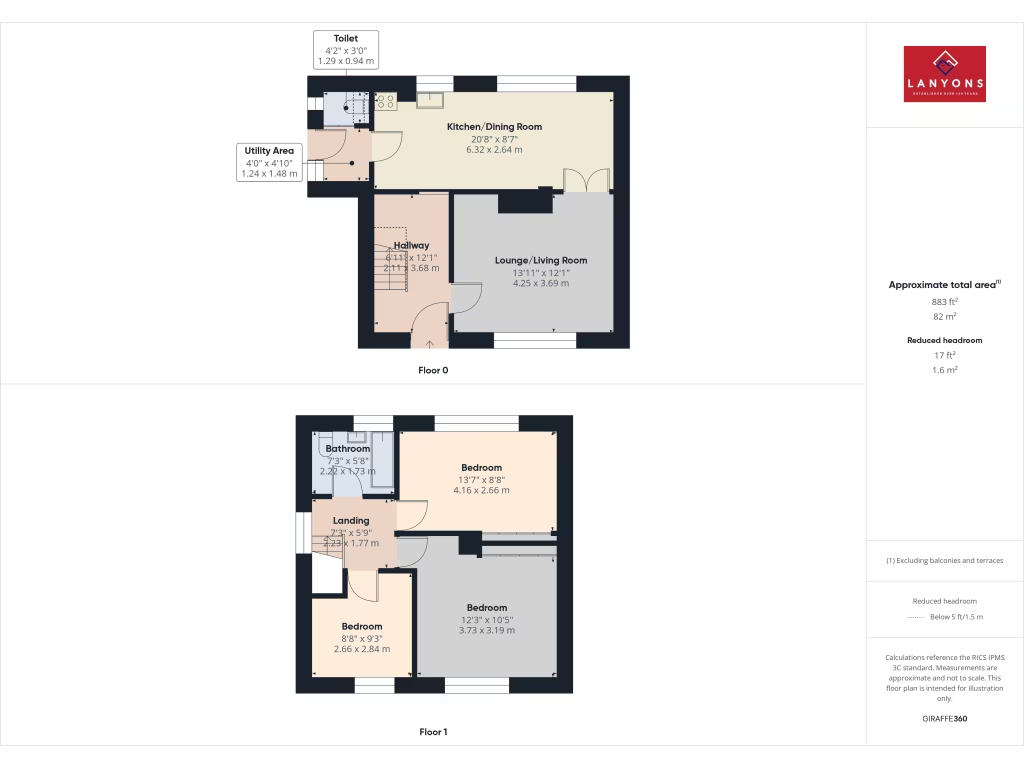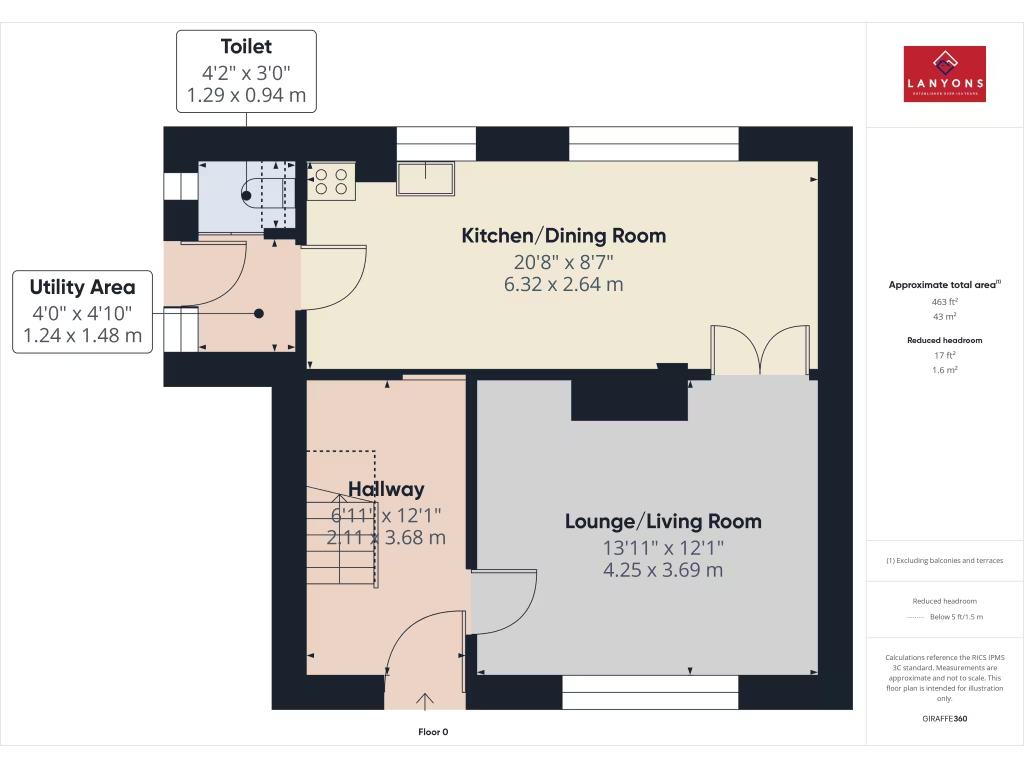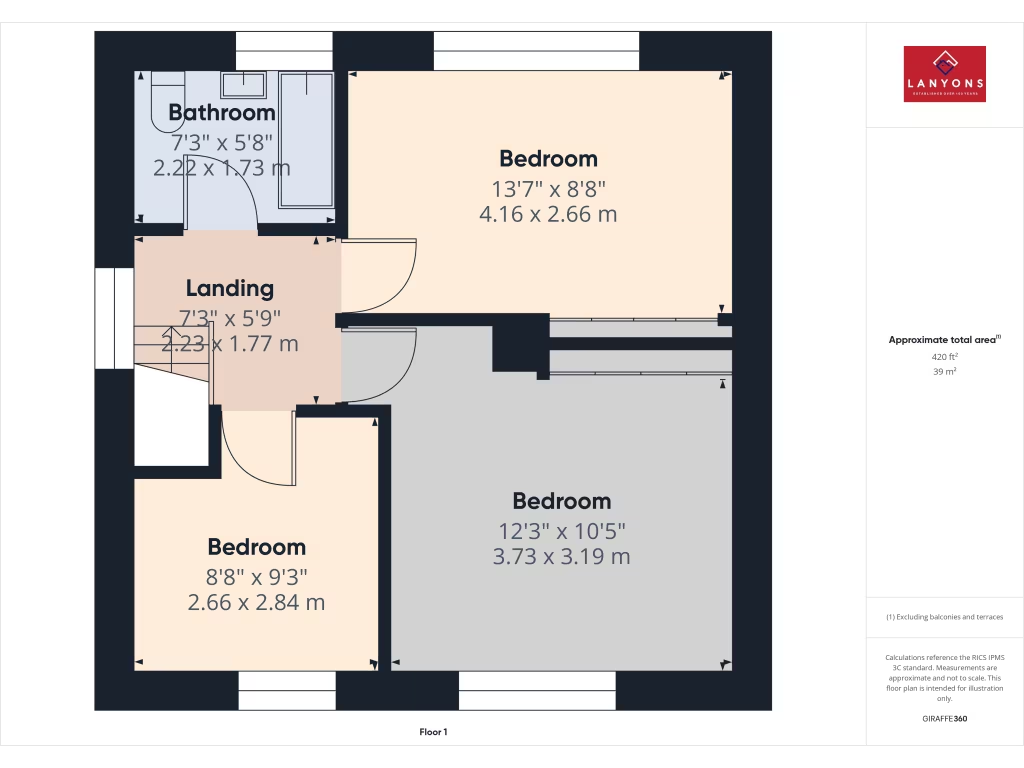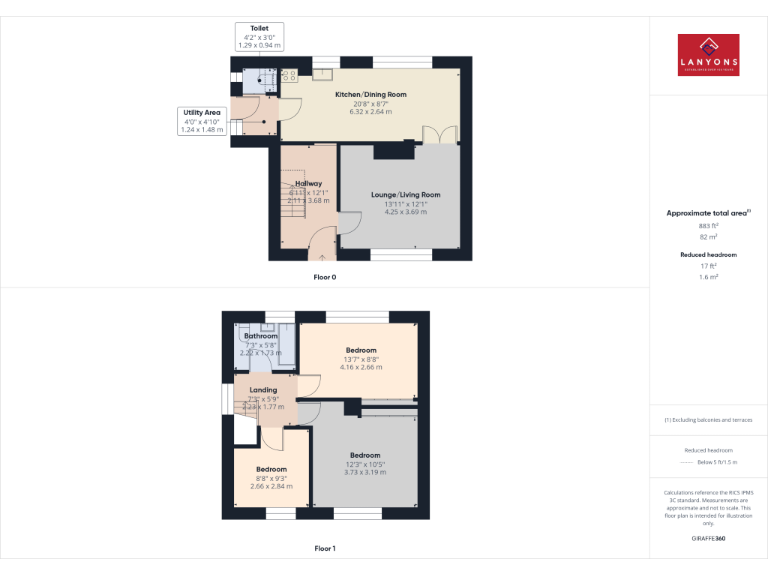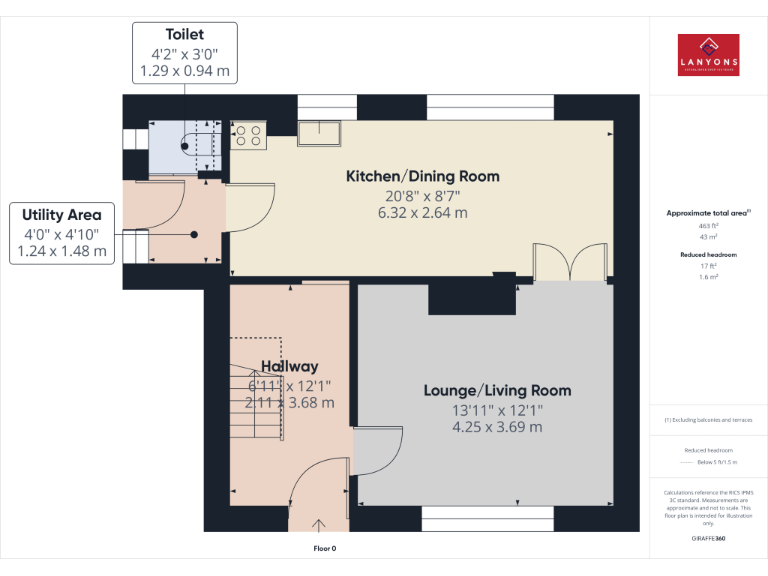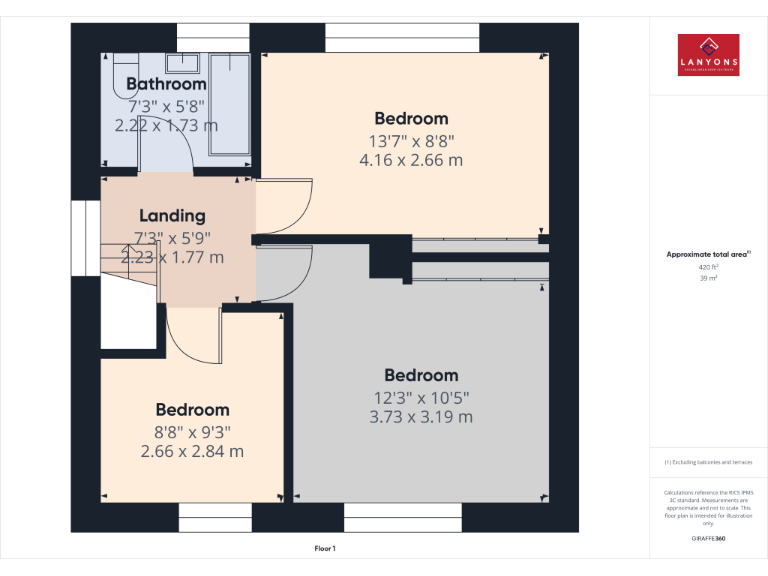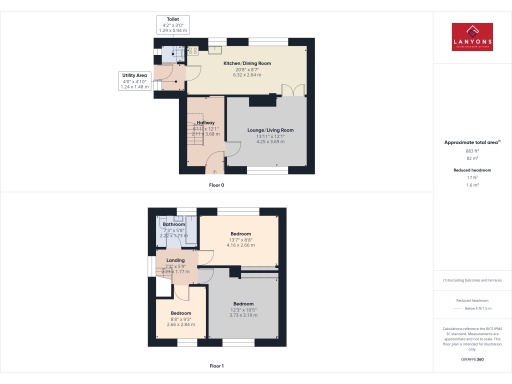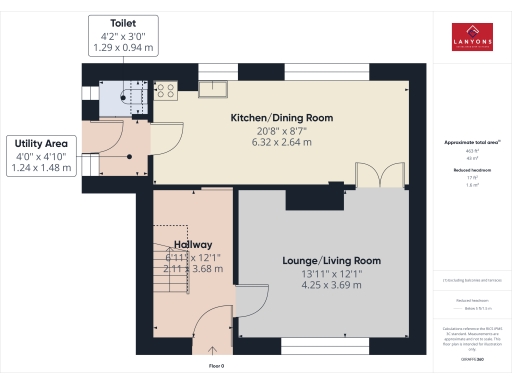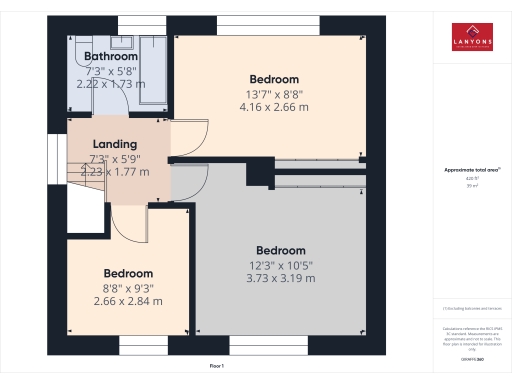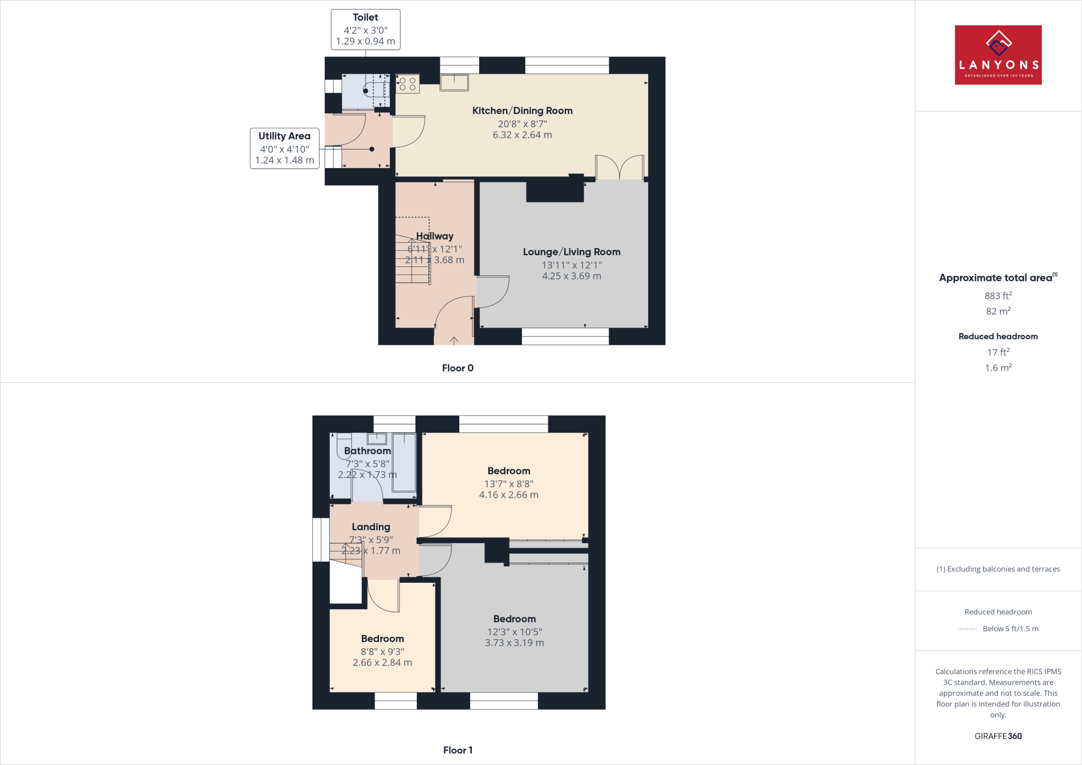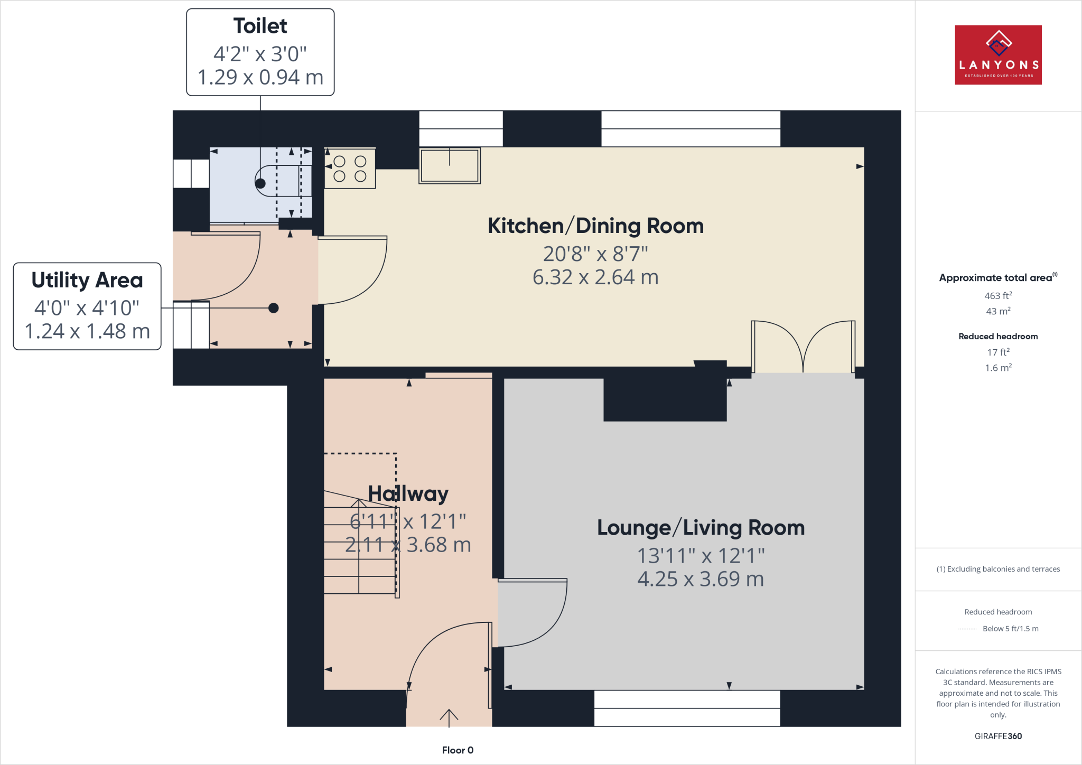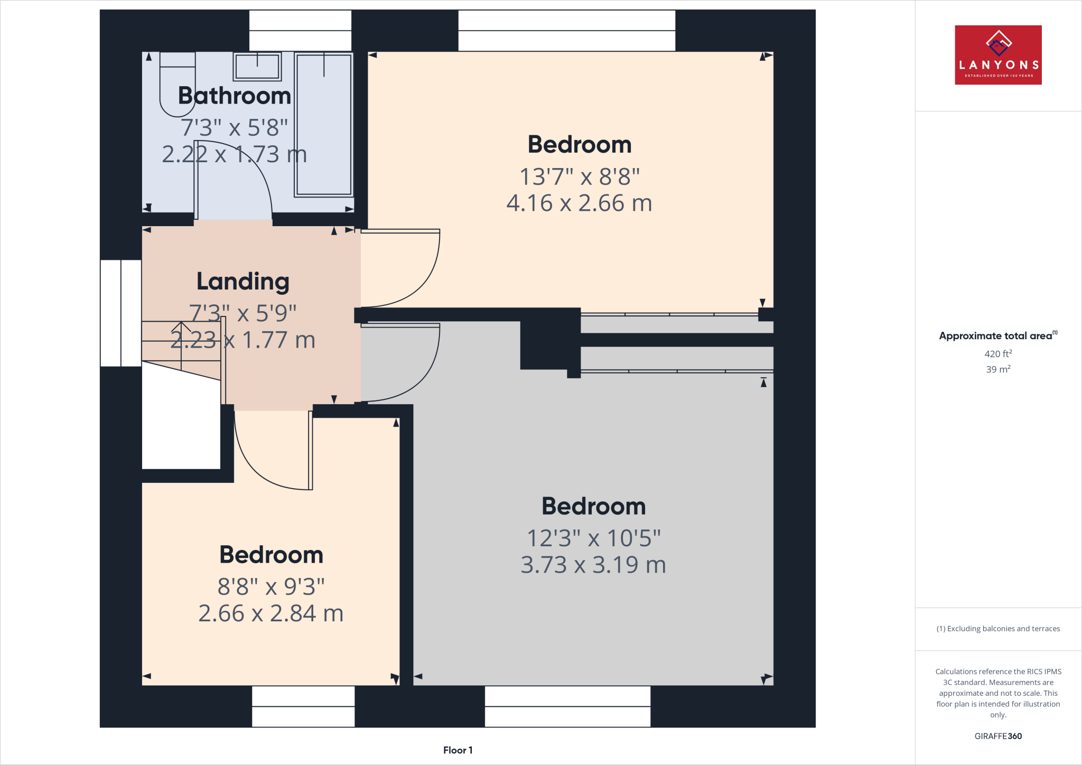Summary - 31 KENNARD STREET TON PENTRE PENTRE CF41 7AY
3 bed 1 bath Semi-Detached
Affordable three-bedroom home with garden and strong renovation potential.
Three bedrooms with traditional layout and average 883 sq ft interior
Generous rear garden with side entrance and garage parking
Mains gas heating, boiler and radiators in place; uPVC double glazing
BISF non-traditional construction — mortgages may be harder to obtain
Interior dated and in need of cosmetic modernisation throughout
Single family bathroom only; consider layout or upgrade costs
Low council tax band helps ongoing affordability
Located near schools, shops, and good transport links
This three-bedroom semi-detached home on Kennard Street offers a solid, affordable entry into Ton Pentre with clear potential for cosmetic improvement. At about 883 sq ft the layout is traditional and practical: entrance hallway, lounge, kitchen/dining, utility, ground-floor cloakroom, first-floor bathroom and three bedrooms. A generous rear garden with side access and a garage add outdoor and parking value.
The property benefits from mains gas central heating, uPVC double glazing and a low council tax band, helping running costs. That said the house is a BISF construction type; mortgages for this non-traditional build can be harder to secure, so buyers should check lending options before arranging a viewing. The interior shows dated fixtures and finishes and will reward modernisation and cosmetic refurbishment.
For a first-time buyer or investor willing to refresh the space, this house represents good value in a convenient location close to local shops, schools, and transport links. The plot and garage offer scope to improve kerb appeal and add value, while the single bathroom and mid-century fittings set clear priorities for any renovation budget.
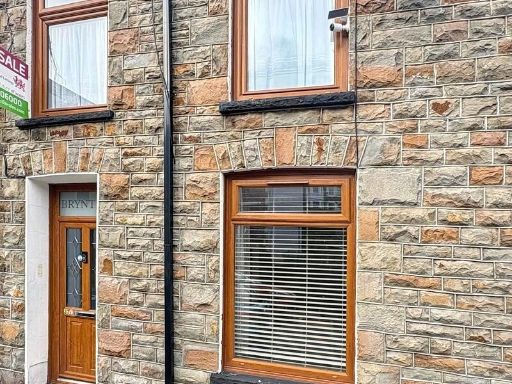 3 bedroom terraced house for sale in Bailey Street, Ton Pentre, Pentre, Rhondda Cynon Taff. CF41 7EN, CF41 — £225,000 • 3 bed • 1 bath
3 bedroom terraced house for sale in Bailey Street, Ton Pentre, Pentre, Rhondda Cynon Taff. CF41 7EN, CF41 — £225,000 • 3 bed • 1 bath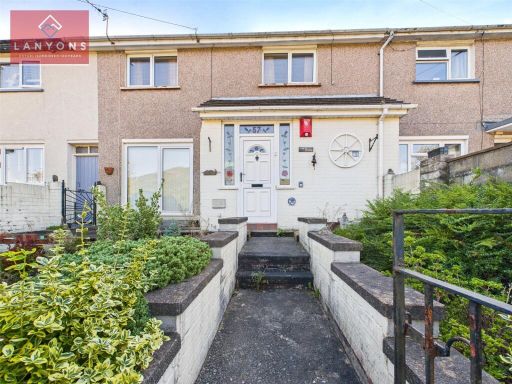 3 bedroom terraced house for sale in Buckley Road, Tonypandy, Rhondda Cynon Taf, CF40 — £99,950 • 3 bed • 1 bath • 861 ft²
3 bedroom terraced house for sale in Buckley Road, Tonypandy, Rhondda Cynon Taf, CF40 — £99,950 • 3 bed • 1 bath • 861 ft²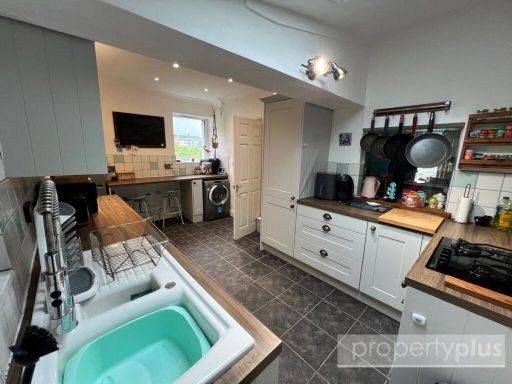 3 bedroom terraced house for sale in Brynhyfryd Street, Ynyswen, Rhondda Cynon Taff, CF42 — £135,000 • 3 bed • 2 bath • 937 ft²
3 bedroom terraced house for sale in Brynhyfryd Street, Ynyswen, Rhondda Cynon Taff, CF42 — £135,000 • 3 bed • 2 bath • 937 ft²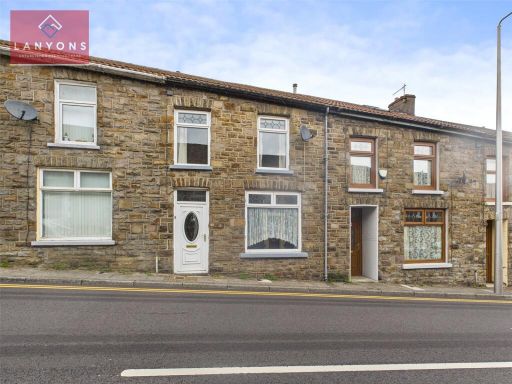 3 bedroom terraced house for sale in Court Street, Clydach Vale, Tonypandy, Rhondda Cynon Taf, CF40 — £89,995 • 3 bed • 1 bath • 739 ft²
3 bedroom terraced house for sale in Court Street, Clydach Vale, Tonypandy, Rhondda Cynon Taf, CF40 — £89,995 • 3 bed • 1 bath • 739 ft²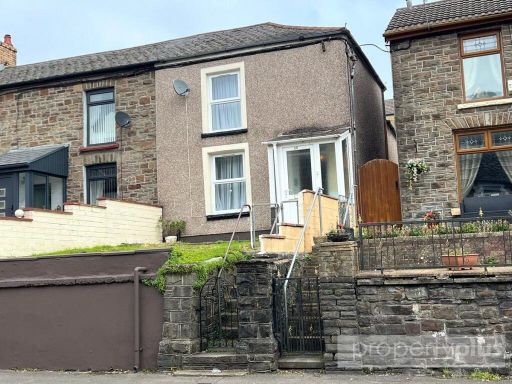 3 bedroom semi-detached house for sale in Baglan Street, Treherbert, Treorchy, Rhondda Cynon Taff, CF42 — £120,000 • 3 bed • 1 bath • 808 ft²
3 bedroom semi-detached house for sale in Baglan Street, Treherbert, Treorchy, Rhondda Cynon Taff, CF42 — £120,000 • 3 bed • 1 bath • 808 ft²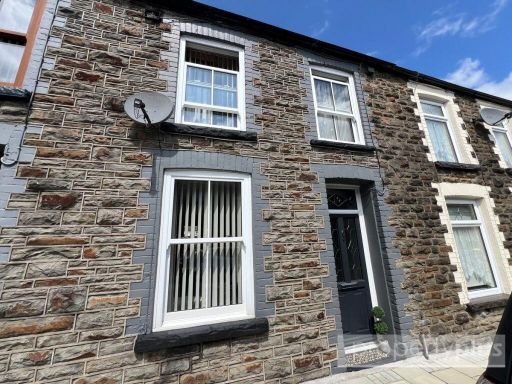 3 bedroom terraced house for sale in Clara Street, Ton Pentre, Rhondda Cynon Taff, CF41 — £169,950 • 3 bed • 1 bath • 786 ft²
3 bedroom terraced house for sale in Clara Street, Ton Pentre, Rhondda Cynon Taff, CF41 — £169,950 • 3 bed • 1 bath • 786 ft²