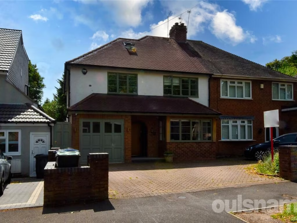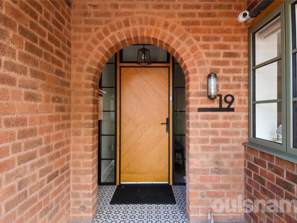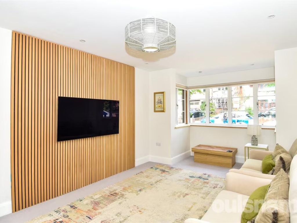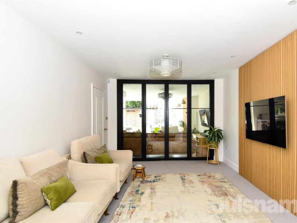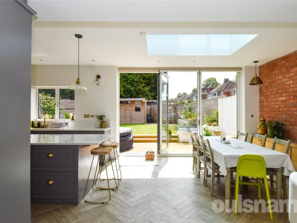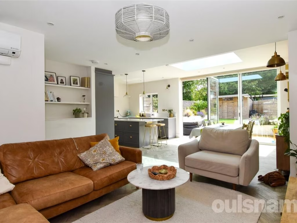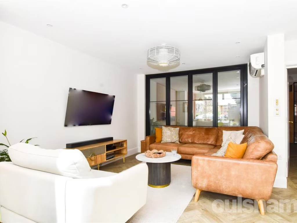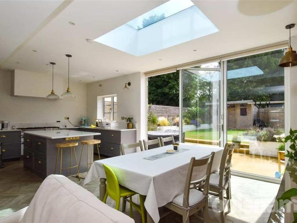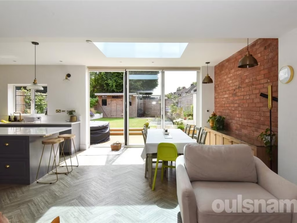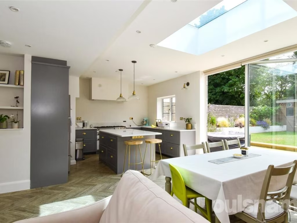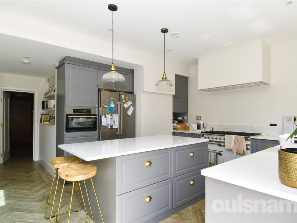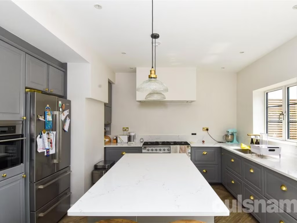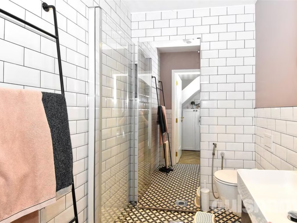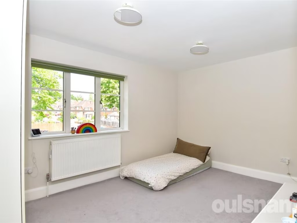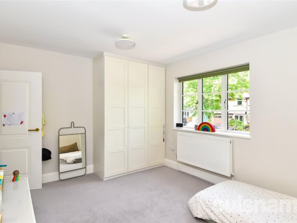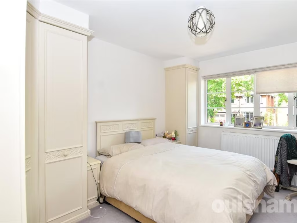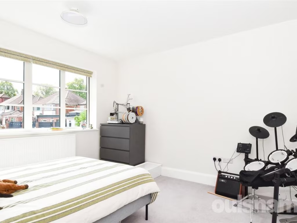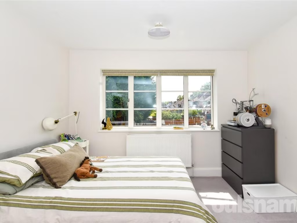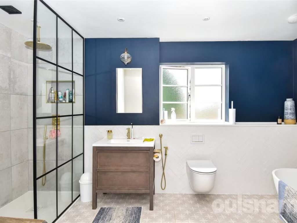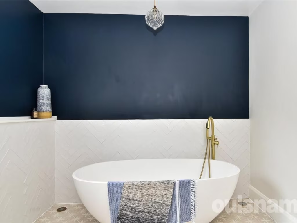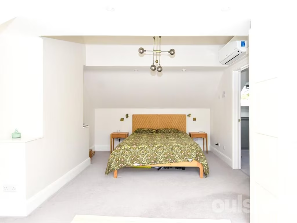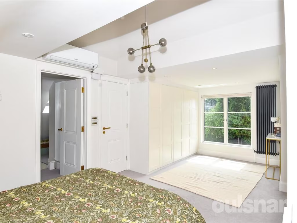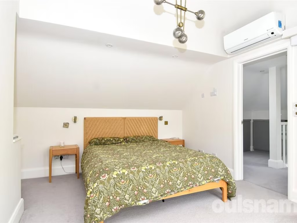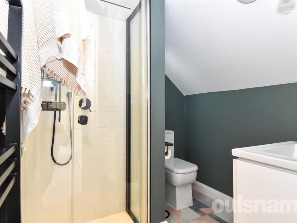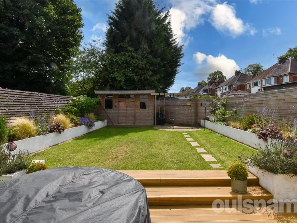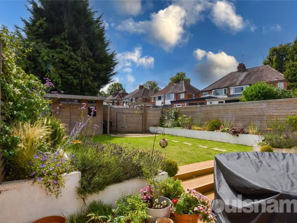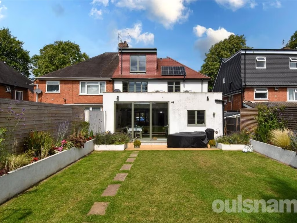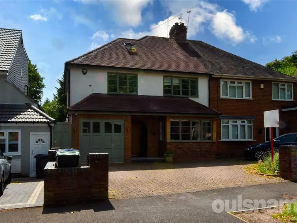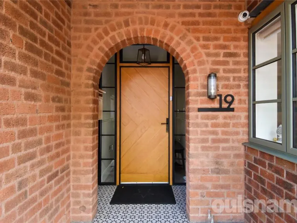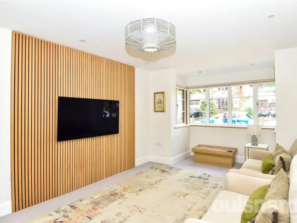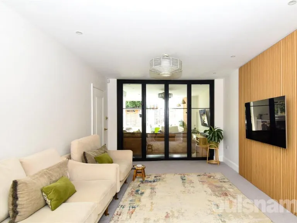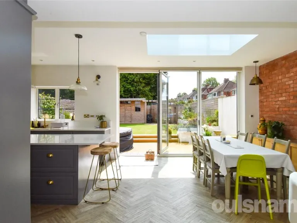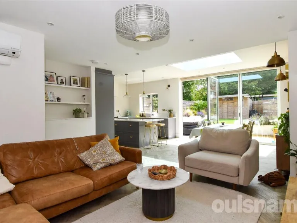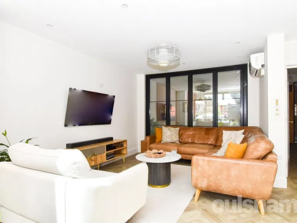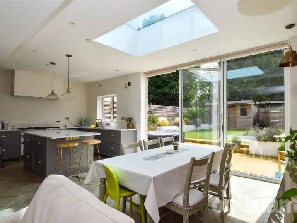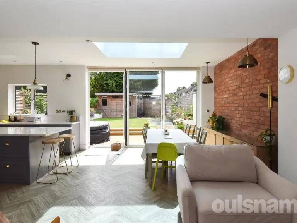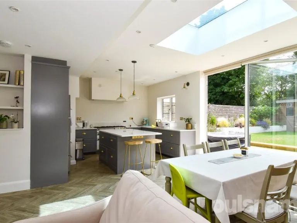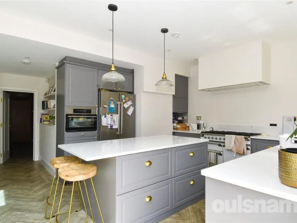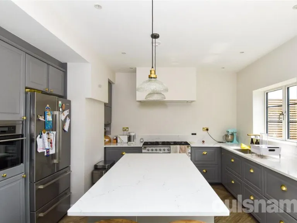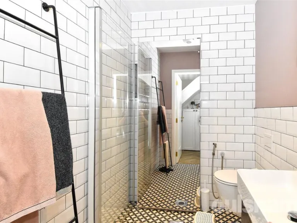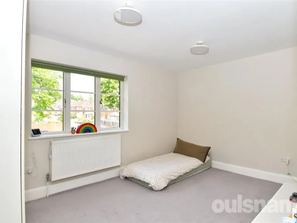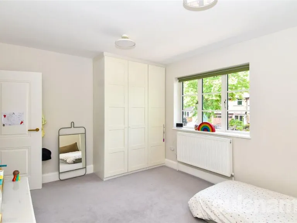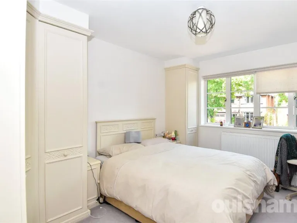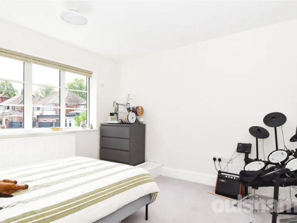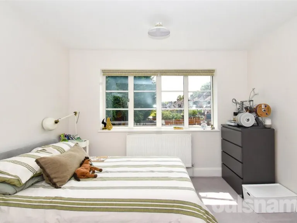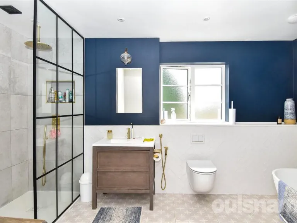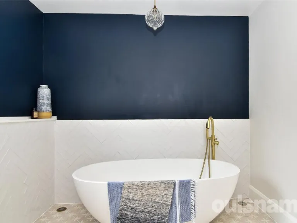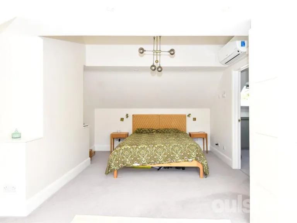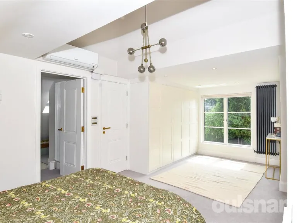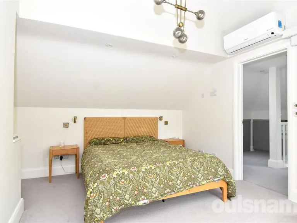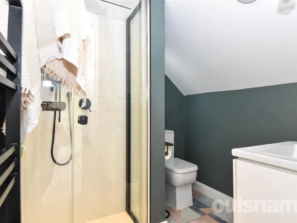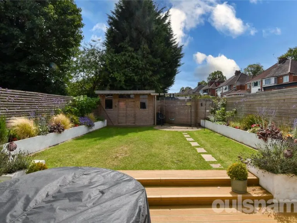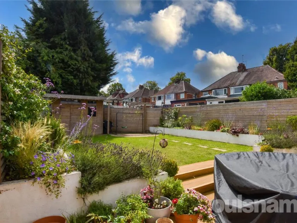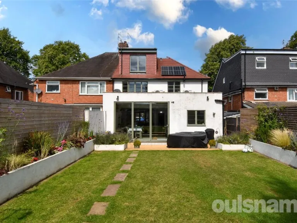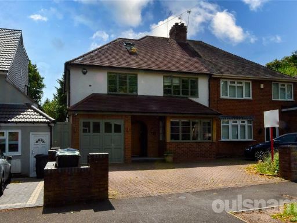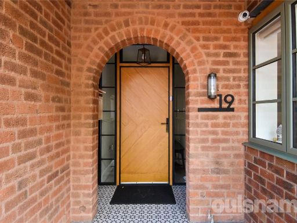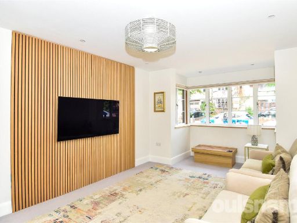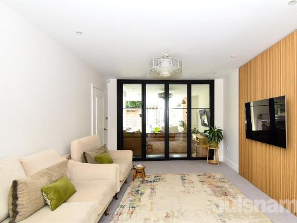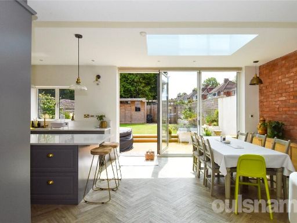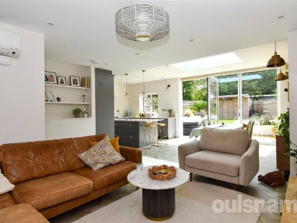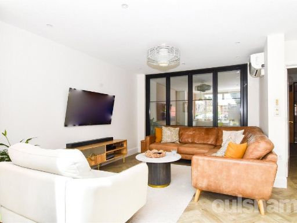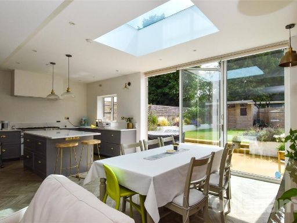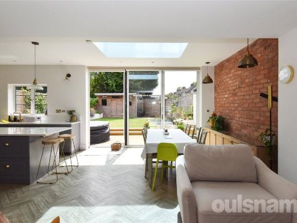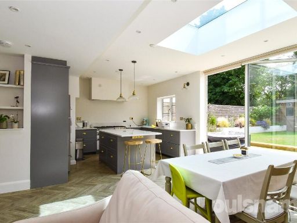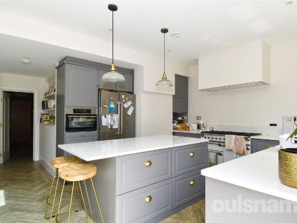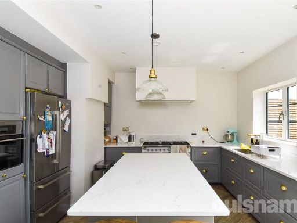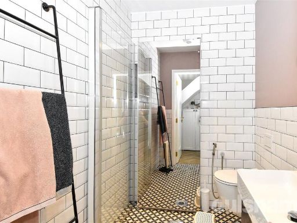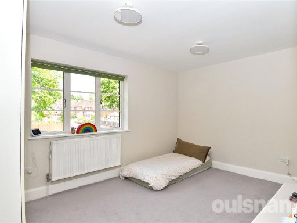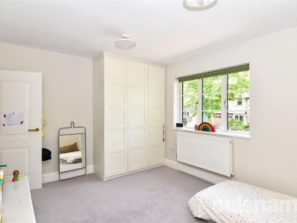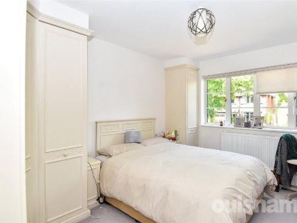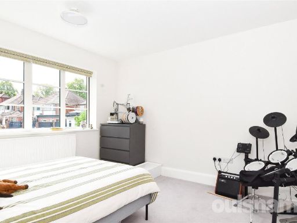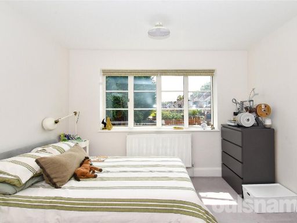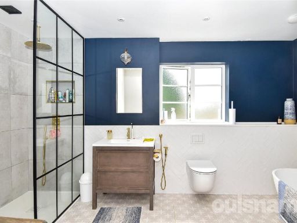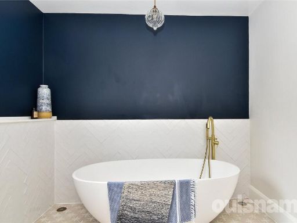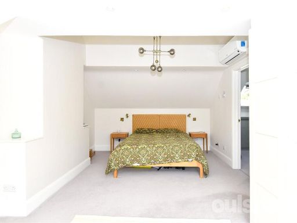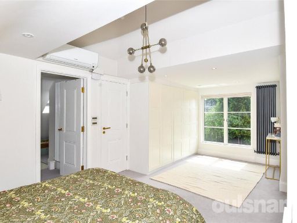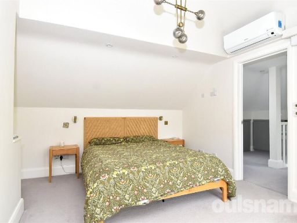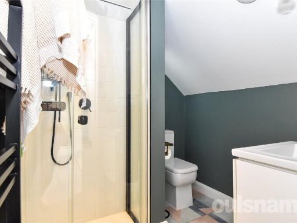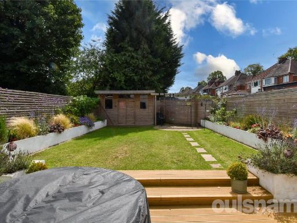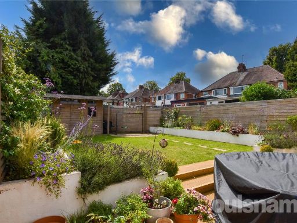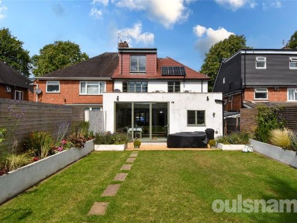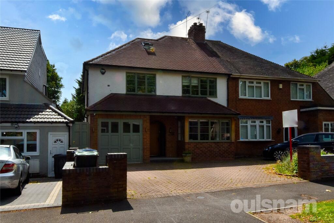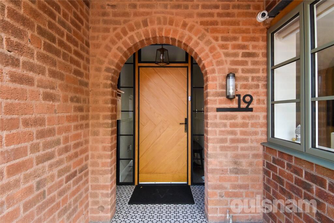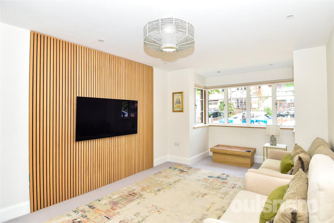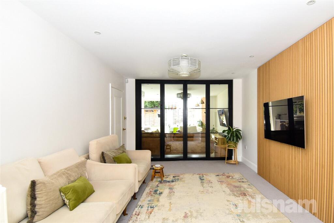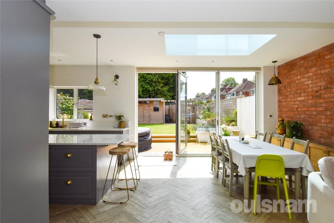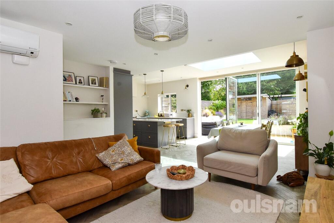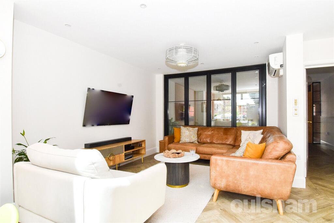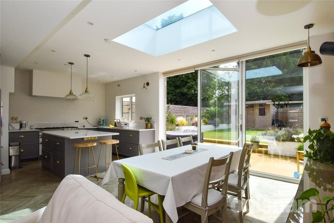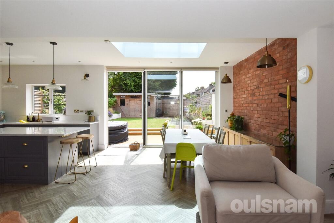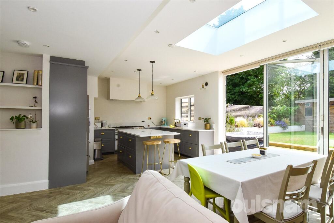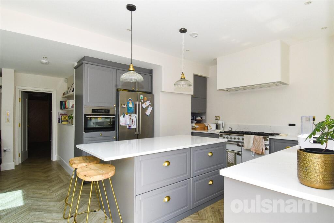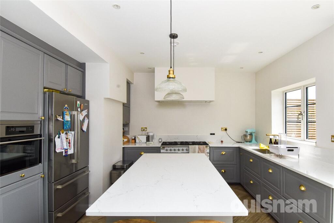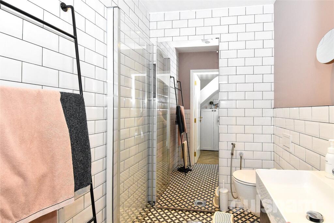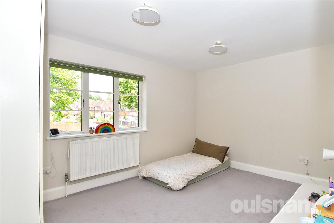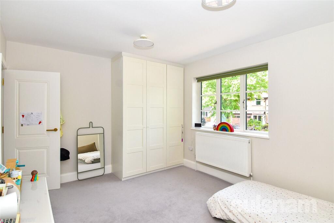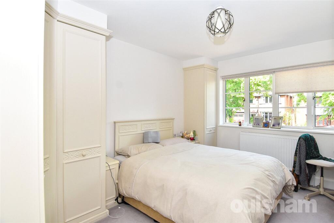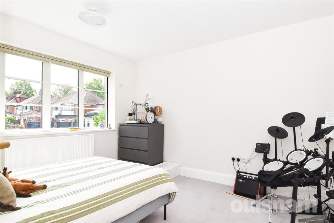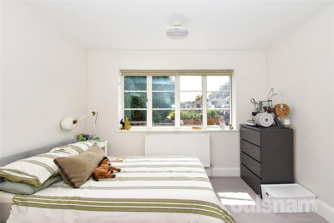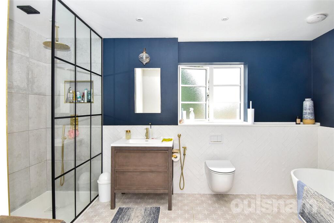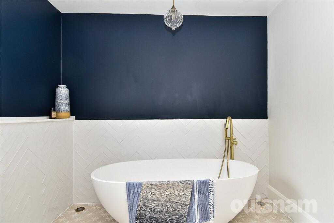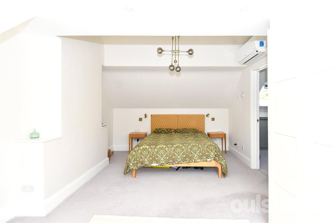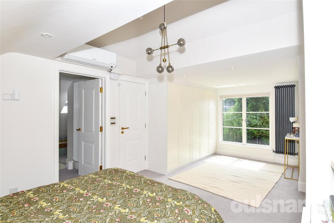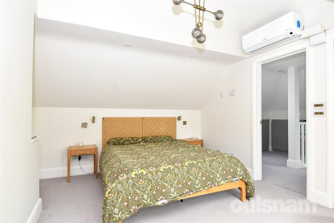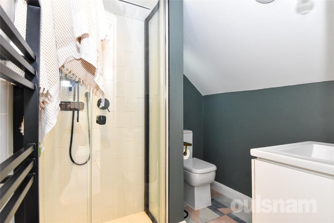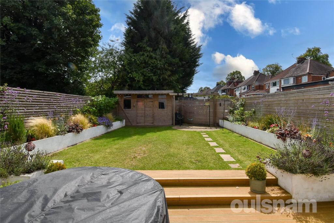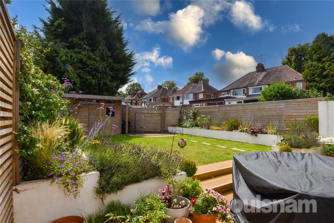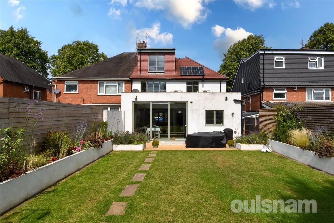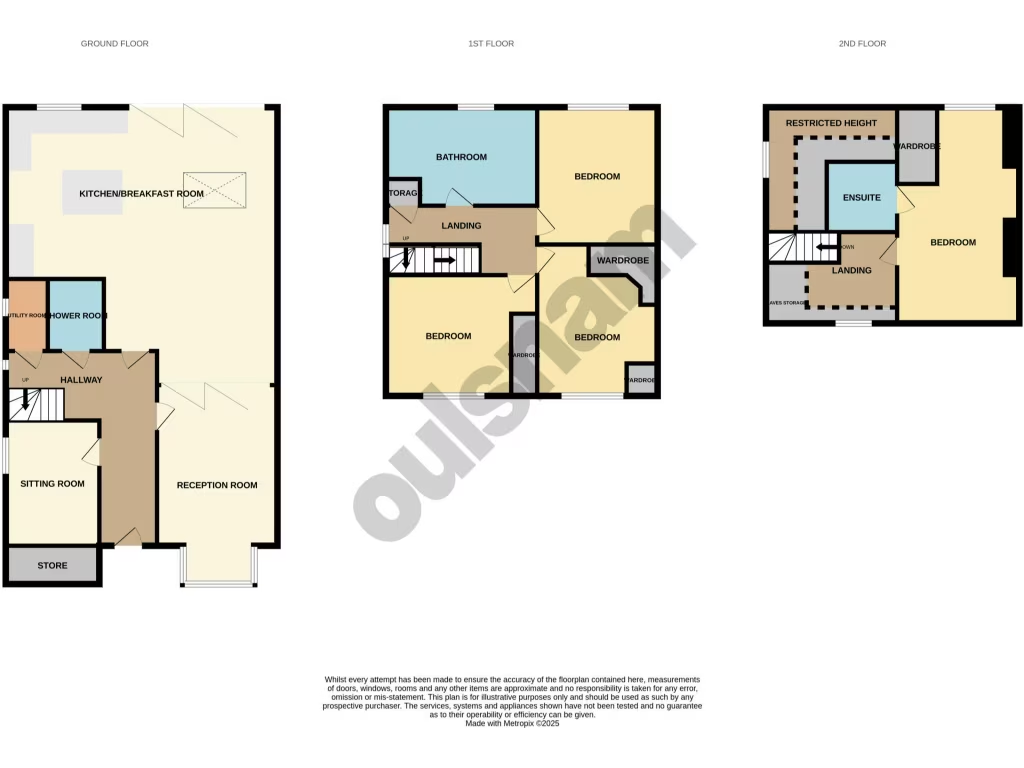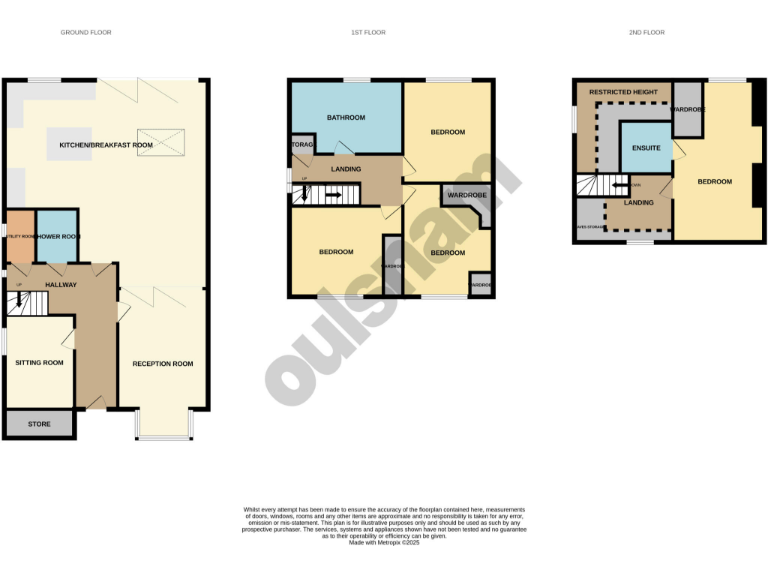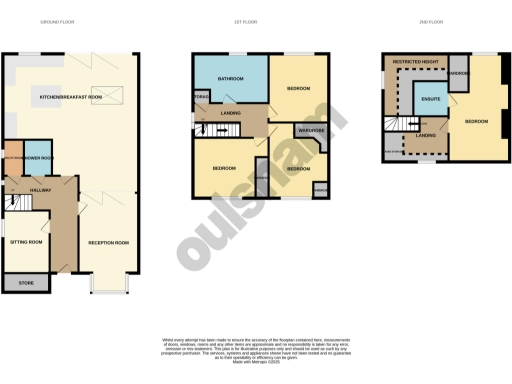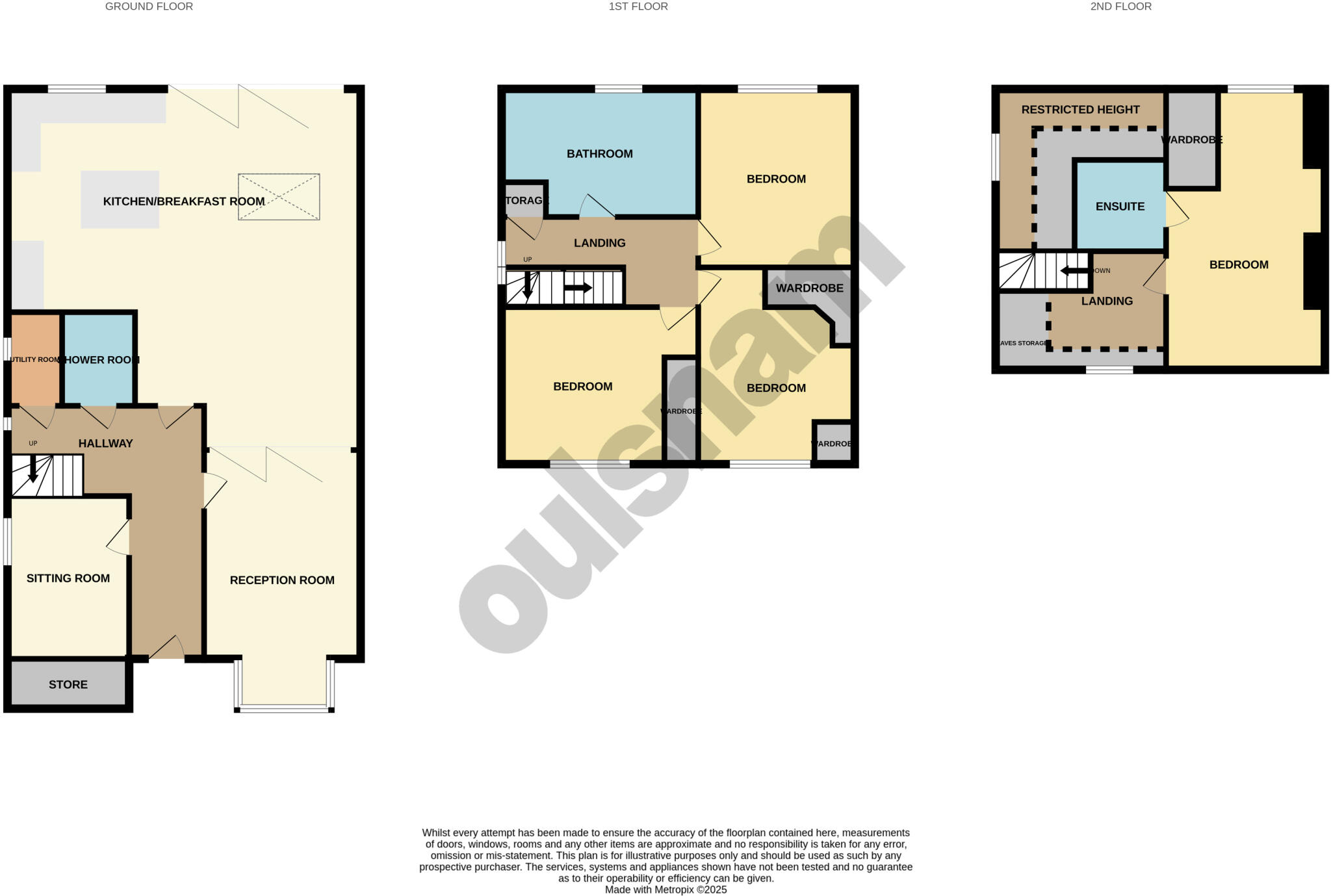Summary - 19, DENE HOLLOW B13 0EG
4 bed 1 bath Semi-Detached
Extended three-storey family home with large kitchen-diner, garden and multiple parking spaces.
Four bedrooms over three floors with en suite to top-floor bedroom
Large open-plan kitchen-diner with skylight and full-width bi-fold doors
Underfloor heating to ground floor and first-floor bathroom
Integrated garage/store and driveway parking for multiple vehicles
Double glazing fitted post-2002; EPC rating C
Rear garden with decking, lawn and established planting
Mid-20th century build (c.1950–66) — expect era-specific maintenance
Area has average crime/deprivation; council tax band not provided
A roomy four-bedroom semi-detached house arranged over three floors, ideal for a growing family who want flexible living space close to Kings Heath and Moseley. The ground floor opens into two reception rooms and a large kitchen-diner with skylight and full-width bi-fold doors, creating a bright, open heart to the home that flows straight into the garden. A utility room and ground-floor shower room add practical convenience for busy households.
Three bedrooms occupy the first floor with built-in storage in two rooms, while a generous second-floor bedroom benefits from an en suite for a private retreat or guest/self-contained space. Practical refinements include underfloor heating to the ground floor and first-floor bathroom, double glazing installed post-2002 and a mains-gas boiler with radiators. There is off-street parking for multiple cars, an integrated garage/store room and gated side access to the tidy rear garden with decking and lawn.
The property dates from the mid-20th century (circa 1950–66) and has an Energy Performance rating of C. It offers straightforward family living in a well-connected suburb with strong local schools and nearby parks, making it attractive for families seeking space close to the city.
Notable practical points: the property sits in an area with average crime and average deprivation indicators, council tax band is not specified here, and as a mid-century build there may be era-specific maintenance to consider. Viewing will show how the home’s contemporary fittings sit alongside its original structural elements.
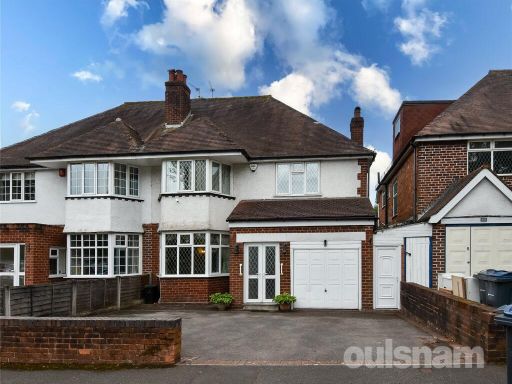 4 bedroom semi-detached house for sale in Brook Lane, Birmingham, West Midlands, B13 — £480,000 • 4 bed • 2 bath
4 bedroom semi-detached house for sale in Brook Lane, Birmingham, West Midlands, B13 — £480,000 • 4 bed • 2 bath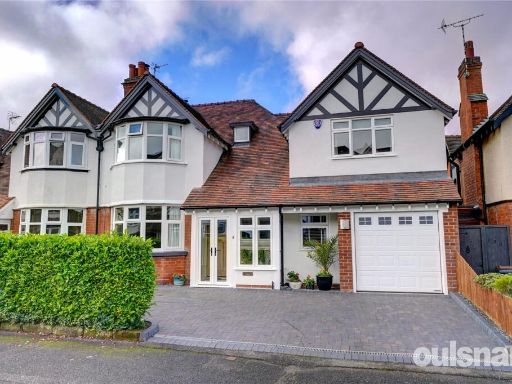 4 bedroom semi-detached house for sale in All Saints Road, Kings Heath, Birmingham, West Midlands, B14 — £750,000 • 4 bed • 2 bath • 1766 ft²
4 bedroom semi-detached house for sale in All Saints Road, Kings Heath, Birmingham, West Midlands, B14 — £750,000 • 4 bed • 2 bath • 1766 ft²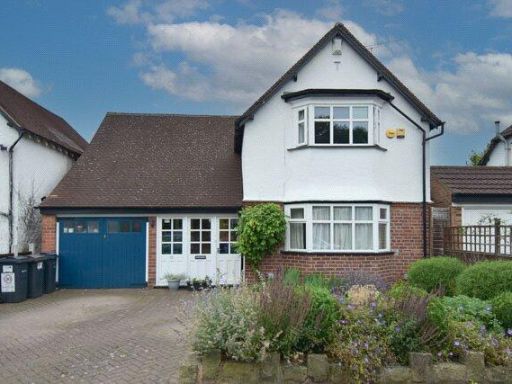 4 bedroom detached house for sale in All Saints Road, Kings Heath, Birmingham, B14 — £625,000 • 4 bed • 2 bath • 1775 ft²
4 bedroom detached house for sale in All Saints Road, Kings Heath, Birmingham, B14 — £625,000 • 4 bed • 2 bath • 1775 ft²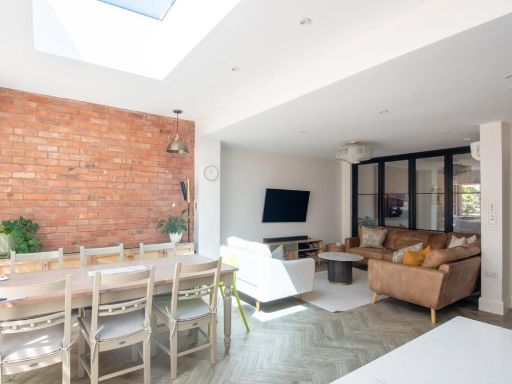 4 bedroom semi-detached house for sale in Dene Hollow, Birmingham, West Midlands, B13 — £530,000 • 4 bed • 3 bath • 2174 ft²
4 bedroom semi-detached house for sale in Dene Hollow, Birmingham, West Midlands, B13 — £530,000 • 4 bed • 3 bath • 2174 ft²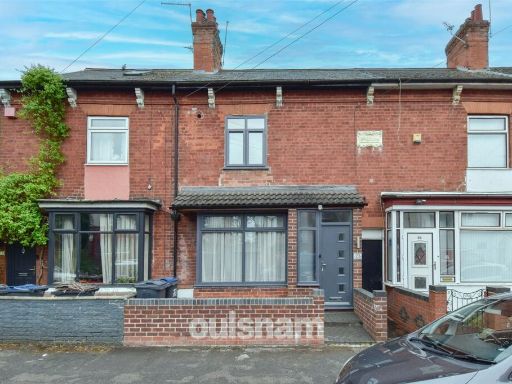 4 bedroom terraced house for sale in Westfield Road, Kings Heath, Birmingham, West Midlands, B14 — £415,000 • 4 bed • 2 bath
4 bedroom terraced house for sale in Westfield Road, Kings Heath, Birmingham, West Midlands, B14 — £415,000 • 4 bed • 2 bath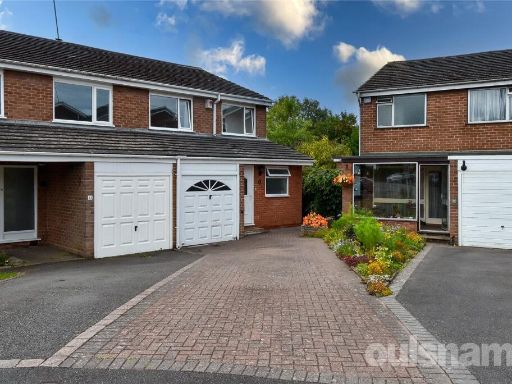 3 bedroom semi-detached house for sale in Jasmin Croft, Kings Heath, Birmingham, B14 — £325,000 • 3 bed • 1 bath • 1271 ft²
3 bedroom semi-detached house for sale in Jasmin Croft, Kings Heath, Birmingham, B14 — £325,000 • 3 bed • 1 bath • 1271 ft²