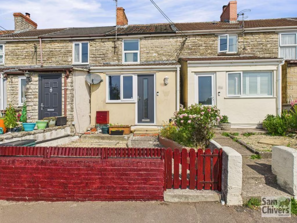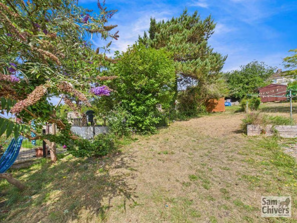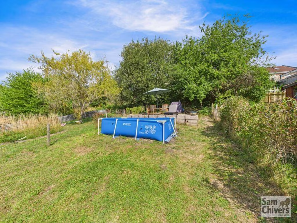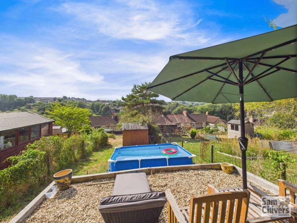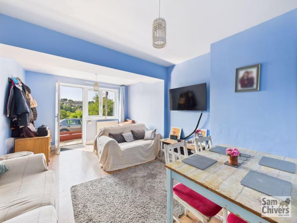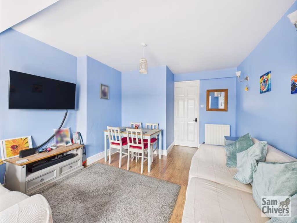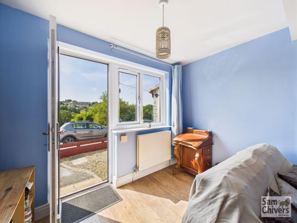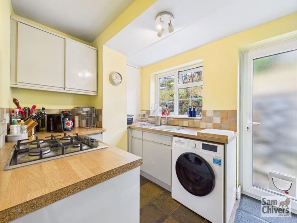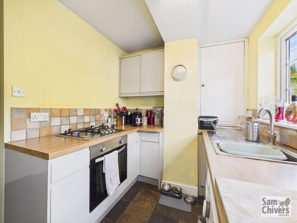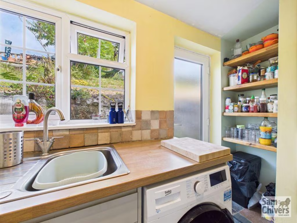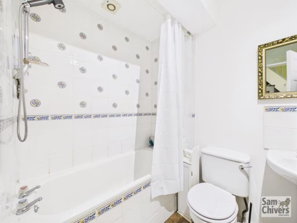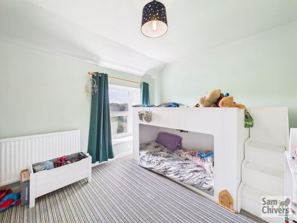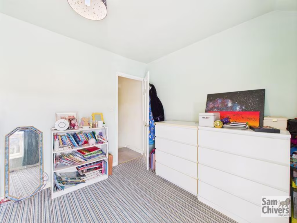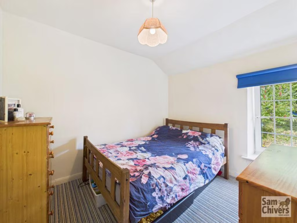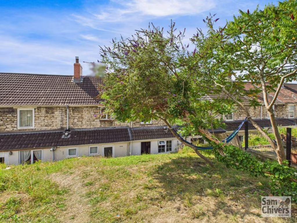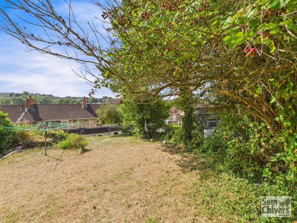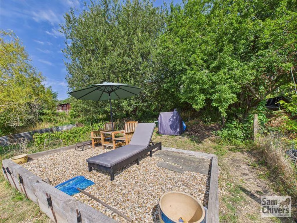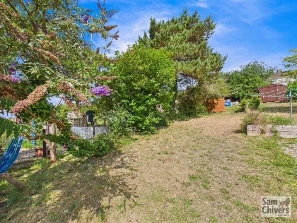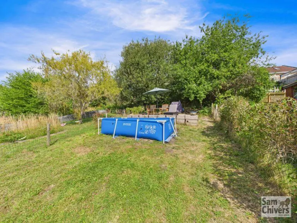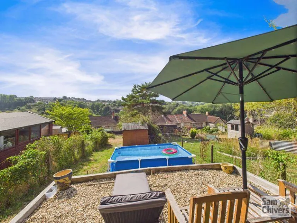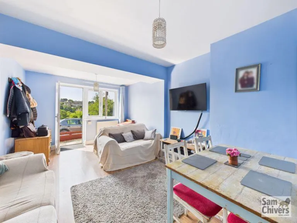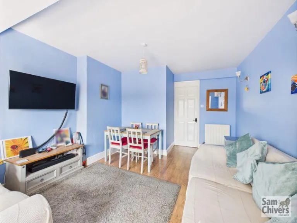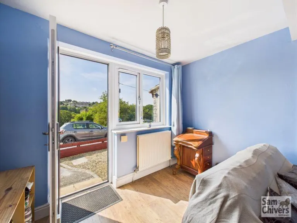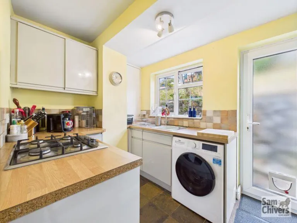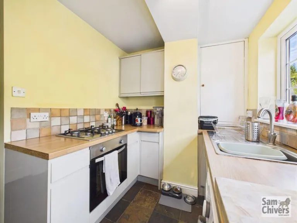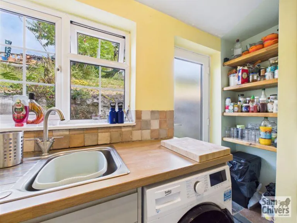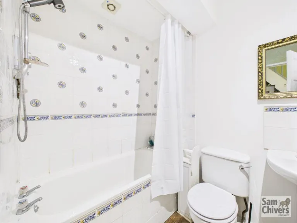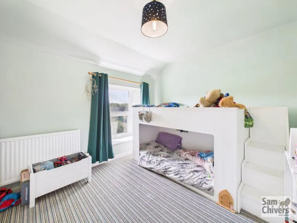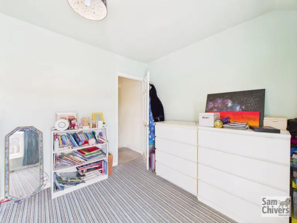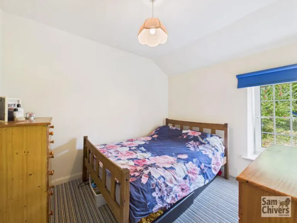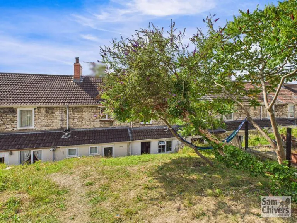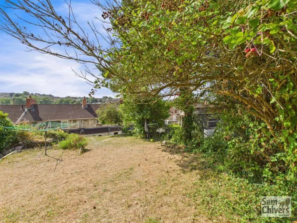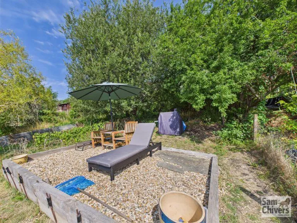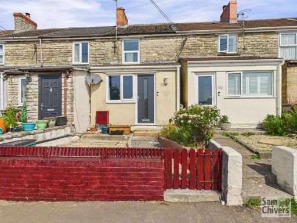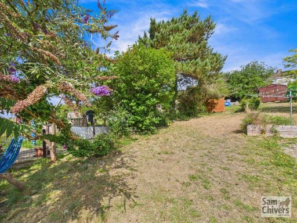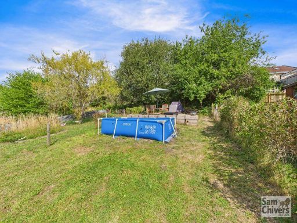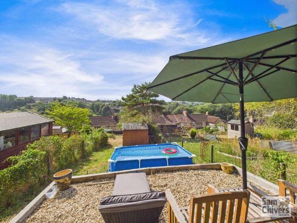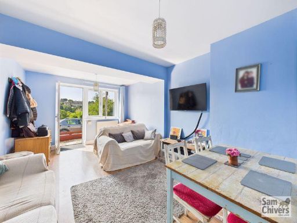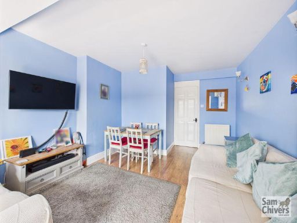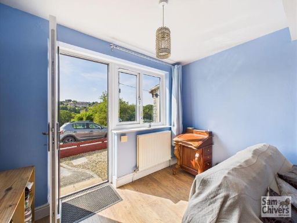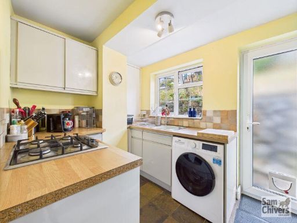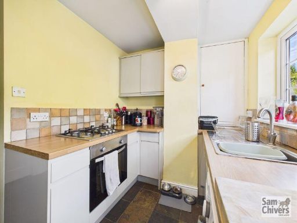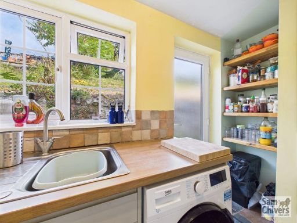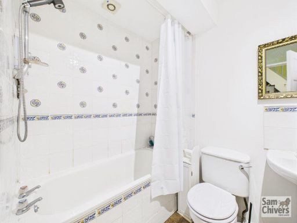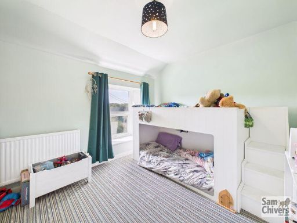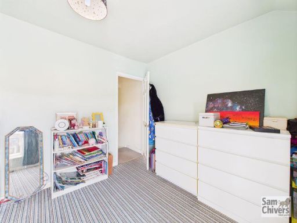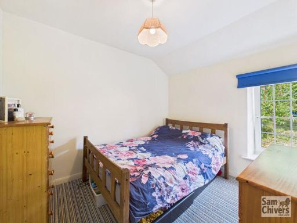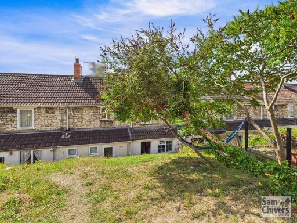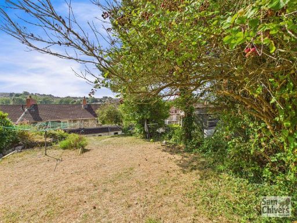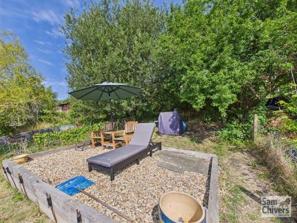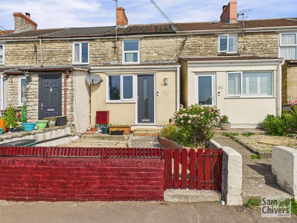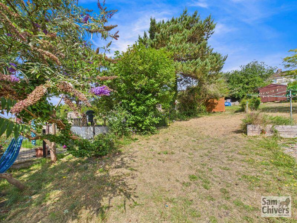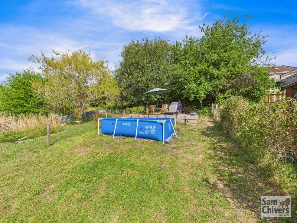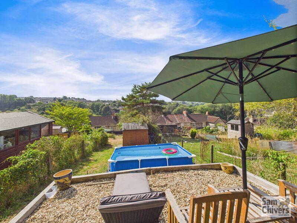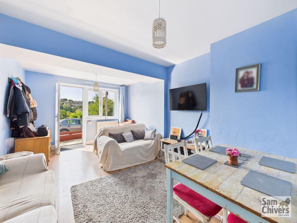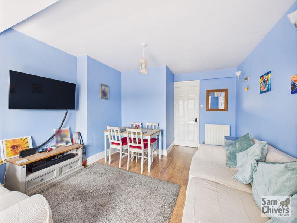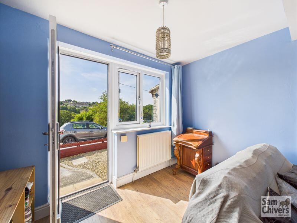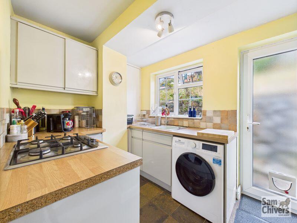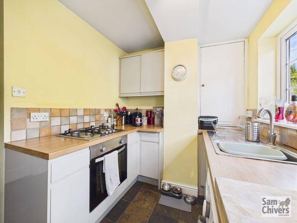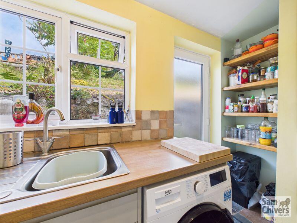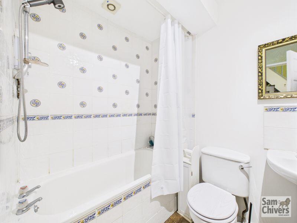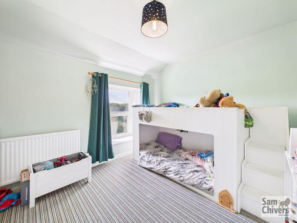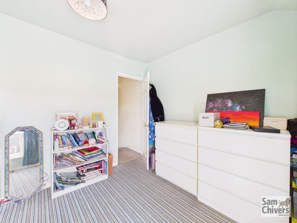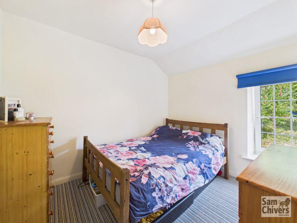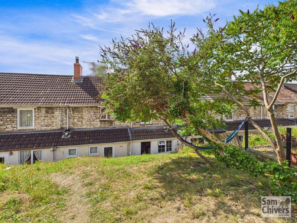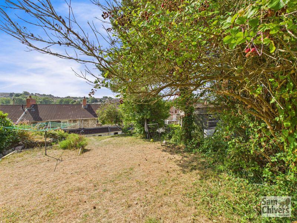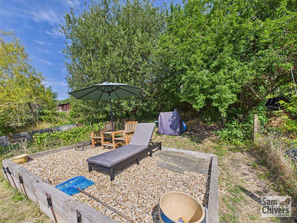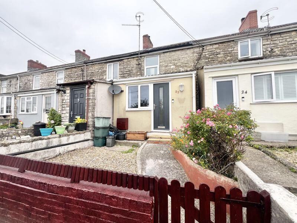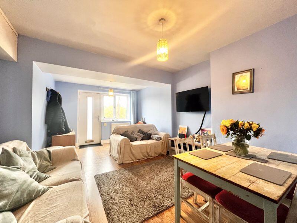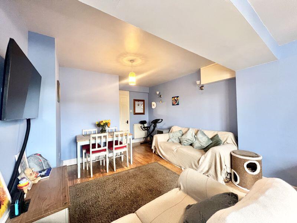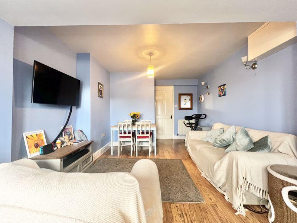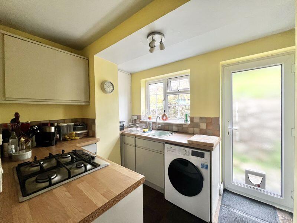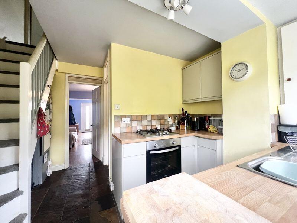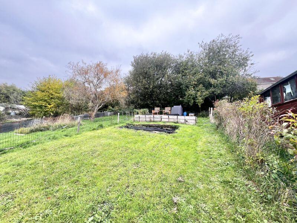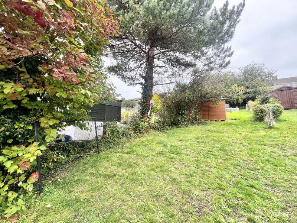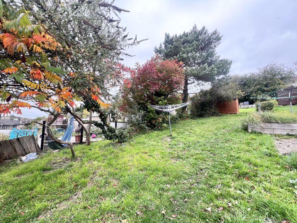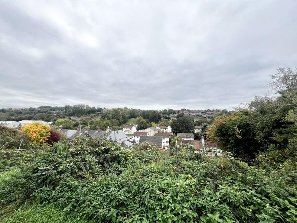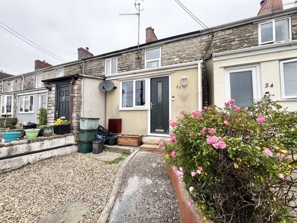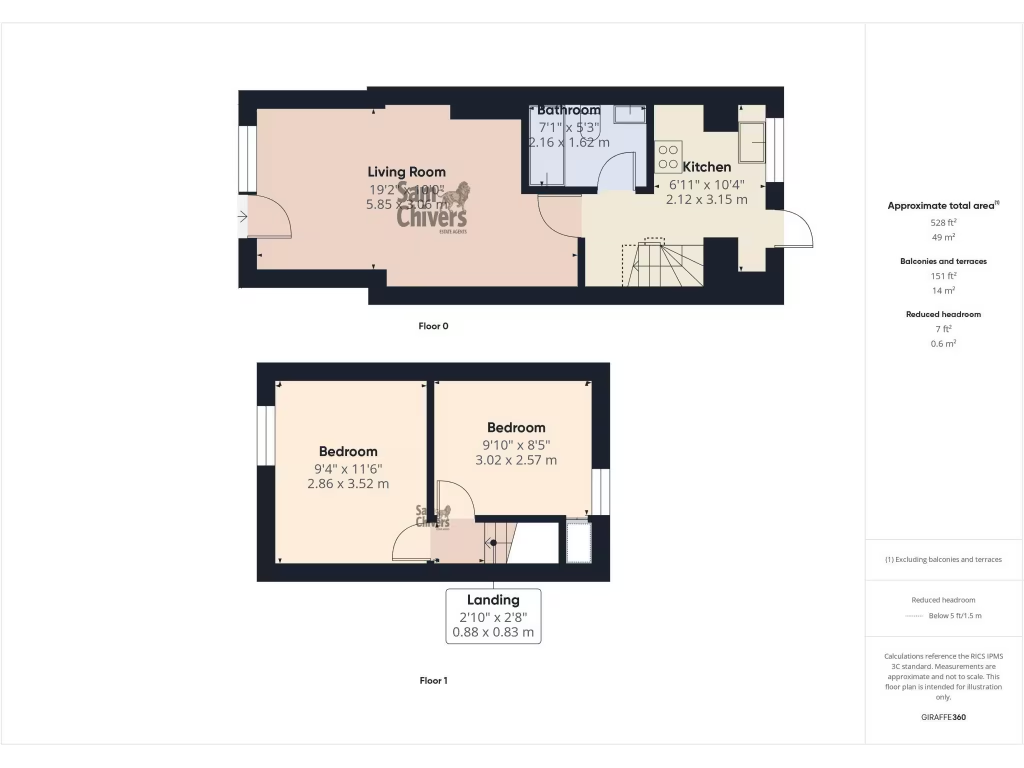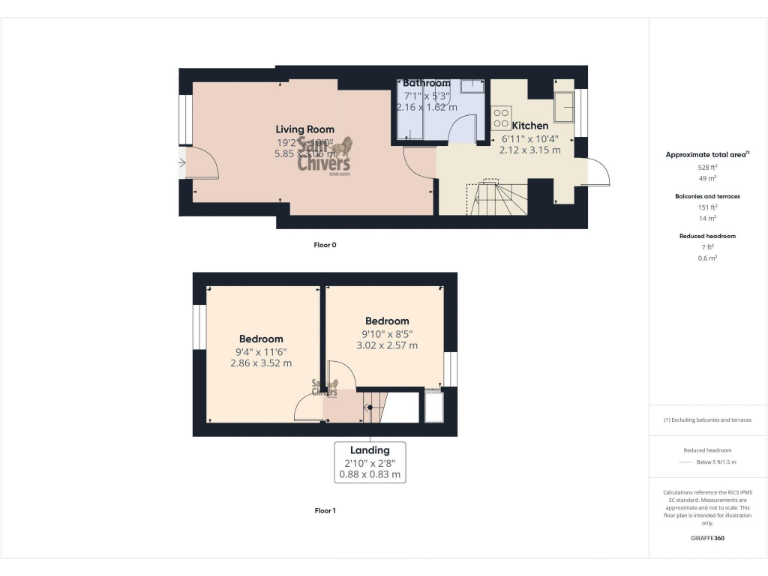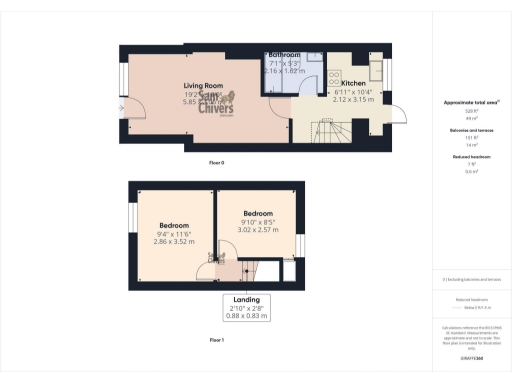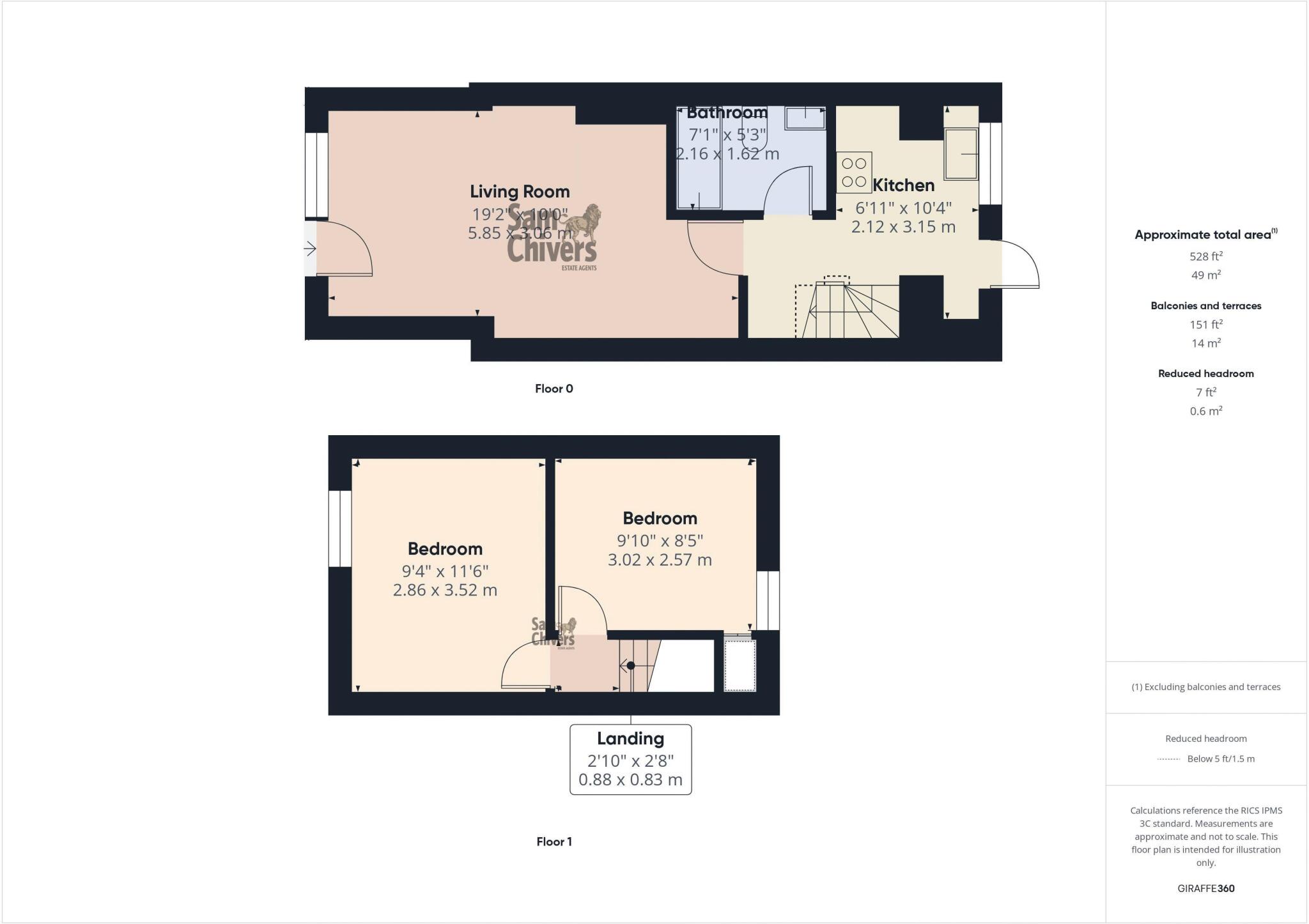Summary - 23 WALDEGRAVE TERRACE RADSTOCK BA3 3EY
2 bed 1 bath Terraced
Large sunny rear garden and practical layout for first-time buyers.
Two double bedrooms with valley views
A compact two-bedroom terraced cottage offering an affordable entry into Radstock with unusually large rear gardens. The ground floor has a combined lounge-dining room and fitted kitchen with direct access to a small enclosed patio. Upstairs are two double bedrooms, the front room enjoying far-reaching valley views, and a practical ground-floor bathroom with shower over bath. The property benefits from gas central heating, double glazing and freehold tenure.
Outside, the notable asset is the elevated lawned garden beyond a shared pedestrian access — mature trees, a timber shed and a sunny aspect provide a rare outdoor space for a mid-terrace home. There is unrestricted on-street parking to the front. Local conveniences include several ‘Good’ rated primary and secondary schools, low local crime, very good mobile signal and fast broadband.
Buyers should note the house is modest in total size (circa 528 sq ft) and sits in a natural stone terrace likely without wall insulation. The rear garden is accessed via shared steps and the plot at the front is very small. The property may suit first-time buyers or buyers prepared to carry modest updating and insulation works to improve energy efficiency. The low council tax band and sensible asking price present a clear budget-friendly opportunity.
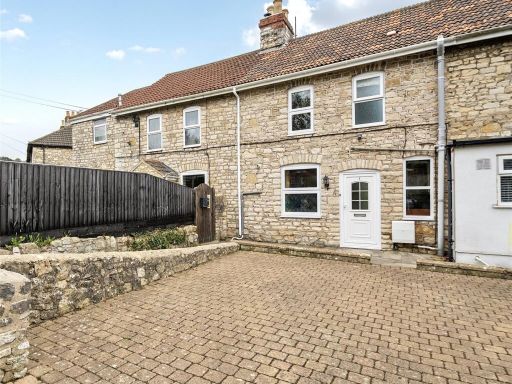 2 bedroom terraced house for sale in Gordon Buildings, Radstock, Somerset, BA3 — £269,950 • 2 bed • 1 bath • 795 ft²
2 bedroom terraced house for sale in Gordon Buildings, Radstock, Somerset, BA3 — £269,950 • 2 bed • 1 bath • 795 ft²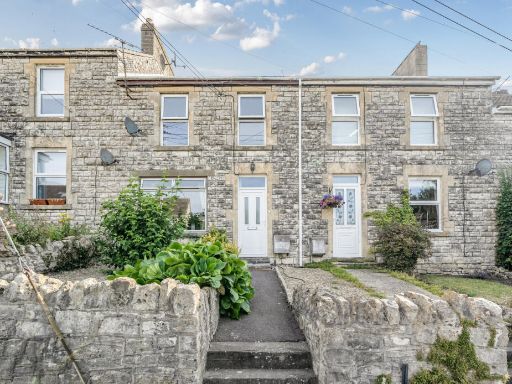 2 bedroom terraced house for sale in Bath Old Road, Radstock, Somerset, BA3 — £250,000 • 2 bed • 1 bath • 965 ft²
2 bedroom terraced house for sale in Bath Old Road, Radstock, Somerset, BA3 — £250,000 • 2 bed • 1 bath • 965 ft²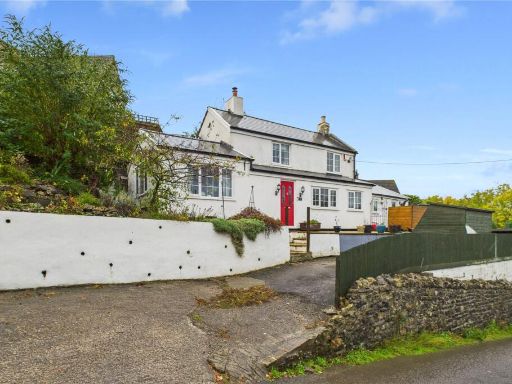 3 bedroom detached house for sale in Frome Old Road, Radstock, Somerset, BA3 — £290,000 • 3 bed • 1 bath • 714 ft²
3 bedroom detached house for sale in Frome Old Road, Radstock, Somerset, BA3 — £290,000 • 3 bed • 1 bath • 714 ft²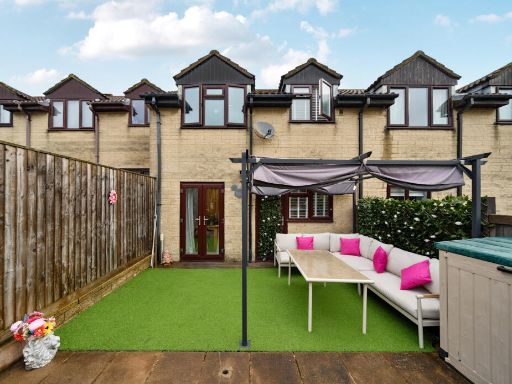 3 bedroom terraced house for sale in St. Marys Rise, Writhlington, Radstock, Somerset, BA3 — £290,000 • 3 bed • 1 bath • 805 ft²
3 bedroom terraced house for sale in St. Marys Rise, Writhlington, Radstock, Somerset, BA3 — £290,000 • 3 bed • 1 bath • 805 ft²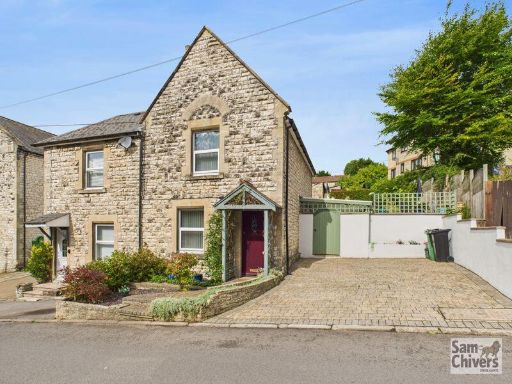 3 bedroom semi-detached house for sale in Tyning Hill, Radstock, BA3 — £315,000 • 3 bed • 1 bath • 1047 ft²
3 bedroom semi-detached house for sale in Tyning Hill, Radstock, BA3 — £315,000 • 3 bed • 1 bath • 1047 ft²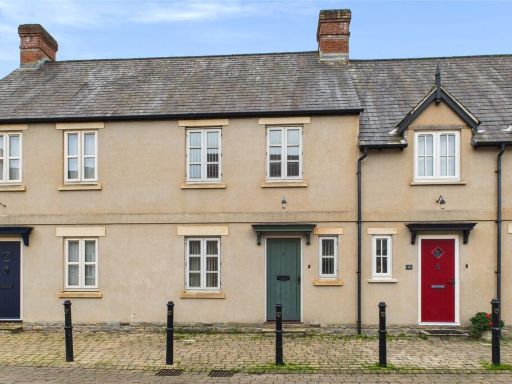 2 bedroom terraced house for sale in Blackberry Way, Midsomer Norton, Radstock, Somerset, BA3 — £265,000 • 2 bed • 1 bath • 563 ft²
2 bedroom terraced house for sale in Blackberry Way, Midsomer Norton, Radstock, Somerset, BA3 — £265,000 • 2 bed • 1 bath • 563 ft²