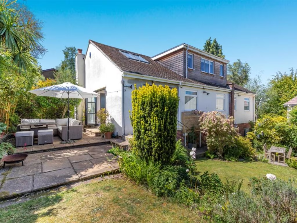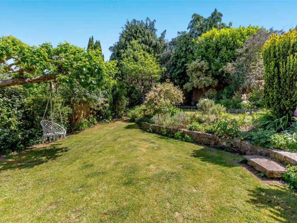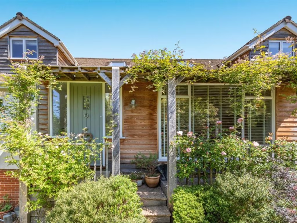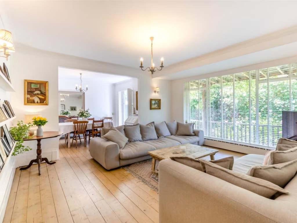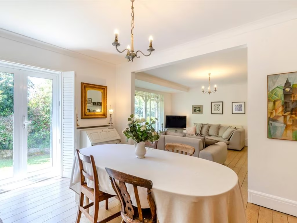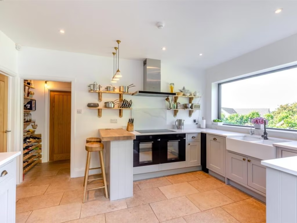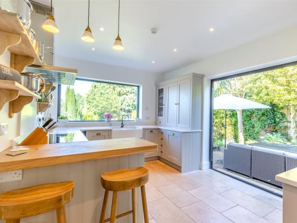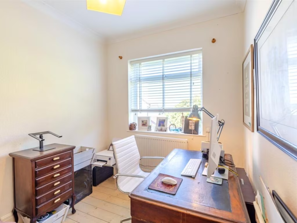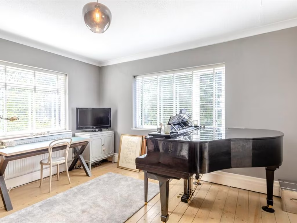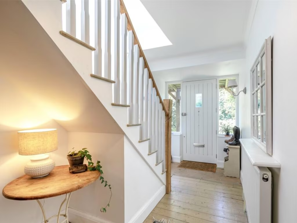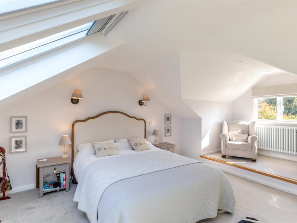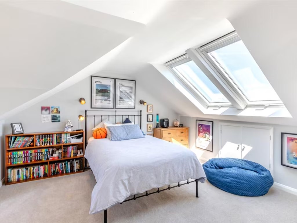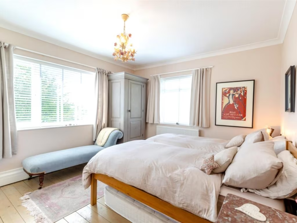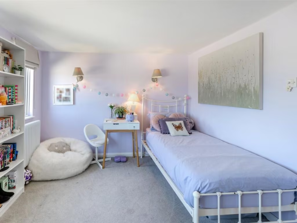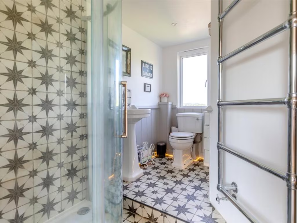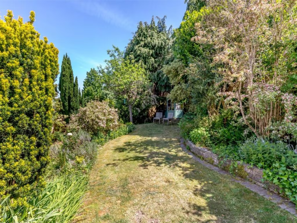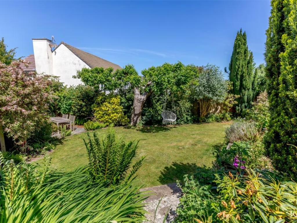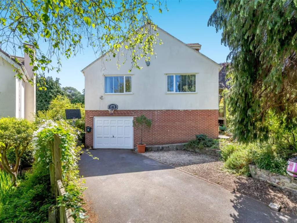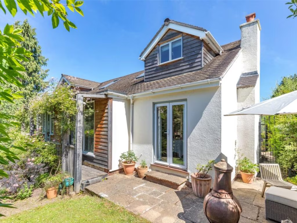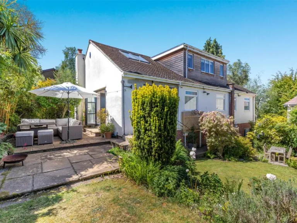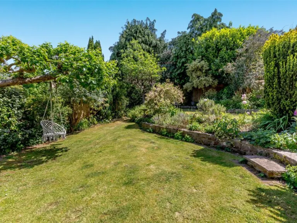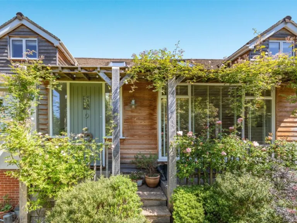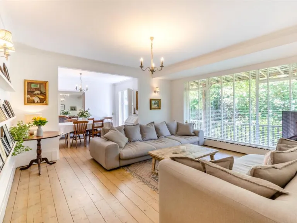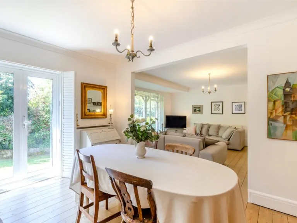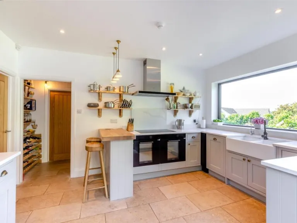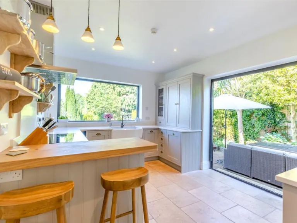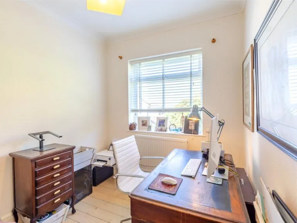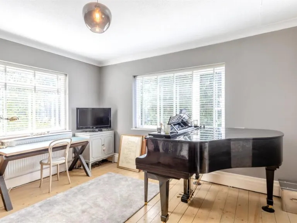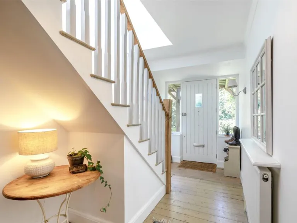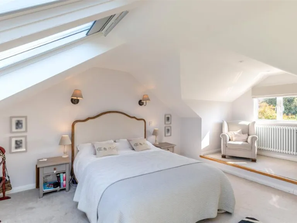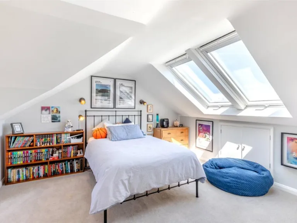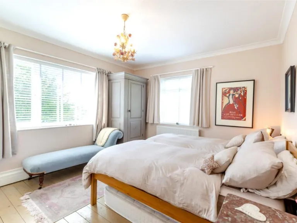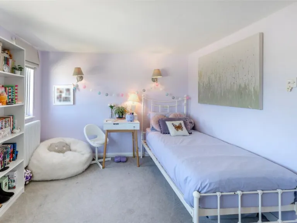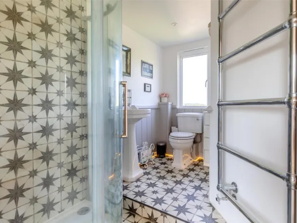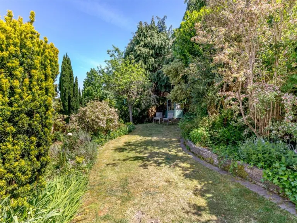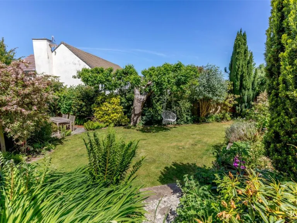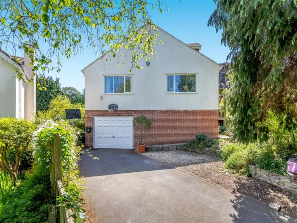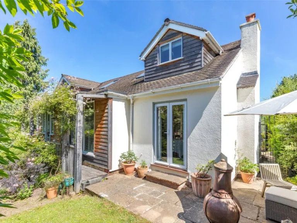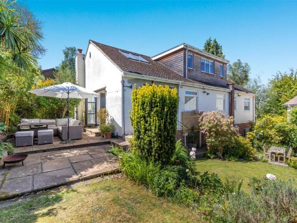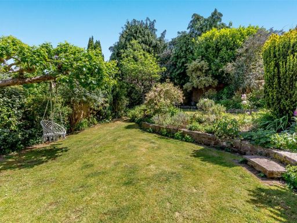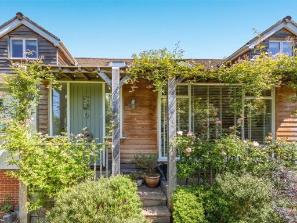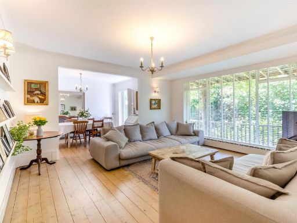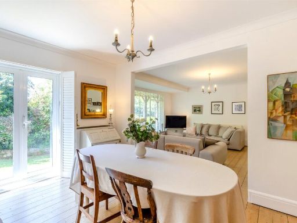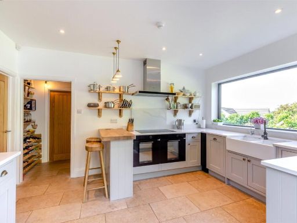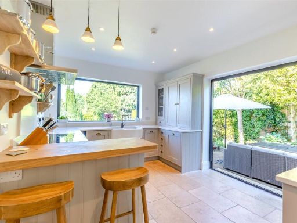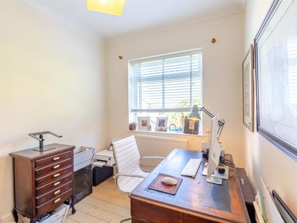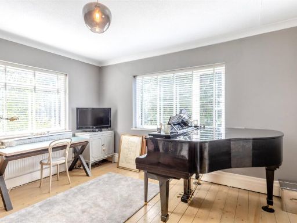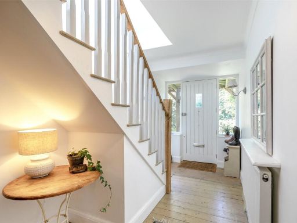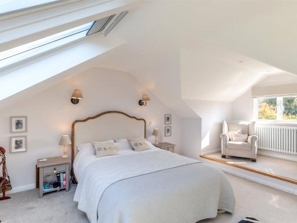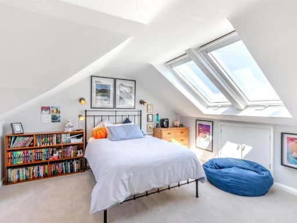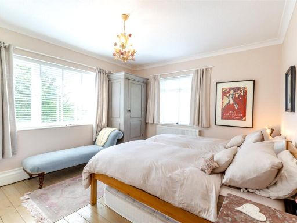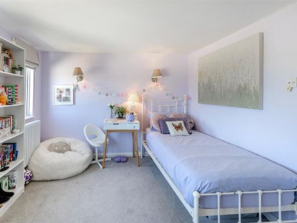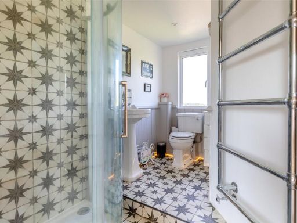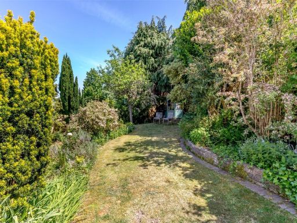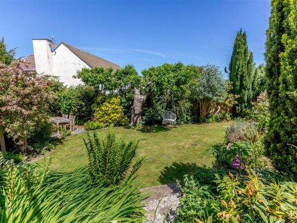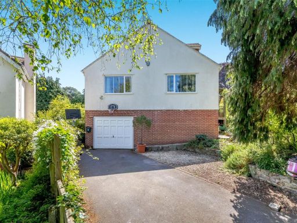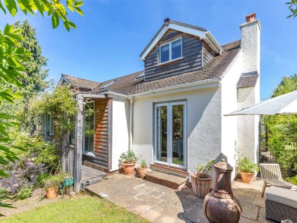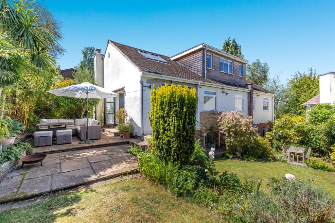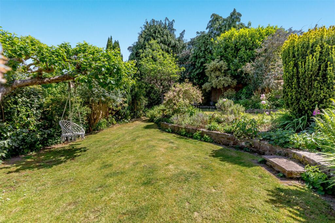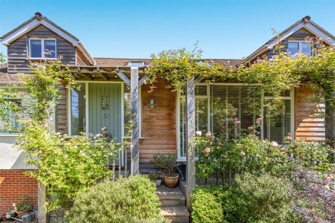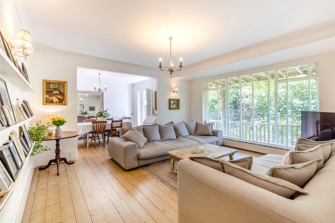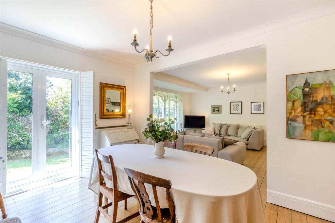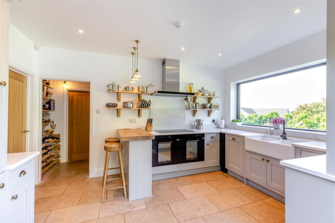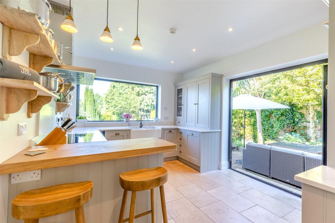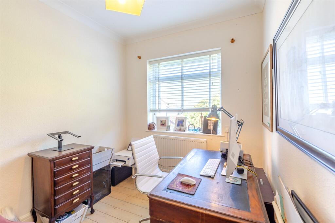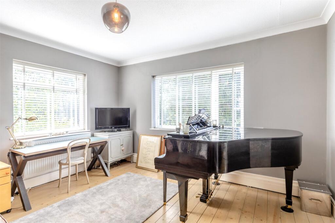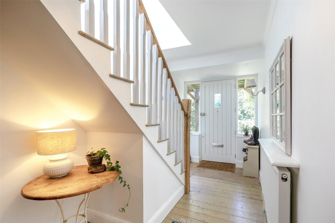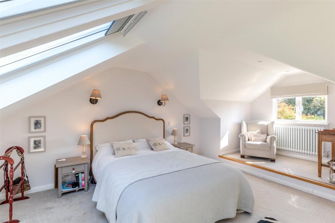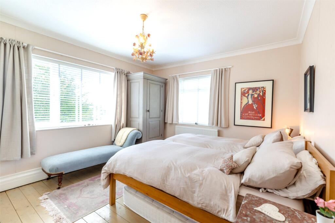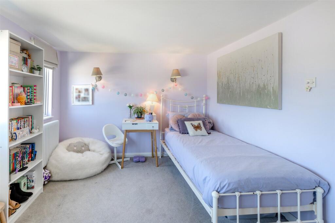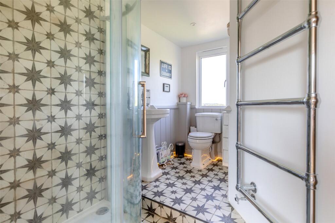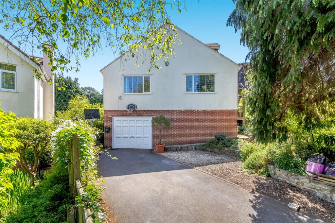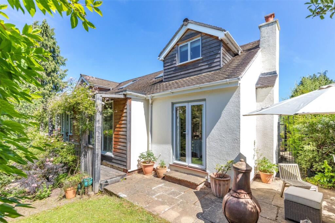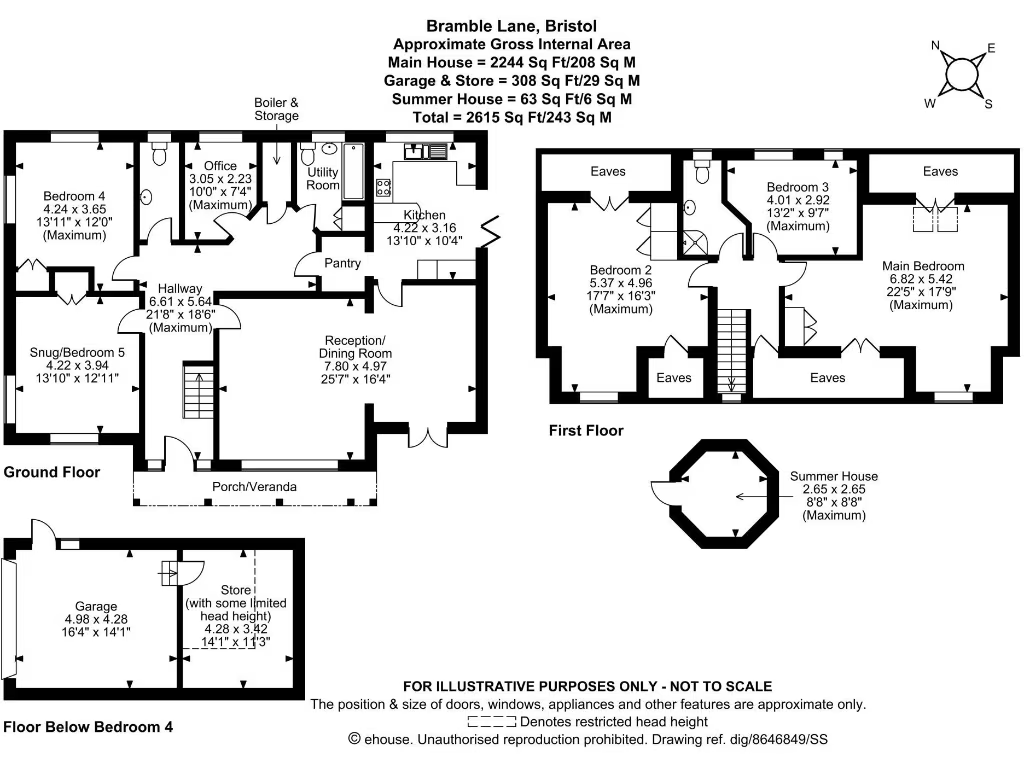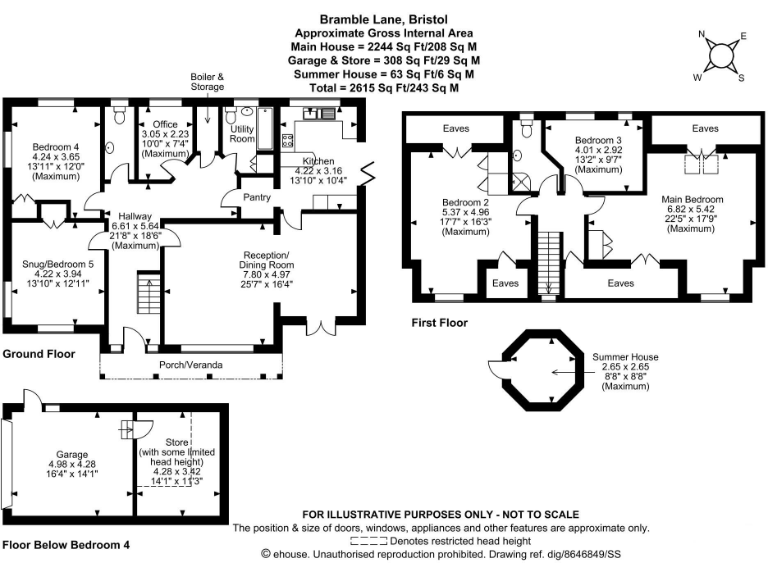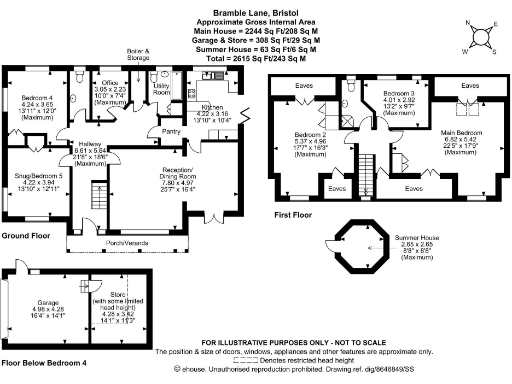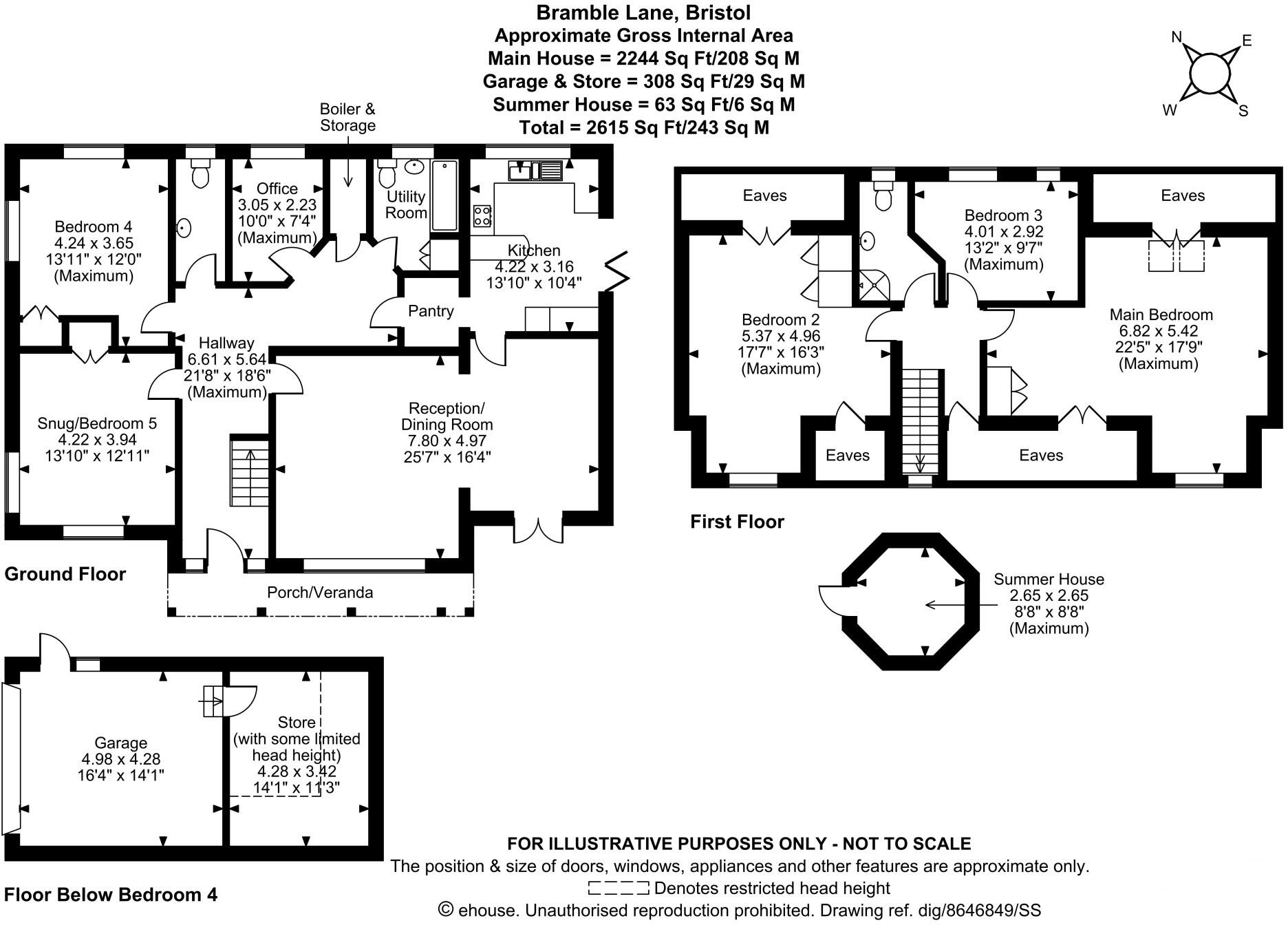Summary - 4 BRAMBLE LANE BRISTOL BS9 1RD
5 bed 2 bath Detached
Elegant light-filled family home on a wide, leafy Sneyd Park road.
Five well-balanced bedrooms across generous floor space
Approx. 2,615 sq ft of bright versatile accommodation
Large, private landscaped garden with mature trees
Off-street parking plus integral garage for storage
Open-plan living with bifold doors to terrace
EPC rating D; double glazing age unknown
Two bathrooms only for five bedrooms — may need more
Built 1950s–66; potential to modernise services
Set over approximately 2,615 sq ft, this five-bedroom detached home in Sneyd Park blends clean Scandinavian lines with generous family living space. The ground floor offers an open-plan living and dining area, a streamlined kitchen with bifold doors to a private terrace, plus a flexible second reception and bedroom — useful for guests or multigenerational use. Upstairs the principal bedroom benefits from dormer and Velux glazing with elevated views across the treetops.
The large, well-landscaped garden is highly private and planted with mature trees, providing plentiful outdoor space for children and entertaining. Practical features include off-street parking, an integral garage and mains gas central heating with radiators. The property sits on a wide, leafy road close to Durdham Downs, strong local schools and convenient links into the city.
Notable practical points: the house dates from the 1950s–60s and has double glazing of unknown age, and the current EPC rating is D. There are two bathrooms serving five bedrooms, which may require adaptation for larger families. Council tax is described as quite expensive — factor this into running costs.
This home will suit buyers seeking a calm, architecturally restrained family house in one of North West Bristol’s most desirable streets. It offers spacious rooms, a large private plot and immediate access to green space, while presenting some opportunities to update services and bathroom provision to personalise the house further.
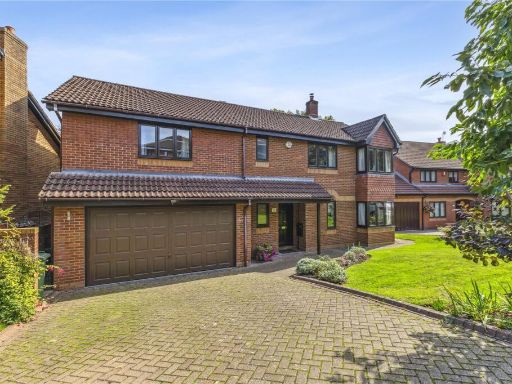 6 bedroom detached house for sale in Glenavon Park, Sneyd Park, Bristol, BS9 — £1,175,000 • 6 bed • 3 bath • 2147 ft²
6 bedroom detached house for sale in Glenavon Park, Sneyd Park, Bristol, BS9 — £1,175,000 • 6 bed • 3 bath • 2147 ft²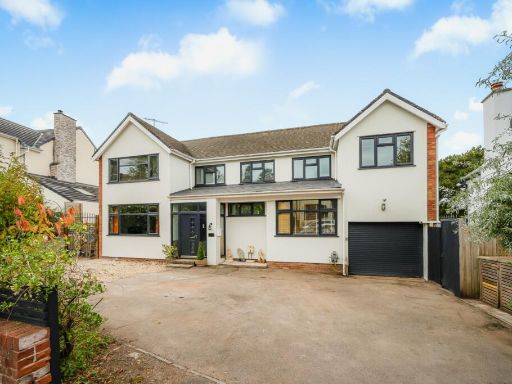 5 bedroom detached house for sale in Bramble Drive, Sneyd Park, Bristol, BS9 — £1,795,000 • 5 bed • 4 bath • 3437 ft²
5 bedroom detached house for sale in Bramble Drive, Sneyd Park, Bristol, BS9 — £1,795,000 • 5 bed • 4 bath • 3437 ft²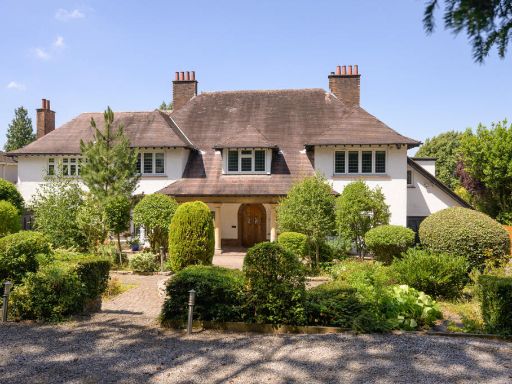 6 bedroom detached house for sale in Church Road, Sneyd Park, Bristol, BS9 — £3,000,000 • 6 bed • 5 bath • 5319 ft²
6 bedroom detached house for sale in Church Road, Sneyd Park, Bristol, BS9 — £3,000,000 • 6 bed • 5 bath • 5319 ft²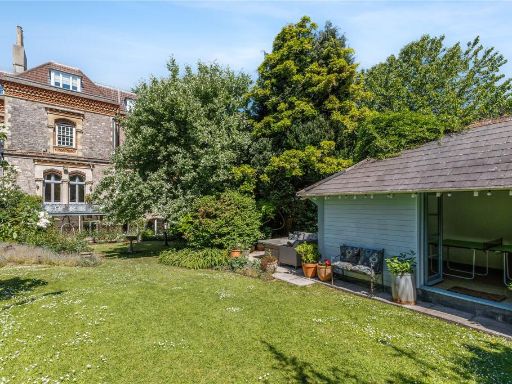 2 bedroom apartment for sale in Sea Walls Road, Sneyd Park, Bristol, BS9 — £925,000 • 2 bed • 1 bath • 2136 ft²
2 bedroom apartment for sale in Sea Walls Road, Sneyd Park, Bristol, BS9 — £925,000 • 2 bed • 1 bath • 2136 ft²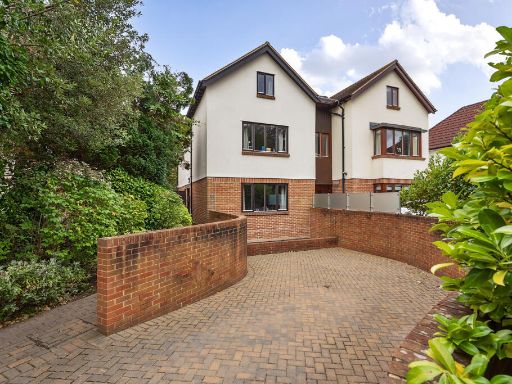 5 bedroom semi-detached house for sale in Julian Road, Sneyd Park, Bristol, BS9 — £1,250,000 • 5 bed • 4 bath • 2700 ft²
5 bedroom semi-detached house for sale in Julian Road, Sneyd Park, Bristol, BS9 — £1,250,000 • 5 bed • 4 bath • 2700 ft²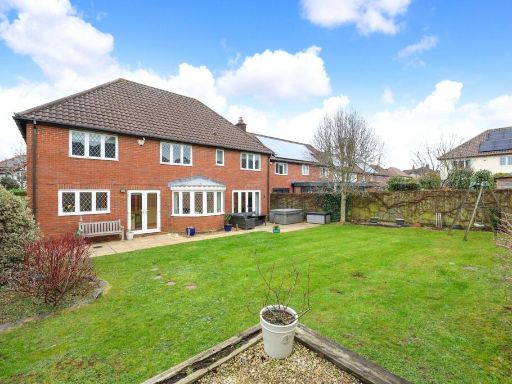 5 bedroom detached house for sale in Parrys Lane, Bristol, BS9 — £1,150,000 • 5 bed • 3 bath • 2228 ft²
5 bedroom detached house for sale in Parrys Lane, Bristol, BS9 — £1,150,000 • 5 bed • 3 bath • 2228 ft²