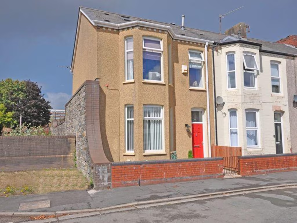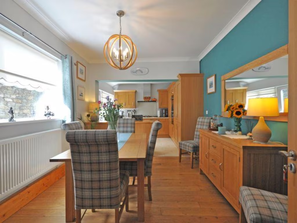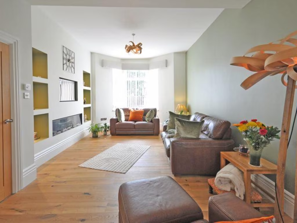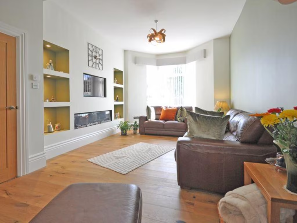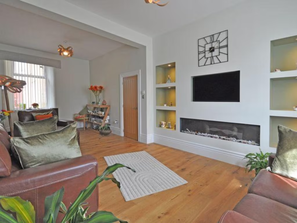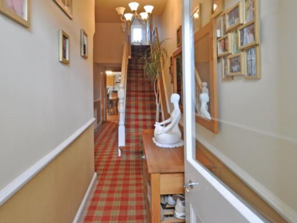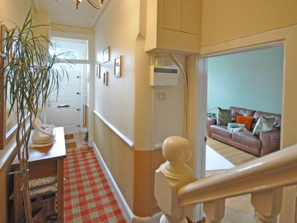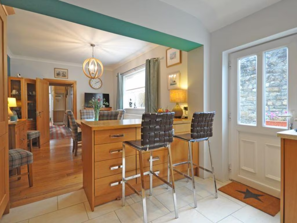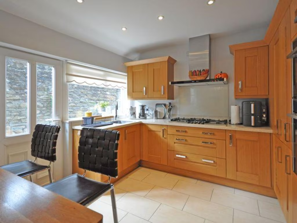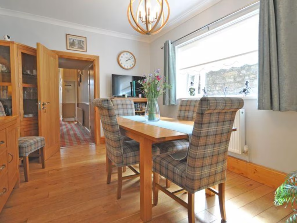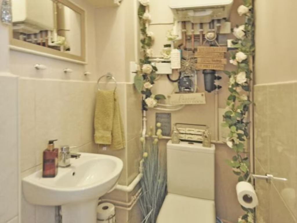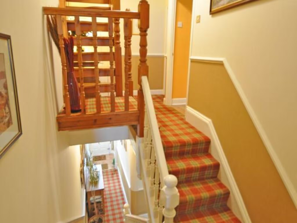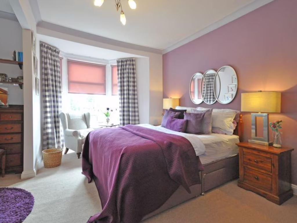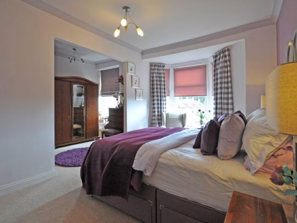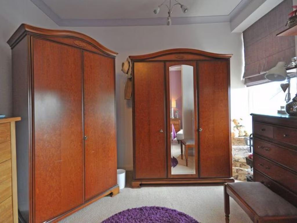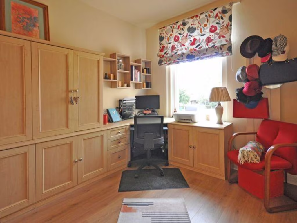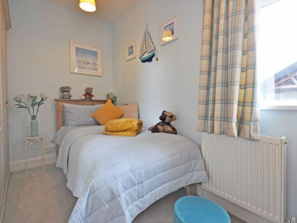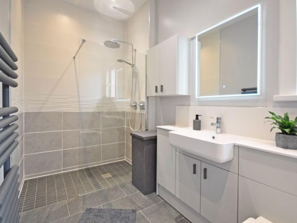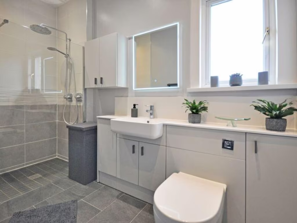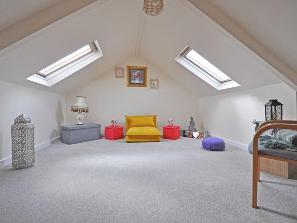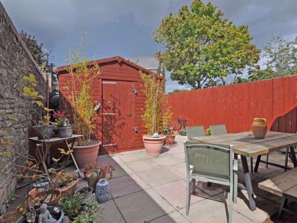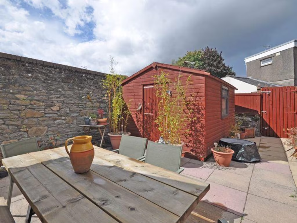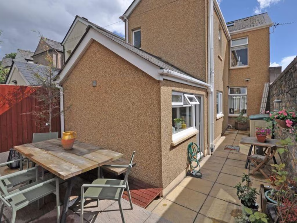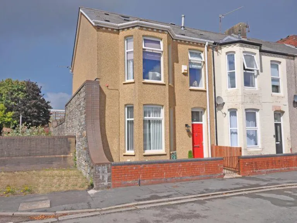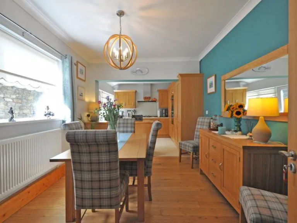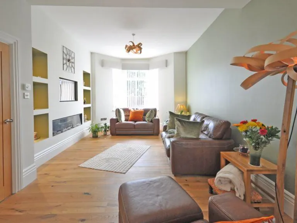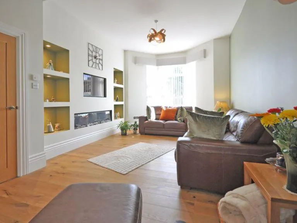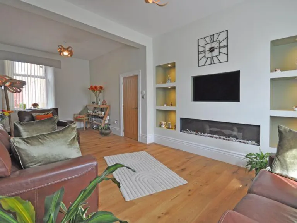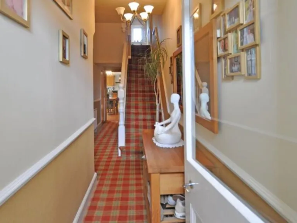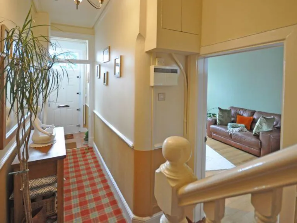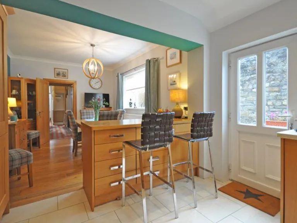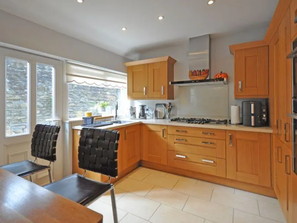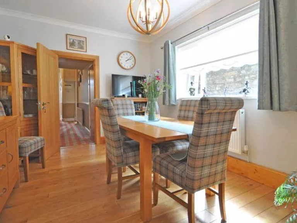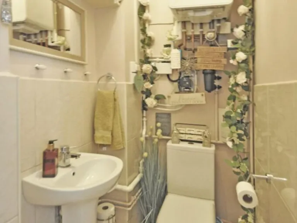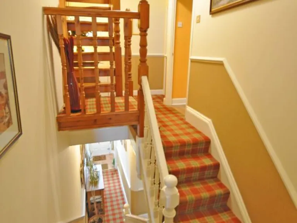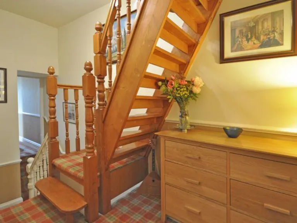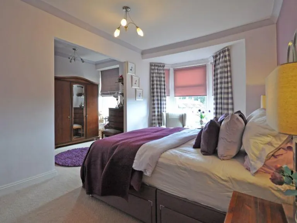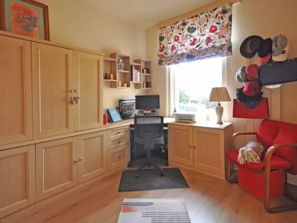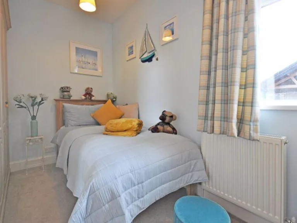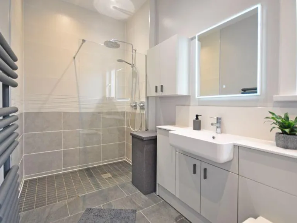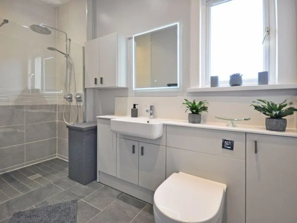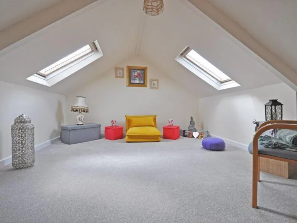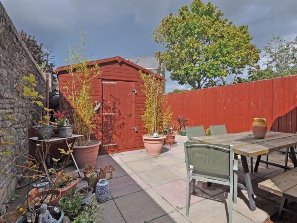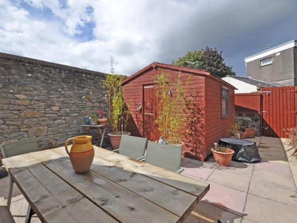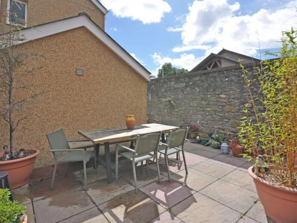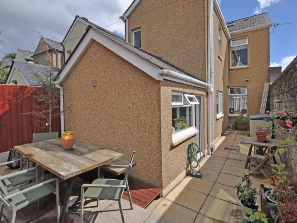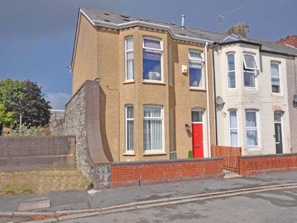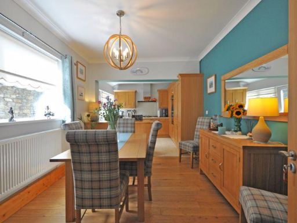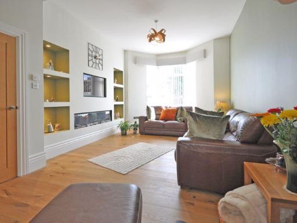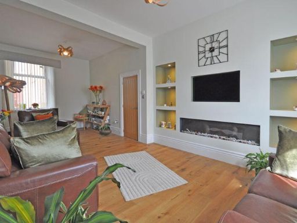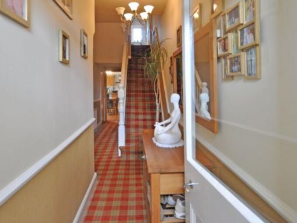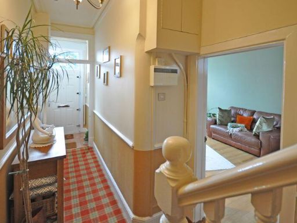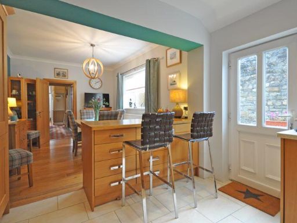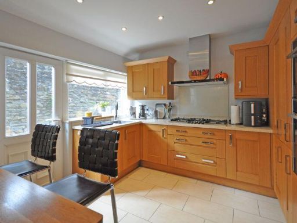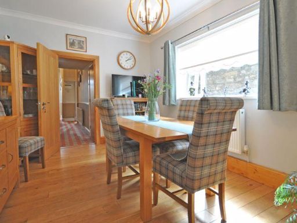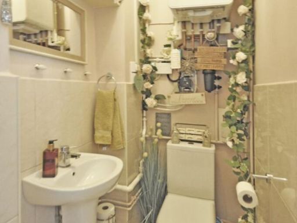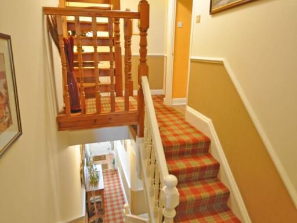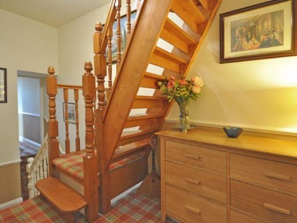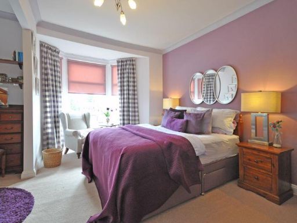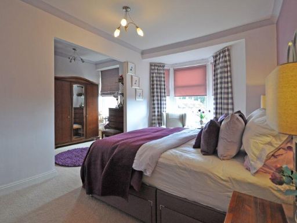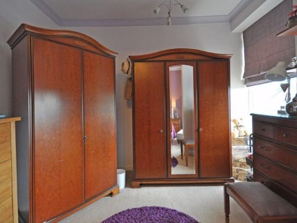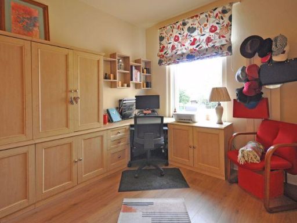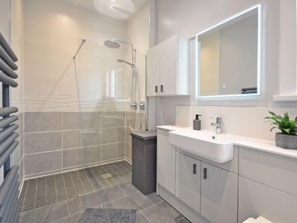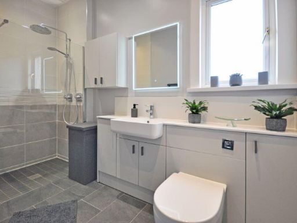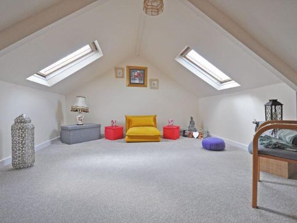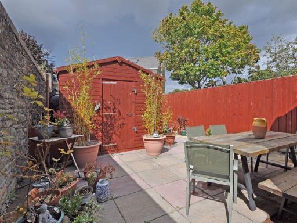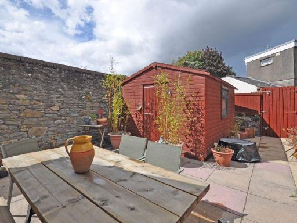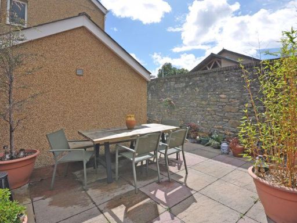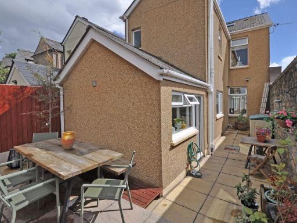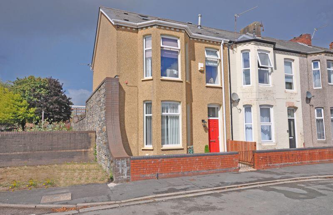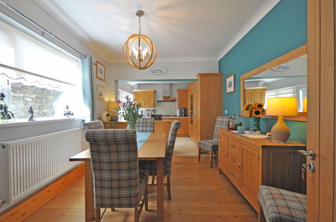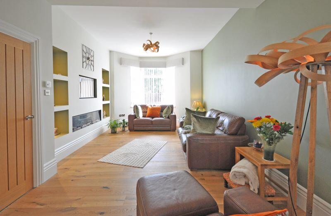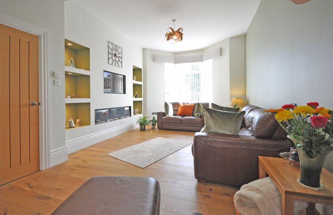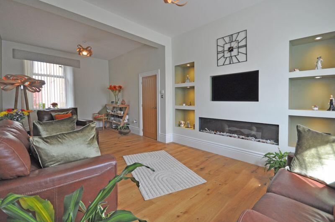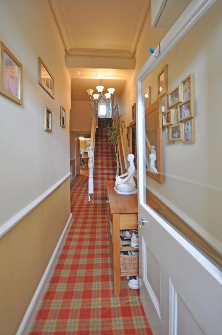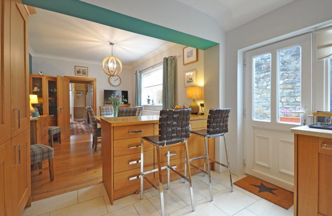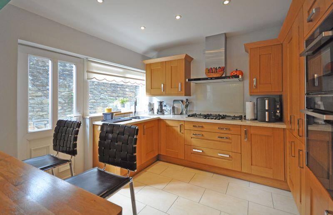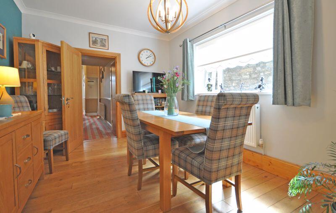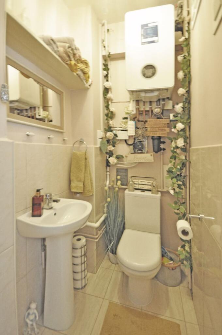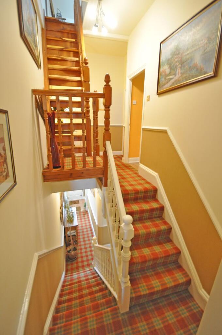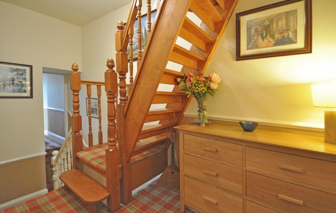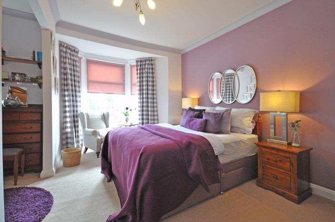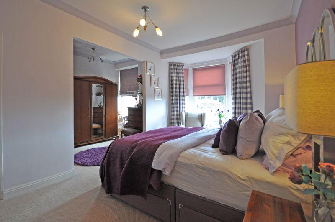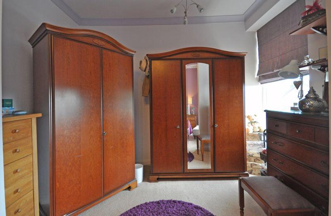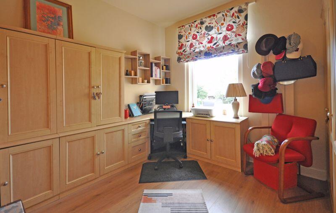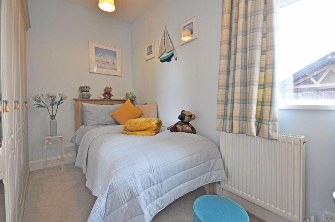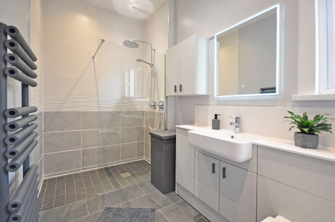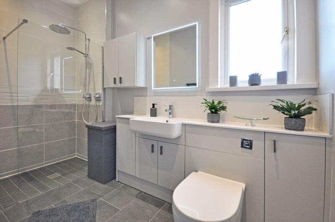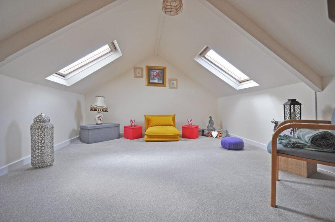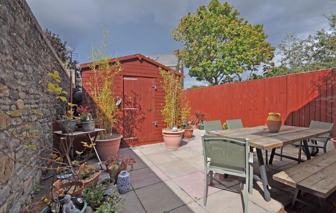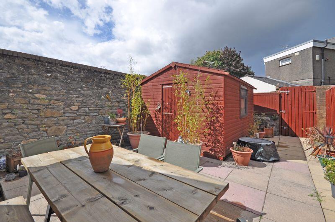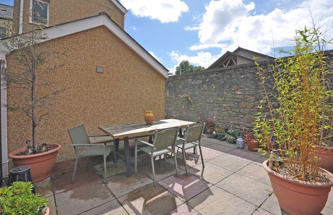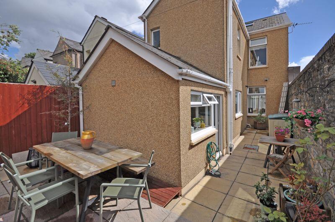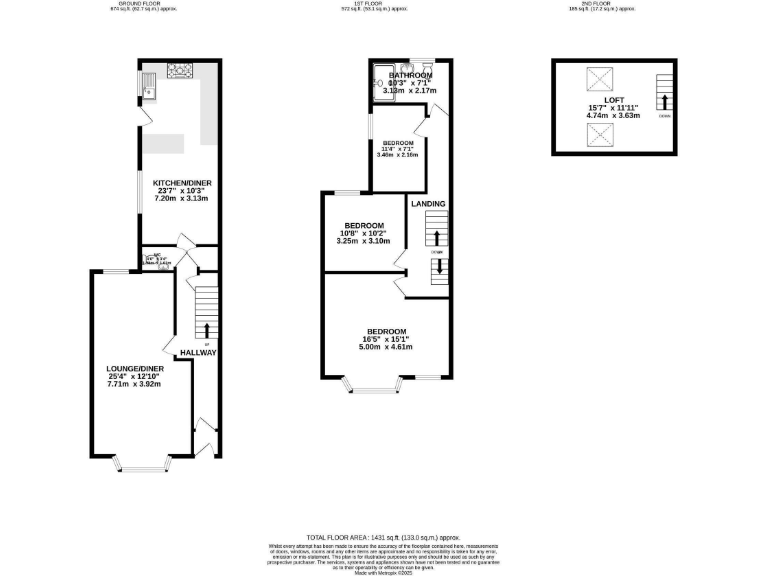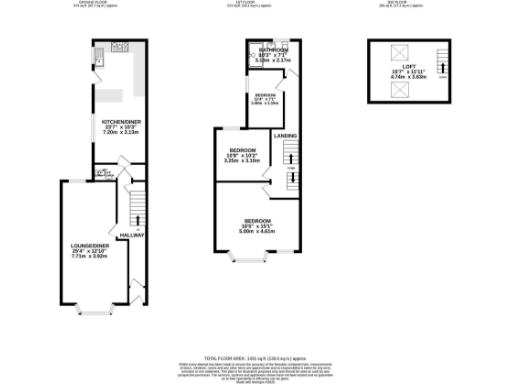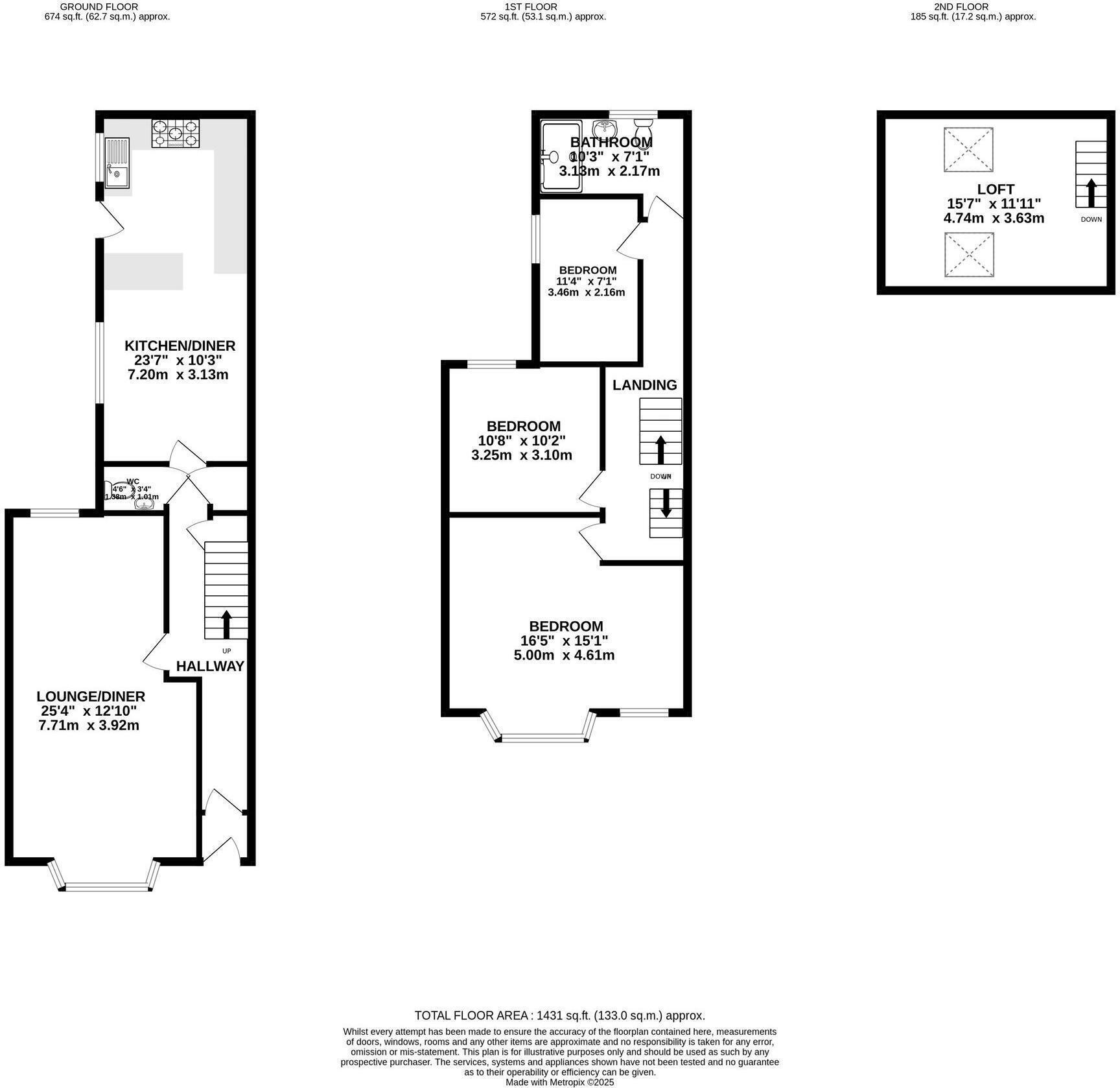Summary - Stunning Renovation, Arthur Street, Newport NP20 2LE
4 bed 1 bath Terraced
Spacious newly renovated Victorian end-terrace with loft room and home office, close to transport..
Newly renovated Victorian end-terrace with high ceilings and bay window
Bright open-plan kitchen-diner creating a vibrant family hub
Three bedrooms plus loft room and dressing room/occasional fourth bedroom
Large shed/home office; small, easily maintained garden
Spacious double reception room ideal for entertaining or family use
Single modern shower room only — one bathroom for four bedrooms
Very high local crime rate and very deprived area — consider impact
Tenure not specified; buyer should confirm legal/title details
This superbly renovated Victorian end-terrace combines period character with contemporary living across three floors. The property offers high ceilings, a double reception with bay window and a bright, open-plan kitchen-diner ideal for family life and entertaining. A loft room with Velux windows adds flexible space for a home office, playroom or occasional guest use.
The home is practically arranged for everyday living: entrance porch, cloakroom, modern shower room, three first-floor bedrooms plus a dressing room formerly used as a fourth bedroom. Outside, a small, low-maintenance garden and a large shed currently used as a home office complete the layout. At 1,431 sq ft the house feels spacious for its plot size.
Location is convenient for major local amenities — short drive or walk to the Royal Gwent Hospital, city centre train station and the M4 — making commutes straightforward. Broadband speeds are fast and mobile signal average.
Important considerations: the property sits in a very high crime and very deprived area which may concern some buyers and affect resale/rental prospects. Tenure is not specified in the information provided and should be confirmed. There is a single shower room for up to four bedrooms, and the plot/garden is small, so outdoor space is limited despite the useful shed/office.
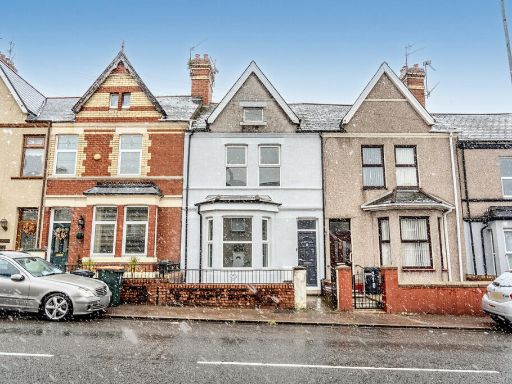 3 bedroom terraced house for sale in Caerleon Road, Newport, NP19 — £220,000 • 3 bed • 2 bath • 1431 ft²
3 bedroom terraced house for sale in Caerleon Road, Newport, NP19 — £220,000 • 3 bed • 2 bath • 1431 ft²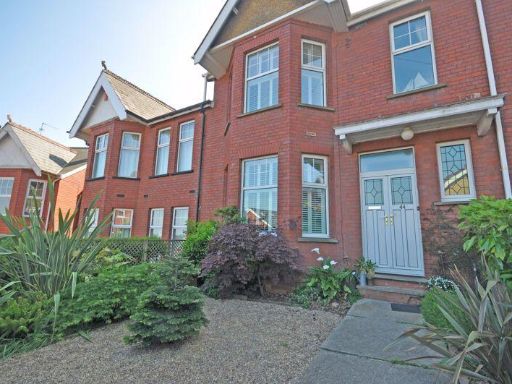 4 bedroom terraced house for sale in Stunning Period House, Dewsland Park Road, Newport, NP20 — £325,000 • 4 bed • 1 bath • 1208 ft²
4 bedroom terraced house for sale in Stunning Period House, Dewsland Park Road, Newport, NP20 — £325,000 • 4 bed • 1 bath • 1208 ft²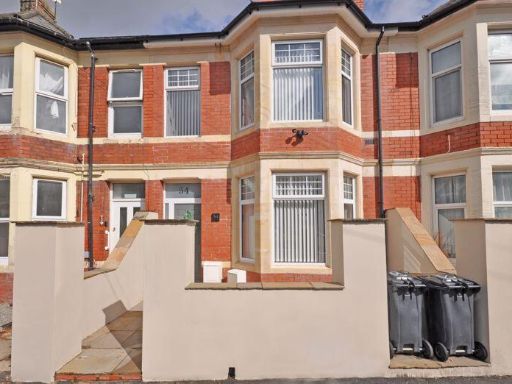 4 bedroom terraced house for sale in Stunning Renovation, Ombersley Road, Newport, NP20 — £430,000 • 4 bed • 4 bath • 1287 ft²
4 bedroom terraced house for sale in Stunning Renovation, Ombersley Road, Newport, NP20 — £430,000 • 4 bed • 4 bath • 1287 ft²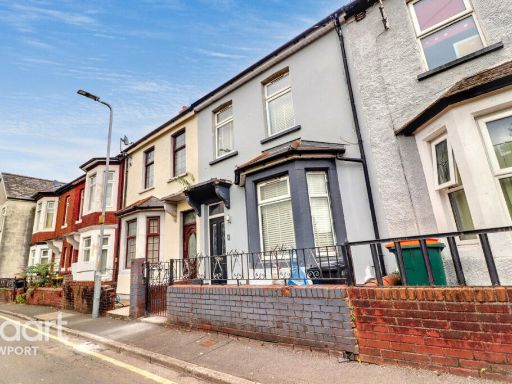 3 bedroom terraced house for sale in Ebenezer Terrace, Newport, NP20 — £195,000 • 3 bed • 2 bath
3 bedroom terraced house for sale in Ebenezer Terrace, Newport, NP20 — £195,000 • 3 bed • 2 bath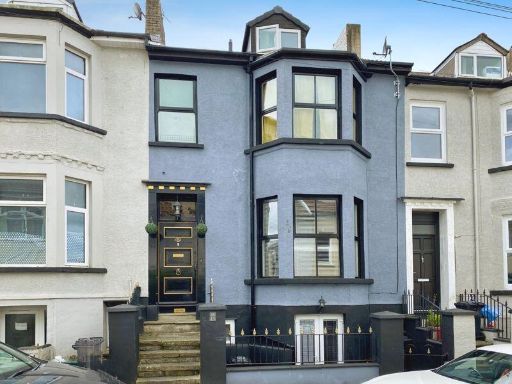 3 bedroom terraced house for sale in Stunning 4-Storey Home. York Place, Newport, NP20 — £240,000 • 3 bed • 2 bath
3 bedroom terraced house for sale in Stunning 4-Storey Home. York Place, Newport, NP20 — £240,000 • 3 bed • 2 bath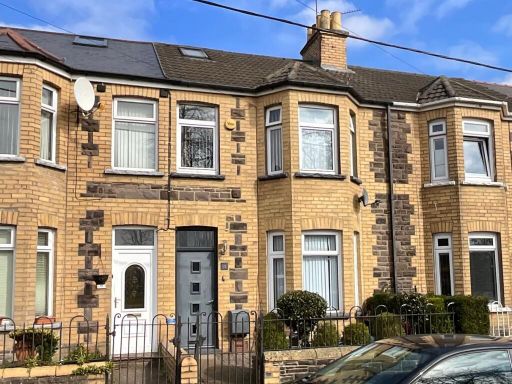 3 bedroom terraced house for sale in Park View, Pontnewydd, Cwmbran, NP44 — £265,000 • 3 bed • 2 bath • 830 ft²
3 bedroom terraced house for sale in Park View, Pontnewydd, Cwmbran, NP44 — £265,000 • 3 bed • 2 bath • 830 ft²