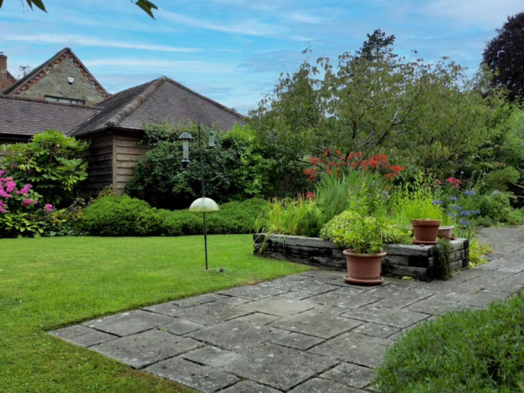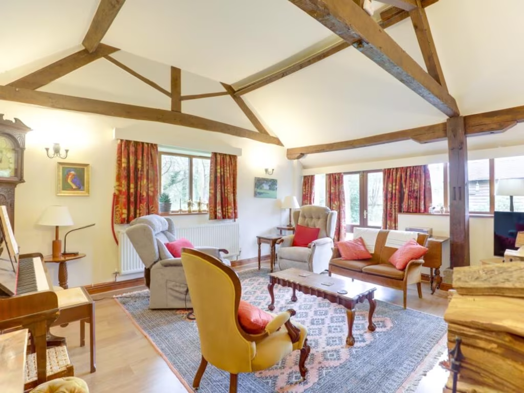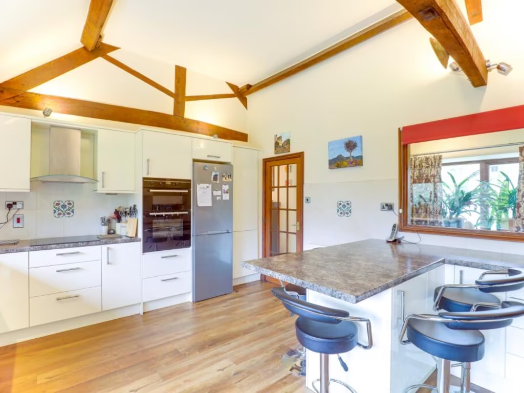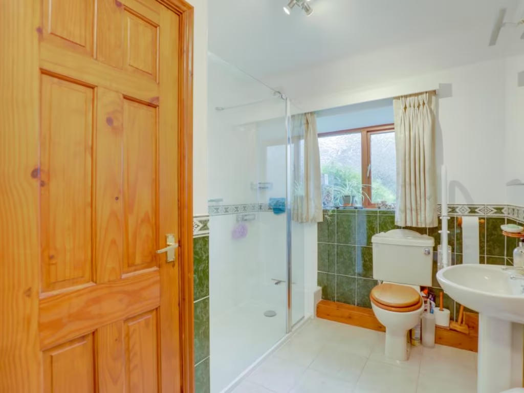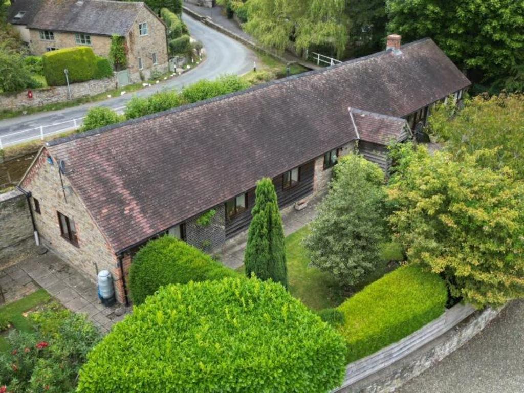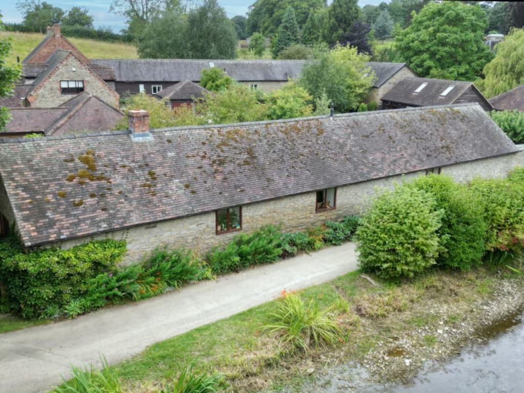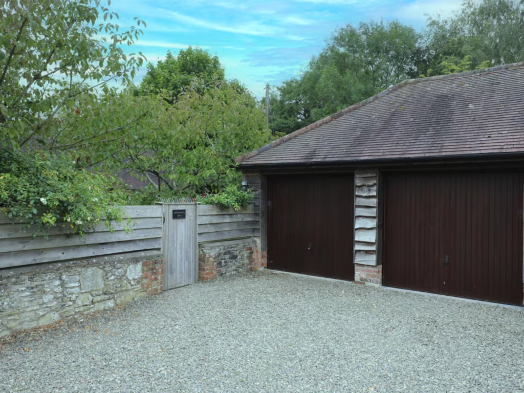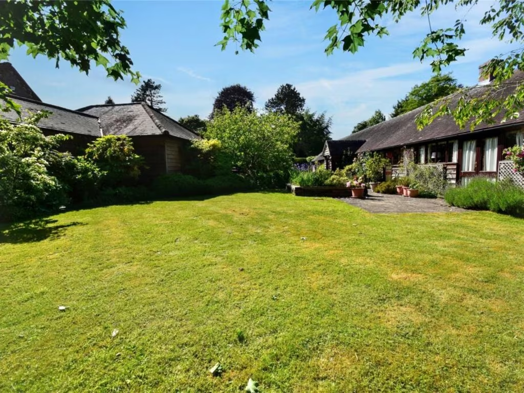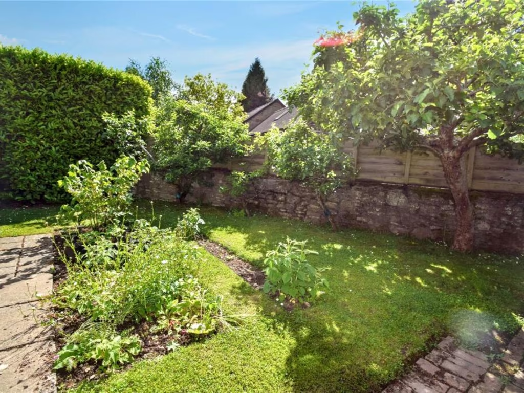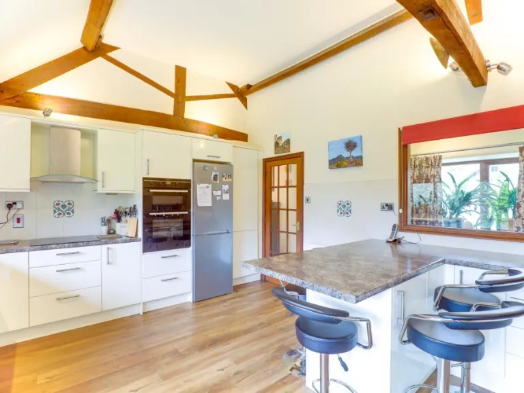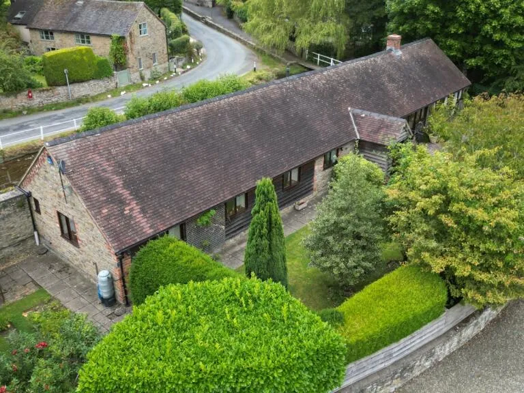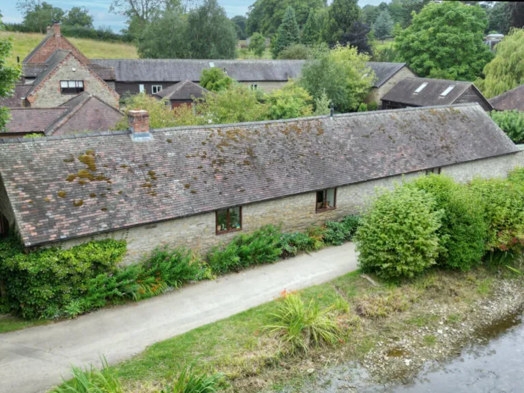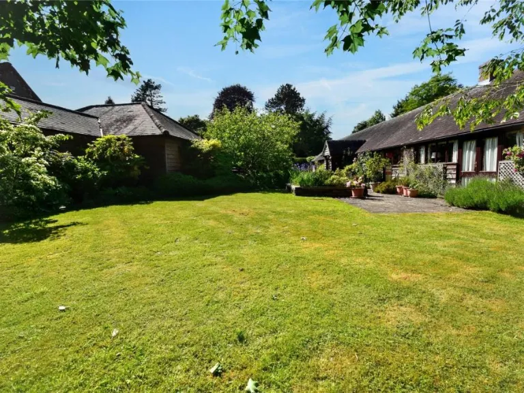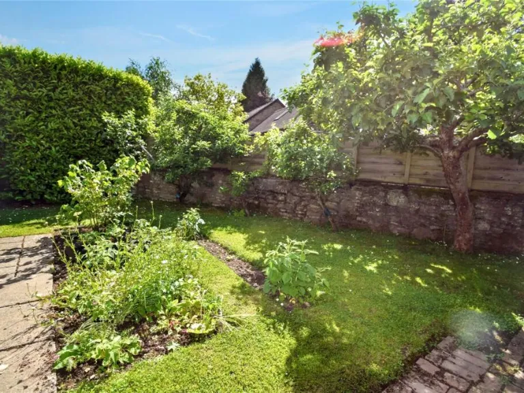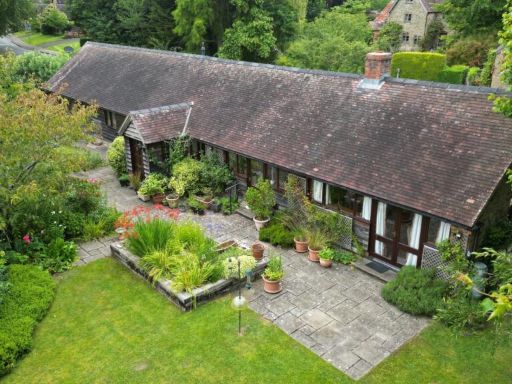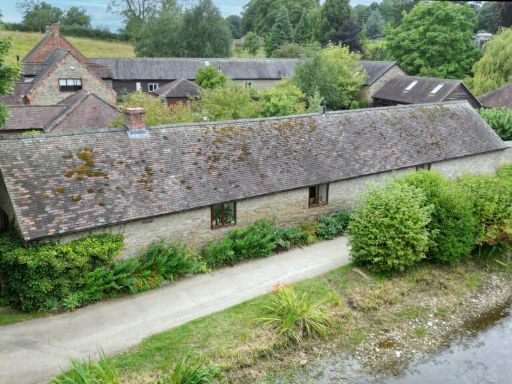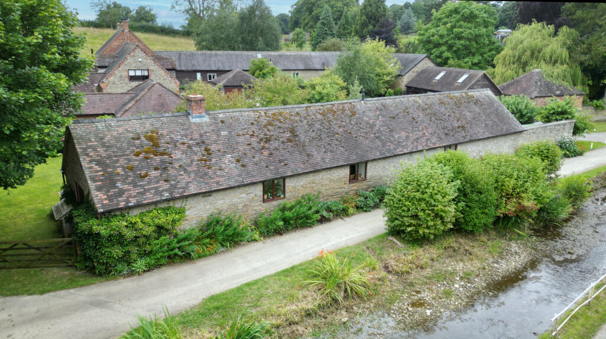Summary - DIDDLE BROOK BARN DIDDLEBURY CRAVEN ARMS SY7 9DH
3 bed 2 bath Bungalow
Spacious three-bed barn conversion with large gardens in tranquil Diddlebury village.
Southwest-facing large landscaped garden and paved sun patio
Detached single-storey barn conversion with rustic exposed timbers
Generous living space with stone inglenook fireplace and wood stove
Well-equipped kitchen/breakfast room with built-in appliances
Adjoining garage plus private parking on gravel drive
High flood risk — specialist checks and insurance advised
Oil-fired boiler heating; not on mains gas
Slow broadband (FFTC to cabinet) and Council Tax band E
Set in the peaceful village of Diddlebury, this detached three-bedroom barn conversion occupies a large, landscaped plot with southwest-facing gardens and a paved sun patio. The single-level, linear layout suits family living or those wanting one-floor convenience, while generous windows and French doors bring light and easy access to the outdoor space.
Inside, traditional features are a strength: exposed wall and ceiling timbers, a substantial stone inglenook fireplace with wood-burning stove, and well-proportioned reception rooms. The kitchen/breakfast room is practical and well equipped with built-in appliances and extensive storage, ready for everyday use.
Practical considerations: heating is by an oil-fired boiler with radiators and broadband speeds are reported as slow (FFTC to cabinet). There is a shared gravel driveway and modest communal contribution of about £60 per year. Council Tax is band E and the EPC is to be confirmed. Most importantly, the property is located in an area with a high flood risk; buyers should obtain detailed flood and insurance information before committing.
This property will suit buyers seeking characterful, low-rise country living with well-maintained gardens and parking. It will particularly appeal to families or downsizers who value outdoor space and rural tranquillity, but it requires attention to flood vulnerability, heating fuel preferences and connectivity expectations.
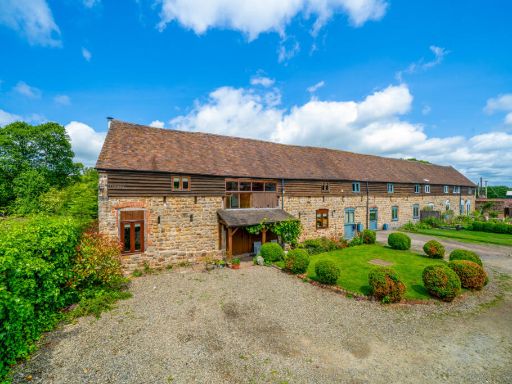 4 bedroom barn conversion for sale in Silvington, Cleobury Mortimer, Kidderminster, Shropshire, DY14 — £450,000 • 4 bed • 2 bath • 1259 ft²
4 bedroom barn conversion for sale in Silvington, Cleobury Mortimer, Kidderminster, Shropshire, DY14 — £450,000 • 4 bed • 2 bath • 1259 ft²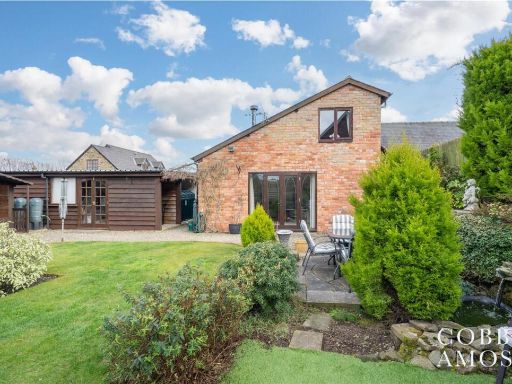 4 bedroom barn conversion for sale in Broom, Aston-On-Clun, Craven Arms, SY7 — £495,000 • 4 bed • 3 bath • 1962 ft²
4 bedroom barn conversion for sale in Broom, Aston-On-Clun, Craven Arms, SY7 — £495,000 • 4 bed • 3 bath • 1962 ft²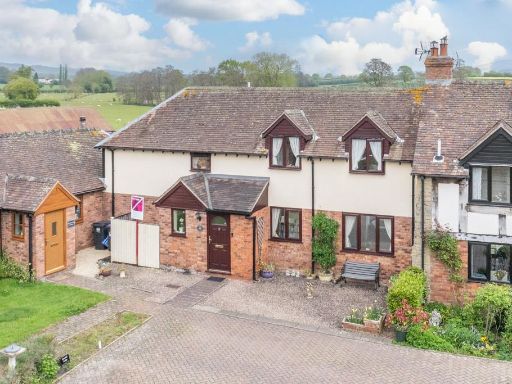 3 bedroom barn conversion for sale in Culmington, Ludlow, SY8 — £350,000 • 3 bed • 1 bath • 884 ft²
3 bedroom barn conversion for sale in Culmington, Ludlow, SY8 — £350,000 • 3 bed • 1 bath • 884 ft²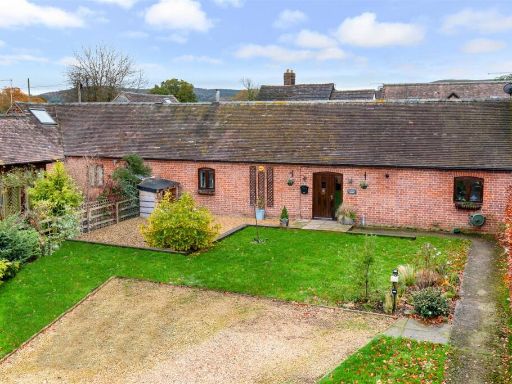 2 bedroom barn conversion for sale in Lawley Barn, 3 Longnor Park Barns, Longnor, Shrewsbury, SY5 7PP, SY5 — £343,000 • 2 bed • 2 bath • 1221 ft²
2 bedroom barn conversion for sale in Lawley Barn, 3 Longnor Park Barns, Longnor, Shrewsbury, SY5 7PP, SY5 — £343,000 • 2 bed • 2 bath • 1221 ft² 3 bedroom barn conversion for sale in Elsich Court, Seifton, Ludlow, Shropshire, SY8 — £525,000 • 3 bed • 2 bath • 1784 ft²
3 bedroom barn conversion for sale in Elsich Court, Seifton, Ludlow, Shropshire, SY8 — £525,000 • 3 bed • 2 bath • 1784 ft² 3 bedroom barn conversion for sale in The Driftway, Ashfield Farm, Ditton Priors, Bridgnorth, WV16 — £600,000 • 3 bed • 3 bath • 1847 ft²
3 bedroom barn conversion for sale in The Driftway, Ashfield Farm, Ditton Priors, Bridgnorth, WV16 — £600,000 • 3 bed • 3 bath • 1847 ft²

