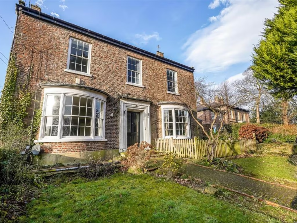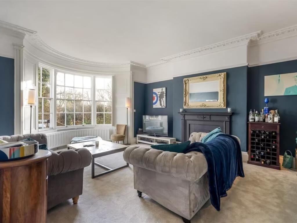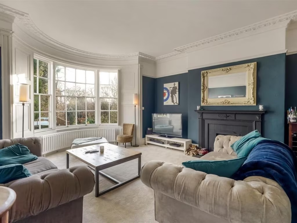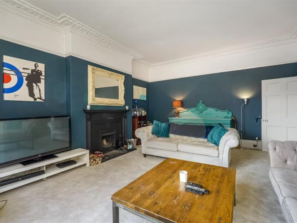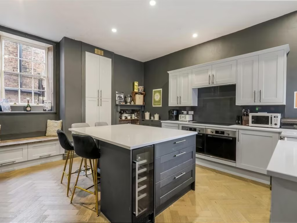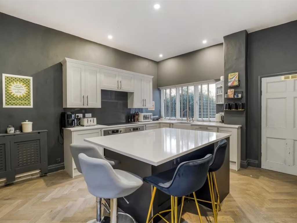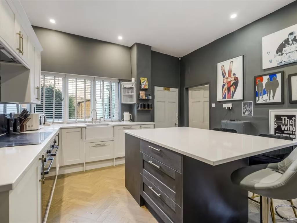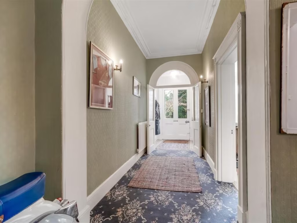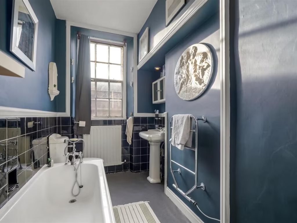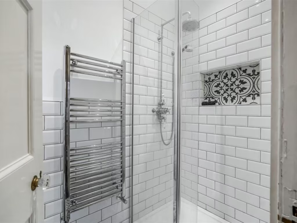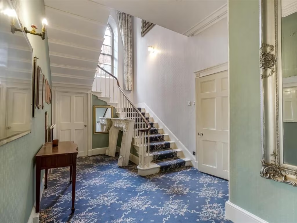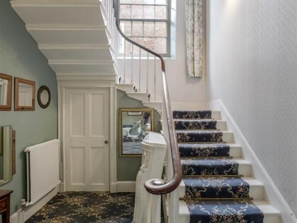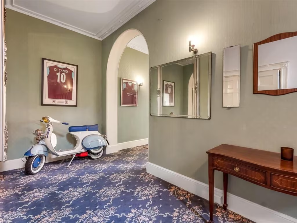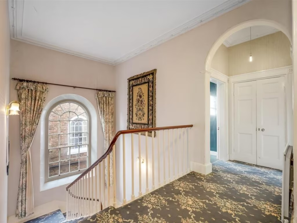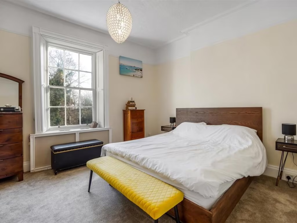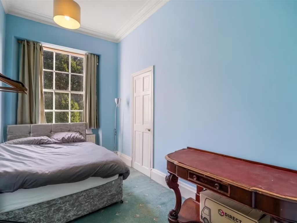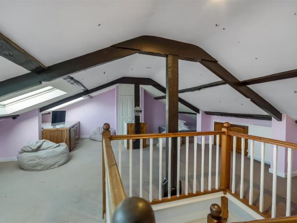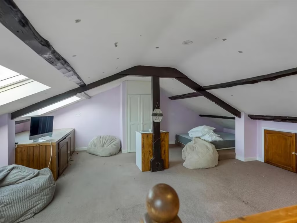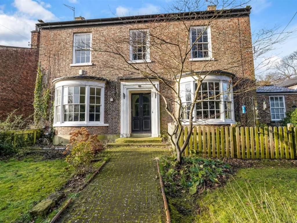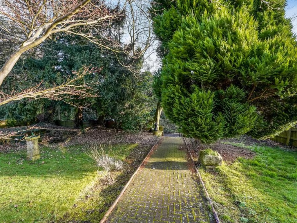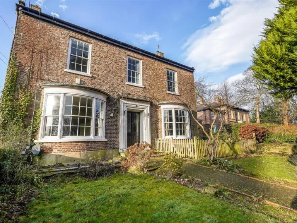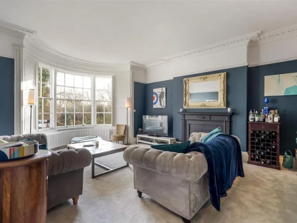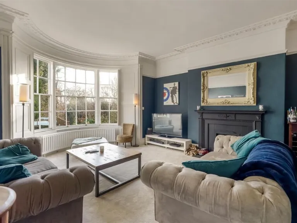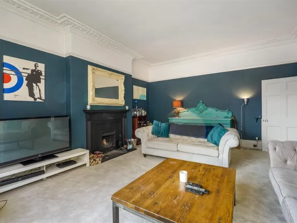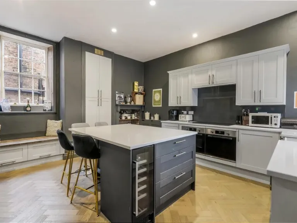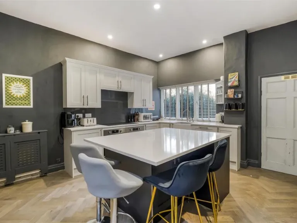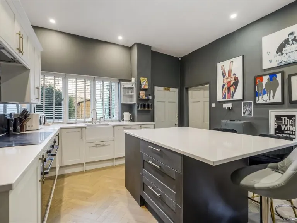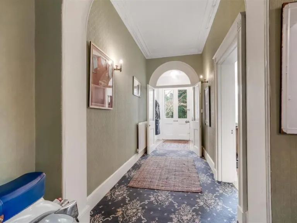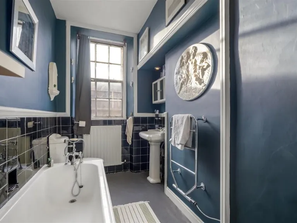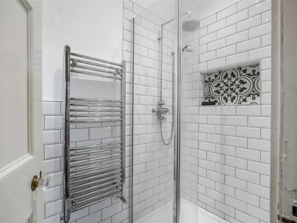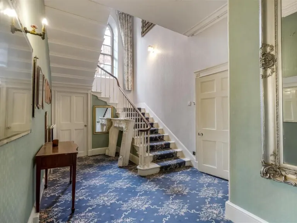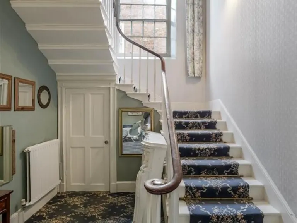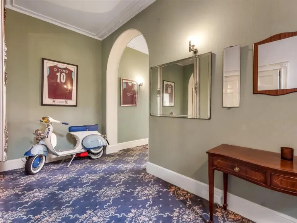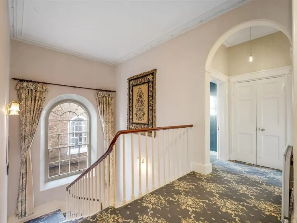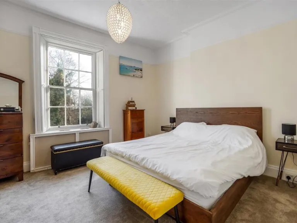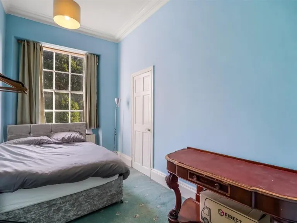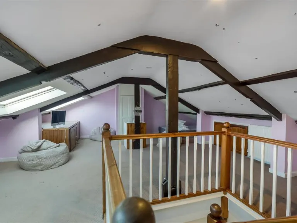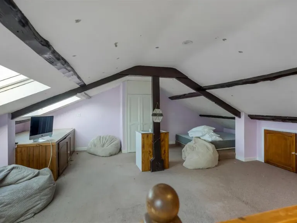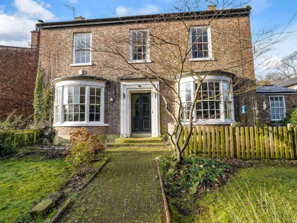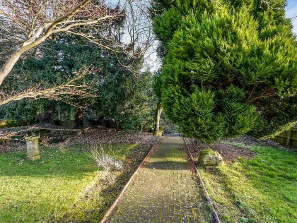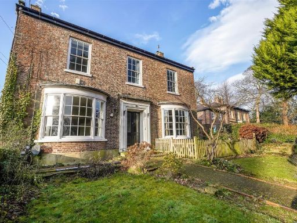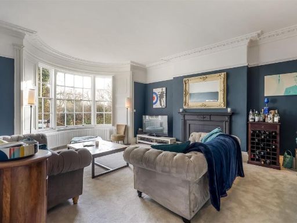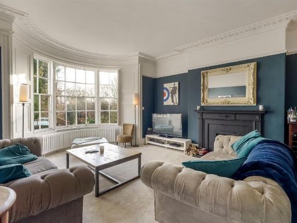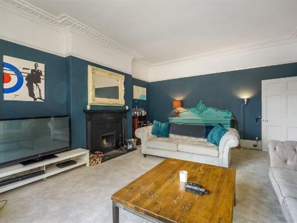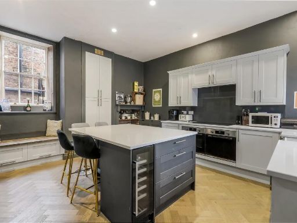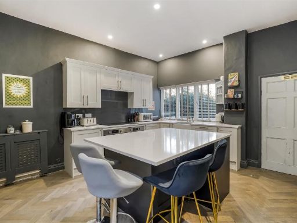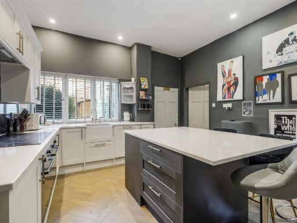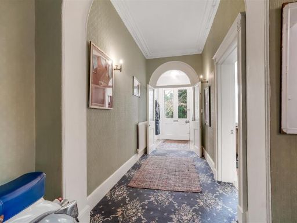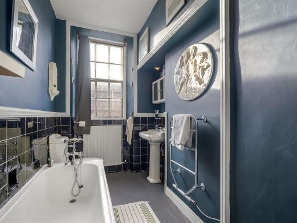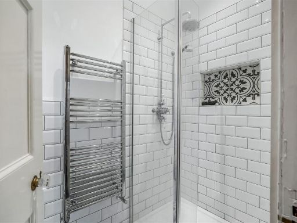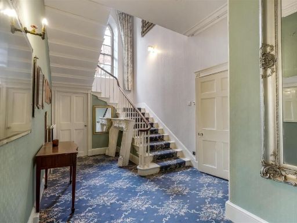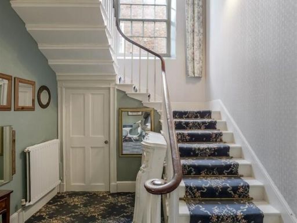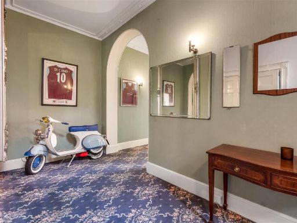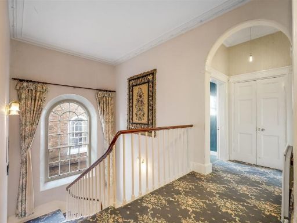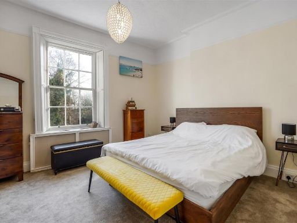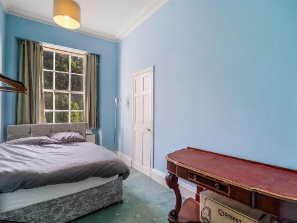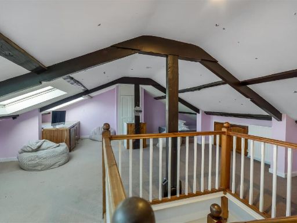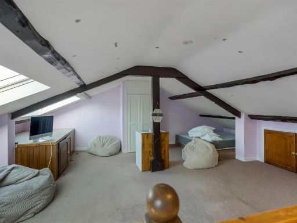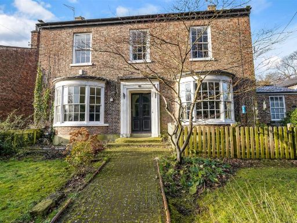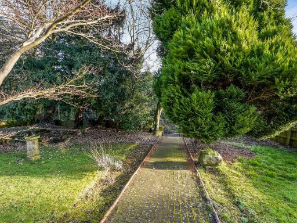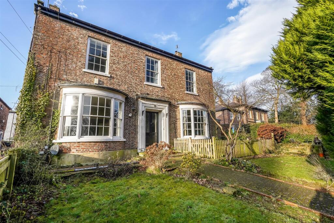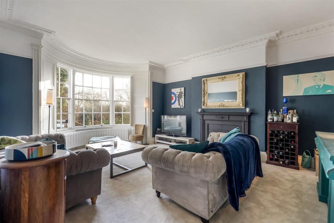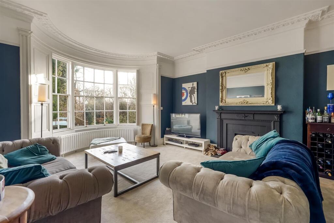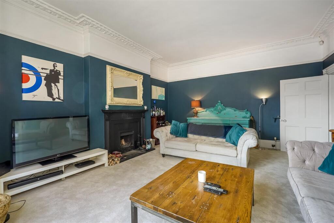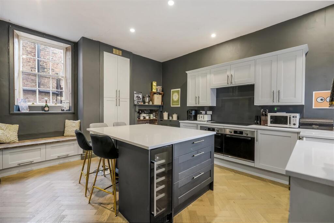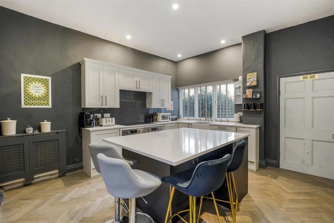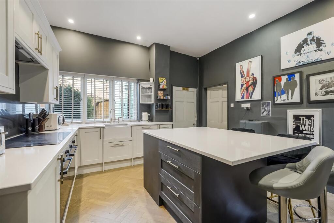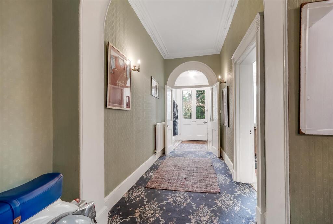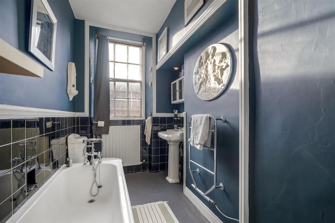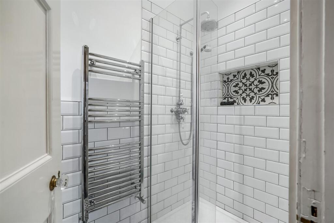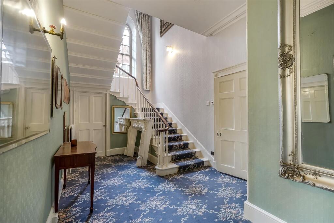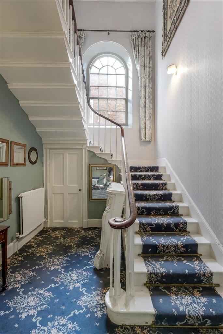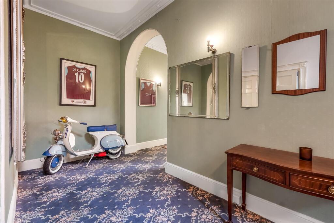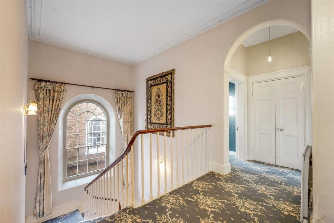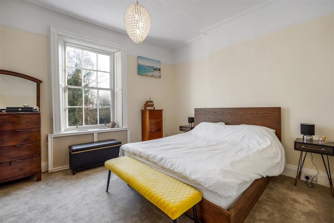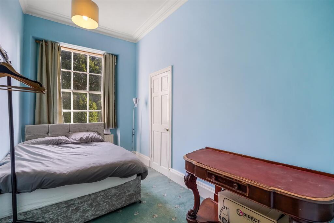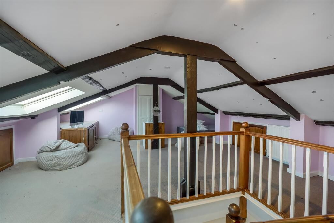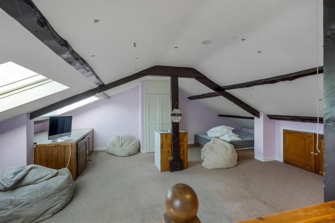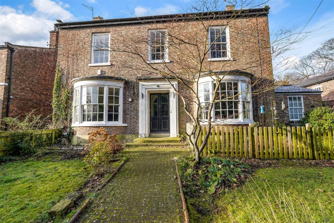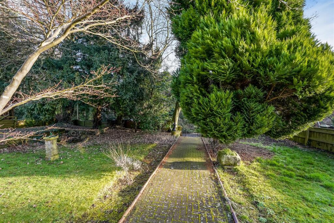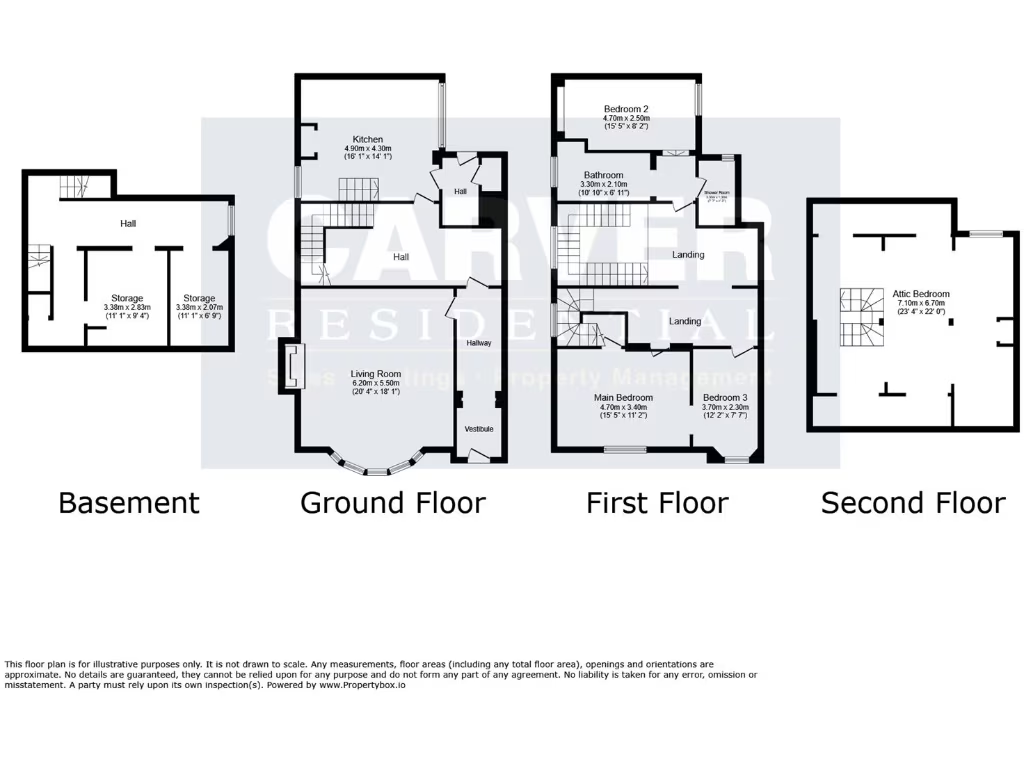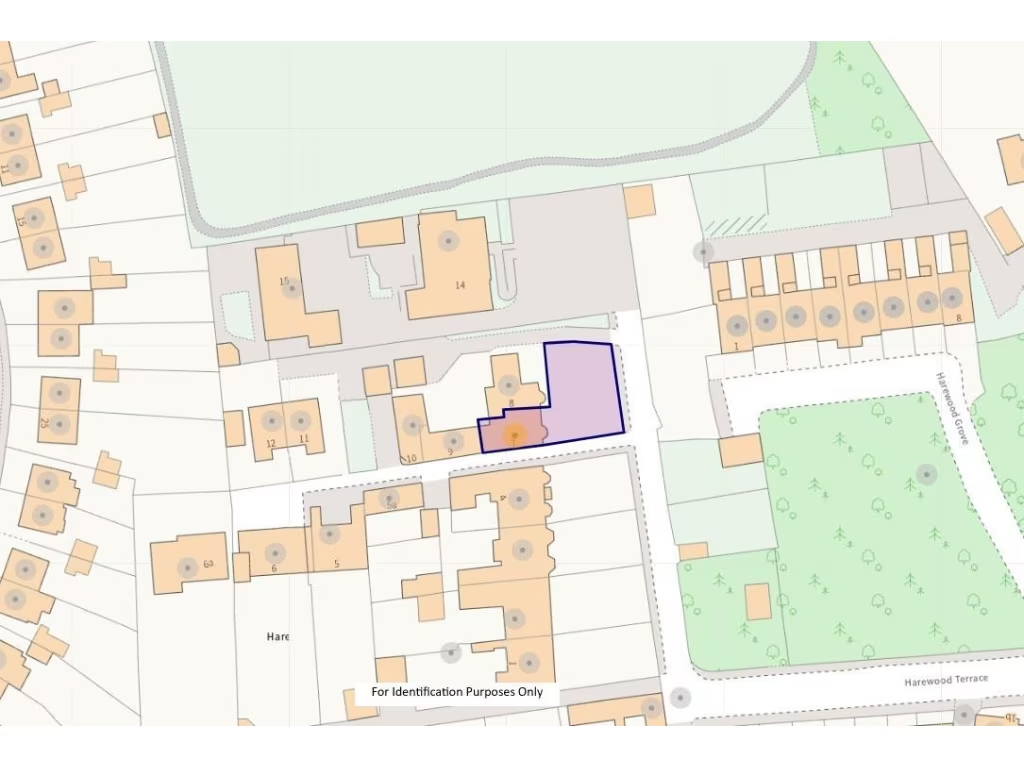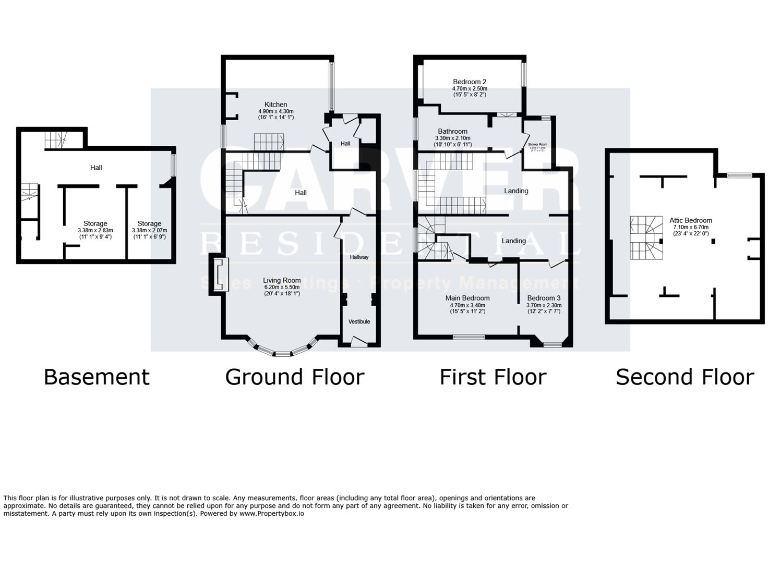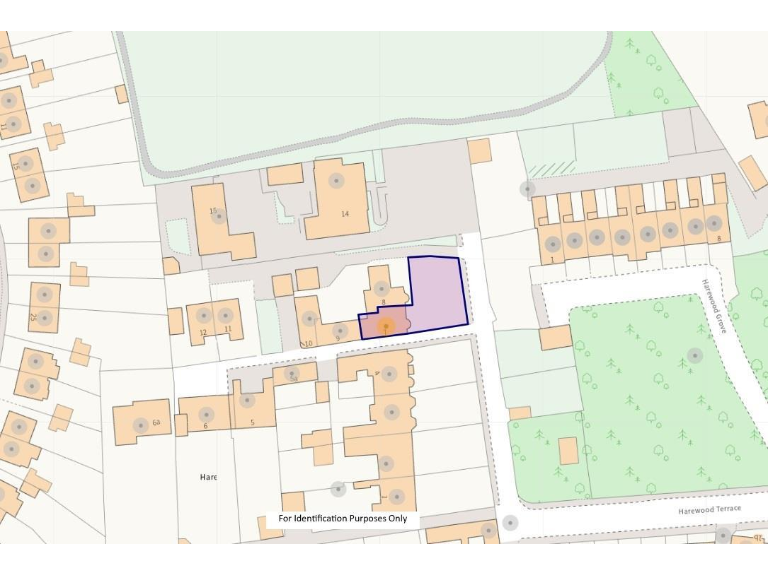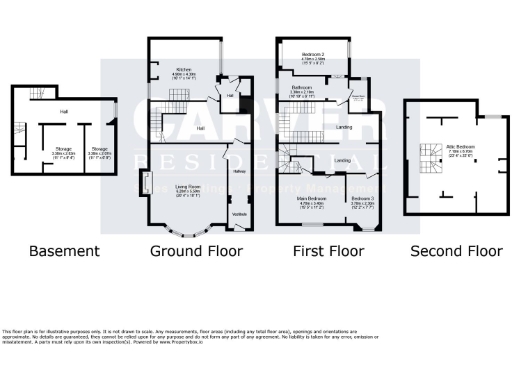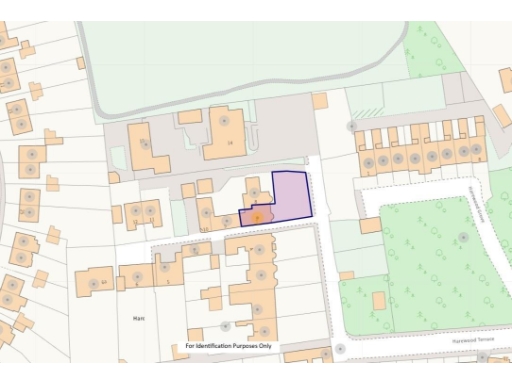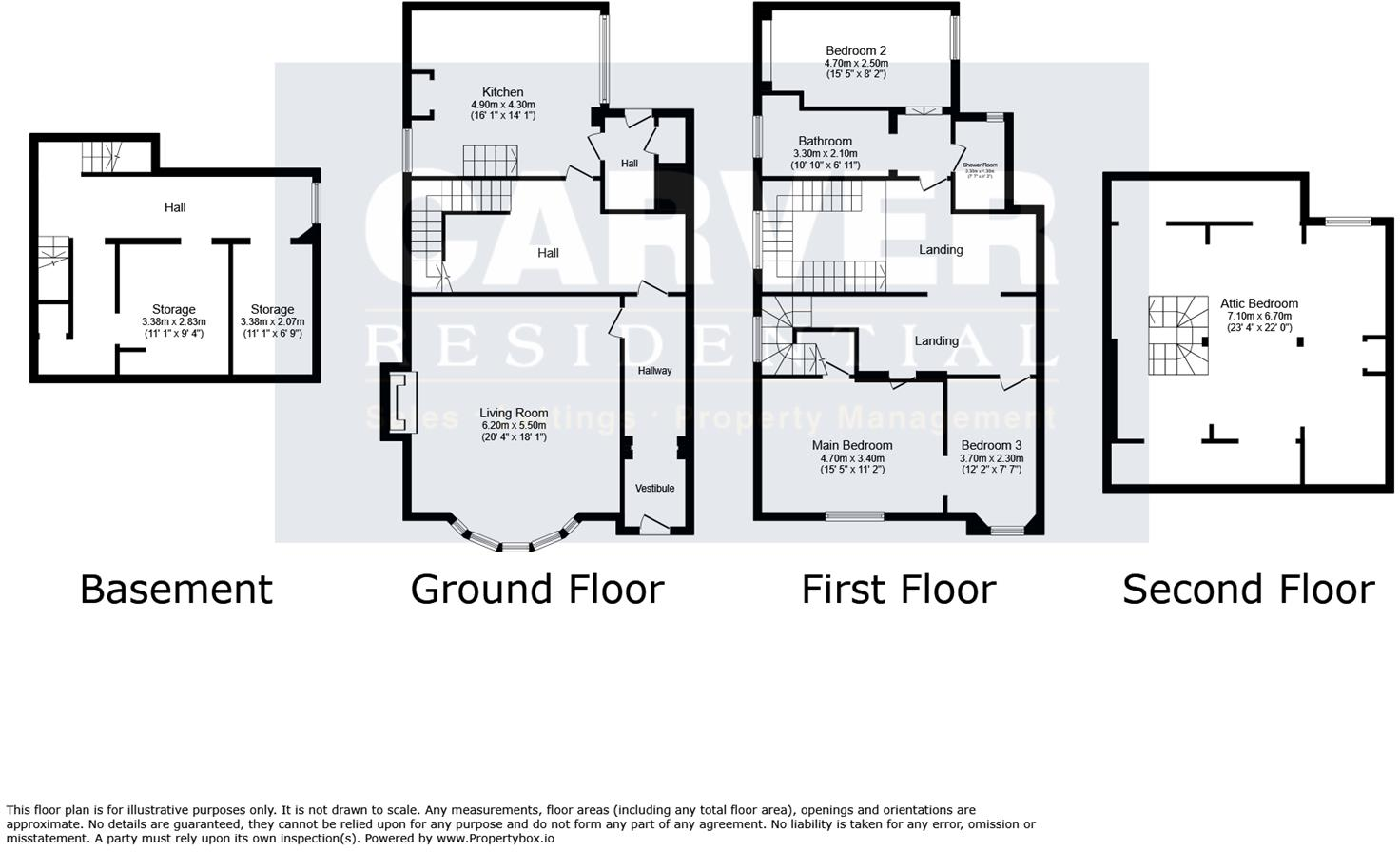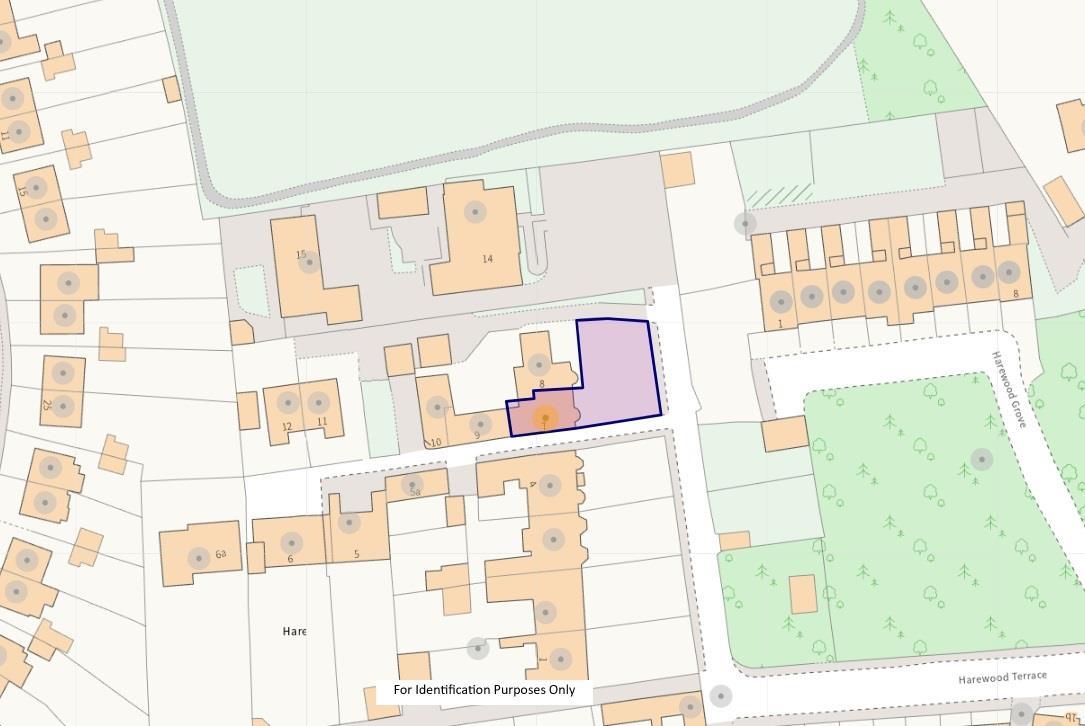Summary - 7, Harewood Hill DL3 7HY
3 bed 2 bath Semi-Detached
Minutes from Green Park, spacious period rooms and storage with development potential.
Newly fitted kitchen combines modern design with functionality|Large, light living room with high Georgian ceilings and bay window|Converted attic room ideal for study or teenager's space|Basement provides substantial secure storage space|Good-sized established front garden with mature screening|Unused land opposite—possible garage opportunity STCA|Solid brick walls likely without insulation; energy upgrades advised|Council Tax band above average; some modernization likely required
This large three-bedroom semi-detached house on Harewood Hill combines generous Georgian proportions with practical modern updates. A recently fitted kitchen and expansive living room sit alongside original high ceilings, bay windows and mouldings that give the home strong period character. The property occupies a pleasant position on the edge of Green Park, minutes from town and local schools, and benefits from excellent broadband and mobile signal.
Accommodation is arranged over basement, ground, first and attic floors, offering flexible family space. The basement provides substantial storage; the converted attic makes an ideal teenager’s room or home study. A good-sized established front garden provides outdoor amenity and screening, while an area of unused land opposite presents potential for a garage (subject to planning consent).
Buyers should note this is a solid-brick, pre-1900 building with assumed no wall insulation; some modernization and energy-efficiency improvements may be required. Council Tax banding is above average and the property sits in an ageing urban community classification. There are no known flood risks and tenure is freehold.
Overall this is a character-filled family home with clear scope for improvement or extension. It will suit buyers seeking generous rooms, period detail and proximity to Green Park, or investors looking for flexible accommodation with development upside.
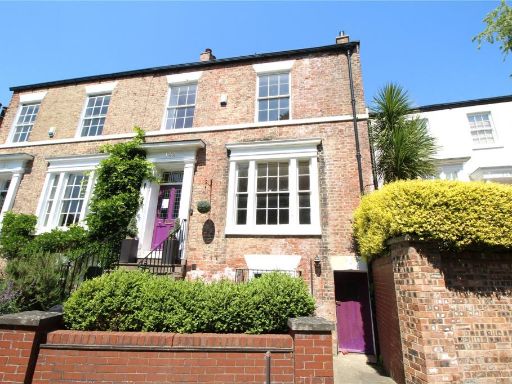 4 bedroom end of terrace house for sale in Coniscliffe Road, Darlington, Durham, DL3 — £380,000 • 4 bed • 2 bath • 3035 ft²
4 bedroom end of terrace house for sale in Coniscliffe Road, Darlington, Durham, DL3 — £380,000 • 4 bed • 2 bath • 3035 ft²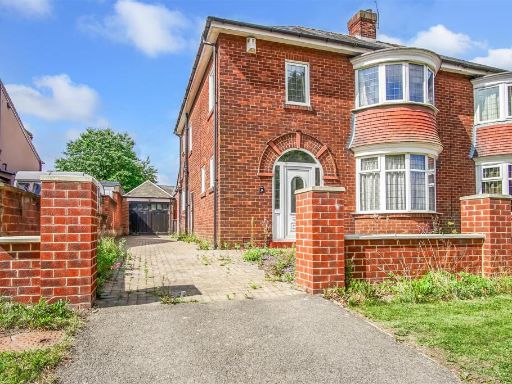 3 bedroom semi-detached house for sale in Harrowgate Village, Darlington, DL1 — £225,000 • 3 bed • 1 bath • 1392 ft²
3 bedroom semi-detached house for sale in Harrowgate Village, Darlington, DL1 — £225,000 • 3 bed • 1 bath • 1392 ft²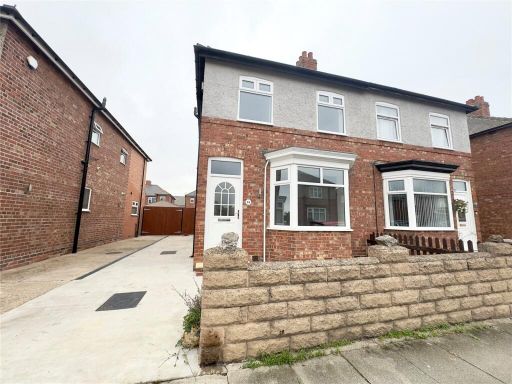 3 bedroom semi-detached house for sale in Alwyn Road, Darlington, Durham, DL3 — £174,500 • 3 bed • 1 bath • 926 ft²
3 bedroom semi-detached house for sale in Alwyn Road, Darlington, Durham, DL3 — £174,500 • 3 bed • 1 bath • 926 ft²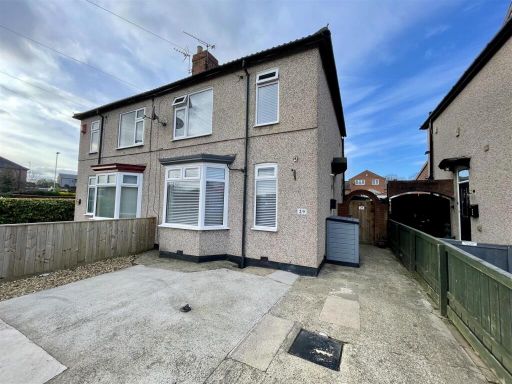 3 bedroom semi-detached house for sale in Leyburn Road, Darlington, DL1 — £150,000 • 3 bed • 1 bath • 818 ft²
3 bedroom semi-detached house for sale in Leyburn Road, Darlington, DL1 — £150,000 • 3 bed • 1 bath • 818 ft²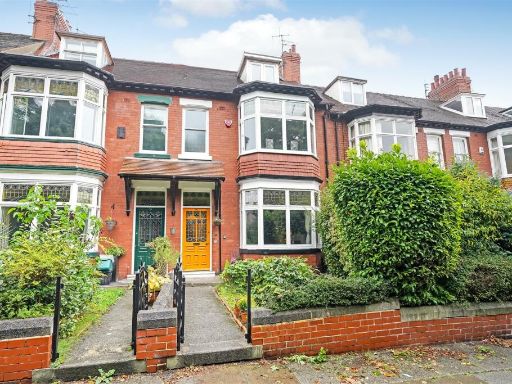 6 bedroom town house for sale in Oakdene Avenue, Darlington, DL3 — £399,950 • 6 bed • 1 bath • 1805 ft²
6 bedroom town house for sale in Oakdene Avenue, Darlington, DL3 — £399,950 • 6 bed • 1 bath • 1805 ft²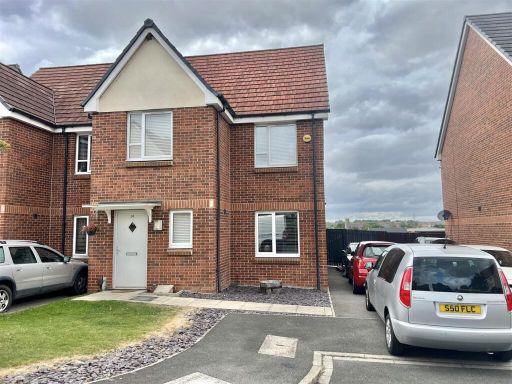 3 bedroom semi-detached house for sale in Poppy Close, Darlington, DL1 — £189,950 • 3 bed • 1 bath • 727 ft²
3 bedroom semi-detached house for sale in Poppy Close, Darlington, DL1 — £189,950 • 3 bed • 1 bath • 727 ft²