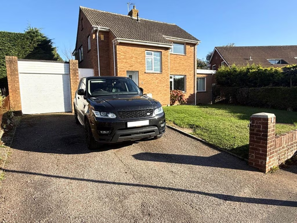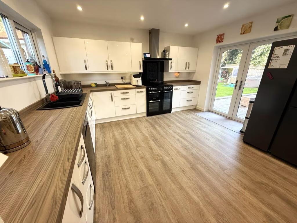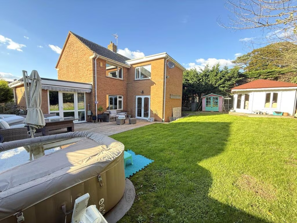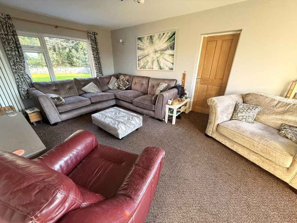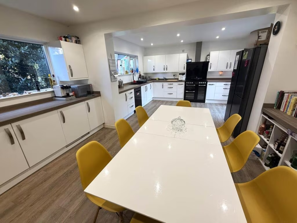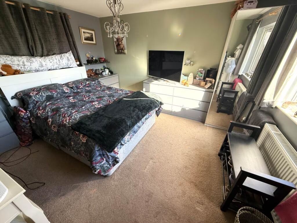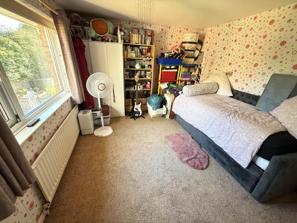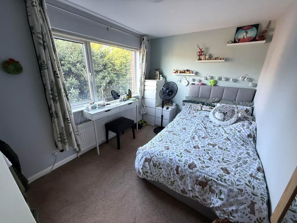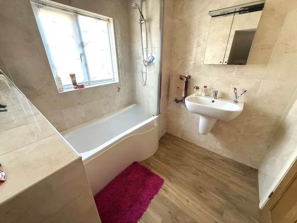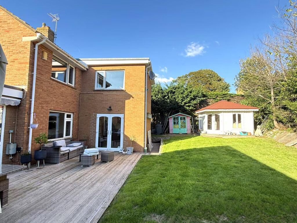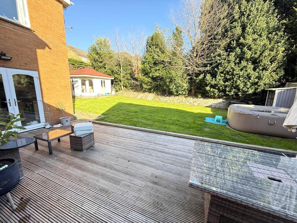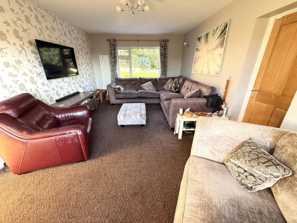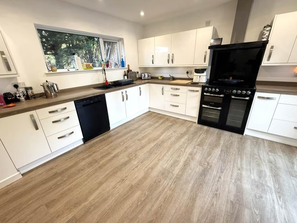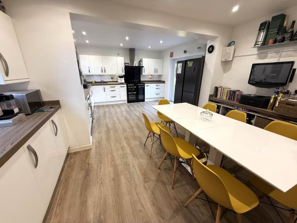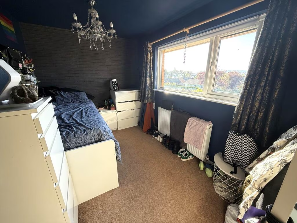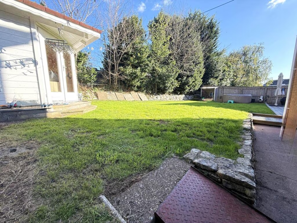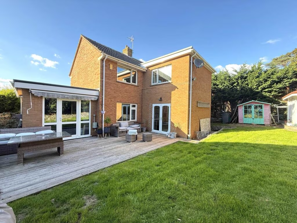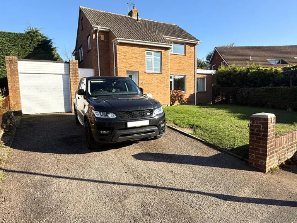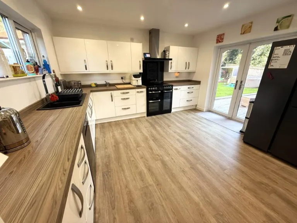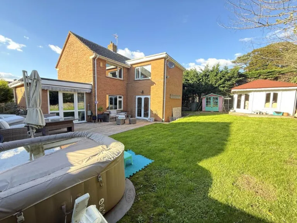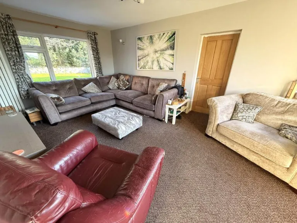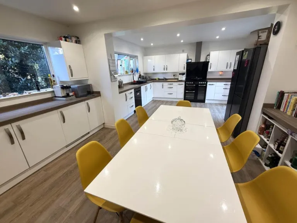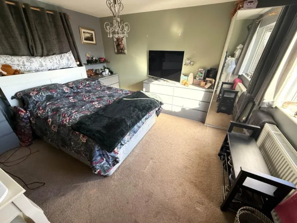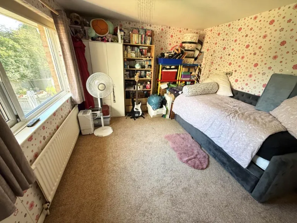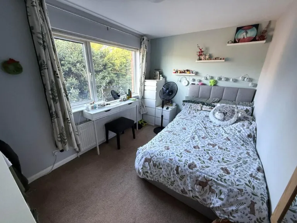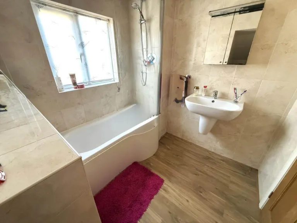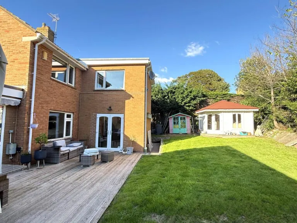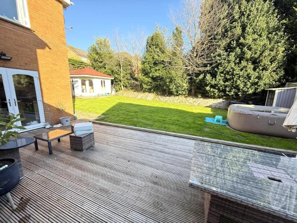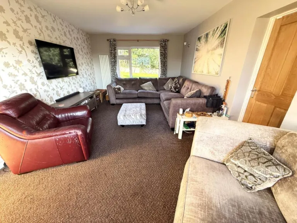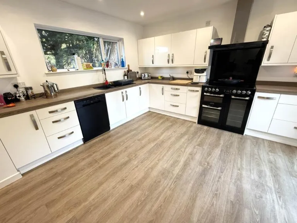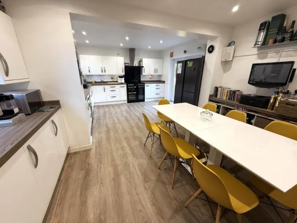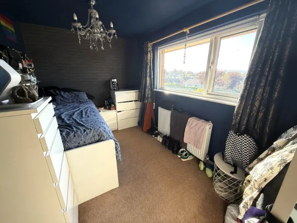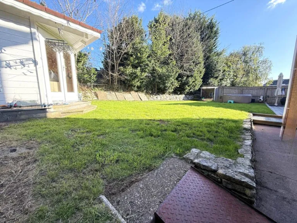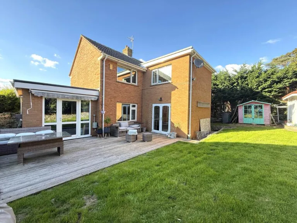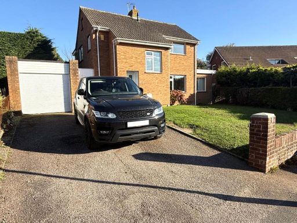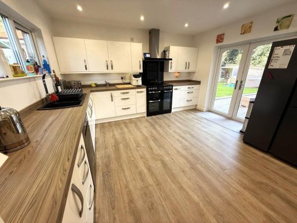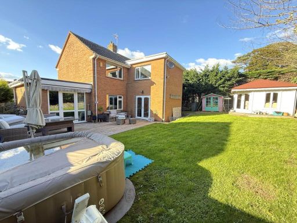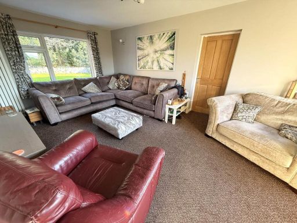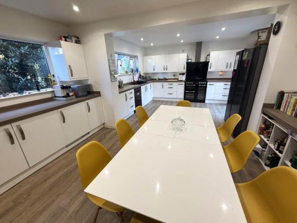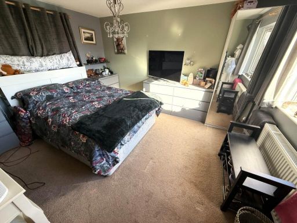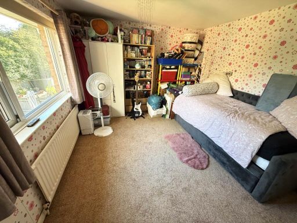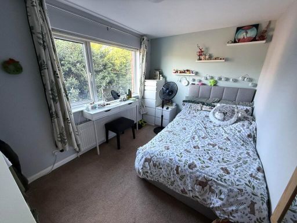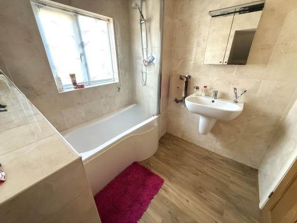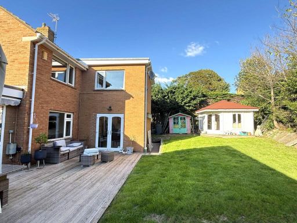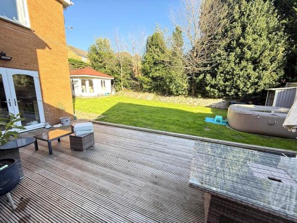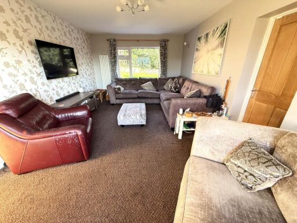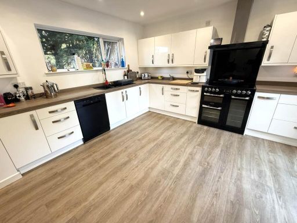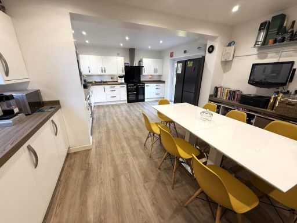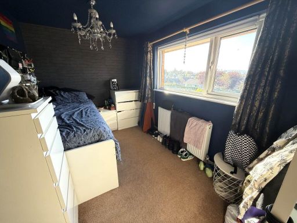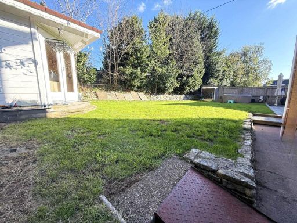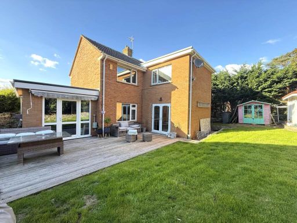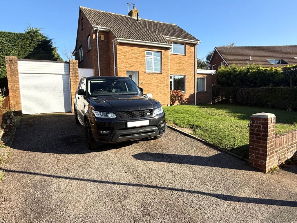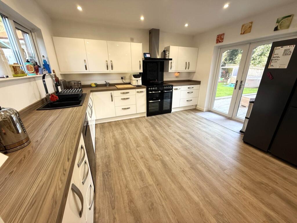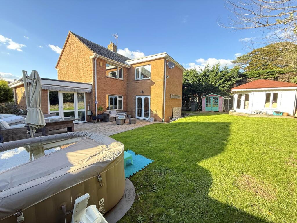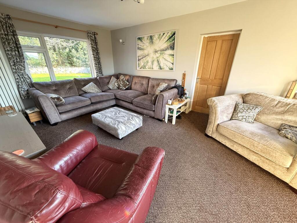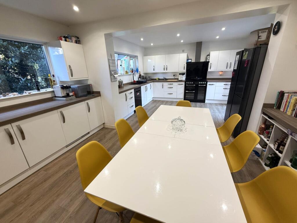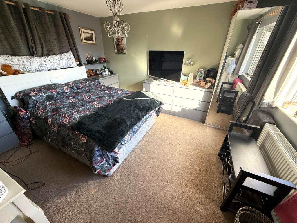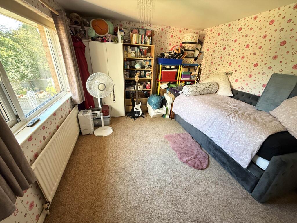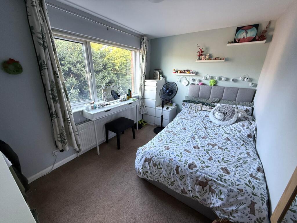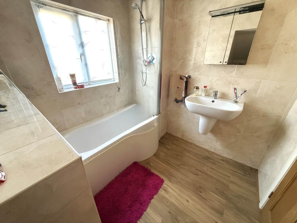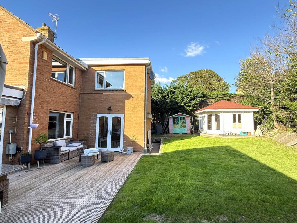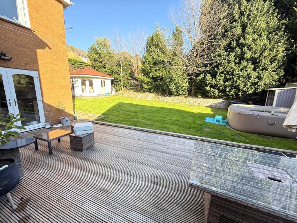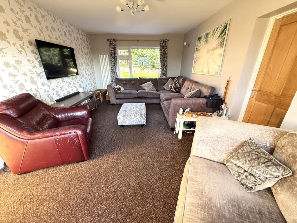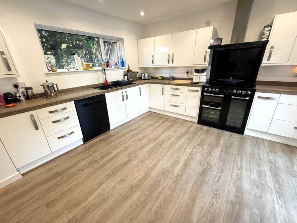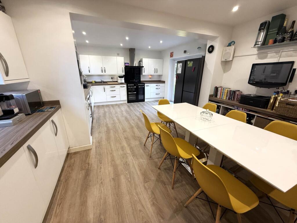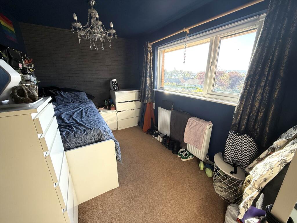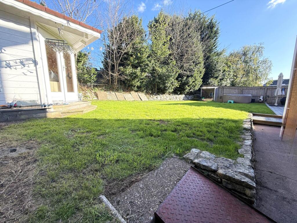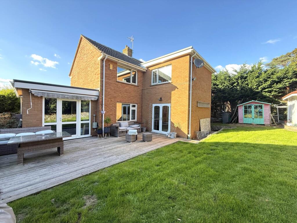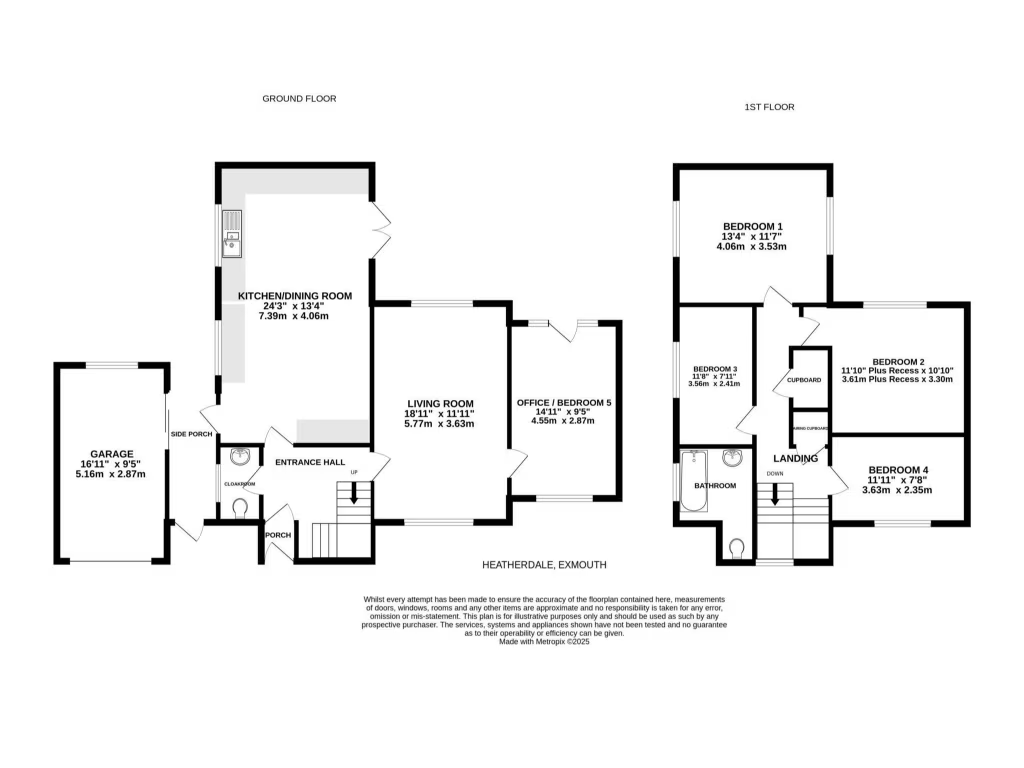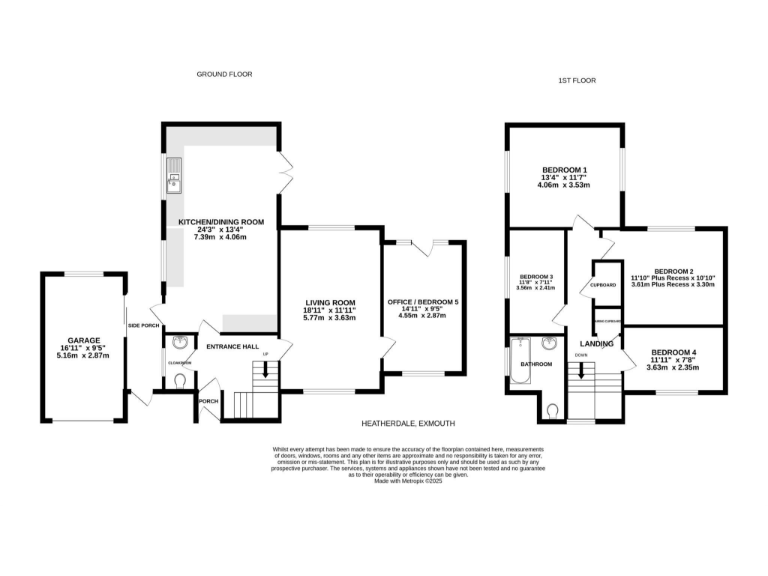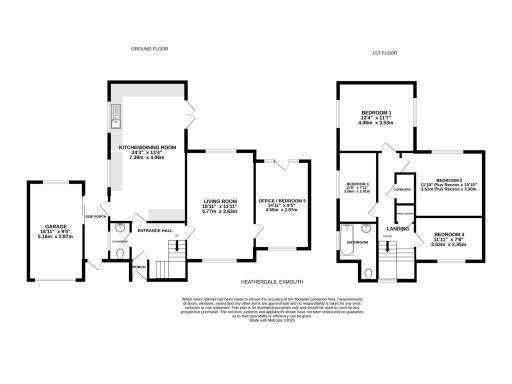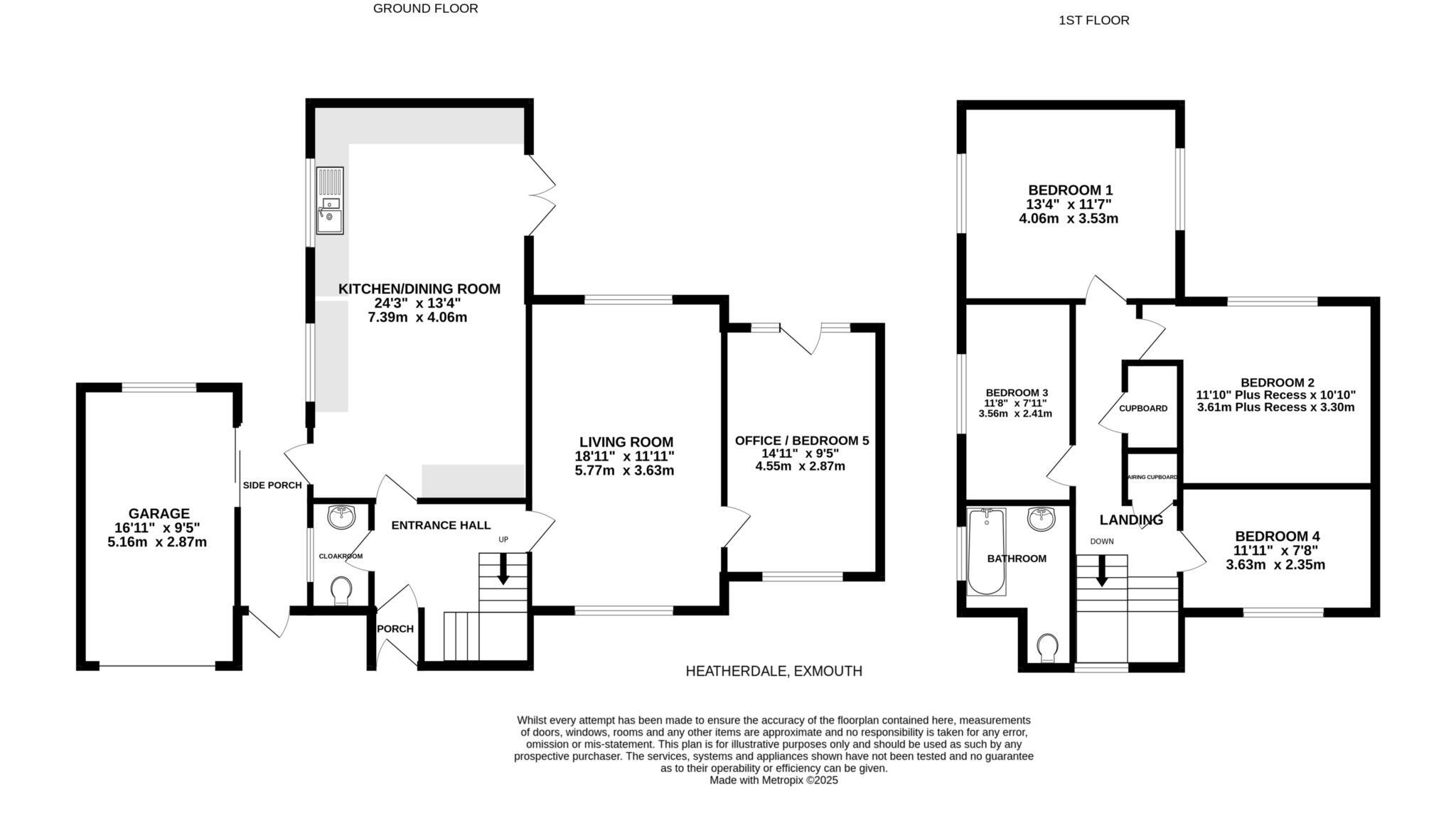Summary - 4 Heatherdale EX8 2HZ
4 bed 1 bath Detached
Large plot and flexible rooms close to schools and local amenities for family life.
Extended 24' kitchen/dining room with French doors to rear garden|Dual-aspect living room and ground-floor office/bedroom 5|Good-sized enclosed rear garden with timber summer house and decking|Single garage plus ample driveway parking for several cars|Built 1960s cavity-wall construction; likely no wall insulation (energy upgrade opportunity)|Four first-floor bedrooms served by one family bathroom|Council Tax Band F — expensive for running costs|Requires some modernization to improve energy efficiency and aesthetics
This extended detached house on a quiet Heatherdale cul-de-sac offers spacious, flexible family living across two floors. The highlight is a 24' kitchen/dining room with French doors to a large enclosed rear garden, ideal for family meals and outdoor play. A dual-aspect living room and a ground-floor office/bedroom 5 add adaptable space for home working or guests. There is a single garage and generous driveway parking for several cars.
The property retains 1960s build characteristics with cavity walls believed to be uninsulated, double glazing, and a gas combi boiler serving radiators. While generally well presented, the house would benefit from some updating and energy-efficiency improvements (wall insulation and potential window or heating upgrades) to reduce running costs. There is one family bathroom serving four bedrooms upstairs, which may be a consideration for larger families.
Located within The Avenues area of Exmouth, the home sits in a very affluent, low-crime neighbourhood close to primary schools and local amenities. The plot is larger than average with level front and rear gardens and a timber summer house; this makes it well suited to families wanting outdoor space and potential to customise the garden. Council Tax Band F and the single bathroom are the main practical downsides to note.
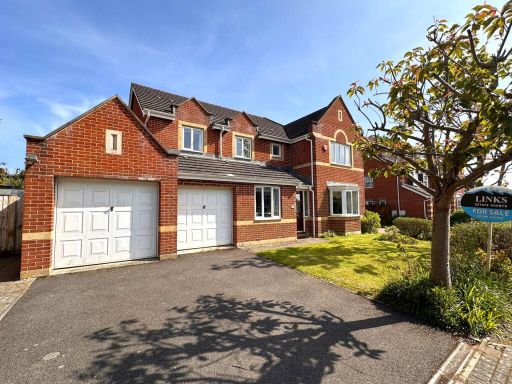 5 bedroom detached house for sale in Cranford View, Exmouth, EX8 — £700,000 • 5 bed • 3 bath • 1787 ft²
5 bedroom detached house for sale in Cranford View, Exmouth, EX8 — £700,000 • 5 bed • 3 bath • 1787 ft²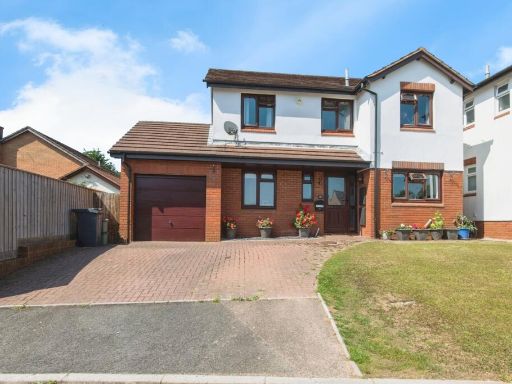 5 bedroom detached house for sale in Oxford Close, Exmouth, Devon, EX8 — £475,000 • 5 bed • 3 bath • 1174 ft²
5 bedroom detached house for sale in Oxford Close, Exmouth, Devon, EX8 — £475,000 • 5 bed • 3 bath • 1174 ft²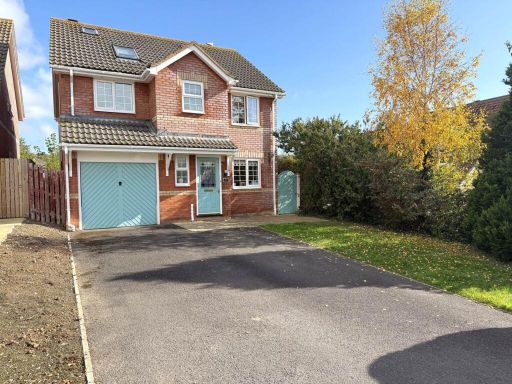 5 bedroom detached house for sale in Cheriswood Avenue, Exmouth, EX8 — £539,950 • 5 bed • 2 bath • 1625 ft²
5 bedroom detached house for sale in Cheriswood Avenue, Exmouth, EX8 — £539,950 • 5 bed • 2 bath • 1625 ft²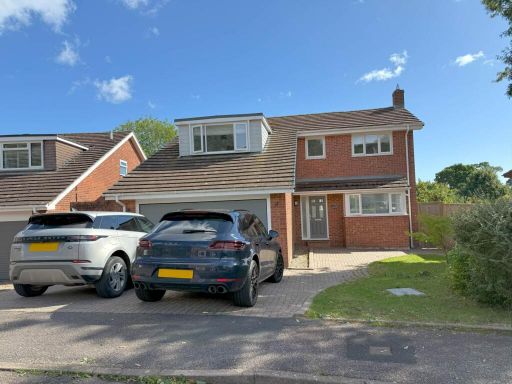 4 bedroom detached house for sale in Winchester Drive, Exmouth, EX8 — £650,000 • 4 bed • 2 bath • 1389 ft²
4 bedroom detached house for sale in Winchester Drive, Exmouth, EX8 — £650,000 • 4 bed • 2 bath • 1389 ft²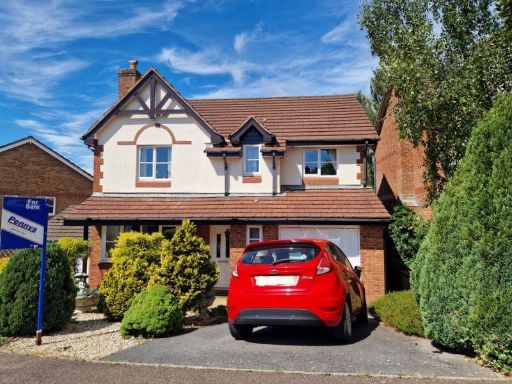 4 bedroom detached house for sale in Old Bystock Drive, Exmouth, EX8 5RB, EX8 — £440,000 • 4 bed • 2 bath • 1229 ft²
4 bedroom detached house for sale in Old Bystock Drive, Exmouth, EX8 5RB, EX8 — £440,000 • 4 bed • 2 bath • 1229 ft²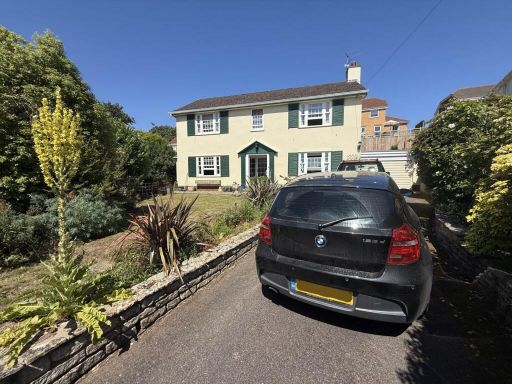 4 bedroom detached house for sale in Bicton Villas, Exmouth, EX8 — £650,000 • 4 bed • 1 bath • 1604 ft²
4 bedroom detached house for sale in Bicton Villas, Exmouth, EX8 — £650,000 • 4 bed • 1 bath • 1604 ft²