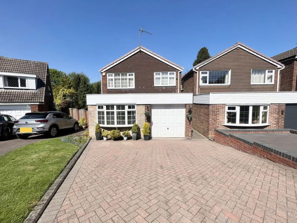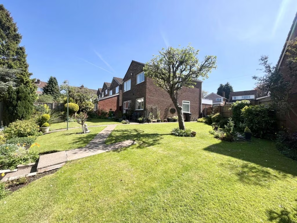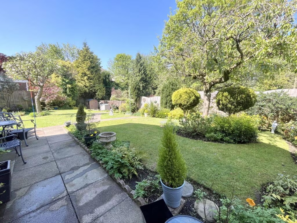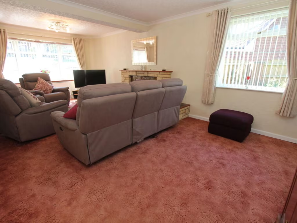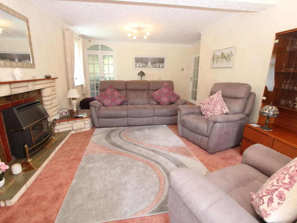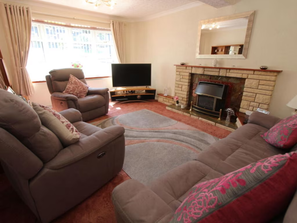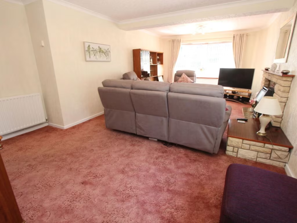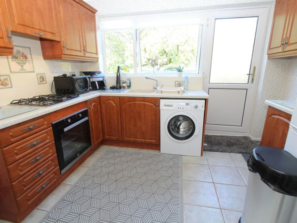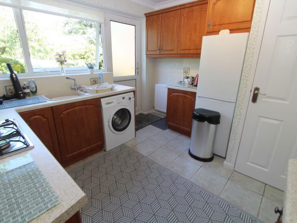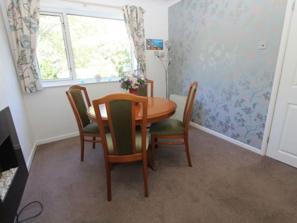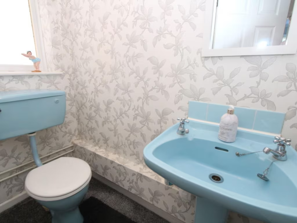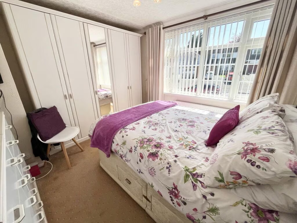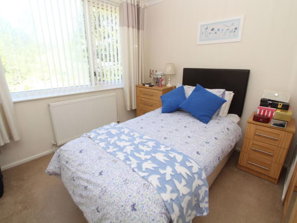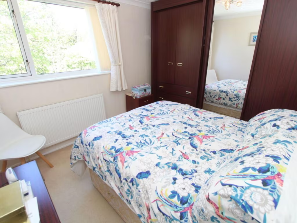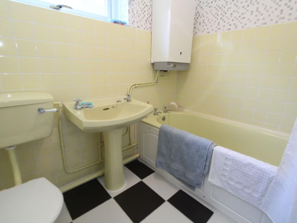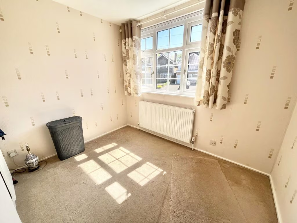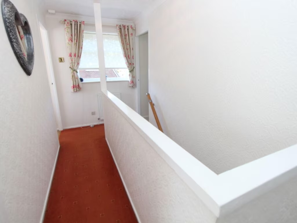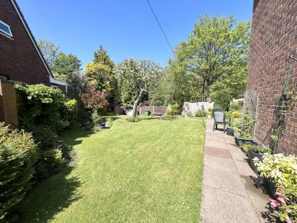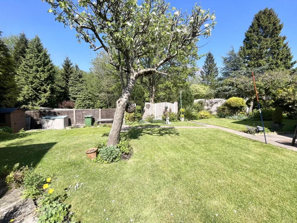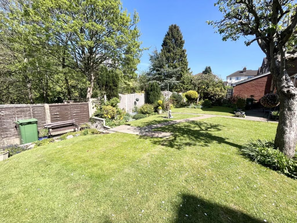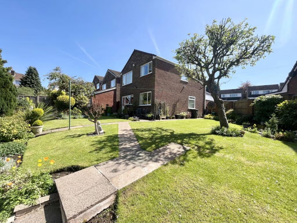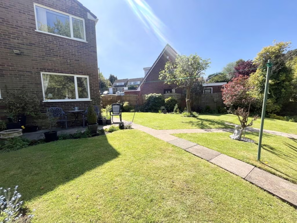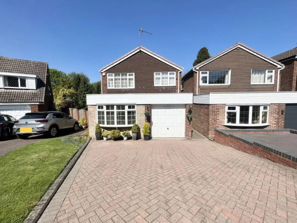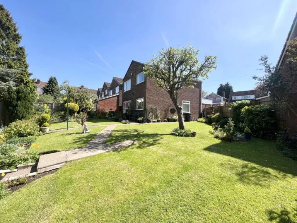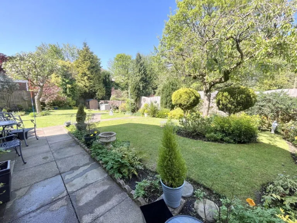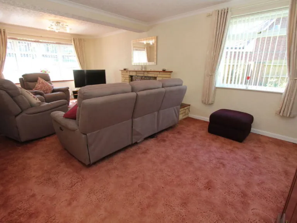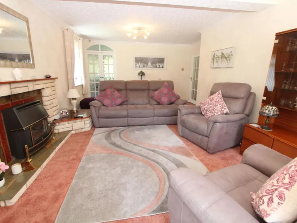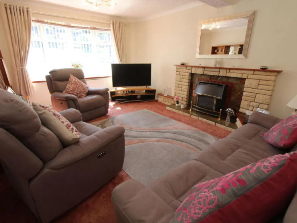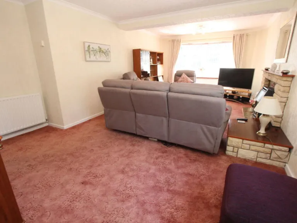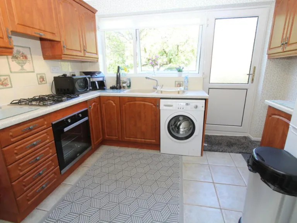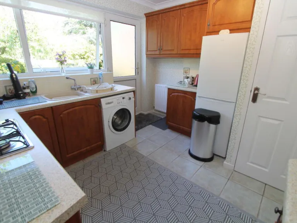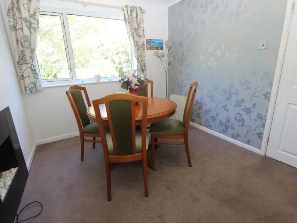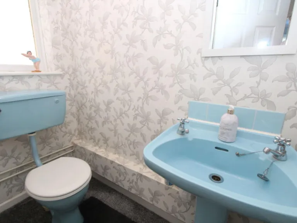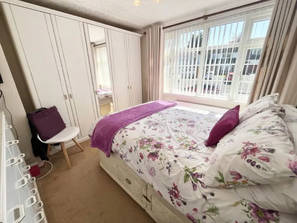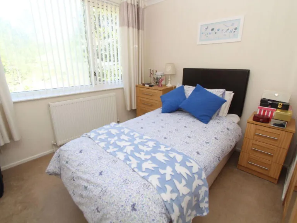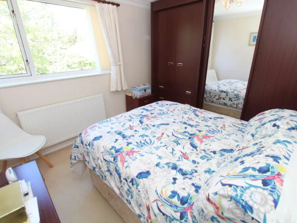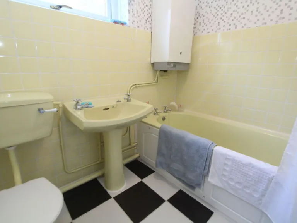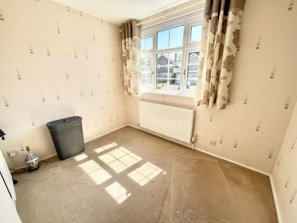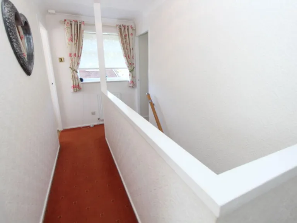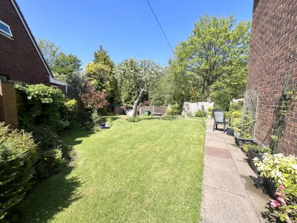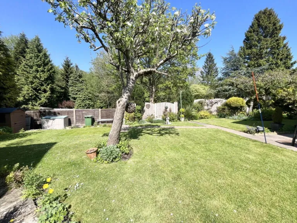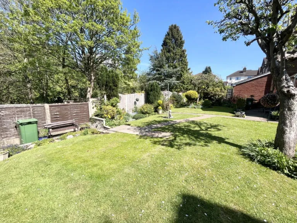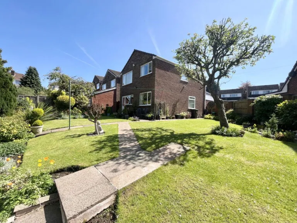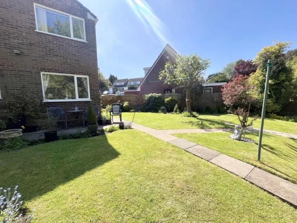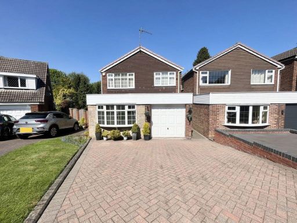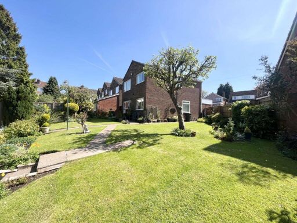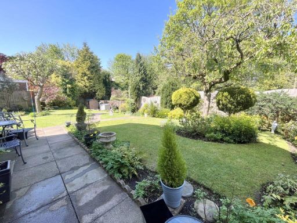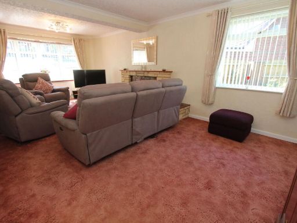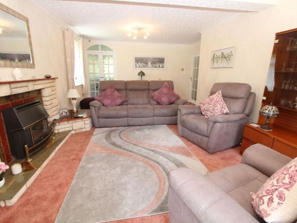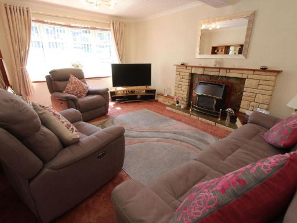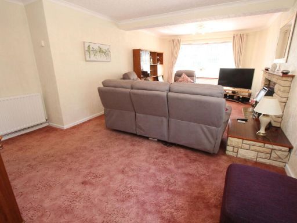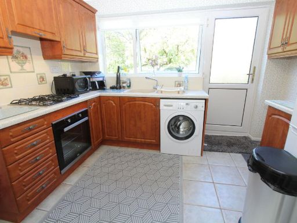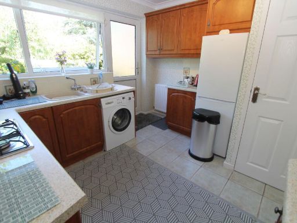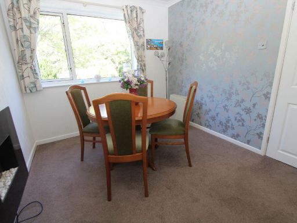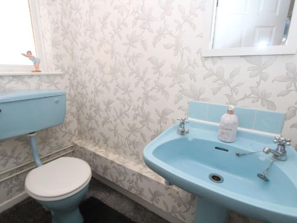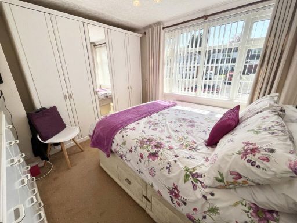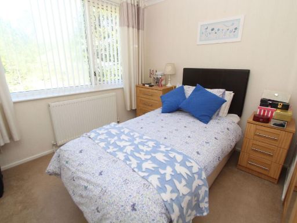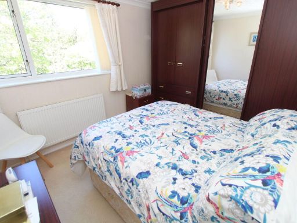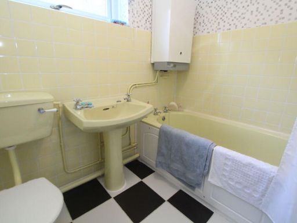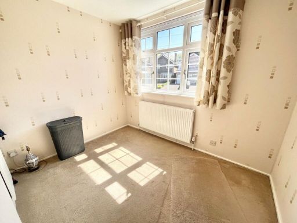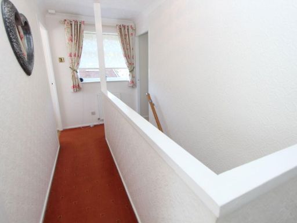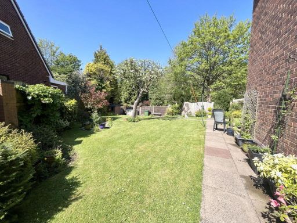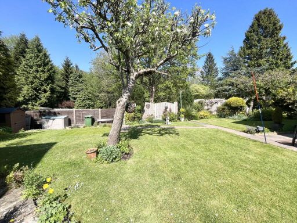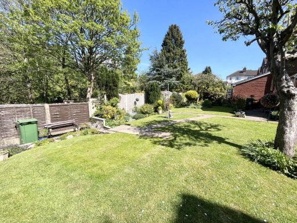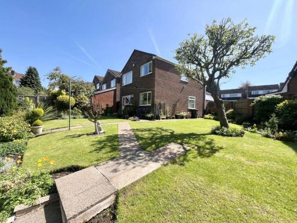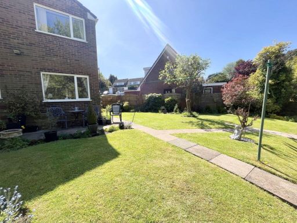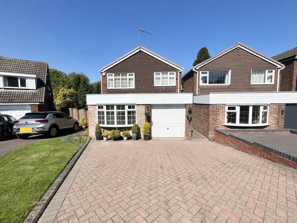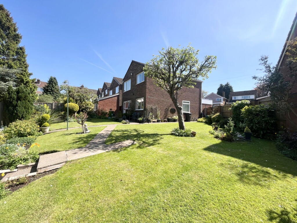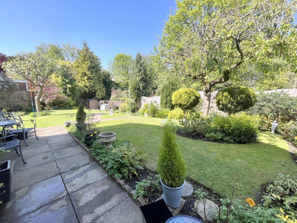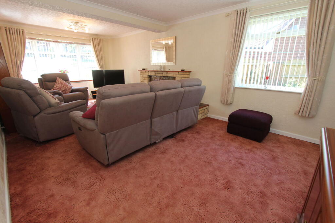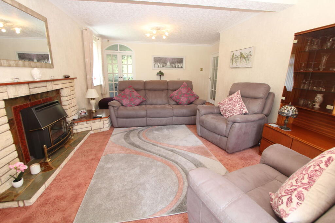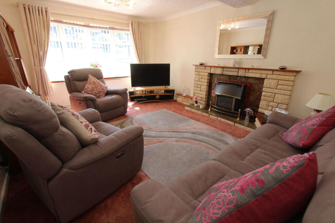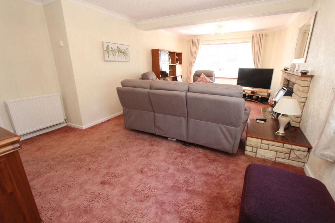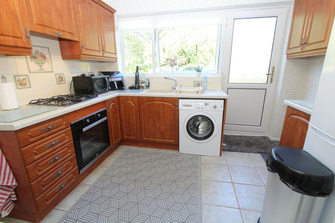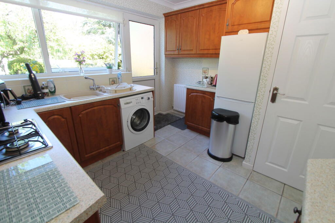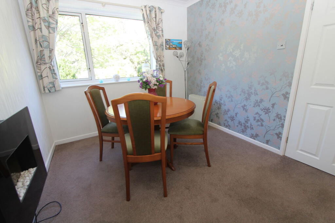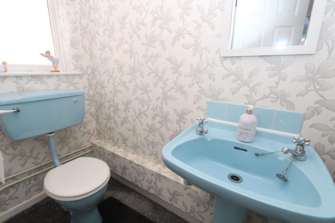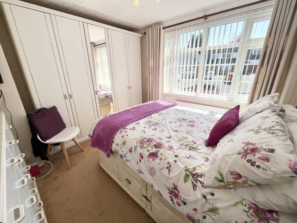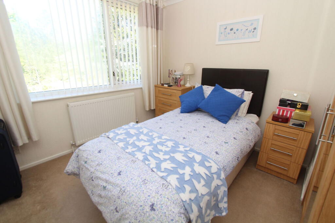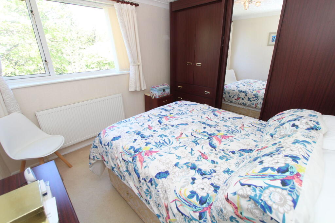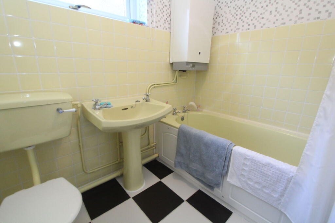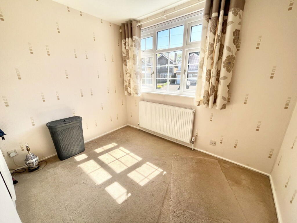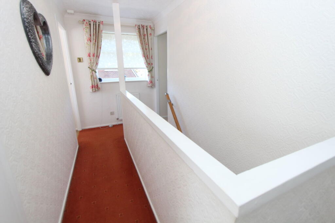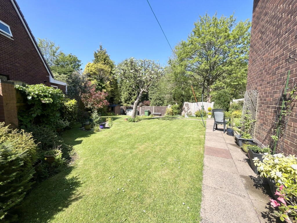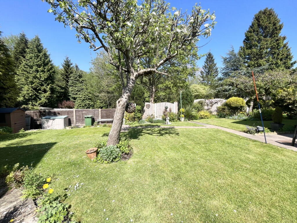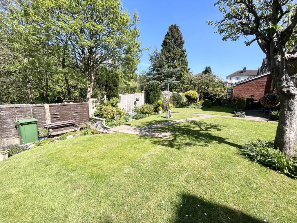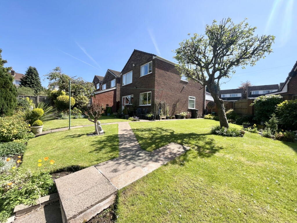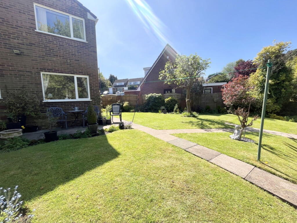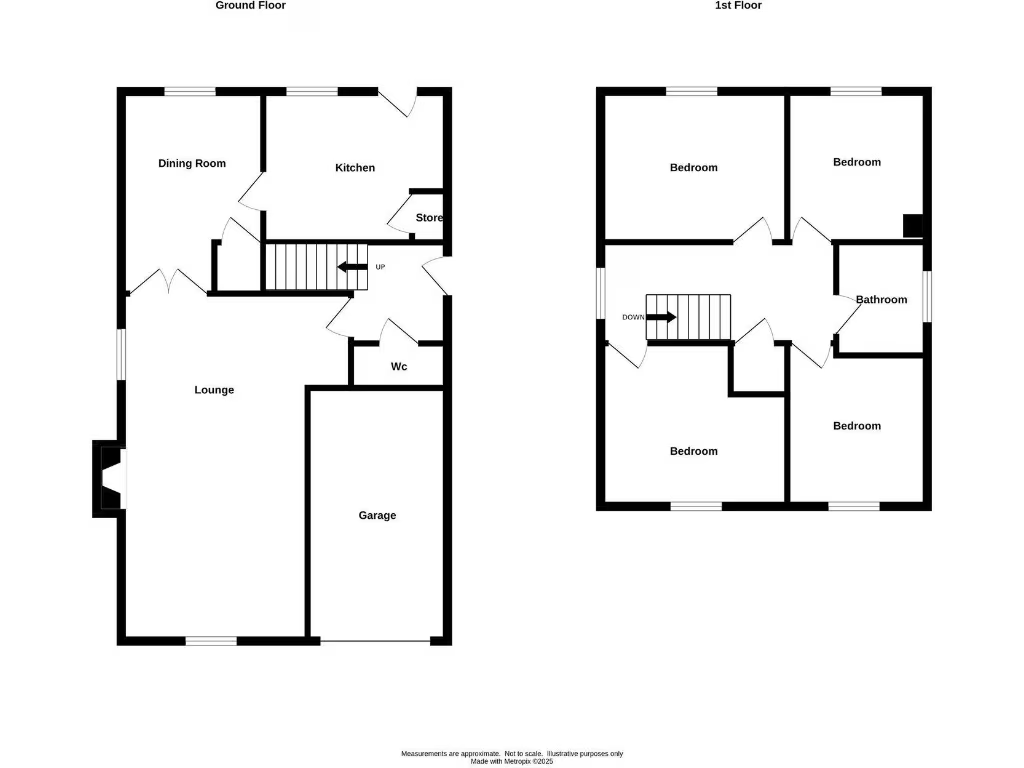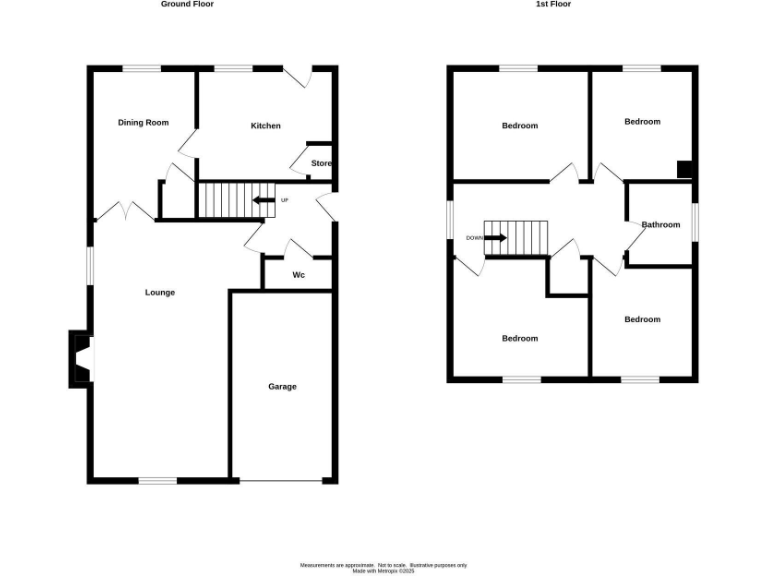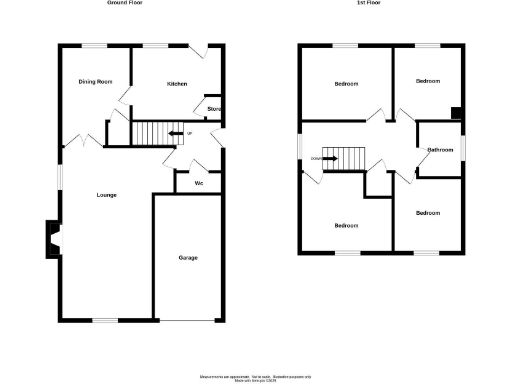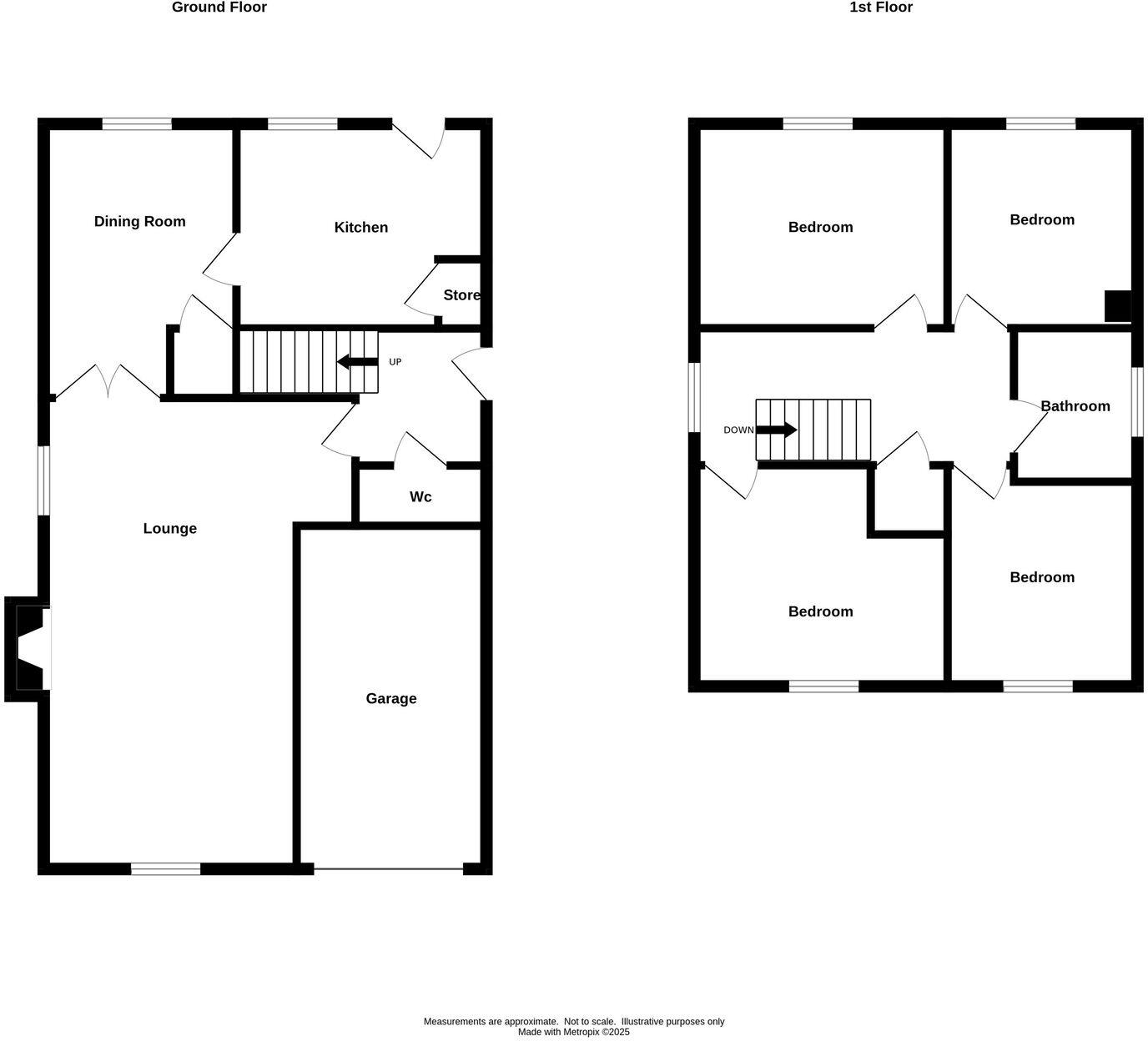Summary - Greenfels Rise, OAKHAM, Dudley, DY2 7TP. DY2 7TP
4 bed 1 bath Detached
Spacious garden, driveway and garage — ideal for growing families.
Thoughtfully extended detached house in quiet cul-de-sac
A thoughtfully extended four-bedroom detached home positioned at the end of a sought-after cul-de-sac, ideal for growing families. The house has been well maintained, offers two generous reception rooms and a large, lawned rear garden that’s perfect for children and outdoor entertaining. There is no upward chain, immediate driveway parking and an integral garage for extra storage.
Accommodation is practical and family-focused: a spacious sitting room, separate dining room and a fitted kitchen on the ground floor, with four well-proportioned bedrooms and a family bathroom upstairs. The property benefits from double glazing (fitted post-2002), mains gas central heating and fast broadband and excellent mobile signal — helpful for home working or streaming.
There is significant scope to extend to the side and rear (subject to the usual planning permissions) which would add value and living space for growing families. Most services are connected and the home is freehold, making it straightforward to progress.
Buyers should note a few material points: the home has a single first-floor bathroom serving four bedrooms, the EPC is band D and the wider area records higher levels of deprivation than average. A standard survey is recommended to confirm construction details and any refurbishment needs before completion.
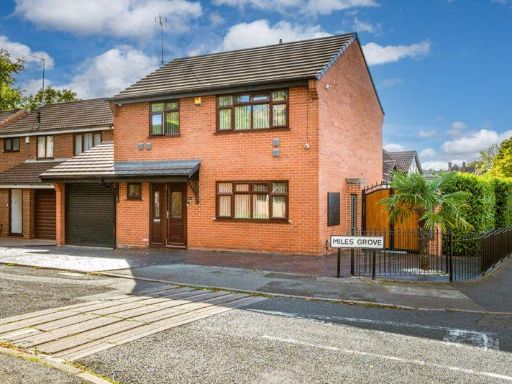 4 bedroom detached house for sale in Miles Grove, Dudley, DY2 — £400,000 • 4 bed • 1 bath • 1247 ft²
4 bedroom detached house for sale in Miles Grove, Dudley, DY2 — £400,000 • 4 bed • 1 bath • 1247 ft²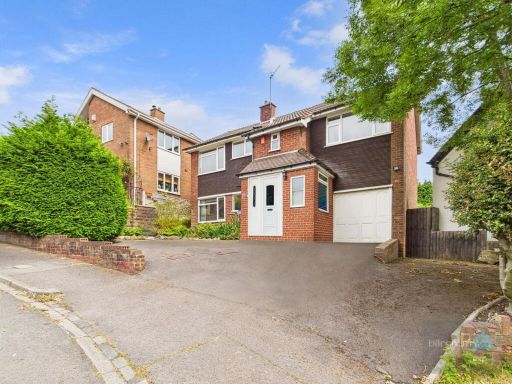 4 bedroom detached house for sale in VIEW DRIVE, Oakham, Dudley, DY2 7TD, DY2 — £350,000 • 4 bed • 2 bath • 1408 ft²
4 bedroom detached house for sale in VIEW DRIVE, Oakham, Dudley, DY2 7TD, DY2 — £350,000 • 4 bed • 2 bath • 1408 ft²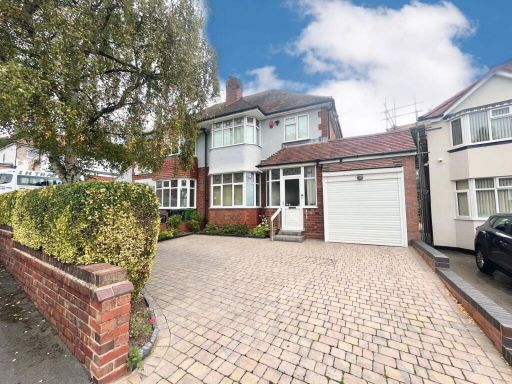 3 bedroom semi-detached house for sale in Dingle Road, Oakham, Dudley, DY2 8AQ, DY2 — £325,000 • 3 bed • 2 bath • 949 ft²
3 bedroom semi-detached house for sale in Dingle Road, Oakham, Dudley, DY2 8AQ, DY2 — £325,000 • 3 bed • 2 bath • 949 ft²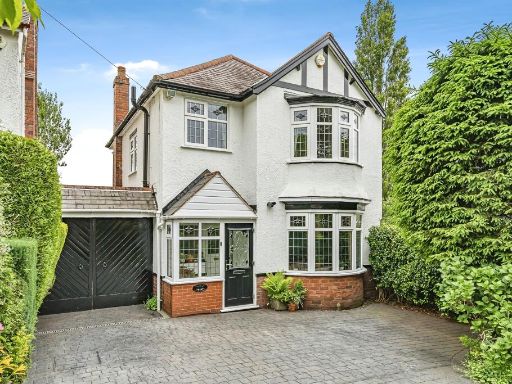 3 bedroom detached house for sale in Tansley Hill Road, Dudley, DY2 — £410,000 • 3 bed • 1 bath • 1012 ft²
3 bedroom detached house for sale in Tansley Hill Road, Dudley, DY2 — £410,000 • 3 bed • 1 bath • 1012 ft²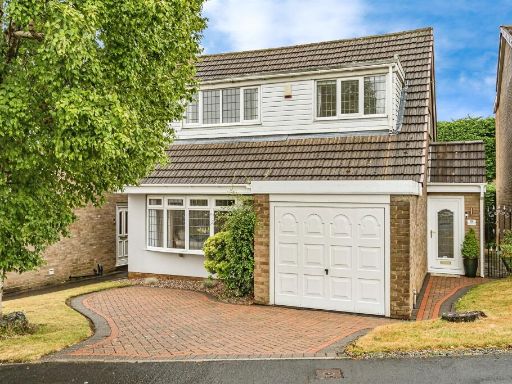 3 bedroom detached house for sale in Hoylake Drive, Tividale, Oldbury, B69 — £340,000 • 3 bed • 1 bath • 1067 ft²
3 bedroom detached house for sale in Hoylake Drive, Tividale, Oldbury, B69 — £340,000 • 3 bed • 1 bath • 1067 ft²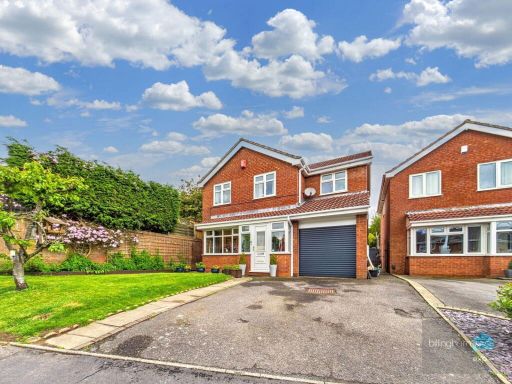 4 bedroom detached house for sale in MARTINDALE WALK, Brierley Hill, DY5 2RX, DY5 — £365,000 • 4 bed • 1 bath • 1131 ft²
4 bedroom detached house for sale in MARTINDALE WALK, Brierley Hill, DY5 2RX, DY5 — £365,000 • 4 bed • 1 bath • 1131 ft²