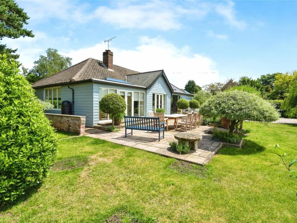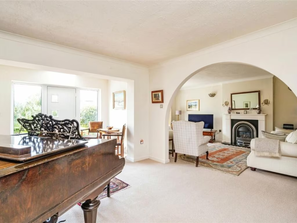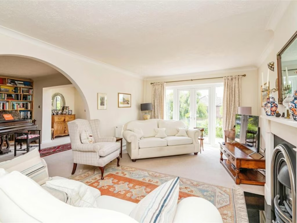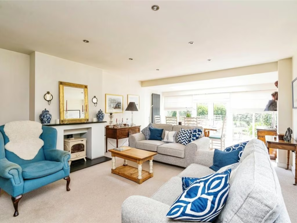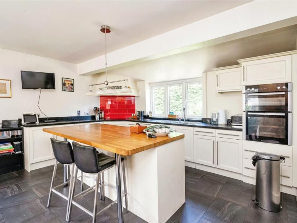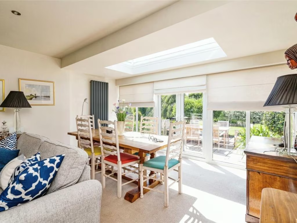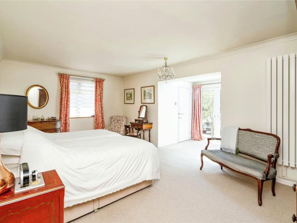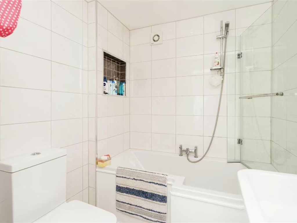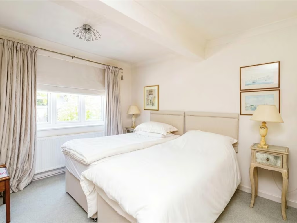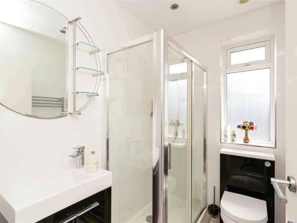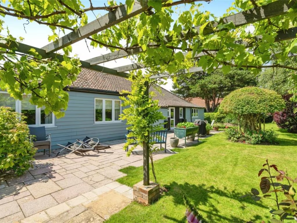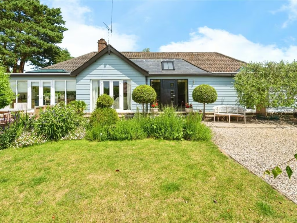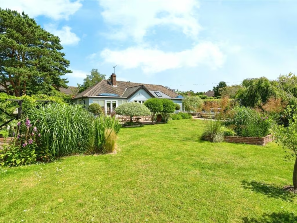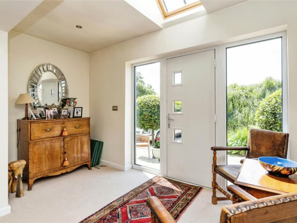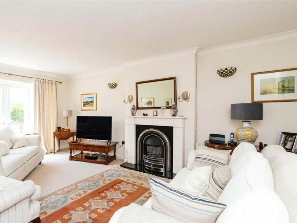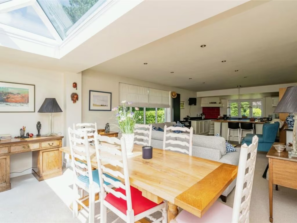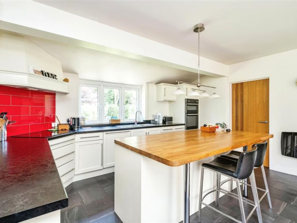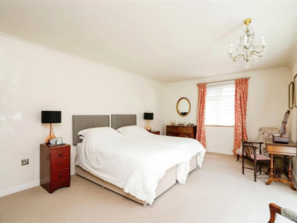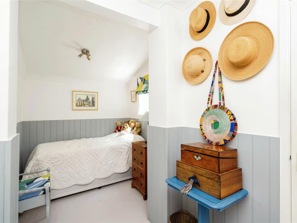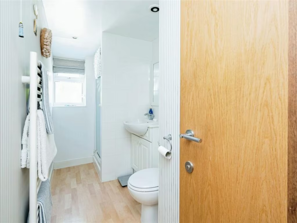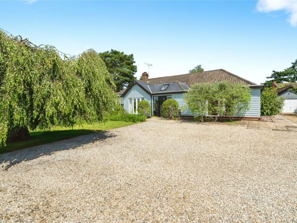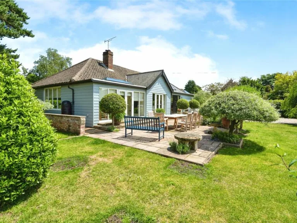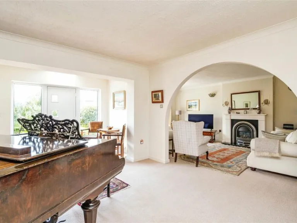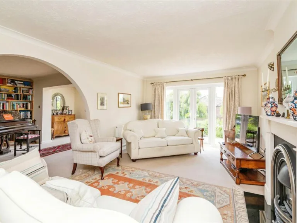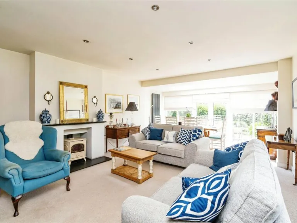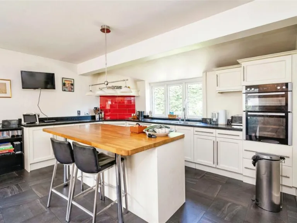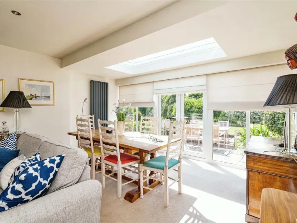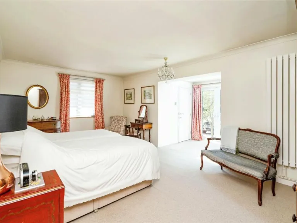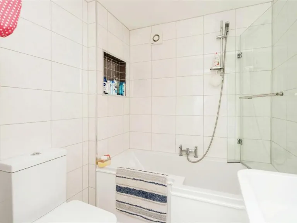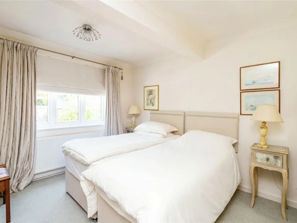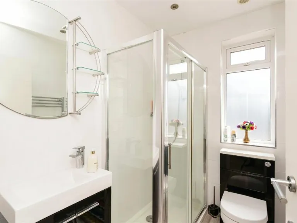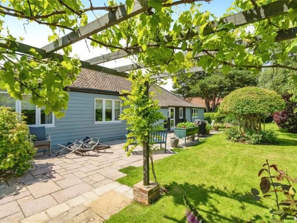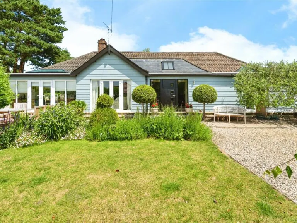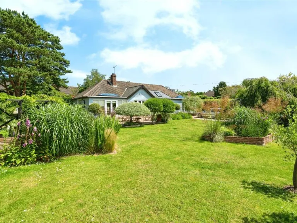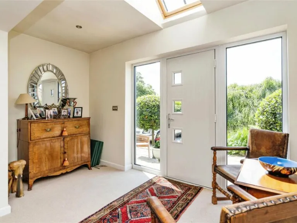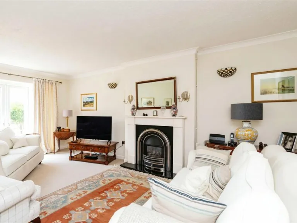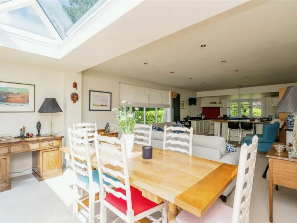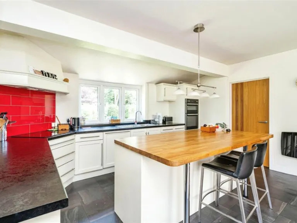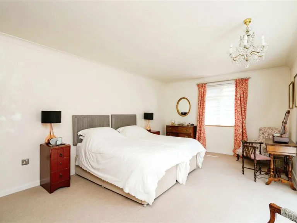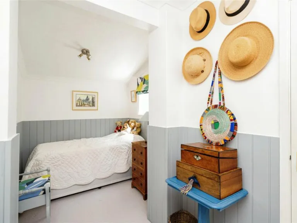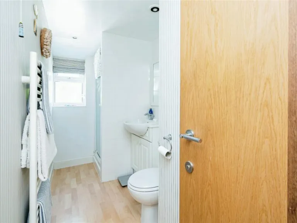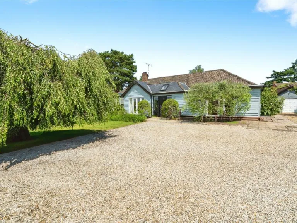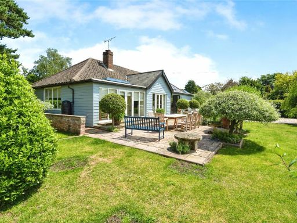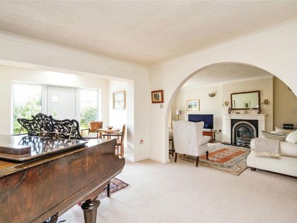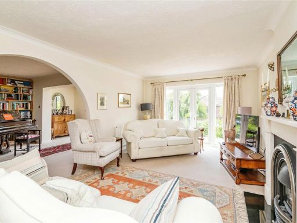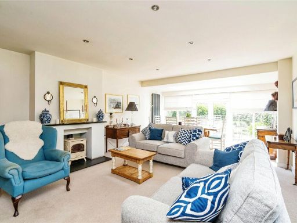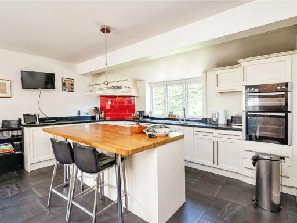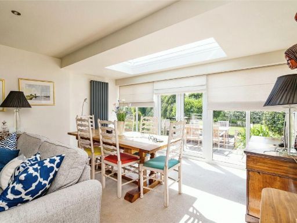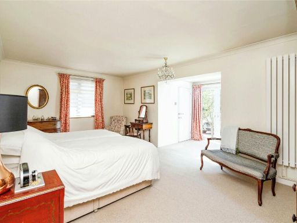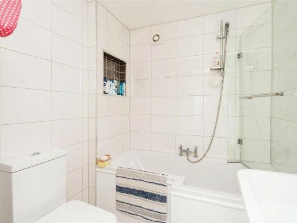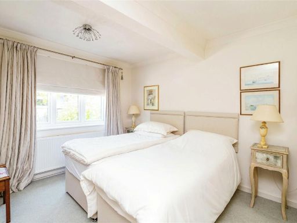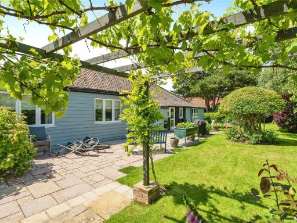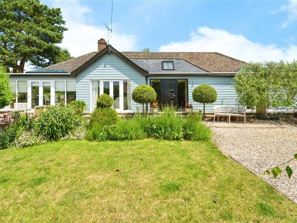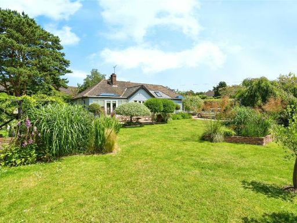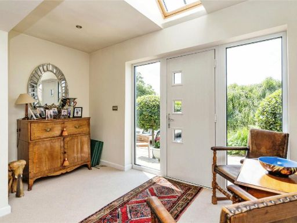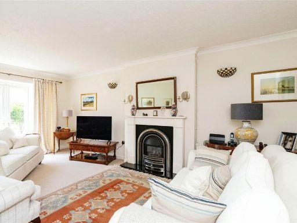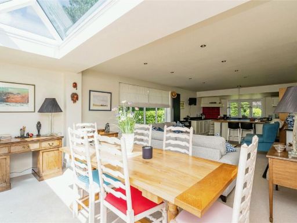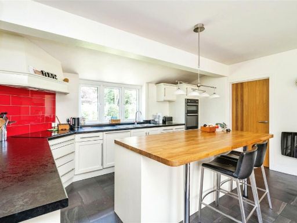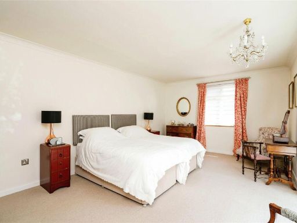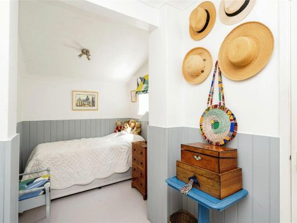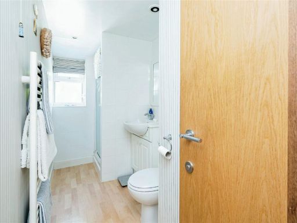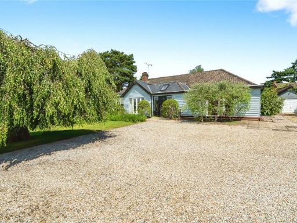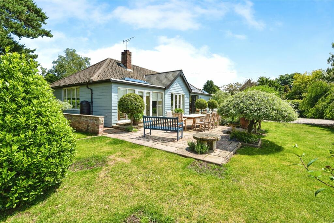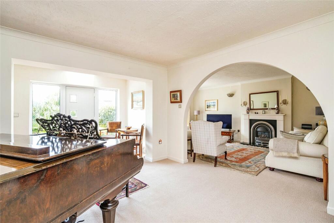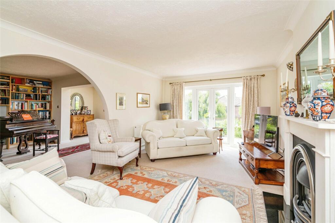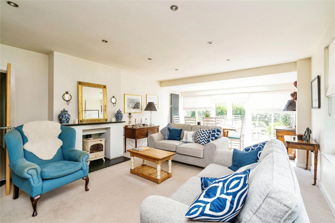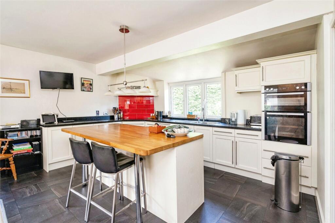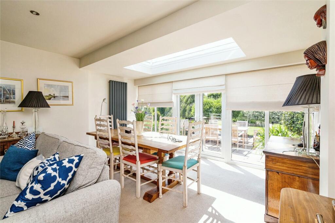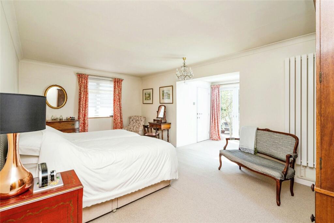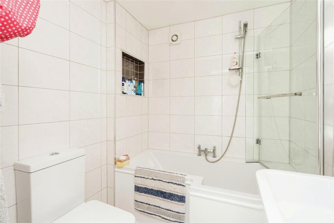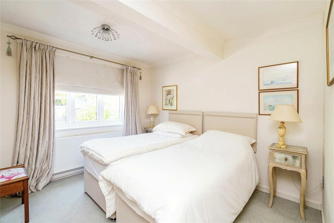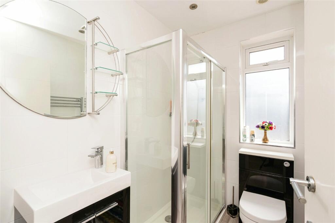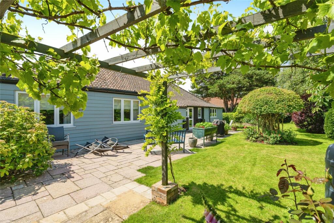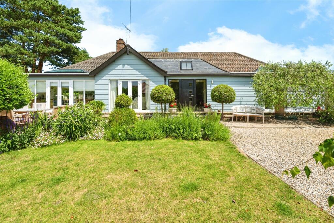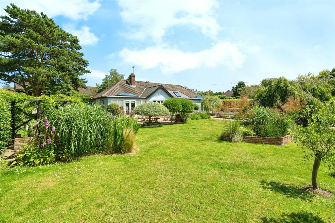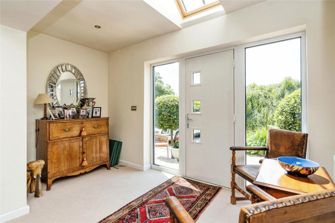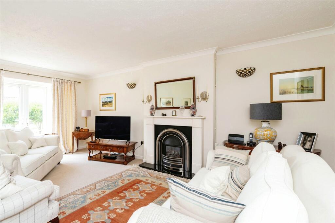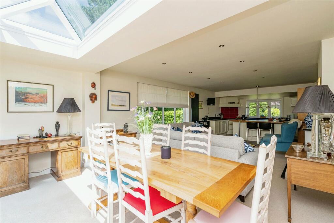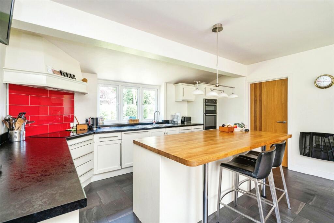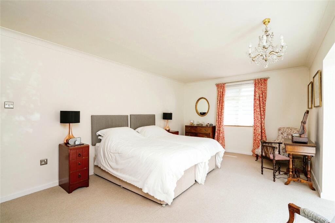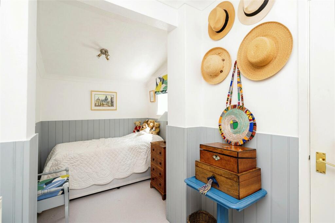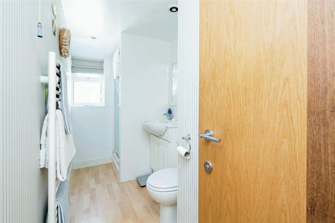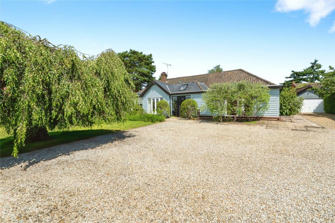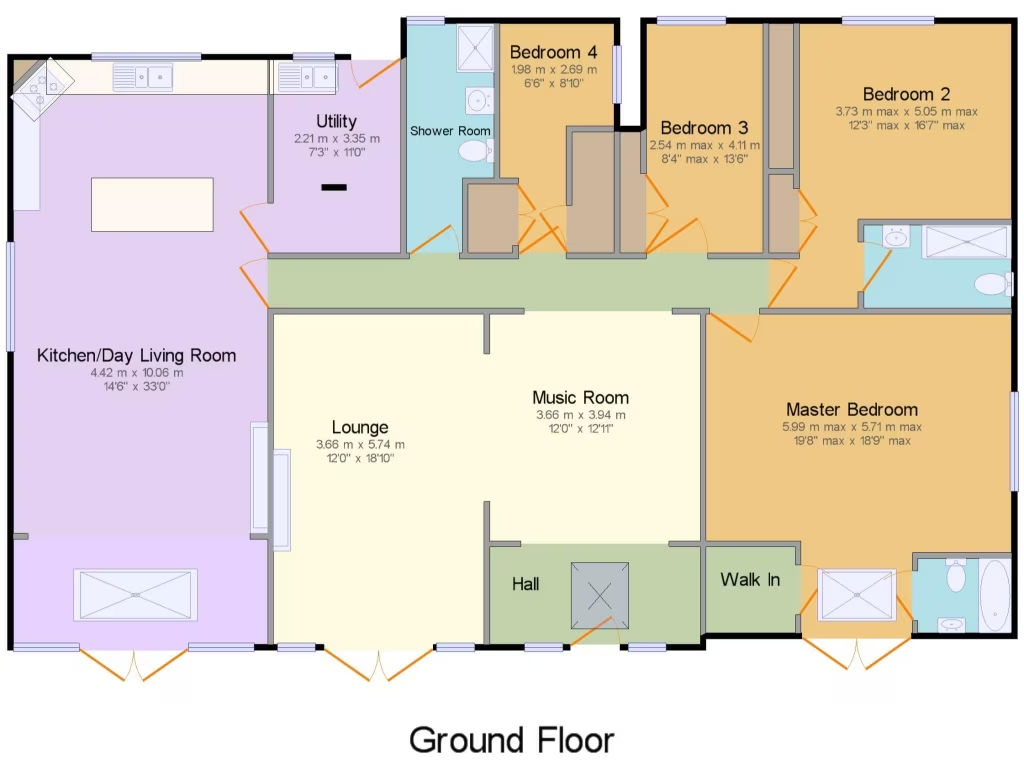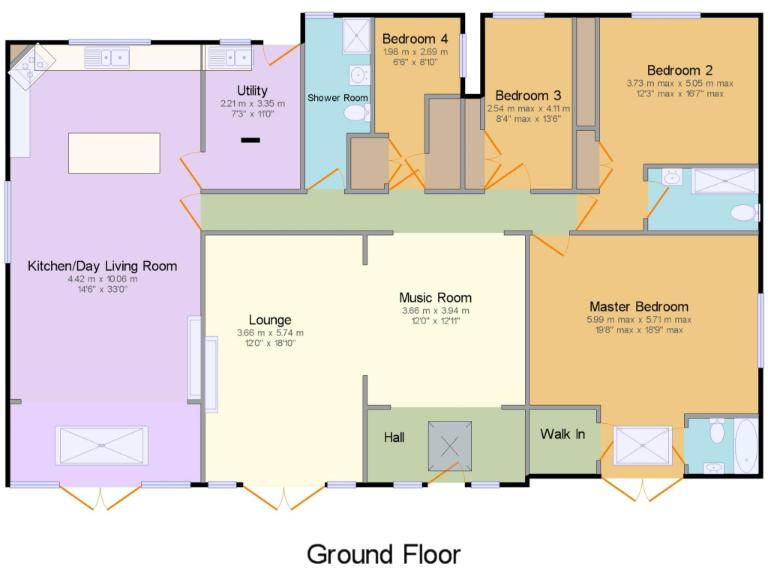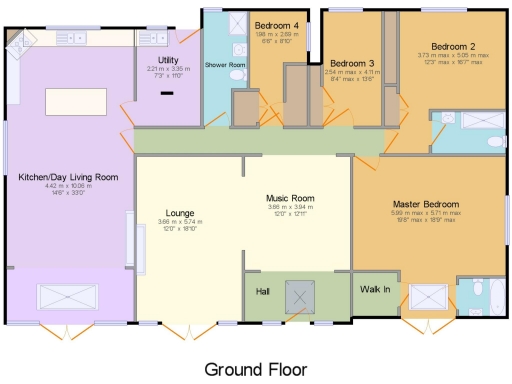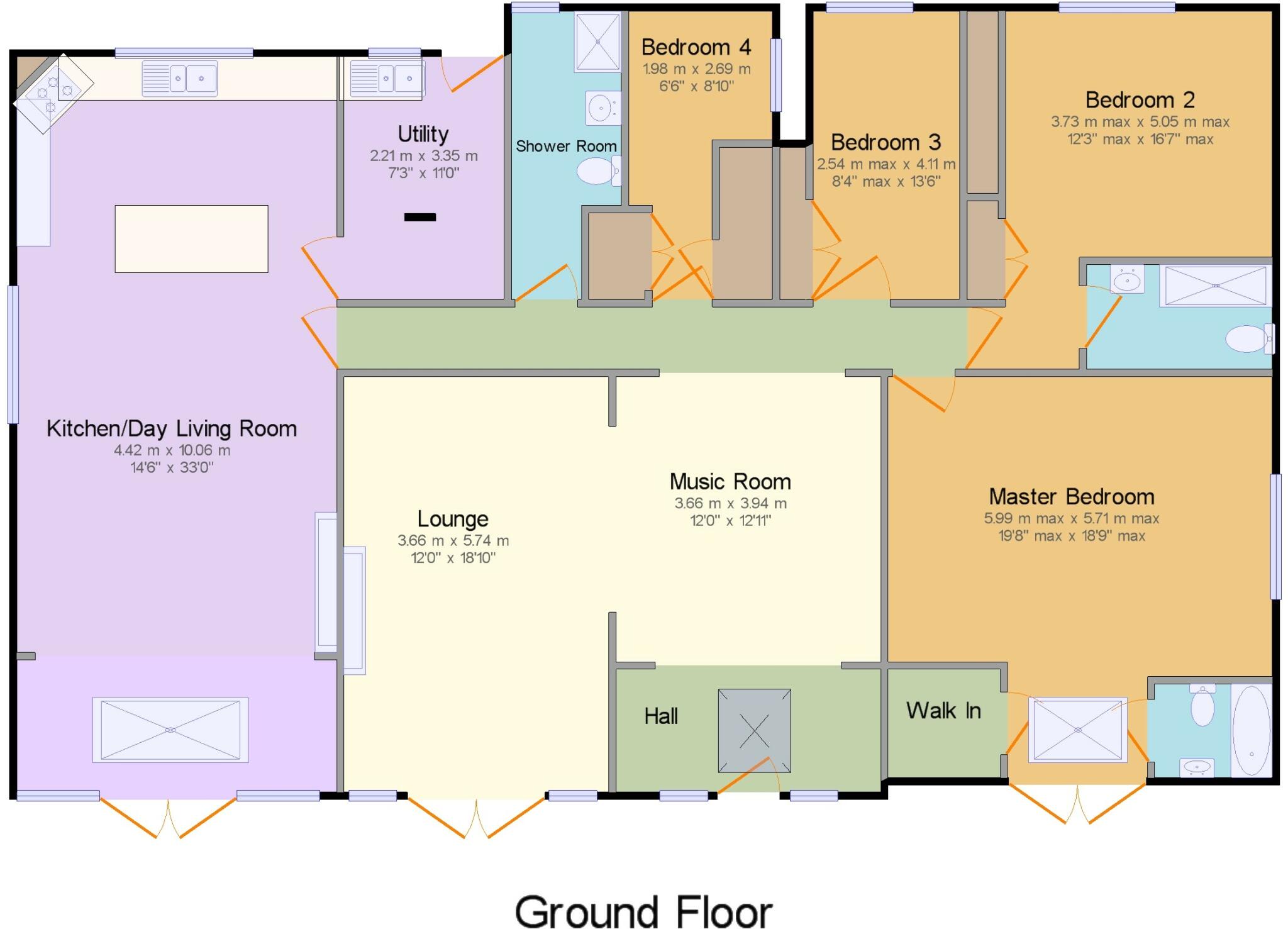Summary - 95 LOWER STREET HORNING NORWICH NR12 8PF
3 bed 2 bath Bungalow
Spacious single-floor living on a large, private plot beside the River Bure..
- Detached single-storey bungalow on approx. 0.25-acre plot
- South-facing principal reception and gardens, bright natural light
- Recently renovated interior; fitted kitchen and separate utility
- Principal bedroom with en-suite; total three bedrooms, two bathrooms
- Large off-road parking area plus garage
- High flood risk — insurance and resilience checks advised
- Solid brick walls likely without cavity insulation; energy upgrades possible
- Slow broadband, average mobile signal; council tax described as expensive
A spacious, single-storey bungalow set on a generous 0.25-acre plot in the heart of Horning, elevated above the River Bure. The house was recently updated and offers light, south-facing living spaces, a fitted kitchen with separate utility, a principal bedroom with en-suite, two further bedrooms and a second bathroom. Mature, private gardens, a large off-road parking area and a garage complete the plot.
This property will suit downsizers or anyone seeking easy, level living with village life on the doorstep. Footpaths lead to the village centre amenities — shop, deli/café, pub and sailing club — while Norwich is around ten miles away. The riverside setting is a major lifestyle draw for boating, fishing and wildlife watching.
Buyers should note practical considerations: the building is of solid brick construction originally built c.1900–1929 and may lack cavity insulation, so further insulation work could be needed despite recent refurbishments. The site is in a high flood-risk area; flood resilience and insurance implications should be reviewed. Broadband speeds are slow and mobile signal is average, and council tax is described as expensive.
Overall this is a freshly renovated bungalow that combines village riverside character with low-maintenance single-floor living and a large private plot. It presents comfortable immediate occupation and scope for sympathetic energy-performance improvements if desired.
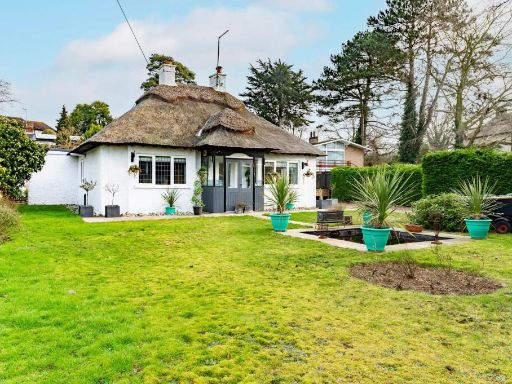 3 bedroom detached bungalow for sale in Lower Street, Horning, NR12 — £425,000 • 3 bed • 1 bath • 1073 ft²
3 bedroom detached bungalow for sale in Lower Street, Horning, NR12 — £425,000 • 3 bed • 1 bath • 1073 ft²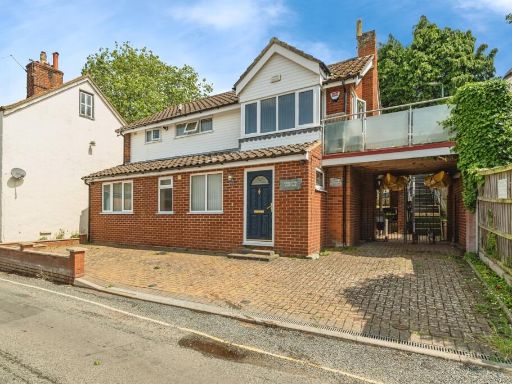 3 bedroom detached house for sale in Lower Street, Horning, Norwich, Norfolk, NR12 — £475,000 • 3 bed • 2 bath • 1538 ft²
3 bedroom detached house for sale in Lower Street, Horning, Norwich, Norfolk, NR12 — £475,000 • 3 bed • 2 bath • 1538 ft²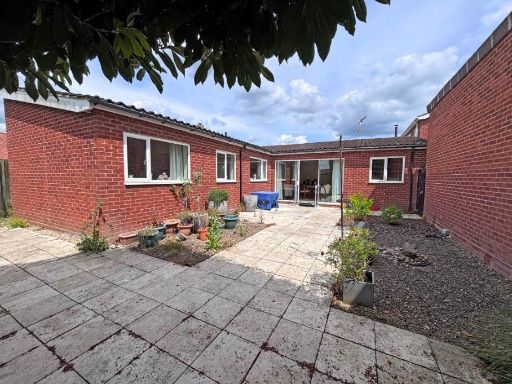 3 bedroom detached bungalow for sale in Horning, NR12 — £300,000 • 3 bed • 1 bath • 862 ft²
3 bedroom detached bungalow for sale in Horning, NR12 — £300,000 • 3 bed • 1 bath • 862 ft²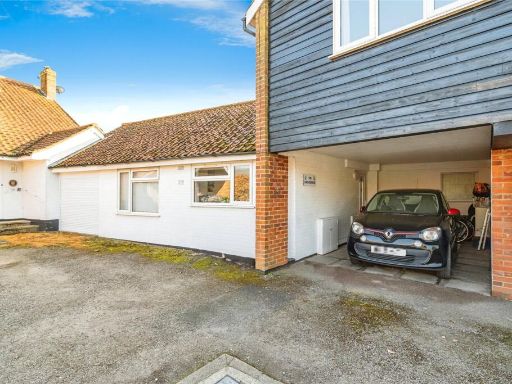 3 bedroom property for sale in Lower Street, Horning, Norwich, Norfolk, NR12 — £275,000 • 3 bed • 1 bath • 851 ft²
3 bedroom property for sale in Lower Street, Horning, Norwich, Norfolk, NR12 — £275,000 • 3 bed • 1 bath • 851 ft²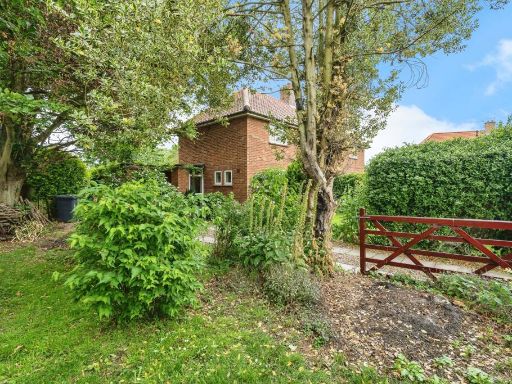 2 bedroom semi-detached house for sale in Mill Hill, Horning, Norwich, Norfolk, NR12 — £300,000 • 2 bed • 1 bath • 886 ft²
2 bedroom semi-detached house for sale in Mill Hill, Horning, Norwich, Norfolk, NR12 — £300,000 • 2 bed • 1 bath • 886 ft²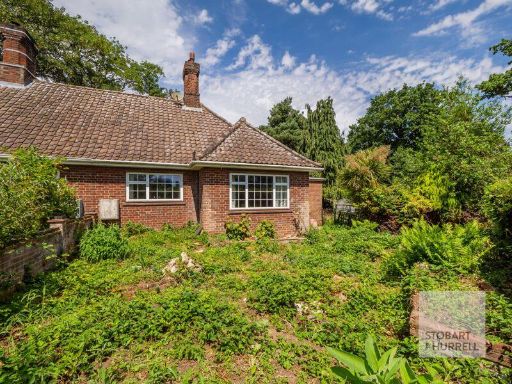 3 bedroom bungalow for sale in Groves Bungalows, Upper Street, Horning, Norfolk, NR12 — £260,000 • 3 bed • 1 bath • 792 ft²
3 bedroom bungalow for sale in Groves Bungalows, Upper Street, Horning, Norfolk, NR12 — £260,000 • 3 bed • 1 bath • 792 ft²