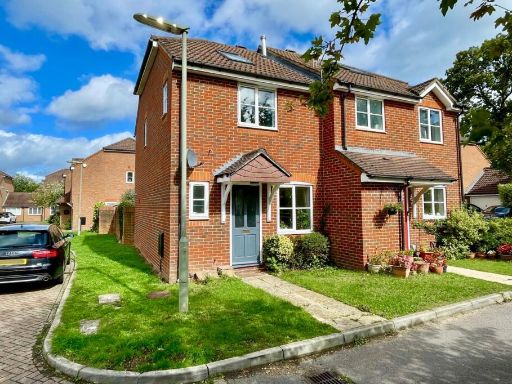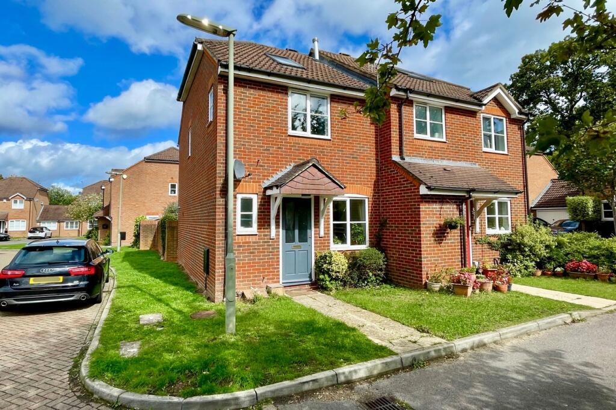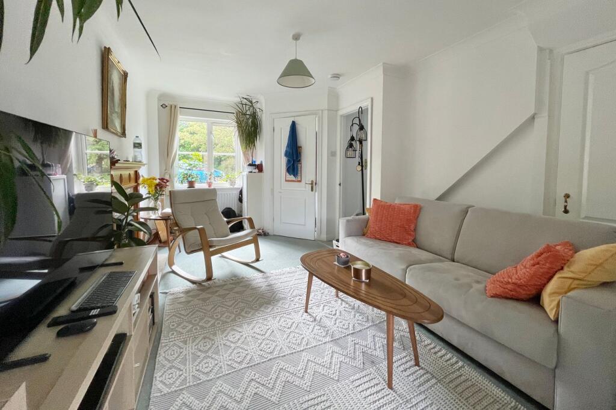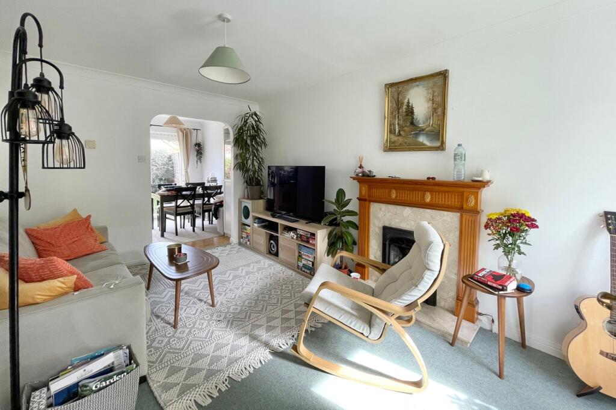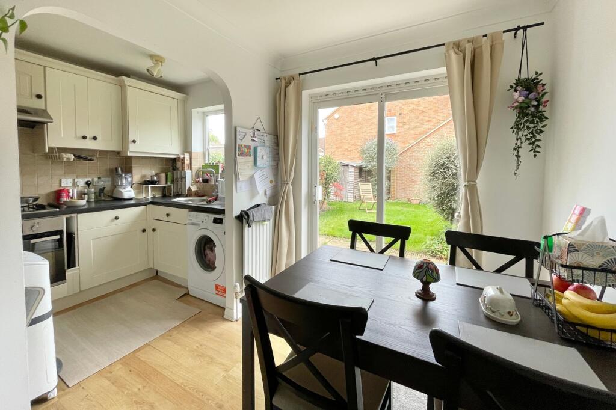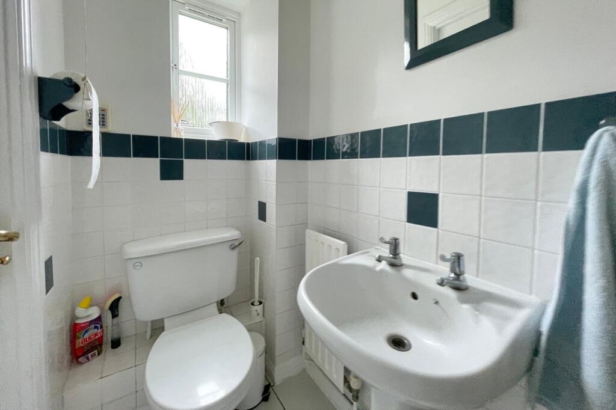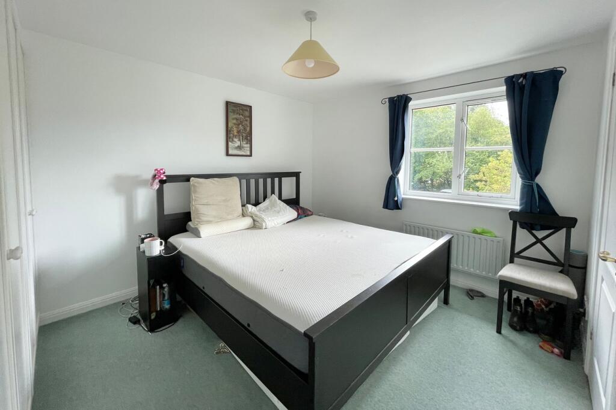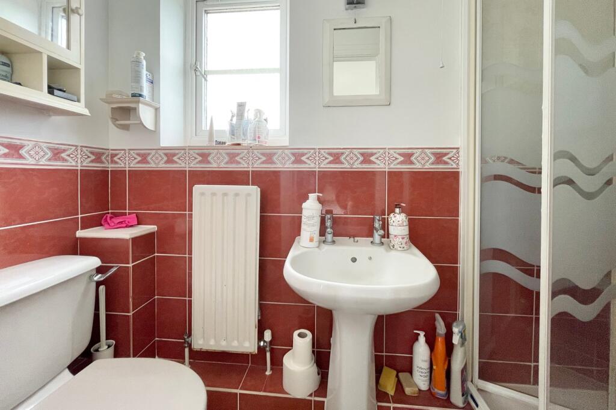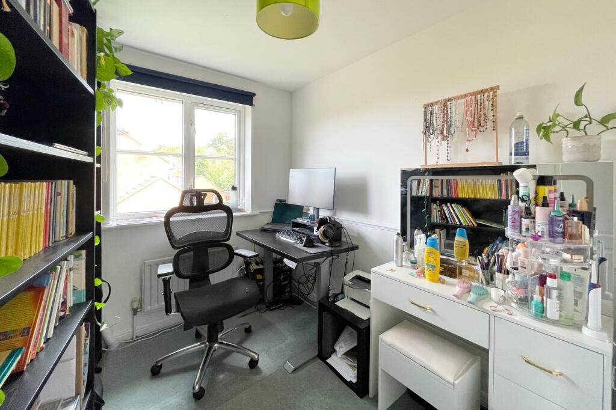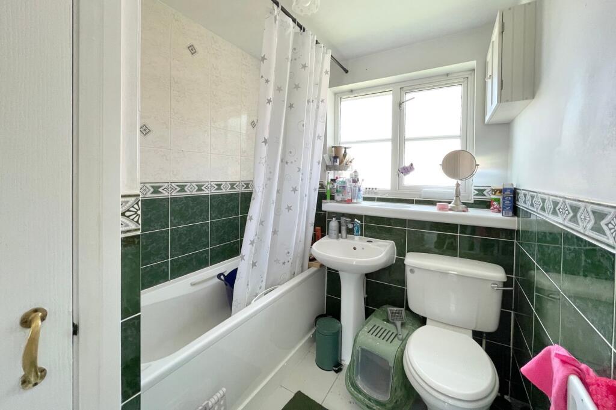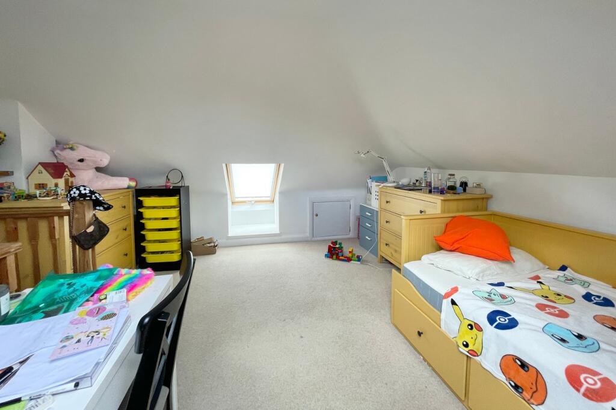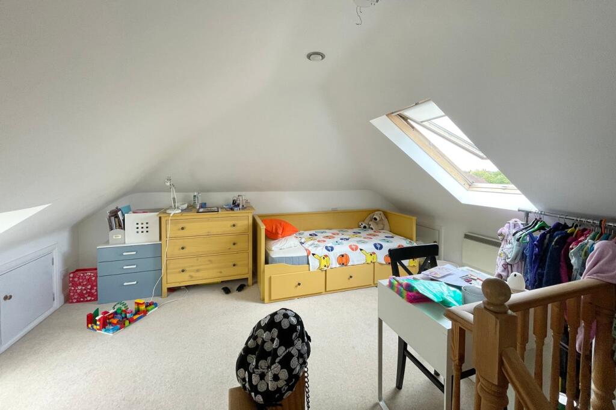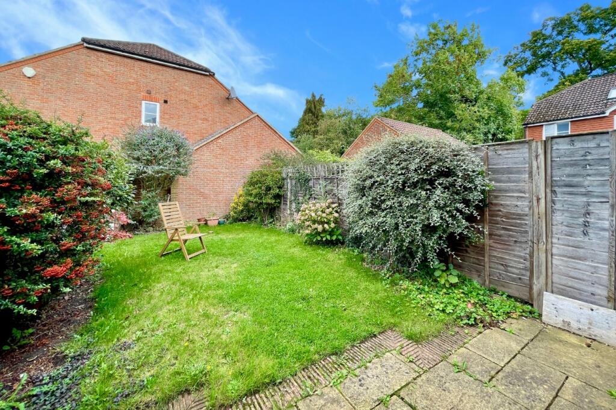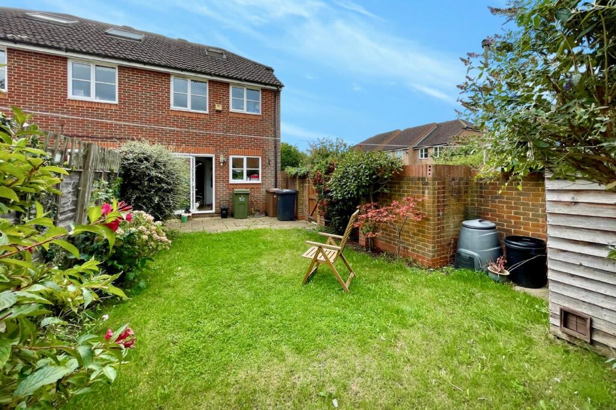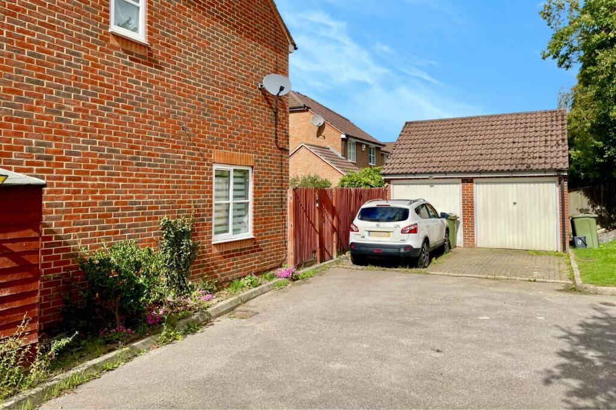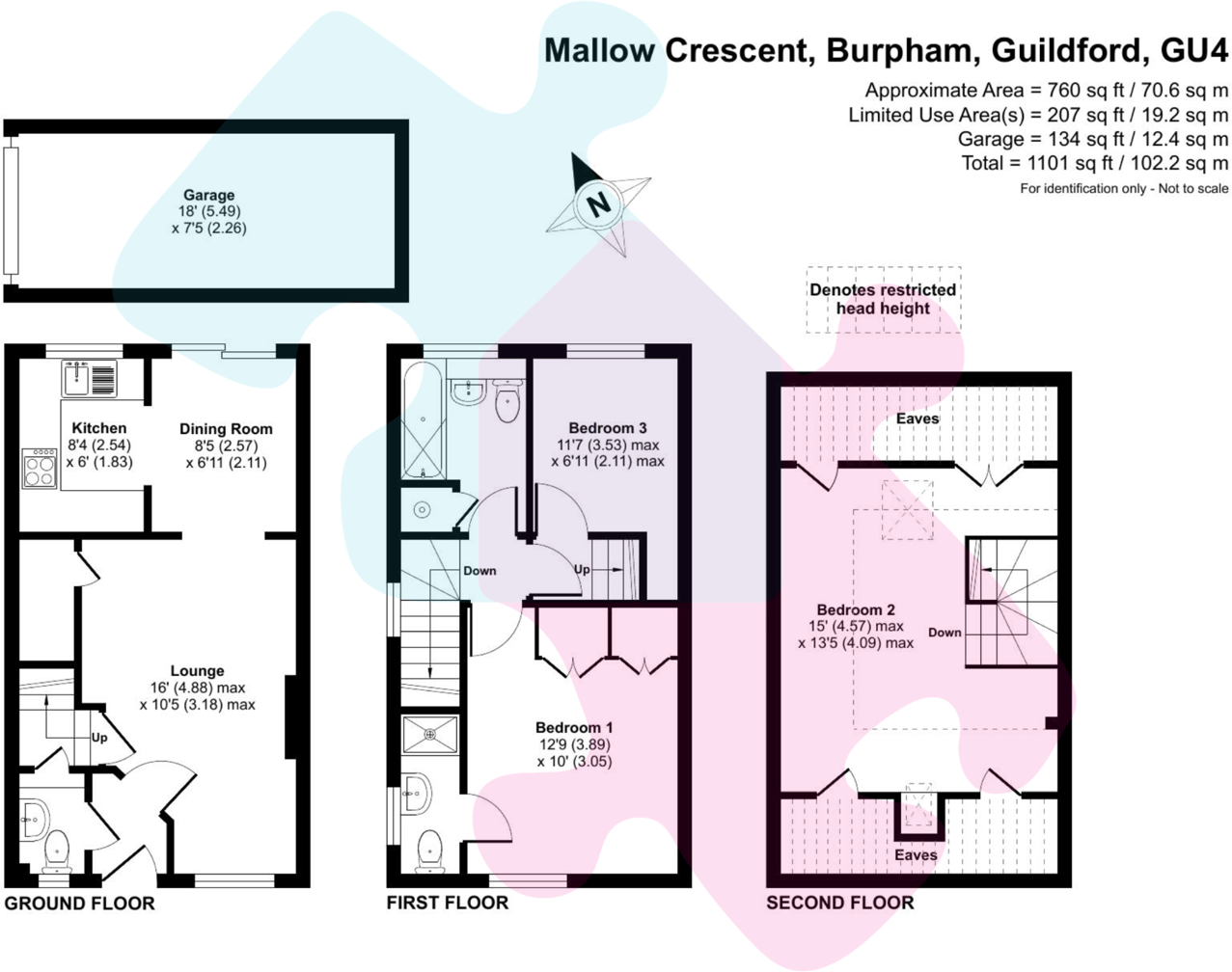No onward chain — ready for a quicker sale
Compact overall size ~683 sq ft; rooms modestly proportioned
Main bedroom with ensuite; top-floor bedroom has Velux and lower head height
Open-plan kitchen/dining with sliding doors to secluded rear garden
Garage and driveway provide off-street parking and storage
Built c.1996–2002; double glazing installed before 2002
Mains gas boiler and radiators; services/appliances not professionally tested
Council tax moderate; low local crime and fast broadband
This well-presented three-bedroom semi-detached home sits at the end of a quiet cul-de-sac in Burpham, offered with no onward chain. The layout includes a front living room, open-plan kitchen/dining with sliding doors to a secluded rear garden, downstairs cloakroom, and an integral garage with driveway — practical features for family life and everyday commuting.
The first floor provides two bedrooms, the main bedroom benefiting from an ensuite shower room, while the top (second) floor is occupied by a large third bedroom with Velux windows — a bright space but with restricted head height typical of roof-rooms. The house was built around 1996–2002, has double glazing installed before 2002, mains gas central heating (boiler and radiators) and cavity walls assumed insulated.
Location is a key strength: within walking distance of several well-rated primary and secondary schools (including Burpham Primary and George Abbot), local shops and regular rail services from Guildford to London. The secluded rear garden and small front garden offer outdoor space for children and pets, while the garage and driveway add secure parking.
Important practical points: total internal area is compact at about 683 sq ft, so rooms are modest in scale. Services and fixtures have not been professionally tested; details such as the heating system and appliances would benefit from survey checks. Double glazing predates 2002, and the top-floor bedroom’s sloping ceilings suit older children or as a large home office rather than a full-height principal bedroom.




























