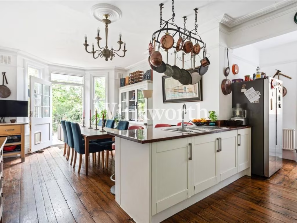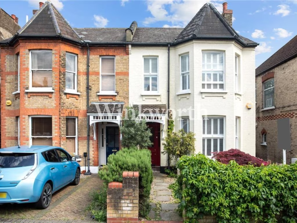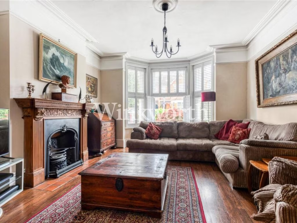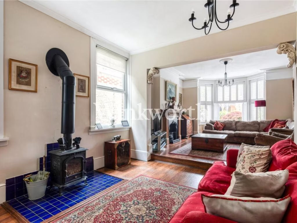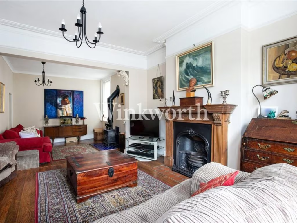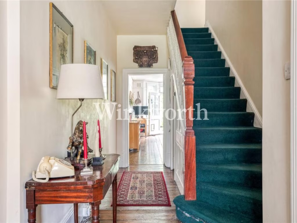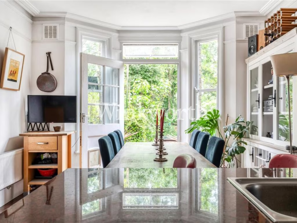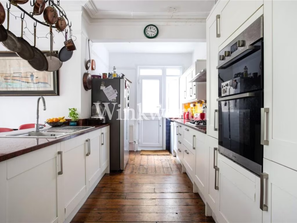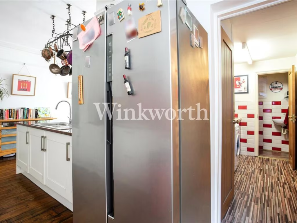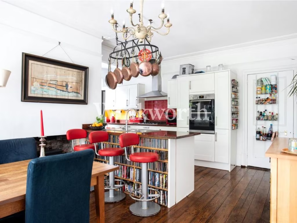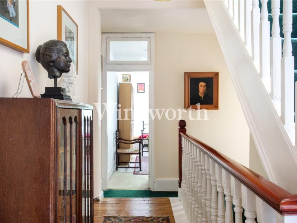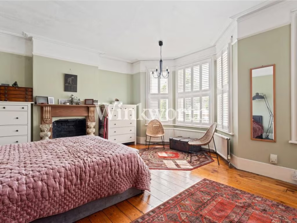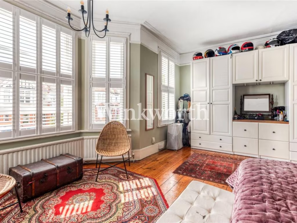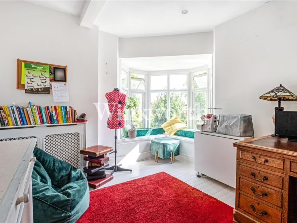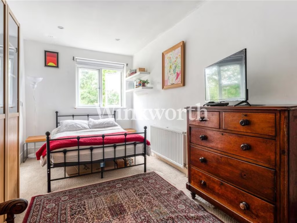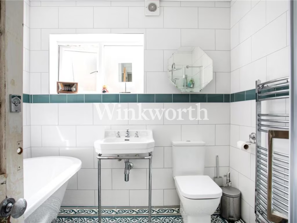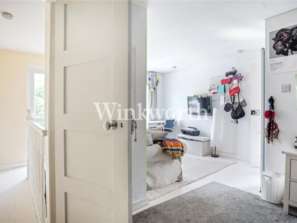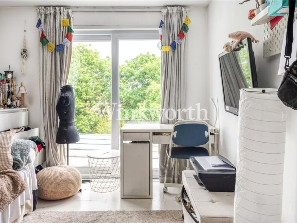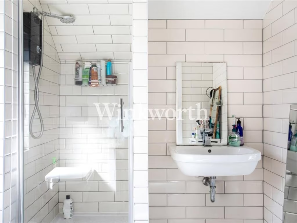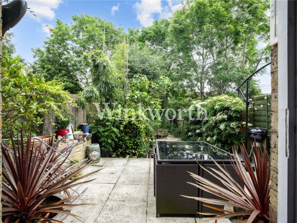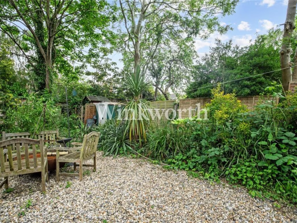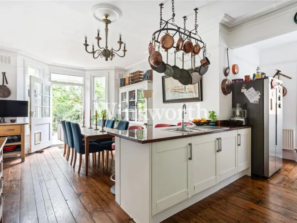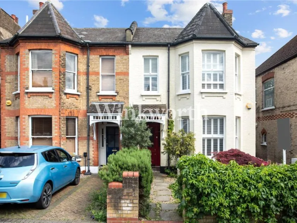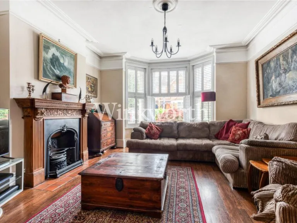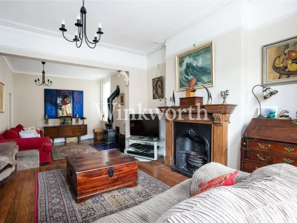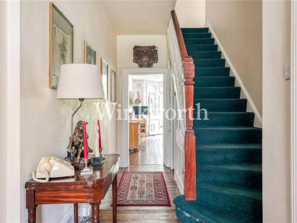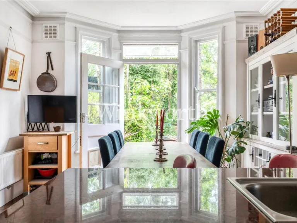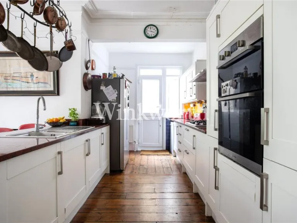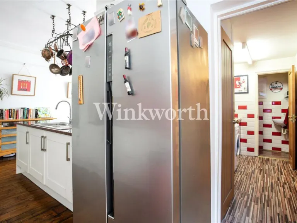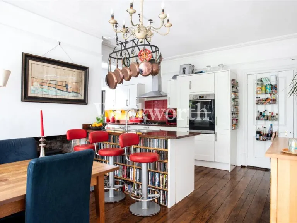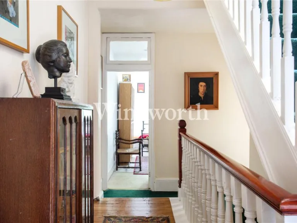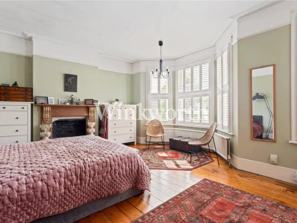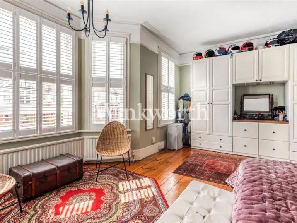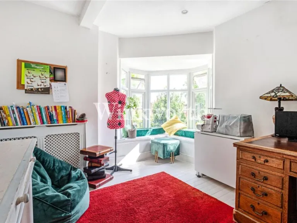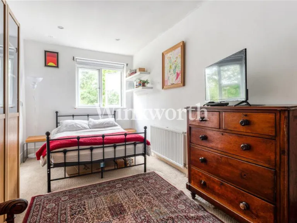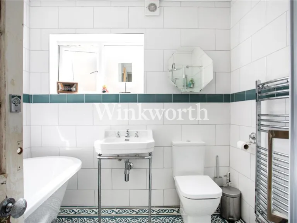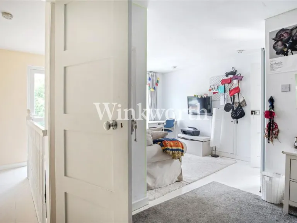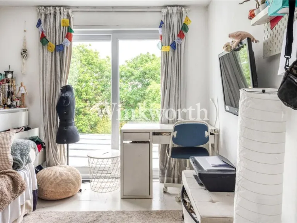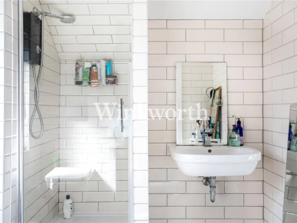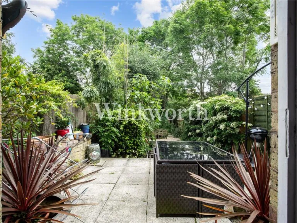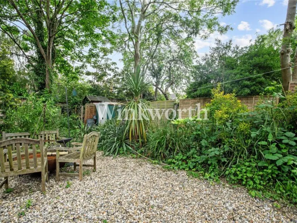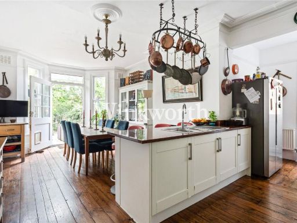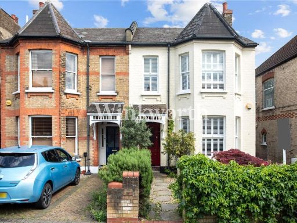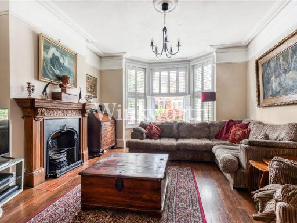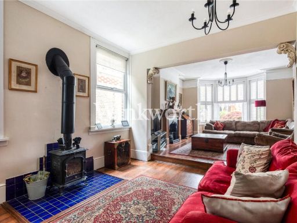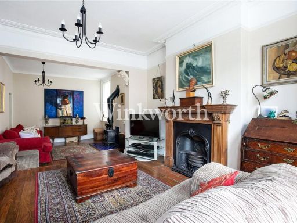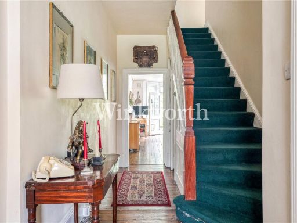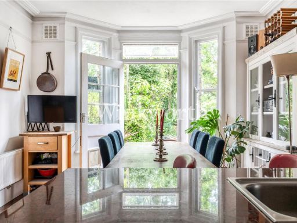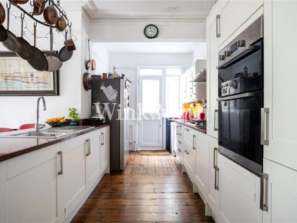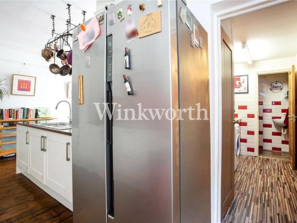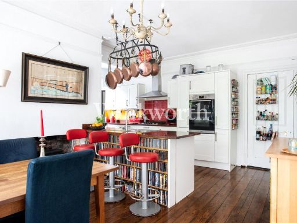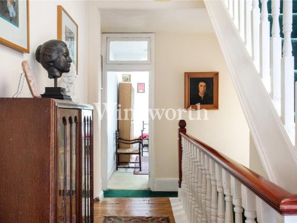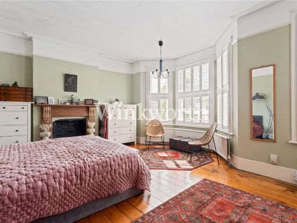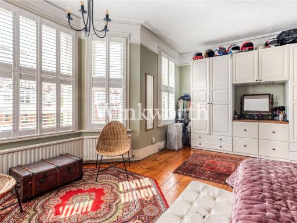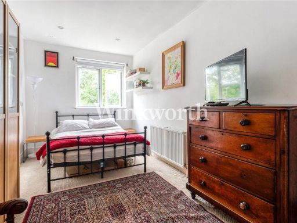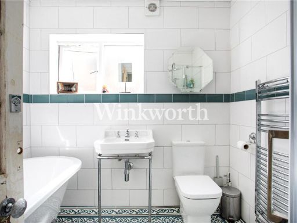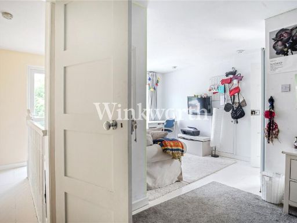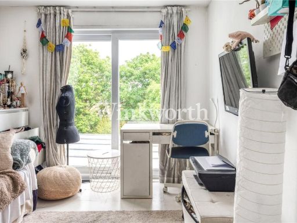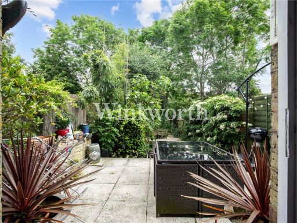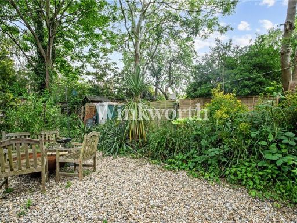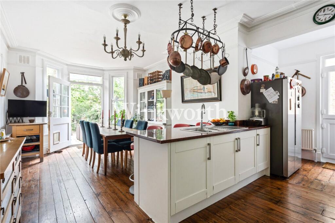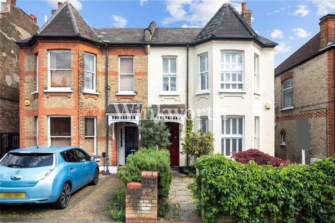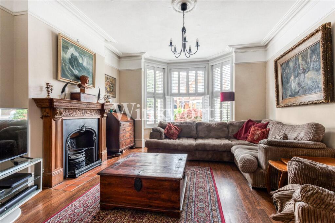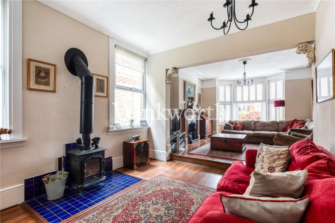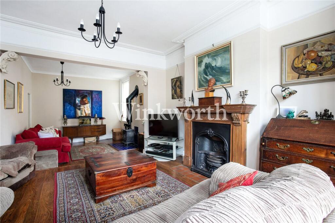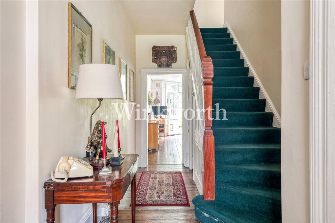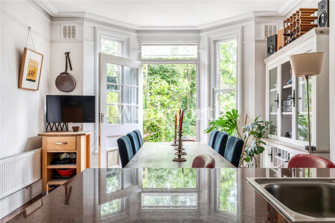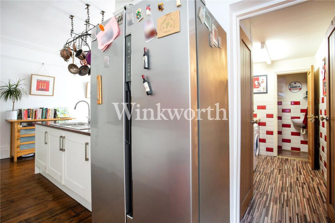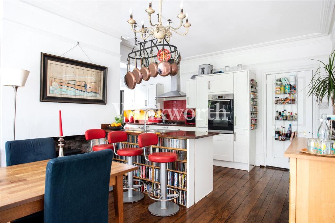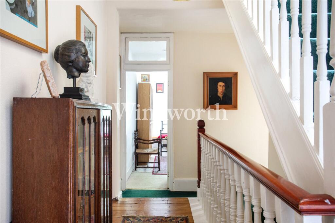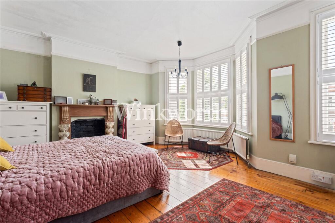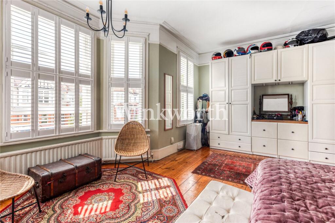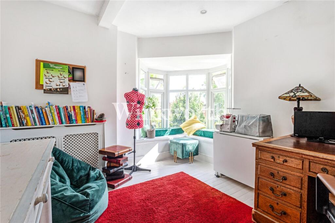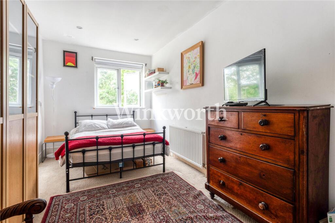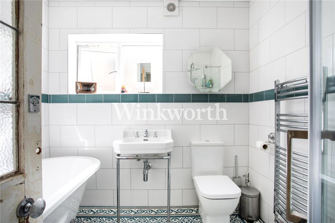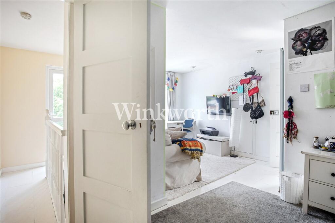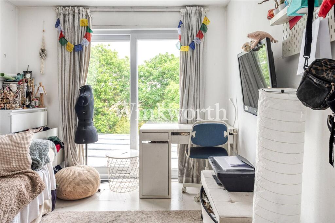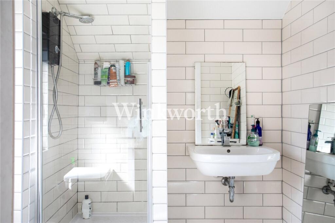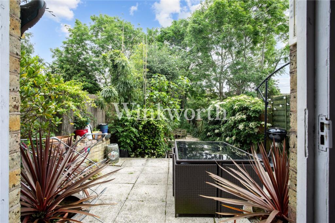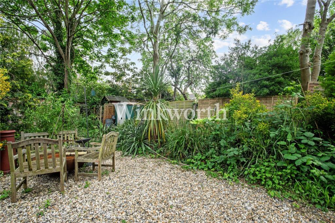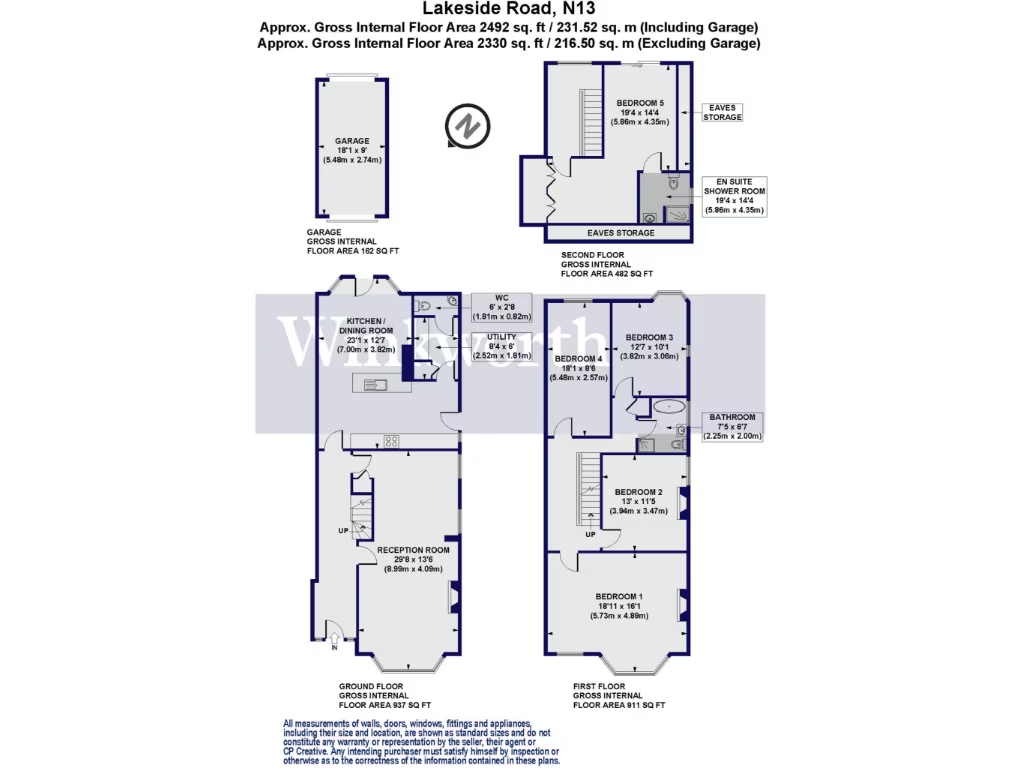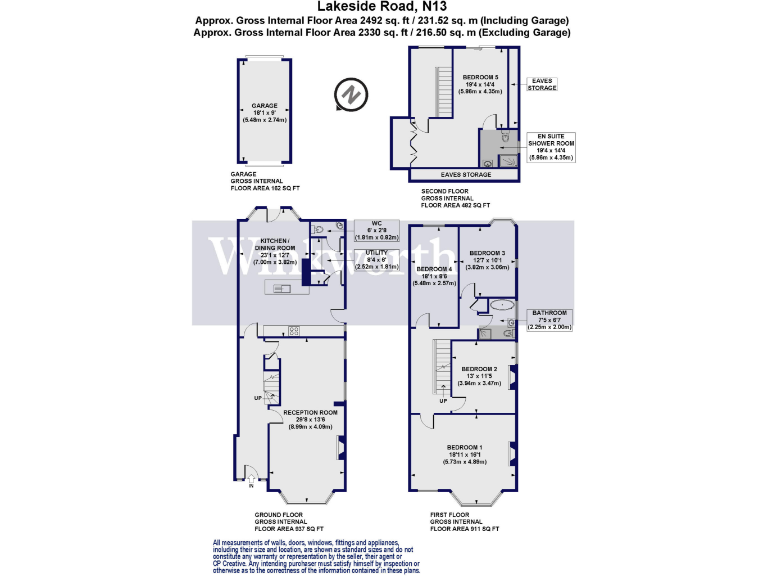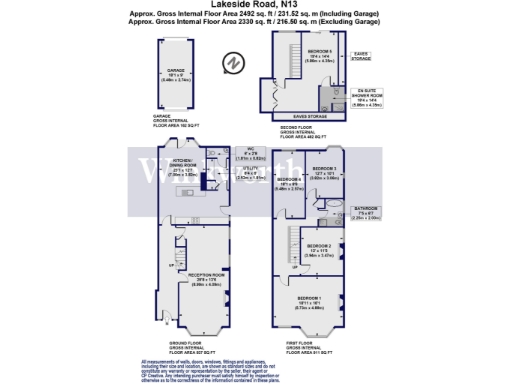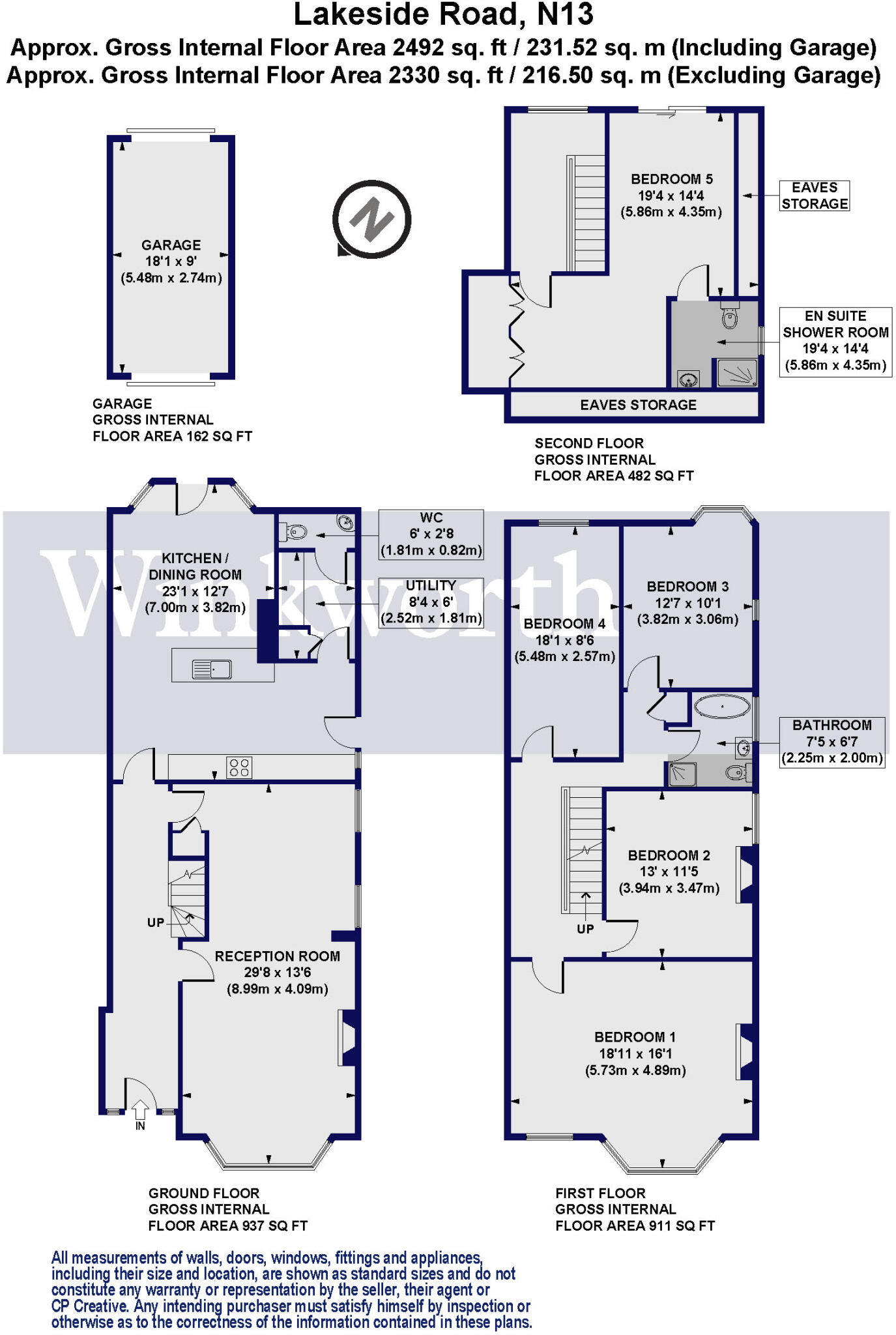Summary - 56 LAKESIDE ROAD LONDON N13 4PR
5 bed 2 bath Semi-Detached
Five-bedroom Edwardian house with long south-east garden and rare garage in the Lakes area.
Approximately 2,330 sq.ft across three floors
This generous five-bedroom Edwardian semi-detached house sits within the sought-after 'Lakes' Conservation Area and offers 2,330 sq.ft across three floors — a rare combination of period charm and usable family space. High ceilings, bay windows and a long 29'8" reception create bright entertaining rooms, while a 23'1" x 12'7" open-plan kitchen/diner opens to a secluded south-east facing rear garden of approximately 78'. A loft conversion provides a fifth bedroom with a lounge/study and patio doors onto a flat roof (not to be used for access).
Practical benefits include off-street parking, a shared drive to a garage (uncommon in the conservation area), and a ground-floor utility and cloakroom. The house is traditionally constructed (solid brick) with double glazing listed but unknown installation date and gas central heating via boiler and radiators — good for day-to-day living but likely to be less efficient than modern insulated builds.
Considerations: the property is an older period home (circa 1900–1929) with solid brick walls and no known wall insulation, which can affect heating costs and comfort without retrofit work. Council Tax sits at Band G, so running costs will be material. The loft roof area is not suitable for regular roof access. Any buyer seeking modern, zero-maintenance living should factor in potential improvement works to upgrade energy efficiency and modernise services where desired.
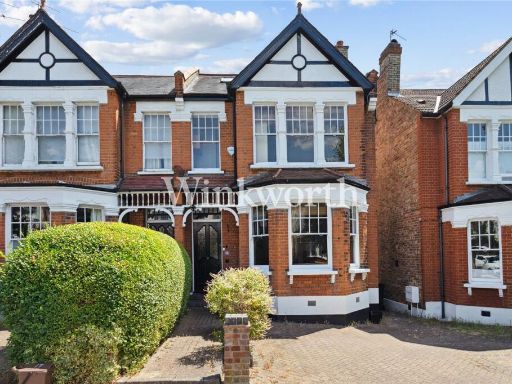 5 bedroom semi-detached house for sale in Lakeside Road, London, N13 — £1,100,000 • 5 bed • 2 bath • 2153 ft²
5 bedroom semi-detached house for sale in Lakeside Road, London, N13 — £1,100,000 • 5 bed • 2 bath • 2153 ft²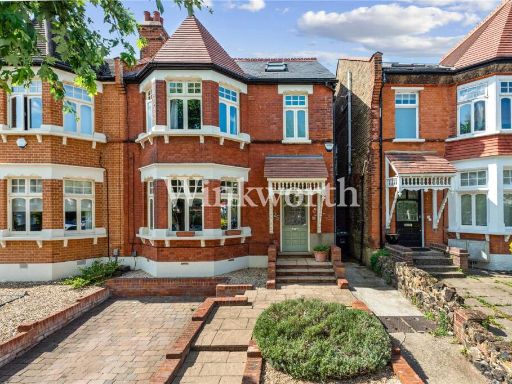 5 bedroom semi-detached house for sale in Ulleswater Road, London, N14 — £1,250,000 • 5 bed • 2 bath • 2121 ft²
5 bedroom semi-detached house for sale in Ulleswater Road, London, N14 — £1,250,000 • 5 bed • 2 bath • 2121 ft²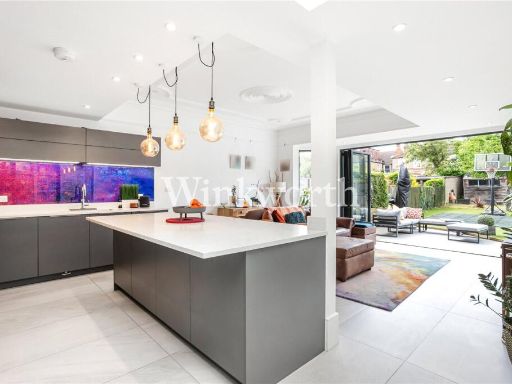 4 bedroom semi-detached house for sale in Old Park Road, London, N13 — £1,150,000 • 4 bed • 2 bath • 1805 ft²
4 bedroom semi-detached house for sale in Old Park Road, London, N13 — £1,150,000 • 4 bed • 2 bath • 1805 ft²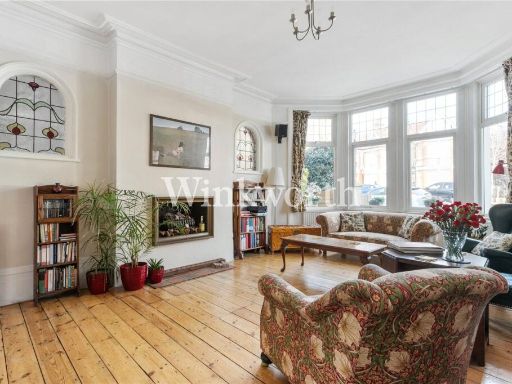 5 bedroom semi-detached house for sale in Fox Lane, London, N13 — £1,075,000 • 5 bed • 2 bath • 2420 ft²
5 bedroom semi-detached house for sale in Fox Lane, London, N13 — £1,075,000 • 5 bed • 2 bath • 2420 ft²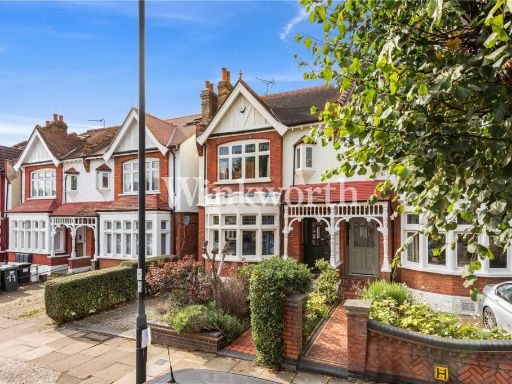 4 bedroom semi-detached house for sale in Derwent Road, London, N13 — £1,050,000 • 4 bed • 1 bath • 2260 ft²
4 bedroom semi-detached house for sale in Derwent Road, London, N13 — £1,050,000 • 4 bed • 1 bath • 2260 ft²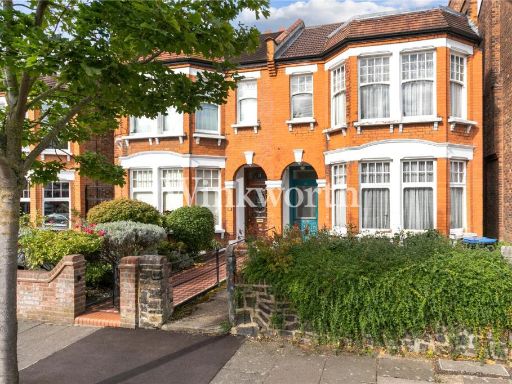 4 bedroom semi-detached house for sale in Lakeside Road, London, N13 — £900,000 • 4 bed • 1 bath • 1859 ft²
4 bedroom semi-detached house for sale in Lakeside Road, London, N13 — £900,000 • 4 bed • 1 bath • 1859 ft²