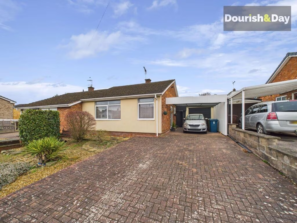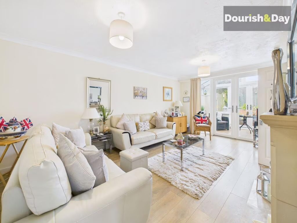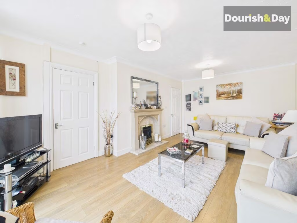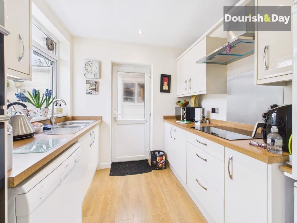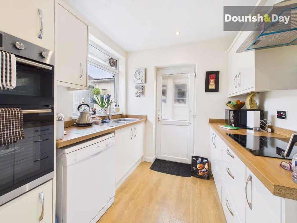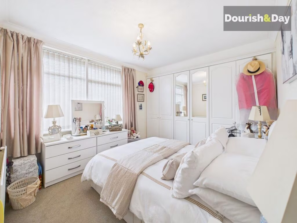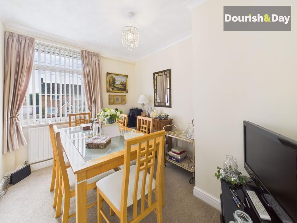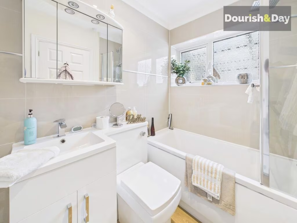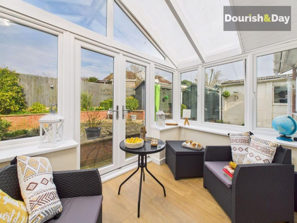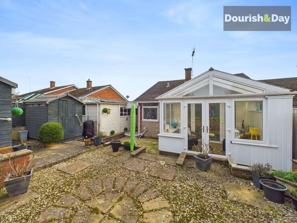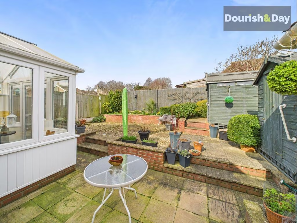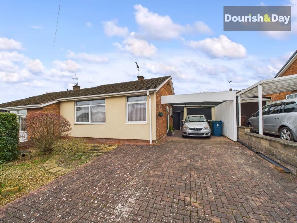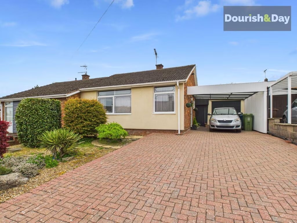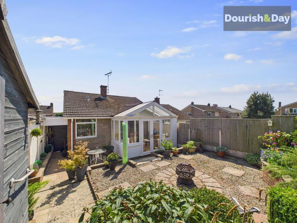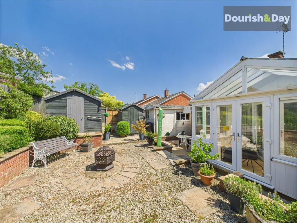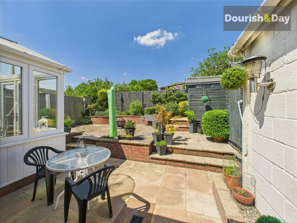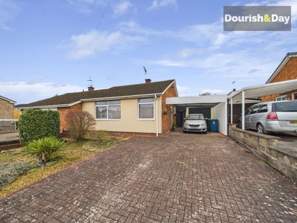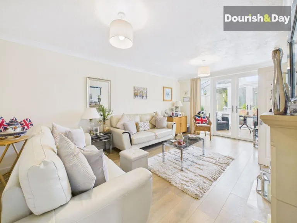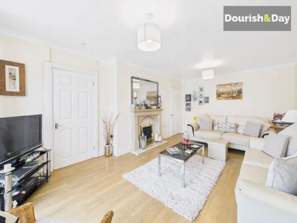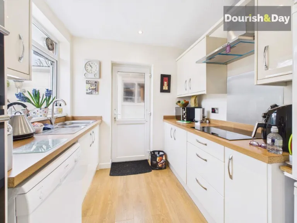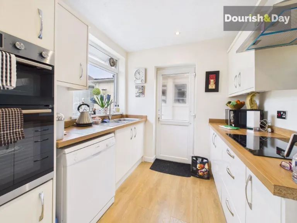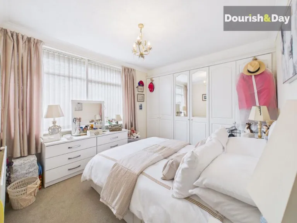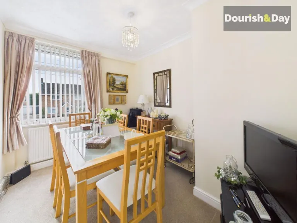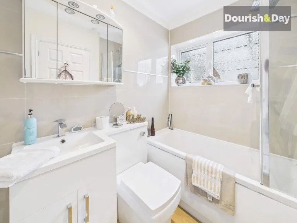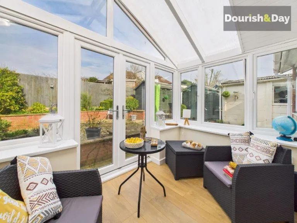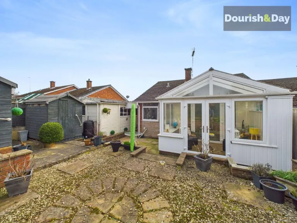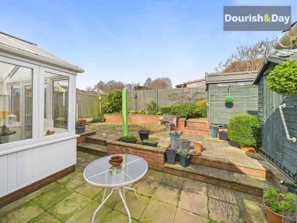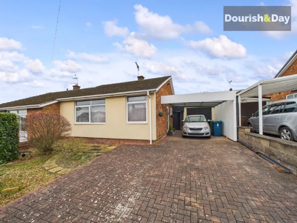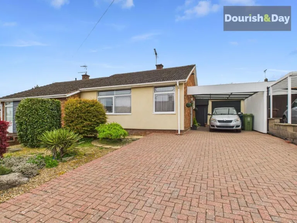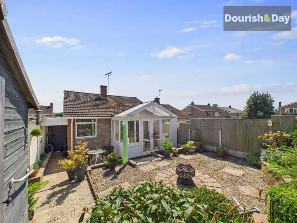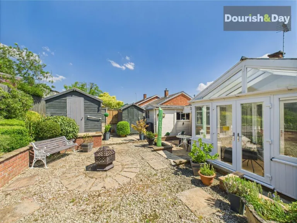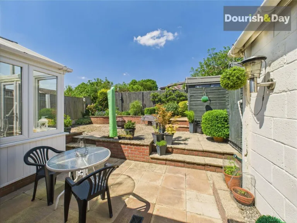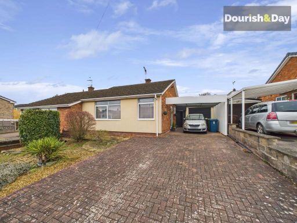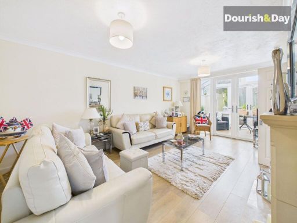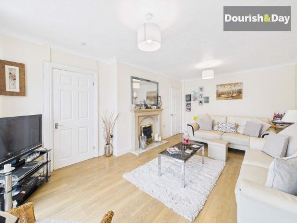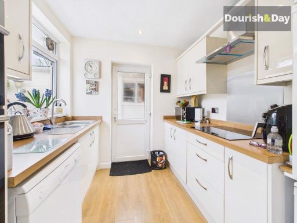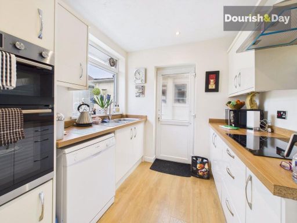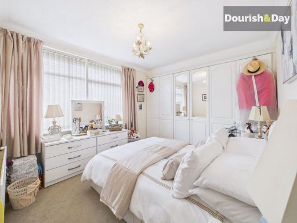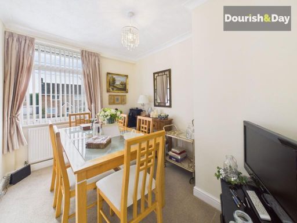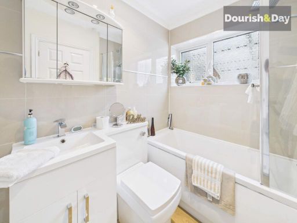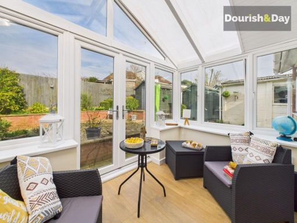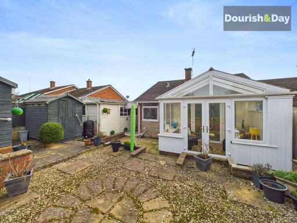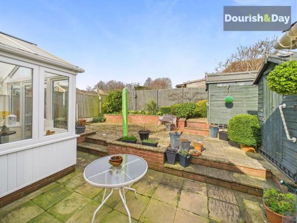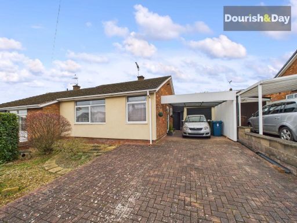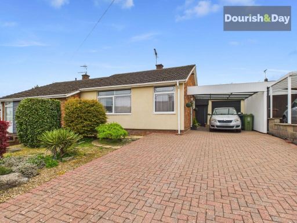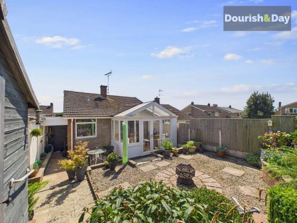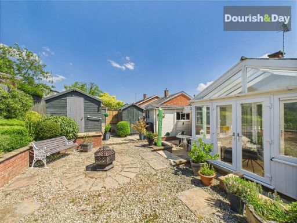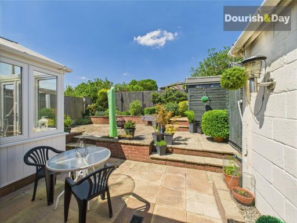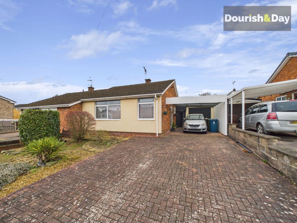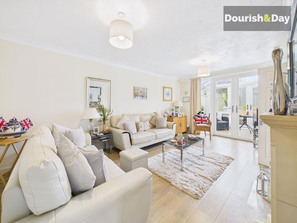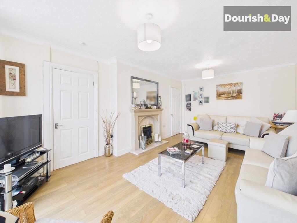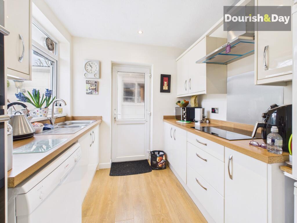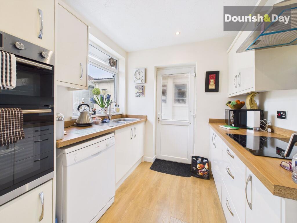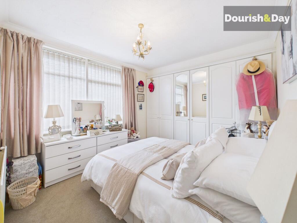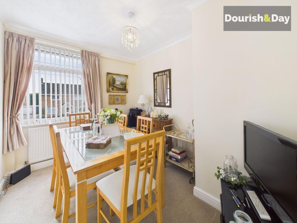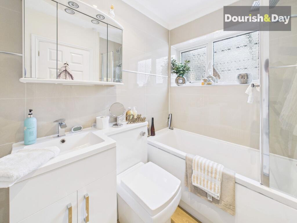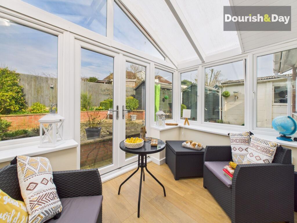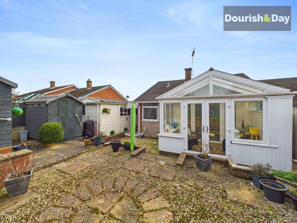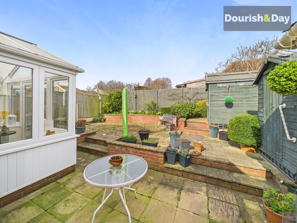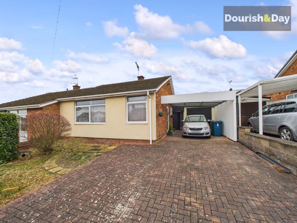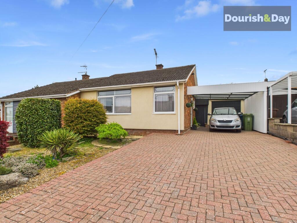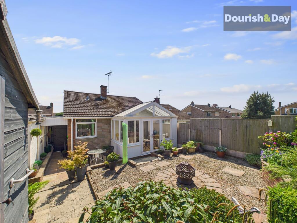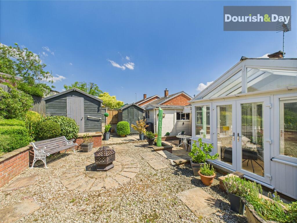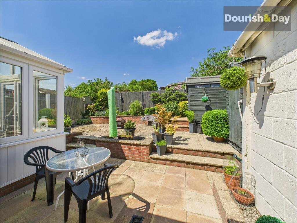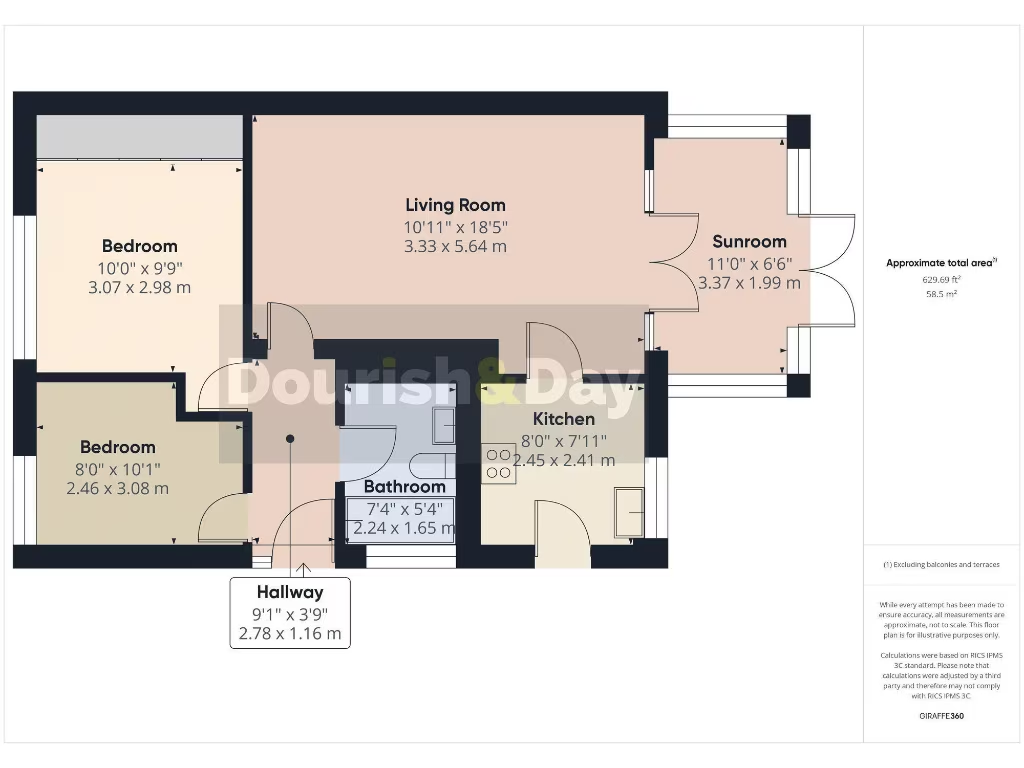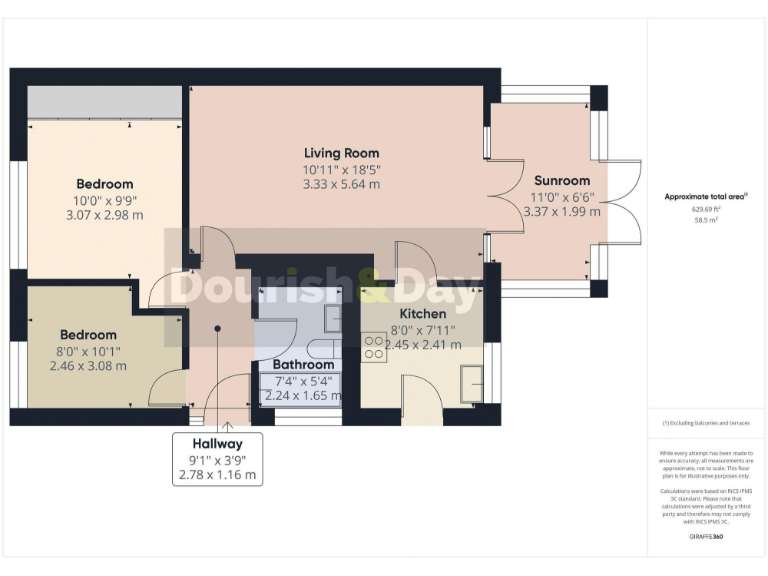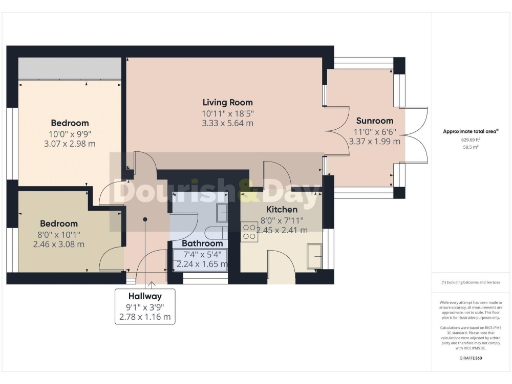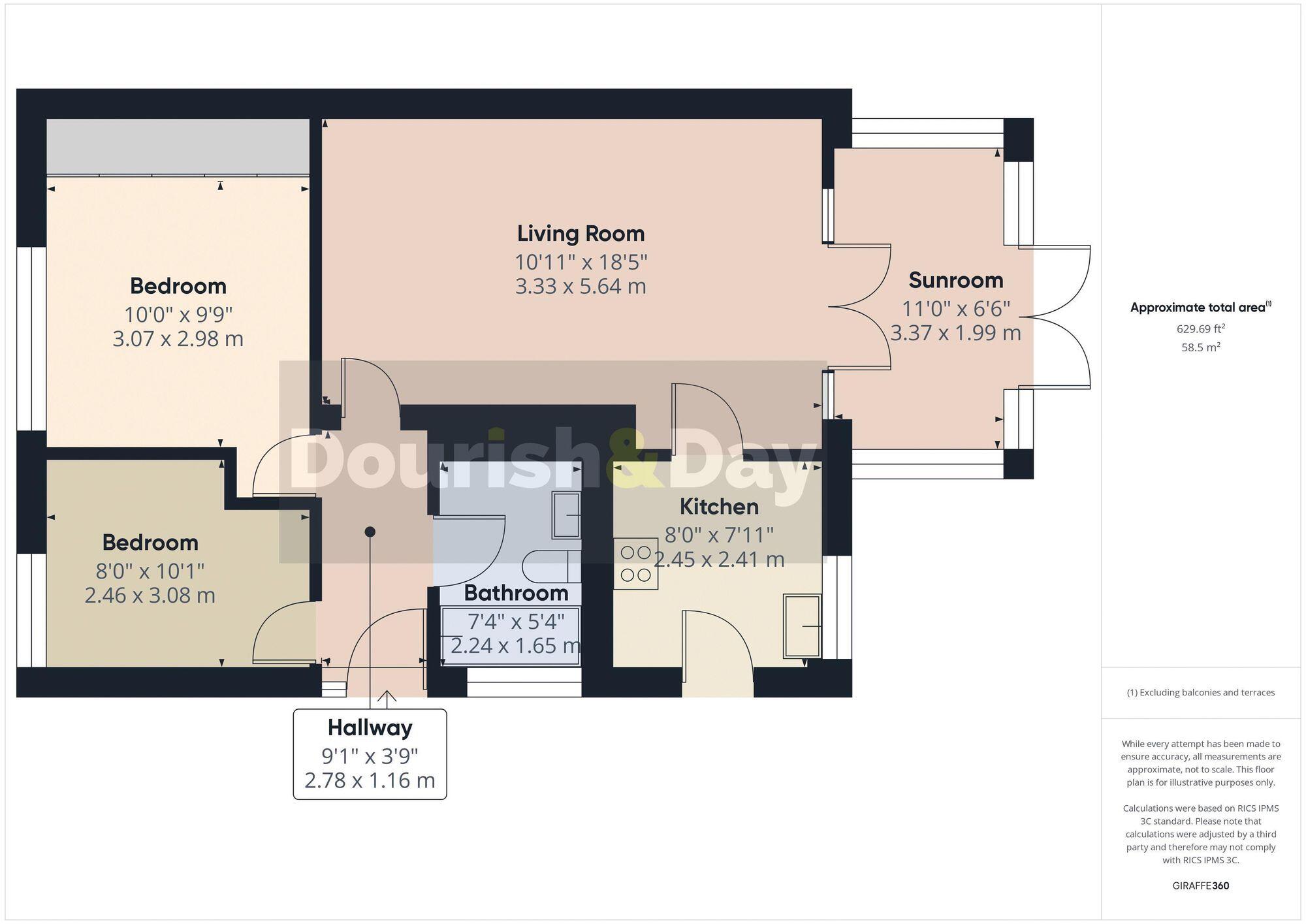Summary - 6 TRINITY RISE STAFFORD ST16 1RT
2 bed 1 bath Semi-Detached Bungalow
Comfortable two-bedroom bungalow with sunroom, garage and garden — ideal for downsizers..
Two bedrooms and one modern family bathroom
Bright rear sunroom with plentiful natural light
Driveway parking plus single garage
Enclosed rear garden with a decent plot size
Freehold tenure; local council tax is low
EPC E; energy-efficiency improvements likely needed
Cavity walls likely uninsulated (original construction)
Average 630 sq ft — limited space for larger households
A well-situated two-bedroom semi-detached bungalow on Trinity Rise, offering comfortable, low-maintenance single-floor living in a popular Stafford neighbourhood. The layout includes a generous living room, bright rear sunroom, fitted kitchen, two bedrooms and a modern family bathroom — all arranged across an average 630 sq ft footprint. The property is freehold and comes with driveway parking, an integral garage and an enclosed rear garden.
This home suits buyers looking to downsize or retire without compromising on local amenities. The location provides easy access to shops, cafés, schools and strong transport links including the nearby mainline station and the M6. Broadband speeds are reported fast and local crime levels are very low, supporting practical, everyday living.
Practical considerations: the EPC is E and the cavity walls are noted as originally uninsulated (assumed), so improving energy efficiency may be desirable. The bungalow was built mid-20th century and is average in size — sensible for a couple or single occupant but limited for those needing more space.
Overall, the property presents straightforward appeal for anyone seeking a manageable, well-placed bungalow with scope to upgrade thermal performance and personalise interior finishes. Viewing is recommended to appreciate the sunroom, garden and convenient layout in person.
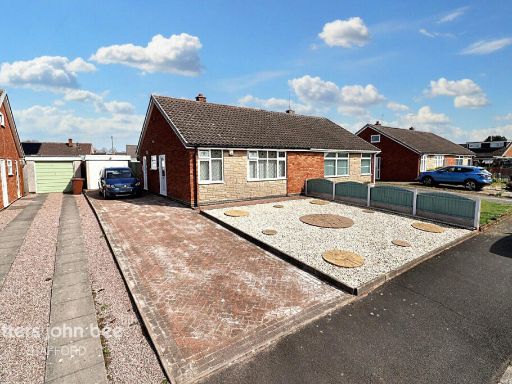 2 bedroom bungalow for sale in Trinity Gorse, Stafford, ST16 — £210,000 • 2 bed • 1 bath • 571 ft²
2 bedroom bungalow for sale in Trinity Gorse, Stafford, ST16 — £210,000 • 2 bed • 1 bath • 571 ft²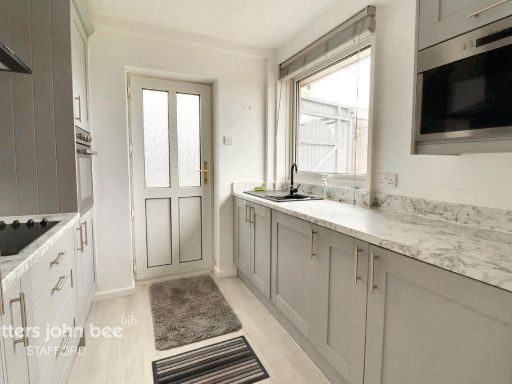 2 bedroom bungalow for sale in Trinity Gorse, Stafford, ST16 — £220,000 • 2 bed • 1 bath
2 bedroom bungalow for sale in Trinity Gorse, Stafford, ST16 — £220,000 • 2 bed • 1 bath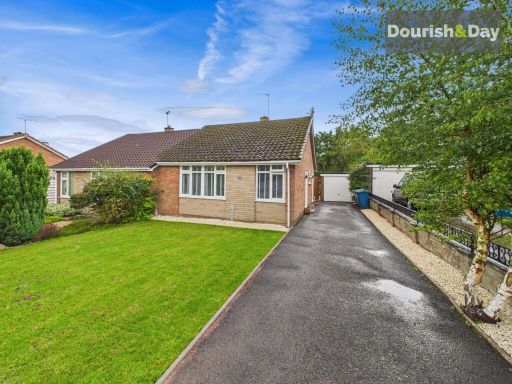 2 bedroom semi-detached bungalow for sale in Stone Road, Stafford, ST16 — £250,000 • 2 bed • 1 bath • 551 ft²
2 bedroom semi-detached bungalow for sale in Stone Road, Stafford, ST16 — £250,000 • 2 bed • 1 bath • 551 ft²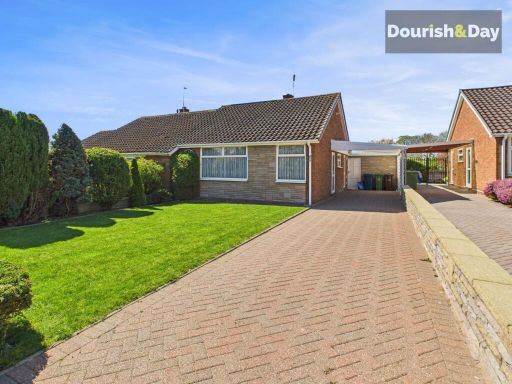 3 bedroom semi-detached bungalow for sale in Stone Road, Stafford, ST16 — £245,000 • 3 bed • 1 bath • 768 ft²
3 bedroom semi-detached bungalow for sale in Stone Road, Stafford, ST16 — £245,000 • 3 bed • 1 bath • 768 ft²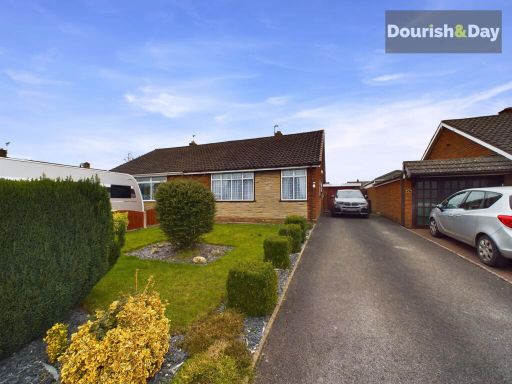 2 bedroom semi-detached bungalow for sale in Trinity Gorse, Stafford, ST16 — £190,000 • 2 bed • 1 bath • 556 ft²
2 bedroom semi-detached bungalow for sale in Trinity Gorse, Stafford, ST16 — £190,000 • 2 bed • 1 bath • 556 ft²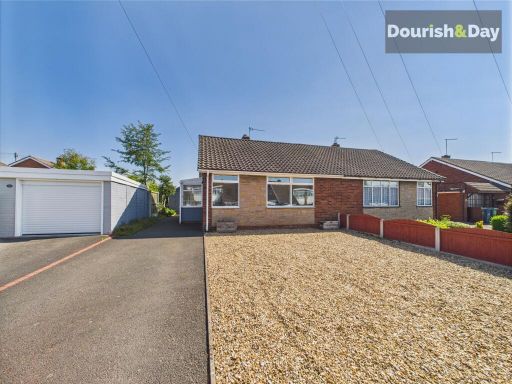 2 bedroom property for sale in Trinity Gorse, Stafford, ST16 — £200,000 • 2 bed • 1 bath • 560 ft²
2 bedroom property for sale in Trinity Gorse, Stafford, ST16 — £200,000 • 2 bed • 1 bath • 560 ft²