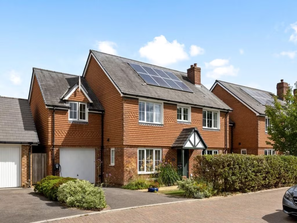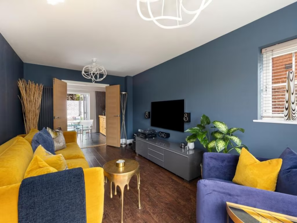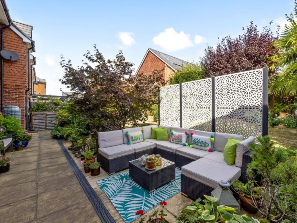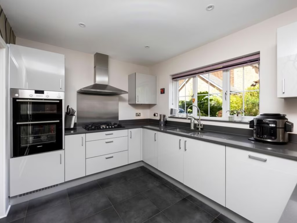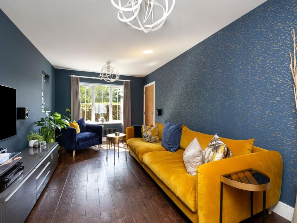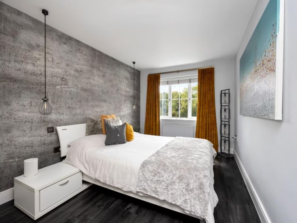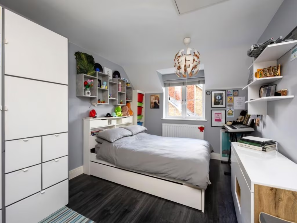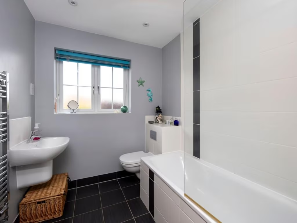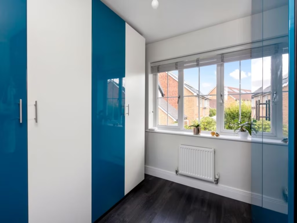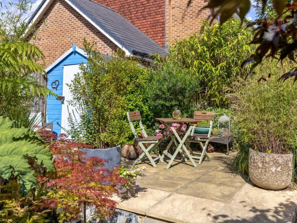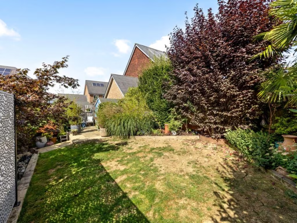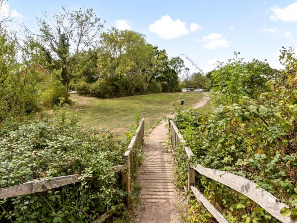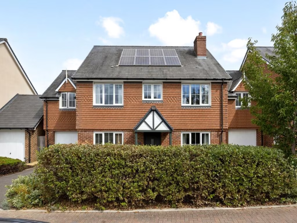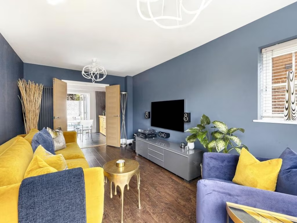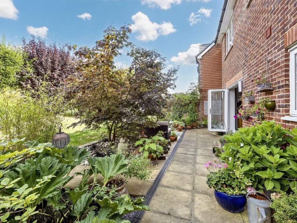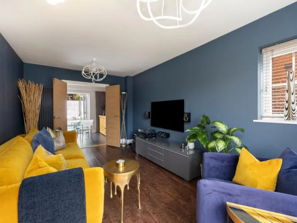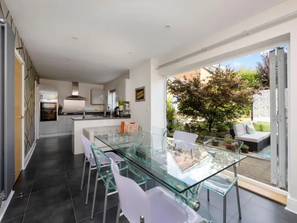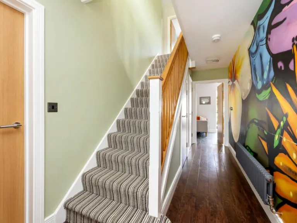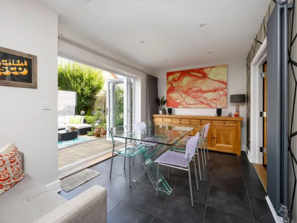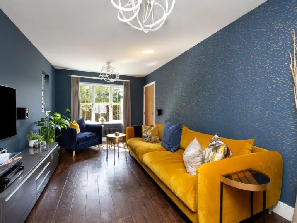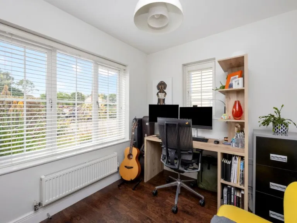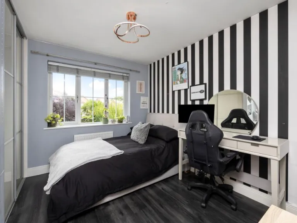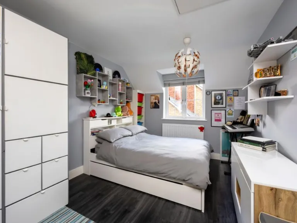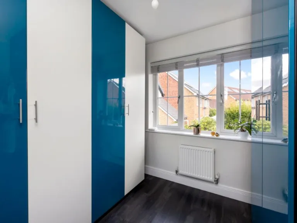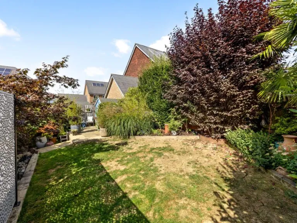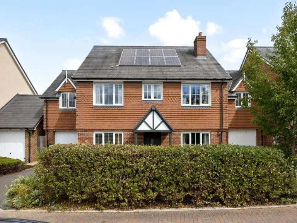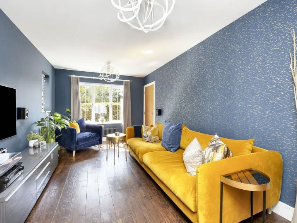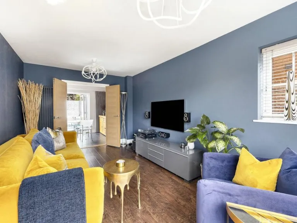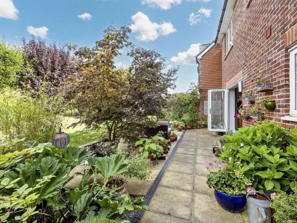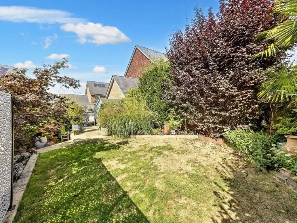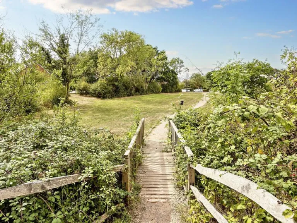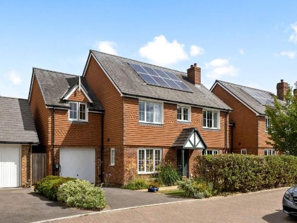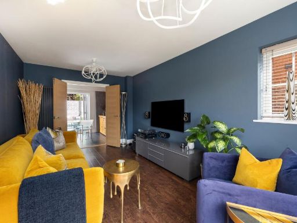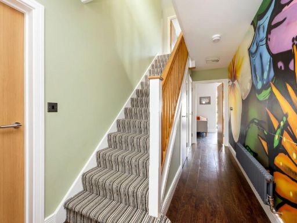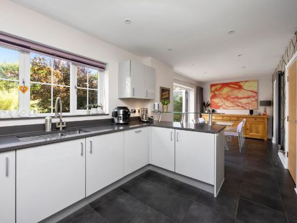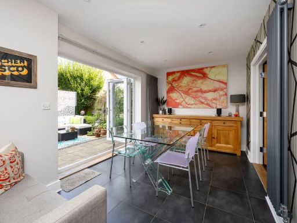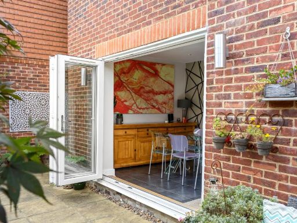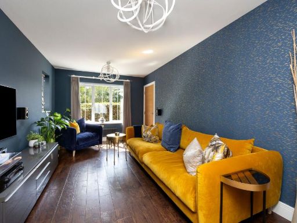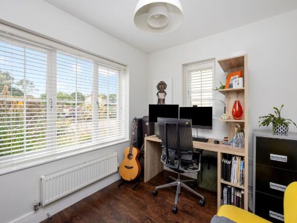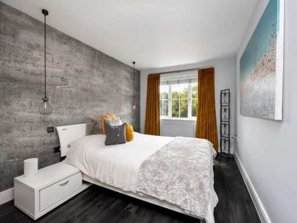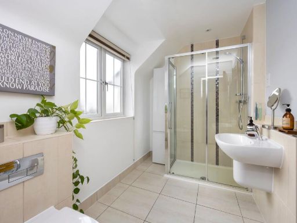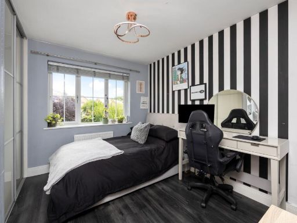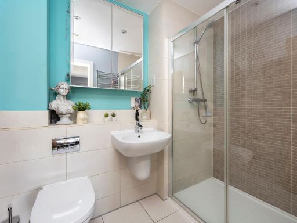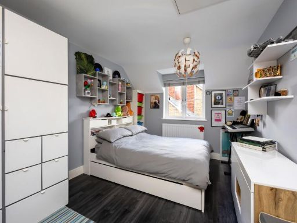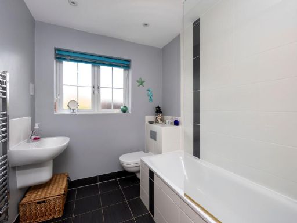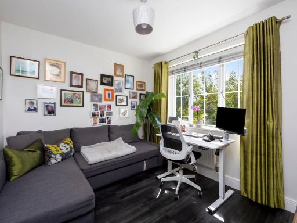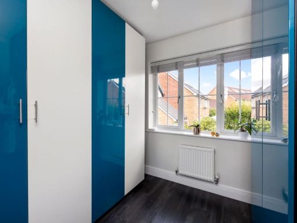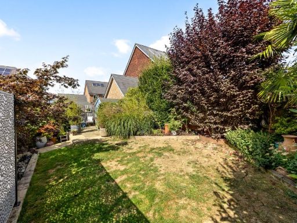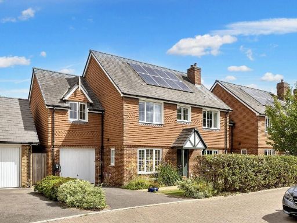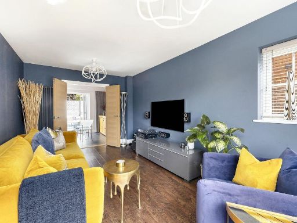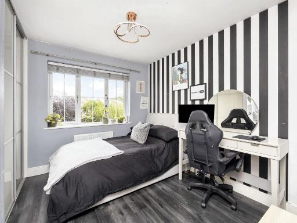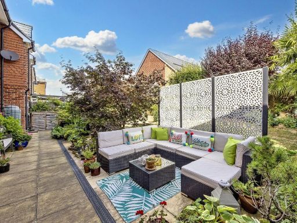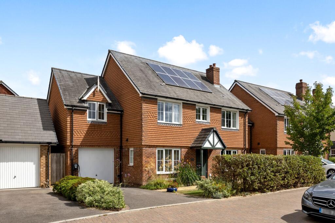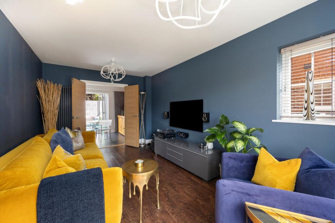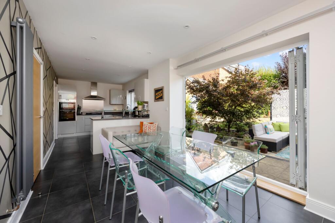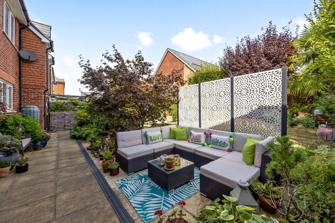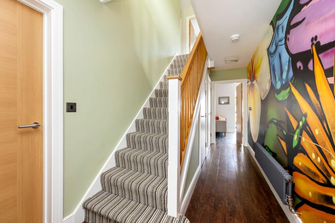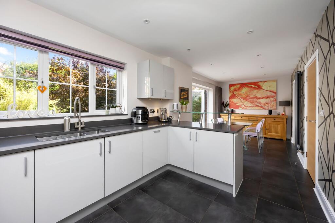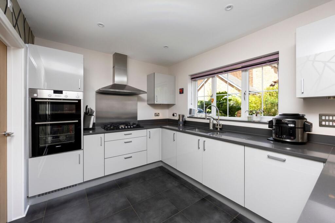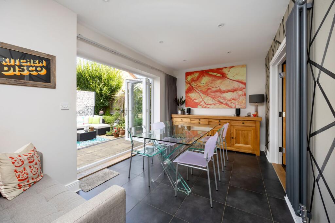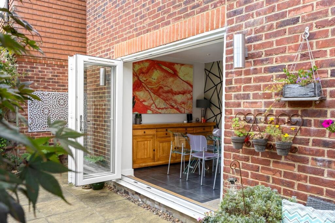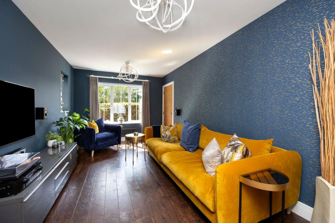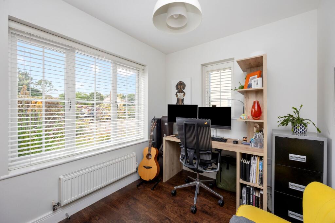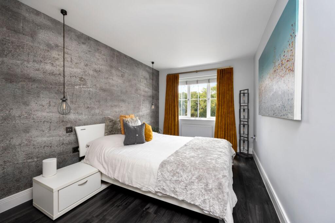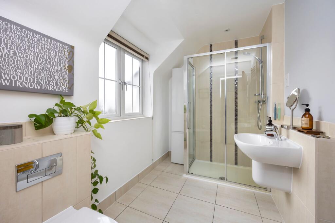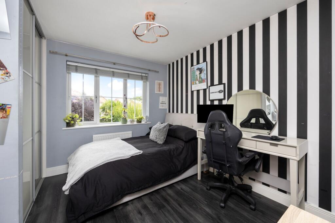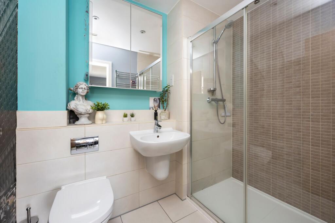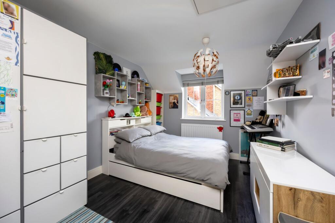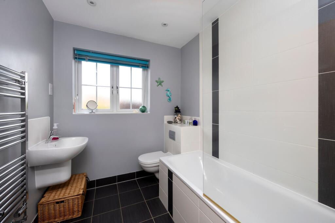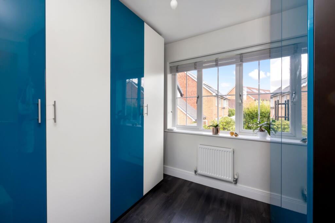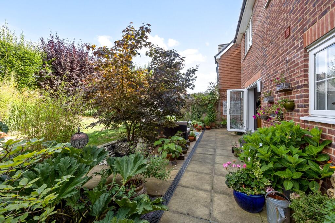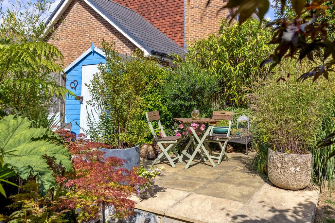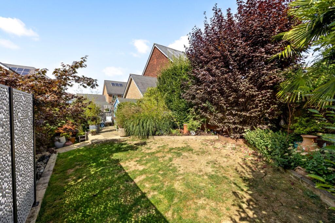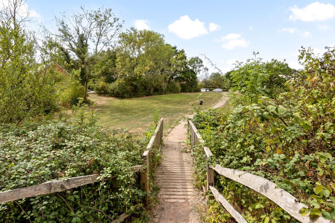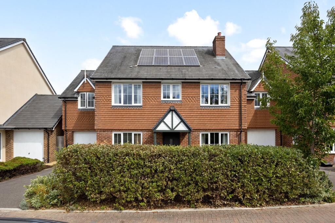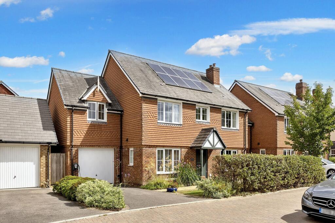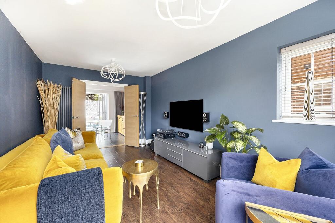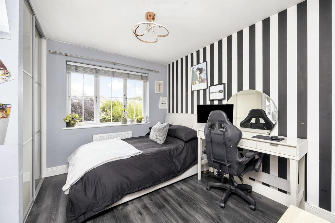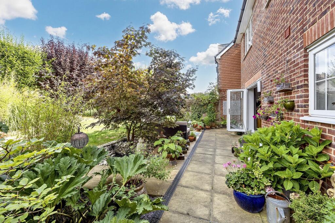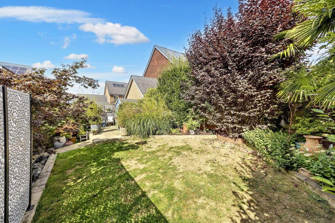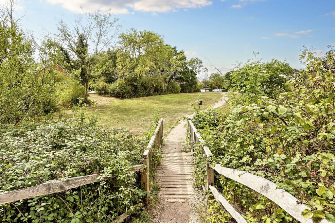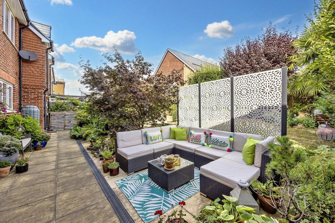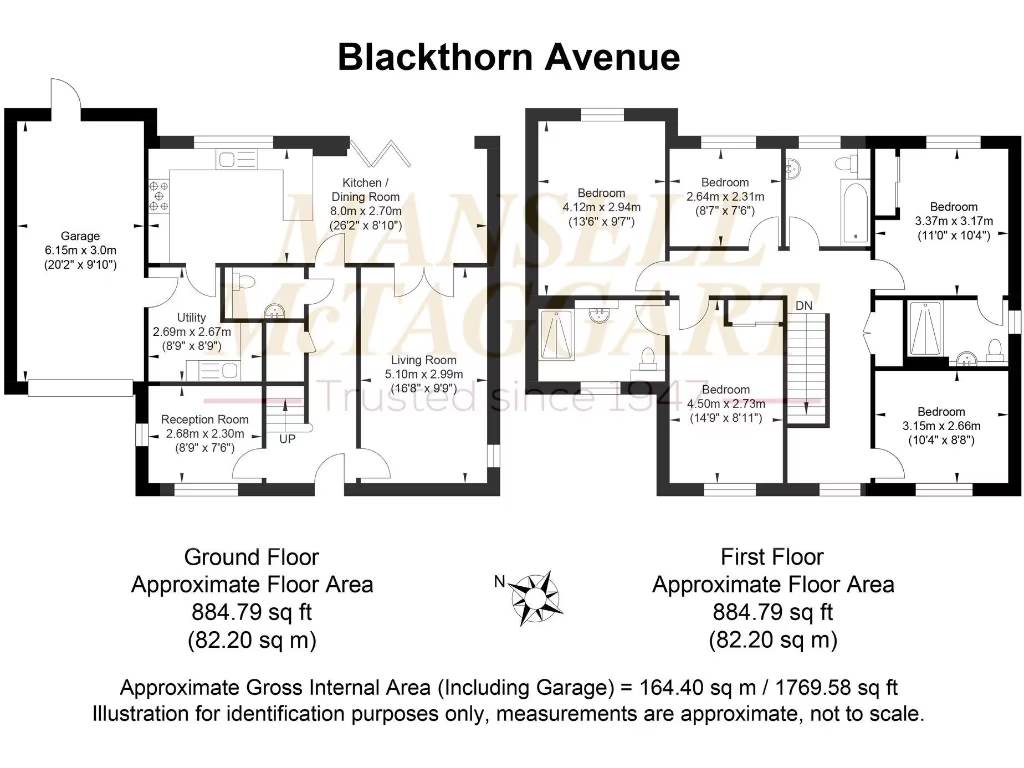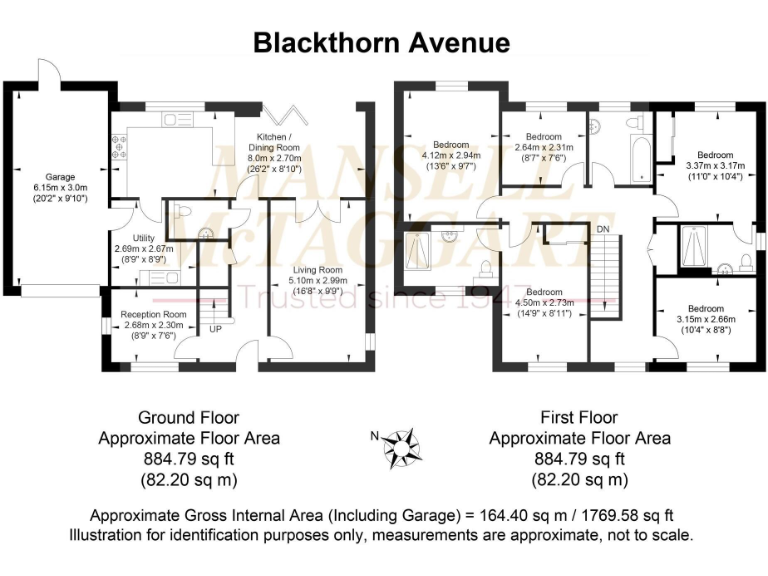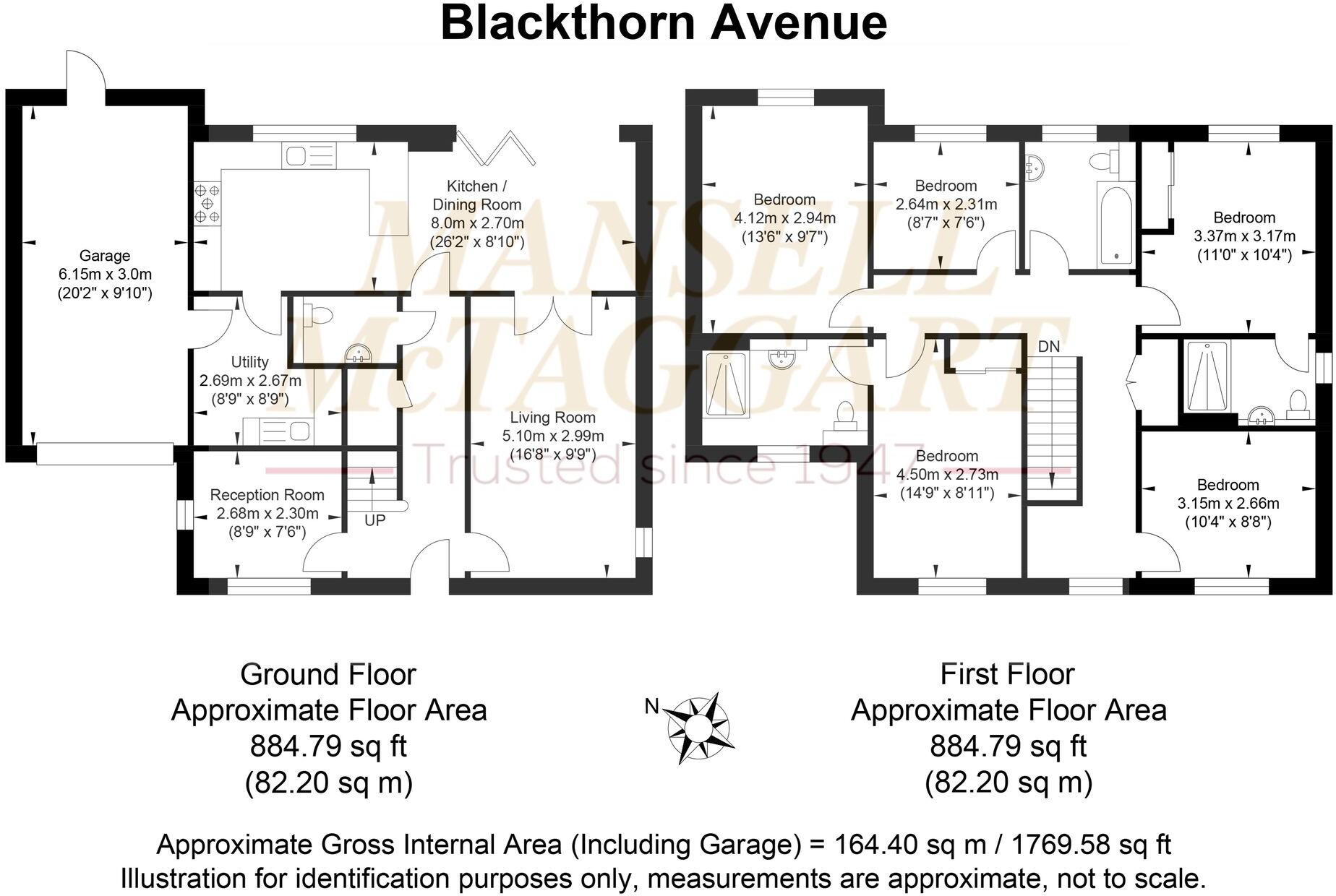Summary - Blackthorn Avenue RH14 9GW
5 bed 3 bath Detached
Well-connected family house with modern energy features and private garden.
Five bedrooms plus study offer flexible family accommodation
Spacious open-plan kitchen/dining — main social hub
Integral garage, utility room and driveway parking
Private, mature rear garden on a decent plot
EPC B with solar panels; mains gas boiler and radiators
Council tax band G — relatively high running cost
Service charge £350 per year; check communal terms
Recorded built-form discrepancy: described detached, record shows semi‑detached
This spacious five-bedroom home is arranged for practical family life, with generous living areas and flexible bedrooms for children, guests or home working. The open-plan kitchen/dining room forms the social heart, flowing to a large main reception and a separate study for quieter tasks. Practical features include a utility room with direct garage access, an integral garage plus driveway parking, and modern gas-fired heating.
Outside, the mature rear garden offers privacy and a decent plot for play, gardening or extension (subject to consents). Energy credentials are good (EPC B) and solar panels are present, helping running costs. The house is set in a popular, well-connected location within walking distance of Billingshurst mainline station, with very low local crime and fast broadband — useful for commuters and families alike.
Buyers should note some important factual points: council tax sits at band G and will be relatively costly; a modest annual service charge of £350 applies; and local school ratings are mixed, though an outstanding secondary school is nearby. Also, property records include a conflicting note about built form (detached description versus a semi‑detached record) — this should be checked as part of due diligence.
Overall, the house offers a contemporary, family-focused layout with good energy performance, off-street parking and a private garden. It will suit buyers seeking comfortable, low-risk family living with straightforward commuting links and potential to personalise and update interiors where desired.
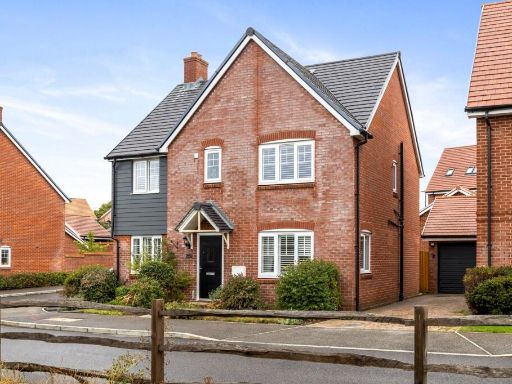 5 bedroom detached house for sale in Evershed Close, Billingshurst, RH14 — £630,000 • 5 bed • 2 bath • 1395 ft²
5 bedroom detached house for sale in Evershed Close, Billingshurst, RH14 — £630,000 • 5 bed • 2 bath • 1395 ft²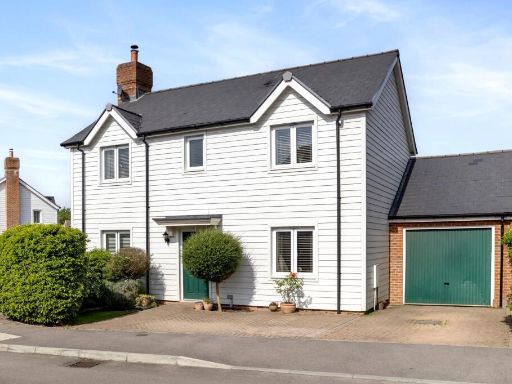 3 bedroom detached house for sale in Longhurst Drive, Billingshurst, RH14 — £500,000 • 3 bed • 2 bath • 1126 ft²
3 bedroom detached house for sale in Longhurst Drive, Billingshurst, RH14 — £500,000 • 3 bed • 2 bath • 1126 ft²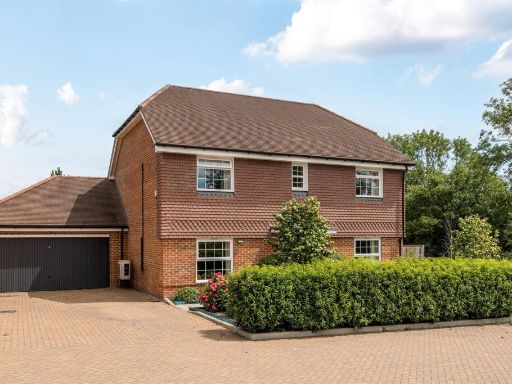 4 bedroom detached house for sale in Hillyfield, Billingshurst, RH14 — £750,000 • 4 bed • 3 bath • 1688 ft²
4 bedroom detached house for sale in Hillyfield, Billingshurst, RH14 — £750,000 • 4 bed • 3 bath • 1688 ft²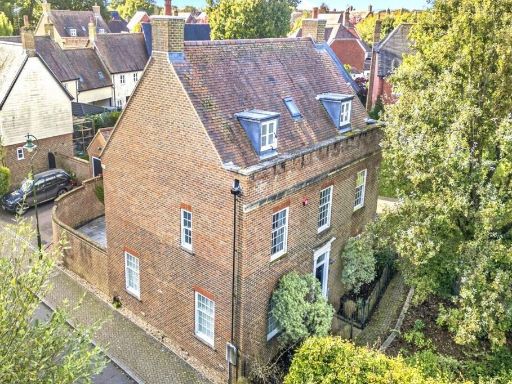 6 bedroom detached house for sale in The Willows, Parbrook, RH14 — £850,000 • 6 bed • 4 bath • 3035 ft²
6 bedroom detached house for sale in The Willows, Parbrook, RH14 — £850,000 • 6 bed • 4 bath • 3035 ft²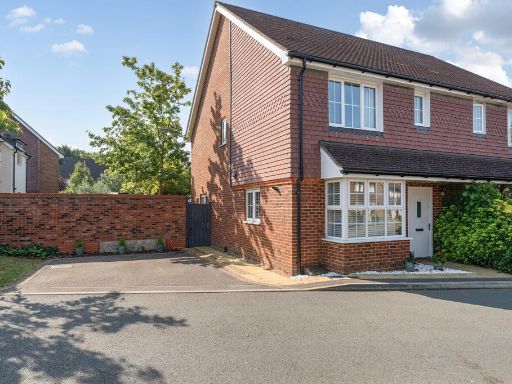 3 bedroom semi-detached house for sale in Honeysuckle Drive, Billingshurst, RH14 — £450,000 • 3 bed • 2 bath • 1052 ft²
3 bedroom semi-detached house for sale in Honeysuckle Drive, Billingshurst, RH14 — £450,000 • 3 bed • 2 bath • 1052 ft²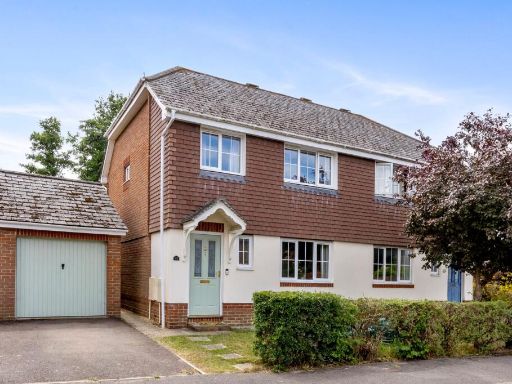 3 bedroom semi-detached house for sale in Cranham Avenue, Billingshurst, RH14 — £450,000 • 3 bed • 2 bath • 840 ft²
3 bedroom semi-detached house for sale in Cranham Avenue, Billingshurst, RH14 — £450,000 • 3 bed • 2 bath • 840 ft²