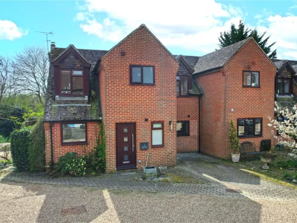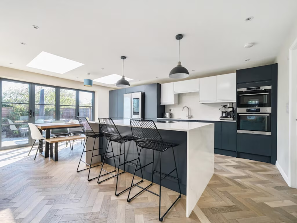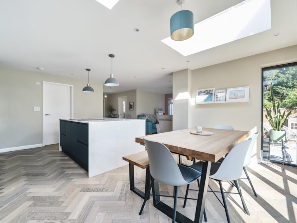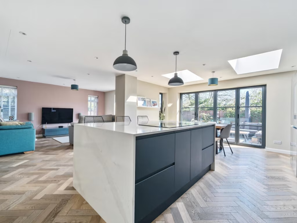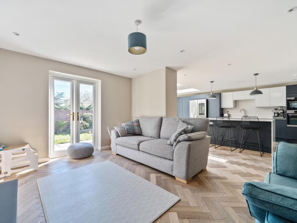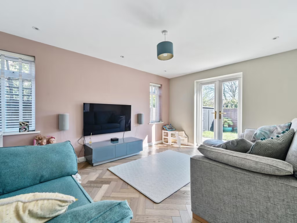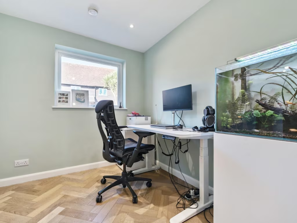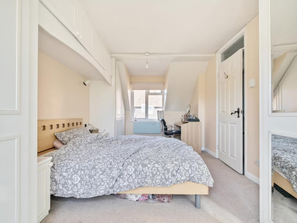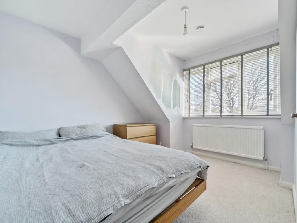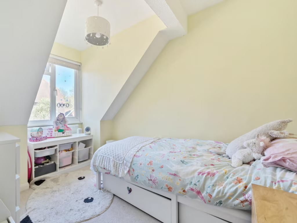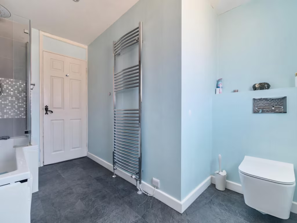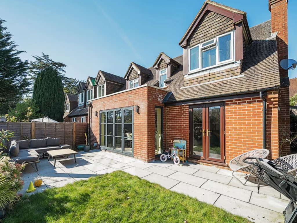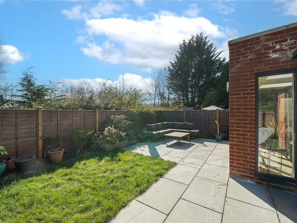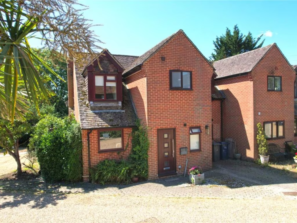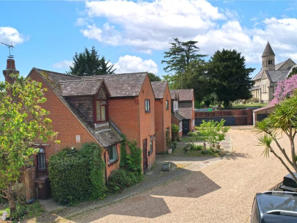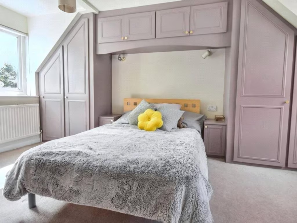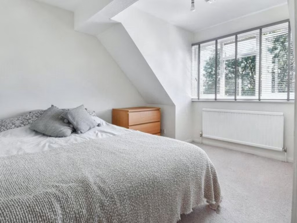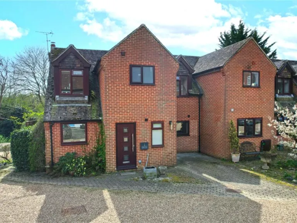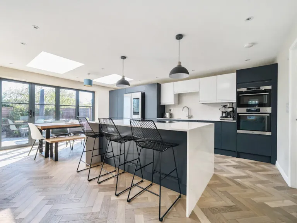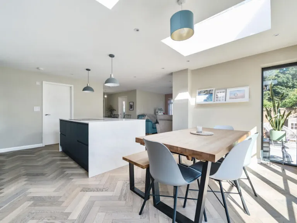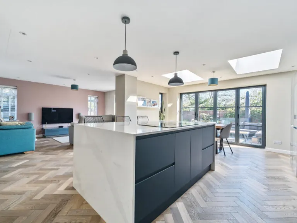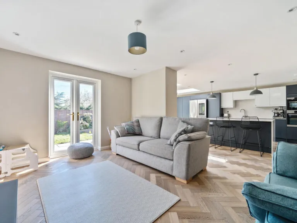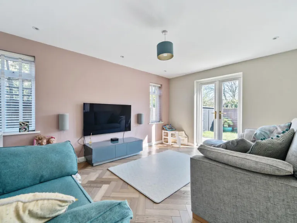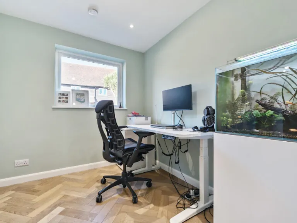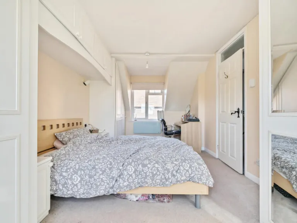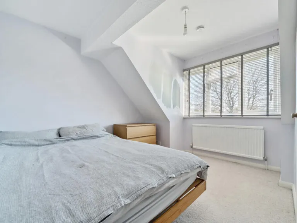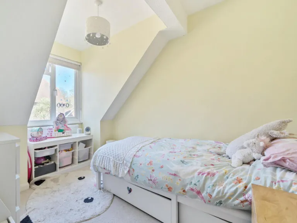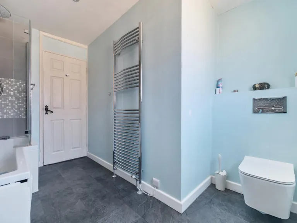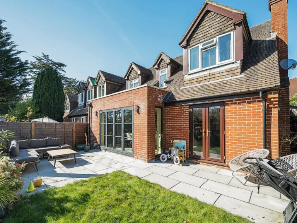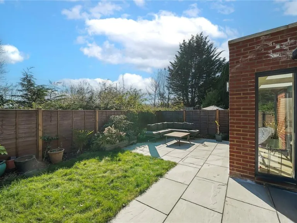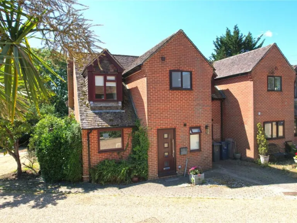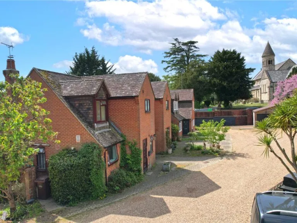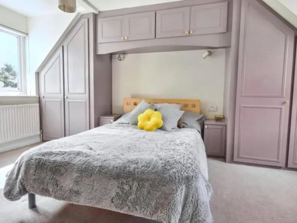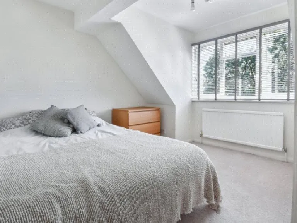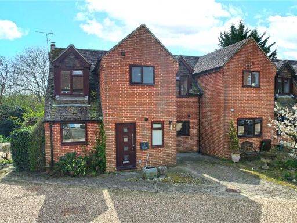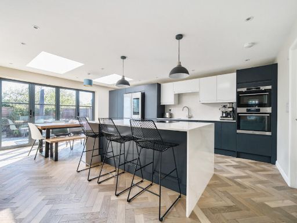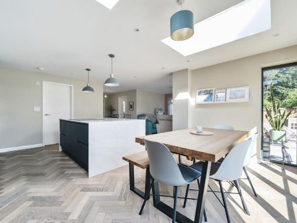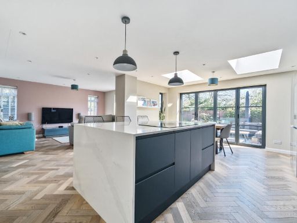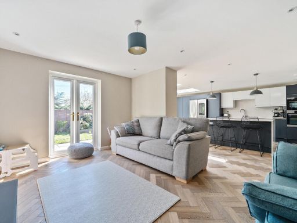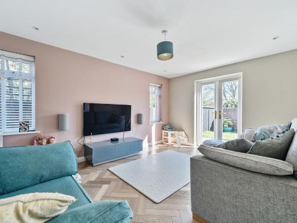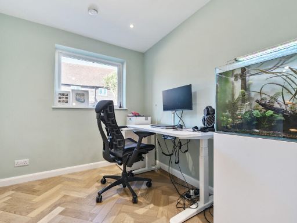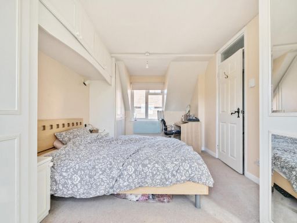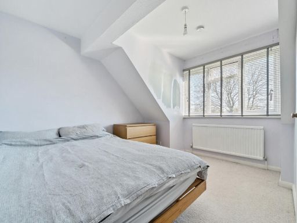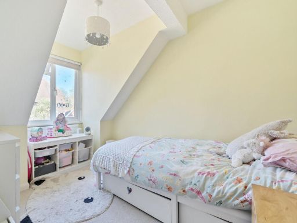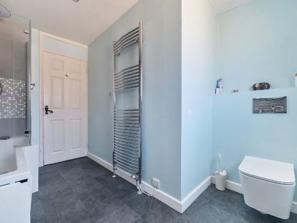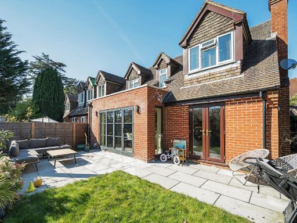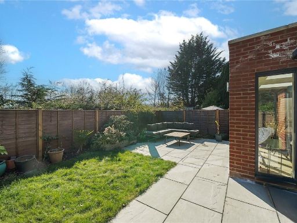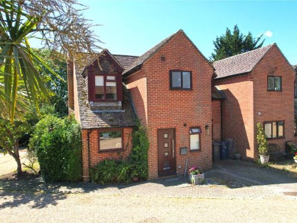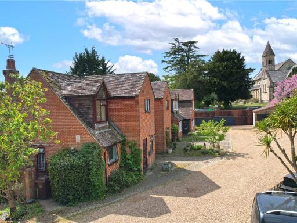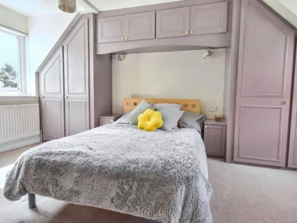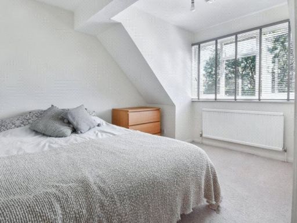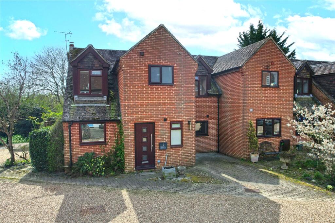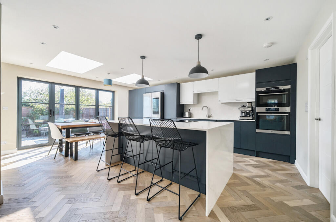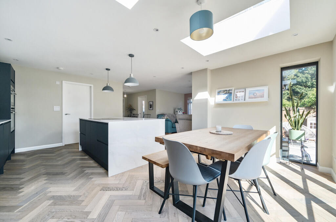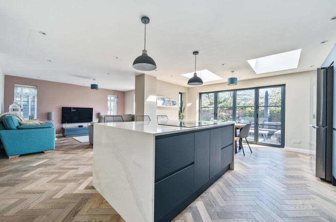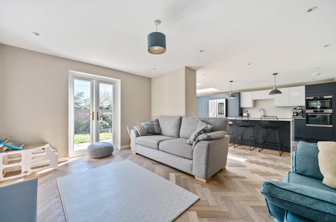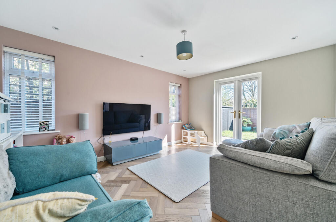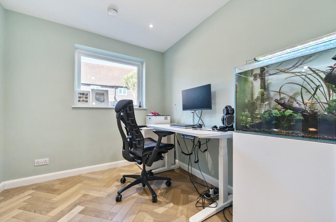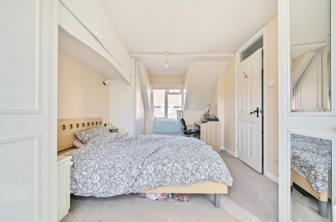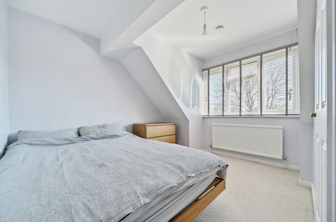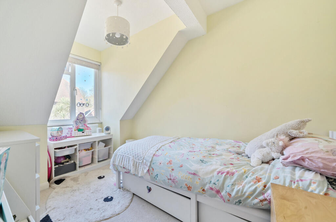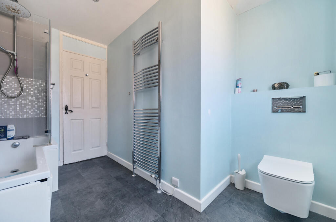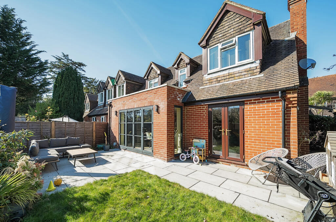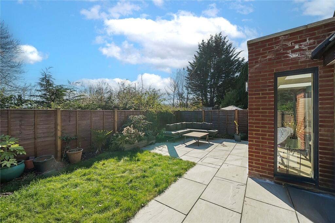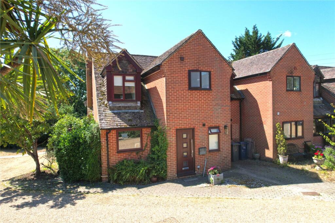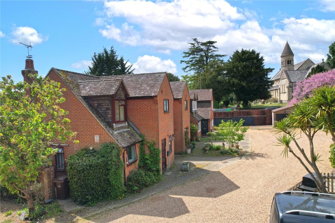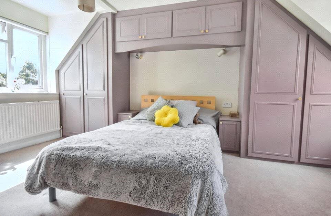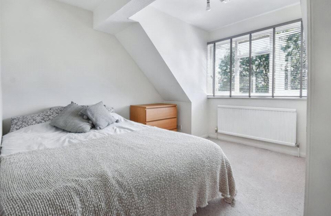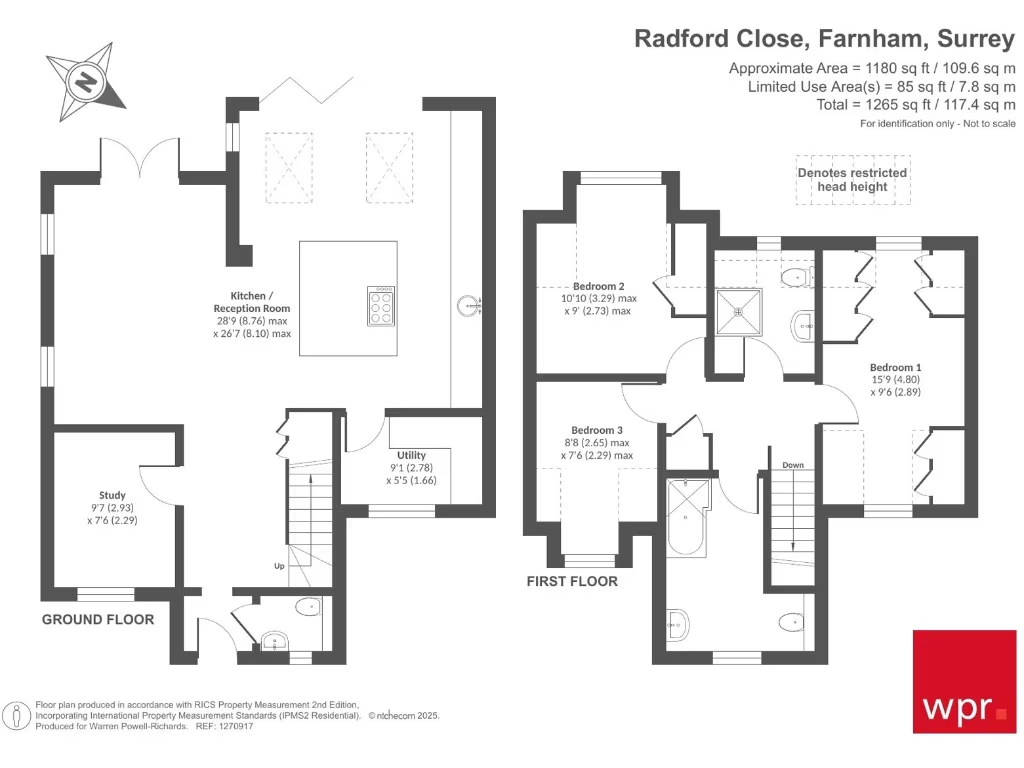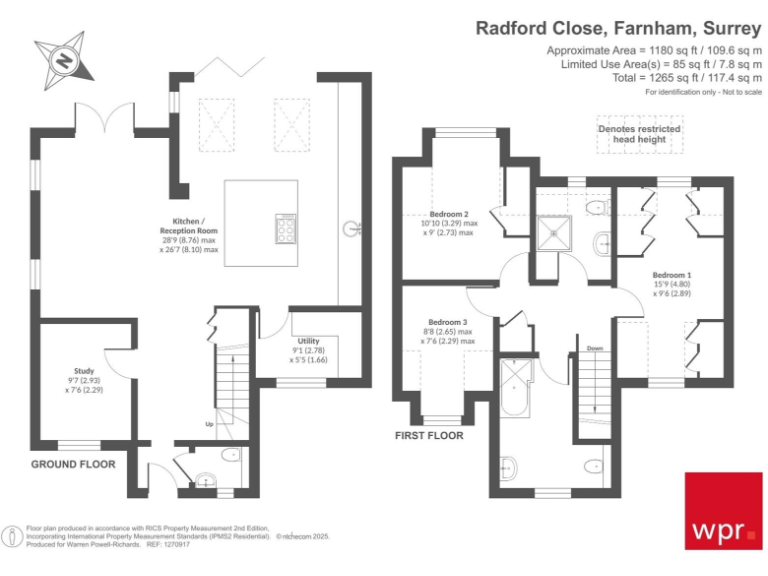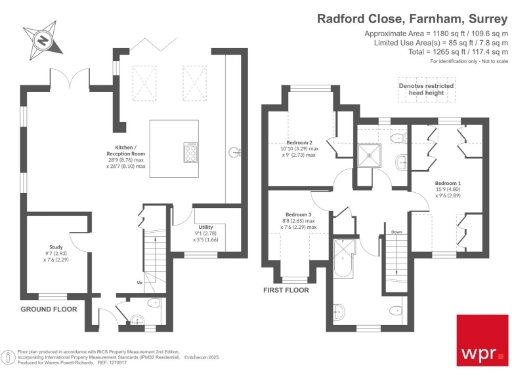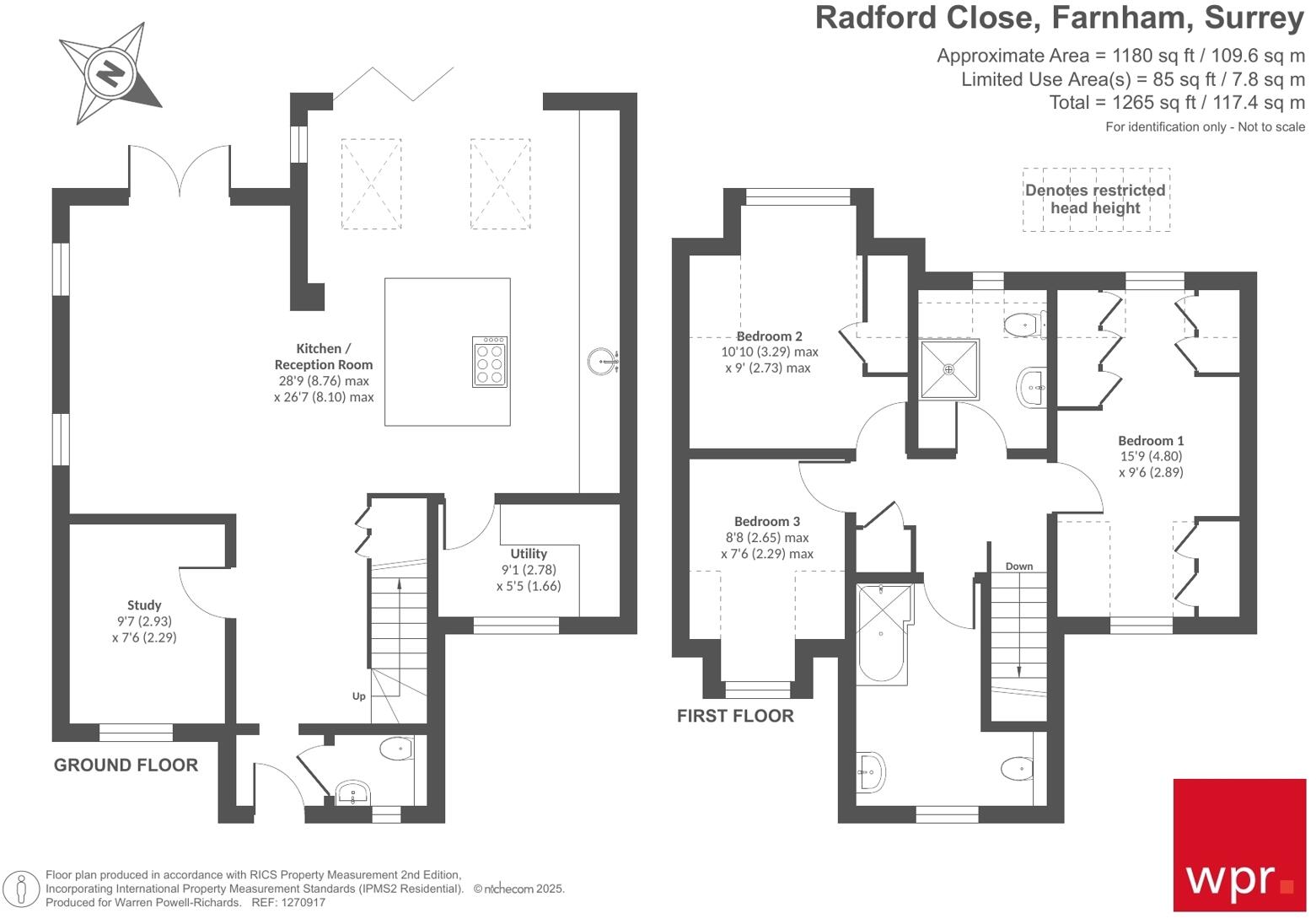Summary - 1 RADFORD CLOSE FARNHAM GU9 9AB
3 bed 2 bath End of Terrace
Modern open-plan three-bedroom home, south garden, parking, minutes to Farnham town centre..
Open-plan kitchen/diner with integrated appliances and bi-fold doors
Living room with direct garden access
Study, utility room and ground-floor WC
Three good-size bedrooms, two upstairs bathrooms
Shower room convertible to main-bedroom en-suite
South-facing, small rear garden with patio
Off-street parking for two plus visitor parking
Constructed 1976–82; average size and small plot
This extended three-bedroom end-of-terrace sits in a quiet private courtyard, minutes from Farnham town centre and Farnham Park — a practical family home with a bright, modern heart. The open-plan kitchen/dining area with integrated appliances and bi-fold doors leads straight to a south-facing garden and patio, ideal for everyday family life and outdoor entertaining.
The ground floor also includes a living room with garden access, a study, utility room and a convenient downstairs WC. Upstairs are three good-sized bedrooms, a main family bathroom and a second shower room that could be reconfigured to form an en-suite to the principal bedroom if preferred.
Practical strengths include off-street parking for two vehicles plus visitor spaces, double glazing installed post-2002, mains gas heating with boiler and radiators, and freehold tenure. The plot is small and the overall house size is average for the area, so buyers seeking larger gardens or significantly more internal space should note the plot limits.
This property will suit families wanting a move-in-ready, well-located home with modern kitchen and flexible layout. It was constructed in 1976–82, so while well-presented, buyers should consider typical maintenance for a home of this age. Broadband speeds are average; mobile signal is excellent.
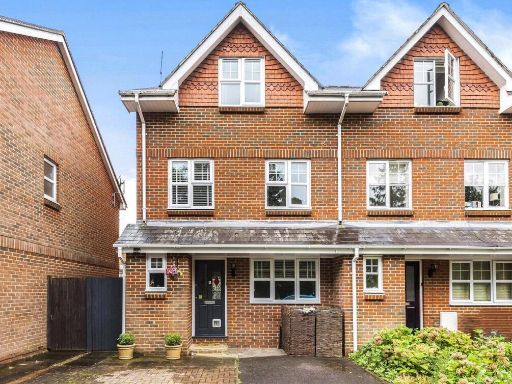 3 bedroom end of terrace house for sale in Meadow Bank, Farnham, Surrey, GU9 — £585,000 • 3 bed • 2 bath • 1226 ft²
3 bedroom end of terrace house for sale in Meadow Bank, Farnham, Surrey, GU9 — £585,000 • 3 bed • 2 bath • 1226 ft²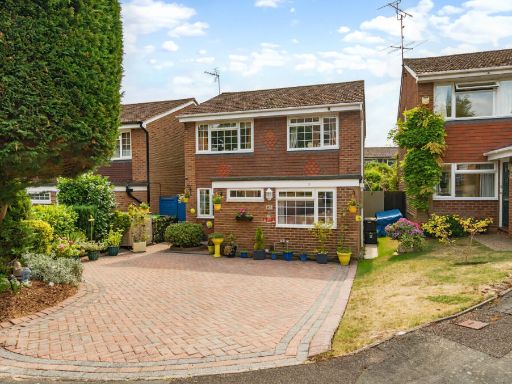 3 bedroom detached house for sale in Fairview Gardens, Farnham, Surrey, GU9 — £600,000 • 3 bed • 2 bath • 1222 ft²
3 bedroom detached house for sale in Fairview Gardens, Farnham, Surrey, GU9 — £600,000 • 3 bed • 2 bath • 1222 ft²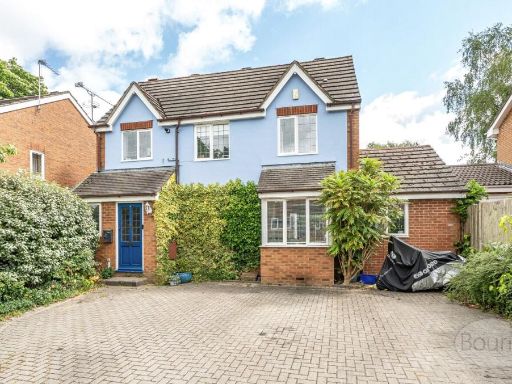 3 bedroom link detached house for sale in The Old Orchard, Farnham, Surrey, GU9 — £500,000 • 3 bed • 1 bath • 1114 ft²
3 bedroom link detached house for sale in The Old Orchard, Farnham, Surrey, GU9 — £500,000 • 3 bed • 1 bath • 1114 ft²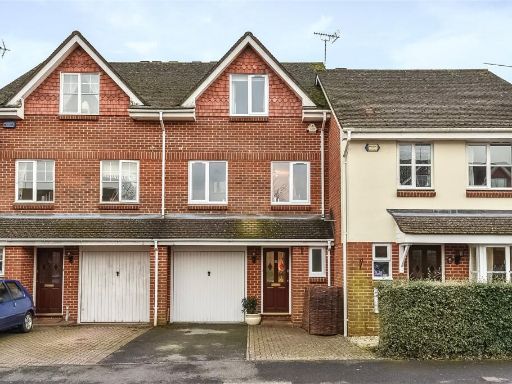 3 bedroom terraced house for sale in Crosby Way, Farnham, GU9 — £500,000 • 3 bed • 2 bath • 1232 ft²
3 bedroom terraced house for sale in Crosby Way, Farnham, GU9 — £500,000 • 3 bed • 2 bath • 1232 ft²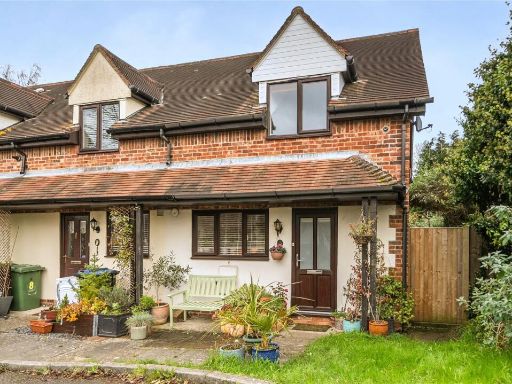 3 bedroom semi-detached house for sale in Bearwood Cottages, Wrecclesham, Farnham, Surrey, GU10 — £450,000 • 3 bed • 1 bath • 766 ft²
3 bedroom semi-detached house for sale in Bearwood Cottages, Wrecclesham, Farnham, Surrey, GU10 — £450,000 • 3 bed • 1 bath • 766 ft²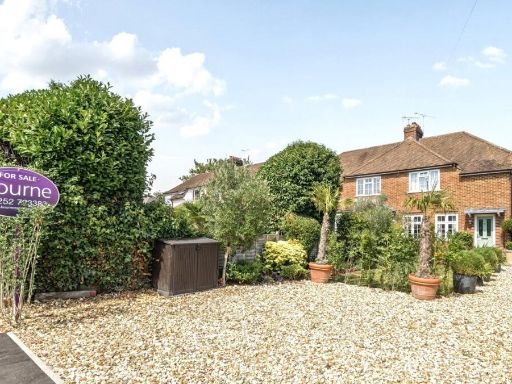 3 bedroom semi-detached house for sale in South Avenue, Farnham, Surrey, GU9 — £485,000 • 3 bed • 2 bath • 896 ft²
3 bedroom semi-detached house for sale in South Avenue, Farnham, Surrey, GU9 — £485,000 • 3 bed • 2 bath • 896 ft²