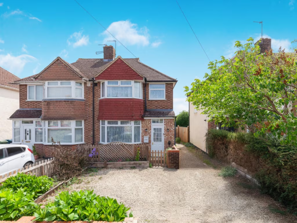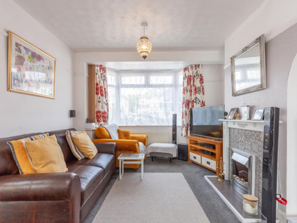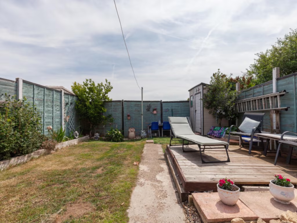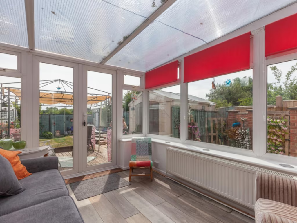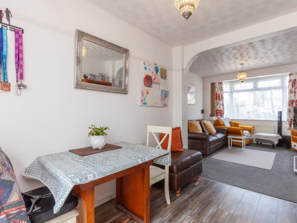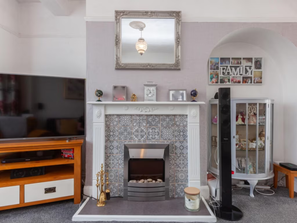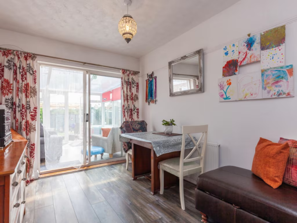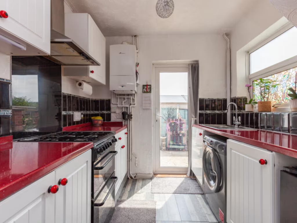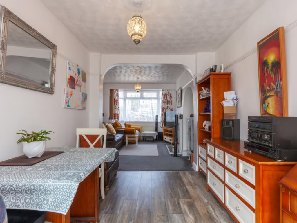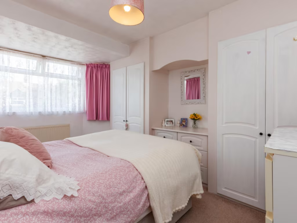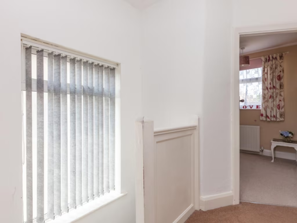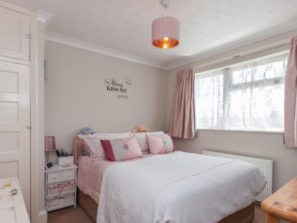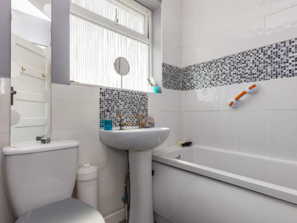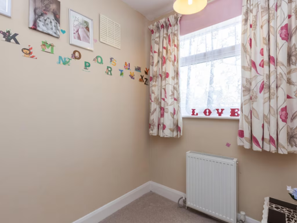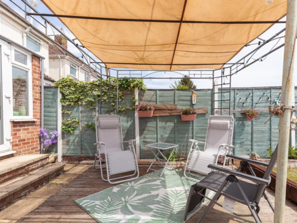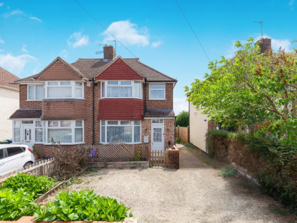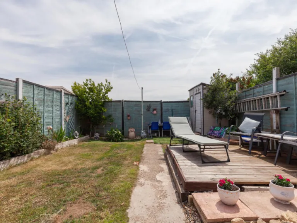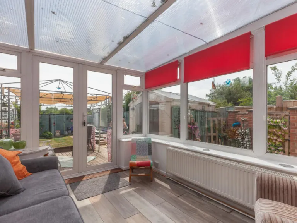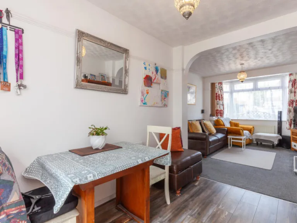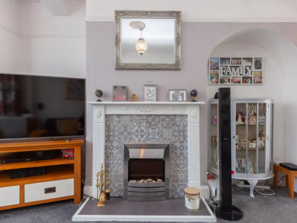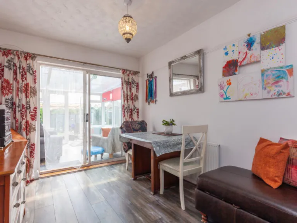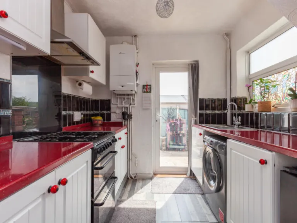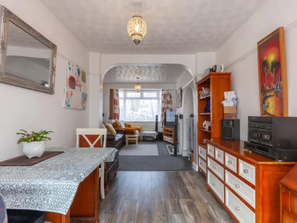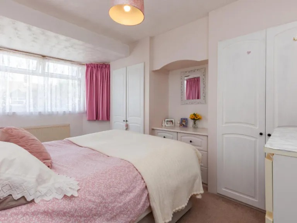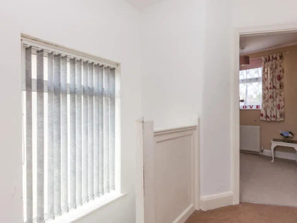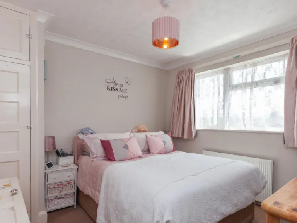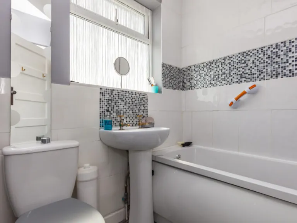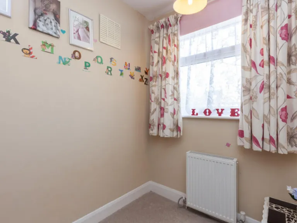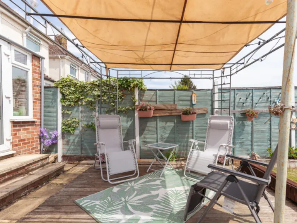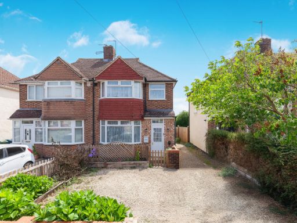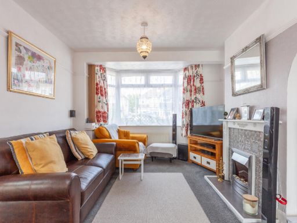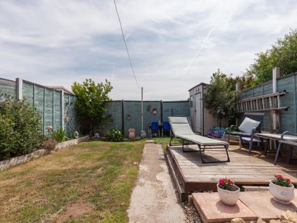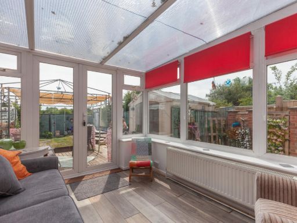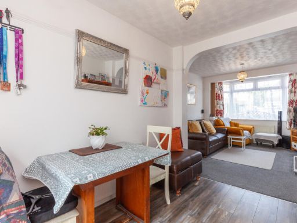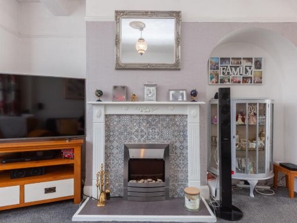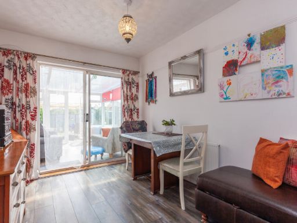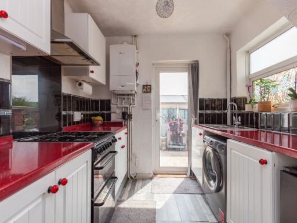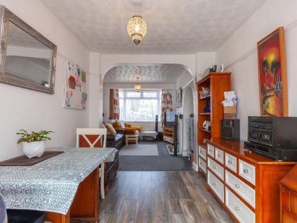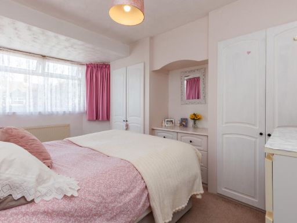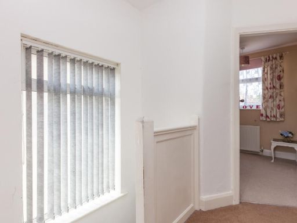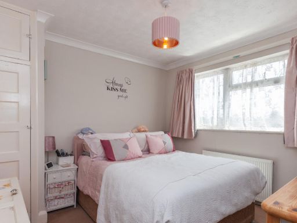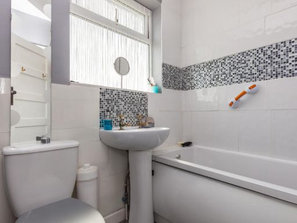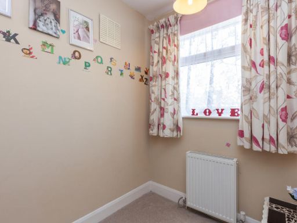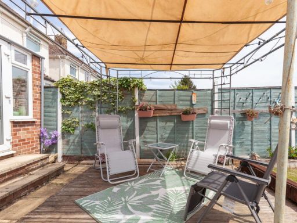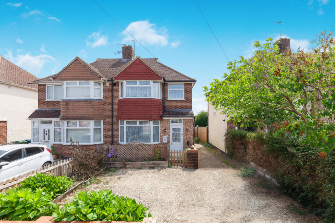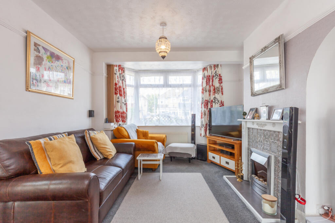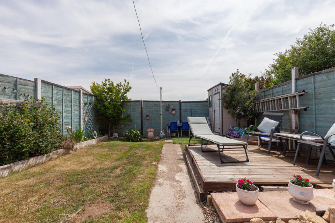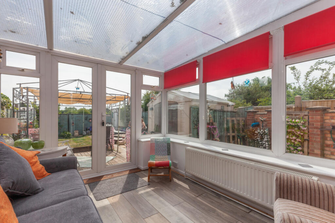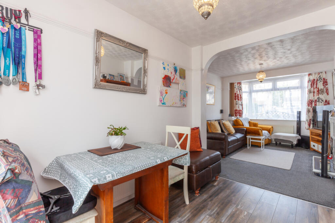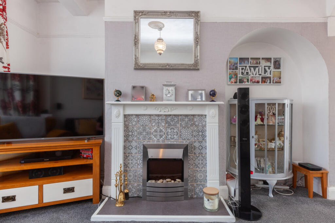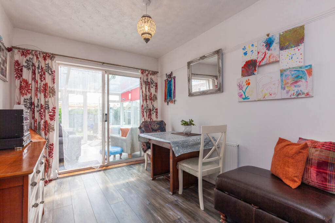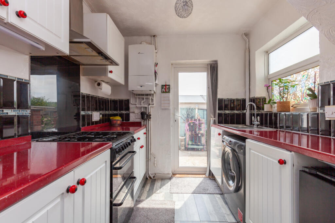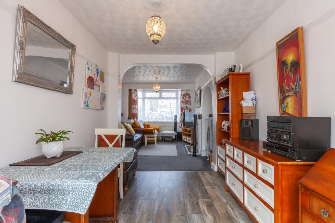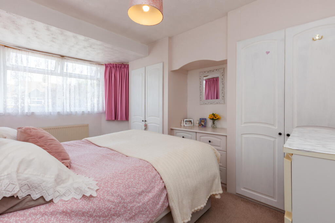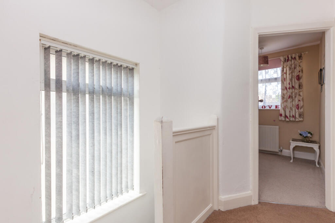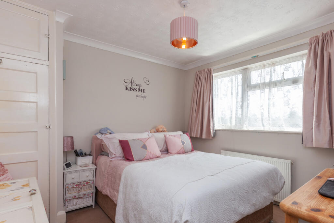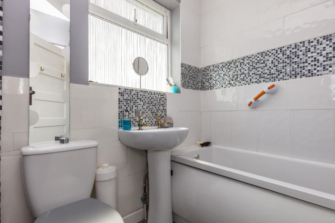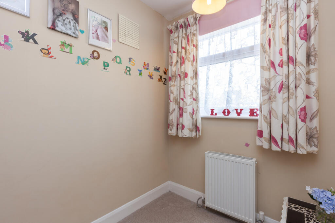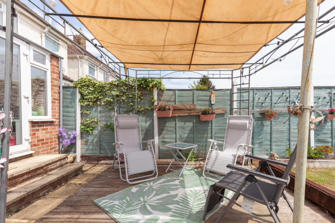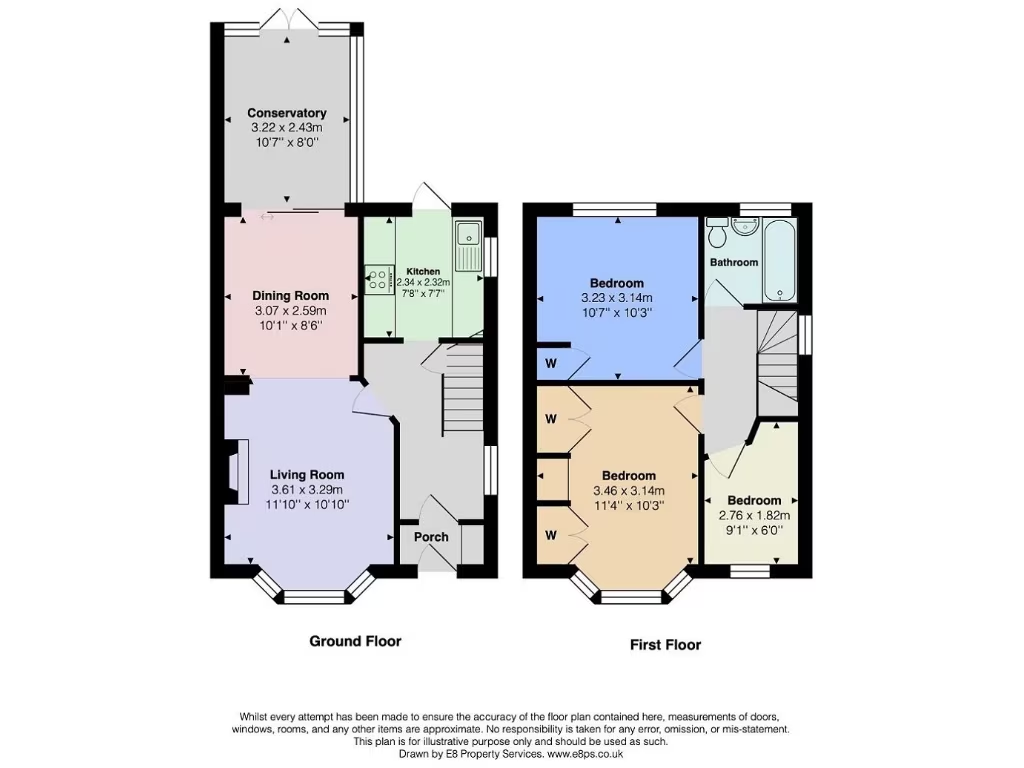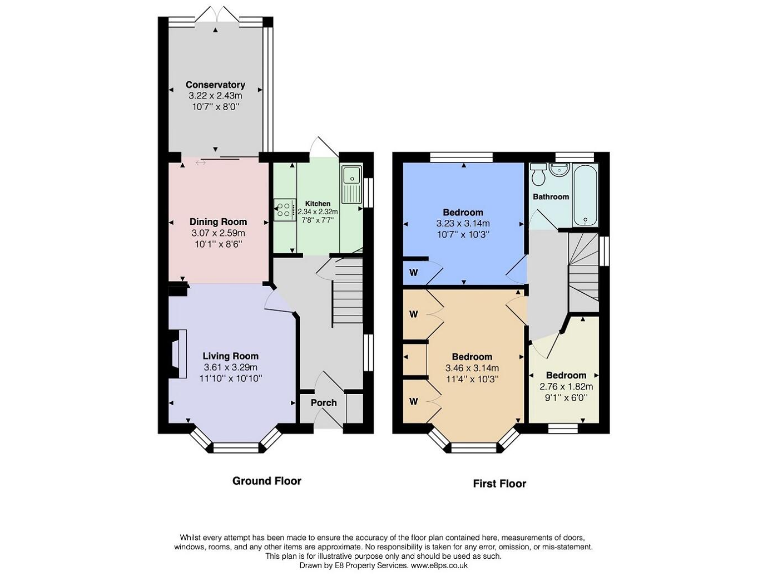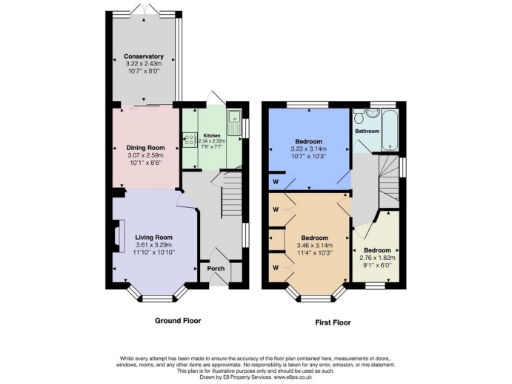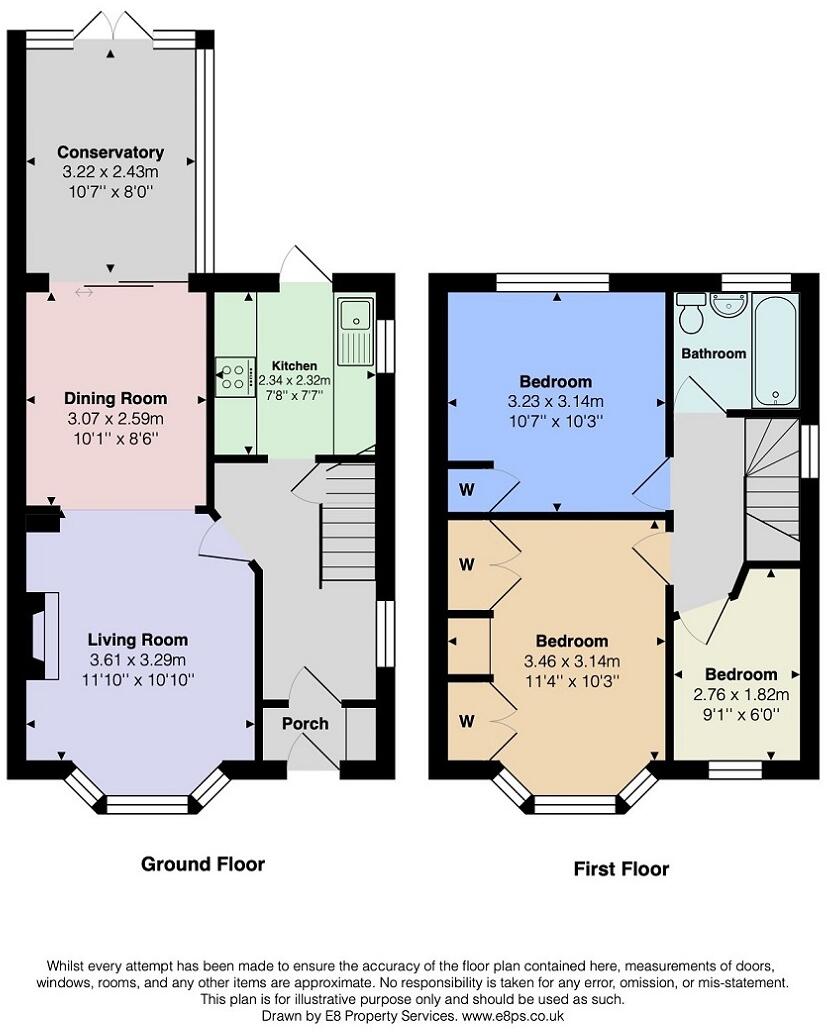Summary - 140, Herschel Crescent OX4 3TY
3 bed 1 bath Semi-Detached
Compact family home with garden, driveway and parkland outlook.
Three bedrooms with built-in wardrobes in two rooms
This 1930s semi-detached house on Herschel Crescent offers a compact, well-laid-out family home with three bedrooms and two reception rooms. The bay-fronted living room flows into the dining area and a half-brick conservatory, creating flexible ground-floor space and a pleasant connection to the garden.
Outside there is driveway parking, a predominantly lawned garden with patio and decking, and a shared rear driveway. The rear enjoys an open aspect onto parkland, which increases privacy and provides a green outlook. The property is freehold and lies within the ring road with easy access to local shops, bus routes, the Business and Science Parks, and main road links.
Practical points to note: the house is small at about 640 sqft and sits on a modest plot, with one family bathroom upstairs. The walls are original solid brick (no known added cavity insulation) and glazing is double but install date is unknown. These factors may affect heating efficiency and future renovation choices.
This home suits a family seeking ready-to-live-in accommodation in a well-connected part of south Oxford, or an investor wanting a manageable, city-located asset with strong local rental demand. Offers a mix of period character, outdoor space and straightforward improvement potential.
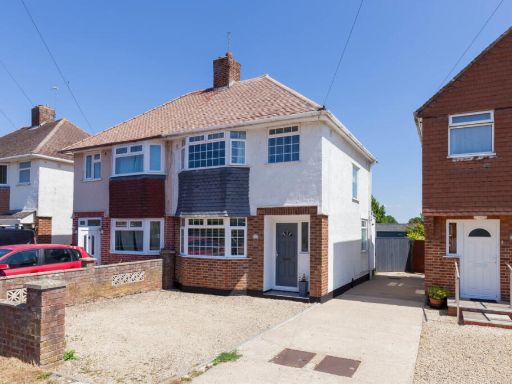 3 bedroom semi-detached house for sale in Herschel Crescent, Oxford, OX4 — £435,000 • 3 bed • 1 bath • 590 ft²
3 bedroom semi-detached house for sale in Herschel Crescent, Oxford, OX4 — £435,000 • 3 bed • 1 bath • 590 ft²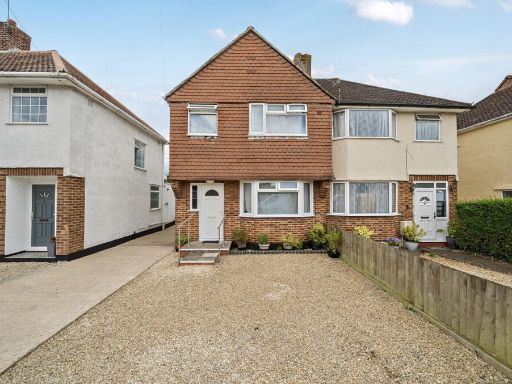 3 bedroom semi-detached house for sale in Herschel Crescent, Oxford, OX4 — £400,000 • 3 bed • 2 bath • 832 ft²
3 bedroom semi-detached house for sale in Herschel Crescent, Oxford, OX4 — £400,000 • 3 bed • 2 bath • 832 ft²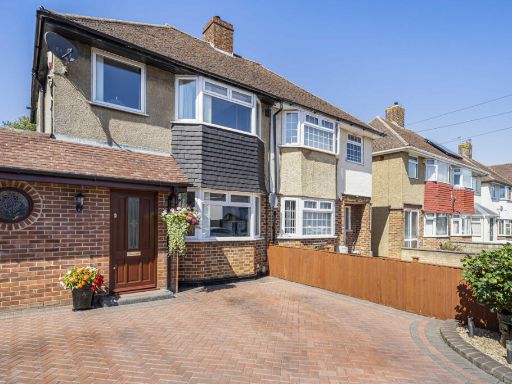 3 bedroom semi-detached house for sale in Herschel Crescent, Oxford, OX4 — £475,000 • 3 bed • 2 bath • 899 ft²
3 bedroom semi-detached house for sale in Herschel Crescent, Oxford, OX4 — £475,000 • 3 bed • 2 bath • 899 ft²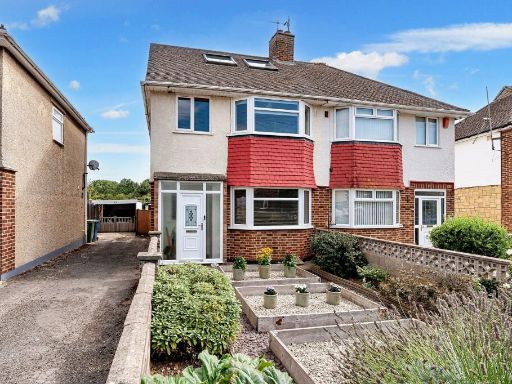 3 bedroom semi-detached house for sale in Herschel Crescent, Oxford, OX4 — £500,000 • 3 bed • 2 bath • 1228 ft²
3 bedroom semi-detached house for sale in Herschel Crescent, Oxford, OX4 — £500,000 • 3 bed • 2 bath • 1228 ft²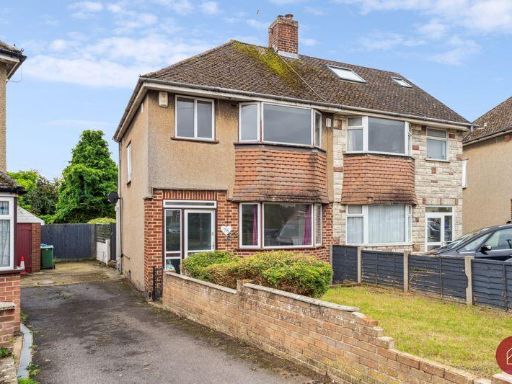 3 bedroom semi-detached house for sale in Herschel Crescent, Oxford, OX4 — £350,000 • 3 bed • 1 bath • 832 ft²
3 bedroom semi-detached house for sale in Herschel Crescent, Oxford, OX4 — £350,000 • 3 bed • 1 bath • 832 ft²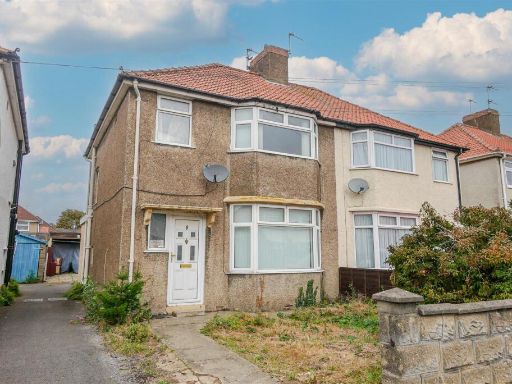 3 bedroom semi-detached house for sale in Napier Road, Oxford, OX4 — £425,000 • 3 bed • 1 bath • 884 ft²
3 bedroom semi-detached house for sale in Napier Road, Oxford, OX4 — £425,000 • 3 bed • 1 bath • 884 ft²