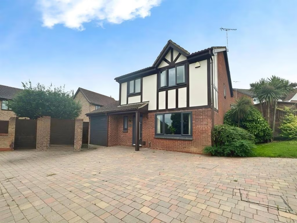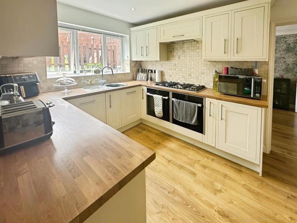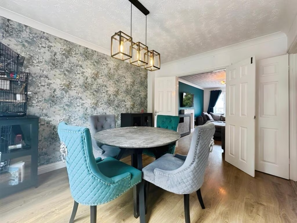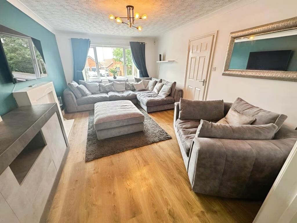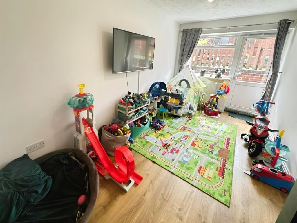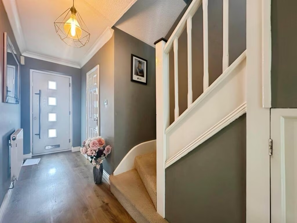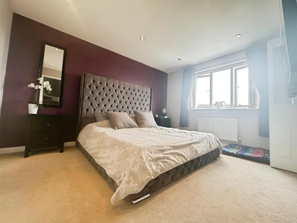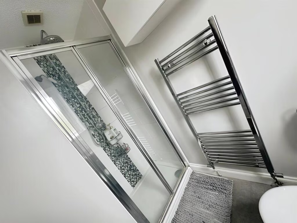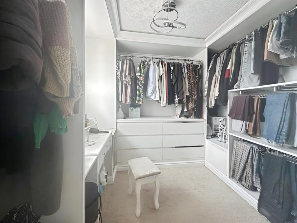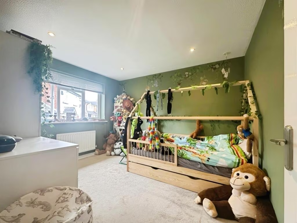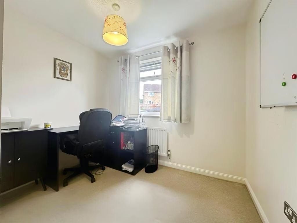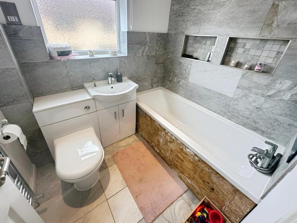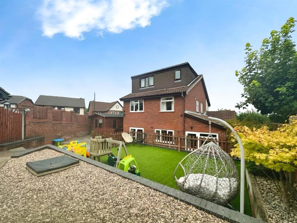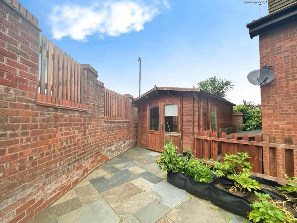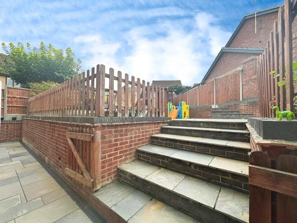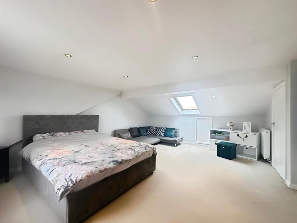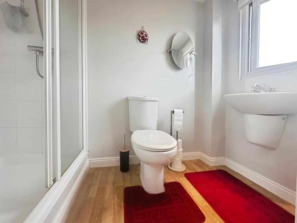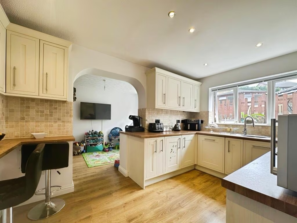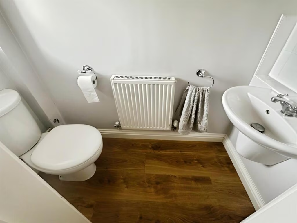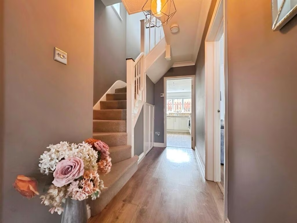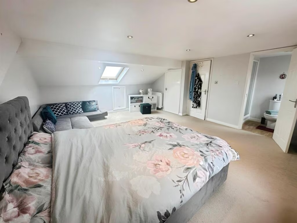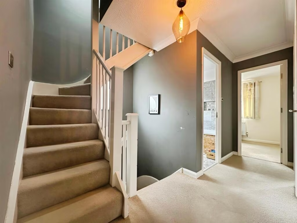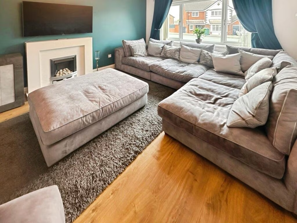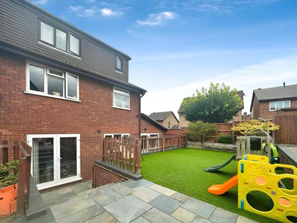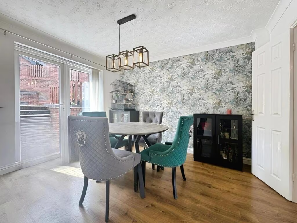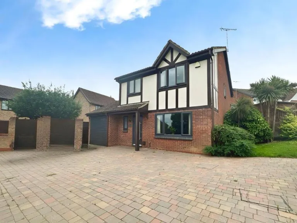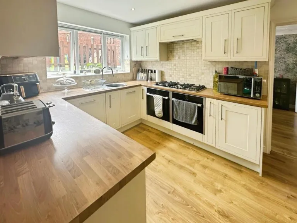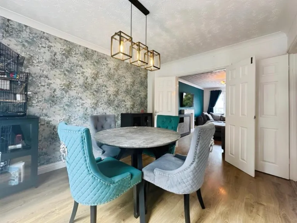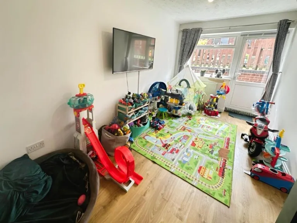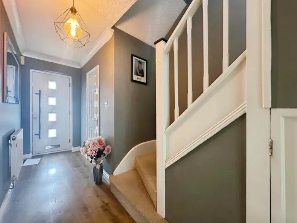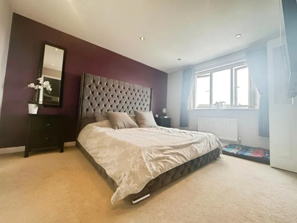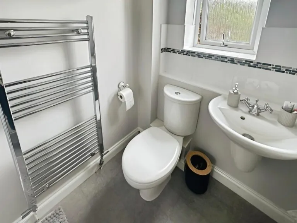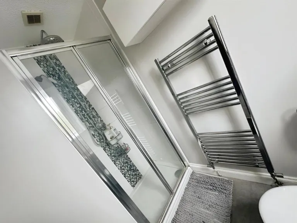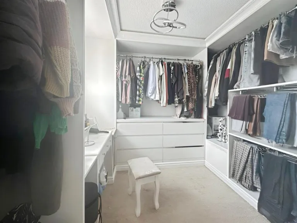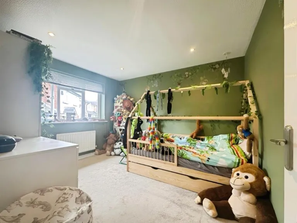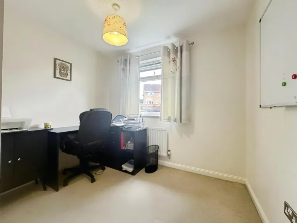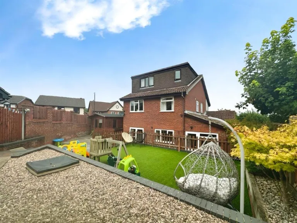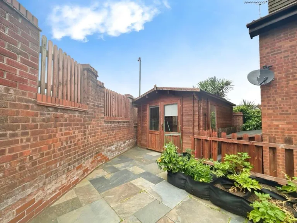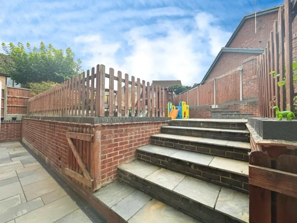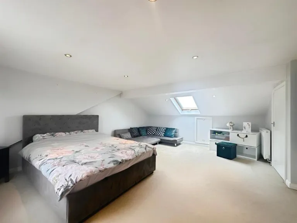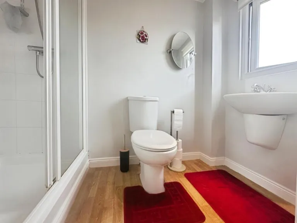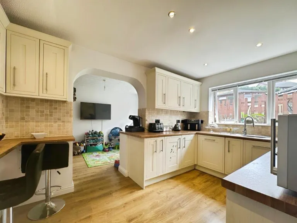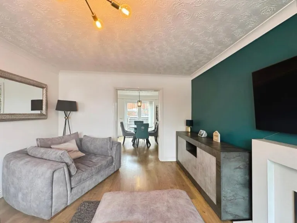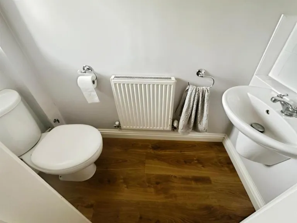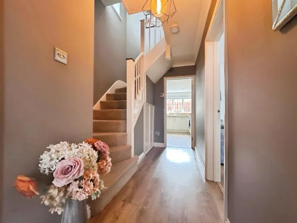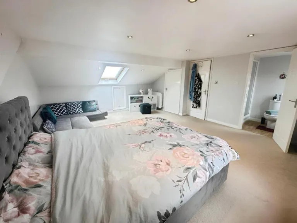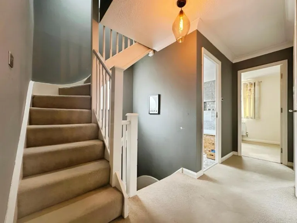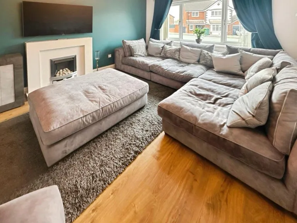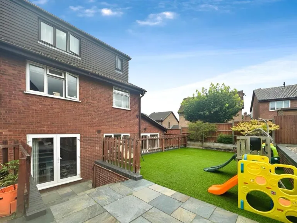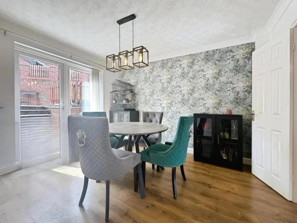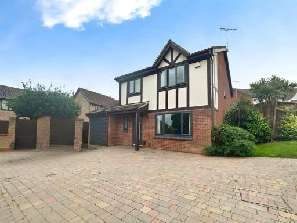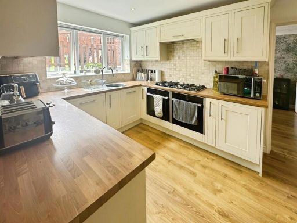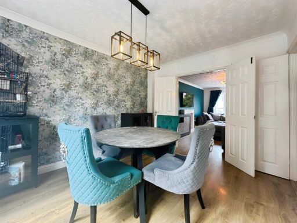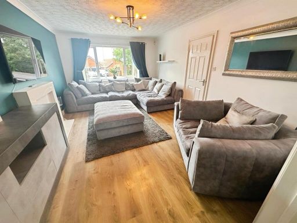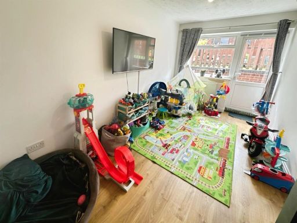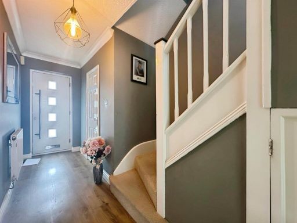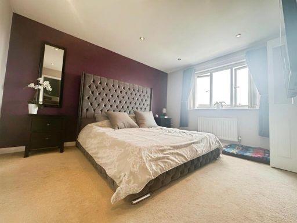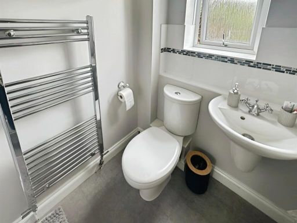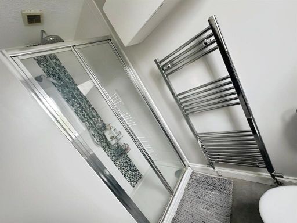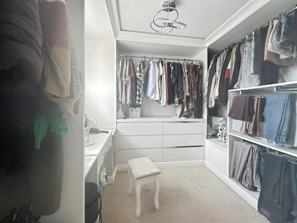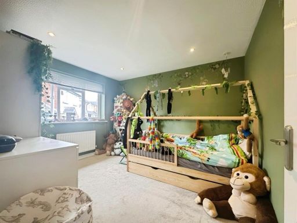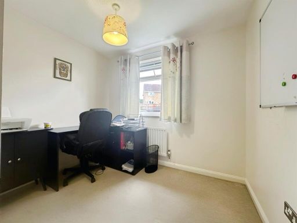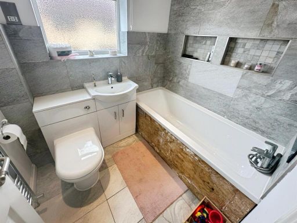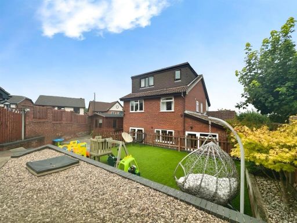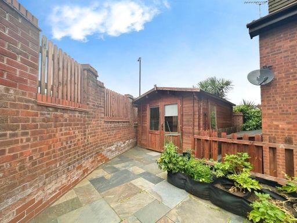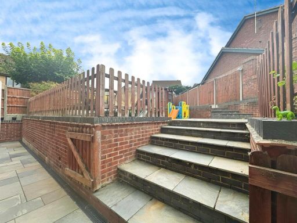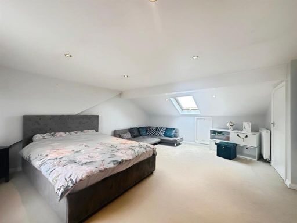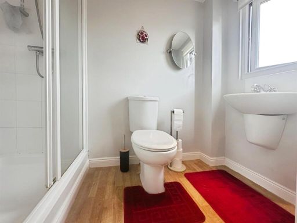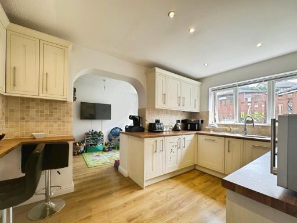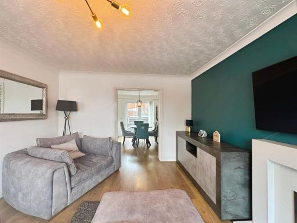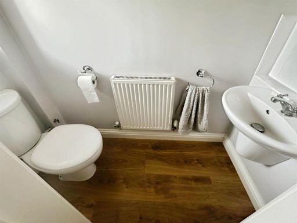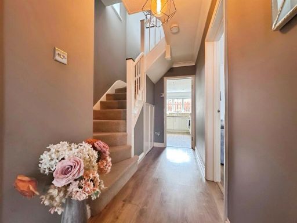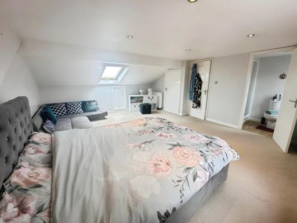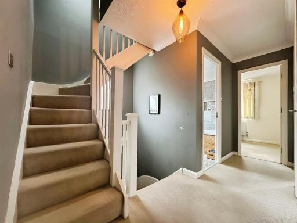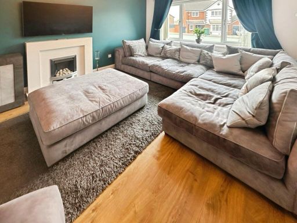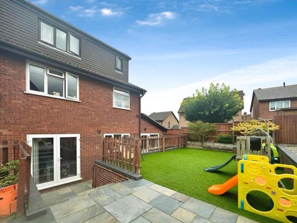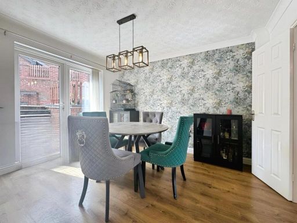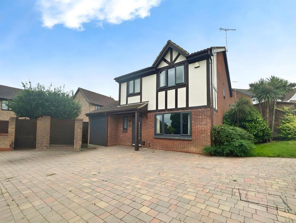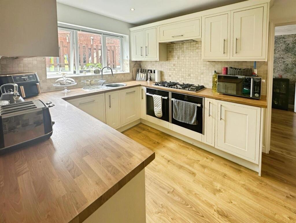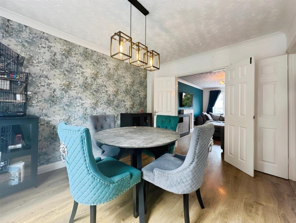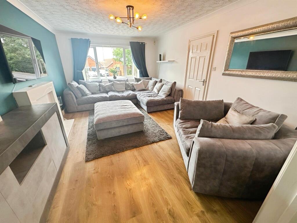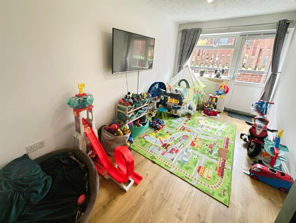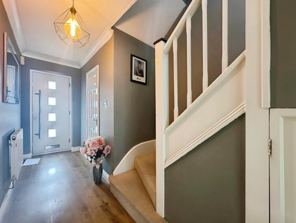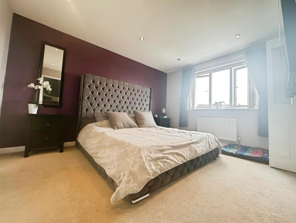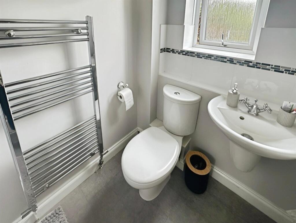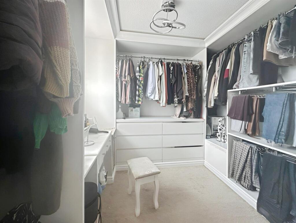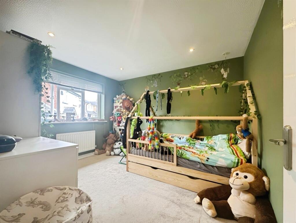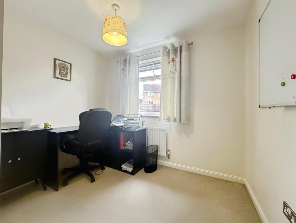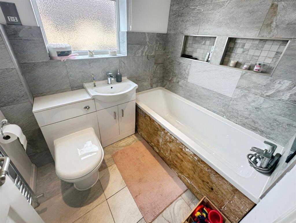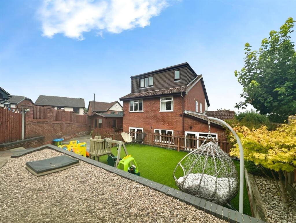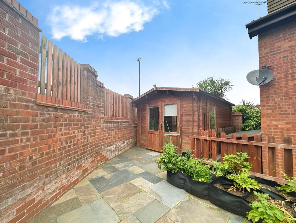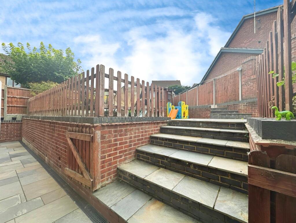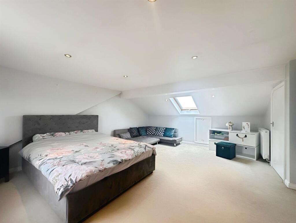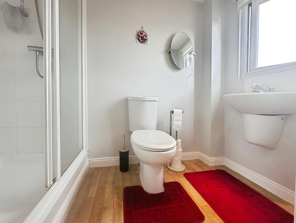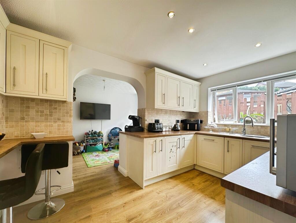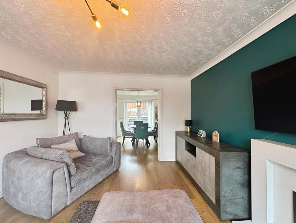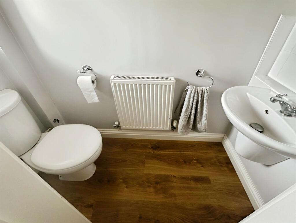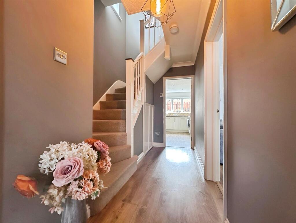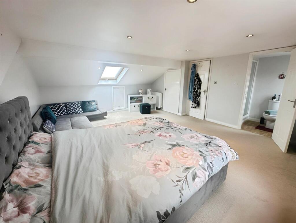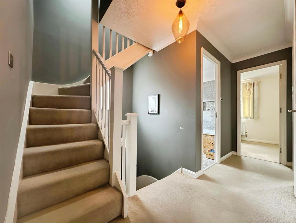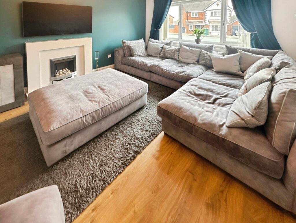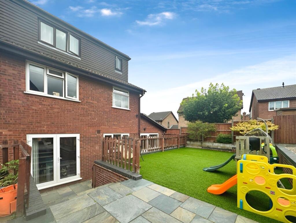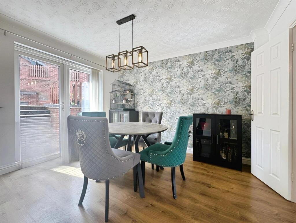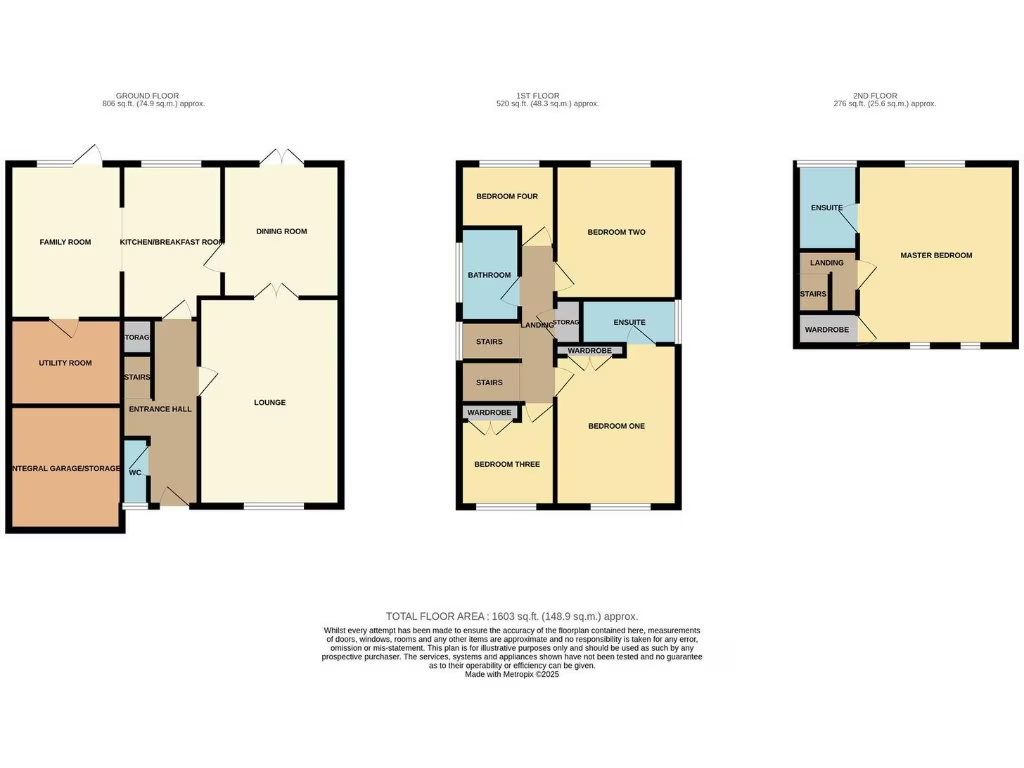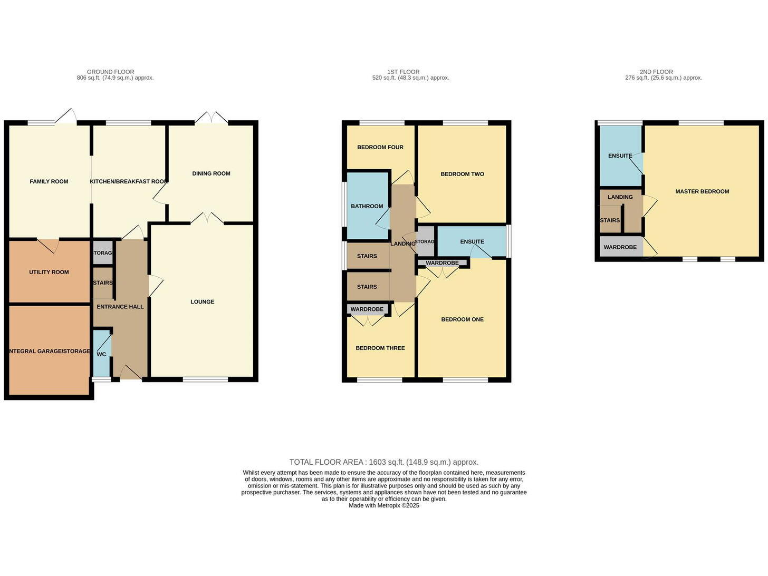Summary - 16 WYE DALE CHURCH GRESLEY SWADLINCOTE DE11 9RP
5 bed 3 bath Detached
Spacious plot with ample parking and a private low-maintenance rear garden.
Extended 4/5 bedroom detached family home with principal suite on second floor
Four double bedrooms plus flexible ground-floor room/bedroom five
Two ensuite shower rooms and separate family bathroom
Modern fitted kitchen, separate utility and open-plan lounge/diner
Generous block-paved driveway for several cars; garage used for storage
Fully enclosed, landscaped rear garden with patios and two summer houses
EPC C, mains gas boiler and double glazing; built circa 1983–1990
Local area: very affluent but recorded high crime; buyers should check local data
A substantial extended detached house offering flexible living across three floors, well suited to growing families. The ground floor combines a bright open-plan lounge/diner, modern fitted kitchen, separate utility and a versatile playroom/snug that can serve as a fifth bedroom or home office. Upstairs there are four double bedrooms and two ensuite shower rooms, with a large principal suite occupying the second floor for privacy and space.
Outside the home sits on a decent plot with a generous block‑paved driveway providing off‑street parking for several vehicles and an adjoining garage currently used for storage. The enclosed rear garden is landscaped with patios, lawns, shingled seating areas and two summer houses — low‑maintenance and good for children or entertaining.
Practical details are straightforward: mains gas central heating with boiler and radiators, double glazing, EPC rating C and freehold tenure. The house was built in the 1980s/90s and presents as a comfortable, largely move‑in option, though some bathroom fittings might benefit from partial modernisation.
Location benefits include proximity to Swadlincote town centre and multiple good primary and secondary schools, with easy road links to the A38/A511/M42 for commuters. Note the local context: the immediate neighbourhood is described as ageing suburban with higher local crime statistics; buyers should check local safety data and arrange their own enquiries.
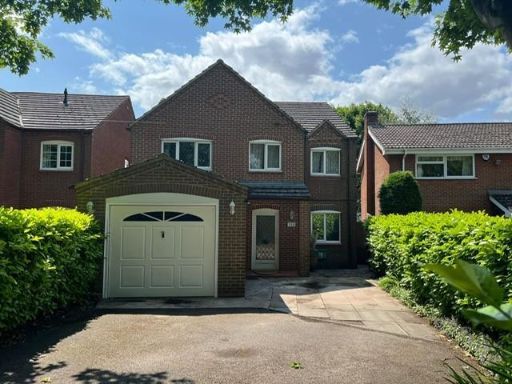 4 bedroom detached house for sale in Burton Road, Midway, DE11 0DL, DE11 — £410,000 • 4 bed • 2 bath • 1721 ft²
4 bedroom detached house for sale in Burton Road, Midway, DE11 0DL, DE11 — £410,000 • 4 bed • 2 bath • 1721 ft²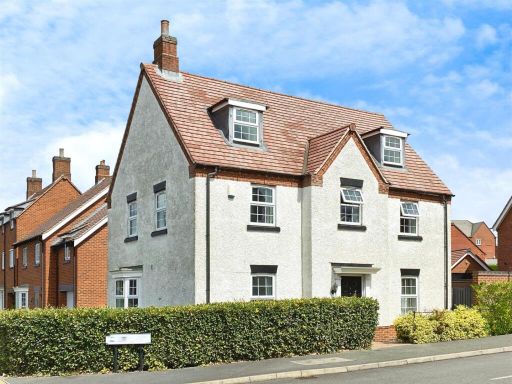 5 bedroom detached house for sale in Keele Drive, Church Gresley, DE11 9TL, DE11 — £399,950 • 5 bed • 2 bath • 2000 ft²
5 bedroom detached house for sale in Keele Drive, Church Gresley, DE11 9TL, DE11 — £399,950 • 5 bed • 2 bath • 2000 ft²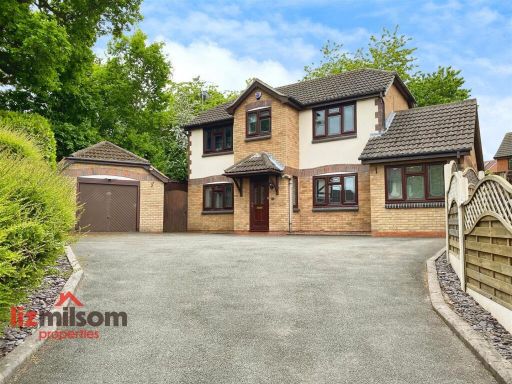 4 bedroom detached house for sale in Darley Dale, Church Gresley, DE11 9RN, DE11 — £339,950 • 4 bed • 2 bath • 1444 ft²
4 bedroom detached house for sale in Darley Dale, Church Gresley, DE11 9RN, DE11 — £339,950 • 4 bed • 2 bath • 1444 ft²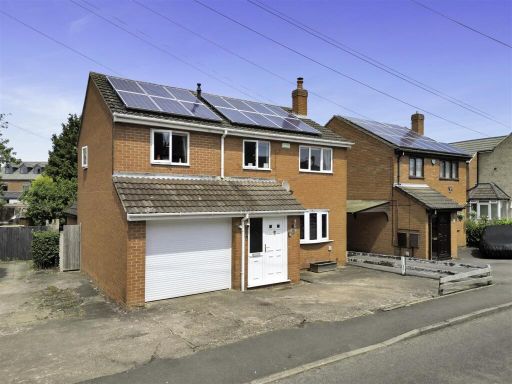 4 bedroom detached house for sale in Hall Street, Church Gresley, DE11 — £270,000 • 4 bed • 1 bath • 1174 ft²
4 bedroom detached house for sale in Hall Street, Church Gresley, DE11 — £270,000 • 4 bed • 1 bath • 1174 ft²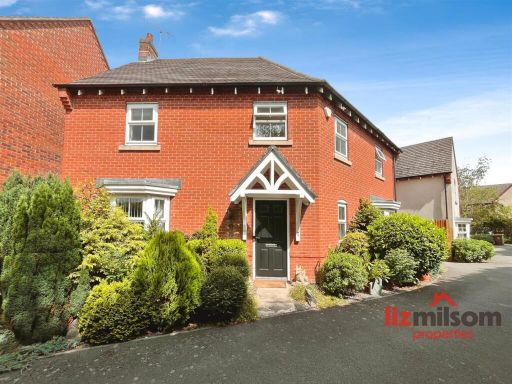 4 bedroom detached house for sale in Church Gresley, DE11 — £280,000 • 4 bed • 3 bath • 1358 ft²
4 bedroom detached house for sale in Church Gresley, DE11 — £280,000 • 4 bed • 3 bath • 1358 ft²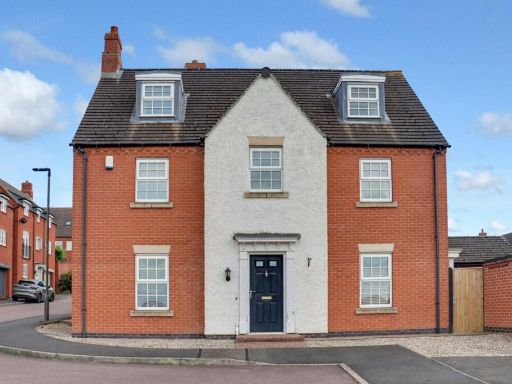 5 bedroom detached house for sale in Portsmouth Close, Church Gresley, DE11 9TH, DE11 — £400,000 • 5 bed • 3 bath • 1850 ft²
5 bedroom detached house for sale in Portsmouth Close, Church Gresley, DE11 9TH, DE11 — £400,000 • 5 bed • 3 bath • 1850 ft²