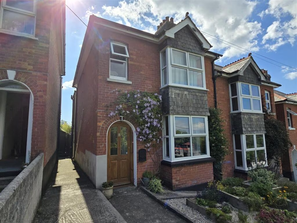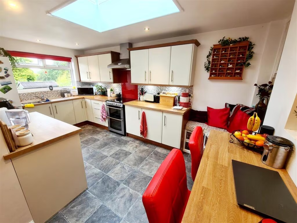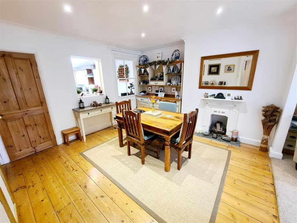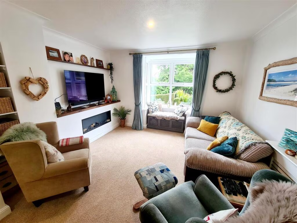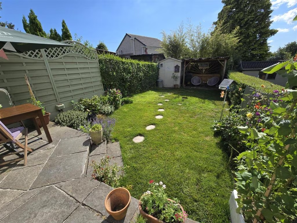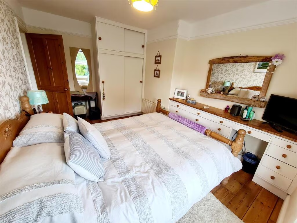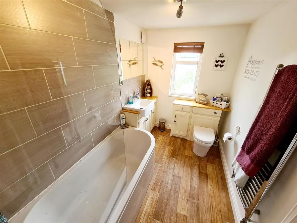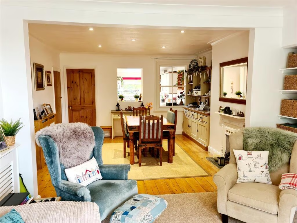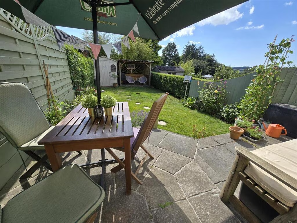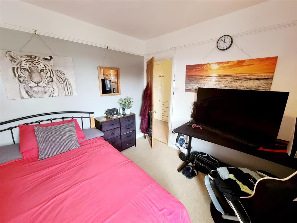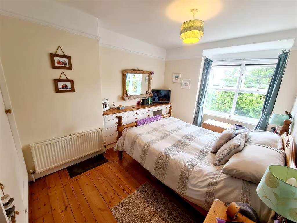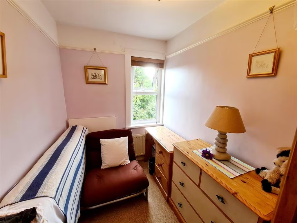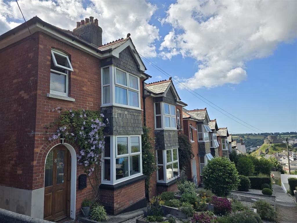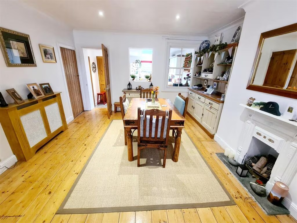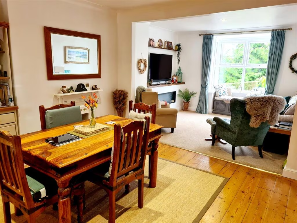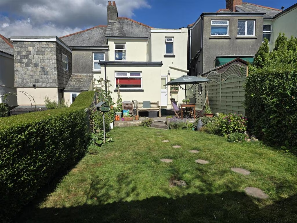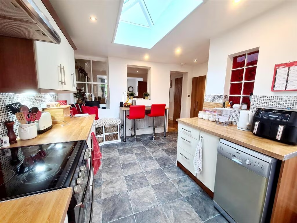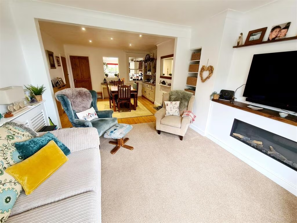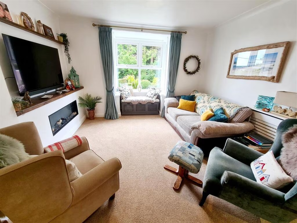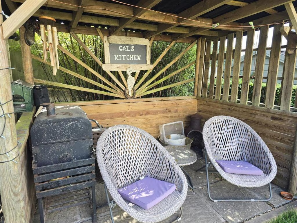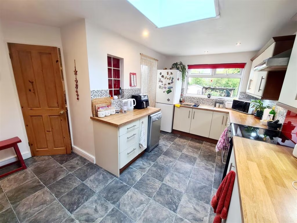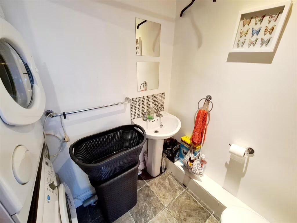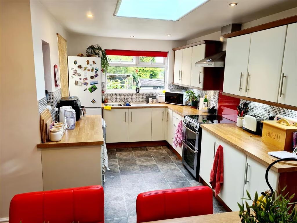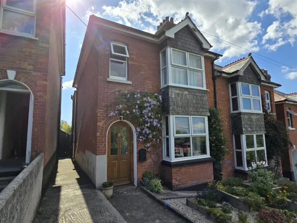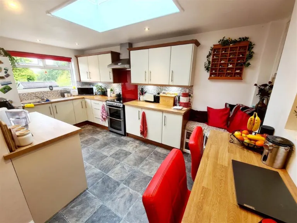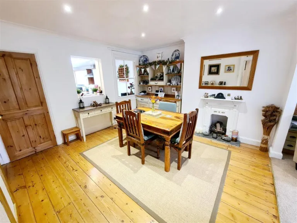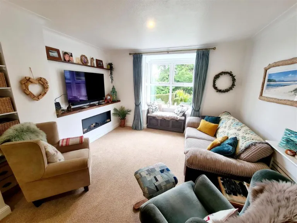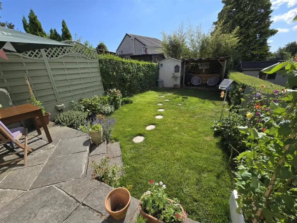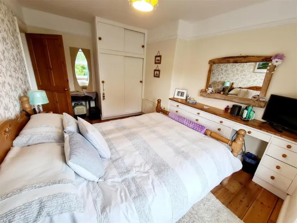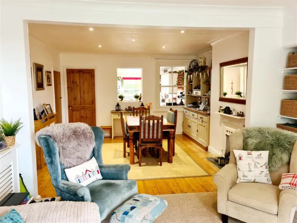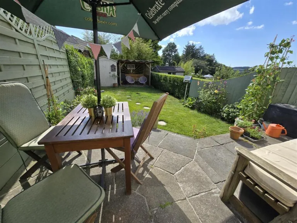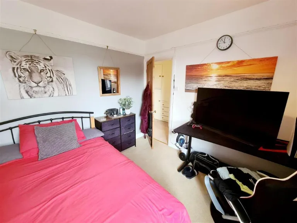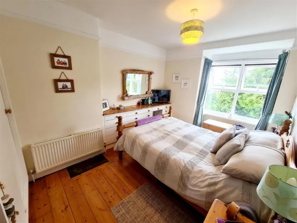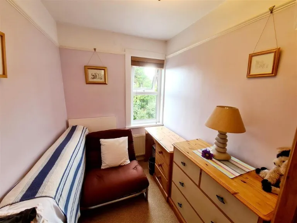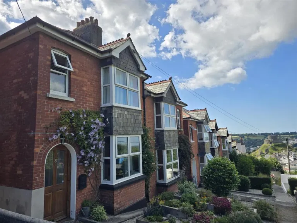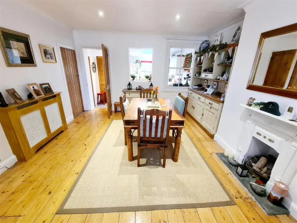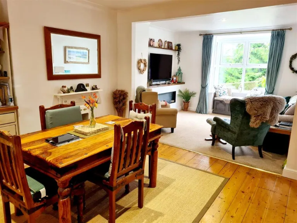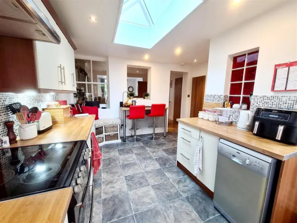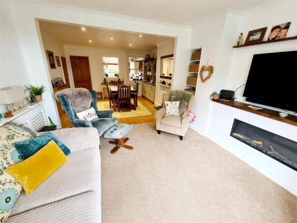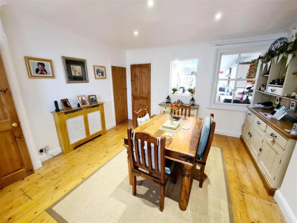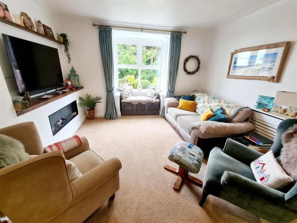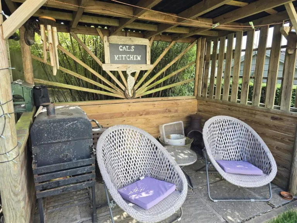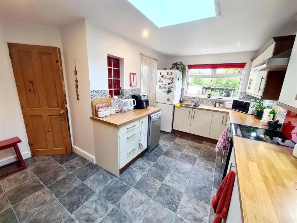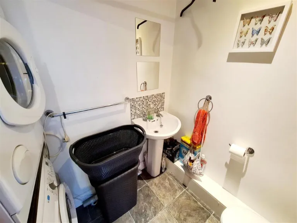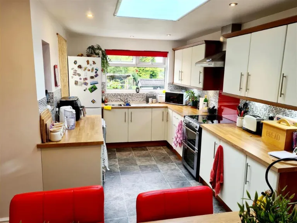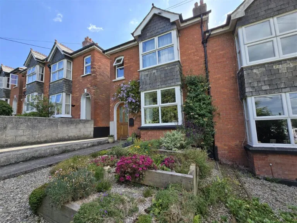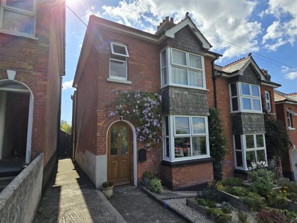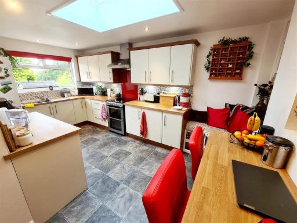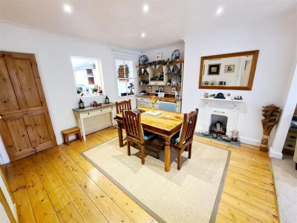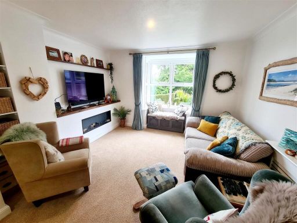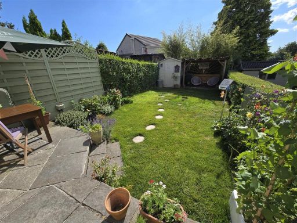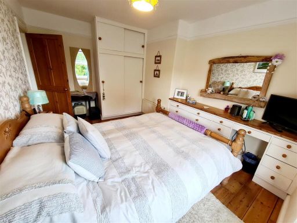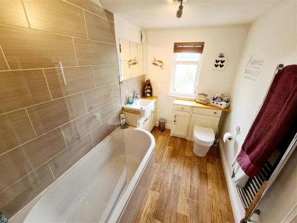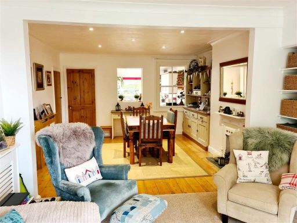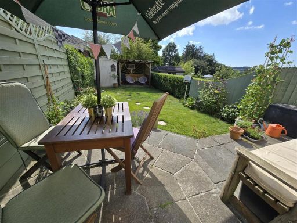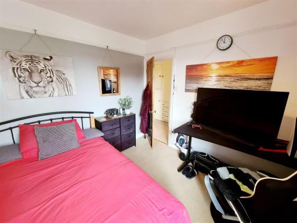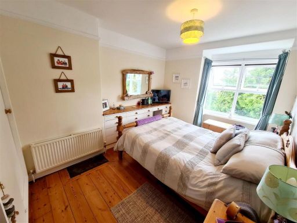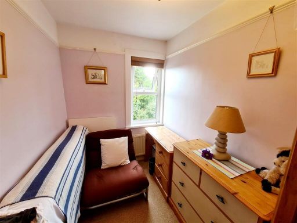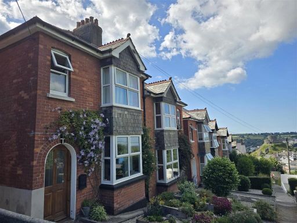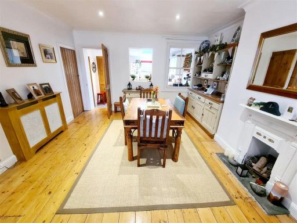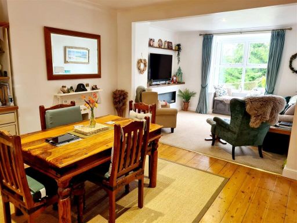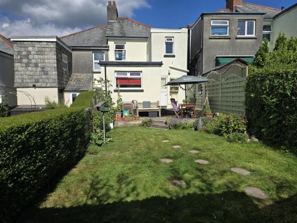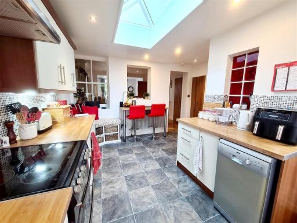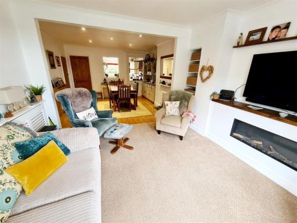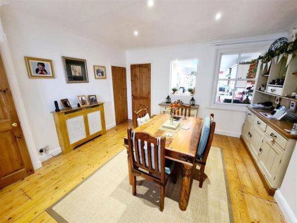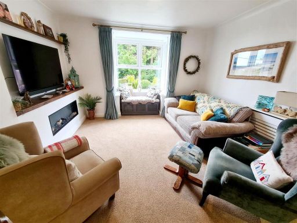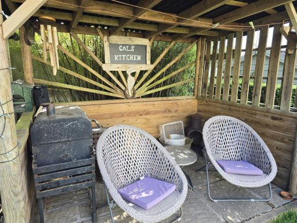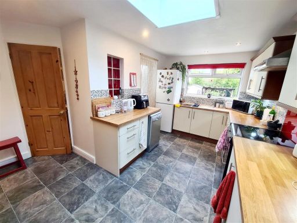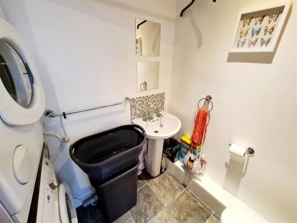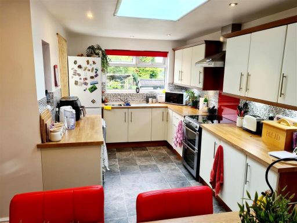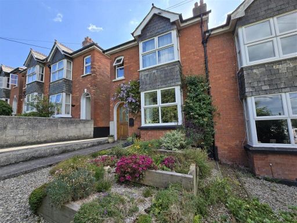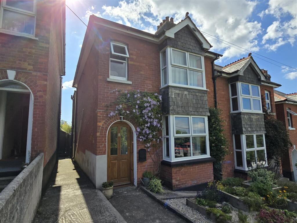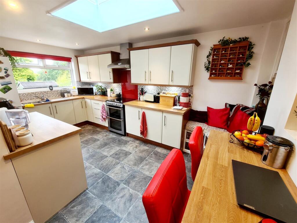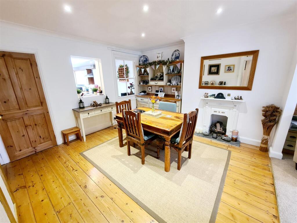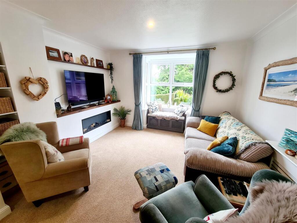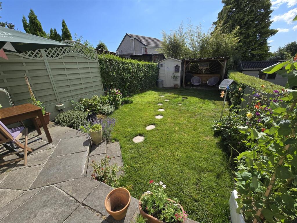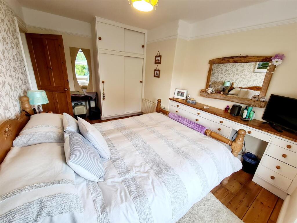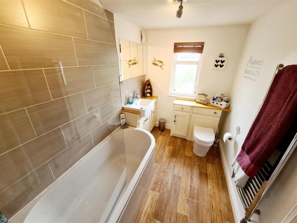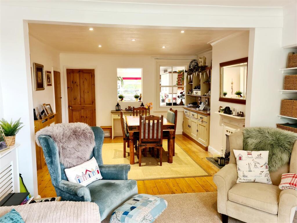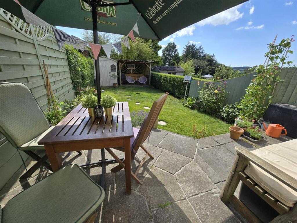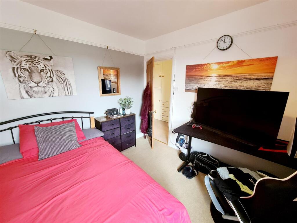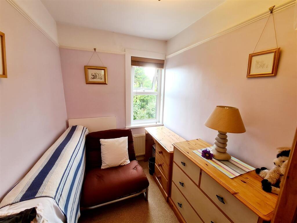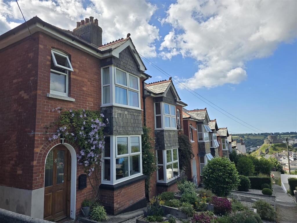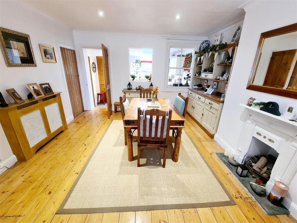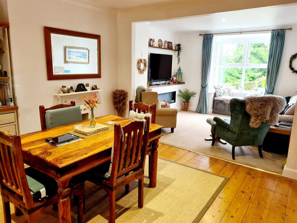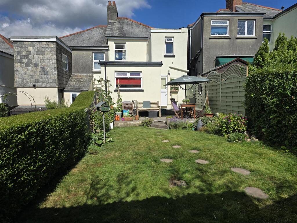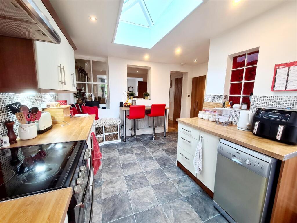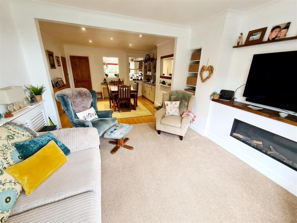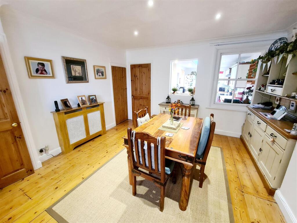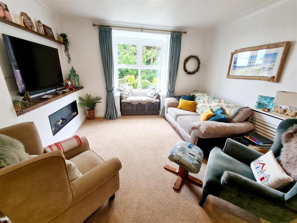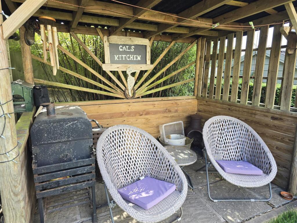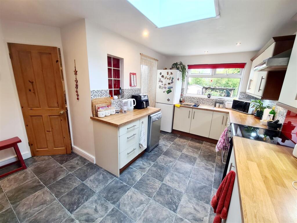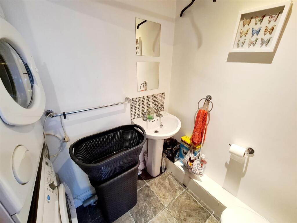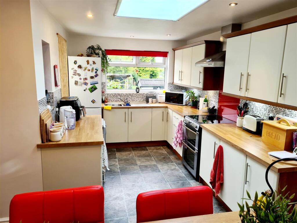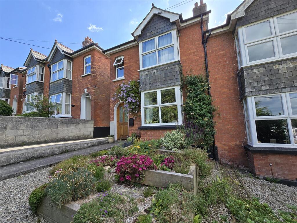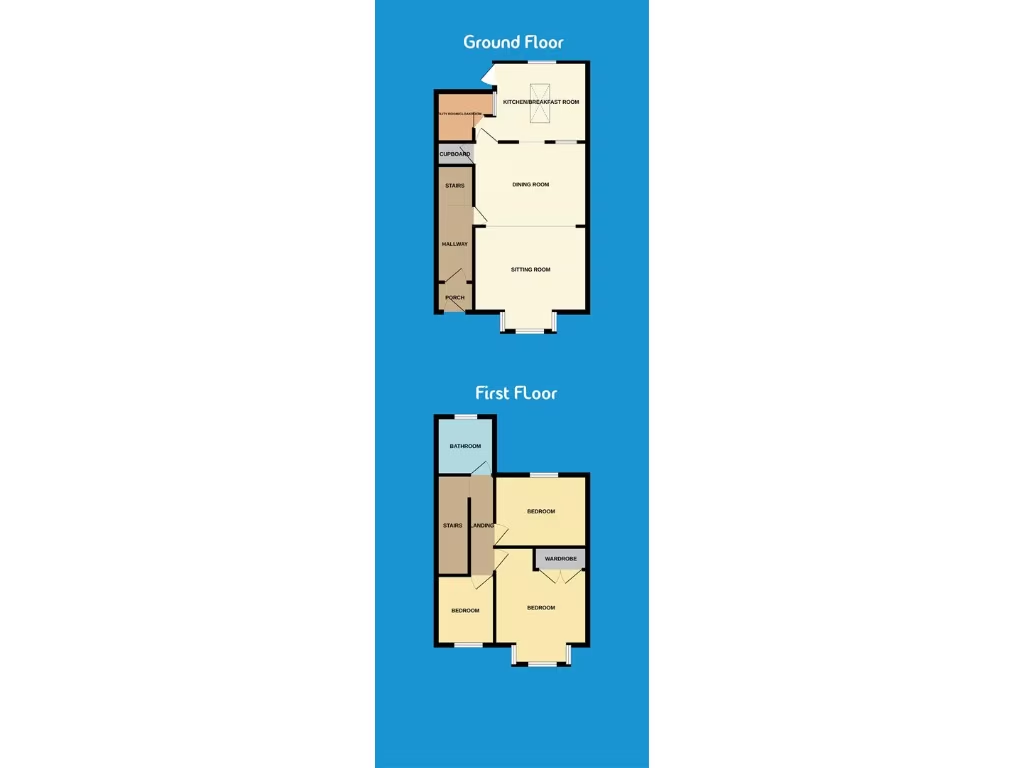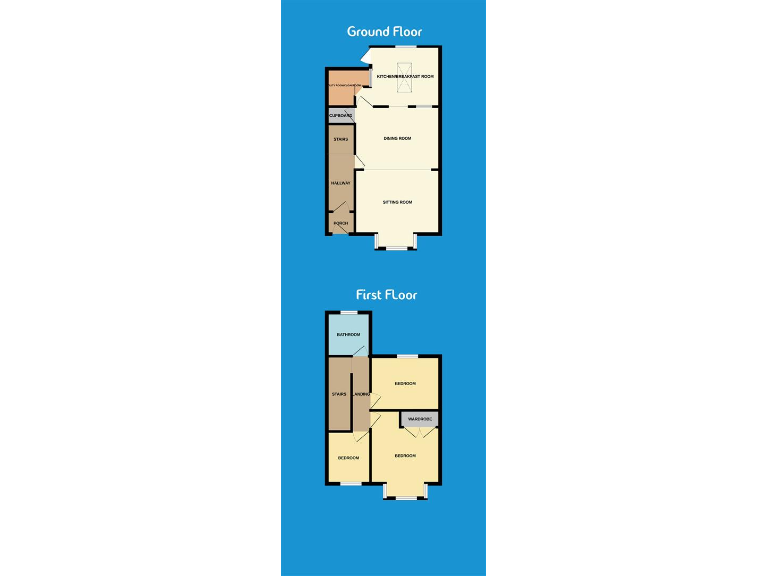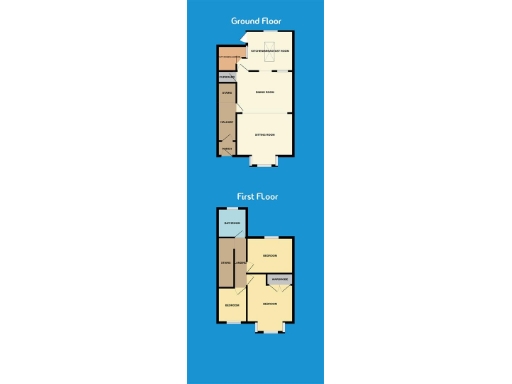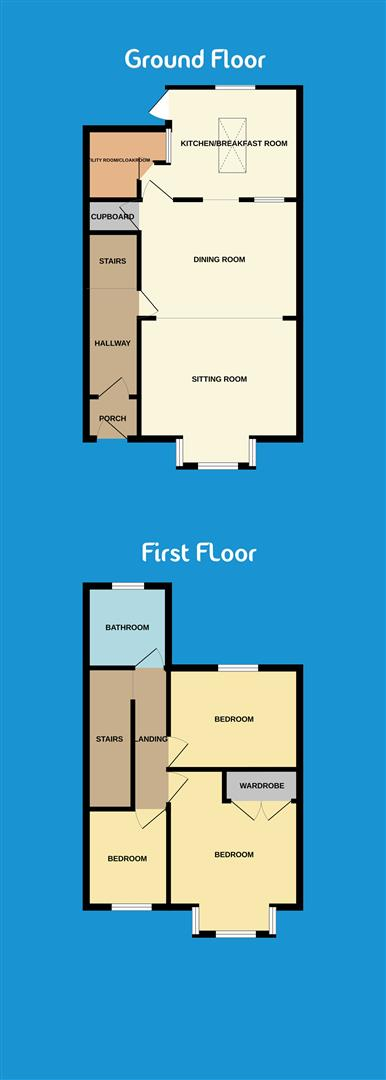Summary - 8 SHILSON TERRACE LAUNCESTON PL15 9AP
3 bed 1 bath House
Characterful three-bed home with extended kitchen and enclosed garden close to town.
3 double bedrooms with generous master and prominent bay window
Extended kitchen/breakfast room with skylight and side access
Two interconnecting reception rooms with high ceilings and character
Enclosed rear garden with raised patio, covered seating and shed
Freehold, 871 sq ft, mains gas, electricity, water and drainage
Single bathroom only; check space for family morning routines
Small plot and terrace setting; limited outdoor space
Area is deprived with above-average crime rates — consider locality
This Edwardian semi offers three bedrooms, generous interconnecting reception rooms and a contemporary extended kitchen — a comfortable family home within walking distance of town amenities. High ceilings and a front bay window create a bright, characterful living space, while the rear extension houses a sizable kitchen/breakfast room with skylight and side access to the enclosed garden.
The ground floor layout includes a porch, entrance hallway, dining room open to the sitting room, and a useful cloakroom/utility space off the kitchen. Upstairs are three bedrooms (one particularly generous with a bay) and a well-appointed family bathroom. The house is freehold with mains gas, electricity, water and drainage, and sits at about 871 sq ft with practical room proportions.
Outside, the small rear garden is laid to lawn with a raised patio, covered seating area and timber shed — low‑maintenance and pleasant for al fresco use. Broadband speeds are fast and mobile signal is excellent, making the home well suited to modern family life or home working.
Notable realities: the property is in a more deprived local area with above-average crime rates and sits on a small plot. There is a single bathroom only, and buyers should check if any further updating is required after viewing. Council Tax Band B keeps running costs relatively low.
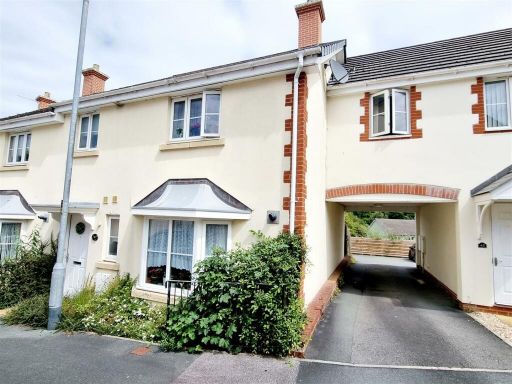 3 bedroom terraced house for sale in Kensey Valley Meadow, Launceston, PL15 — £227,500 • 3 bed • 2 bath • 1023 ft²
3 bedroom terraced house for sale in Kensey Valley Meadow, Launceston, PL15 — £227,500 • 3 bed • 2 bath • 1023 ft²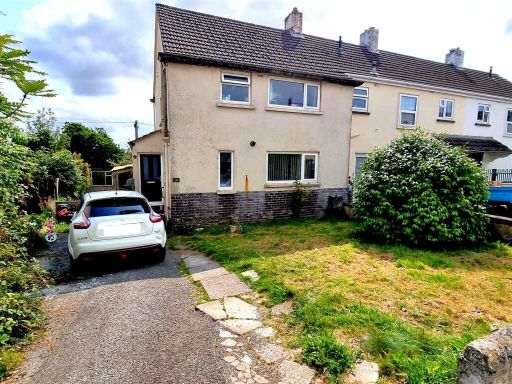 3 bedroom end of terrace house for sale in Hurdon Way, Launceston, PL15 — £219,950 • 3 bed • 1 bath • 622 ft²
3 bedroom end of terrace house for sale in Hurdon Way, Launceston, PL15 — £219,950 • 3 bed • 1 bath • 622 ft²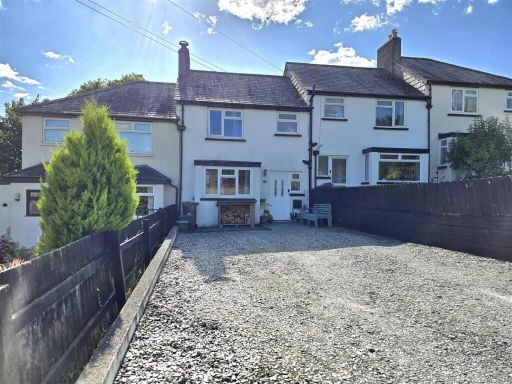 3 bedroom terraced house for sale in Ranch View, Launceston, PL15 — £240,000 • 3 bed • 1 bath • 851 ft²
3 bedroom terraced house for sale in Ranch View, Launceston, PL15 — £240,000 • 3 bed • 1 bath • 851 ft²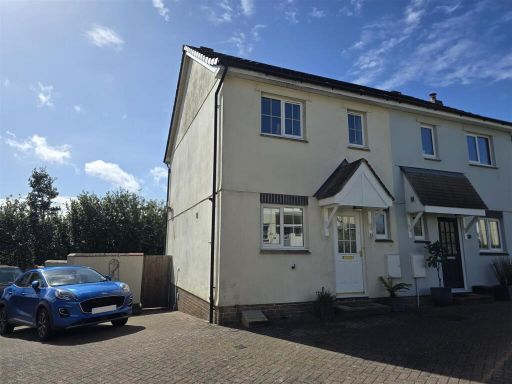 3 bedroom semi-detached house for sale in Robin Drive, Launceston, PL15 — £225,000 • 3 bed • 1 bath • 711 ft²
3 bedroom semi-detached house for sale in Robin Drive, Launceston, PL15 — £225,000 • 3 bed • 1 bath • 711 ft²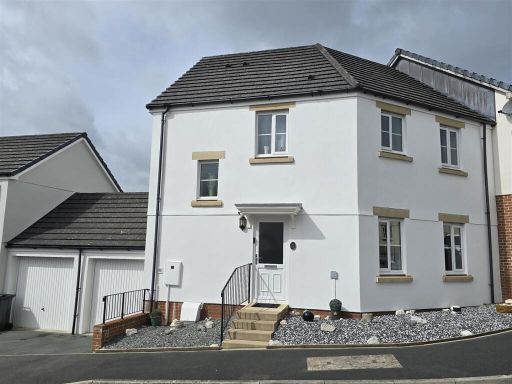 3 bedroom end of terrace house for sale in Oak Moor Drive, Launceston, PL15 — £274,000 • 3 bed • 2 bath • 784 ft²
3 bedroom end of terrace house for sale in Oak Moor Drive, Launceston, PL15 — £274,000 • 3 bed • 2 bath • 784 ft²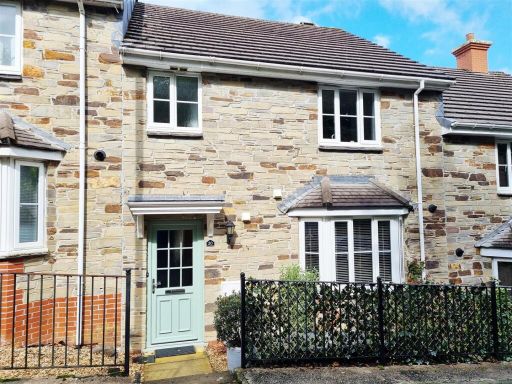 3 bedroom terraced house for sale in Kensey Valley Meadow, Launceston, PL15 — £269,950 • 3 bed • 2 bath • 1260 ft²
3 bedroom terraced house for sale in Kensey Valley Meadow, Launceston, PL15 — £269,950 • 3 bed • 2 bath • 1260 ft²