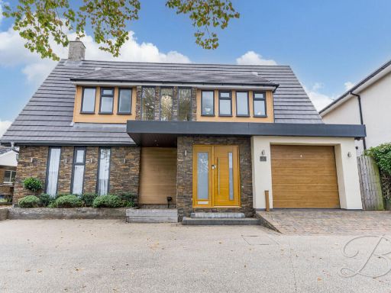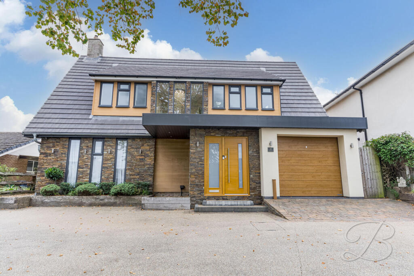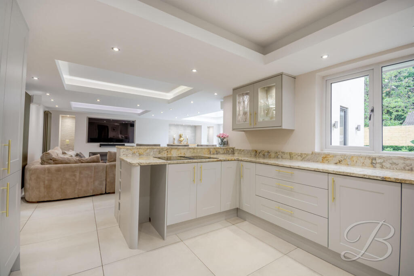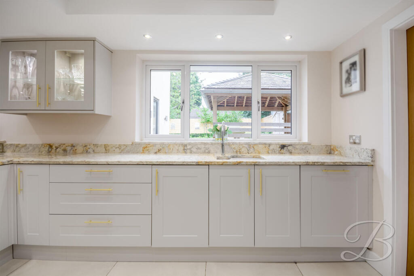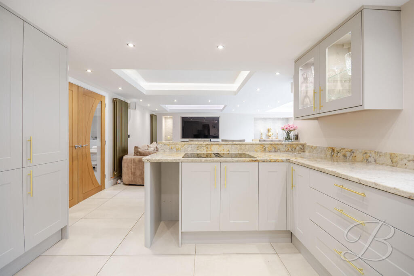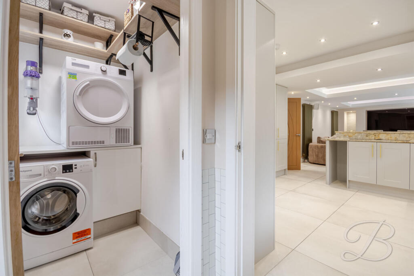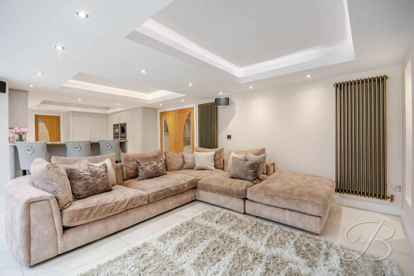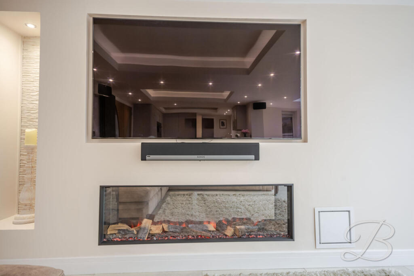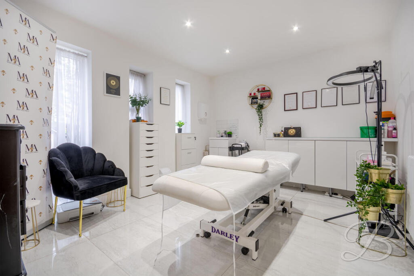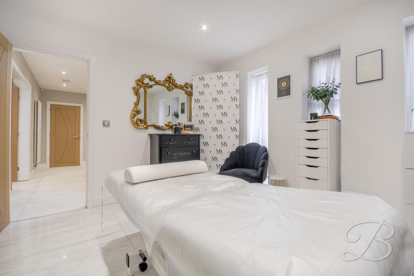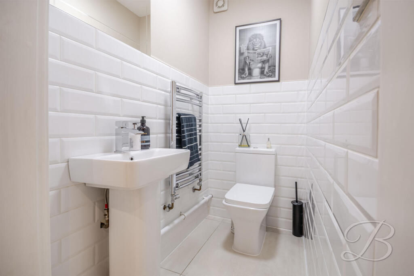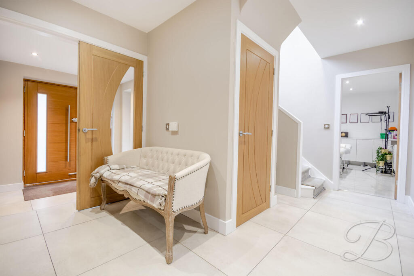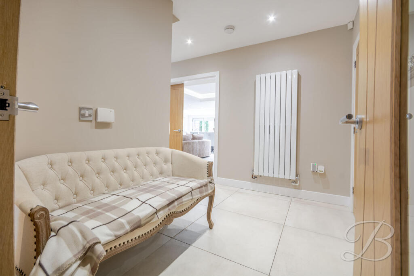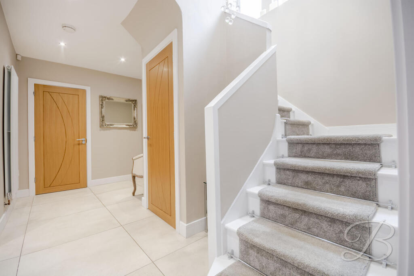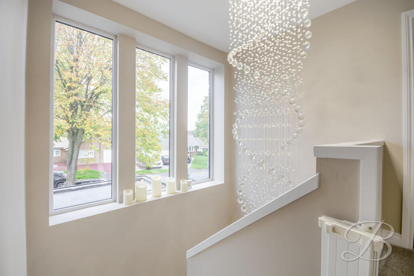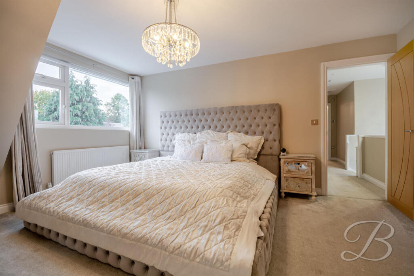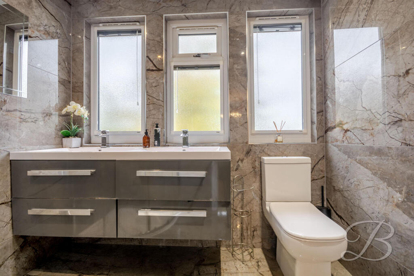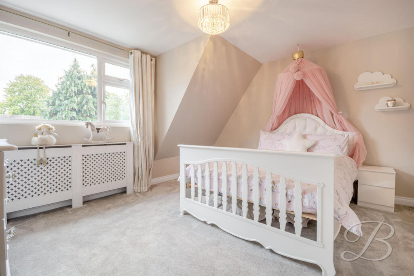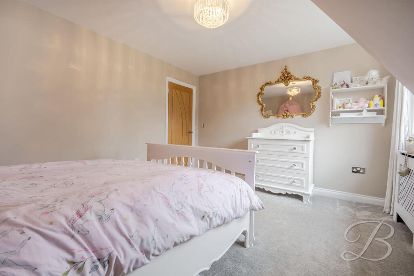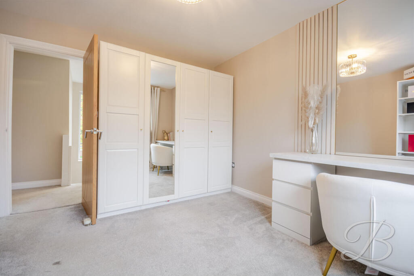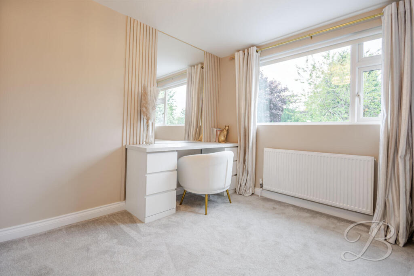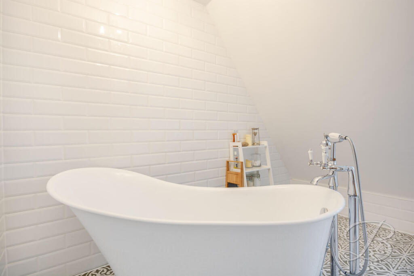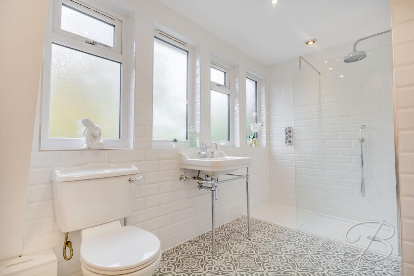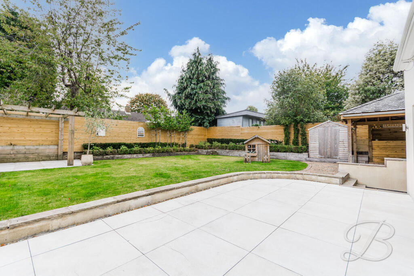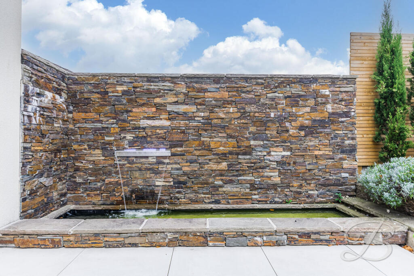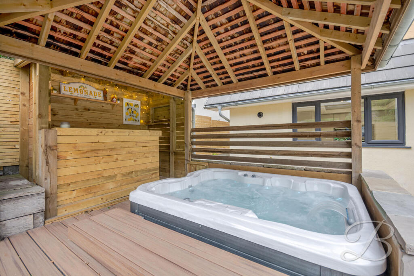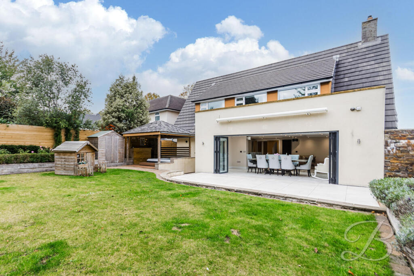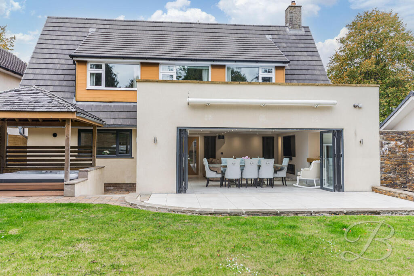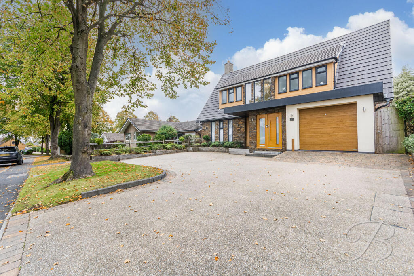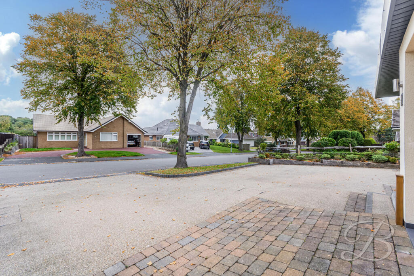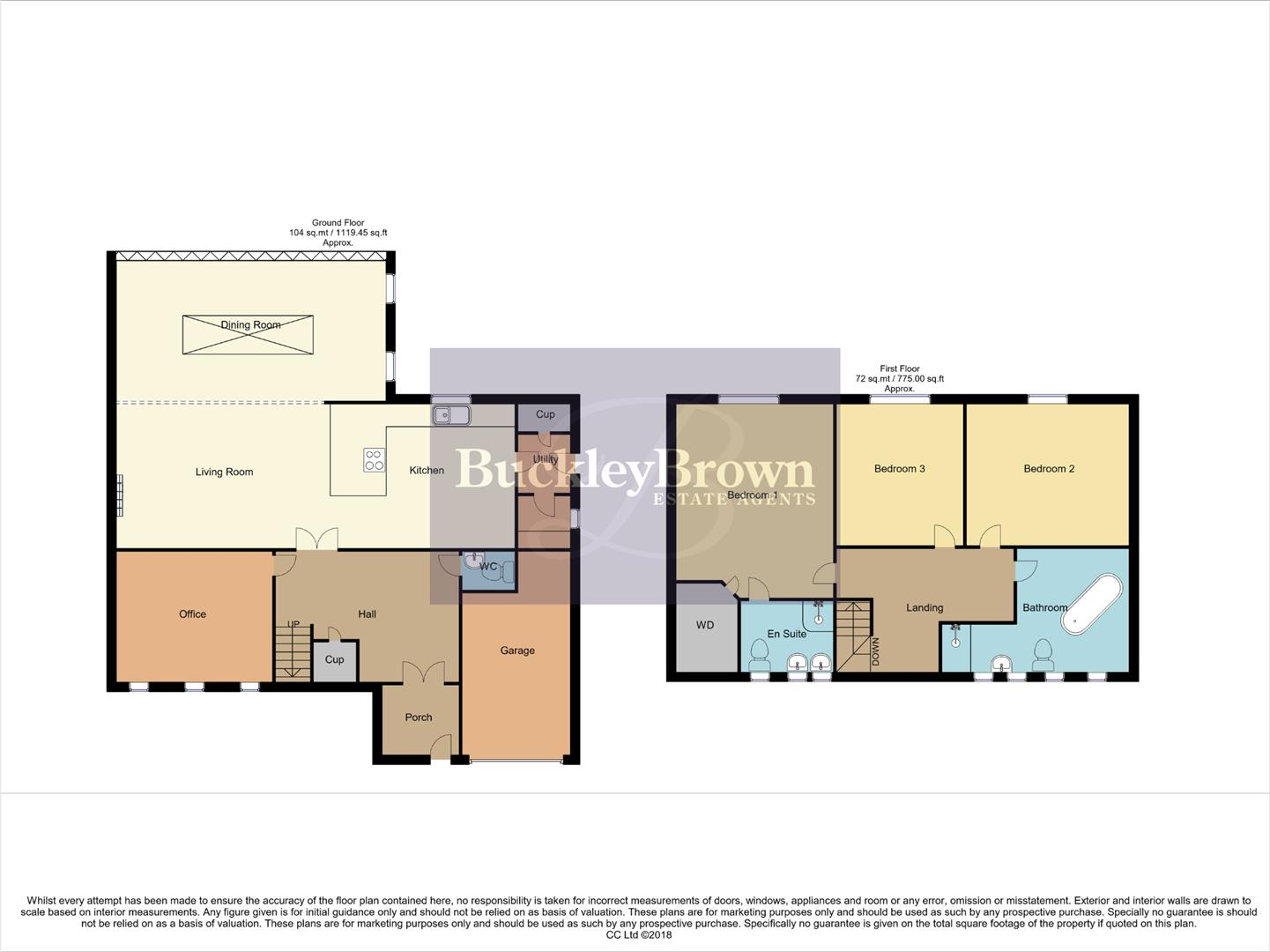Summary - 28 PARKLAND CLOSE MANSFIELD NG18 4PR
3 bed 2 bath Detached
Spacious, turnkey three-bedroom residence with garden retreat and garage.
Three-bedroom detached home, approx. 1,894 sq ft of living space
Large open-plan kitchen/living/dining with skylight and bi-fold doors
Principal bedroom with walk-in wardrobe and private en-suite
Integrated garage plus wide driveway with multiple off-street spaces
Private rear garden with pergola and hot tub — requires maintenance
Front reception currently used as salon; may affect insurance/use
Underfloor heating in key ground-floor zones; double glazing post-2002
Council tax band above average; property built 1950–1966 (may need updates)
This spacious three-bedroom detached house in Parkland Close offers generous living space across approximately 1,894 sq ft, designed for comfortable family life. The rear of the house is dominated by a large open-plan kitchen, living and dining area with skylight and bi-fold doors, creating a bright social heart that extends to a private, well-landscaped garden with a pergola and hot tub.
The ground-floor layout includes a versatile front reception room currently used as a salon — easily reverted to a home office, study or playroom — plus a utility and ground-floor WC. Upstairs the principal suite benefits from a walk-in wardrobe and en-suite; two further double bedrooms and a family bathroom with both a freestanding bath and separate shower complete the sleeping accommodation.
Practical features include an integrated garage, wide driveway parking, double glazing (installed post-2002), mains gas central heating with underfloor heating on key ground-floor zones, an integrated Neff coffee machine and a boiling-water tap in the kitchen. The home sits in a very low-crime, very affluent area with fast broadband and excellent mobile signal — convenient for modern family life.
Buyers should note a few factual considerations: the property dates from the 1950s–60s so some structural elements or services may require future refresh; the front room’s current commercial use may affect insurance or require change of use for different business activities; the hot tub and pergola will need ongoing maintenance. Council tax is above average. Overall, this is a high-spec, flexible family home in a desirable Mansfield neighbourhood, offered freehold and ready for buyers seeking turnkey accommodation with scope to personalise.
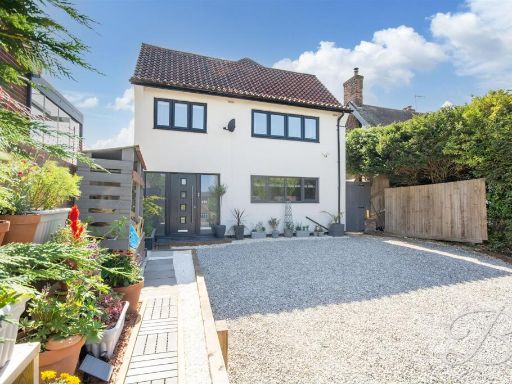 4 bedroom detached house for sale in High Oakham Hill, Mansfield, NG18 — £450,000 • 4 bed • 2 bath • 1451 ft²
4 bedroom detached house for sale in High Oakham Hill, Mansfield, NG18 — £450,000 • 4 bed • 2 bath • 1451 ft²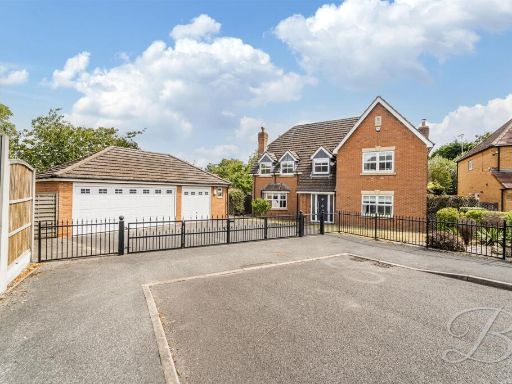 5 bedroom detached house for sale in Mayflower Court, Mansfield, NG18 — £650,000 • 5 bed • 4 bath • 2299 ft²
5 bedroom detached house for sale in Mayflower Court, Mansfield, NG18 — £650,000 • 5 bed • 4 bath • 2299 ft²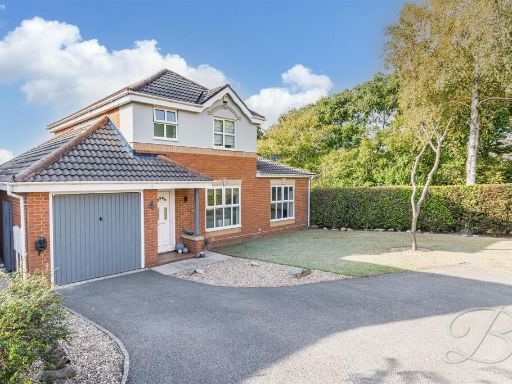 4 bedroom detached house for sale in Hexham Close, Mansfield, NG18 — £335,000 • 4 bed • 2 bath • 1392 ft²
4 bedroom detached house for sale in Hexham Close, Mansfield, NG18 — £335,000 • 4 bed • 2 bath • 1392 ft² 5 bedroom detached house for sale in Waterson Close, Mansfield, NG18 — £580,000 • 5 bed • 2 bath • 3436 ft²
5 bedroom detached house for sale in Waterson Close, Mansfield, NG18 — £580,000 • 5 bed • 2 bath • 3436 ft²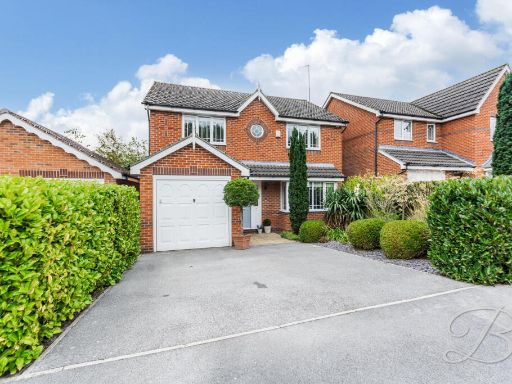 4 bedroom detached house for sale in Grindleford Grange, Mansfield, NG18 — £340,000 • 4 bed • 2 bath • 1237 ft²
4 bedroom detached house for sale in Grindleford Grange, Mansfield, NG18 — £340,000 • 4 bed • 2 bath • 1237 ft²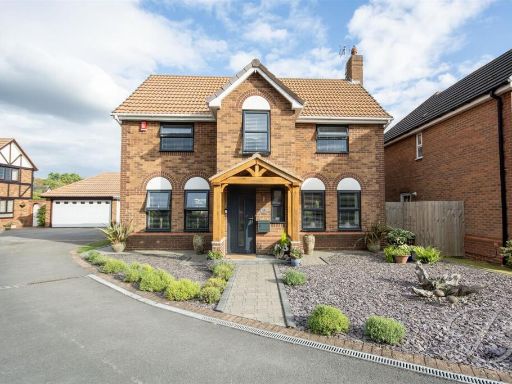 4 bedroom detached house for sale in Borrowdale Close, Mansfield, NG18 — £450,000 • 4 bed • 2 bath • 1209 ft²
4 bedroom detached house for sale in Borrowdale Close, Mansfield, NG18 — £450,000 • 4 bed • 2 bath • 1209 ft²



































































