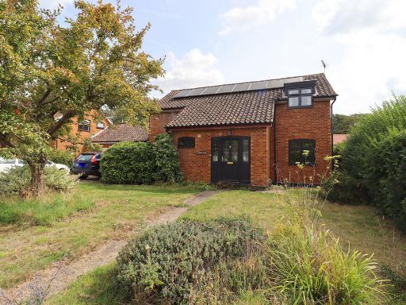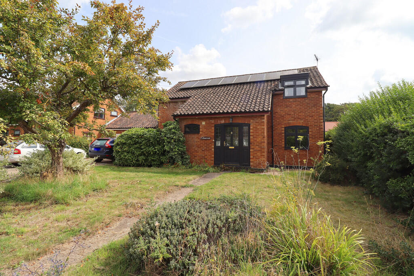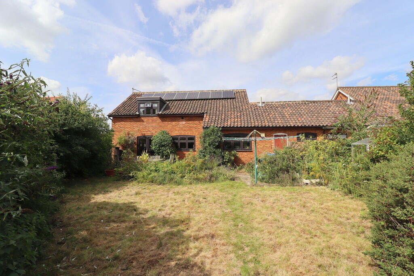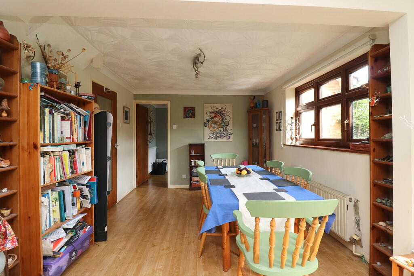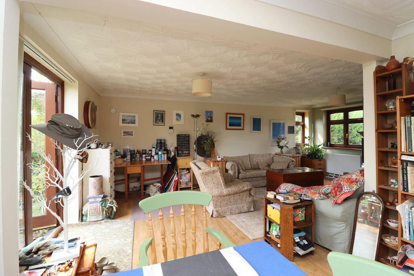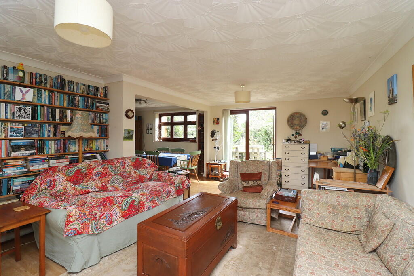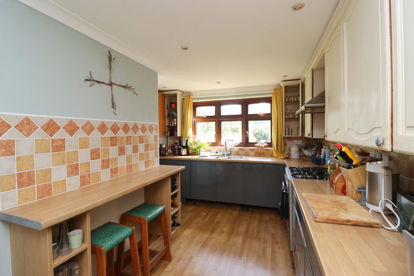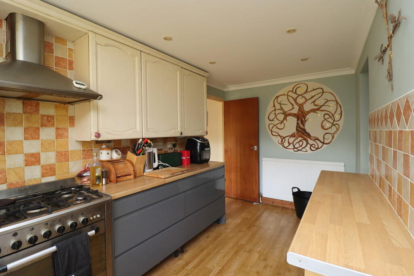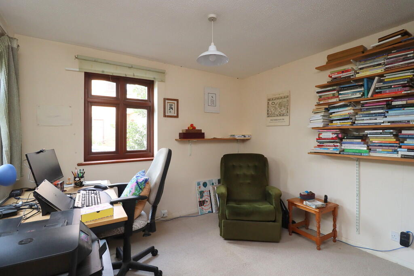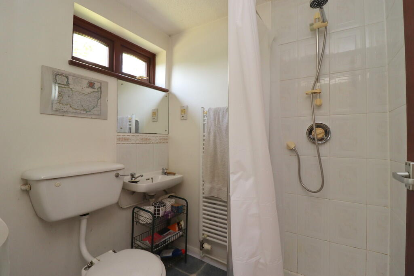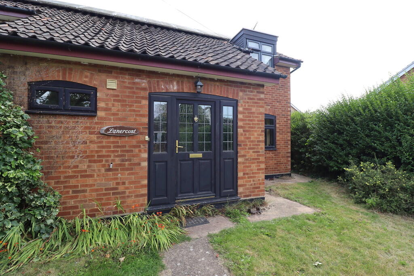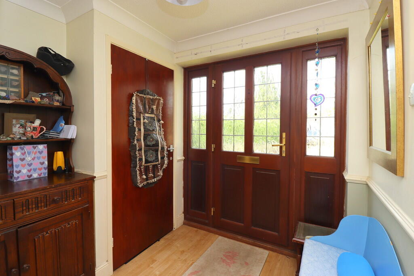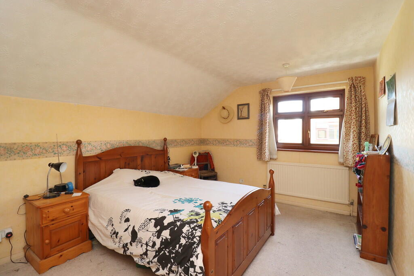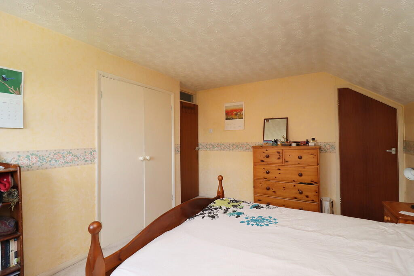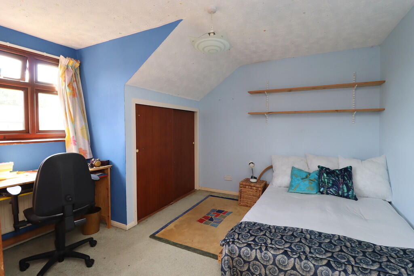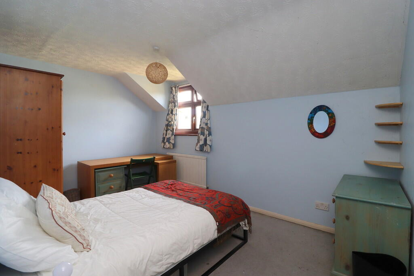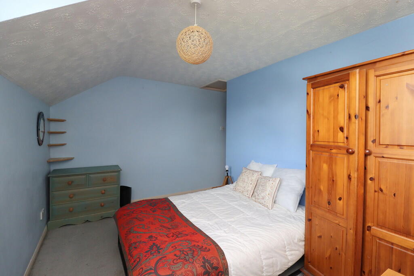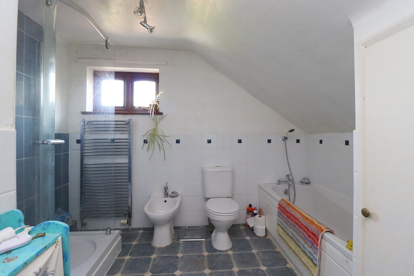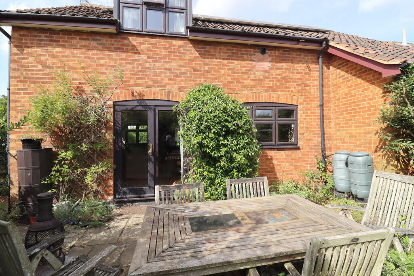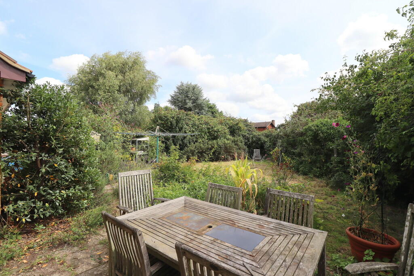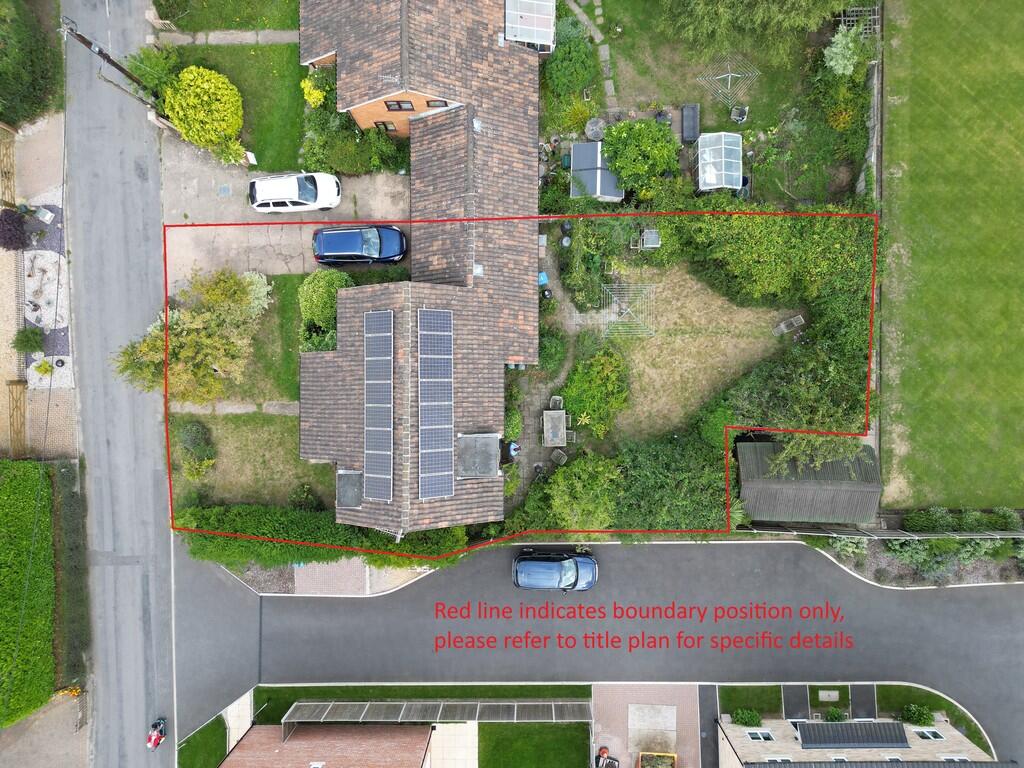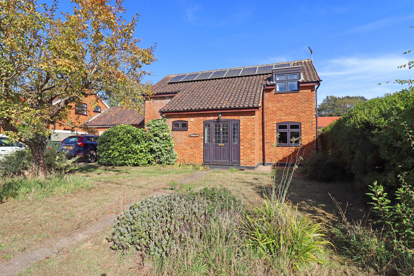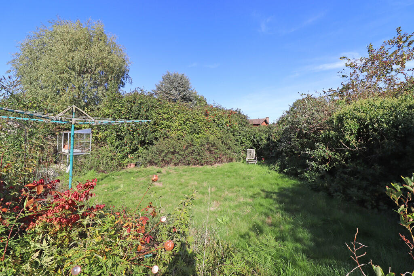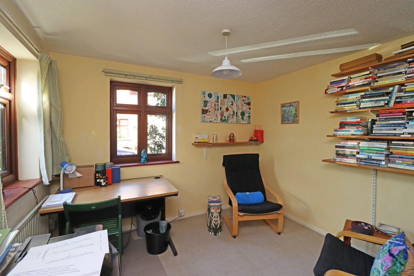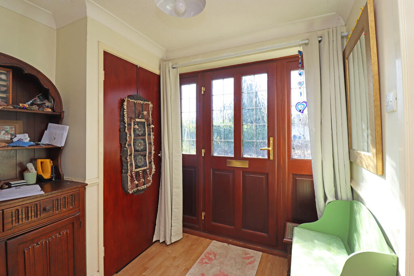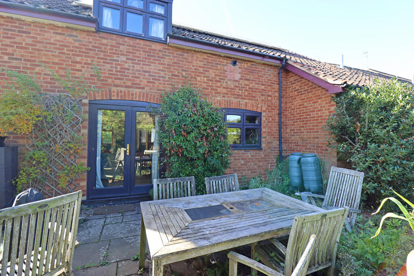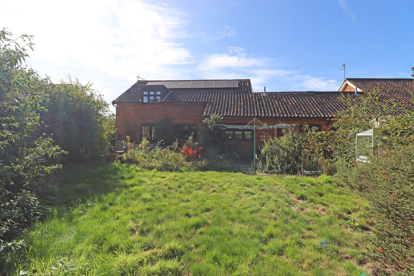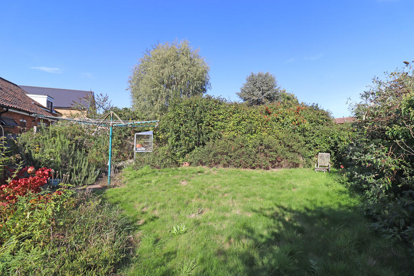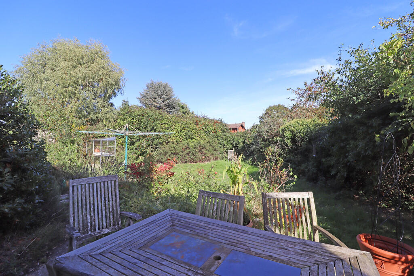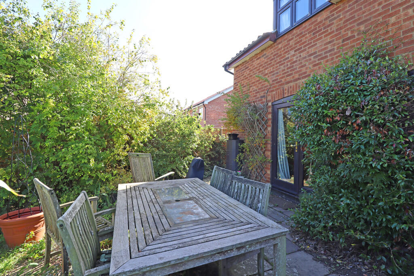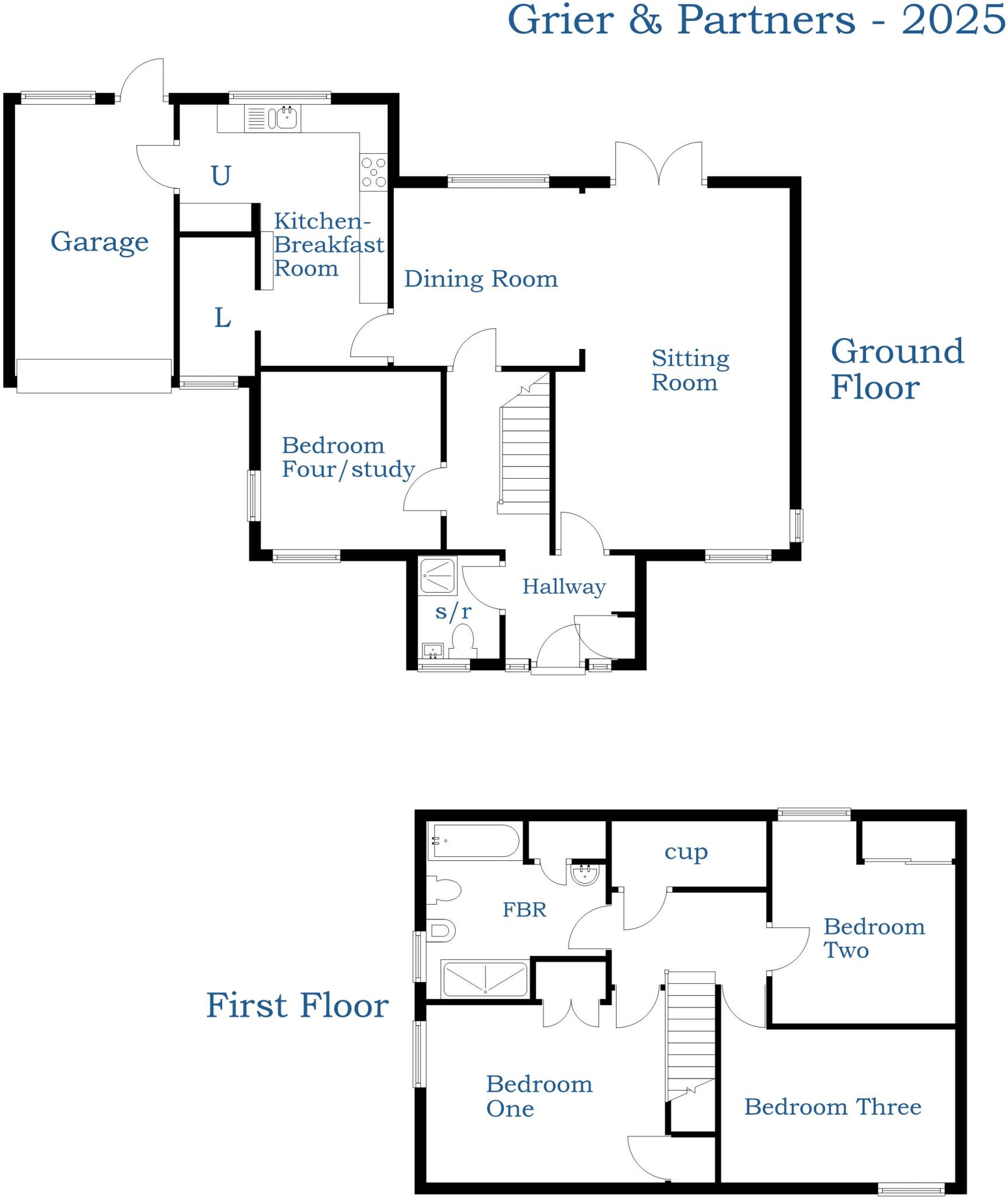Summary - LANERCOST GROVE ROAD BENTLEY IPSWICH IP9 2DD
4 bed 1 bath Link Detached House
Energy-efficient four-bedroom house with large garden and scope to personalise.
- Four double bedrooms, flexible ground-floor bedroom/study
- Spacious 21ft sitting room opening to rear garden
- Open-plan kitchen/breakfast plus separate dining room
- Large, mature rear garden with terrace and side access
- Solar PV and solar water heating; EPC B, low feed-in tariff
- Integral garage, driveway parking for two vehicles
- Garden partly overgrown, requires landscaping to maximise potential
- Council Tax Band E (above-average annual charge)
Set in the peaceful Suffolk village of Bentley, this versatile four-bedroom link-detached home combines generous living space with energy-saving technology. An open-plan sitting and dining room opens via glazed doors to a large, private garden; the well-proportioned kitchen/breakfast room includes a useful larder/utility and direct access to the integral garage. Bedrooms are all doubles on the first floor and the property benefits from both a substantial family bathroom and a ground-floor shower room, giving flexible accommodation for family life or home-working.
Built in the 1970s and finished with hardwood double glazing under a pan-tiled roof, the house already includes solar photovoltaic panels and a solar water-heating system, contributing to running-cost savings and an EPC B rating. The plot is notably generous: a wide block-paved driveway leads to the integral garage while the easterly rear garden offers an extensive terrace, mature planting and scope to enlarge or re-landscape to suit a new owner.
Practical points to note: the property is freehold, on mains gas with a boiler and radiators, and lies in Council Tax Band E. The solar PV currently attracts a low feed-in tariff (circa 5p/kWh). While the home is well maintained overall, the rear garden is slightly overgrown in places and offers clear potential for landscaping rather than a fully finished garden. This house will suit a family seeking space, energy-efficiency and scope to tailor the outdoor areas.
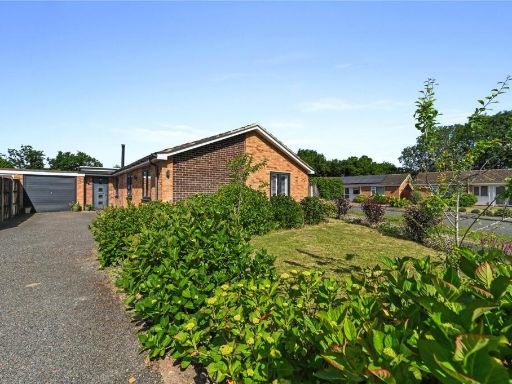 4 bedroom bungalow for sale in West Mill Green, Bentley, Ipswich, Suffolk, IP9 — £600,000 • 4 bed • 3 bath • 1722 ft²
4 bedroom bungalow for sale in West Mill Green, Bentley, Ipswich, Suffolk, IP9 — £600,000 • 4 bed • 3 bath • 1722 ft²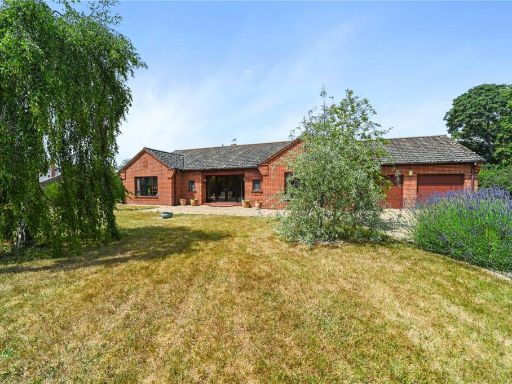 3 bedroom bungalow for sale in Grove Road, Bentley, Ipswich, Suffolk, IP9 — £750,000 • 3 bed • 2 bath • 1981 ft²
3 bedroom bungalow for sale in Grove Road, Bentley, Ipswich, Suffolk, IP9 — £750,000 • 3 bed • 2 bath • 1981 ft² 3 bedroom semi-detached house for sale in Prior Gardens, Bentley, IP9 — £330,000 • 3 bed • 2 bath • 789 ft²
3 bedroom semi-detached house for sale in Prior Gardens, Bentley, IP9 — £330,000 • 3 bed • 2 bath • 789 ft²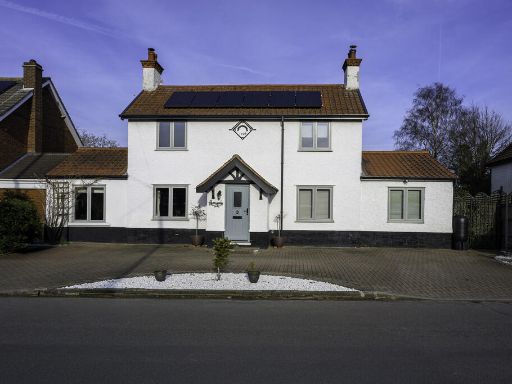 4 bedroom detached house for sale in Falkenham Road, Kirton, IP10 — £575,000 • 4 bed • 3 bath • 2249 ft²
4 bedroom detached house for sale in Falkenham Road, Kirton, IP10 — £575,000 • 4 bed • 3 bath • 2249 ft²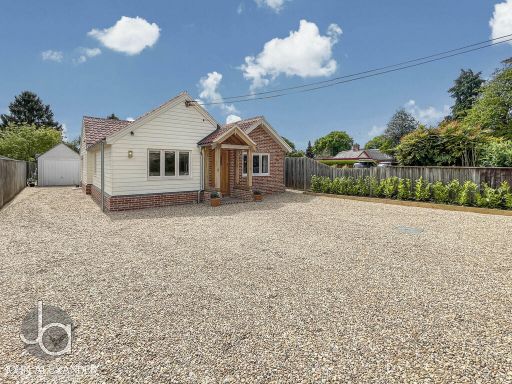 3 bedroom detached bungalow for sale in Capel Road, Bentley, IP9 — £440,000 • 3 bed • 2 bath • 1173 ft²
3 bedroom detached bungalow for sale in Capel Road, Bentley, IP9 — £440,000 • 3 bed • 2 bath • 1173 ft²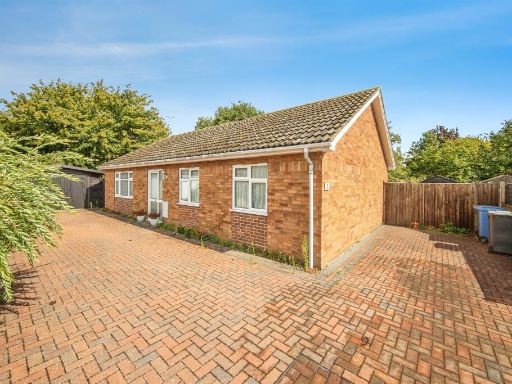 3 bedroom detached bungalow for sale in South View Green, Bentley, IPSWICH, IP9 — £350,000 • 3 bed • 1 bath • 1018 ft²
3 bedroom detached bungalow for sale in South View Green, Bentley, IPSWICH, IP9 — £350,000 • 3 bed • 1 bath • 1018 ft²

























































