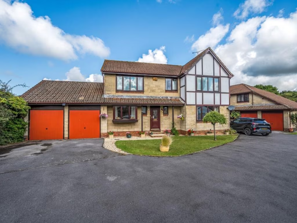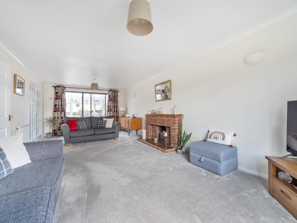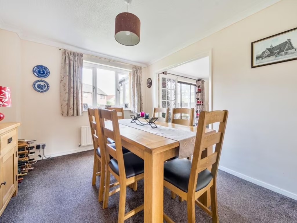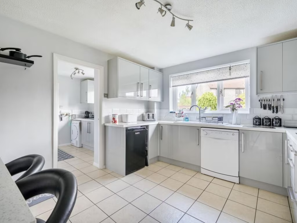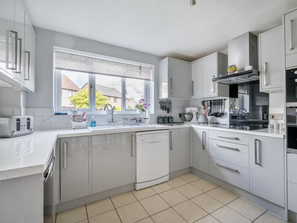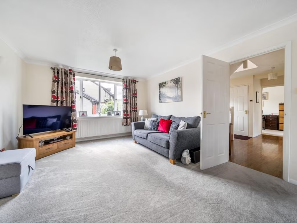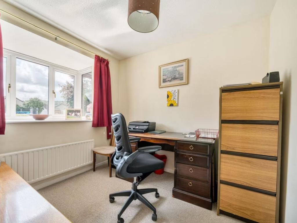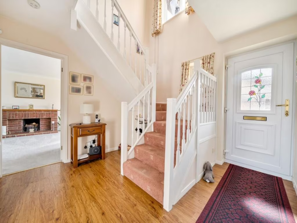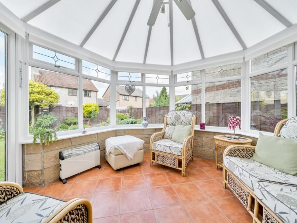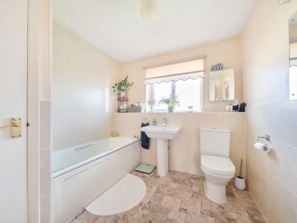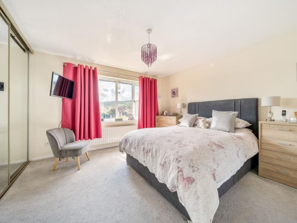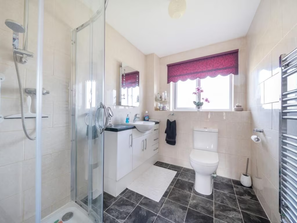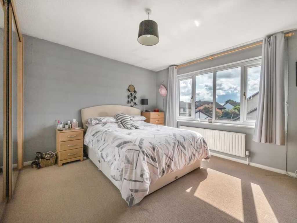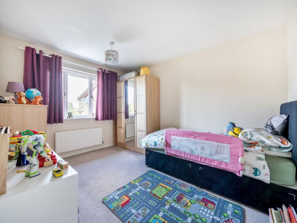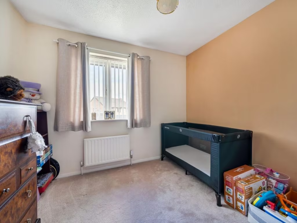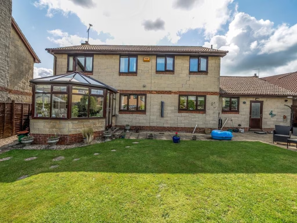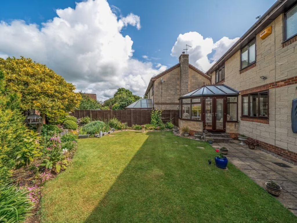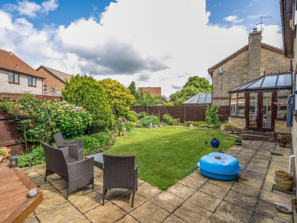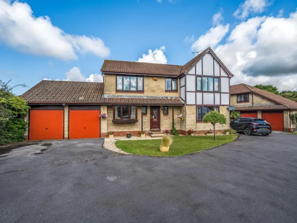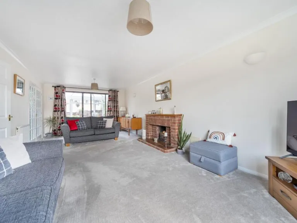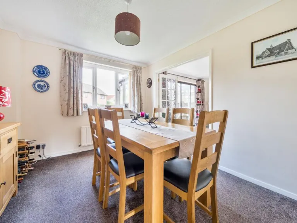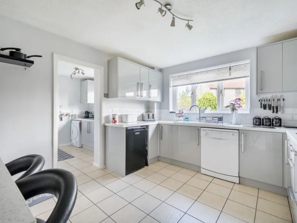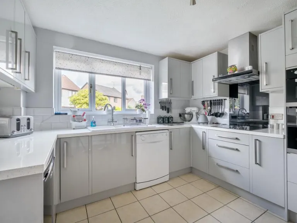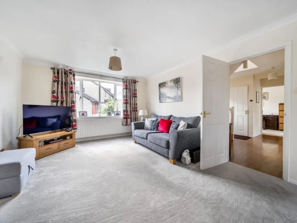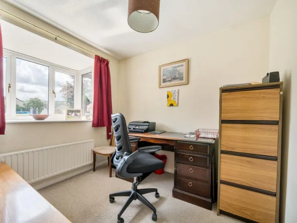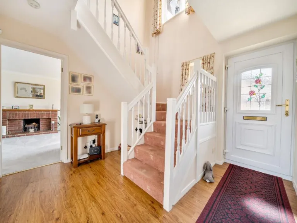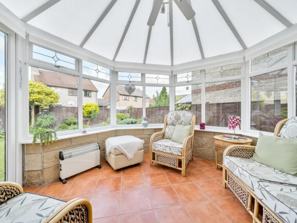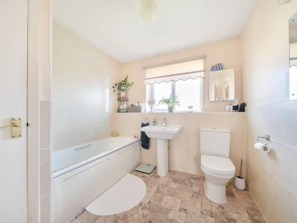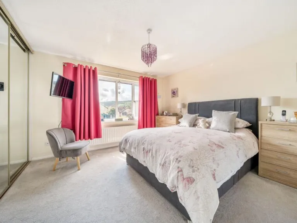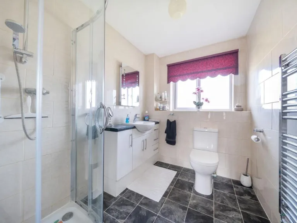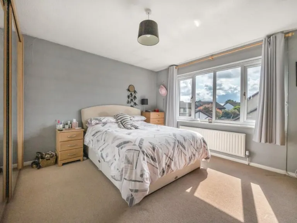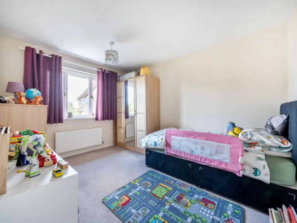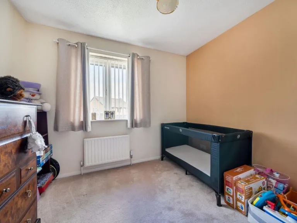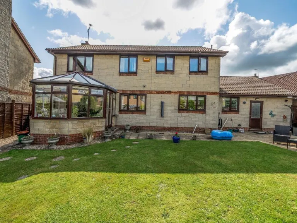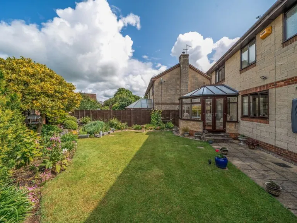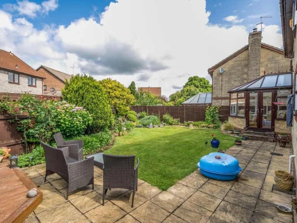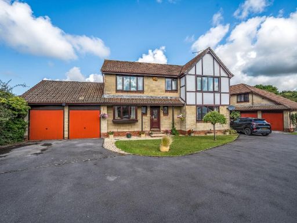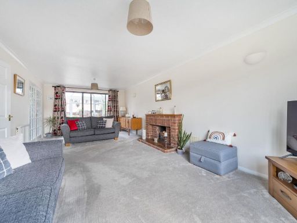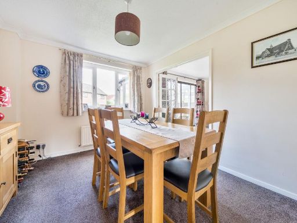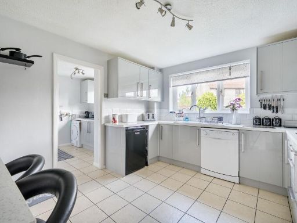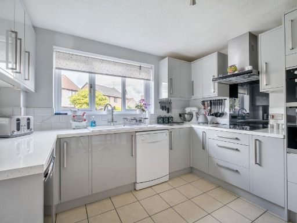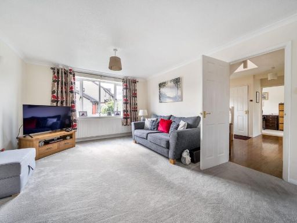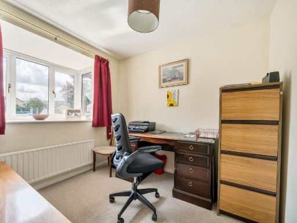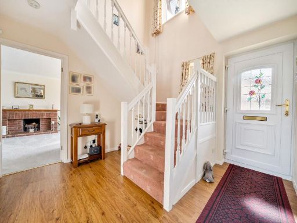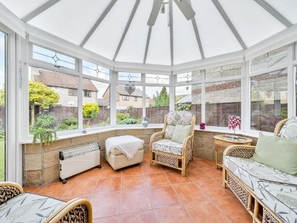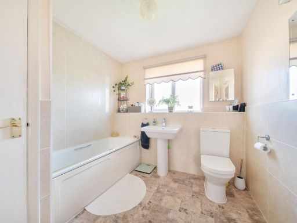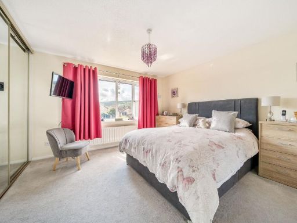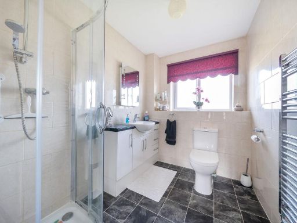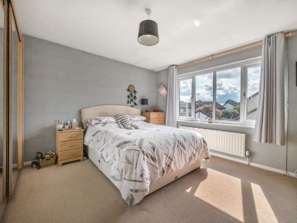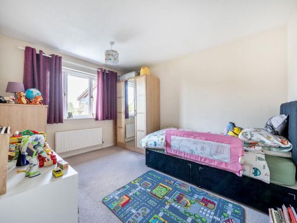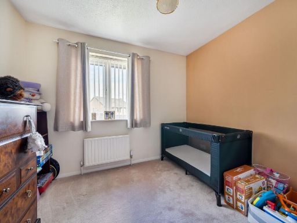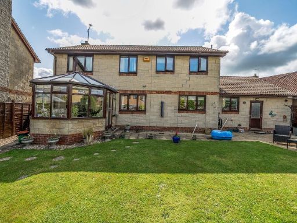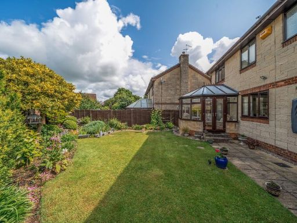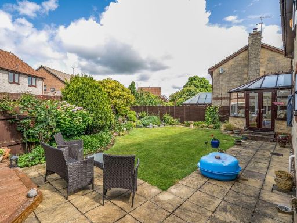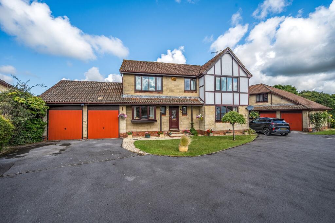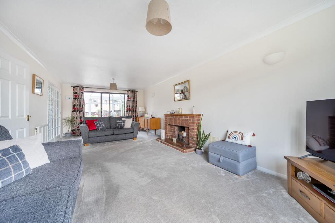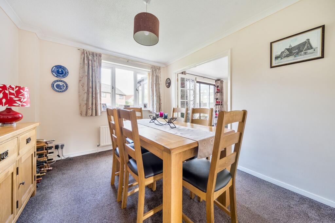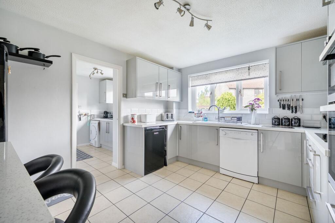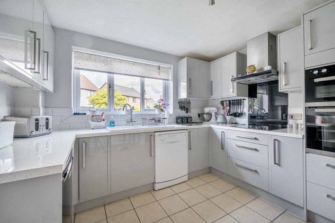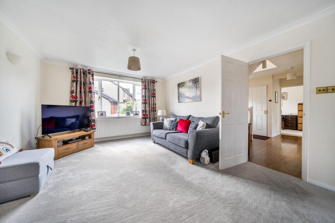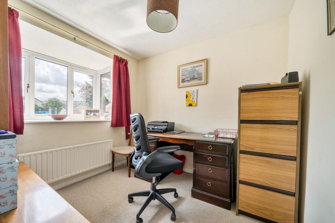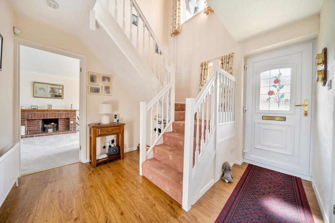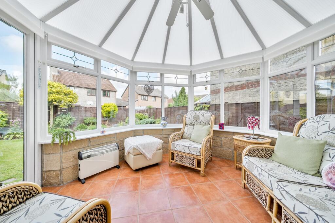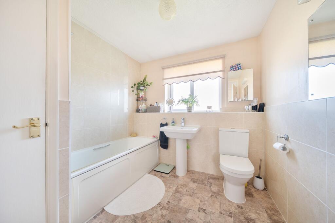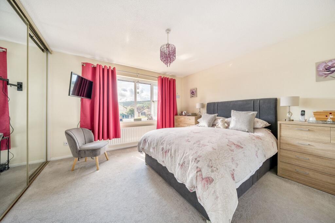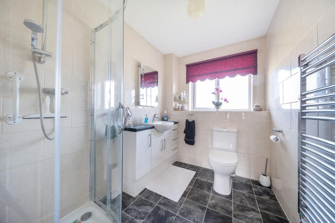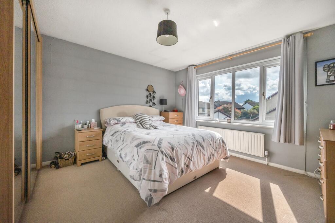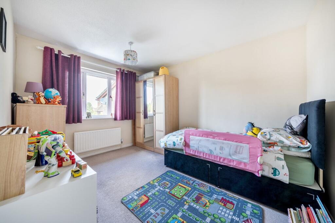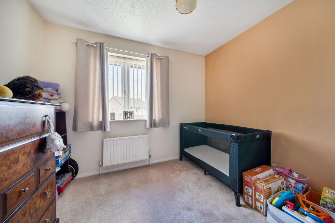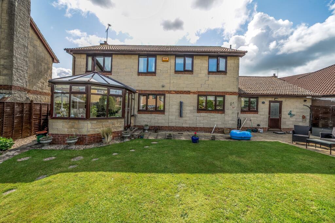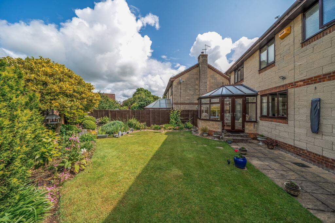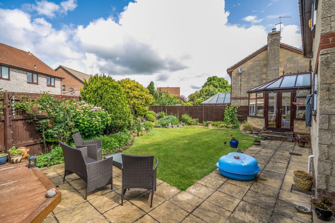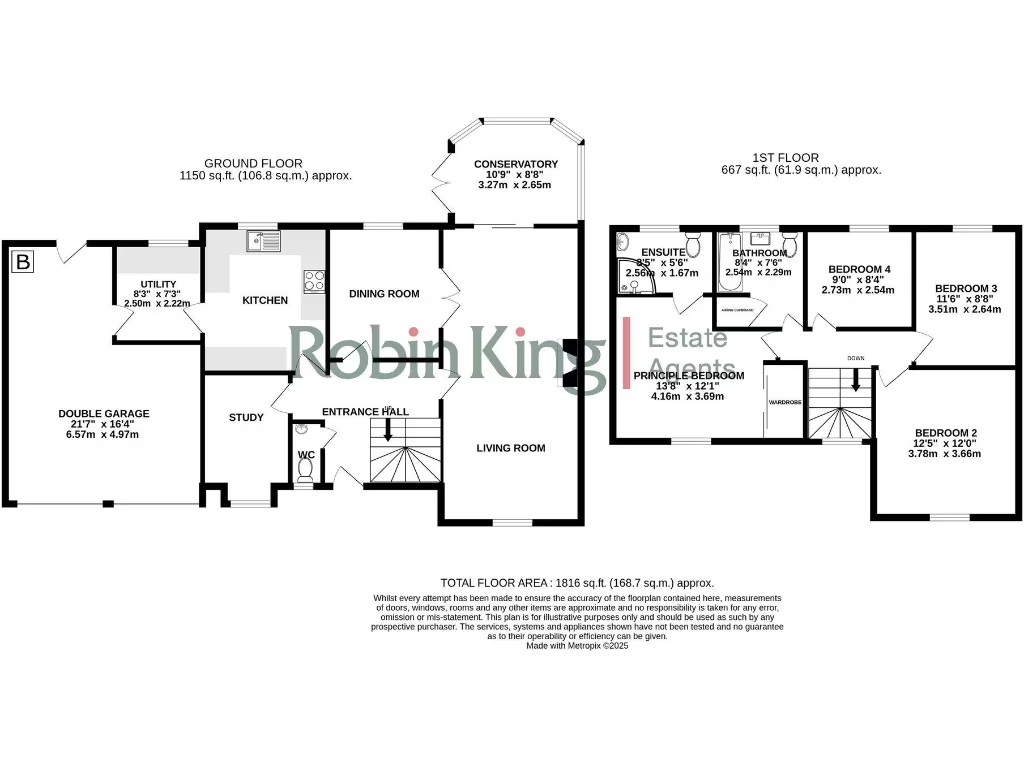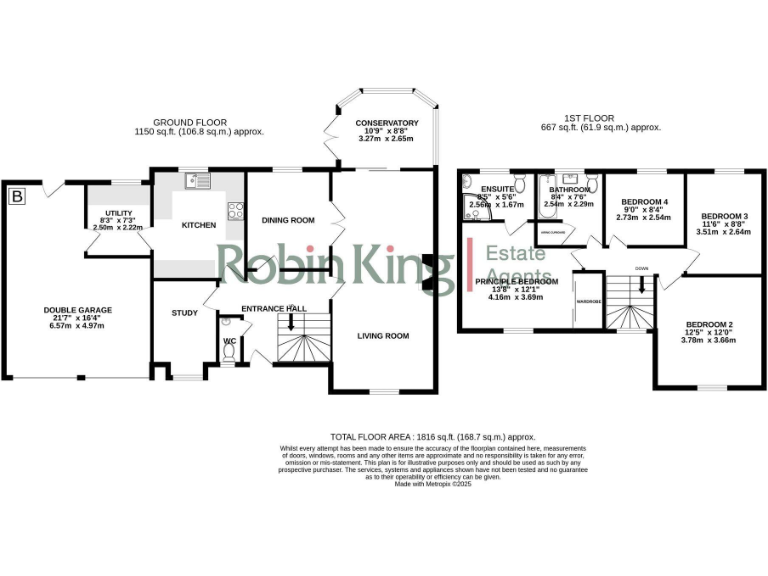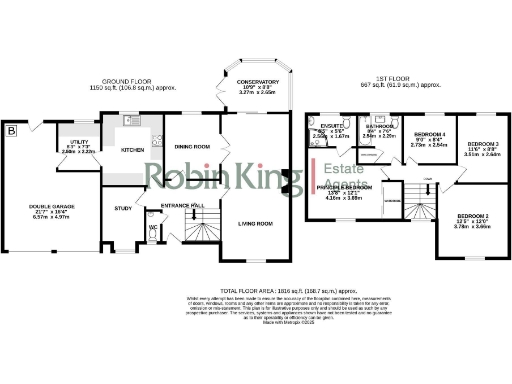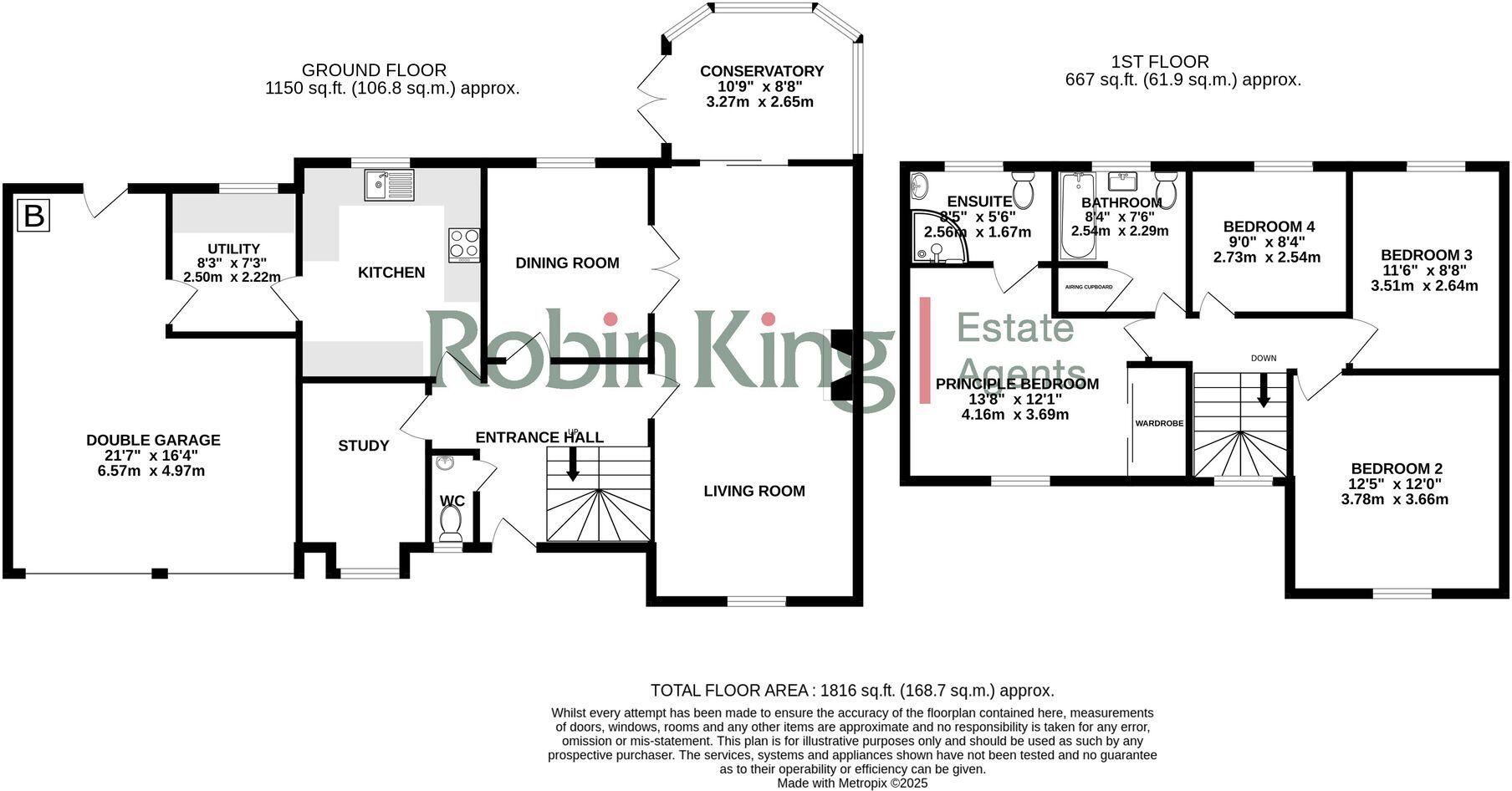Summary - 24 BIRCH DRIVE LANGFORD BRISTOL BS40 5HG
4 bed 2 bath Detached
Four-bedroom family home with garage, garden and excellent transport links..
- Detached Tudor revival house with characterful façade
- Approx. 1,816 sqft: generous family accommodation
- Double garage, wide driveway and off-street parking
- Modern kitchen, utility and ground-floor cloakroom
- Conservatory, separate dining room and study space
- Principal bedroom with fitted wardrobes and en-suite
- Mature landscaped rear garden with patio, deck and pond
- Constructed 1976–82; some cosmetic updating may be needed
Set at the end of a quiet cul-de-sac in Langford, this detached four-bedroom home blends Tudor revival character with contemporary living. The ground floor offers a double-aspect lounge, conservatory, separate dining room and a sleek high-gloss kitchen with utility and garage access — a layout that suits family life and entertaining. The principal bedroom includes fitted wardrobes and a modern en-suite; three further bedrooms and a family bathroom provide flexible space for children, guests or a home office.
Outside, the mature, landscaped rear garden, patio, decked seating and pond create a private space for al fresco dining and play; the double garage and wide driveway deliver practical parking for two cars and extra storage. The property is freehold with double glazing and gas central heating, constructed in the late 1970s/early 1980s — well maintained but typical of its era, so some cosmetic updating may be desired by new owners.
Location is a strong selling point: within popular primary school catchments and near Churchill Academy & Sixth Form, fast road links to the M5 and Bristol Airport, and mainline rail services at nearby Yatton. Council tax is described as expensive; buyers should factor this into running costs. Overall, the house will appeal to families seeking generous accommodation in a peaceful, affluent village setting with good transport connections.
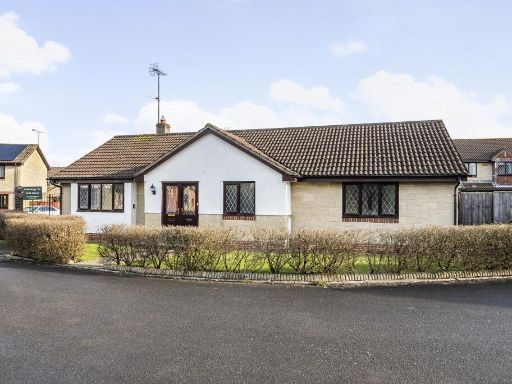 4 bedroom detached bungalow for sale in Birch Drive, Langford, BS40 — £435,000 • 4 bed • 2 bath • 1341 ft²
4 bedroom detached bungalow for sale in Birch Drive, Langford, BS40 — £435,000 • 4 bed • 2 bath • 1341 ft²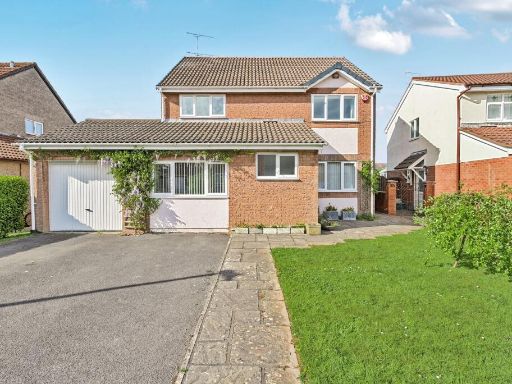 5 bedroom detached house for sale in Broadoak Road, Langford, BS40 — £475,000 • 5 bed • 3 bath • 1542 ft²
5 bedroom detached house for sale in Broadoak Road, Langford, BS40 — £475,000 • 5 bed • 3 bath • 1542 ft²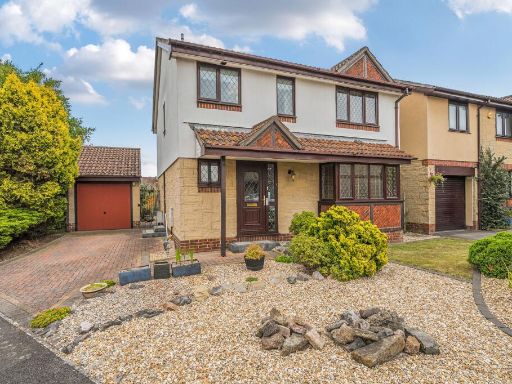 3 bedroom detached house for sale in Birch Drive, Langford, BS40 — £385,000 • 3 bed • 2 bath • 1223 ft²
3 bedroom detached house for sale in Birch Drive, Langford, BS40 — £385,000 • 3 bed • 2 bath • 1223 ft²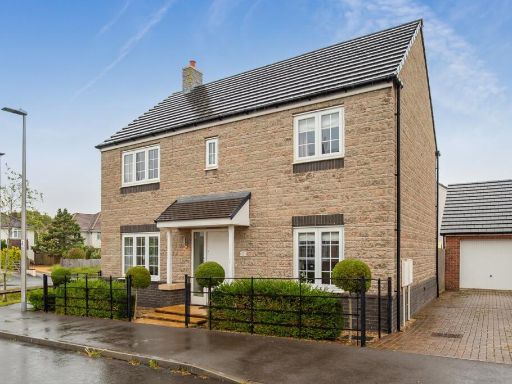 4 bedroom detached house for sale in Brook Gardens, Langford, Bristol, BS40 — £499,950 • 4 bed • 2 bath • 683 ft²
4 bedroom detached house for sale in Brook Gardens, Langford, Bristol, BS40 — £499,950 • 4 bed • 2 bath • 683 ft²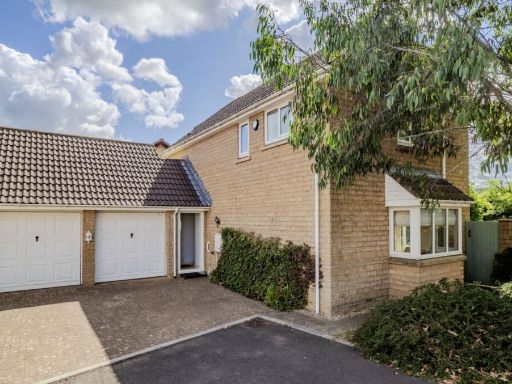 3 bedroom detached house for sale in Broadoak Road, Langford, BS40 — £399,999 • 3 bed • 2 bath • 1413 ft²
3 bedroom detached house for sale in Broadoak Road, Langford, BS40 — £399,999 • 3 bed • 2 bath • 1413 ft²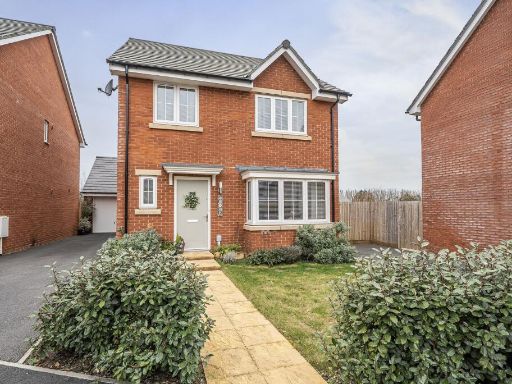 4 bedroom detached house for sale in Muntjac Road, Langford, BS40 — £445,000 • 4 bed • 1 bath • 1173 ft²
4 bedroom detached house for sale in Muntjac Road, Langford, BS40 — £445,000 • 4 bed • 1 bath • 1173 ft²