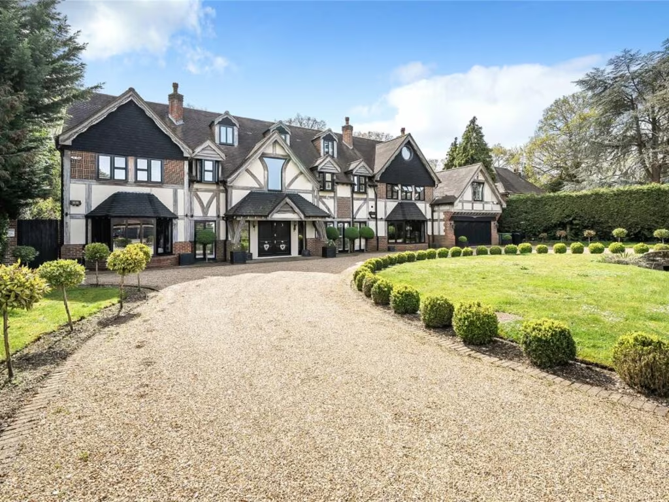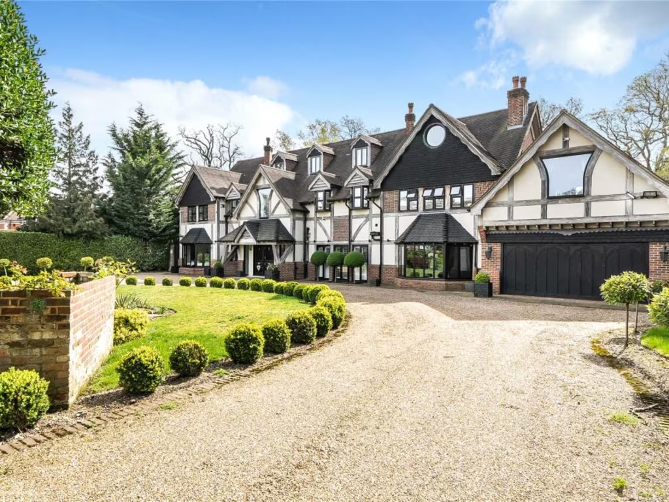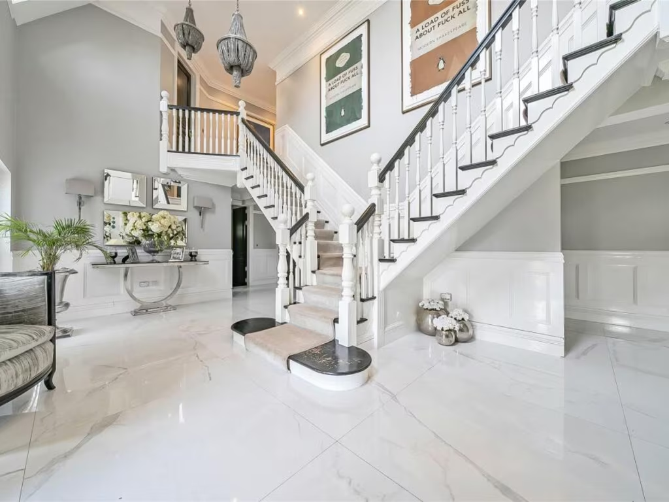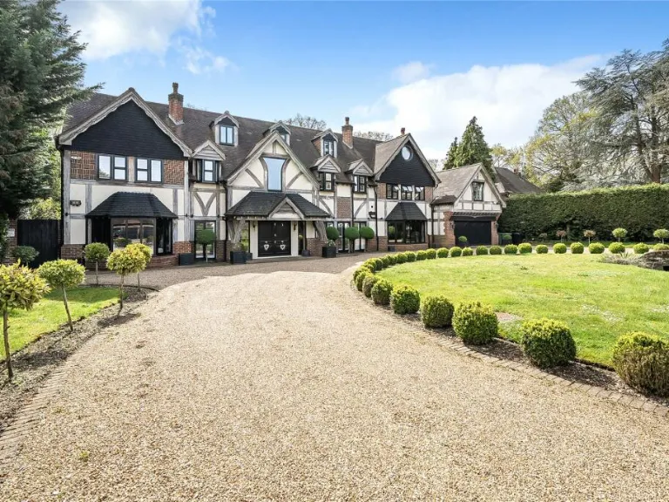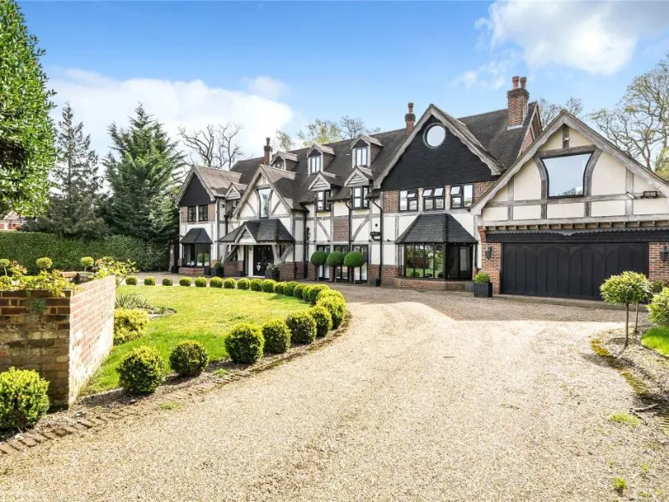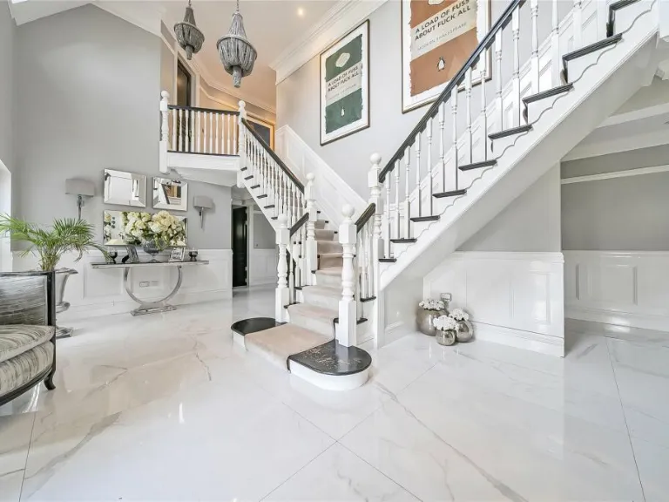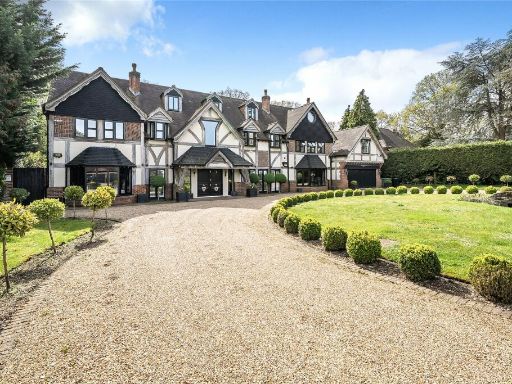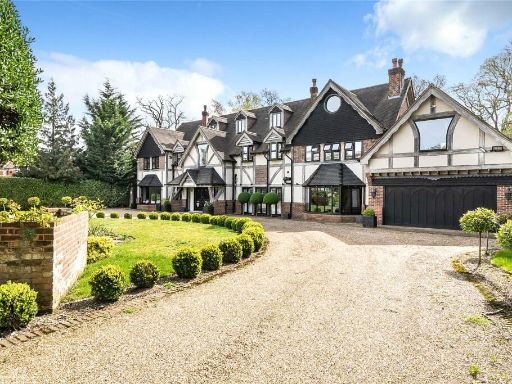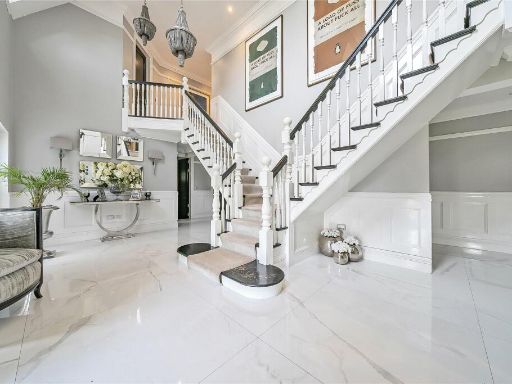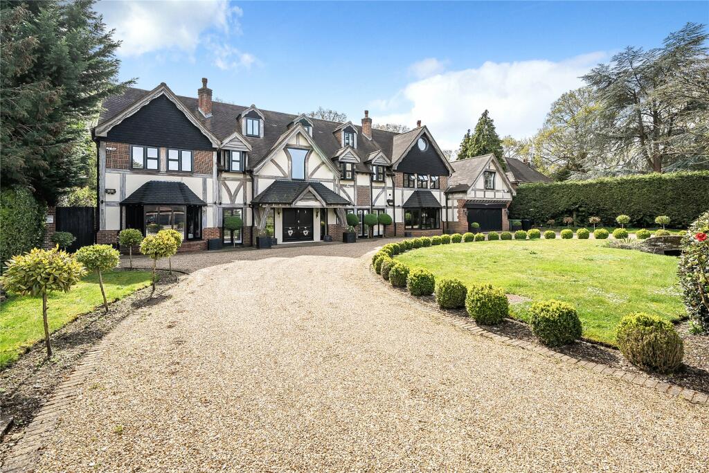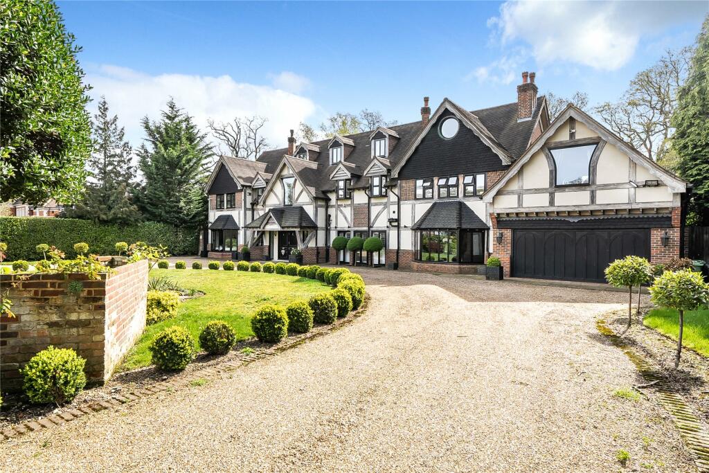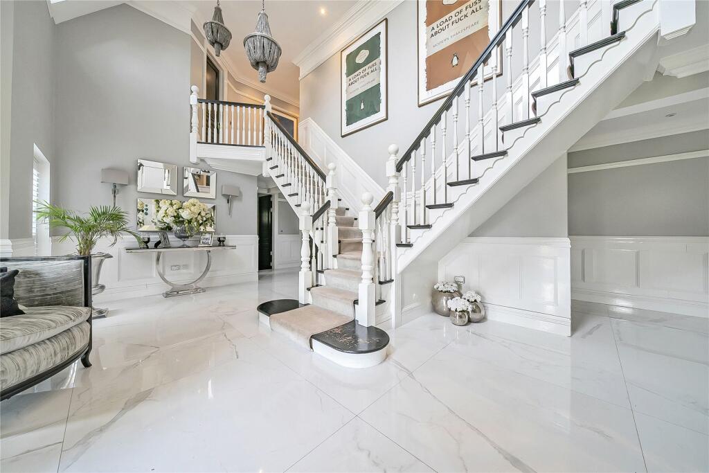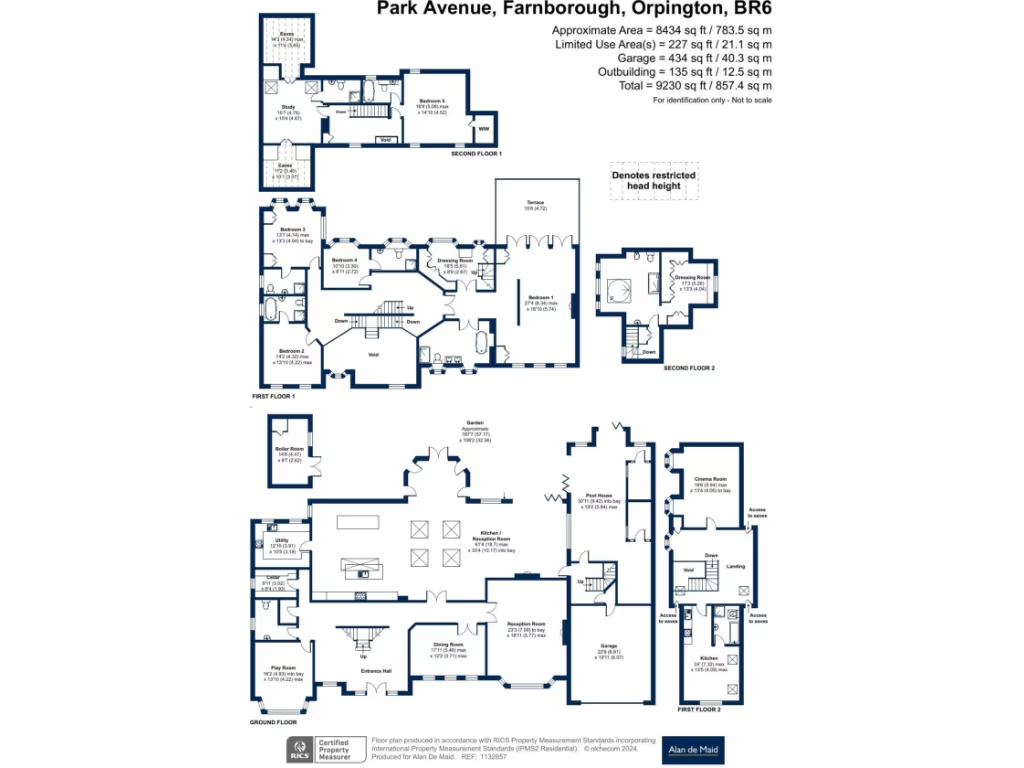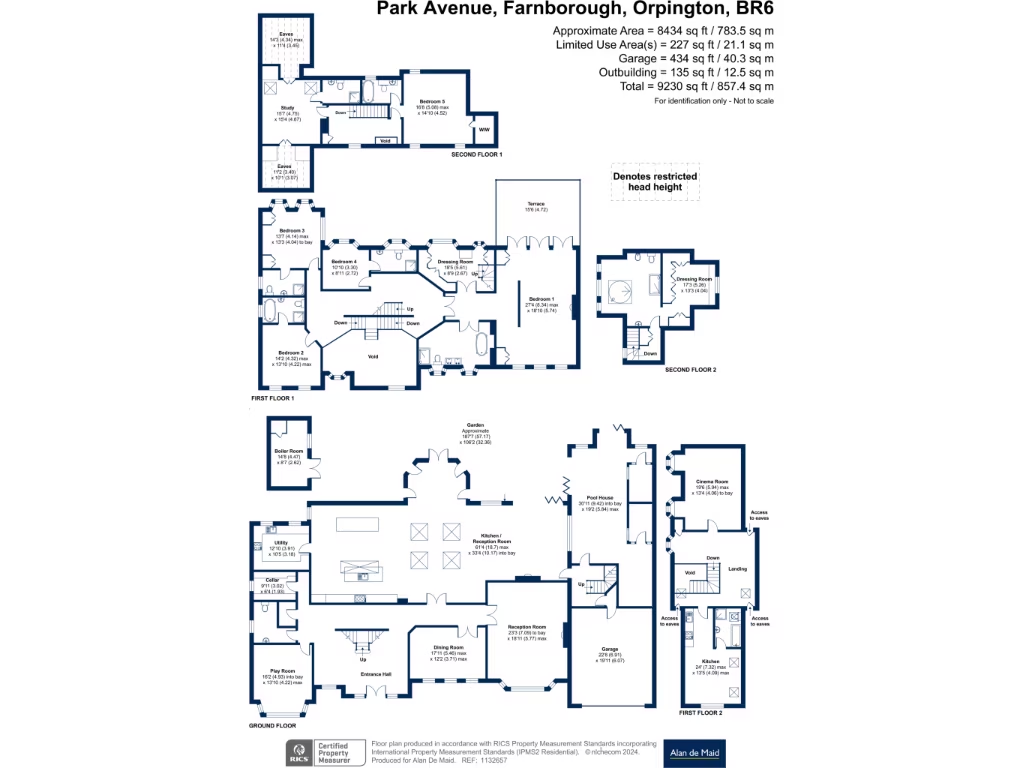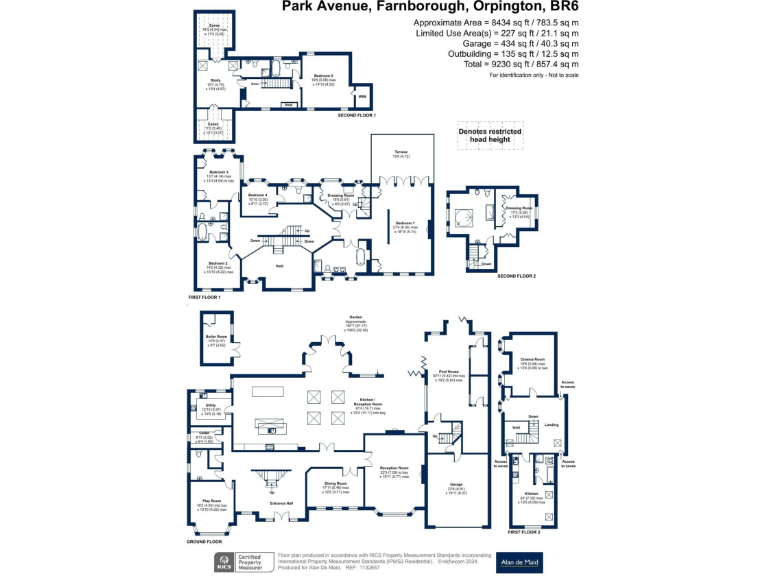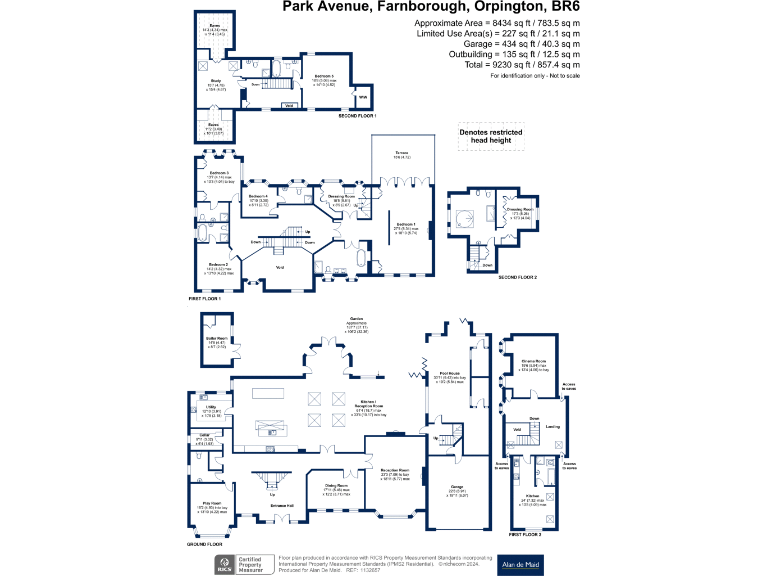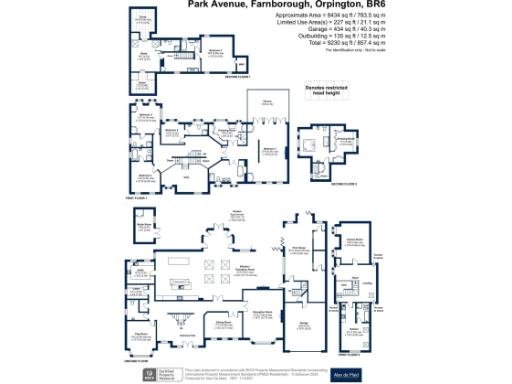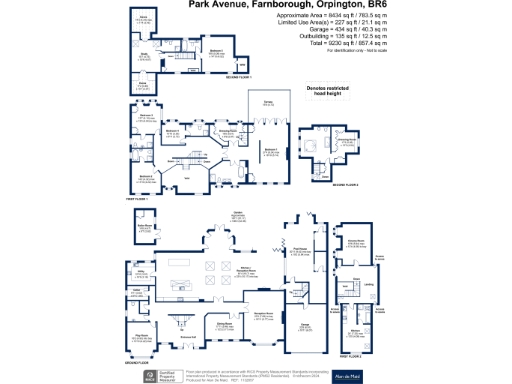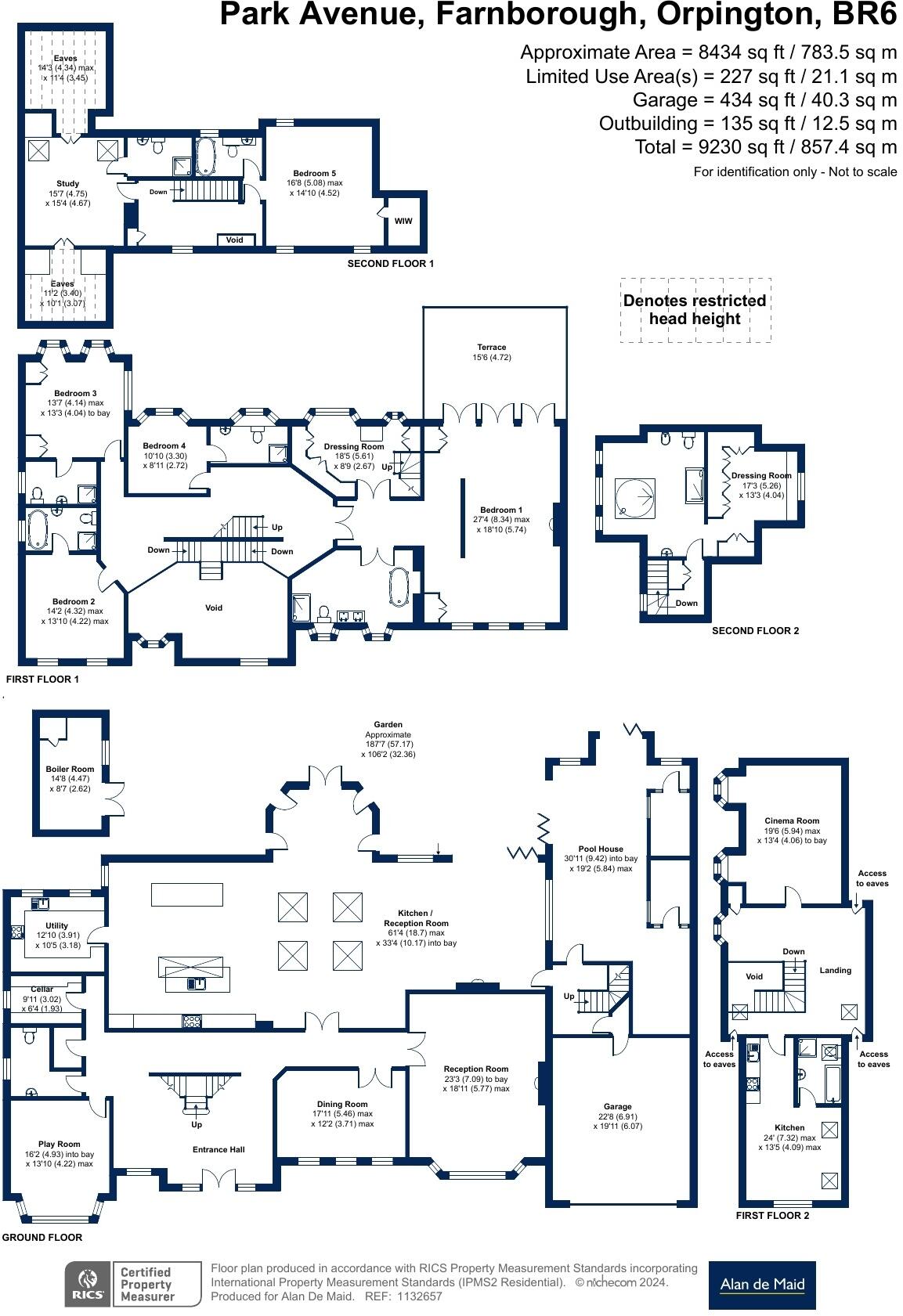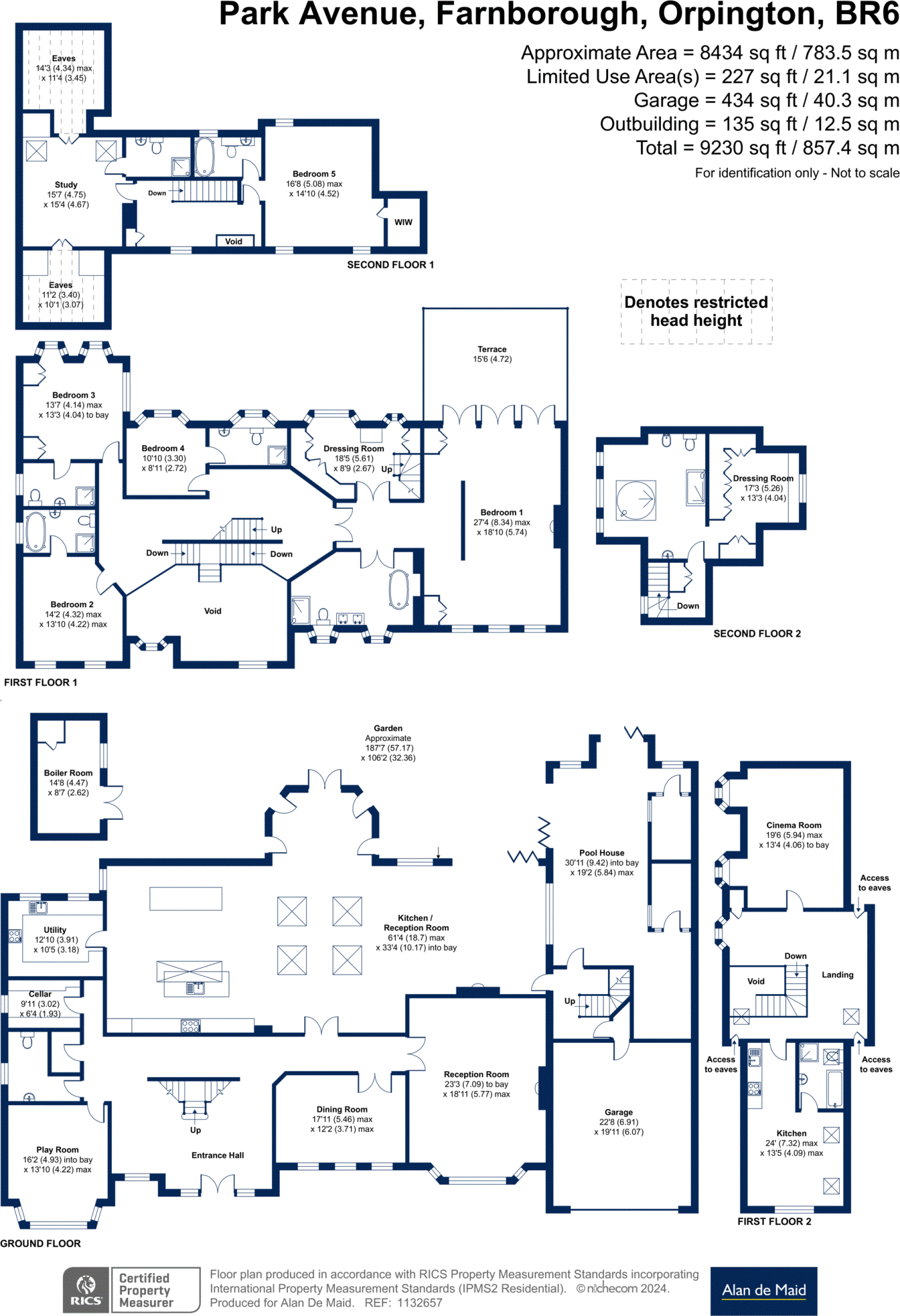Summary - 8 Park Avenue, Farnborough BR6 8LL
6 bed 5 bath Detached
**Standout Features:**
- Expansive 9,300 sq. ft. detached Tudor Revival residence
- Six spacious en-suite bedrooms with a balcony off the master suite
- 60 ft open plan kitchen/living area with garden views
- Additional leisure section featuring a plunge pool and steam room
- Picturesque gardens with a large in-and-out driveway and double garage
- Located in the secure gated community of Farnborough Park, within the M25
**Potential Downsides:**
- Ages of construction potentially require ongoing maintenance (walls assumed uninsulated)
- Broadband speeds are slow, limiting internet accessibility
- Council tax band H may result in higher yearly expenses
Nestled within the prestigious Farnborough Park, this impressive Tudor Revival estate offers an architecturally stunning residence that combines comfort with luxury. Spanning an impressive 9,300 sq. ft., this home features six generous en-suite bedrooms, highlighted by a master suite complete with a balcony and indulgent dressing room. The heart of the home is a remarkable 60 ft open-plan kitchen/living area, perfect for entertaining and enjoying serene garden views.
Outside, the meticulously landscaped gardens provide a private oasis, accessible via a grand in-and-out driveway leading to a double garage. The property includes additional amenities such as a leisure area with a plunge pool and spa potential, catering to relaxation and entertainment. Situated within the desirable Darrick Wood School catchment area and close to Locksbottom's vibrant dining and shopping scene, this exceptional property strikes a perfect balance between secluded living and community accessibility.
Seize the opportunity to own this luxurious residence—properties of this caliber are rare and don’t stay on the market long!
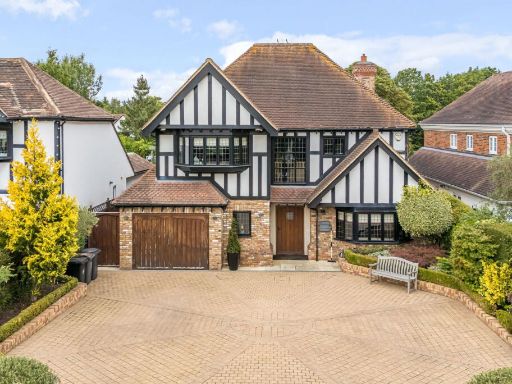 4 bedroom detached house for sale in The Glen, Orpington, BR6 8LR, BR6 — £3,000,000 • 4 bed • 4 bath
4 bedroom detached house for sale in The Glen, Orpington, BR6 8LR, BR6 — £3,000,000 • 4 bed • 4 bath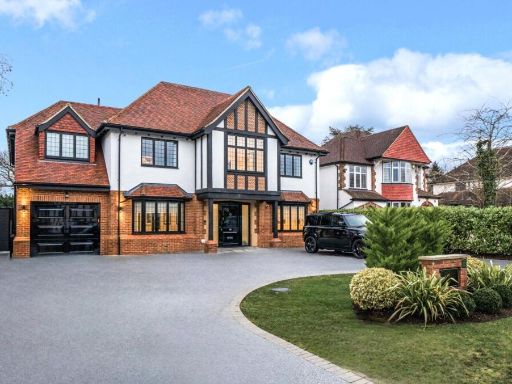 4 bedroom detached house for sale in Meadow Way, Farnborough Park, BR6 — £3,950,000 • 4 bed • 4 bath • 5500 ft²
4 bedroom detached house for sale in Meadow Way, Farnborough Park, BR6 — £3,950,000 • 4 bed • 4 bath • 5500 ft²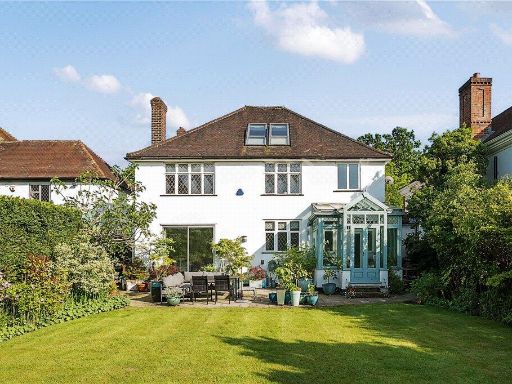 5 bedroom detached house for sale in Farnborough Park, Orpington, Kent, BR6 — £1,875,000 • 5 bed • 3 bath • 3064 ft²
5 bedroom detached house for sale in Farnborough Park, Orpington, Kent, BR6 — £1,875,000 • 5 bed • 3 bath • 3064 ft²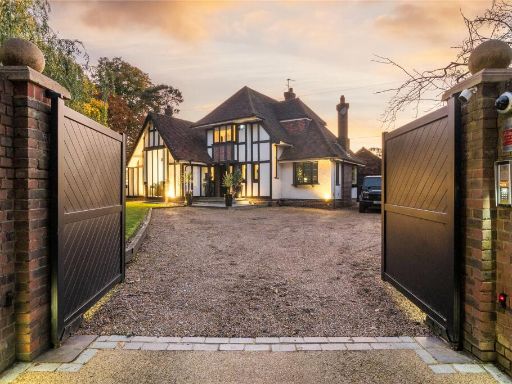 4 bedroom detached house for sale in Hollydale Drive, Bromley, BR2 — £1,500,000 • 4 bed • 2 bath • 1971 ft²
4 bedroom detached house for sale in Hollydale Drive, Bromley, BR2 — £1,500,000 • 4 bed • 2 bath • 1971 ft²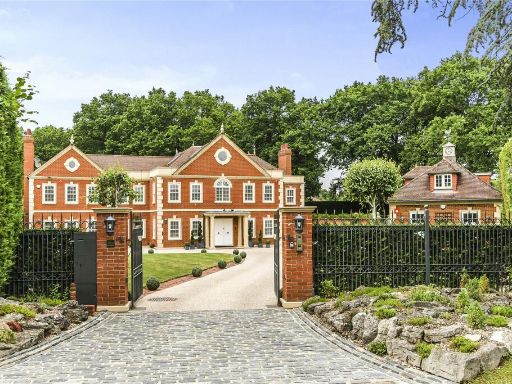 5 bedroom detached house for sale in Wood Way, Orpington, Kent, BR6 — £4,150,000 • 5 bed • 5 bath • 9000 ft²
5 bedroom detached house for sale in Wood Way, Orpington, Kent, BR6 — £4,150,000 • 5 bed • 5 bath • 9000 ft²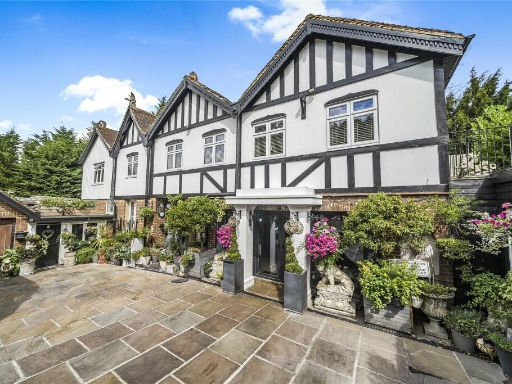 8 bedroom detached house for sale in Croydon Road, Keston, BR2 — £2,450,000 • 8 bed • 4 bath • 5723 ft²
8 bedroom detached house for sale in Croydon Road, Keston, BR2 — £2,450,000 • 8 bed • 4 bath • 5723 ft²