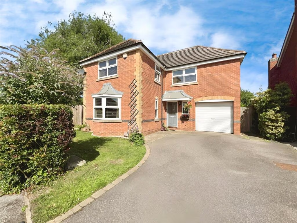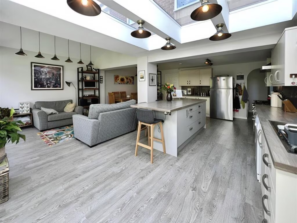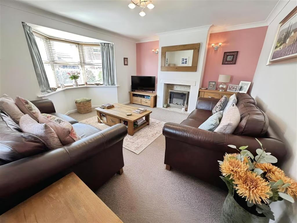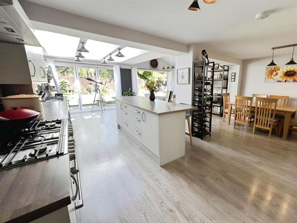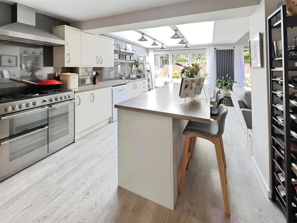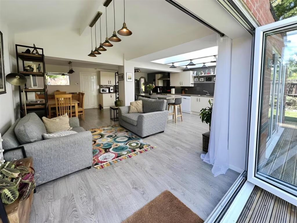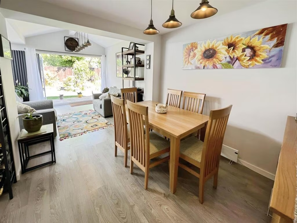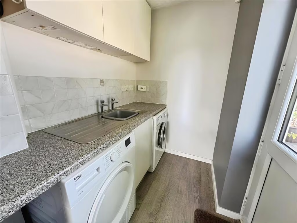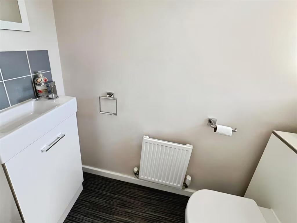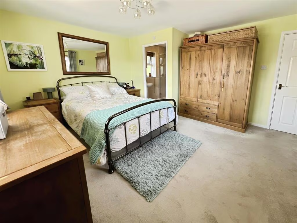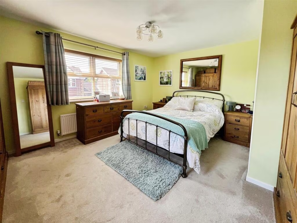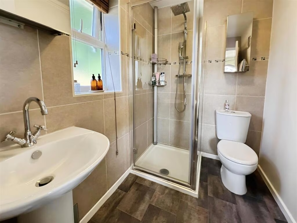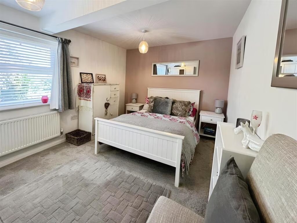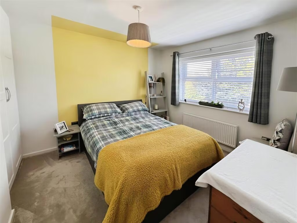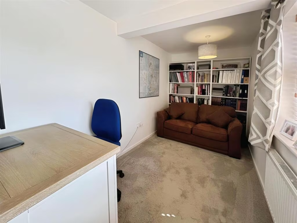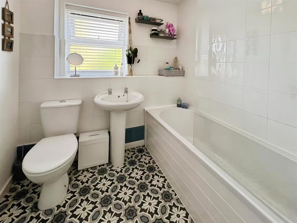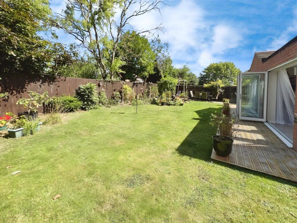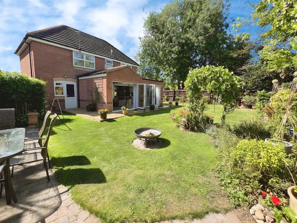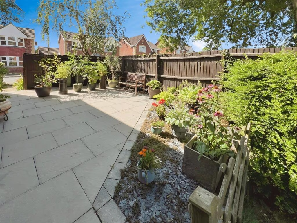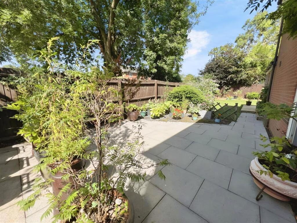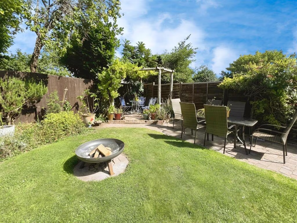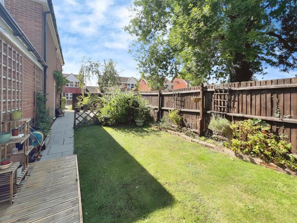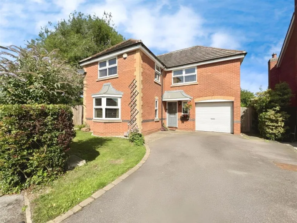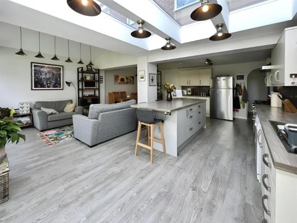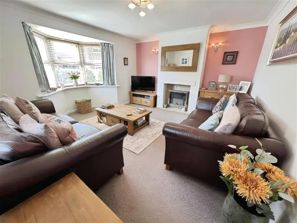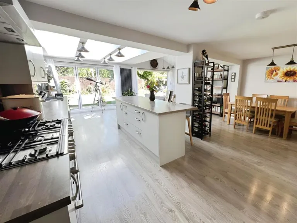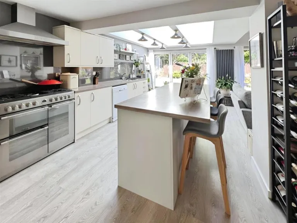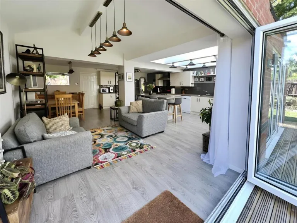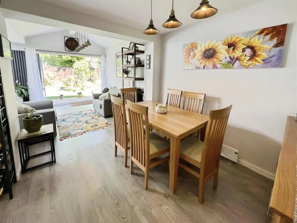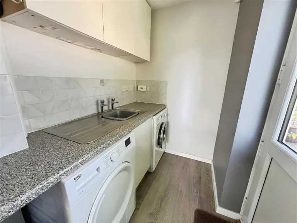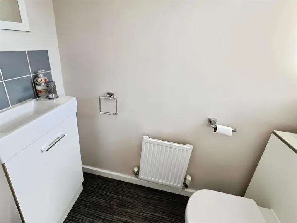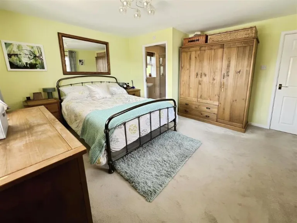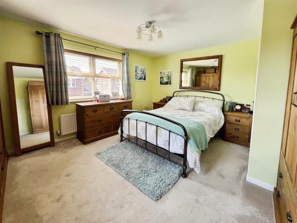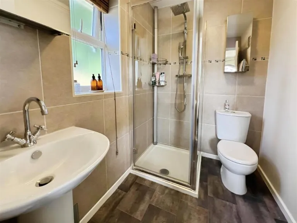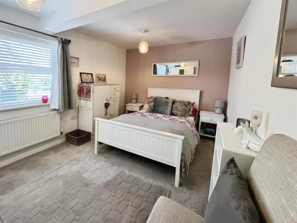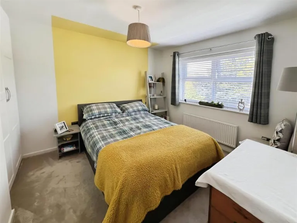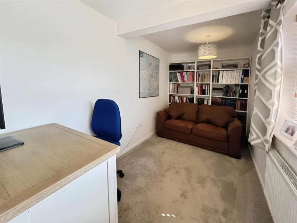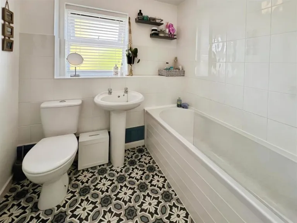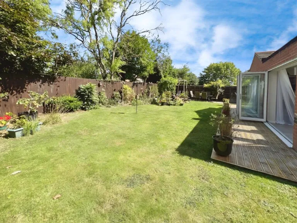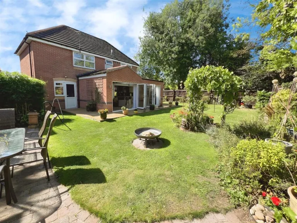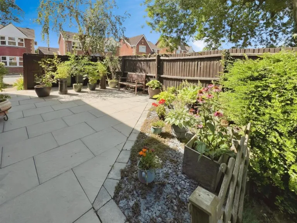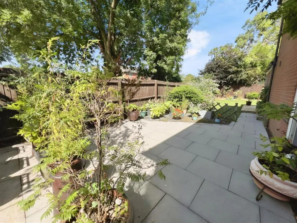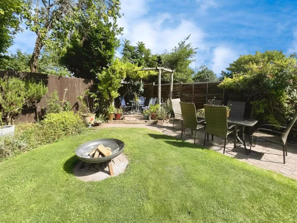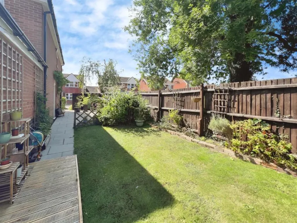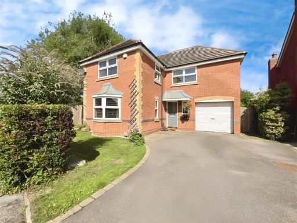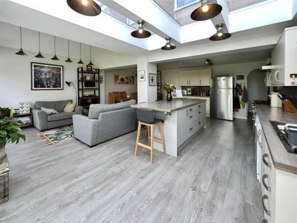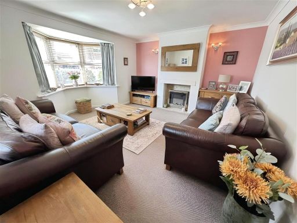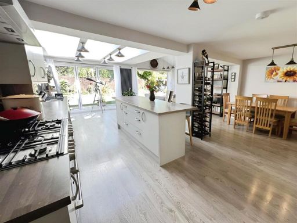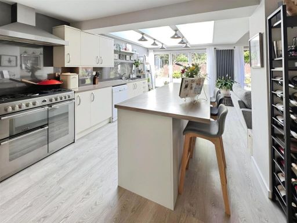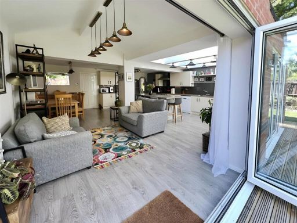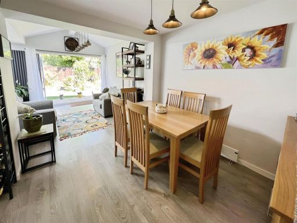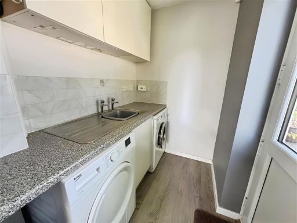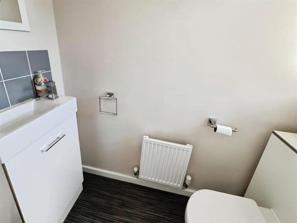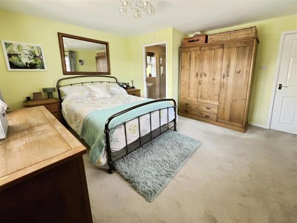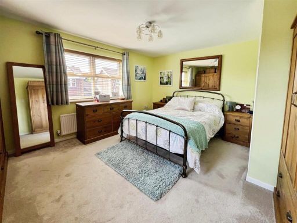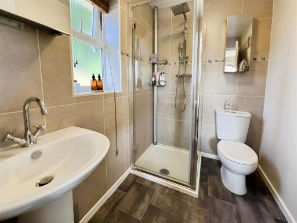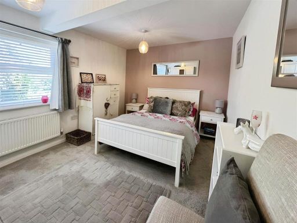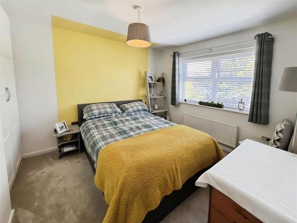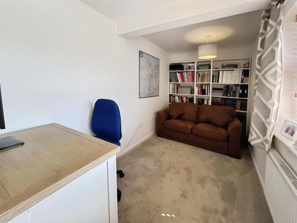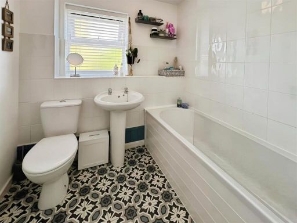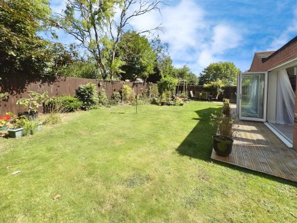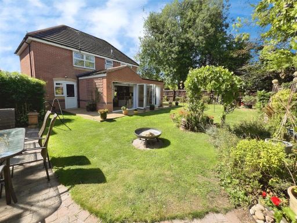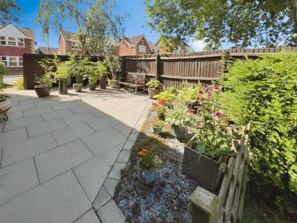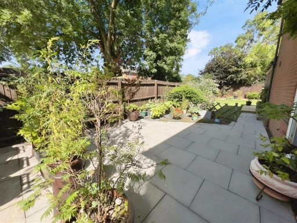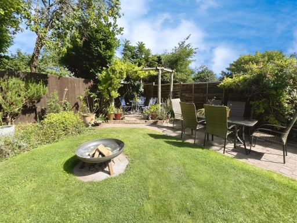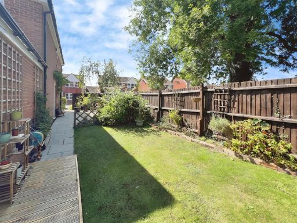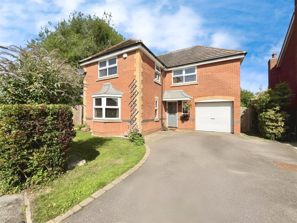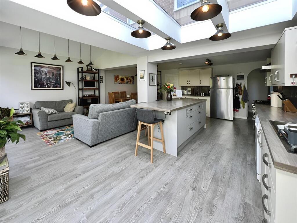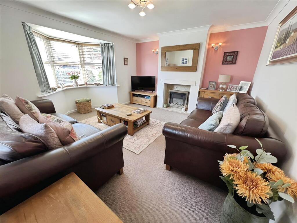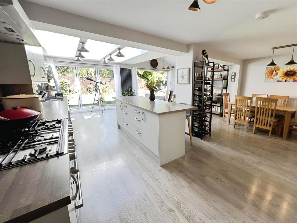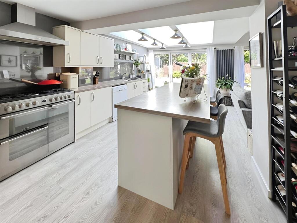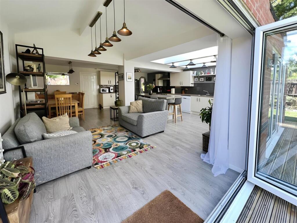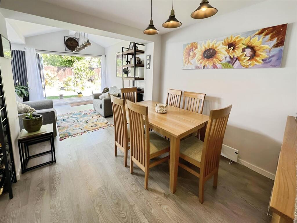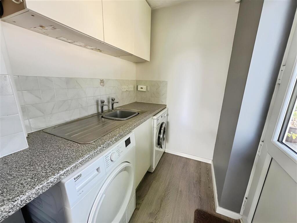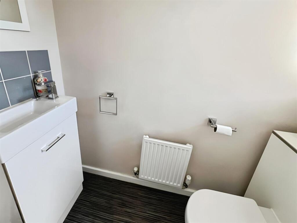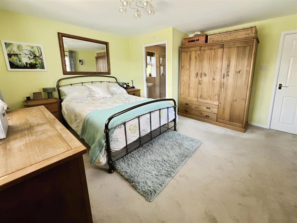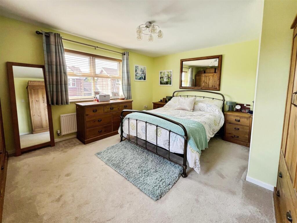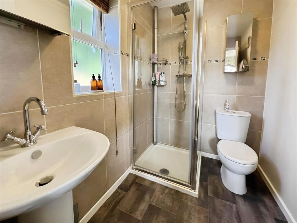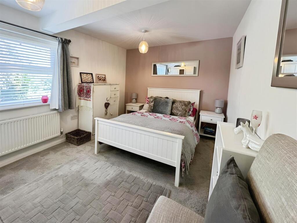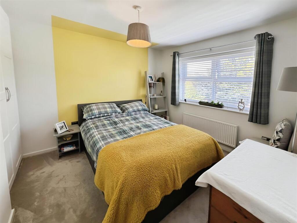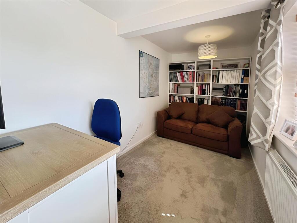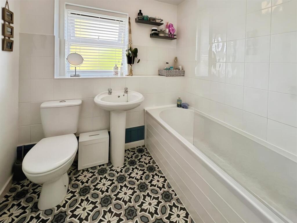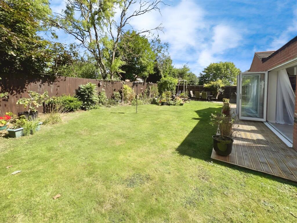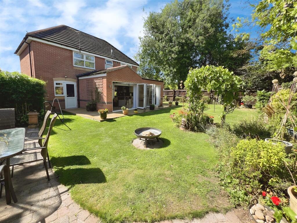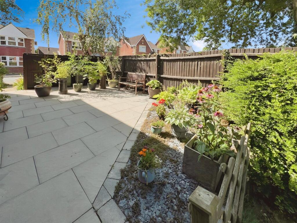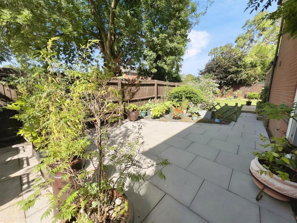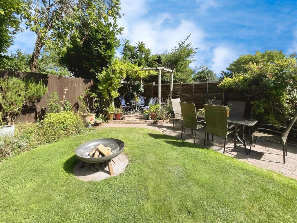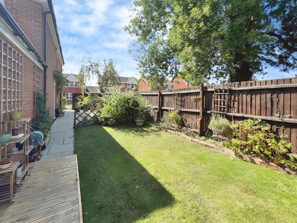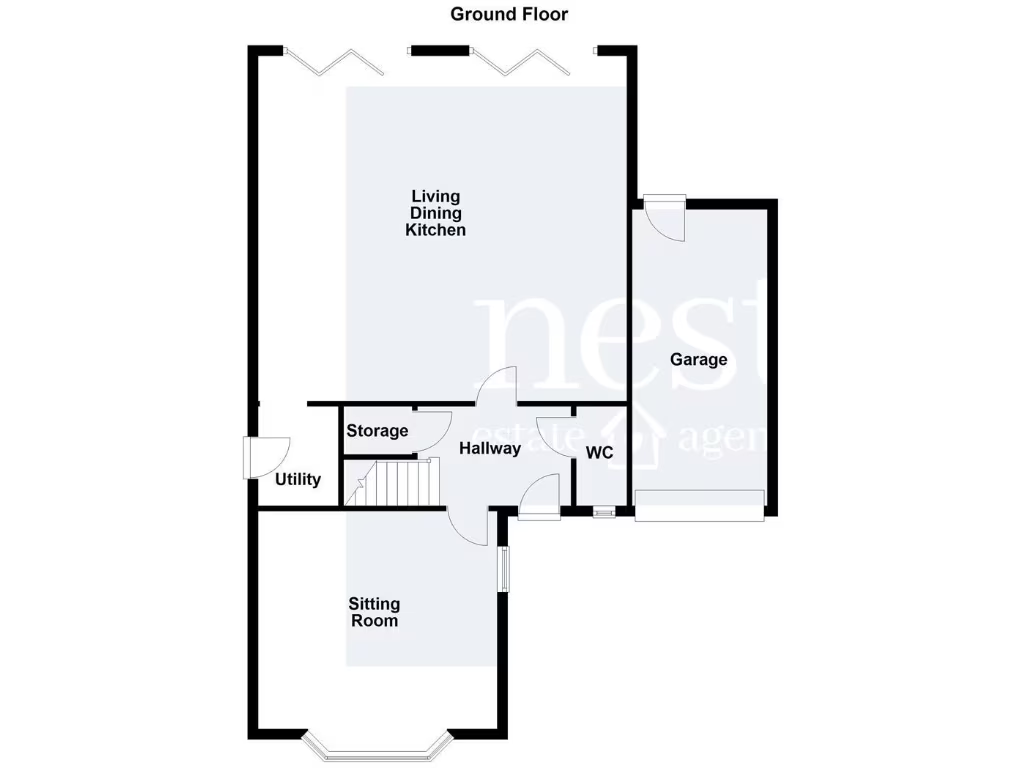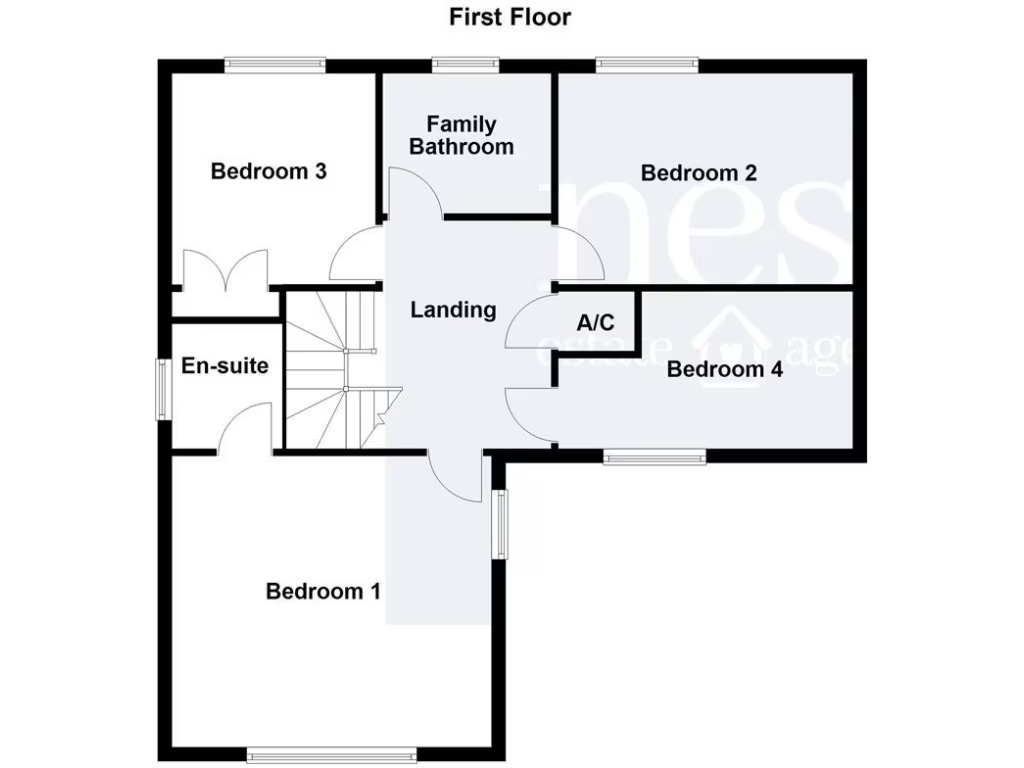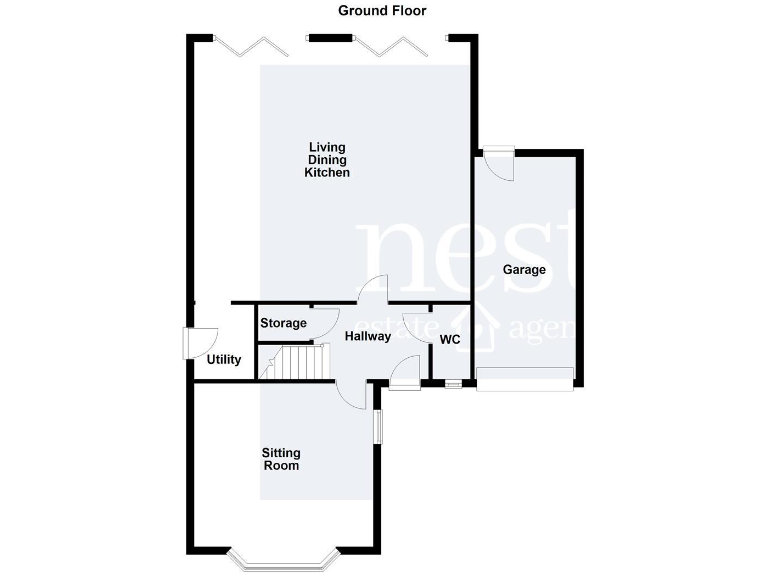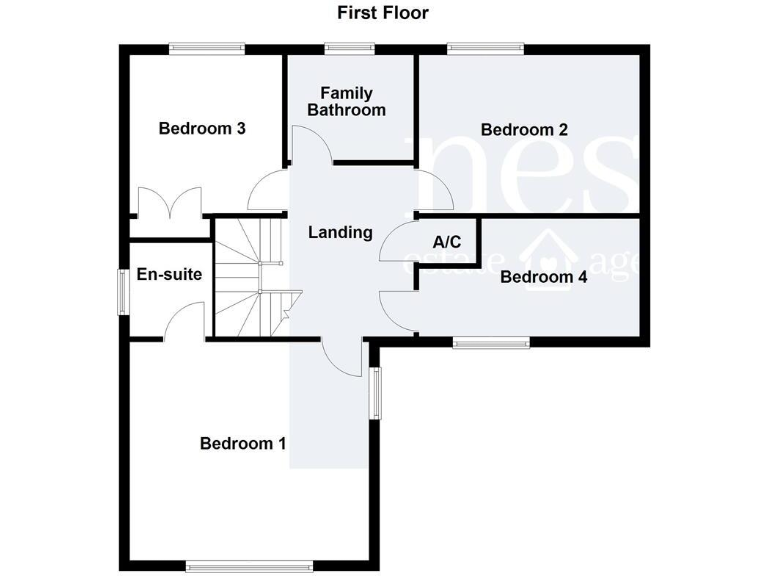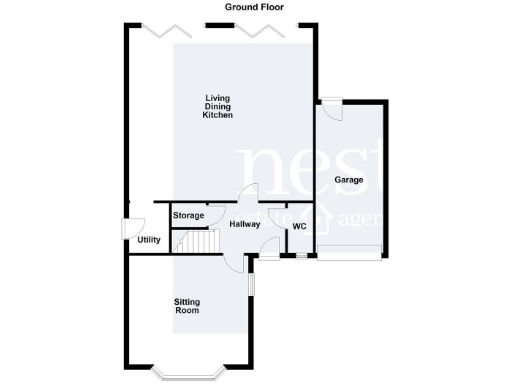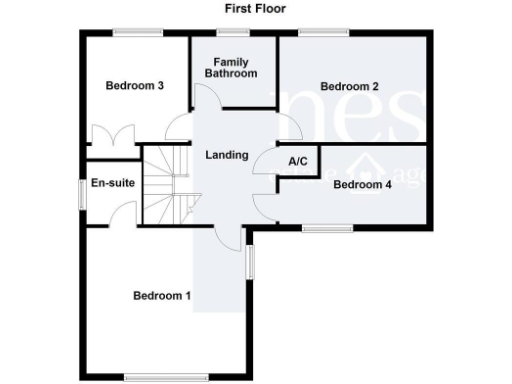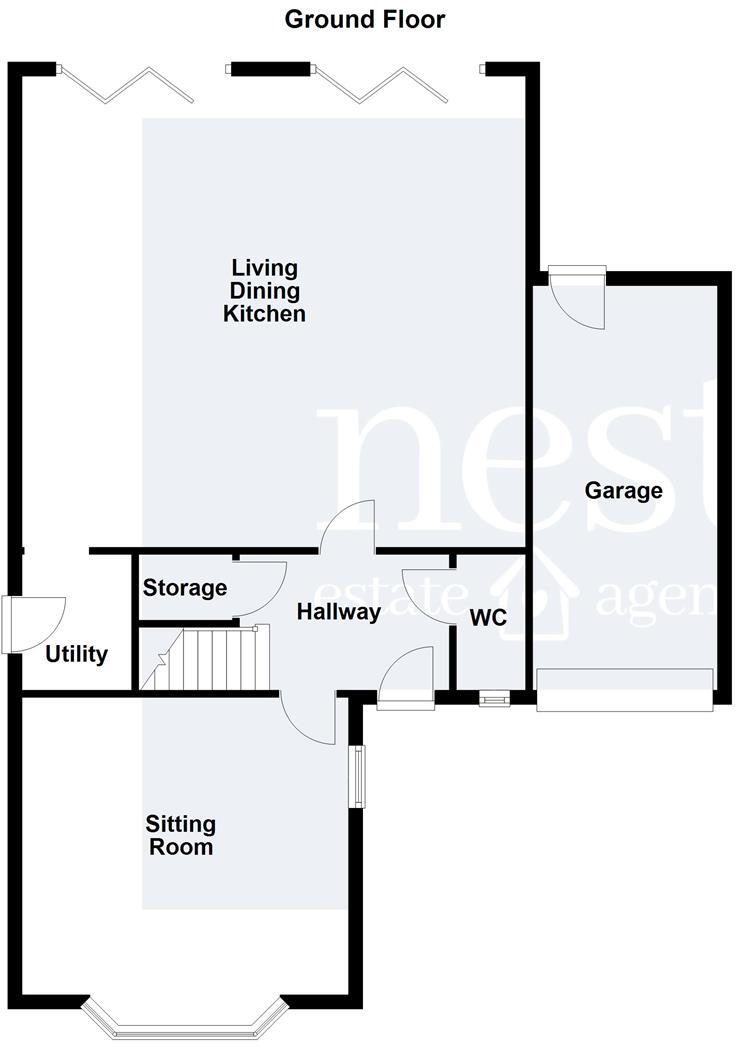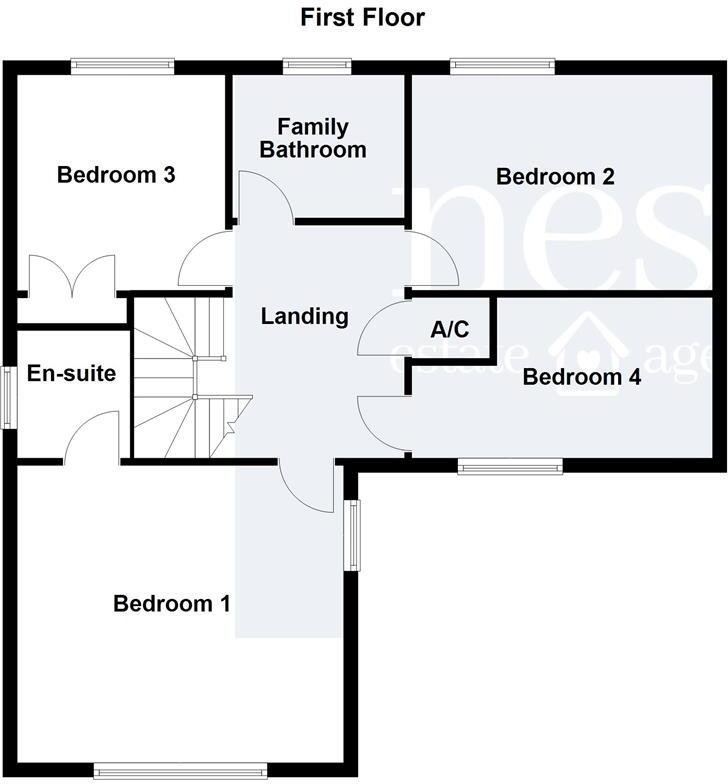Summary - 6 ORCHID PLACE BROUGHTON ASTLEY LEICESTER LE9 6NN
4 bed 1 bath Detached
Extended four-bedroom detached on large corner plot with open-plan heart and private gardens.
4 double bedrooms with en-suite to principal
Large open-plan living kitchen with bi-fold doors
Wrap-around gardens on generous corner plot
Integral garage plus driveway parking for two
Dual-aspect principal bedroom with en-suite
Energy Rating D — not highly efficient
Council Tax band E — above-average running costs
Overall internal size modest for this plot
Set on a generous corner plot in a quiet executive development, this extended detached home combines flexible family living with a private, wrap-around garden. The heart of the house is a large open-plan living, dining and kitchen area with bi-fold doors and skylights that create a bright, sociable space for everyday life and entertaining. A separate sitting room with bay window and central fireplace offers a quieter retreat.
Upstairs provides four well-proportioned bedrooms, including a dual-aspect principal bedroom with sleek en-suite, plus a family bathroom. Practical additions include an integral garage, driveway parking for two vehicles and a useful utility room off the kitchen. Mature trees to the rear enhance privacy and a semi-rural feel, while local countryside walks are close by.
Important practical points: the property was constructed around 1996–2002 and has double glazing installed before 2002. It has an Energy Rating D and sits in Council Tax band E, which may mean higher ongoing costs than newer, more efficient homes. Internal space is well laid-out but overall floor area is modest for an executive detached on a large plot.
This house will suit a growing family seeking a comfortable, established home with excellent outdoor space and flexible living. Buyers wanting a highly energy-efficient or larger-square-foot modern alternative should note the dated glazing and middling energy rating.
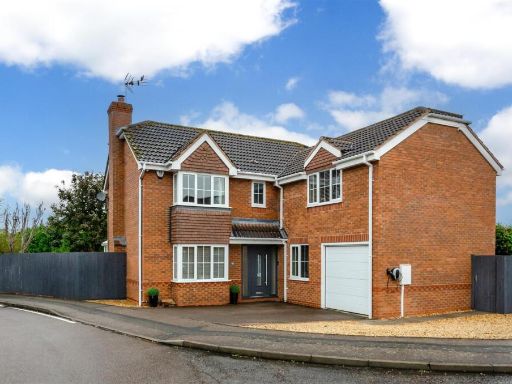 5 bedroom detached house for sale in Coltsfoot Way, Broughton Astley., LE9 — £535,000 • 5 bed • 3 bath • 1848 ft²
5 bedroom detached house for sale in Coltsfoot Way, Broughton Astley., LE9 — £535,000 • 5 bed • 3 bath • 1848 ft²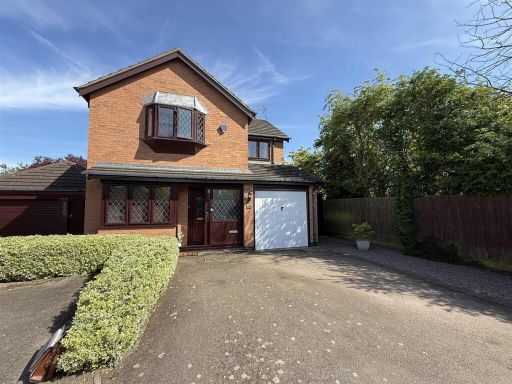 4 bedroom detached house for sale in Murray Close, Broughton Astley, Leicester, LE9 — £399,950 • 4 bed • 2 bath • 1123 ft²
4 bedroom detached house for sale in Murray Close, Broughton Astley, Leicester, LE9 — £399,950 • 4 bed • 2 bath • 1123 ft²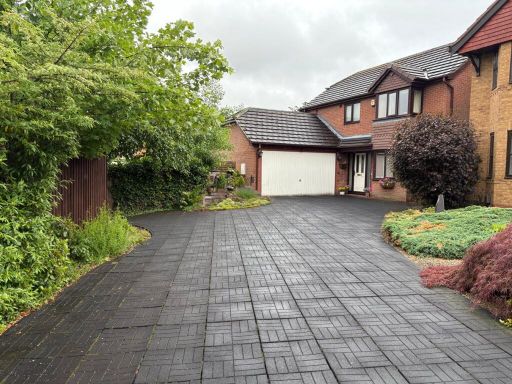 4 bedroom detached house for sale in Trefoil Close, Broughton Astley, LE9 — £495,000 • 4 bed • 3 bath • 1475 ft²
4 bedroom detached house for sale in Trefoil Close, Broughton Astley, LE9 — £495,000 • 4 bed • 3 bath • 1475 ft²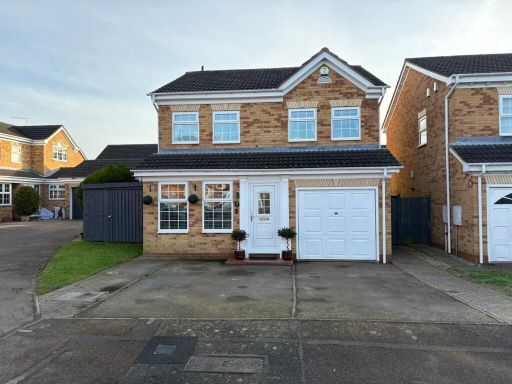 4 bedroom detached house for sale in Bodycote Close, Broughton Astley, Leicester, LE9 — £399,950 • 4 bed • 3 bath • 1377 ft²
4 bedroom detached house for sale in Bodycote Close, Broughton Astley, Leicester, LE9 — £399,950 • 4 bed • 3 bath • 1377 ft²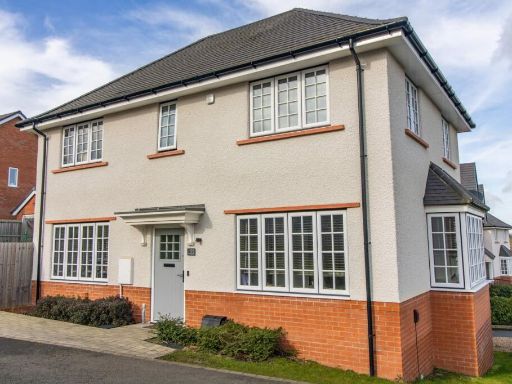 4 bedroom detached house for sale in Zouche Way, Bushby, Leicester, LE7 — £430,000 • 4 bed • 2 bath • 1249 ft²
4 bedroom detached house for sale in Zouche Way, Bushby, Leicester, LE7 — £430,000 • 4 bed • 2 bath • 1249 ft²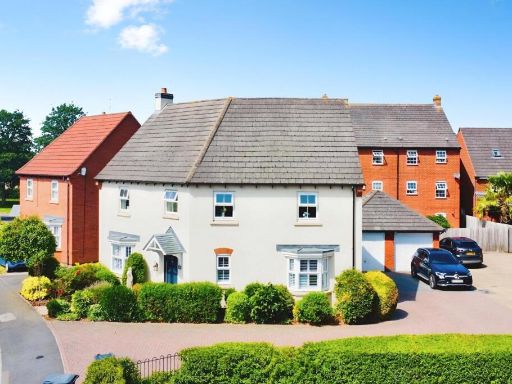 4 bedroom detached house for sale in Willowbrook Way, Rearsby, LE7 — £425,000 • 4 bed • 2 bath • 1215 ft²
4 bedroom detached house for sale in Willowbrook Way, Rearsby, LE7 — £425,000 • 4 bed • 2 bath • 1215 ft²