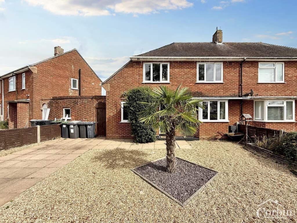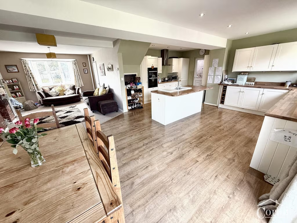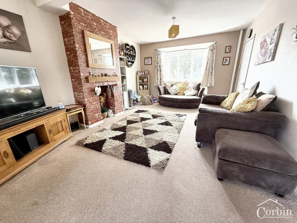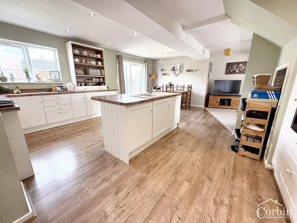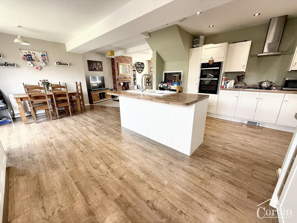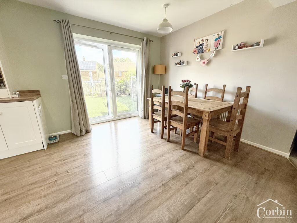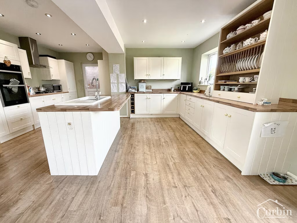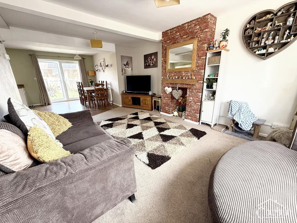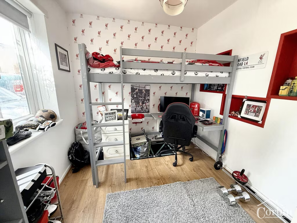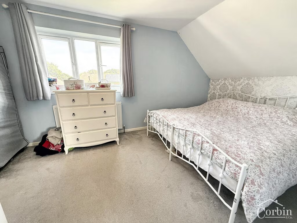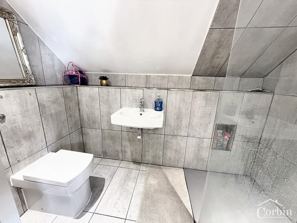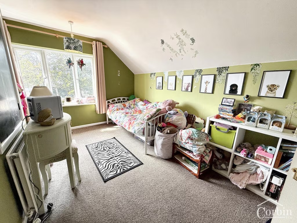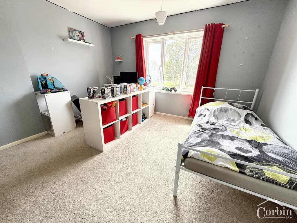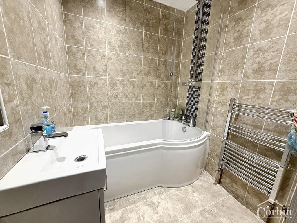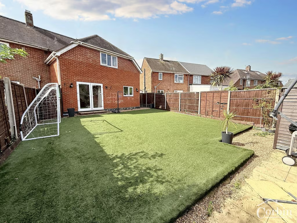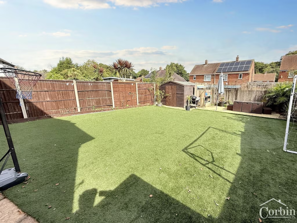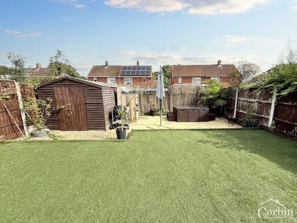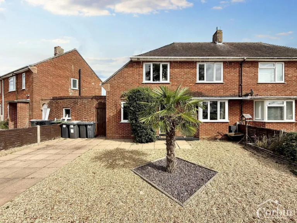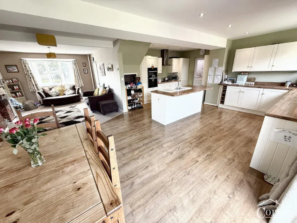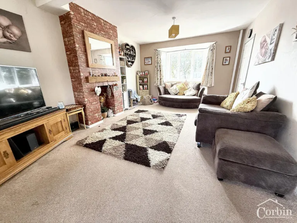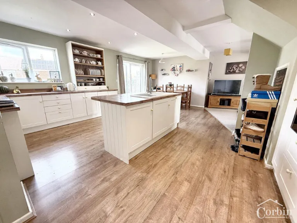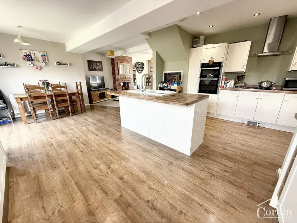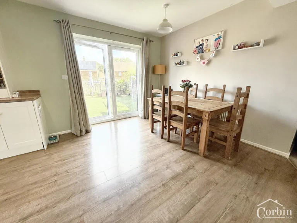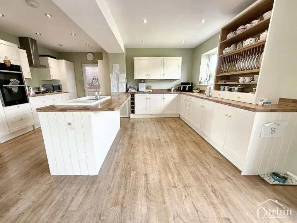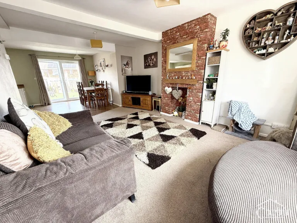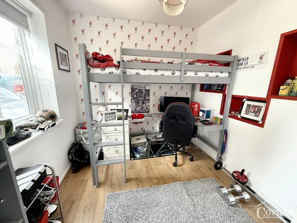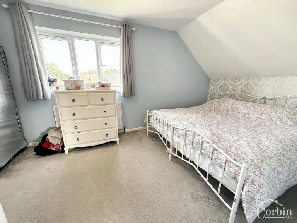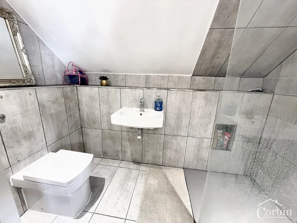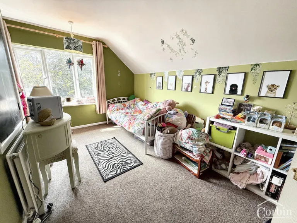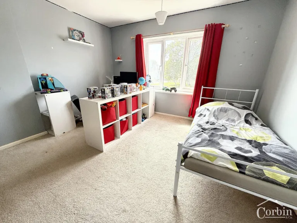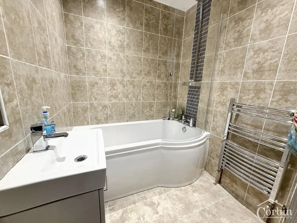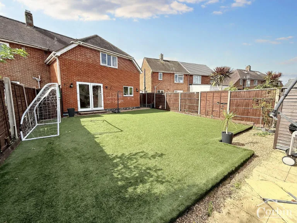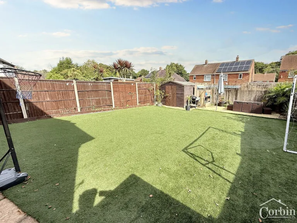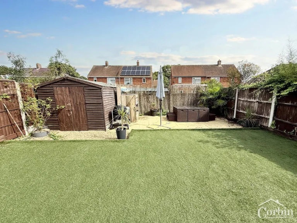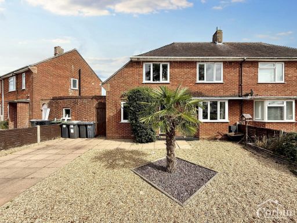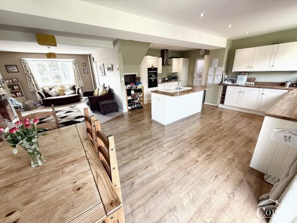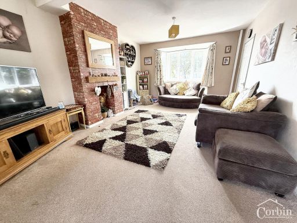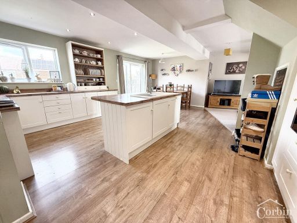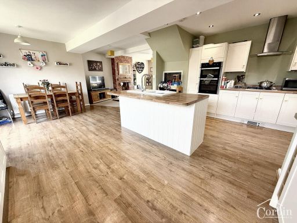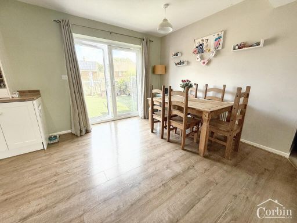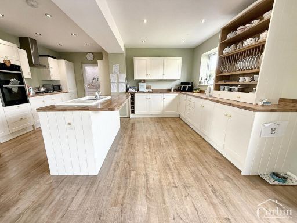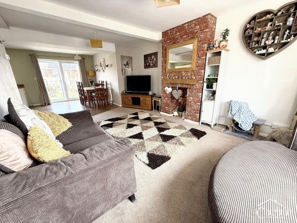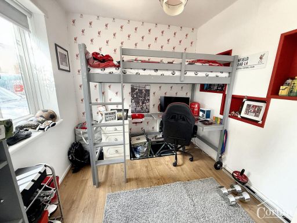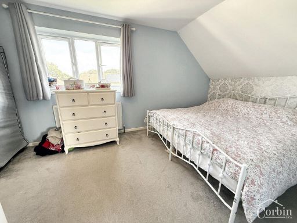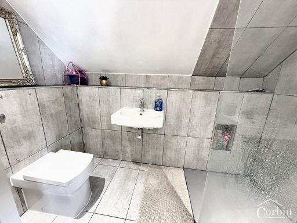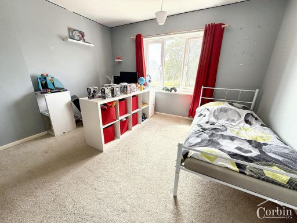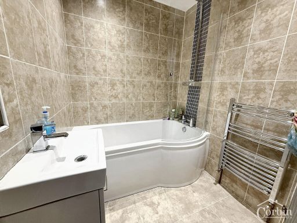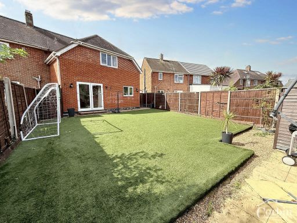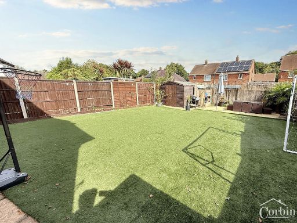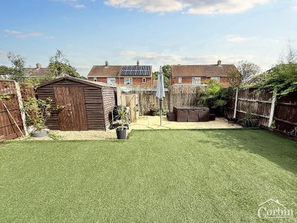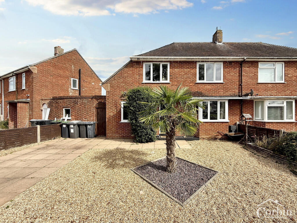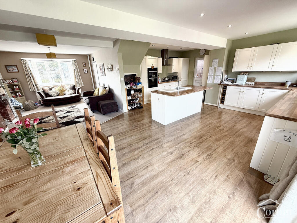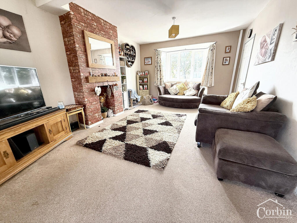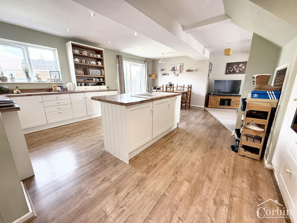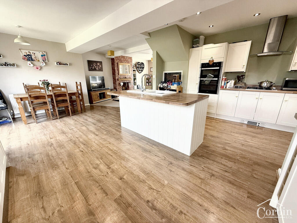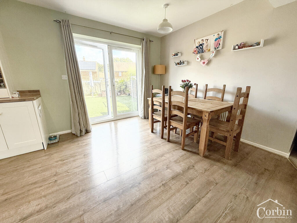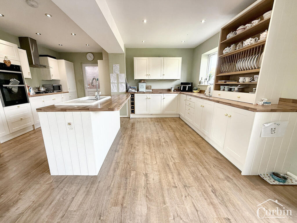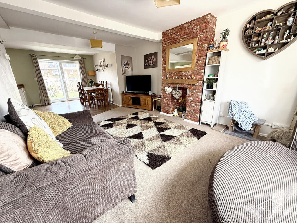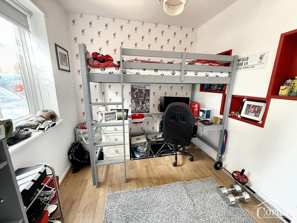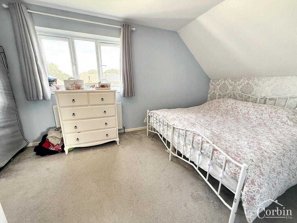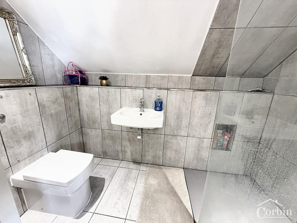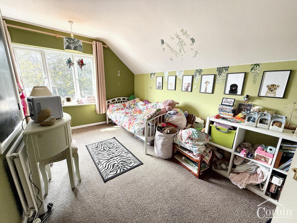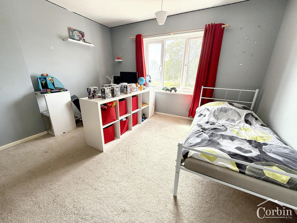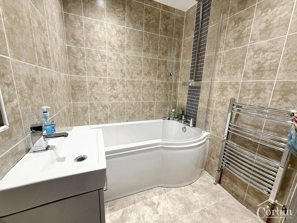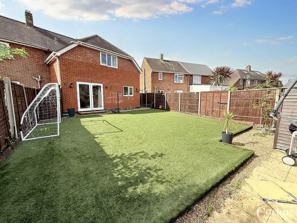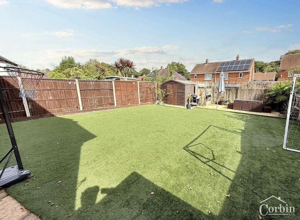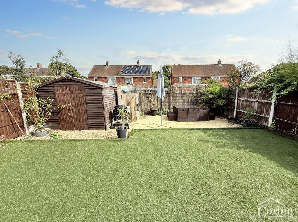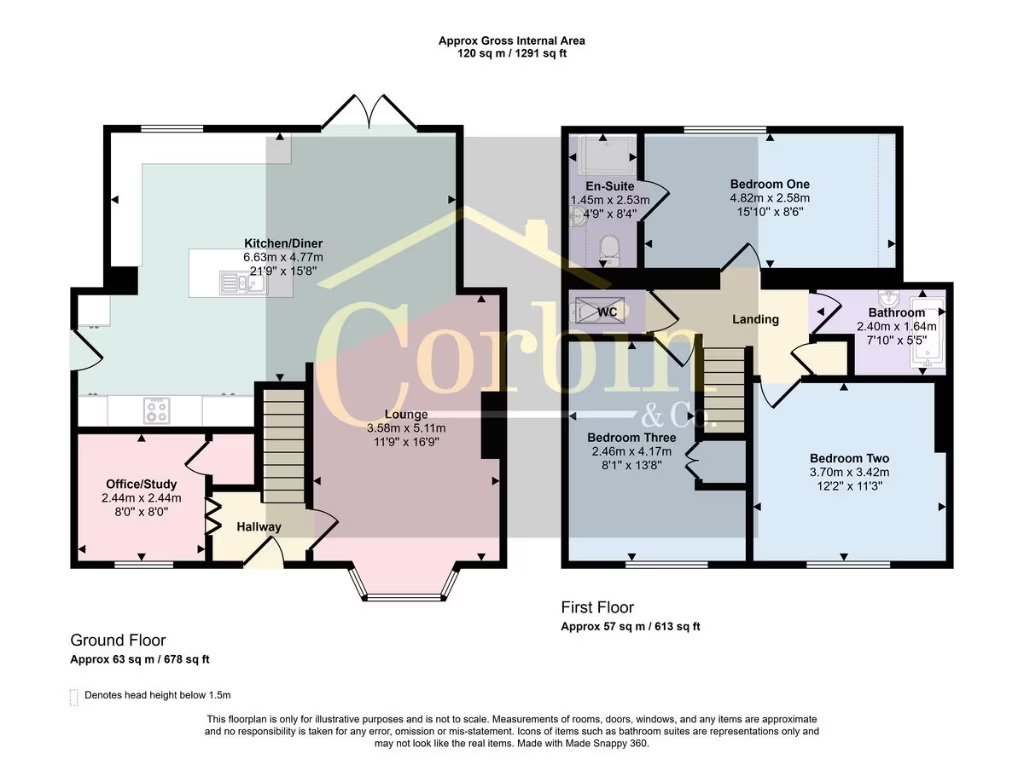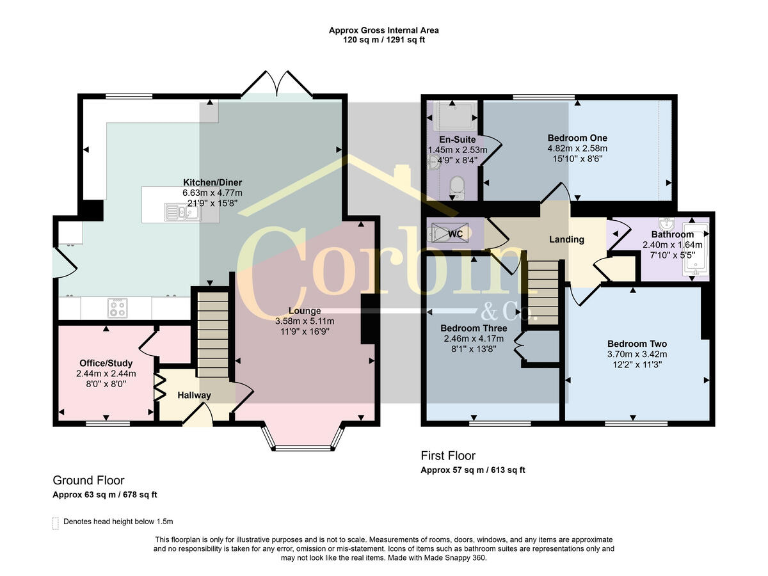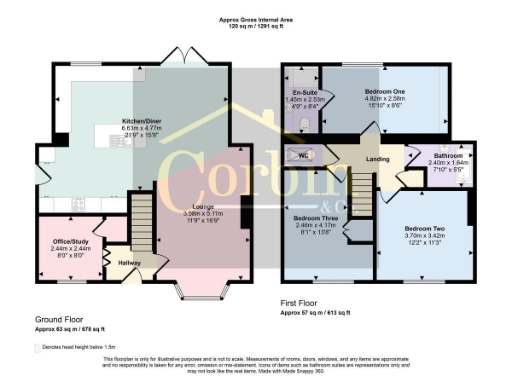Summary - 73 WAKELY ROAD BOURNEMOUTH BH11 9EG
3 bed 1 bath Semi-Detached
Spacious extended family home with modern kitchen, study and low-maintenance garden..
Three double bedrooms; main bedroom with en suite shower room.
Open-plan lounge and modern kitchen/diner with central island and French doors.
Separate study/home office with large built-in storage cupboard.
Rear garden low-maintenance: artificial lawn, patios, shed, two brick stores.
Frontage paved and gravelled; potential to create off-street parking.
FTTP (fibre to the premises) and excellent mobile signal.
Mid-1950s construction — may need typical older-house maintenance.
Area has above-average crime and high deprivation; consider local risks.
This extended three-bedroom semi-detached house on Wakely Road offers roomy family living with practical, low-maintenance outdoor space. The ground floor’s open-plan lounge and modern kitchen/diner — complete with a central island and French doors — create a bright hub for daily life and entertaining. A separate study/home office adds useful flexibility for remote working or play space.
Upstairs are three generous double bedrooms, the main with an en suite shower room, plus a family bathroom and separate WC. Built in the mid-20th century and retaining a solid feel, the home benefits from double glazing, gas central heating and FTTP broadband — useful for streaming, working from home, and fast connectivity.
Outside, the paved and gravelled front garden could be adapted to create off-street parking. The rear garden is designed for low upkeep with artificial lawn, patios, a timber shed and two brick-built storage rooms — practical for busy families who prefer outdoor space without heavy maintenance.
Practical considerations: the property sits in a very deprived area classification with above-average local crime rates, which buyers should weigh against the home’s value and proximity to schools, shops and good transport links to Bournemouth, Poole and nearby towns. The house is freehold with an Energy Performance rating of C and council tax described as affordable.
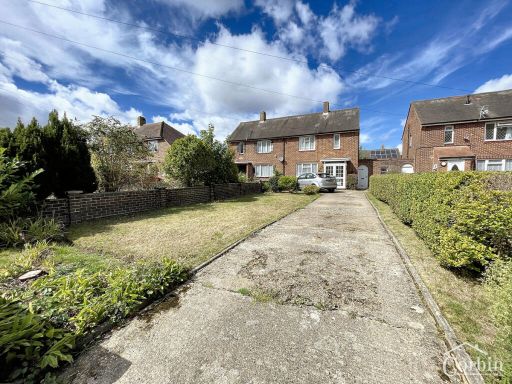 2 bedroom semi-detached house for sale in Poole Lane, Bournemouth, BH11 9, BH11 — £280,000 • 2 bed • 1 bath • 925 ft²
2 bedroom semi-detached house for sale in Poole Lane, Bournemouth, BH11 9, BH11 — £280,000 • 2 bed • 1 bath • 925 ft²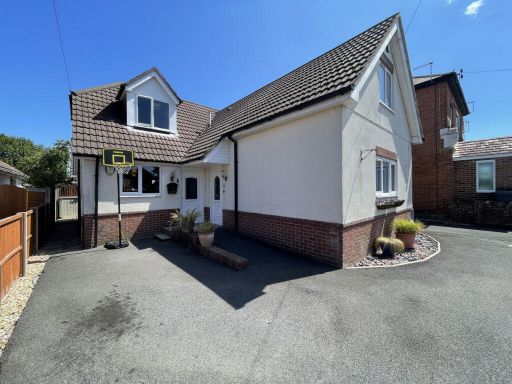 2 bedroom semi-detached house for sale in Kinson Road, Bournemouth, BH10 5, BH10 — £240,000 • 2 bed • 1 bath • 709 ft²
2 bedroom semi-detached house for sale in Kinson Road, Bournemouth, BH10 5, BH10 — £240,000 • 2 bed • 1 bath • 709 ft²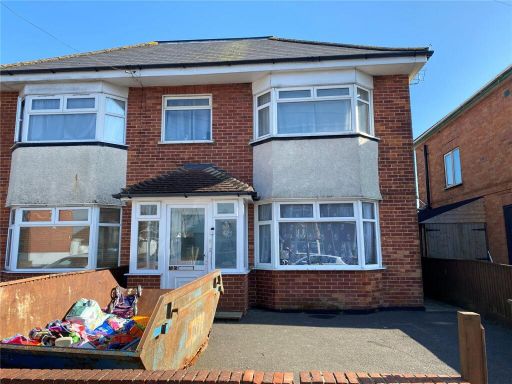 3 bedroom semi-detached house for sale in Horsham Avenue, Kinson, Bournemoutht, Dorset, BH10 — £300,000 • 3 bed • 1 bath • 905 ft²
3 bedroom semi-detached house for sale in Horsham Avenue, Kinson, Bournemoutht, Dorset, BH10 — £300,000 • 3 bed • 1 bath • 905 ft²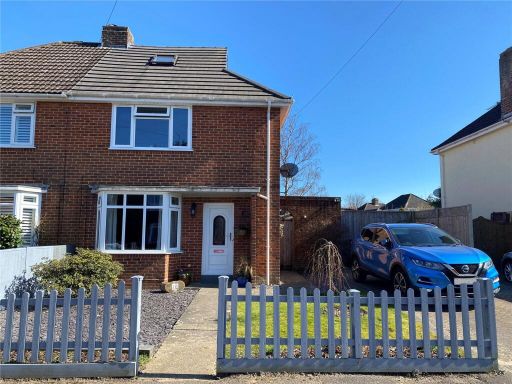 3 bedroom semi-detached house for sale in Rodwell Close, Kinson, Bournemouth, Dorset, BH10 — £343,000 • 3 bed • 1 bath • 972 ft²
3 bedroom semi-detached house for sale in Rodwell Close, Kinson, Bournemouth, Dorset, BH10 — £343,000 • 3 bed • 1 bath • 972 ft²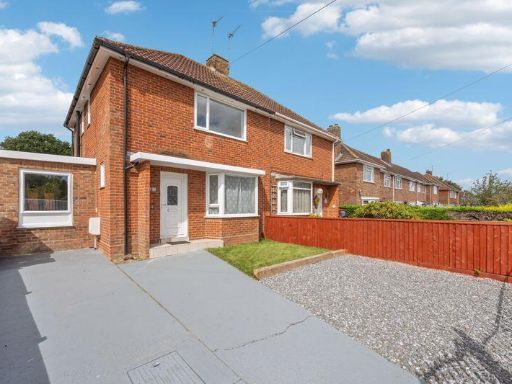 3 bedroom semi-detached house for sale in Aldridge Road, Bournemouth, BH10 — £335,000 • 3 bed • 1 bath • 1024 ft²
3 bedroom semi-detached house for sale in Aldridge Road, Bournemouth, BH10 — £335,000 • 3 bed • 1 bath • 1024 ft²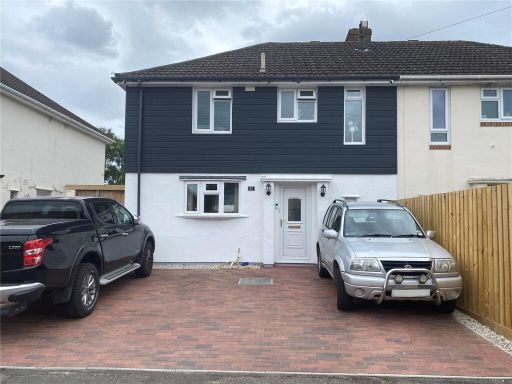 3 bedroom semi-detached house for sale in Montgomery Avenue, West Howe, Bournemouth, Dorset, BH11 — £350,000 • 3 bed • 1 bath • 980 ft²
3 bedroom semi-detached house for sale in Montgomery Avenue, West Howe, Bournemouth, Dorset, BH11 — £350,000 • 3 bed • 1 bath • 980 ft²