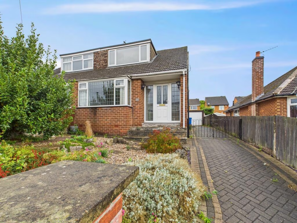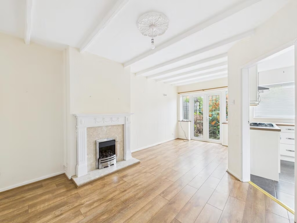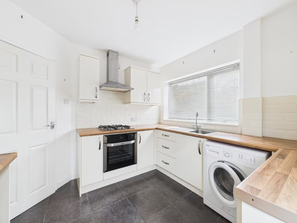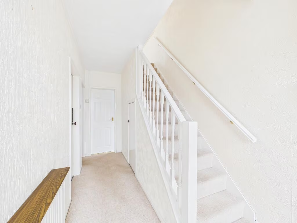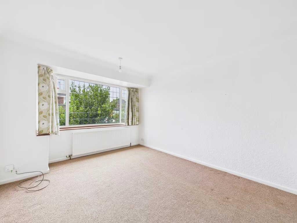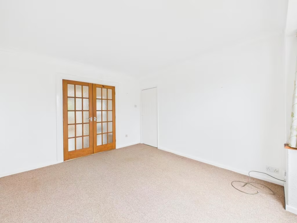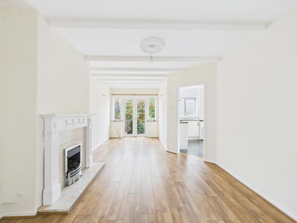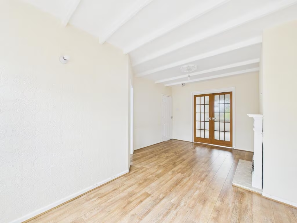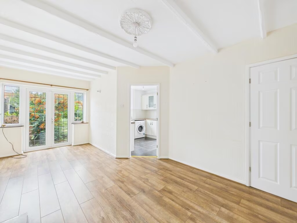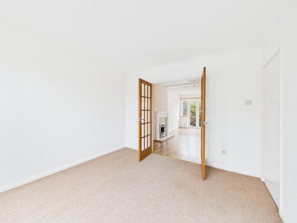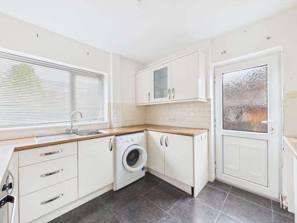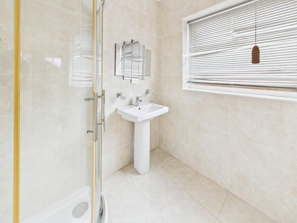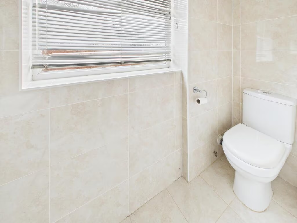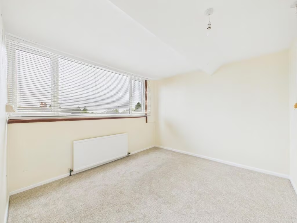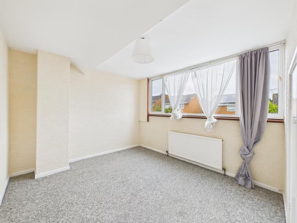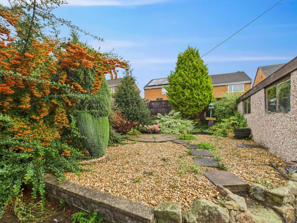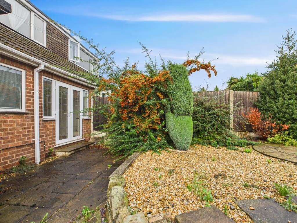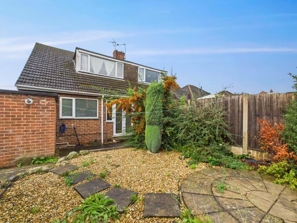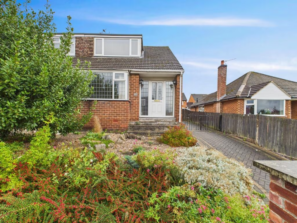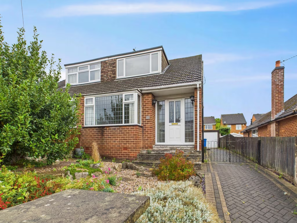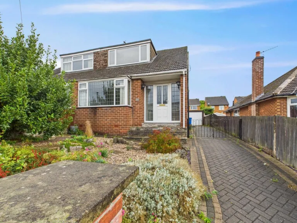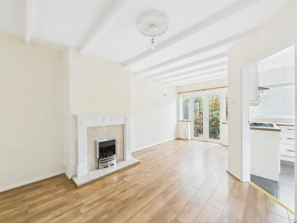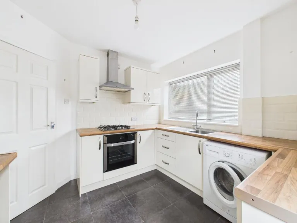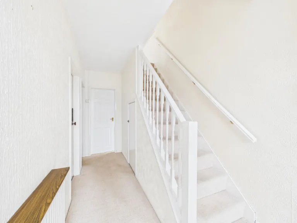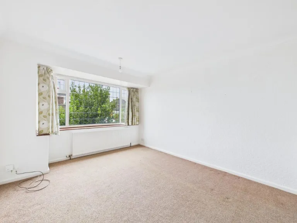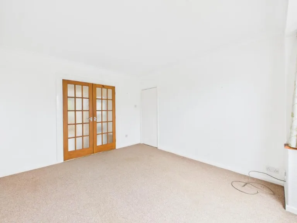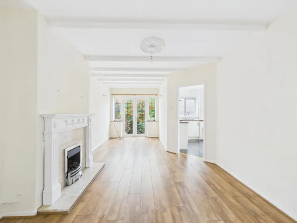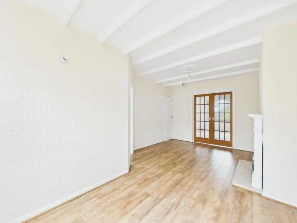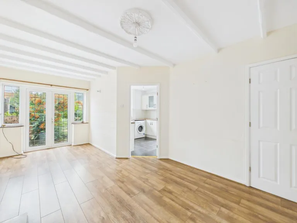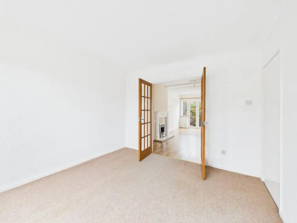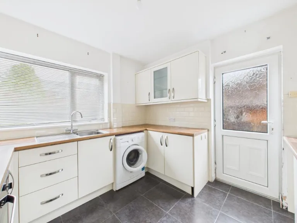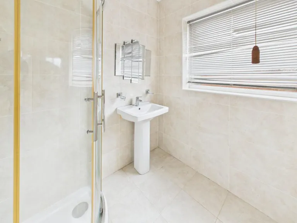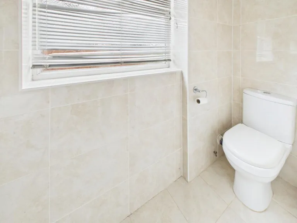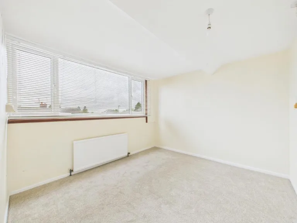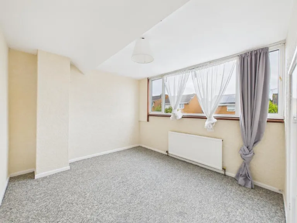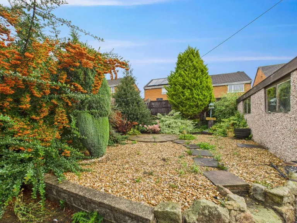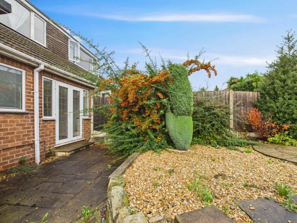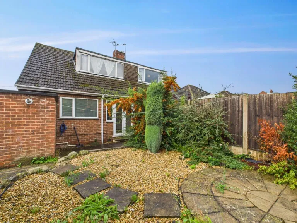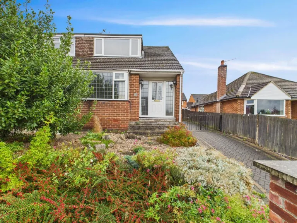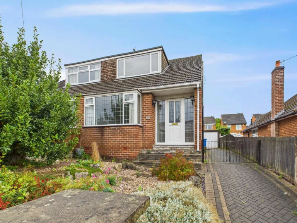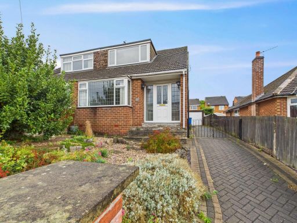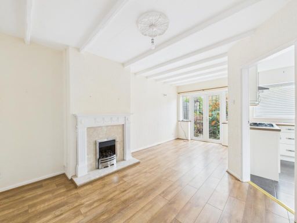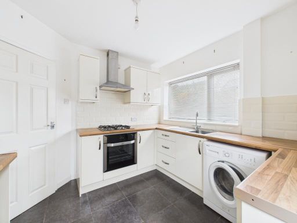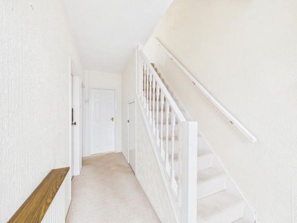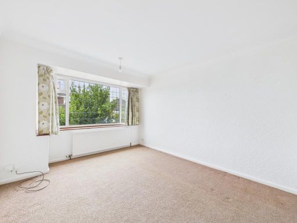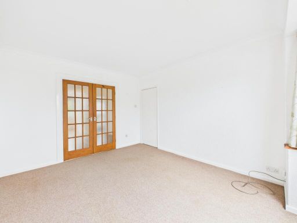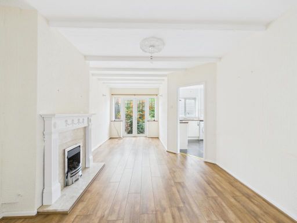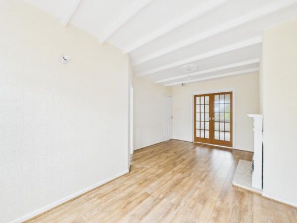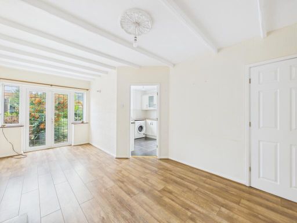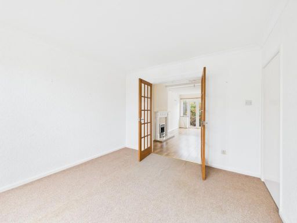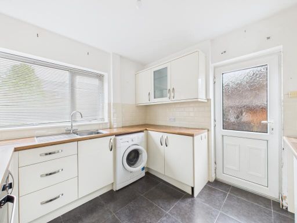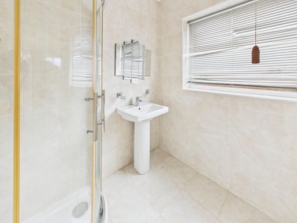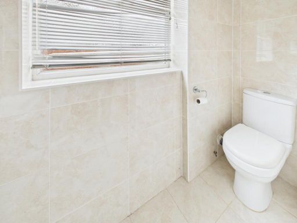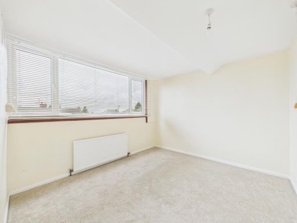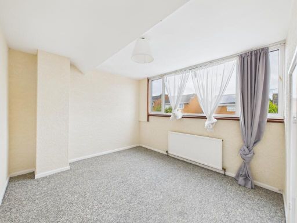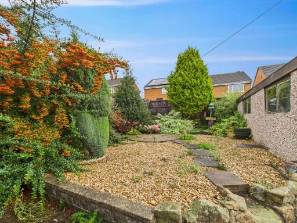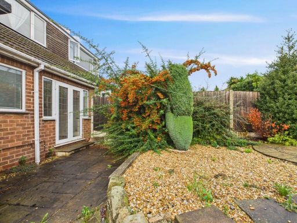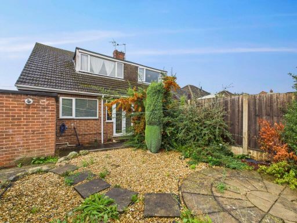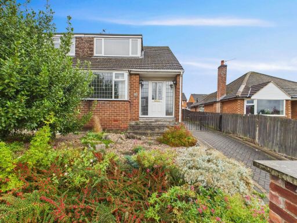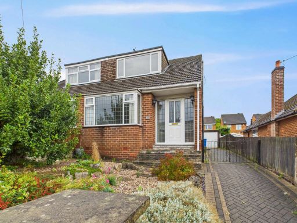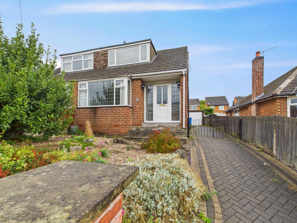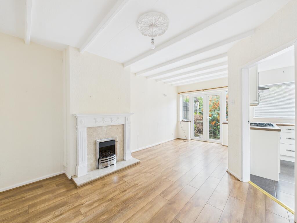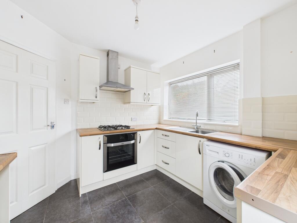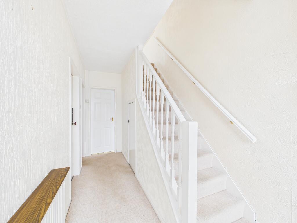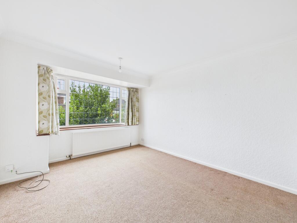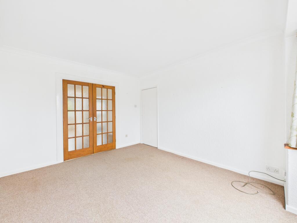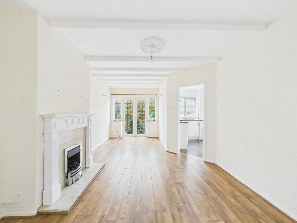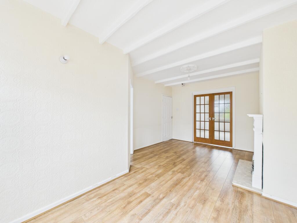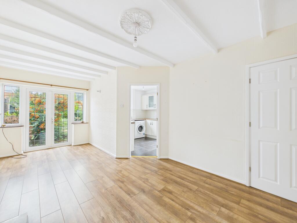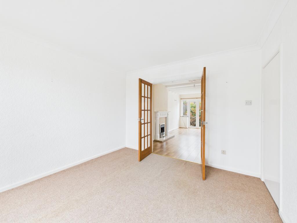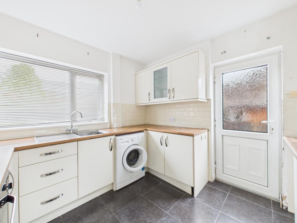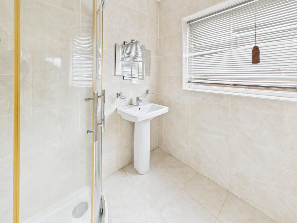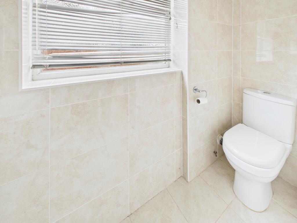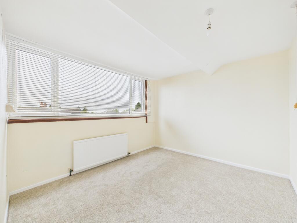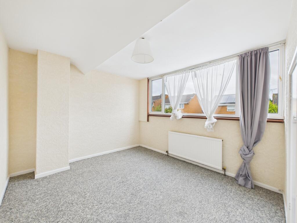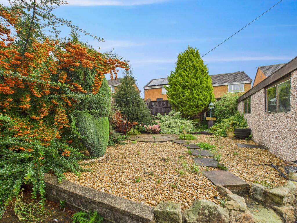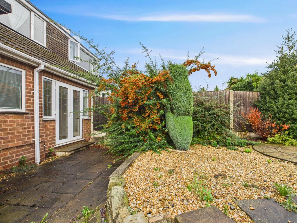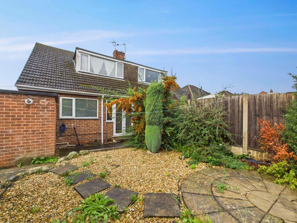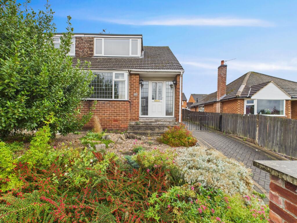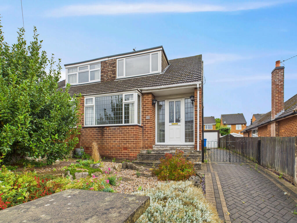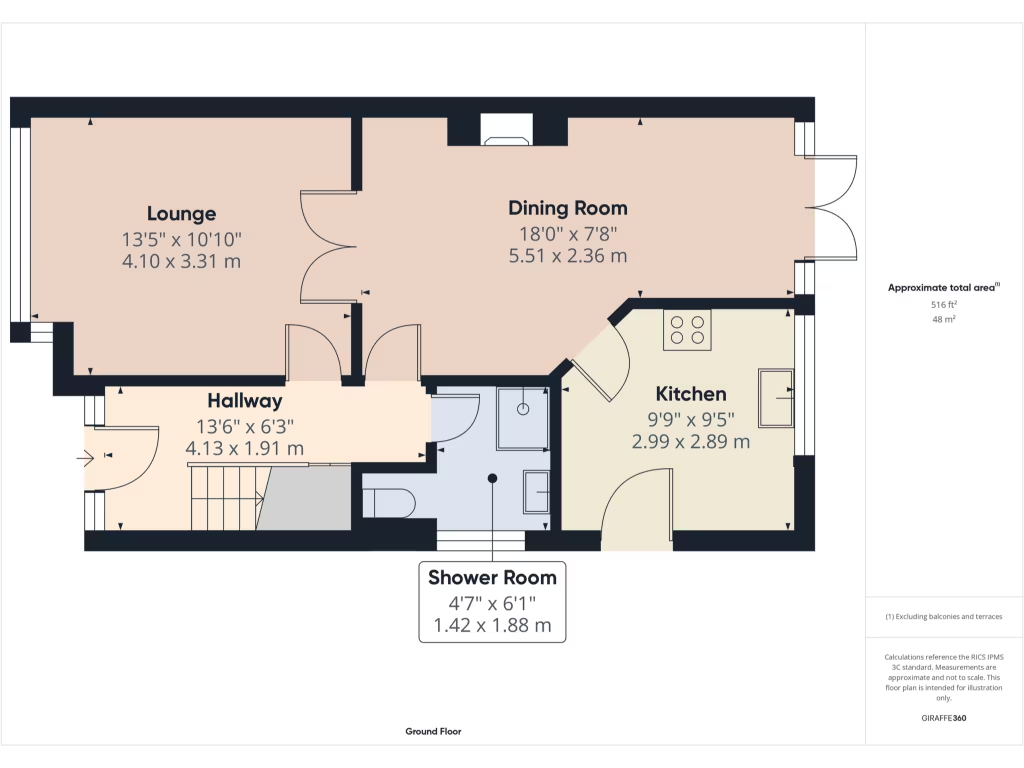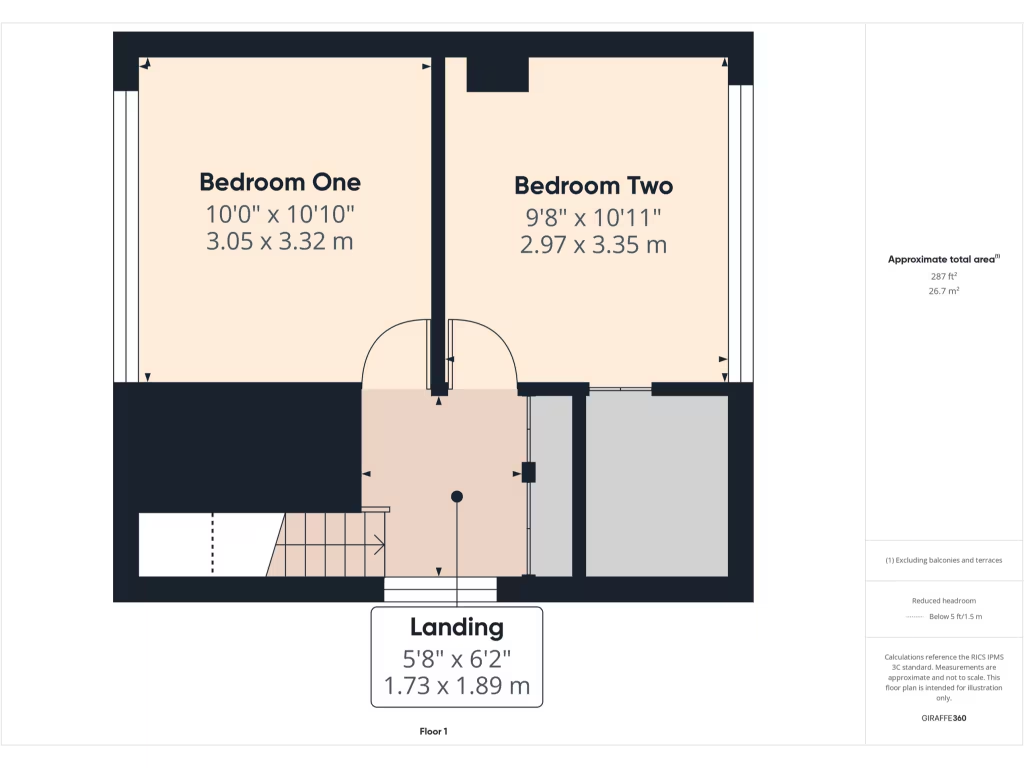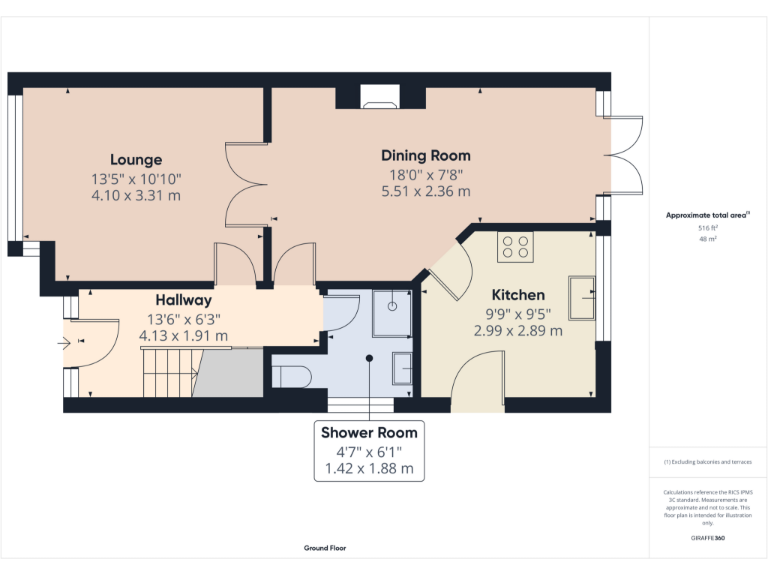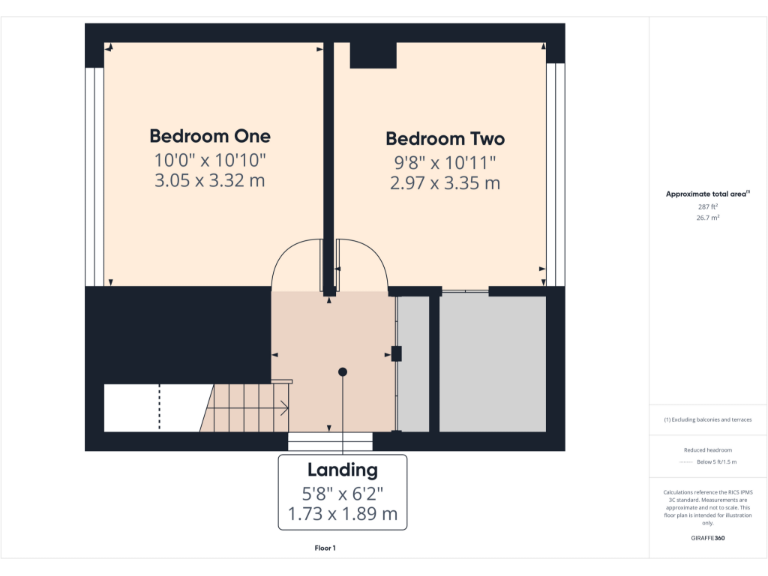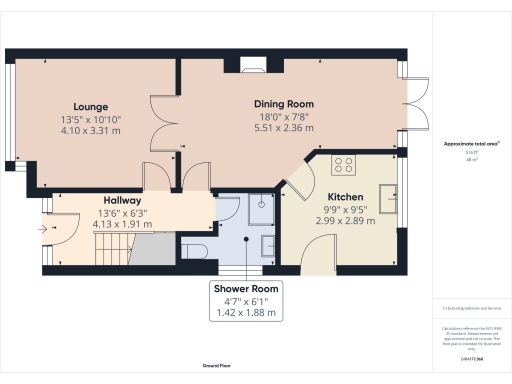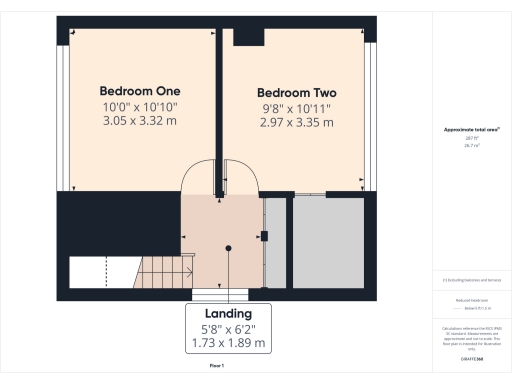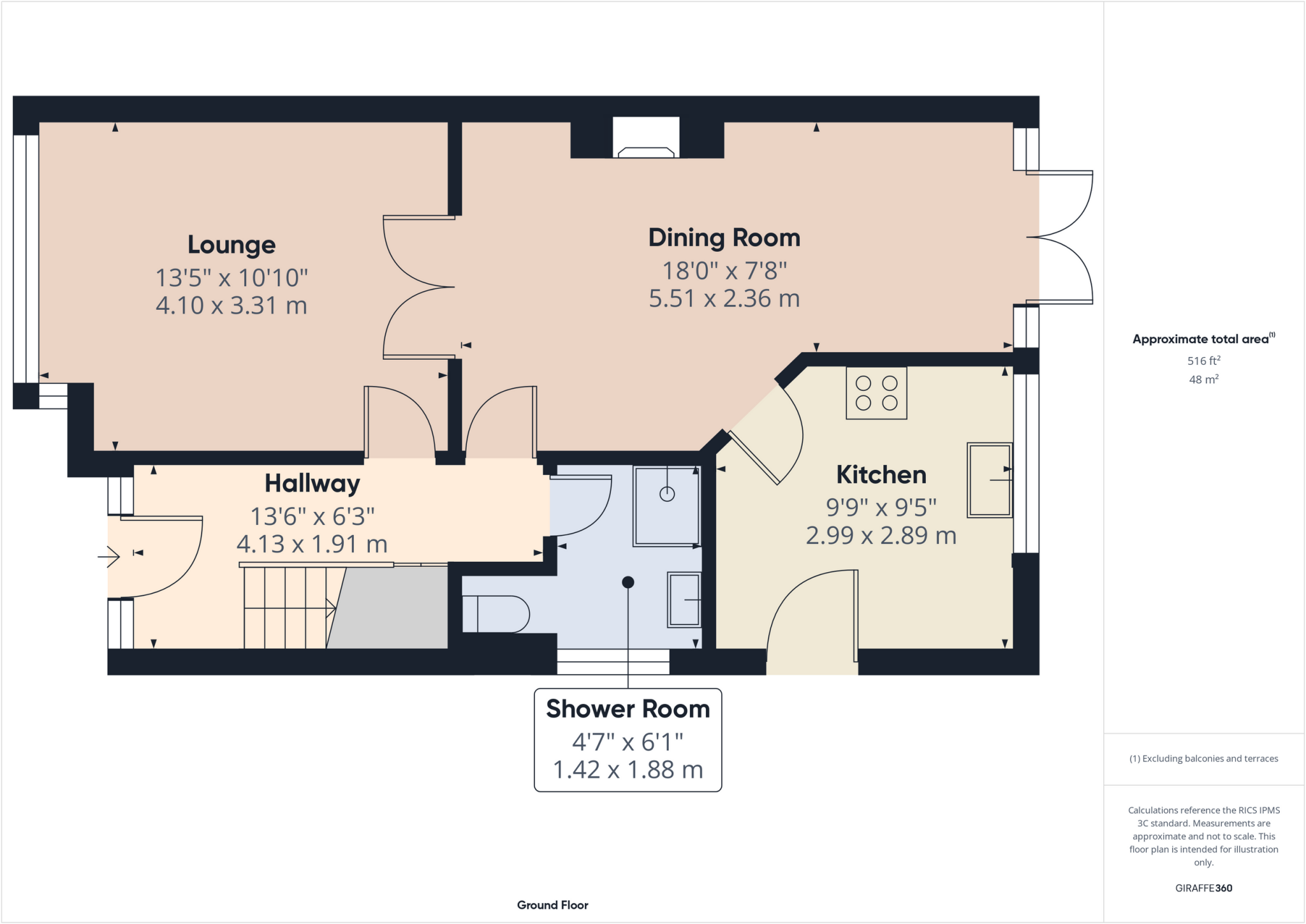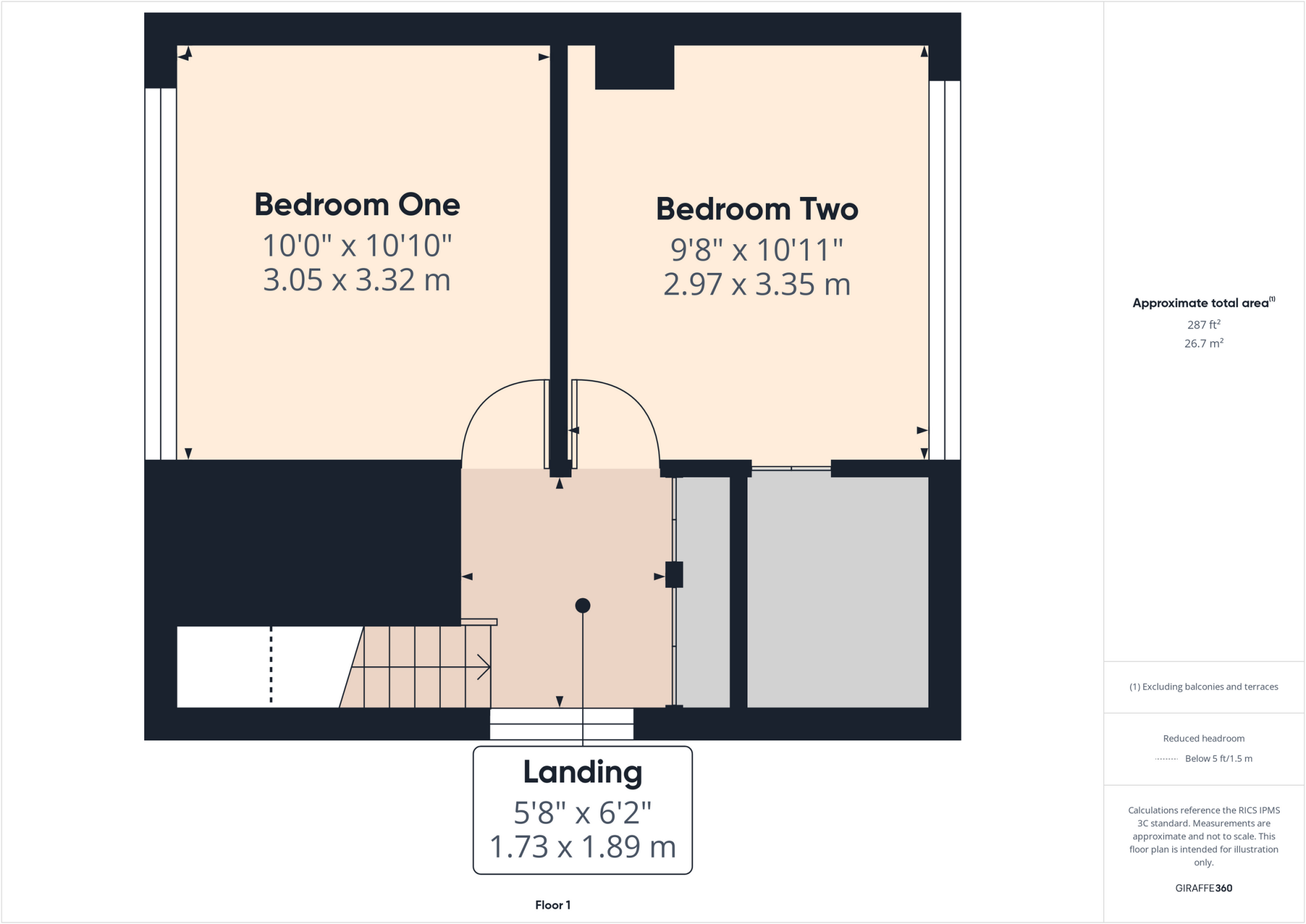Summary - 53 Green Avenue, Chellaston DE73 6TE
2 bed 1 bath Semi-Detached Bungalow
Versatile two/three-bedroom bungalow with garage, no chain, and great commuter links..
Cul-de-sac location with detached garage and block-paved driveway
Flexible layout: ground-floor lounge or bedroom, two first-floor doubles
Private rear garden with patio and established borders
Freehold; vacant possession—no onward chain
EPC rating D; property requires some modernisation
Single shower room only; one bathroom for household
Approx 829 sq ft — comfortable mid-size bungalow
Fast broadband, excellent mobile signal; good commuter links
Tucked at the end of a quiet cul-de-sac in Chellaston, this semi-detached dormer bungalow offers flexible two/three-bedroom accommodation and immediate vacant possession with no onward chain. The layout works well for families or downsizers who want ground-floor living plus two first-floor bedrooms, and the detached garage with block-paved driveway adds practical parking and storage.
Internally the house is of standard mid-20th-century construction and presents a good starting point for modest updating. A bright lounge (or ground-floor bedroom) links through to a dining room with French doors onto the private rear garden. The kitchen has convenient side access to the driveway; there is a stylish ground-floor shower room but only a single bathroom for the household.
Practical details: freehold tenure, EPC rating D, council tax band B, double glazing (install date unknown), mains gas central heating and filled cavity walls. The property is average-sized (approximately 829 sq ft) and sits in a comfortable suburb with fast broadband and excellent mobile signal—useful for commuters and home workers.
Notable drawbacks are the modest energy rating and the need for some modernisation to bring fixtures, finishes and services up to current standards. The first-floor bedrooms access loft storage rather than full conversion space, so extended accommodation would require planning and structural works. Overall, this home offers scope to personalise and increase value in a very accessible location.
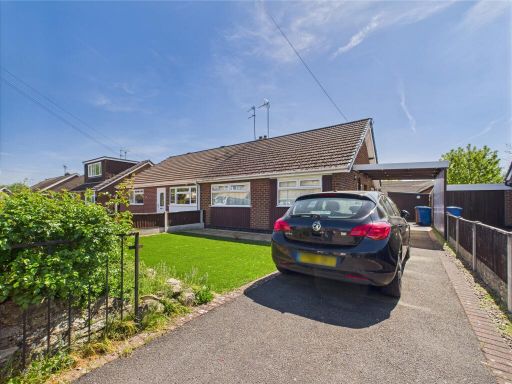 2 bedroom semi-detached bungalow for sale in Davids Close, Chellaston, DE73 — £199,950 • 2 bed • 1 bath • 580 ft²
2 bedroom semi-detached bungalow for sale in Davids Close, Chellaston, DE73 — £199,950 • 2 bed • 1 bath • 580 ft²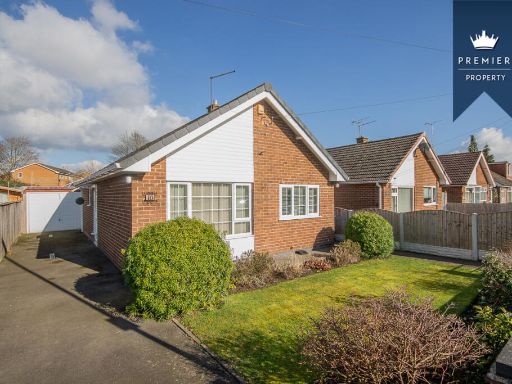 2 bedroom detached bungalow for sale in Davids Close, Chellaston, DE73 — £269,995 • 2 bed • 1 bath • 593 ft²
2 bedroom detached bungalow for sale in Davids Close, Chellaston, DE73 — £269,995 • 2 bed • 1 bath • 593 ft²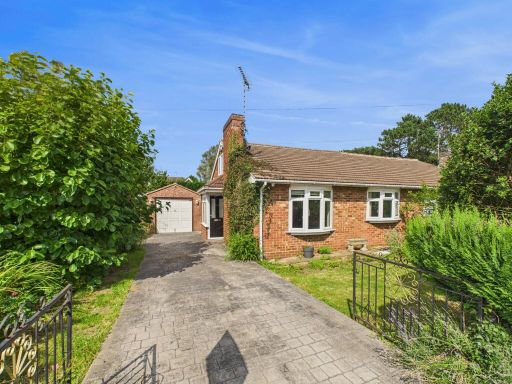 2 bedroom semi-detached house for sale in School Lane, Chellaston, DE73 — £215,000 • 2 bed • 1 bath • 915 ft²
2 bedroom semi-detached house for sale in School Lane, Chellaston, DE73 — £215,000 • 2 bed • 1 bath • 915 ft²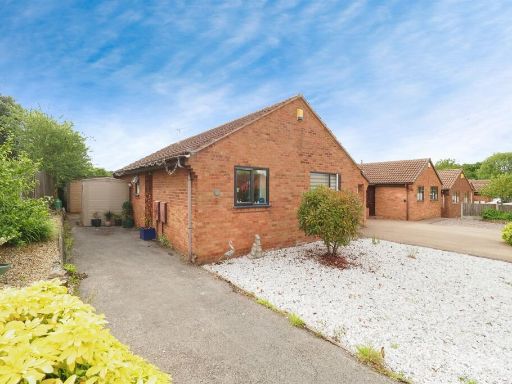 2 bedroom detached bungalow for sale in Woodminton Drive, Chellaston, Derby, DE73 — £315,000 • 2 bed • 1 bath • 646 ft²
2 bedroom detached bungalow for sale in Woodminton Drive, Chellaston, Derby, DE73 — £315,000 • 2 bed • 1 bath • 646 ft²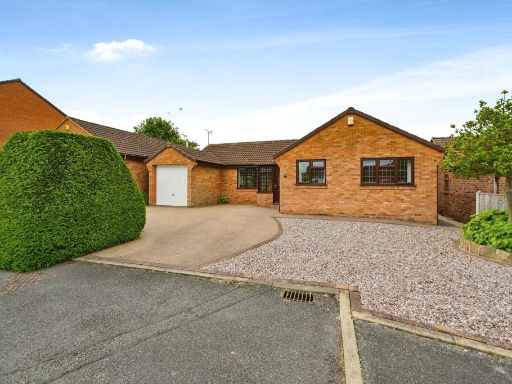 3 bedroom detached bungalow for sale in Woodminton Drive, Chellaston, Derby, DE73 — £325,000 • 3 bed • 1 bath • 937 ft²
3 bedroom detached bungalow for sale in Woodminton Drive, Chellaston, Derby, DE73 — £325,000 • 3 bed • 1 bath • 937 ft²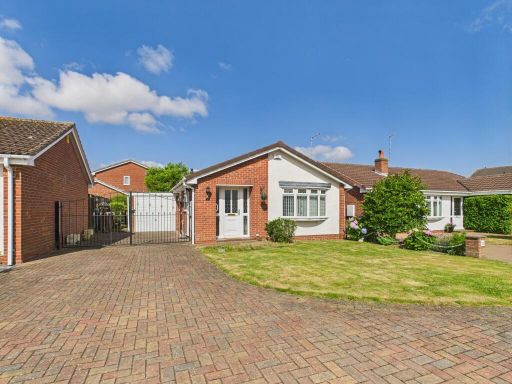 2 bedroom detached bungalow for sale in Wakami Crescent, Chellaston, DE73 — £279,000 • 2 bed • 1 bath • 635 ft²
2 bedroom detached bungalow for sale in Wakami Crescent, Chellaston, DE73 — £279,000 • 2 bed • 1 bath • 635 ft²