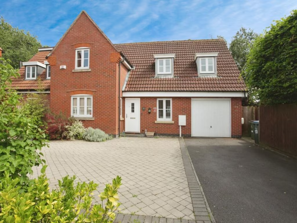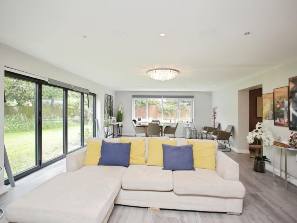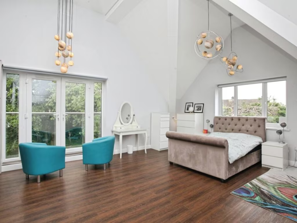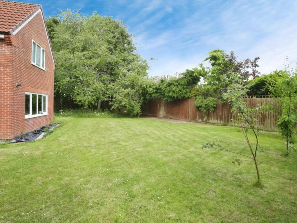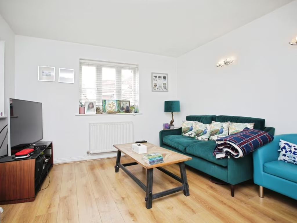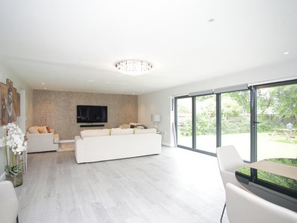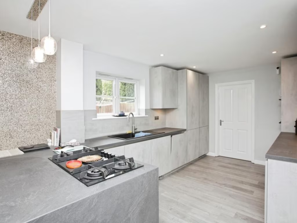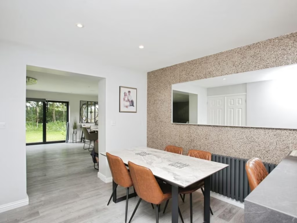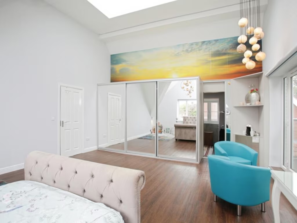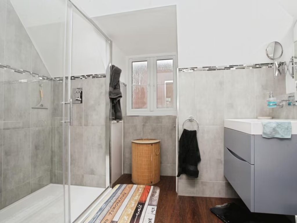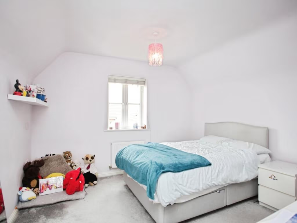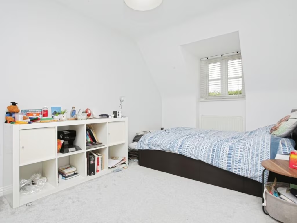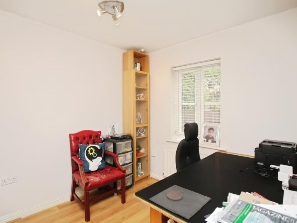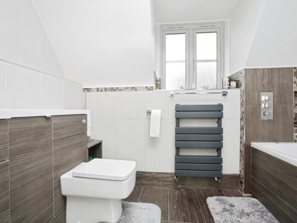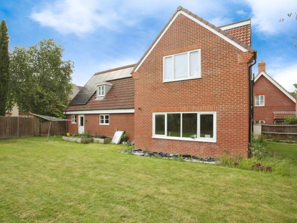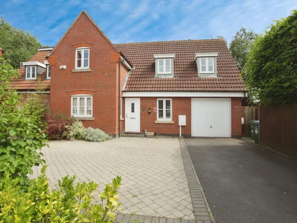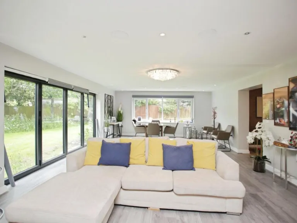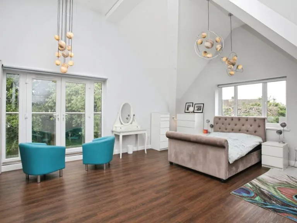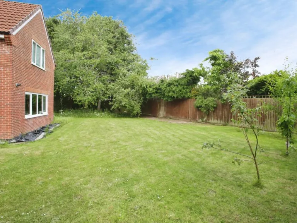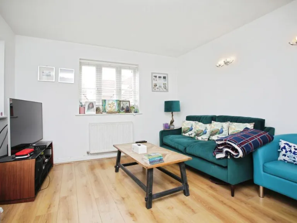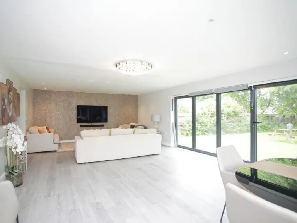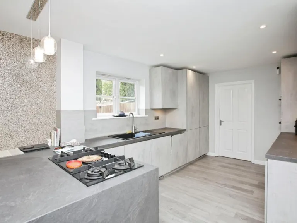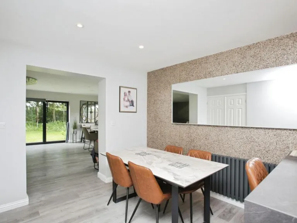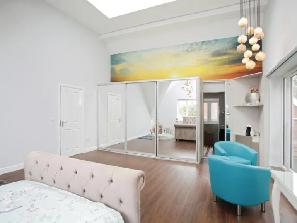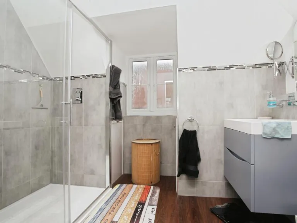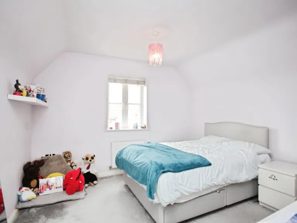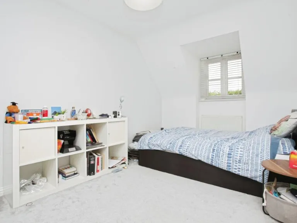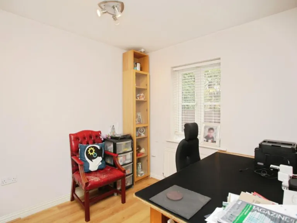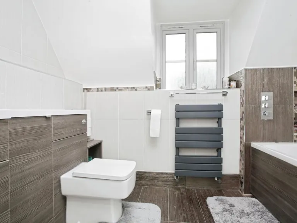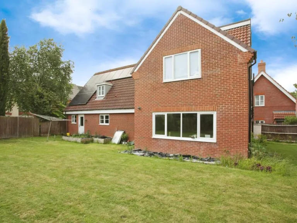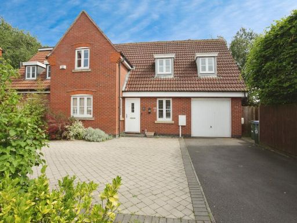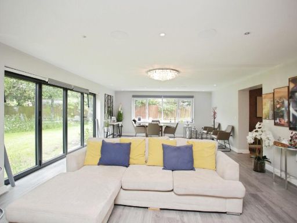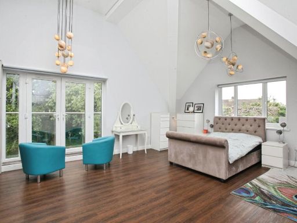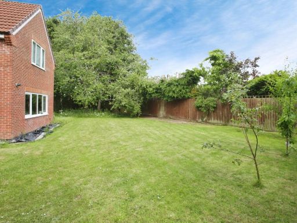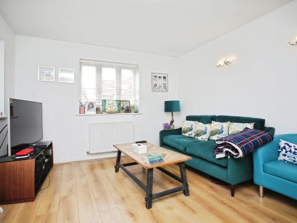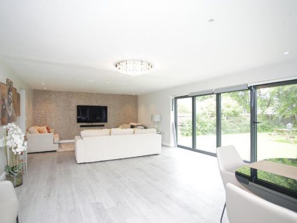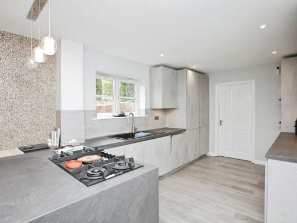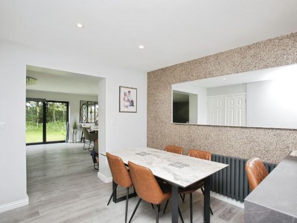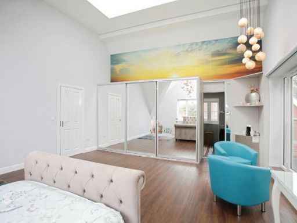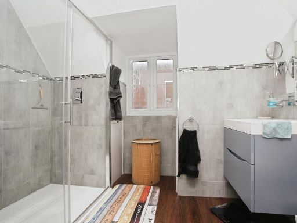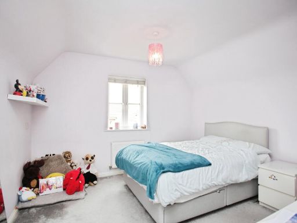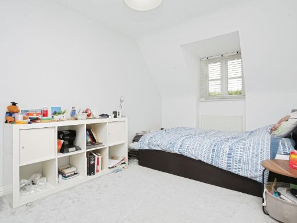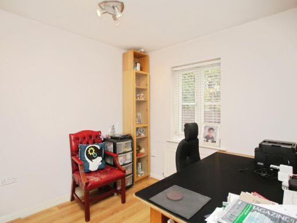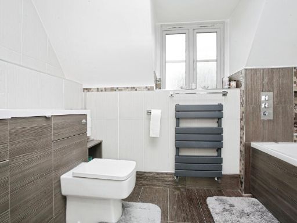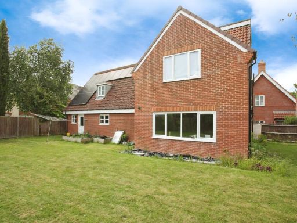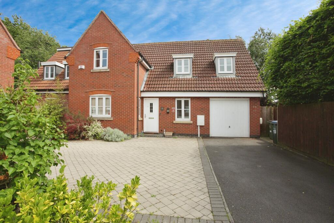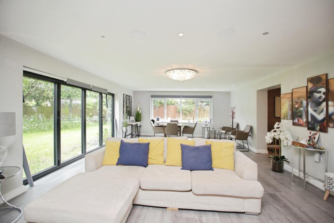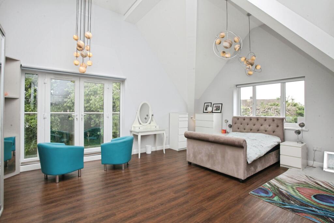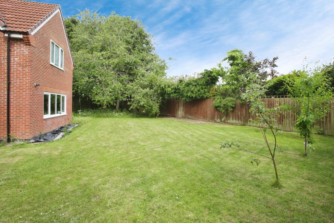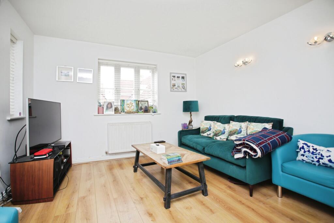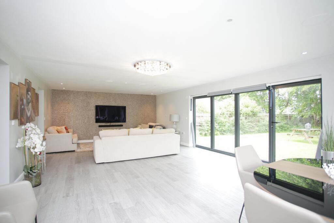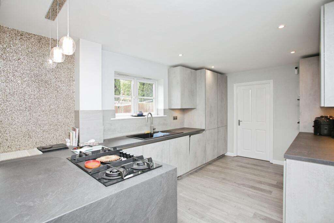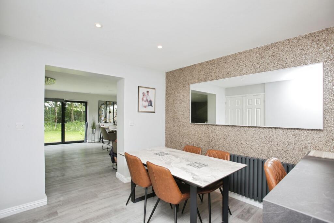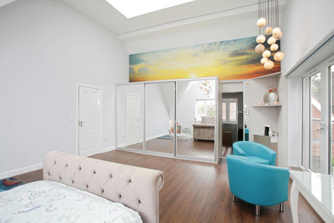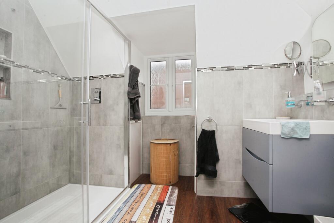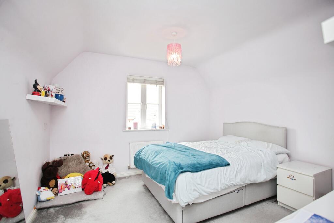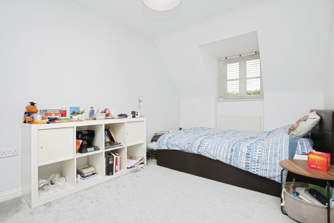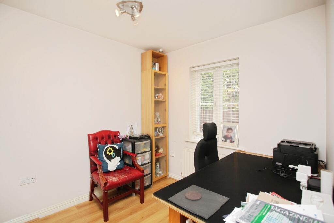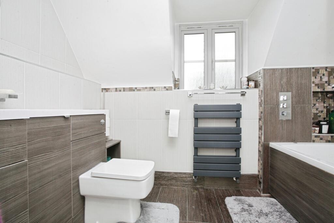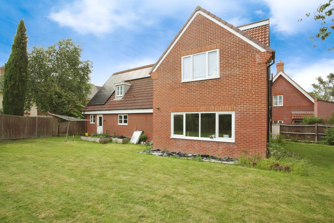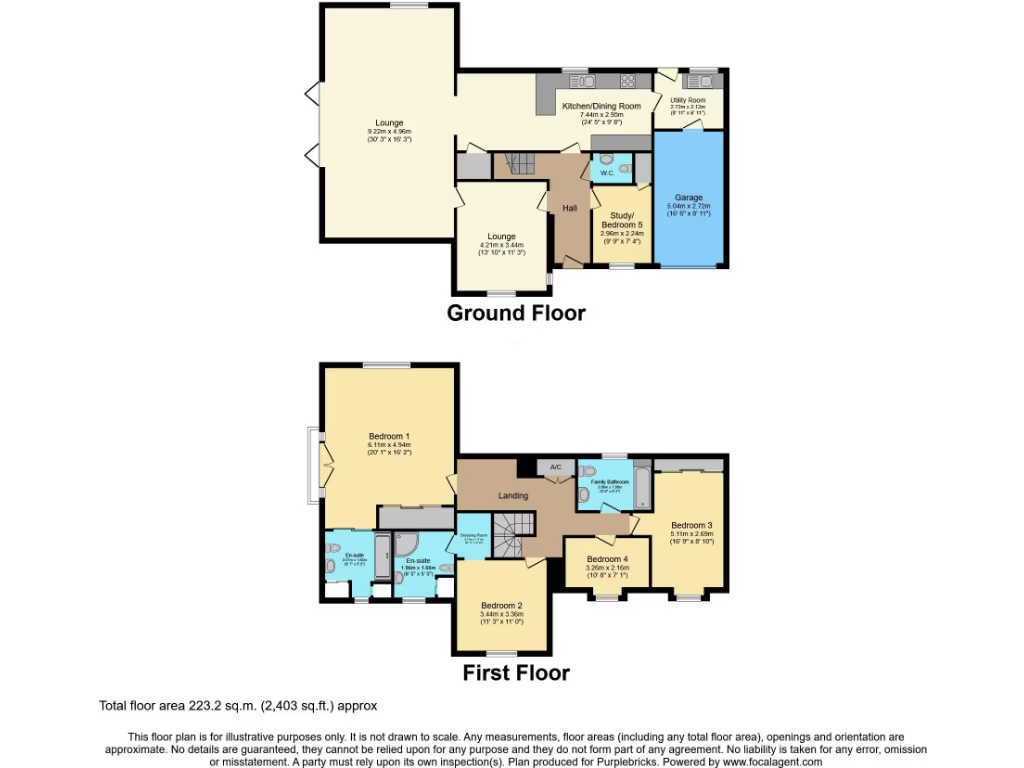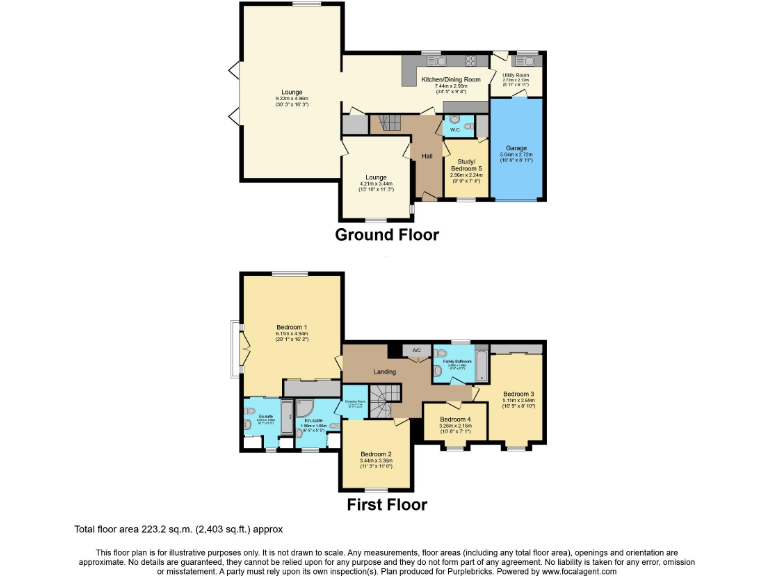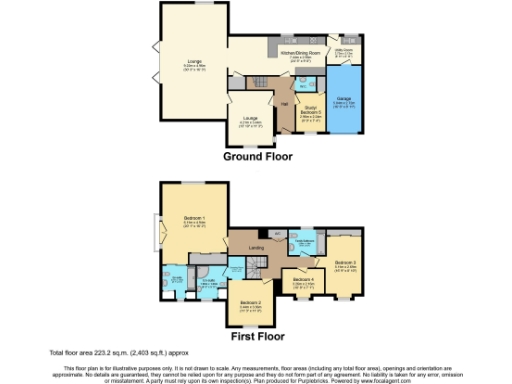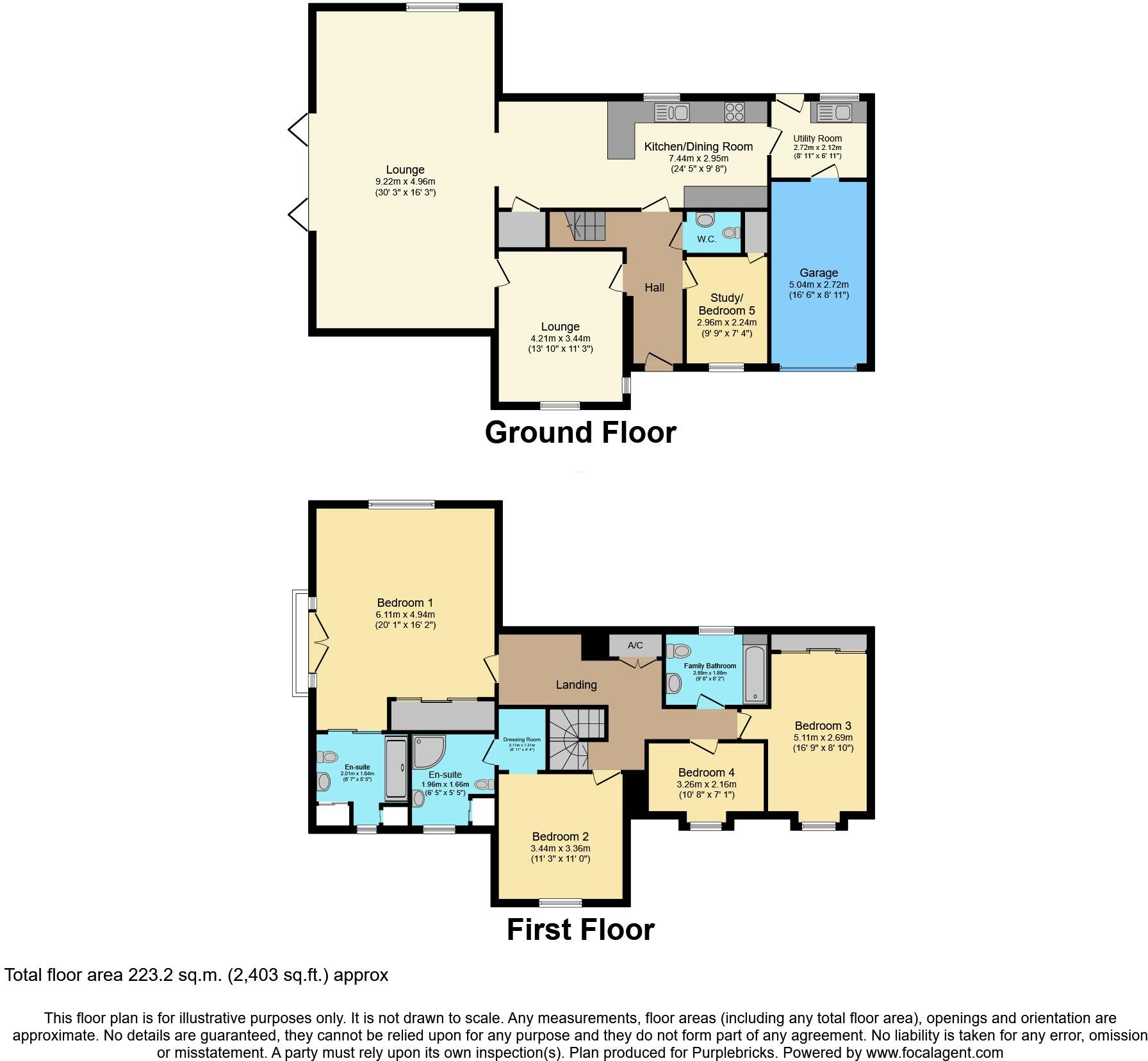Summary -
10, Crediton Close,COVENTRY,CV3 5PX
CV3 5PX
- Large extended detached family house on 1/5 acre south-facing plot
- 30' x 16' living room; master suite with vaulted ceiling and Juliet balcony
- Four double bedrooms; guest suite with dressing room and en-suite
- Newly fitted kitchen/dining room, separate study, snug and utility
- Energy efficient: solar panels, triple glazing, extensive insulation
- Smart-home controls, 1Gb fibre and underfloor heating in key areas
- Driveway for 4–6 cars plus integral garage; mature landscaped gardens
- Council tax above average; two nearby schools currently require improvement
This deceptively large detached house sits on a private, south-facing 1/5 acre plot in a tucked-away Stivichall cul-de-sac. The extended layout delivers generous living for family life: a 30'x16' main living room with underfloor heating, separate sitting room (snug), study, and a newly fitted kitchen/dining space that opens to landscaped gardens and patio. The master suite is a standout with a vaulted ceiling, Juliet balcony and en-suite, while a guest bedroom includes its own dressing room and high-spec en-suite.
Energy and convenience have been prioritised: triple glazing in extended areas, thorough wall and ceiling insulation, solar panels, smart-home controls and 1Gb fibre broadband. Practical features include cloakroom/WC, utility room, integral garage, and driveway parking for four to six cars. Mature private gardens sweep to two sides of the house and include a small woodland area — excellent for entertaining, gardening or quiet privacy.
Buyers should note a few factual points: council tax is above average for the area, and two nearby schools are currently rated 'Requires improvement' (Howes Community Primary, Meadow Park School). Crime levels are reported as average. Overall this well-equipped, energy-efficient family home suits those seeking generous space, strong home technology and substantial outdoor privacy close to Coventry road links and services.
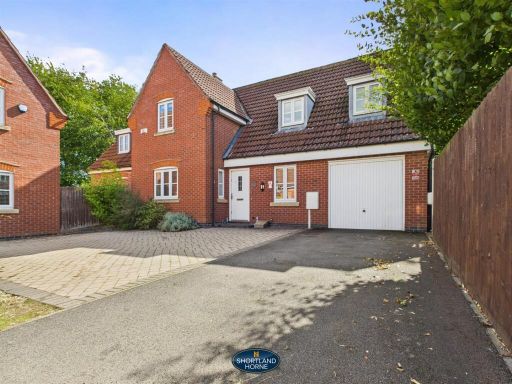 4 bedroom detached house for sale in Crediton Close, Styvechale, Coventry, CV3 — £650,000 • 4 bed • 3 bath • 2336 ft²
4 bedroom detached house for sale in Crediton Close, Styvechale, Coventry, CV3 — £650,000 • 4 bed • 3 bath • 2336 ft²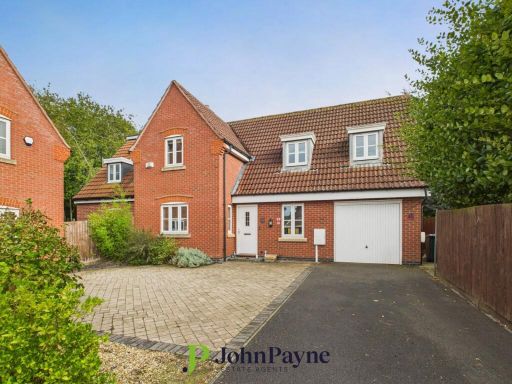 4 bedroom detached house for sale in Crediton Close, Styvechale, Coventry, CV3 — £650,000 • 4 bed • 3 bath • 2352 ft²
4 bedroom detached house for sale in Crediton Close, Styvechale, Coventry, CV3 — £650,000 • 4 bed • 3 bath • 2352 ft²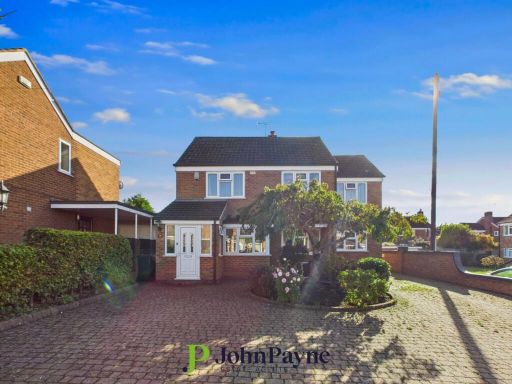 5 bedroom detached house for sale in Newby Close, Styvechale, Coventry, CV3 — £500,000 • 5 bed • 4 bath • 1516 ft²
5 bedroom detached house for sale in Newby Close, Styvechale, Coventry, CV3 — £500,000 • 5 bed • 4 bath • 1516 ft²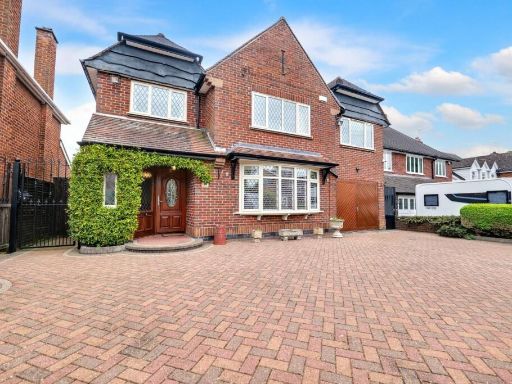 4 bedroom detached house for sale in Armorial Road, Coventry, CV3 — £825,000 • 4 bed • 2 bath • 2293 ft²
4 bedroom detached house for sale in Armorial Road, Coventry, CV3 — £825,000 • 4 bed • 2 bath • 2293 ft²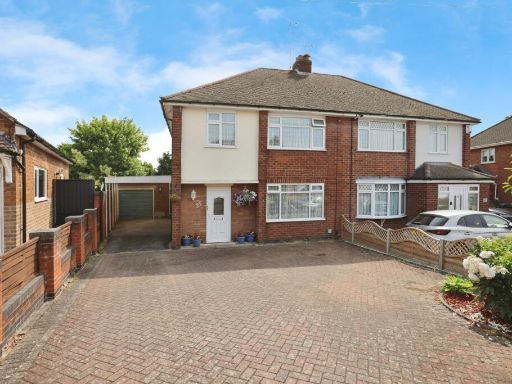 3 bedroom semi-detached house for sale in Delaware Road, Stivichall, Coventry, CV3 — £450,000 • 3 bed • 1 bath • 1136 ft²
3 bedroom semi-detached house for sale in Delaware Road, Stivichall, Coventry, CV3 — £450,000 • 3 bed • 1 bath • 1136 ft²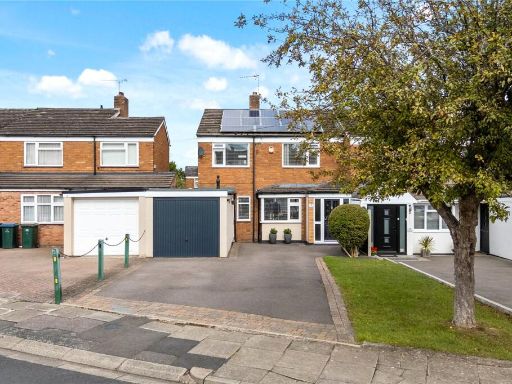 4 bedroom semi-detached house for sale in Bigbury Close, Styvechale, Coventry, West Midlands, CV3 — £450,000 • 4 bed • 1 bath • 1324 ft²
4 bedroom semi-detached house for sale in Bigbury Close, Styvechale, Coventry, West Midlands, CV3 — £450,000 • 4 bed • 1 bath • 1324 ft²