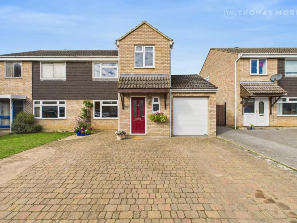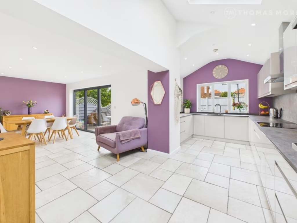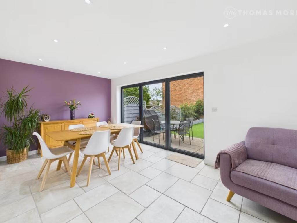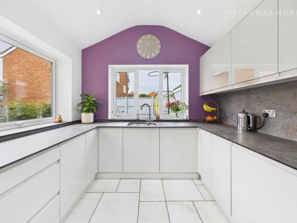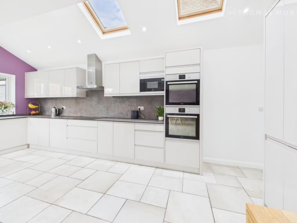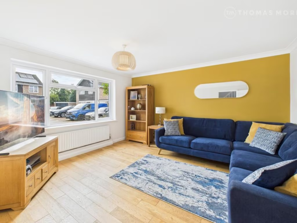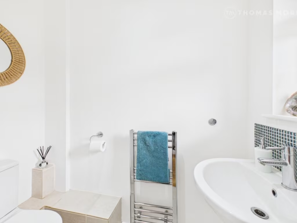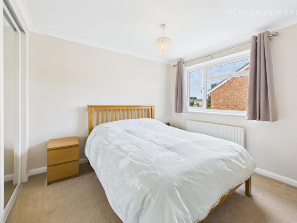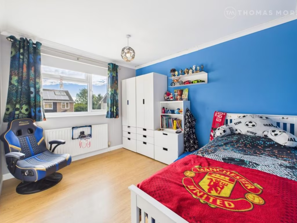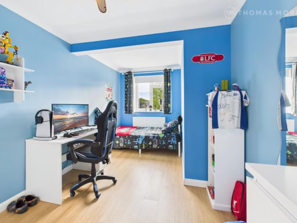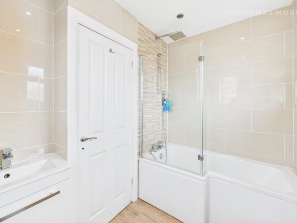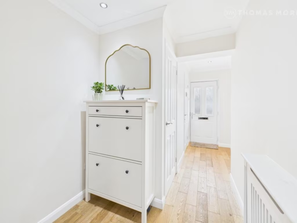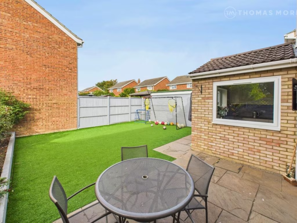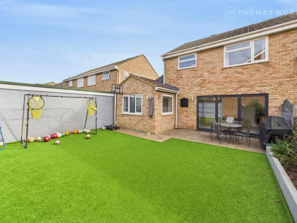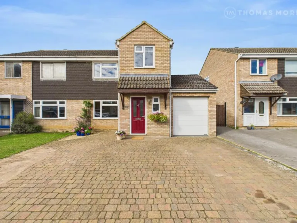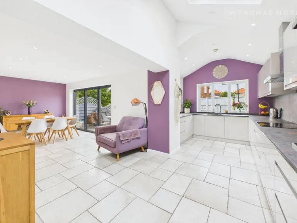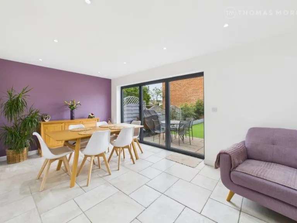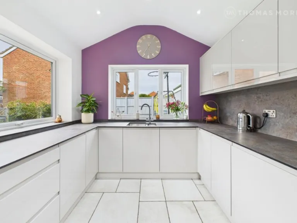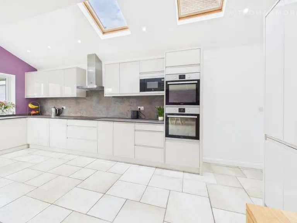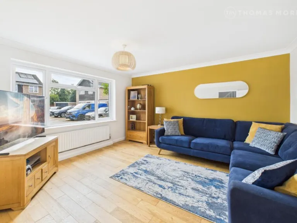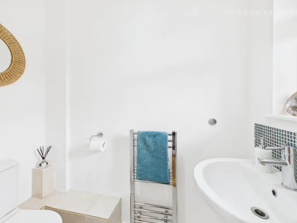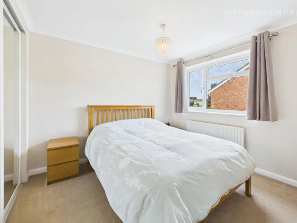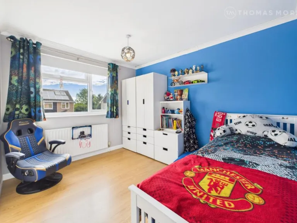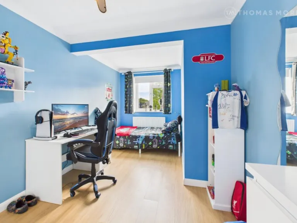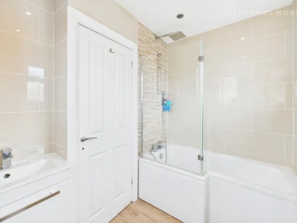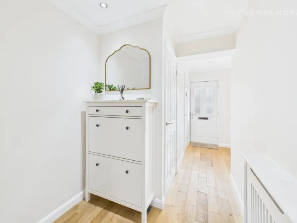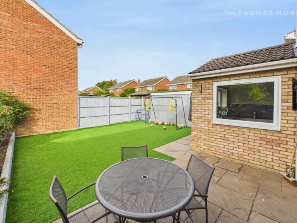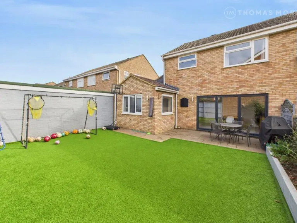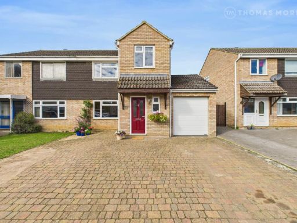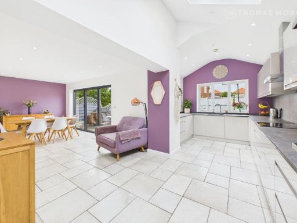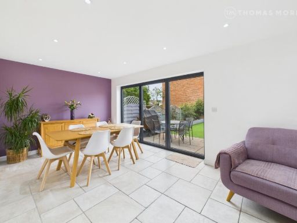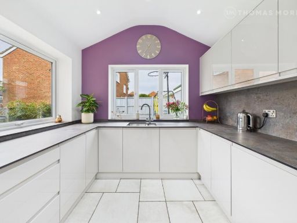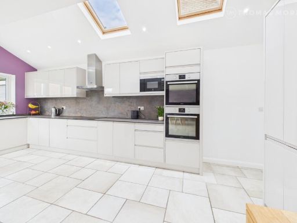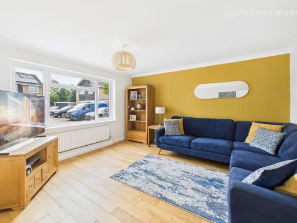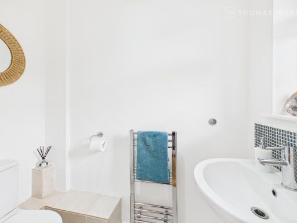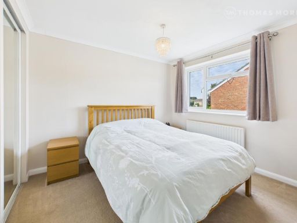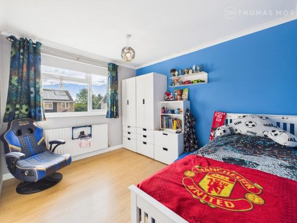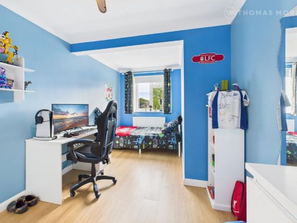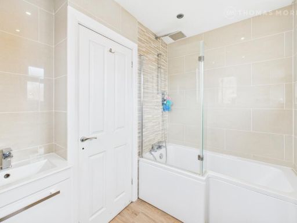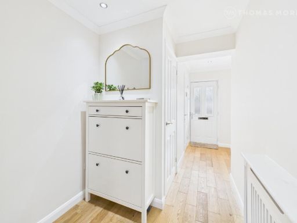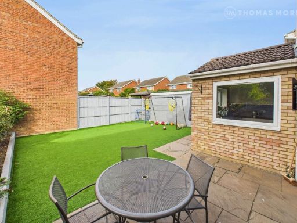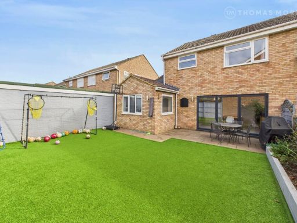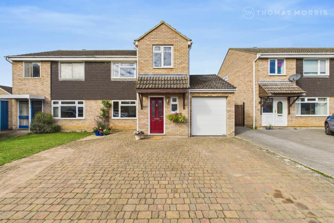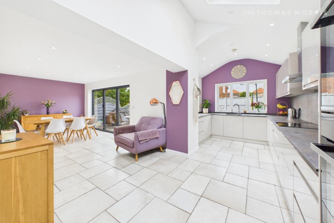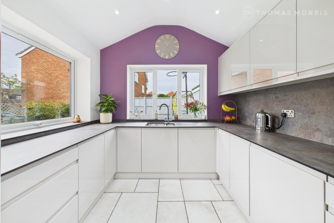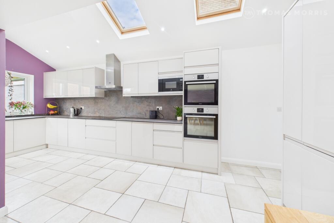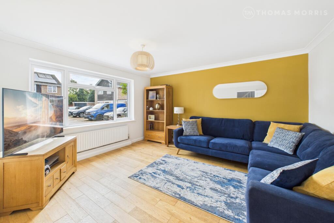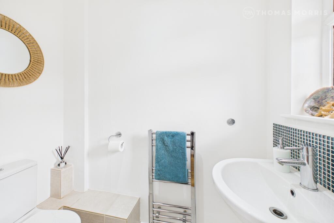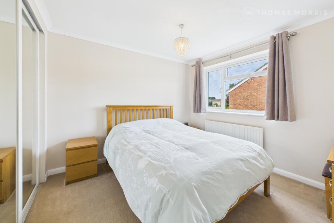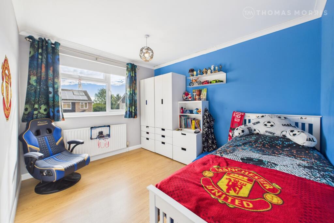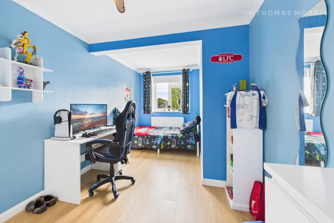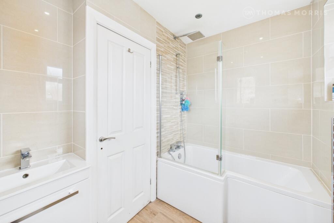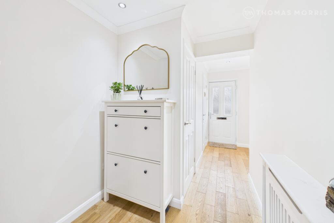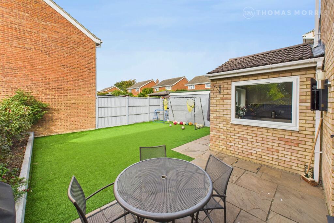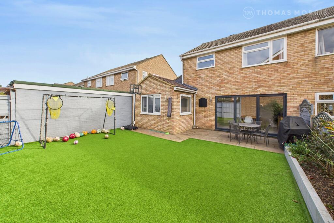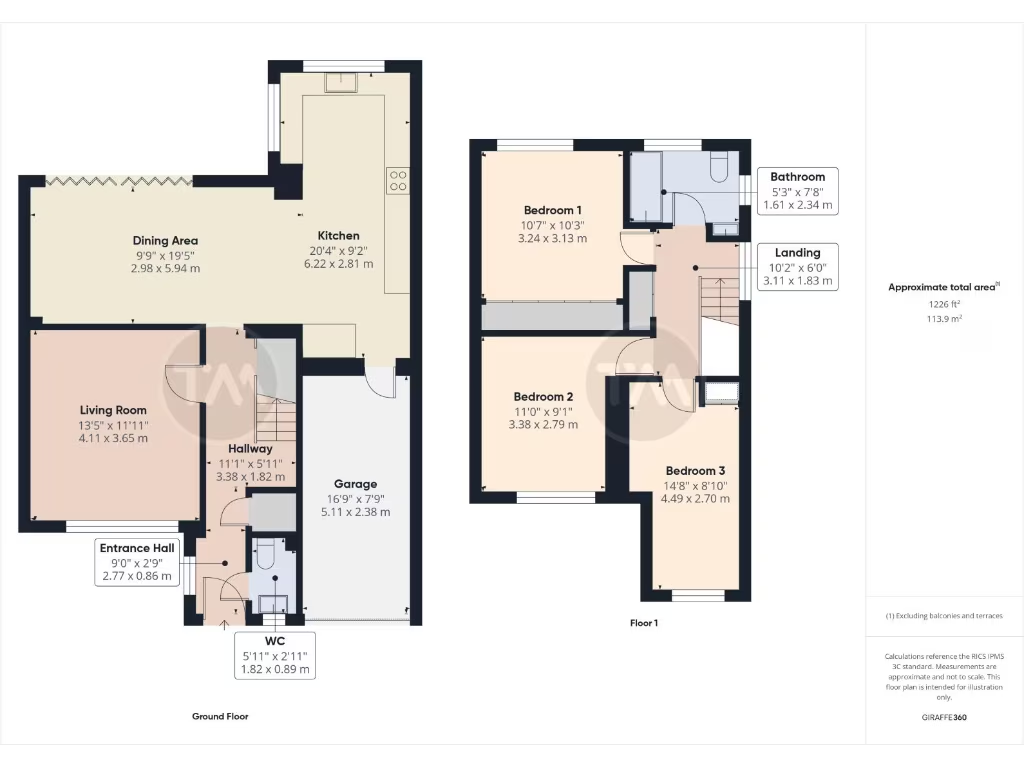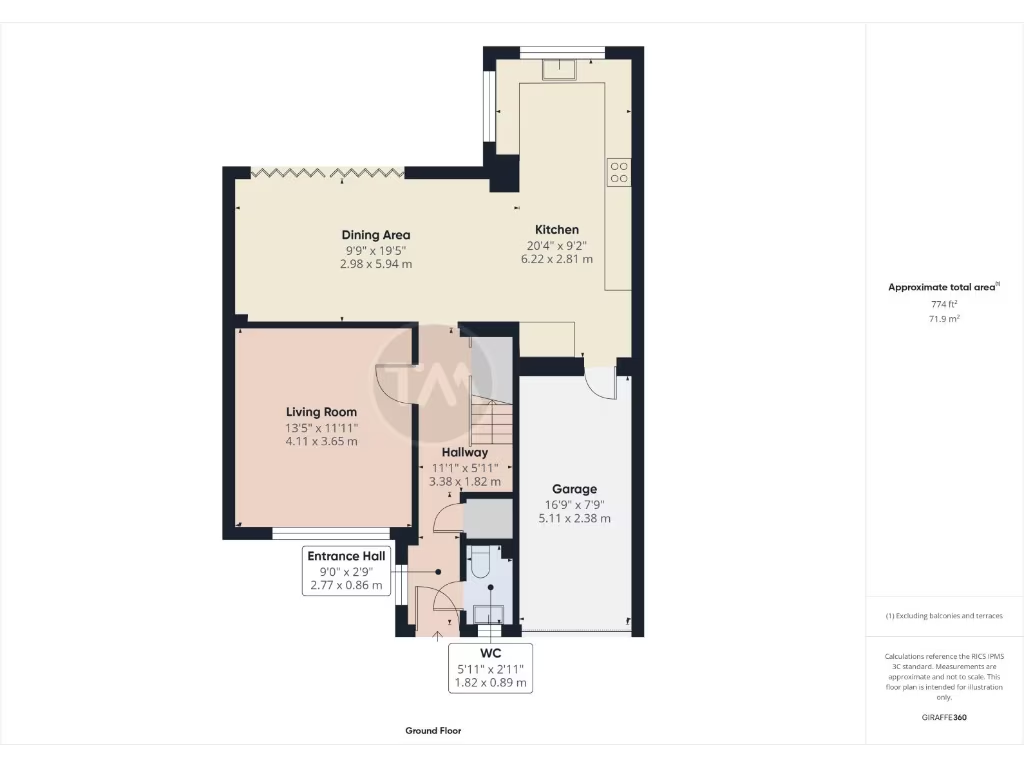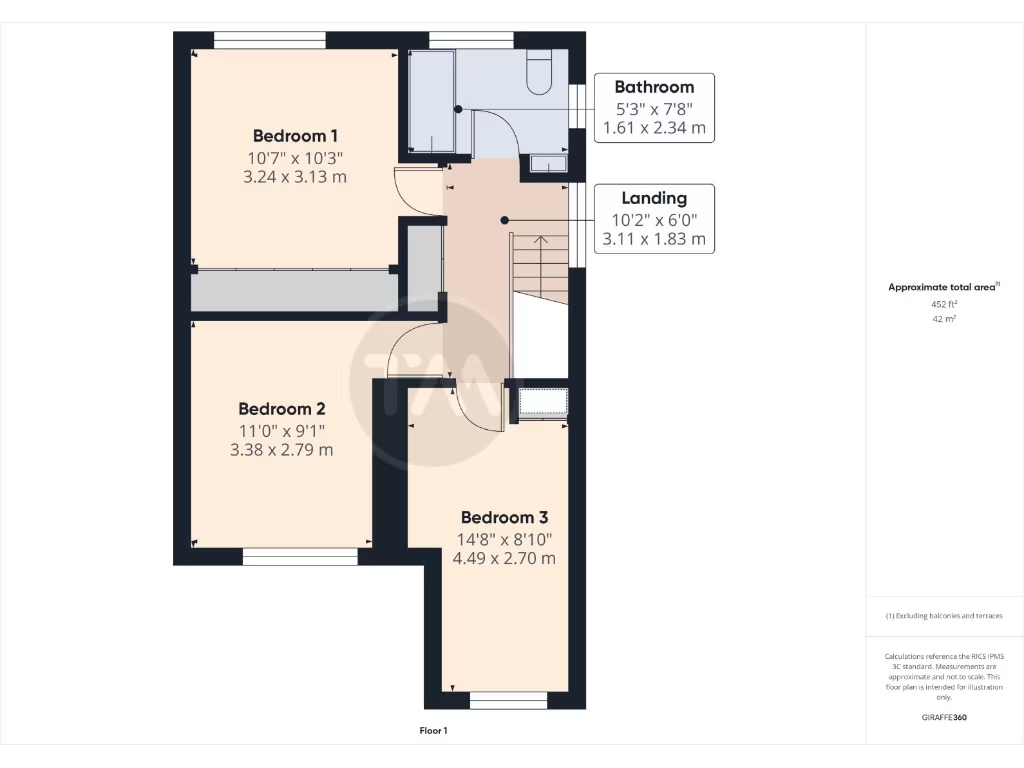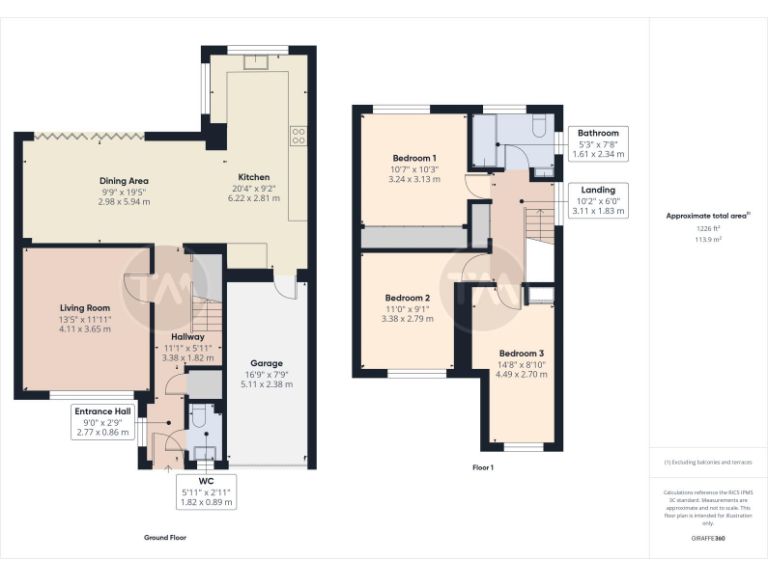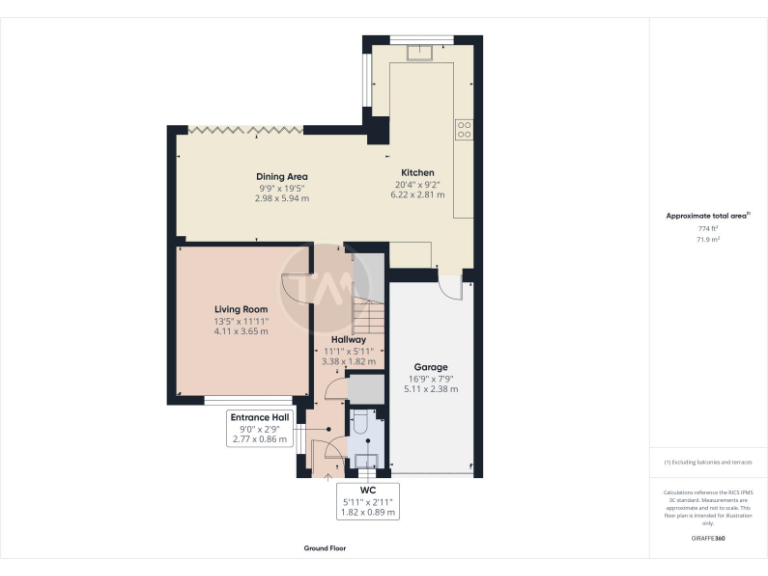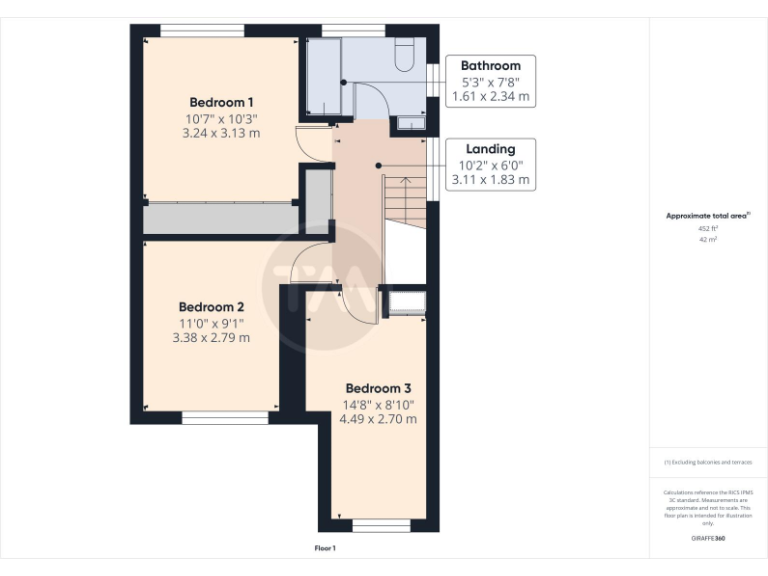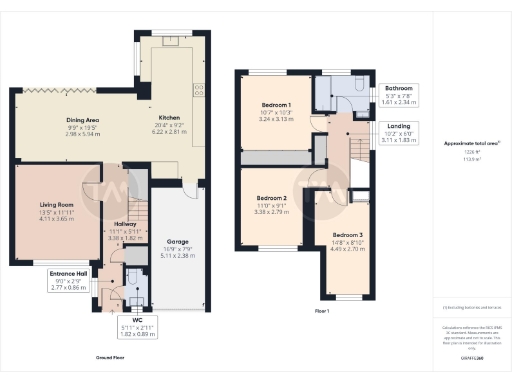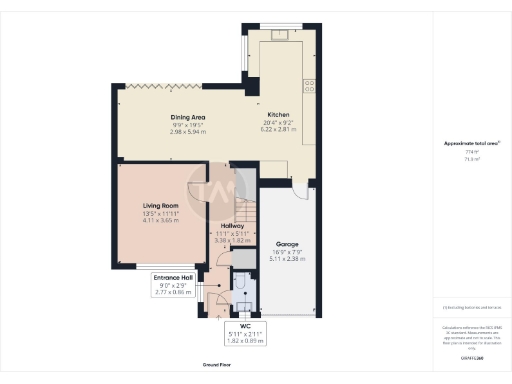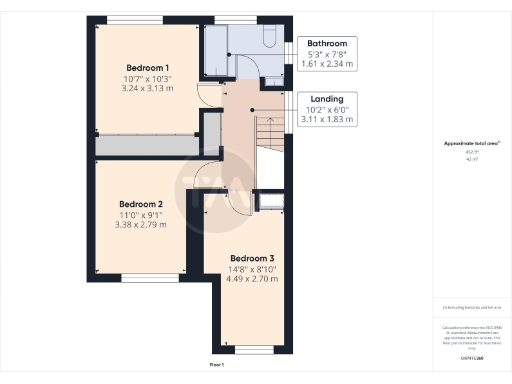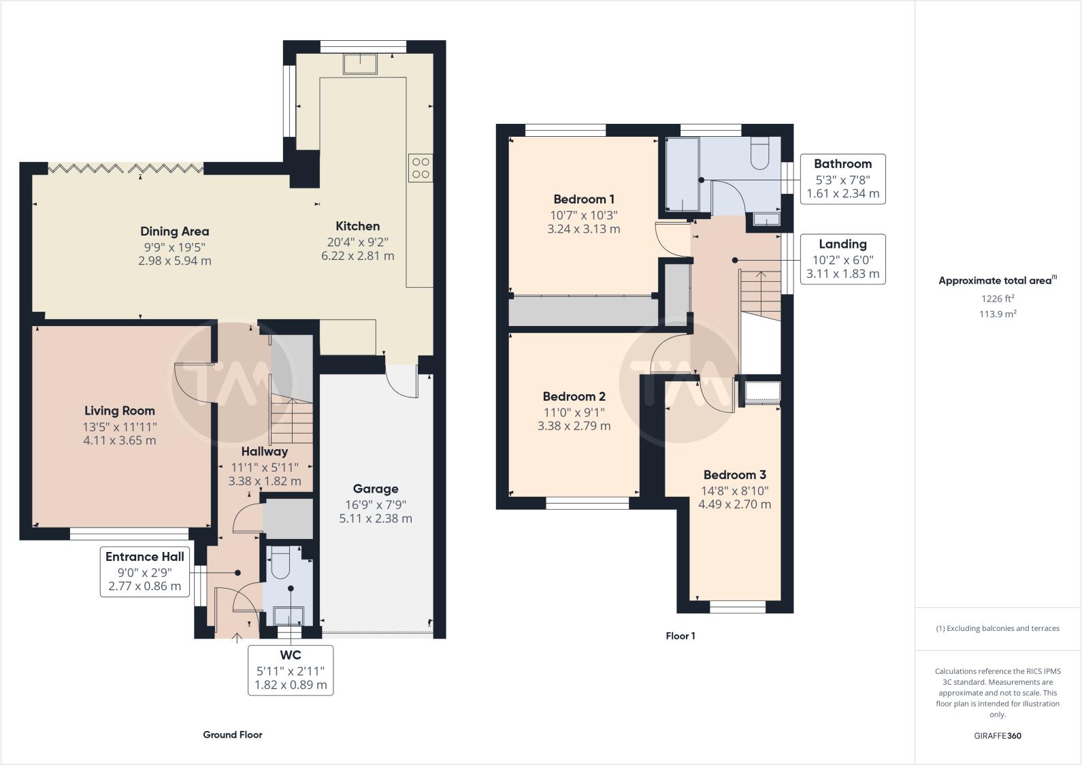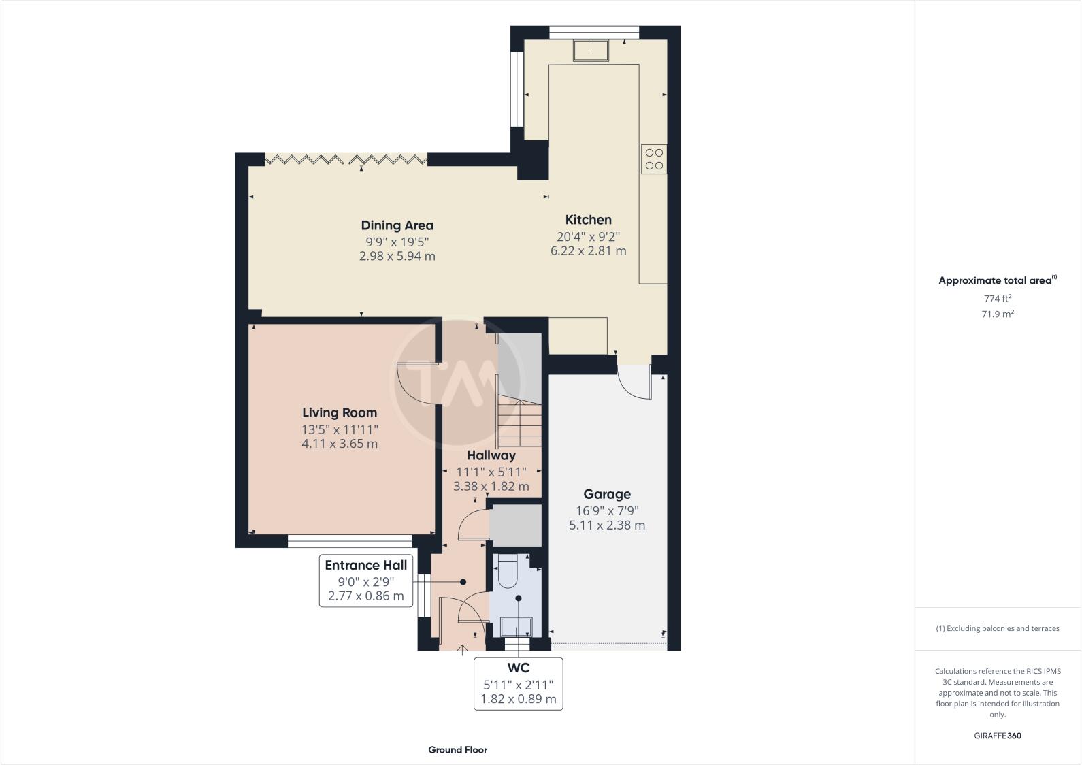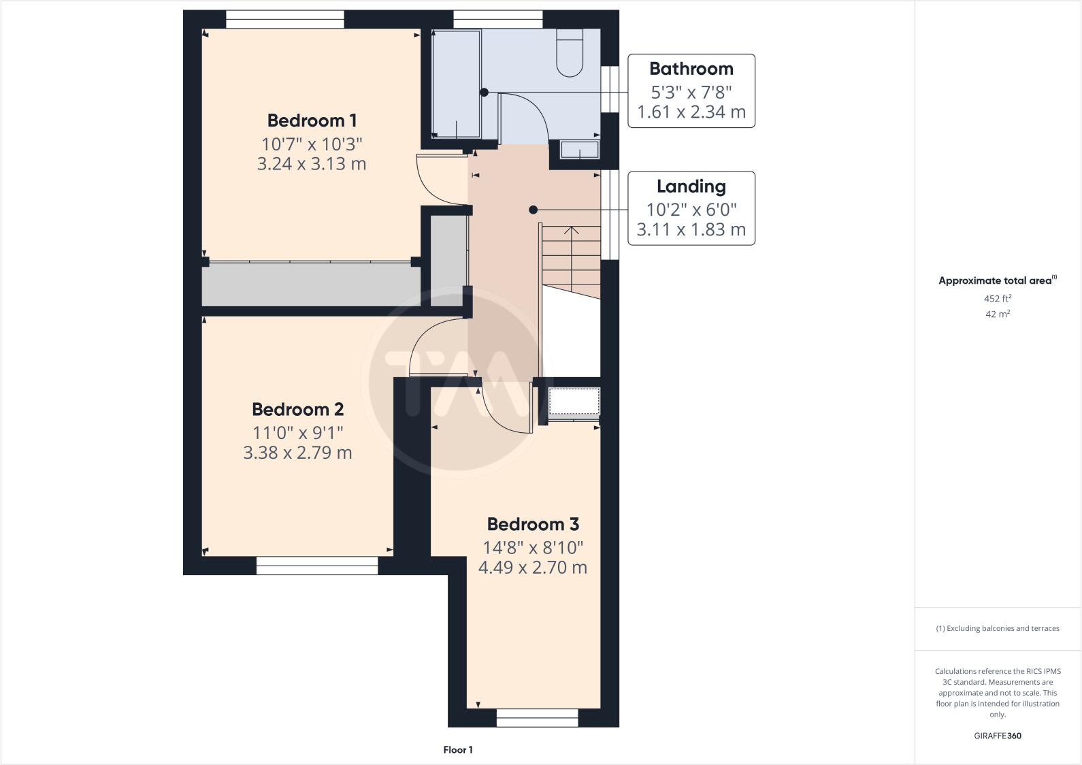Summary - 48 SHAKESPEARE DRIVE UPPER CALDECOTE BIGGLESWADE SG18 9DD
3 bed 1 bath Semi-Detached
Move-in-ready village house with bright open-plan living and plentiful parking.
Three double bedrooms with built-in wardrobes
Stunning open-plan kitchen/diner with skylights and bi-fold doors
Underfloor heating in the extended living/kitchen area
Integral garage plus driveway for at least three cars
Low-maintenance west-facing rear garden with patio
Recently refitted modern family bathroom; newly renovated internally
Single bathroom only; modest rear garden and plot size
EPC C/73, boarded loft, fuse box replaced in 2016
A smartly updated three-double-bedroom semi-detached home, offered chain free in a quiet cul-de-sac of Upper Caldecote. The house has been modernised throughout and is ready to move into, with a bright open-plan kitchen/diner, bi-fold doors, skylights and underfloor heating creating a comfortable, contemporary living space.
Ground floor living is practical and sociable: a separate living room, entrance hall with WC and under-stair storage, plus an L-shaped kitchen/dining/living extension with quality worktops and integrated utility access to the garage. First floor accommodation includes three double bedrooms with built-in wardrobes to the principal room and a recently refitted family bathroom.
Outside, the low-maintenance west-facing rear garden is landscaped with artificial turf, raised planters and a patio for socialising. The front offers a large block-paved driveway for at least three cars and an integral single garage. Practical extras include refitted double glazing, a boarded loft with ladder, and a new fuse box fitted in 2016.
This house will suit growing families or buyers seeking a ready-to-live-in village property with good commuter links; Biggleswade and Sandy stations are a short drive away. Note the plot is modest, there is a single family bathroom only, and the property dates from the late 1970s/early 1980s, so some buyers may wish to modernise further to maximise long-term value.
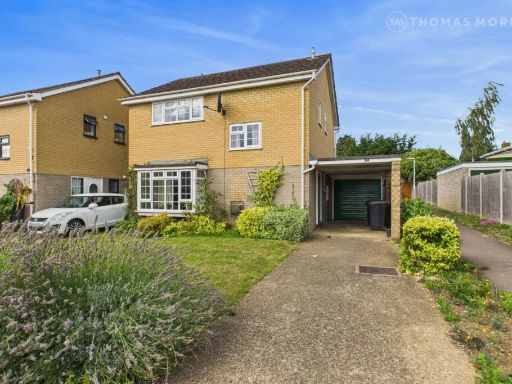 3 bedroom detached house for sale in Dene Way, Upper Caldecote, Biggleswade, Bedfordshire, SG18 — £425,000 • 3 bed • 1 bath • 981 ft²
3 bedroom detached house for sale in Dene Way, Upper Caldecote, Biggleswade, Bedfordshire, SG18 — £425,000 • 3 bed • 1 bath • 981 ft²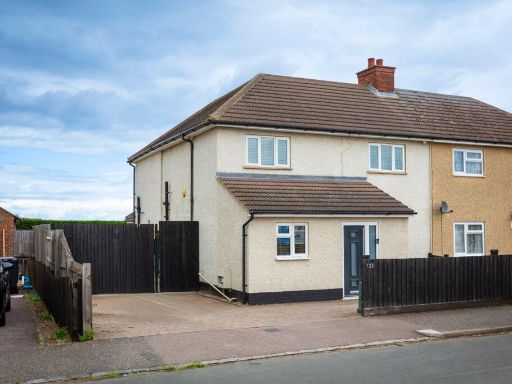 4 bedroom semi-detached house for sale in Biggleswade Road, Upper Caldecote, Biggleswade, SG18 — £475,000 • 4 bed • 2 bath • 1355 ft²
4 bedroom semi-detached house for sale in Biggleswade Road, Upper Caldecote, Biggleswade, SG18 — £475,000 • 4 bed • 2 bath • 1355 ft²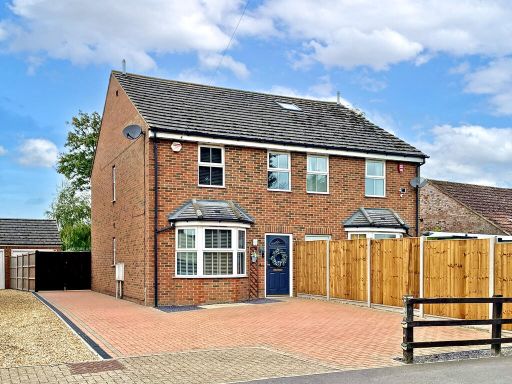 4 bedroom semi-detached house for sale in Hitchin Road, Upper Caldecote, SG18 — £535,000 • 4 bed • 2 bath • 1443 ft²
4 bedroom semi-detached house for sale in Hitchin Road, Upper Caldecote, SG18 — £535,000 • 4 bed • 2 bath • 1443 ft²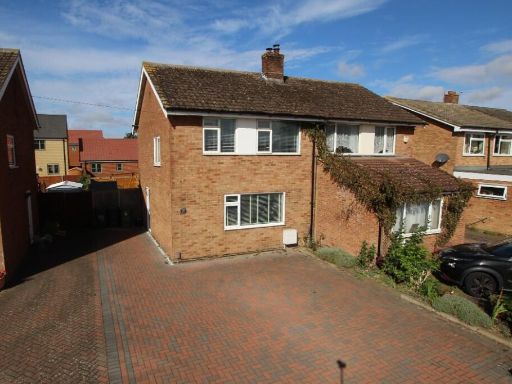 3 bedroom semi-detached house for sale in Hitchin Road, Upper Caldecote SG18 — £325,000 • 3 bed • 1 bath • 688 ft²
3 bedroom semi-detached house for sale in Hitchin Road, Upper Caldecote SG18 — £325,000 • 3 bed • 1 bath • 688 ft²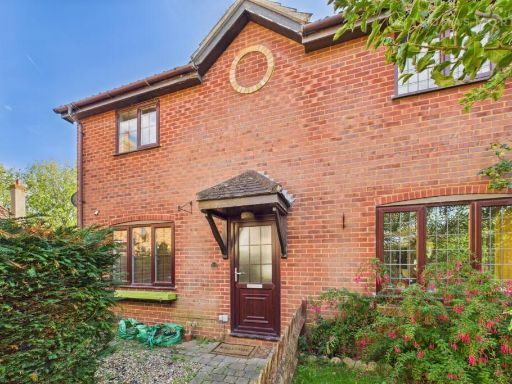 3 bedroom end of terrace house for sale in The Grange, Lower Caldecote, Biggleswade, Bedfordshire, SG18 — £315,000 • 3 bed • 1 bath • 685 ft²
3 bedroom end of terrace house for sale in The Grange, Lower Caldecote, Biggleswade, Bedfordshire, SG18 — £315,000 • 3 bed • 1 bath • 685 ft²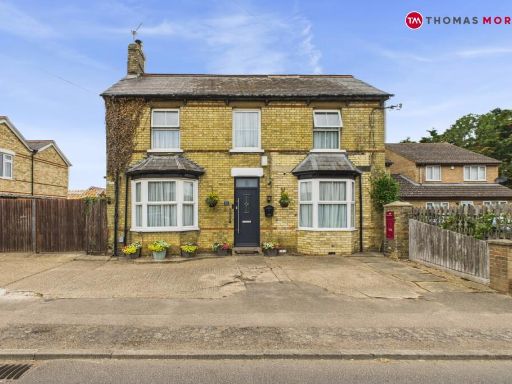 4 bedroom detached house for sale in Hitchin Road, Upper Caldecote, Biggleswade, Bedfordshire, SG18 — £650,000 • 4 bed • 2 bath • 2357 ft²
4 bedroom detached house for sale in Hitchin Road, Upper Caldecote, Biggleswade, Bedfordshire, SG18 — £650,000 • 4 bed • 2 bath • 2357 ft²