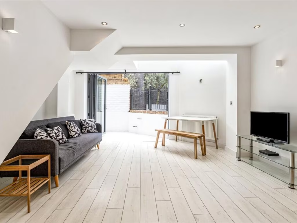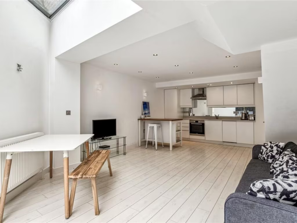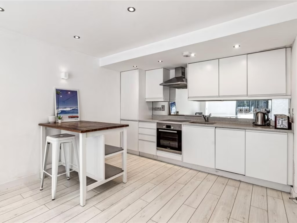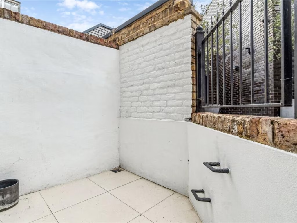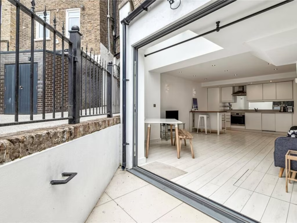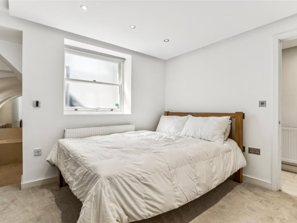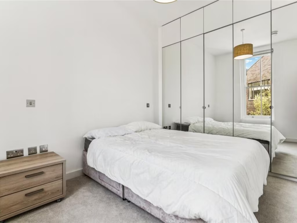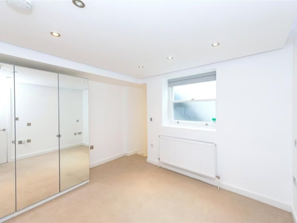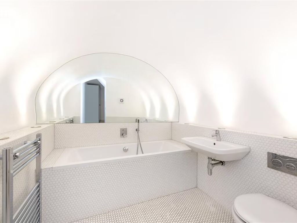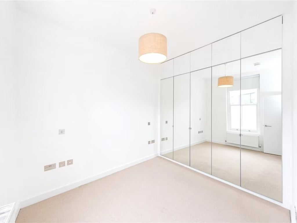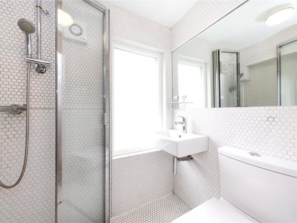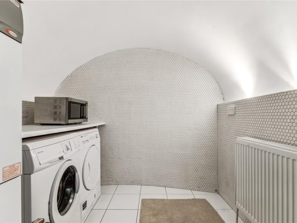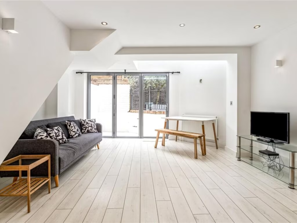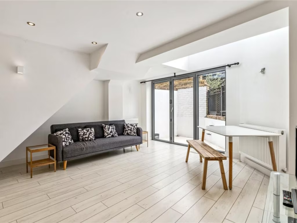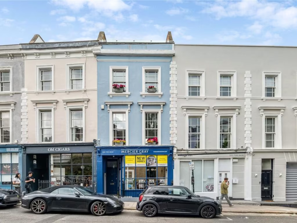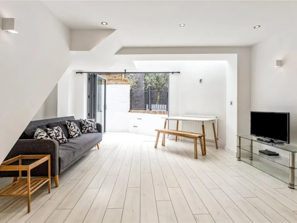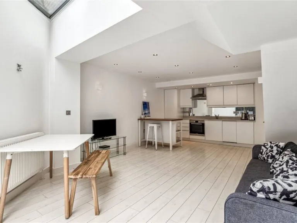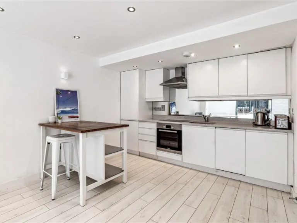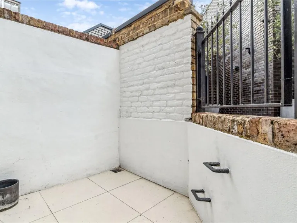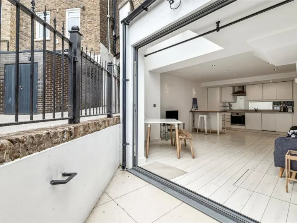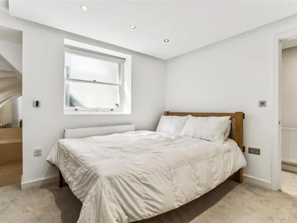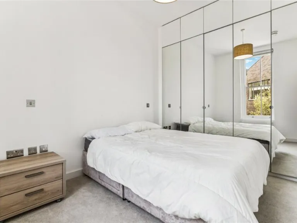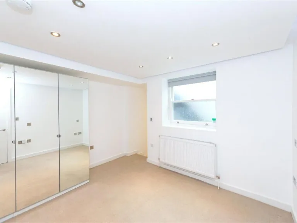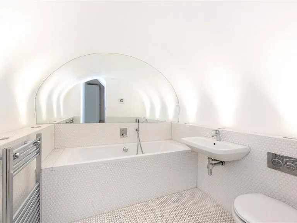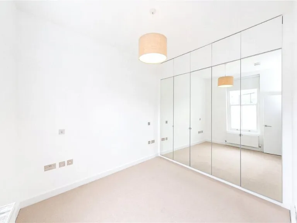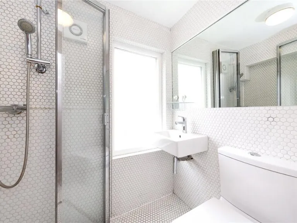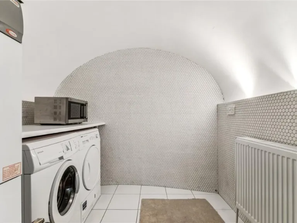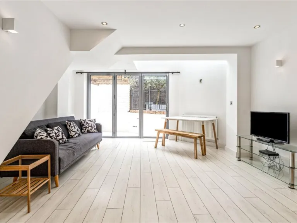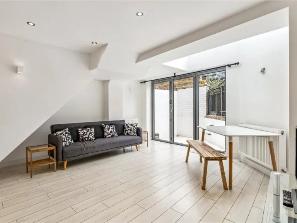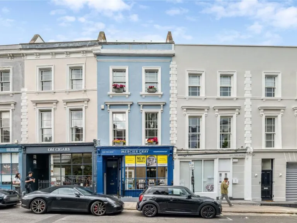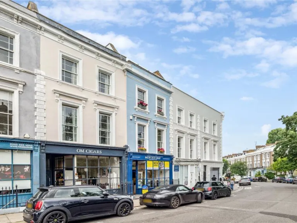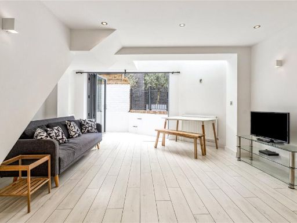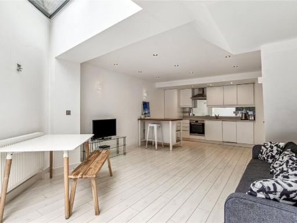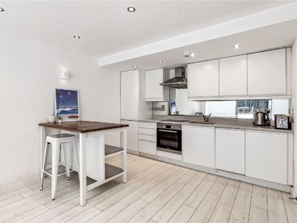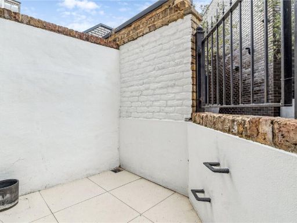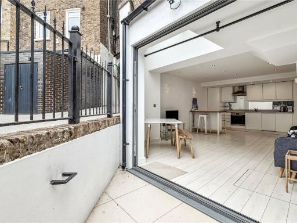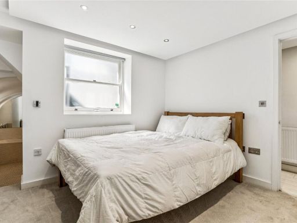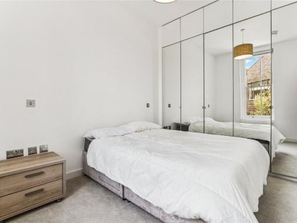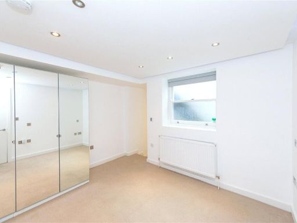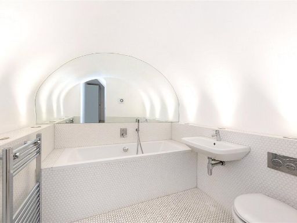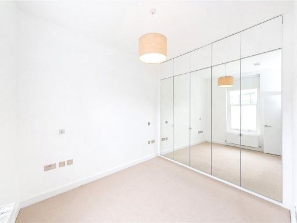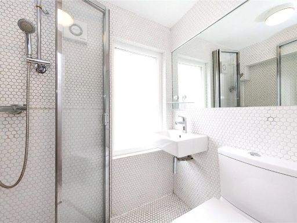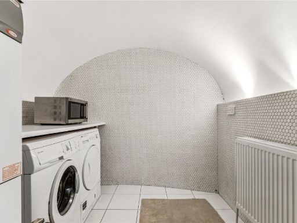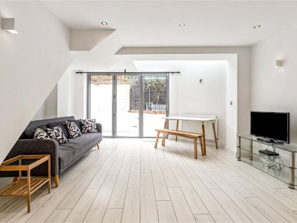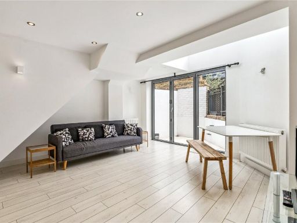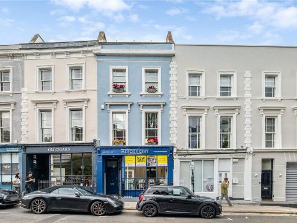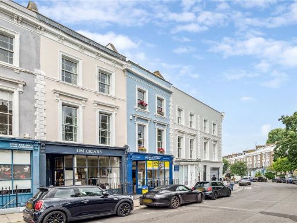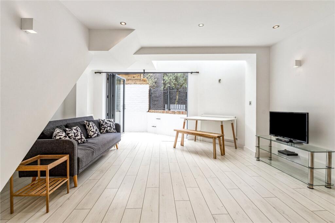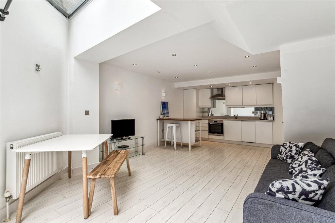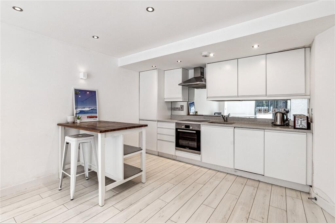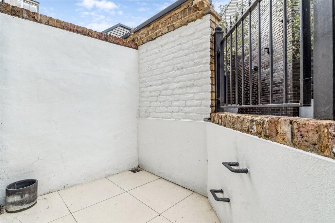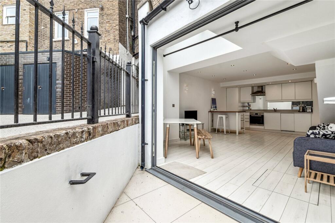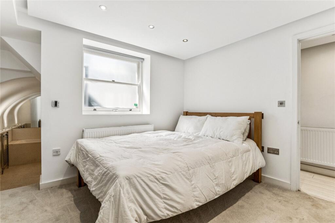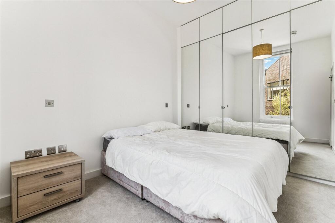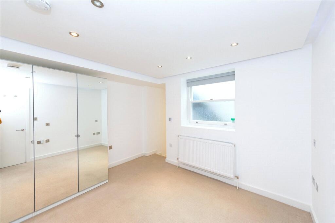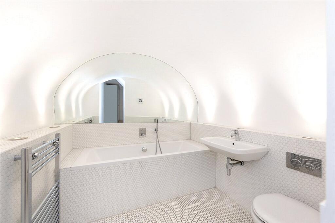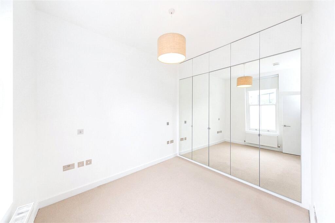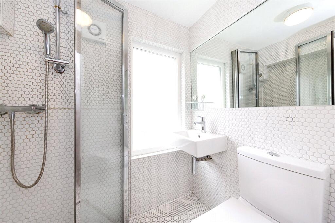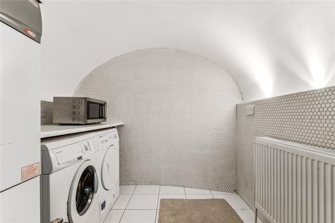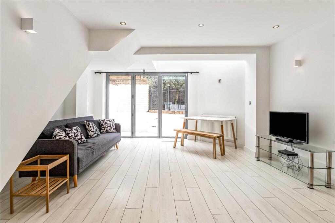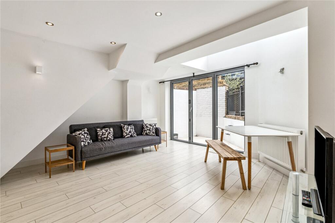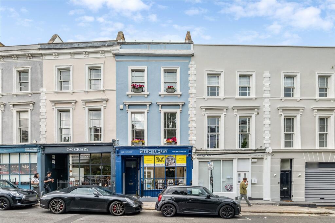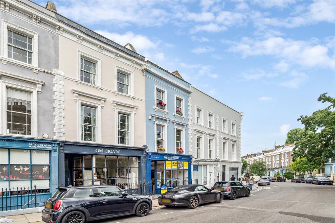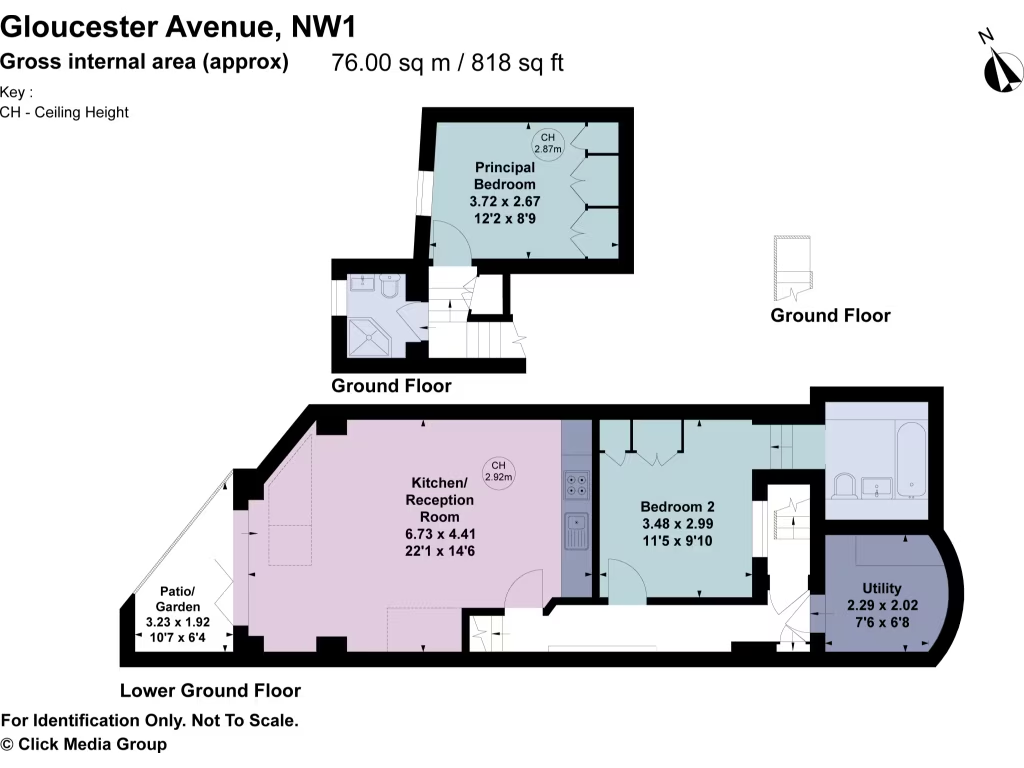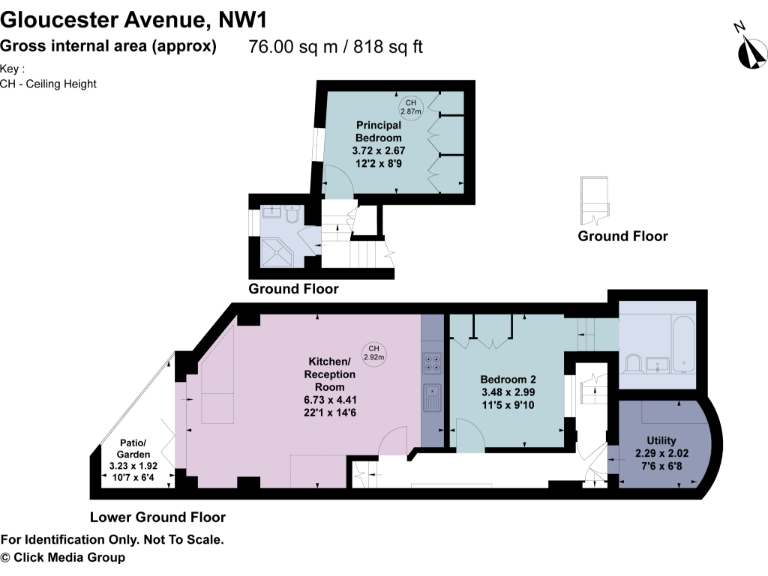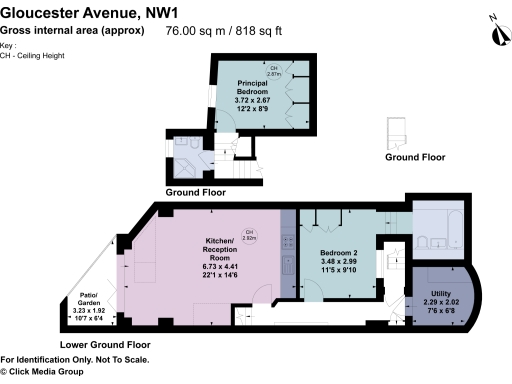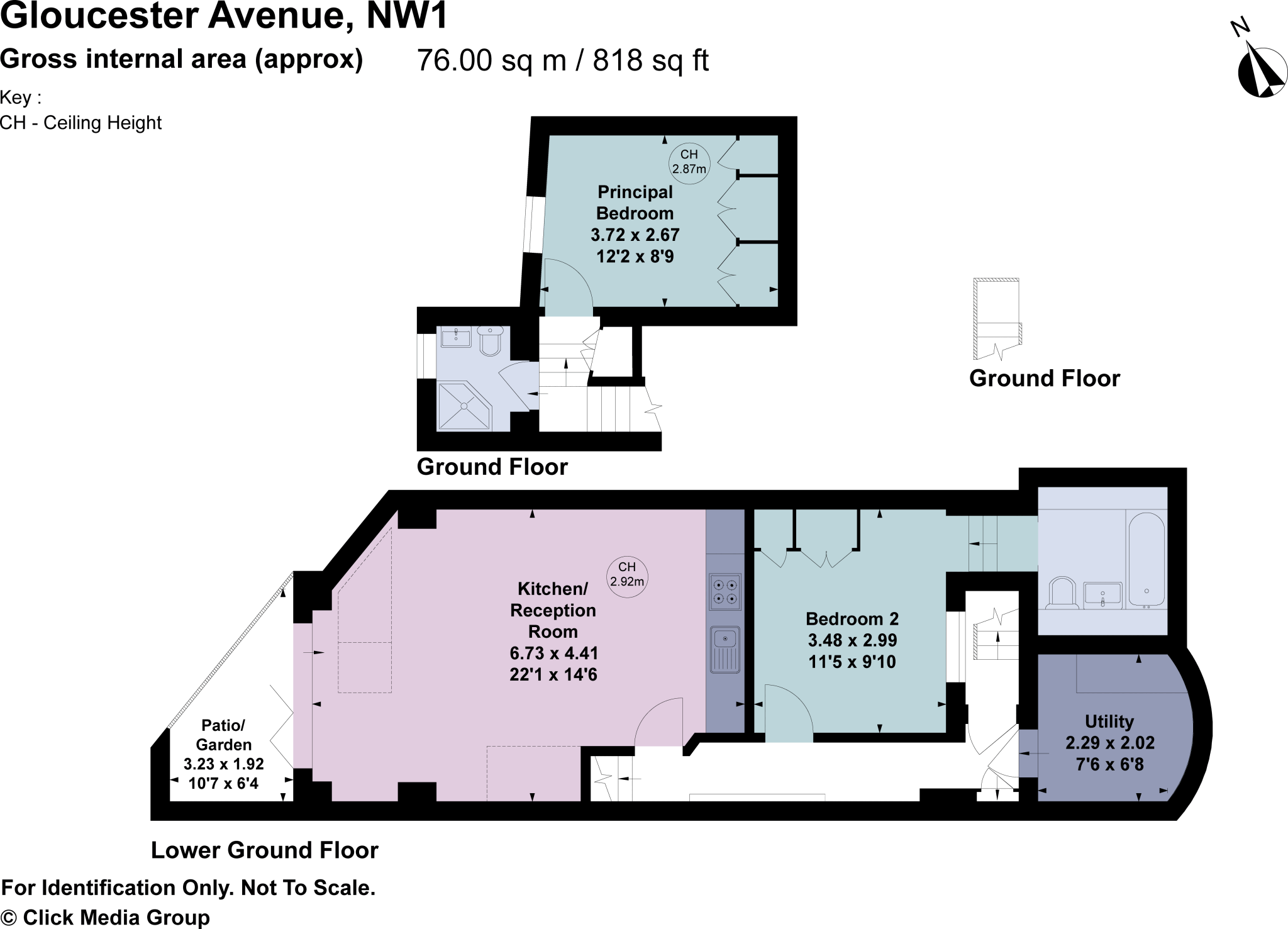Summary - Gloucester Avenue, NW1 NW1 8JA
2 bed 2 bath Apartment
Bright split-level apartment with private patio near parks and schools.
- Private patio accessed via bi-fold doors, excellent natural light
- Split-level layout with open-plan kitchen and separate utility room
- Two bedrooms and two bathrooms across 818 sq ft
- Underfloor heating and gas boiler provide efficient warmth
- Leasehold with c.119 years remaining; chain free sale
- Service charge approx £2,000/year; ground rent £999 (expensive)
- EPC rating D; council tax band relatively high
- Local crime levels above average — consider security measures
Set across two light-filled levels in a handsome period conversion, this two-bedroom, two-bathroom apartment offers a practical family layout with a private patio right in Primrose Hill Village. The open-plan kitchen and reception benefits from high ceilings, bi-fold doors and a skylight, creating a bright living space that flows easily to outdoor seating.
Practical details include a separate utility room, useful storage and underfloor heating from a gas boiler, making the home comfortable year-round. At 818 sq ft the accommodation is a good size for urban family life or for buyers wanting ready-to-live-in space close to parks, cafés and schools.
The location is a major draw: a short walk to Regent’s Park, Primrose Hill and local shops and cafés, and within easy reach of Chalk Farm station (Northern line). Several well-regarded state and independent schools are nearby, making the property suitable for families wanting village-style amenities in a central setting.
Buyers should note this is a leasehold flat with about 119 years remaining, an average-sized service charge of around £2,000 per year and a ground rent of £999. EPC rating D and the council tax band are relatively costly for the area. Crime levels in the immediate locality are above average — something to factor into viewings and security planning.
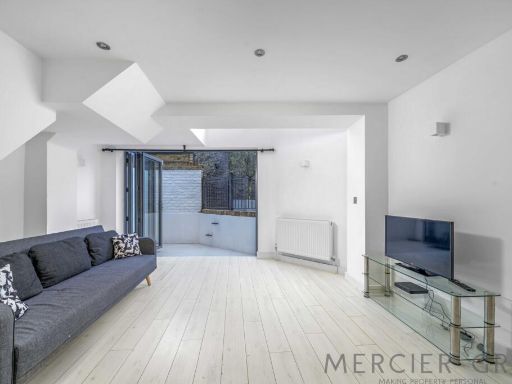 2 bedroom flat for sale in Gloucester Avenue, Primrose Hill, NW1 — £840,000 • 2 bed • 2 bath • 811 ft²
2 bedroom flat for sale in Gloucester Avenue, Primrose Hill, NW1 — £840,000 • 2 bed • 2 bath • 811 ft²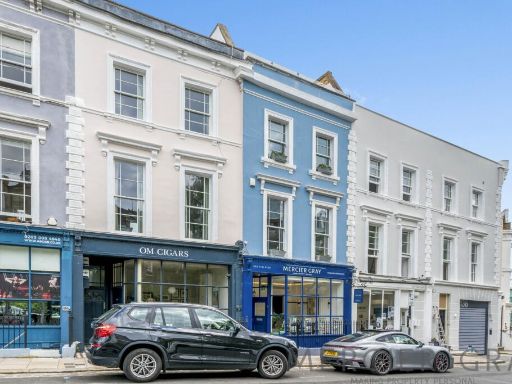 2 bedroom flat for sale in Gloucester Avenue, Primrose Hill, NW1 — £850,000 • 2 bed • 2 bath • 875 ft²
2 bedroom flat for sale in Gloucester Avenue, Primrose Hill, NW1 — £850,000 • 2 bed • 2 bath • 875 ft²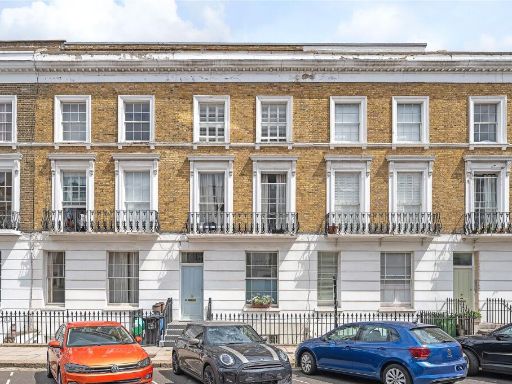 2 bedroom flat for sale in Gloucester Avenue, Primrose Hill, London, NW1 — £1,250,000 • 2 bed • 1 bath • 852 ft²
2 bedroom flat for sale in Gloucester Avenue, Primrose Hill, London, NW1 — £1,250,000 • 2 bed • 1 bath • 852 ft²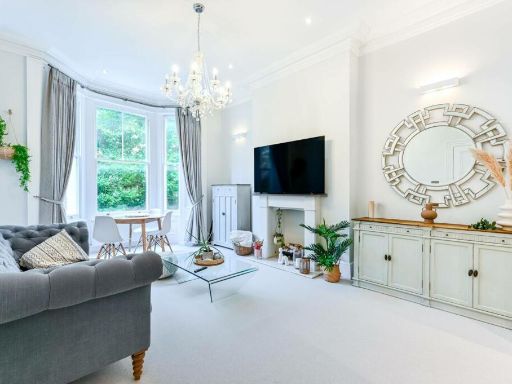 2 bedroom flat for sale in Oppidans Road, Primrose Hill, London, NW3 — £900,000 • 2 bed • 1 bath • 706 ft²
2 bedroom flat for sale in Oppidans Road, Primrose Hill, London, NW3 — £900,000 • 2 bed • 1 bath • 706 ft²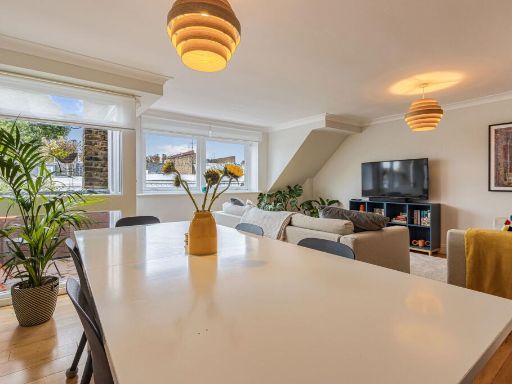 3 bedroom flat for sale in Gloucester Avenue NW1 — £1,150,000 • 3 bed • 2 bath • 1075 ft²
3 bedroom flat for sale in Gloucester Avenue NW1 — £1,150,000 • 3 bed • 2 bath • 1075 ft²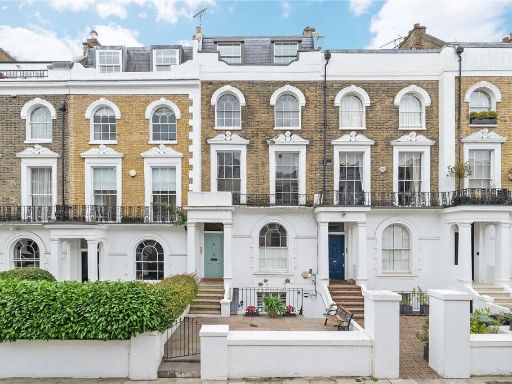 2 bedroom flat for sale in Gloucester Avenue, London, NW1 — £800,000 • 2 bed • 1 bath • 563 ft²
2 bedroom flat for sale in Gloucester Avenue, London, NW1 — £800,000 • 2 bed • 1 bath • 563 ft²