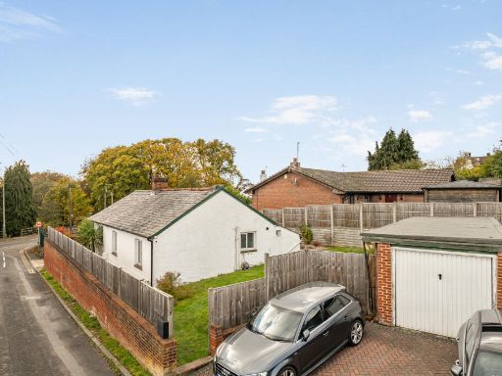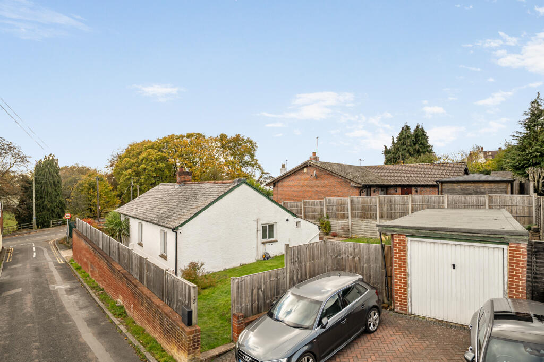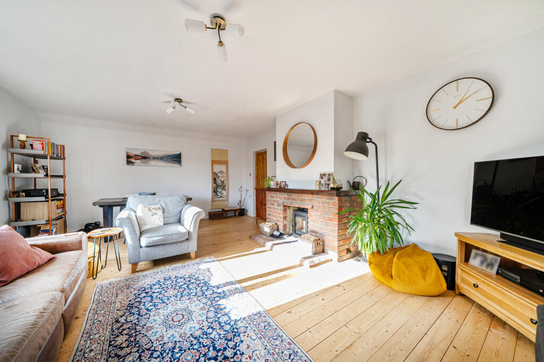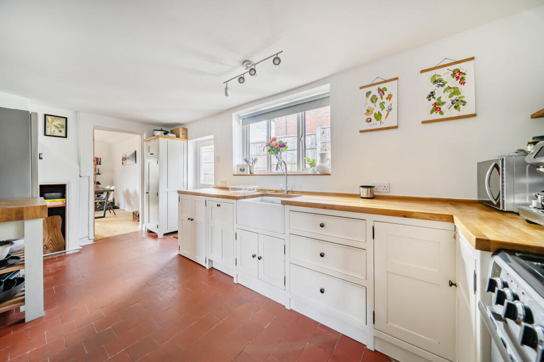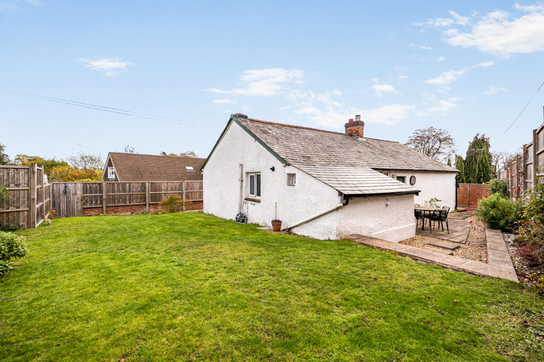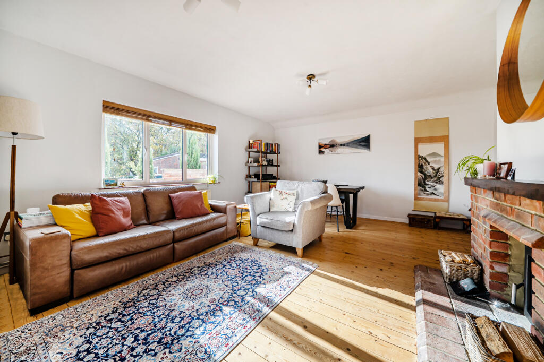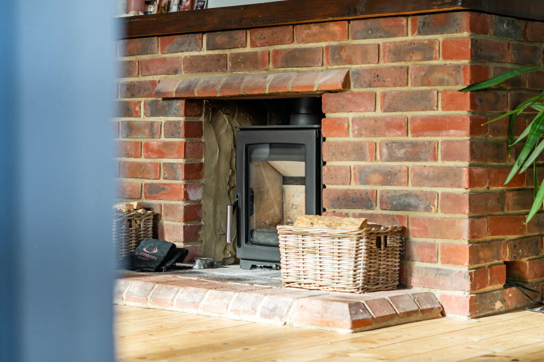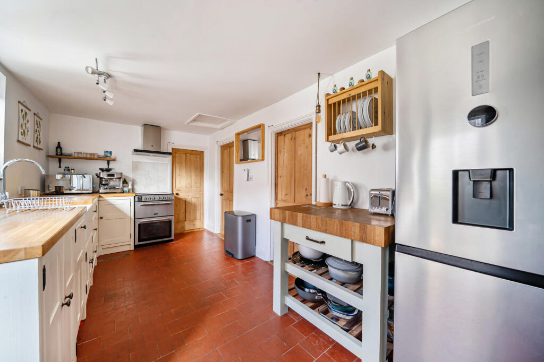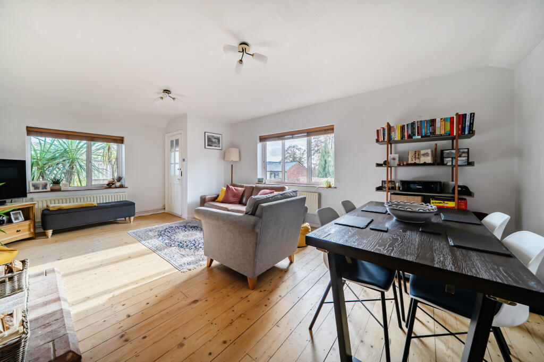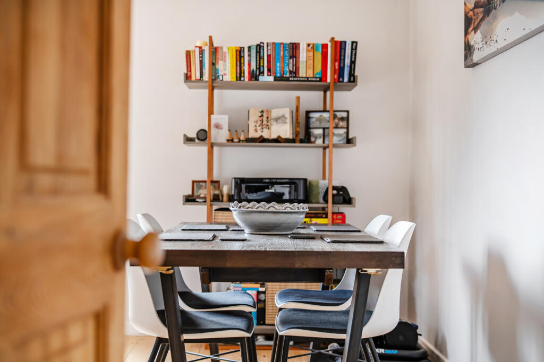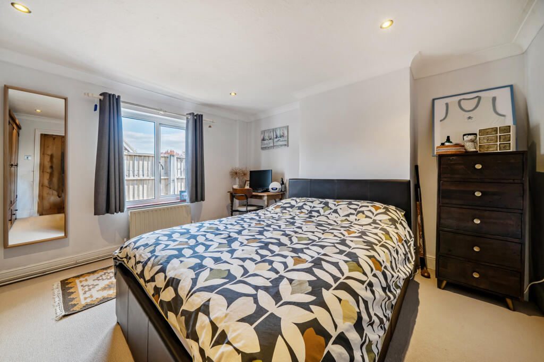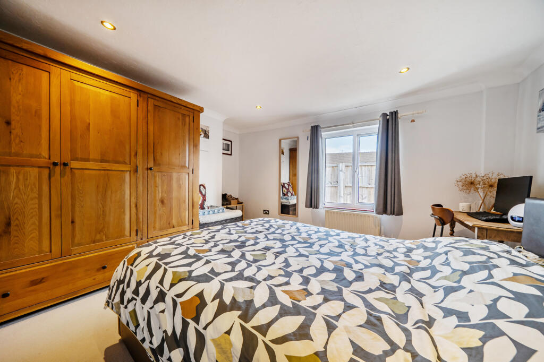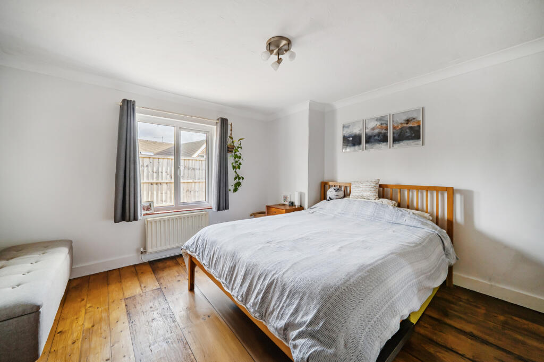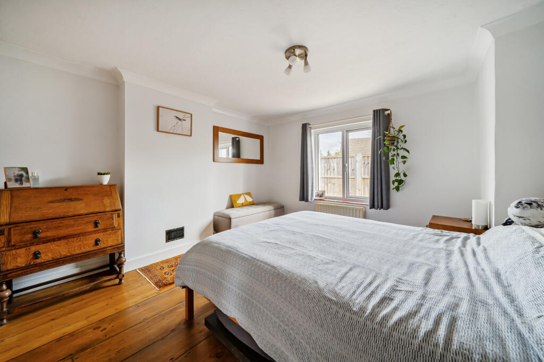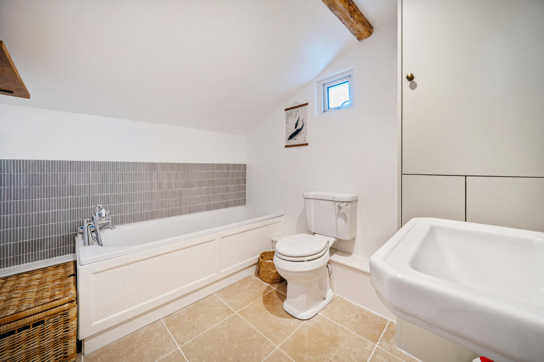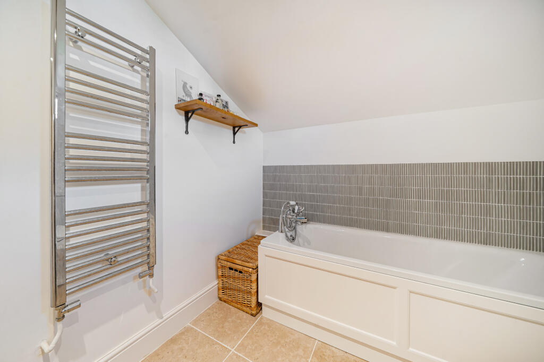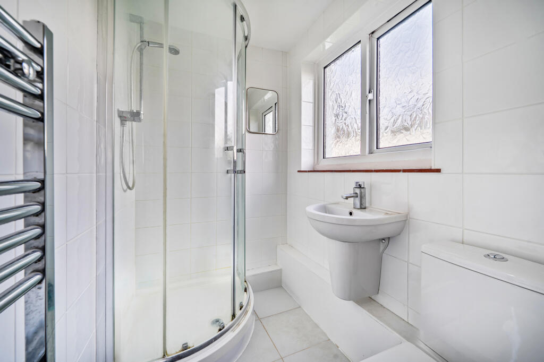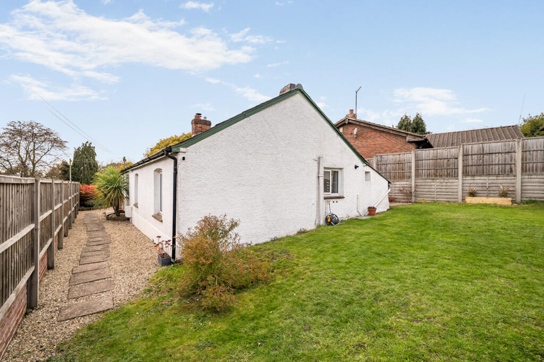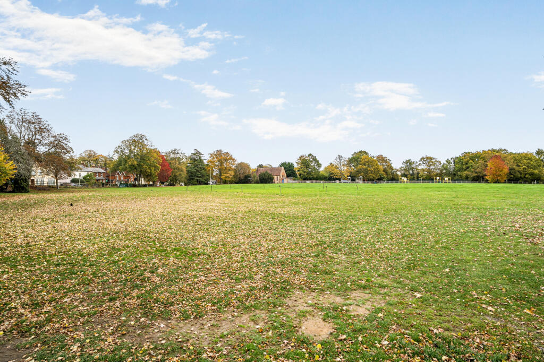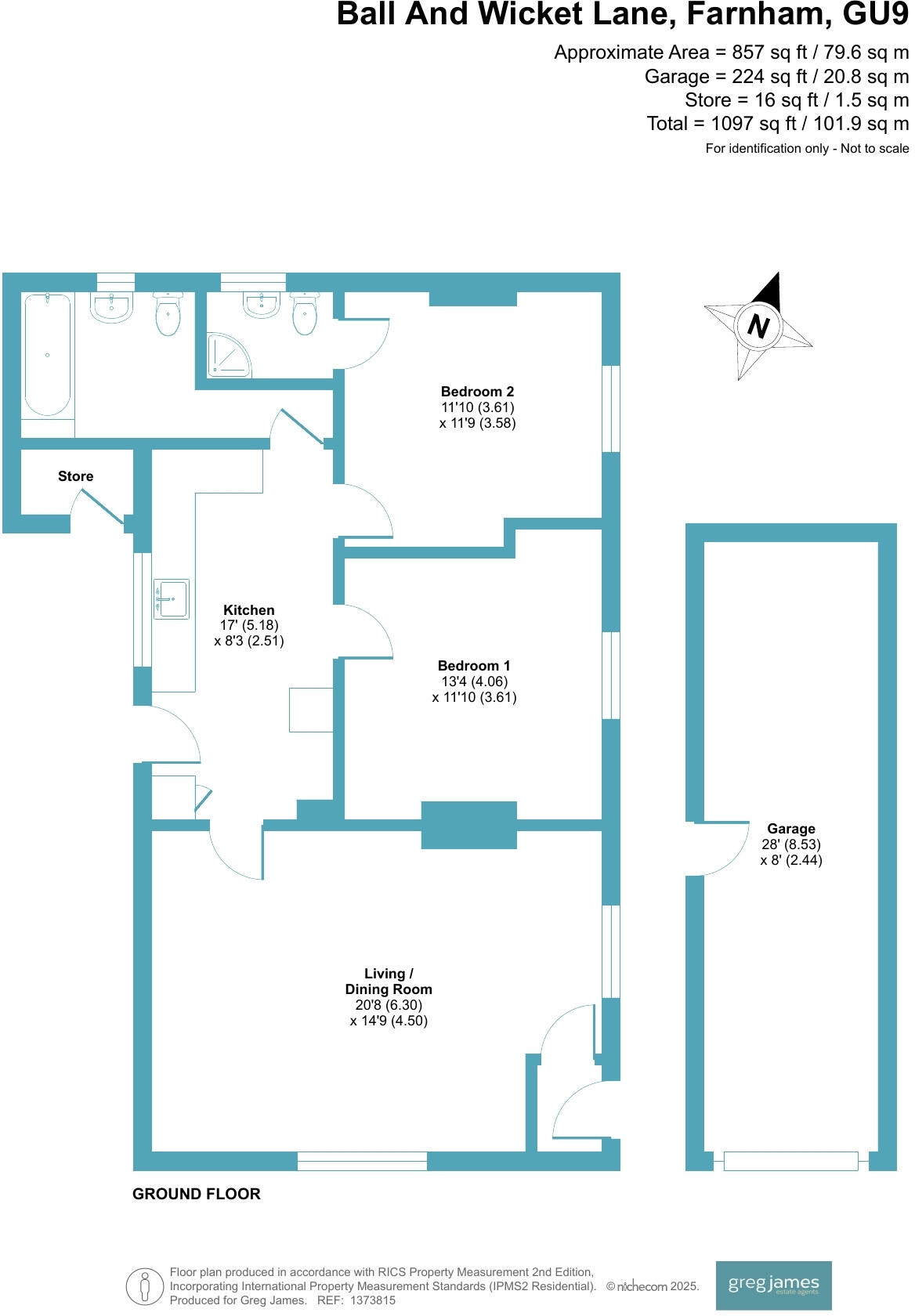Summary - 5 BALL AND WICKET LANE UPPER HALE FARNHAM GU9 0PD
2 bed 2 bath Detached
Comfortable single-level living with large garden and versatile garage.
Two double bedrooms and 20+ ft living room with wood-burning stove
Refitted kitchen and bathroom; en-suite to main bedroom
Detached 28ft garage plus driveway parking for several vehicles
Wrap-around, low-maintenance garden with courtyard and lawn
Recent boiler; double glazing fitted (installation date unknown)
Solid brick walls likely without cavity insulation—energy upgrades likely
Modest internal size (~857 sq ft) despite generous external plot
Freehold, no flood risk, very affluent area with good schools
This deceptively spacious detached bungalow sits in a quiet, sought-after part of Farnham, about 0.4 miles from Farnham Park. The main living room stretches over 20ft, with large windows and a wood-burning stove creating a bright, characterful social space. Two double bedrooms, a refitted bathroom and an en-suite offer comfortable accommodation on a single level.
The kitchen has been updated with solid oak worktops, a butler sink and an integrated dishwasher, and opens to the wrap-around garden — a private and low-maintenance outdoor space with a courtyard and lawn. A detached 28ft garage plus a wide driveway give substantial external storage, parking and conversion potential.
Practical updates include a recent boiler and double glazing (install date unknown). The property sits on a decent plot in a very affluent area with excellent broadband and mobile signal, low crime, and a cluster of highly rated primary and secondary schools within easy reach, making it well suited to families or downsizers seeking a quiet, well-connected home.
Notable points to consider: records indicate parts of the building date from 1860 while construction details also reference the 1900–1929 period, and the walls are solid brick with assumed no cavity insulation — further insulation or energy-efficiency work may be required. The overall floor area is modest (approximately 857 sq ft), so buyers seeking larger internal space should factor that in.
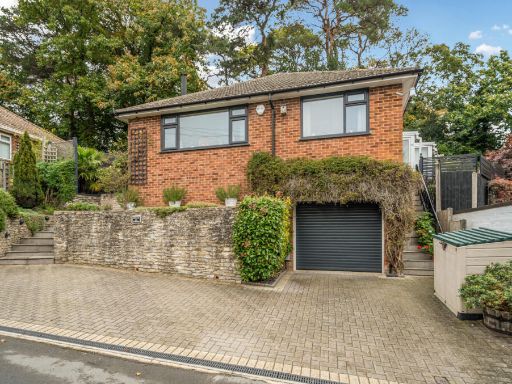 2 bedroom bungalow for sale in Vicarage Lane, Upper Hale, Farnham, GU9 — £535,000 • 2 bed • 1 bath • 1035 ft²
2 bedroom bungalow for sale in Vicarage Lane, Upper Hale, Farnham, GU9 — £535,000 • 2 bed • 1 bath • 1035 ft²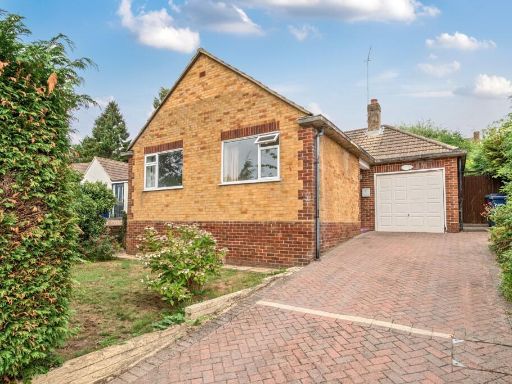 2 bedroom bungalow for sale in Farnham Park Close, Farnham, Surrey, GU9 — £575,000 • 2 bed • 1 bath • 871 ft²
2 bedroom bungalow for sale in Farnham Park Close, Farnham, Surrey, GU9 — £575,000 • 2 bed • 1 bath • 871 ft²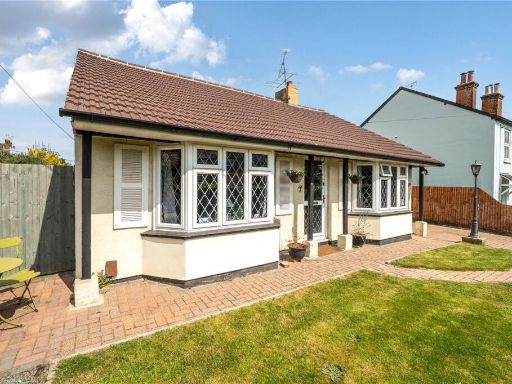 3 bedroom bungalow for sale in Upper Weybourne Lane, Farnham, Surrey, GU9 — £475,000 • 3 bed • 2 bath • 1054 ft²
3 bedroom bungalow for sale in Upper Weybourne Lane, Farnham, Surrey, GU9 — £475,000 • 3 bed • 2 bath • 1054 ft²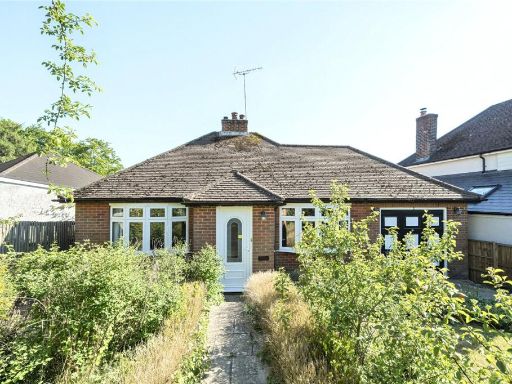 2 bedroom bungalow for sale in Larkfield Road, Farnham, Surrey, GU9 — £500,000 • 2 bed • 1 bath • 1105 ft²
2 bedroom bungalow for sale in Larkfield Road, Farnham, Surrey, GU9 — £500,000 • 2 bed • 1 bath • 1105 ft²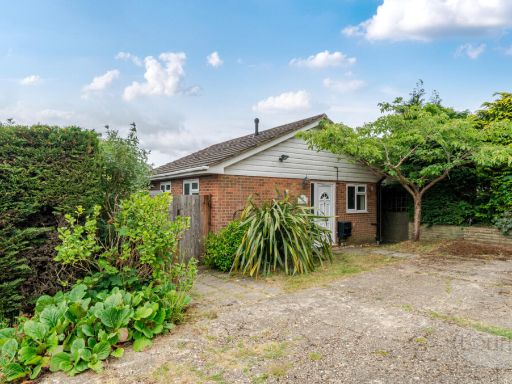 2 bedroom bungalow for sale in Trinity Hill, Farnham, Surrey, GU9 — £385,000 • 2 bed • 1 bath • 555 ft²
2 bedroom bungalow for sale in Trinity Hill, Farnham, Surrey, GU9 — £385,000 • 2 bed • 1 bath • 555 ft²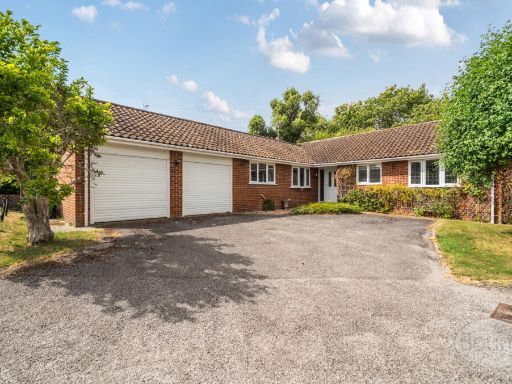 3 bedroom bungalow for sale in Byworth Close, Farnham, Surrey, GU9 — £850,000 • 3 bed • 2 bath • 1278 ft²
3 bedroom bungalow for sale in Byworth Close, Farnham, Surrey, GU9 — £850,000 • 3 bed • 2 bath • 1278 ft²



































