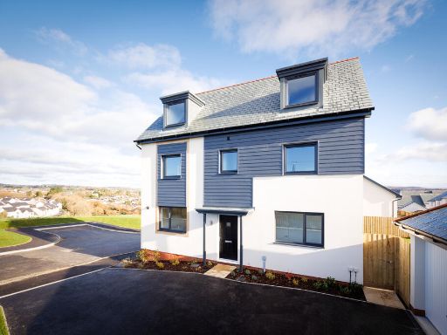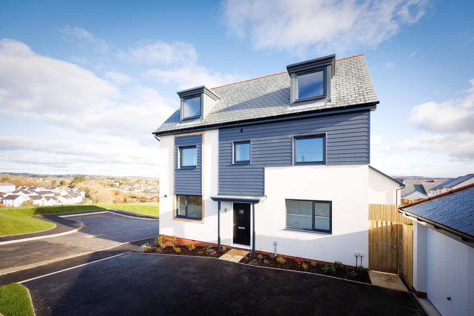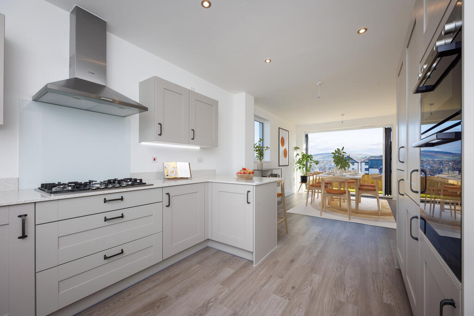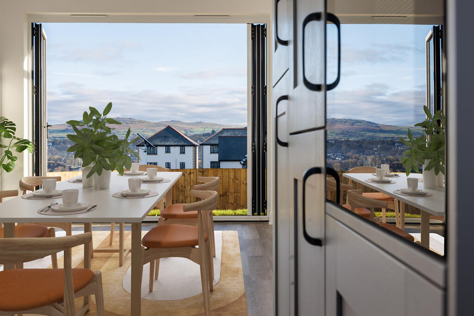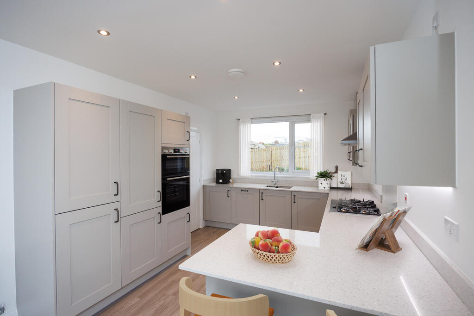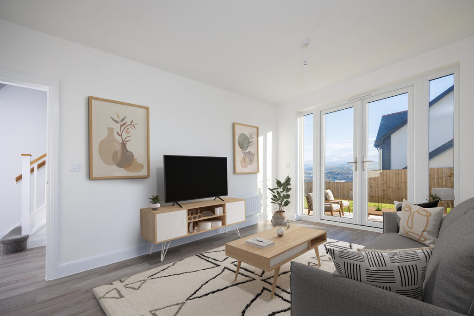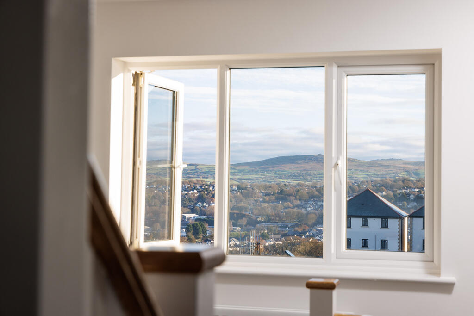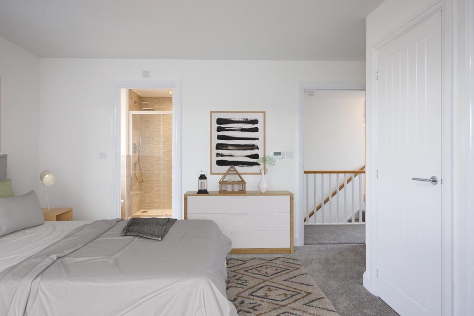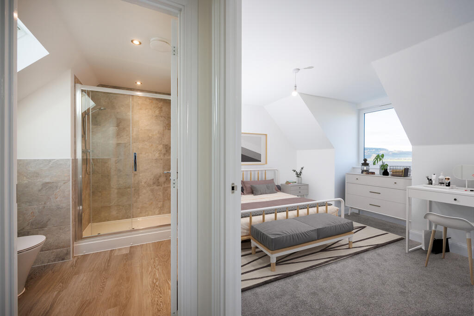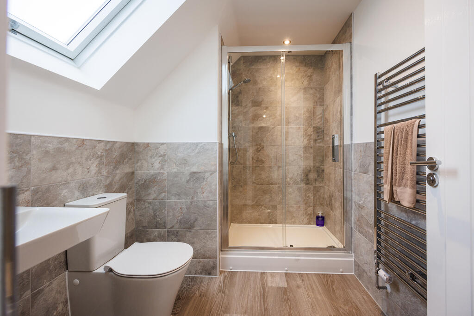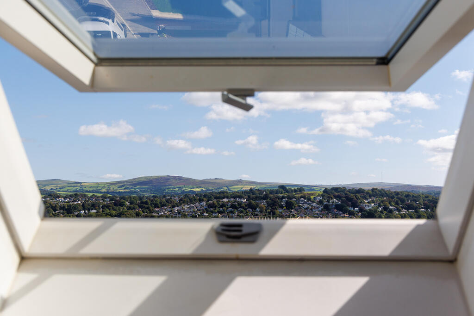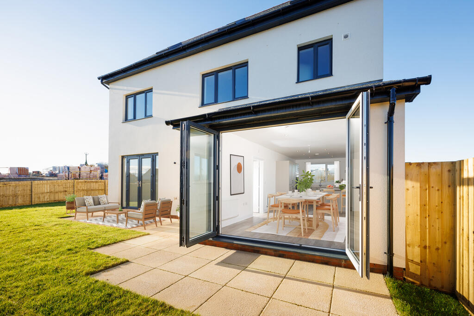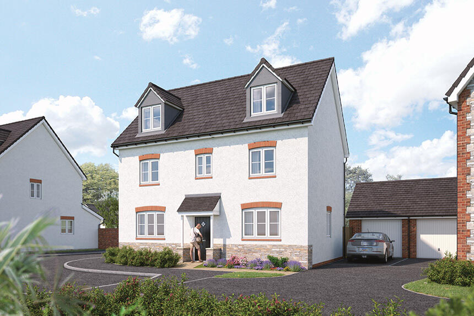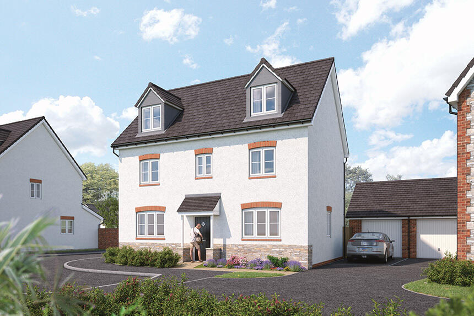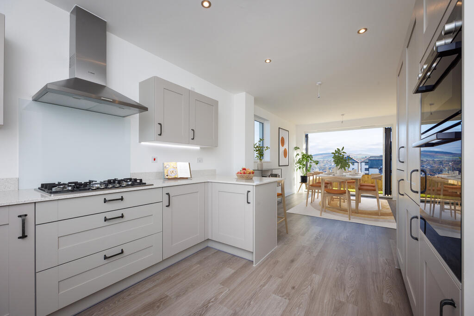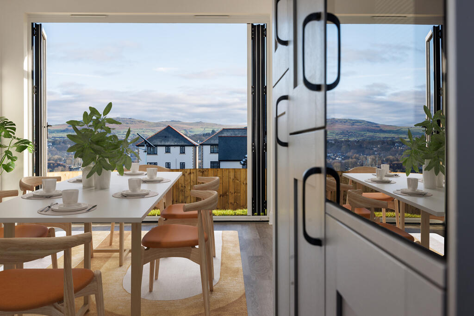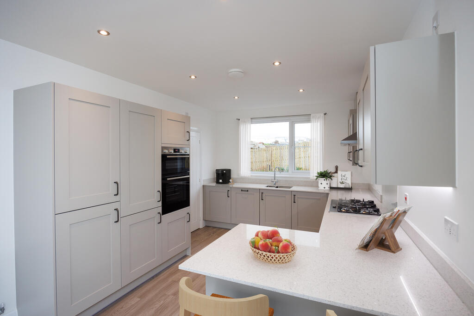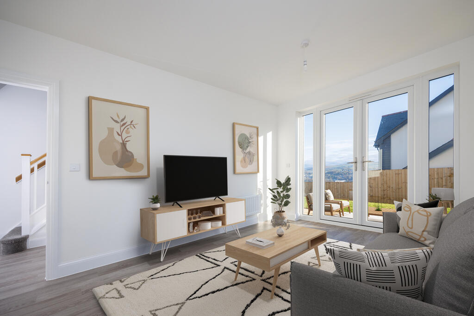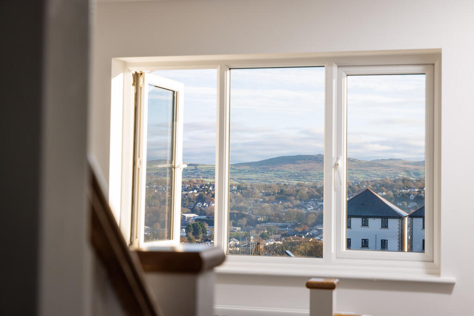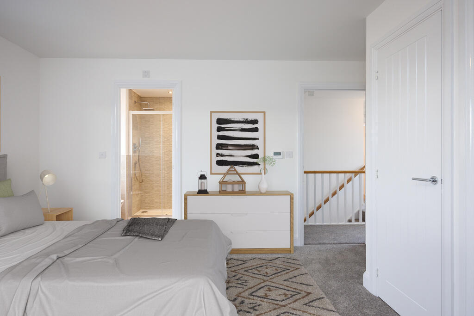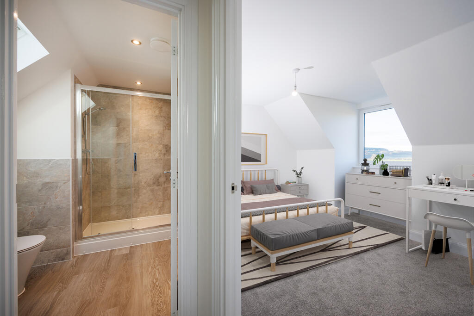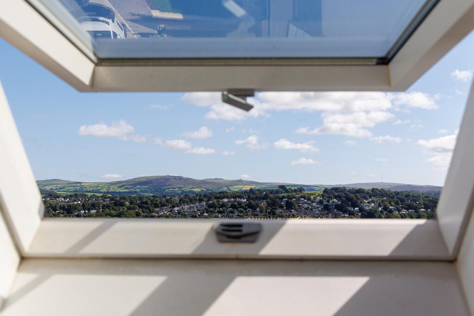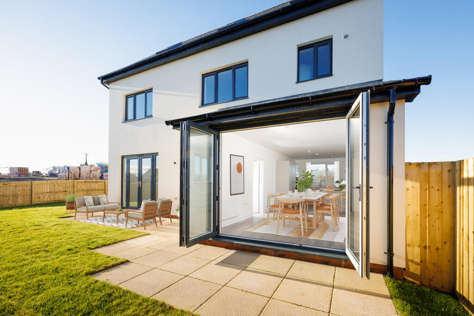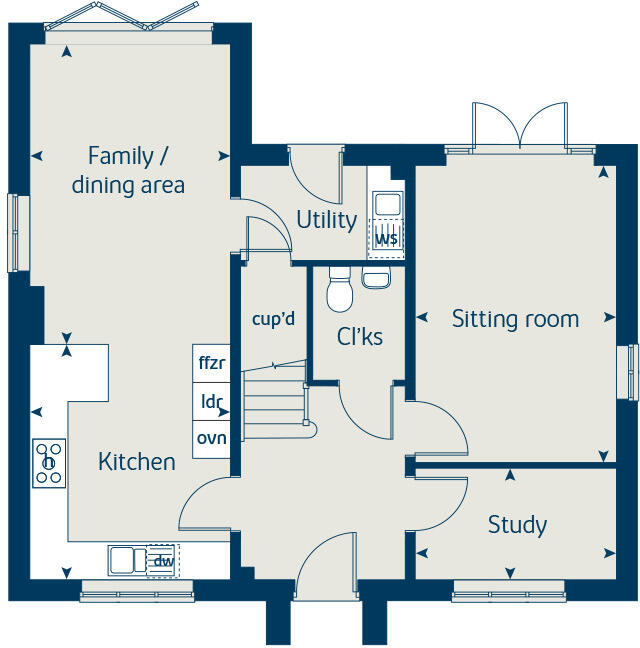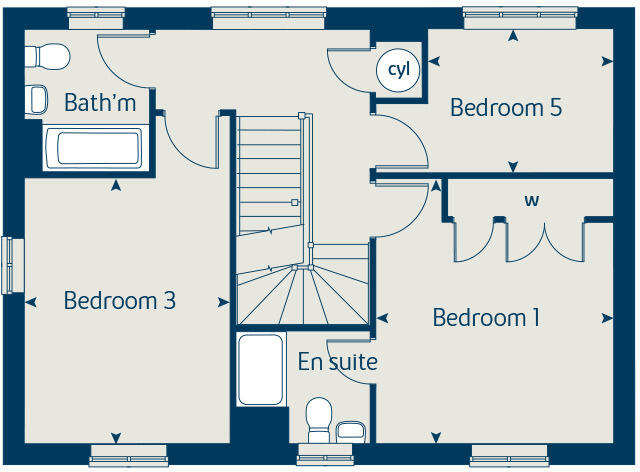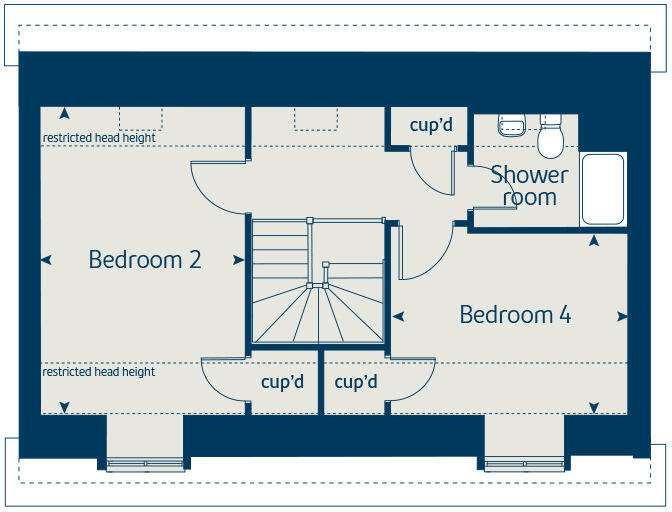Summary - Callington Road
Tavistock
PL19 8HP PL19 8HP
5 bed 1 bath Detached
Modern, energy-efficient family living near Tavistock with garage and garden.
- Five bedrooms with primary en suite and fitted wardrobes
- Open-plan kitchen, dining and family area with bi-fold doors
- Separate sitting room, study, utility room and ground-floor cloakroom
- Double garage, large private garden and sizeable plot
- Energy-efficient new build with 10-year NHBC Buildmark warranty
- Total internal size ~1,263 sq ft; compact for five bedrooms
- Confirm overall bathroom provision; check developer floorplan tolerances
- Service charge £197 (below average) and finishes may vary by plot
This five-bedroom detached new build on Callington Road combines contemporary open-plan living with energy-efficient build standards. The ground floor benefits from a large open-plan kitchen, dining and family area with bi-fold doors to the rear garden, a separate sitting room, study and utility with external access — useful for family circulation and home working.
Bedroom one includes an en suite and fitted wardrobes; four further bedrooms provide space for children, guests or a home office. The plot includes a double garage and a sizeable garden, set in a very low-crime, rural hamlet with excellent mobile signal and fast broadband — well suited to family life and remote working.
Practical advantages include upgraded kitchen fittings, a 10-year NHBC Buildmark warranty and low running costs from energy-efficient construction. Note the home is presented as a traditional-layout new build, so exact finishes, window styles and internal layouts can vary by plot; room sizes have a tolerance and should be checked if exact dimensions matter.
Be aware of two material points buyers should check: the overall internal size is relatively modest for a five-bedroom house (approximately 1,263 sq ft), and the published figure for bathrooms should be confirmed with the developer — only an en suite is explicitly mentioned. There is a below-average service charge of £197; confirm what this covers.
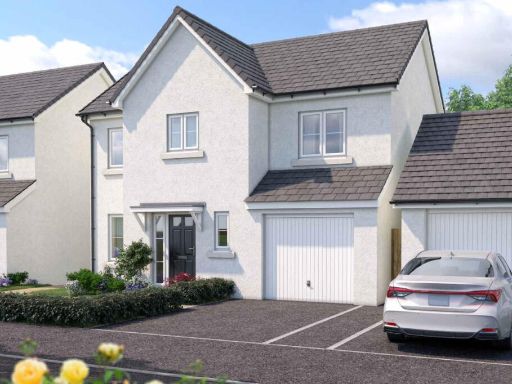 4 bedroom detached house for sale in Callington Road
Tavistock
PL19 8HP, PL19 — £475,000 • 4 bed • 1 bath • 1402 ft²
4 bedroom detached house for sale in Callington Road
Tavistock
PL19 8HP, PL19 — £475,000 • 4 bed • 1 bath • 1402 ft²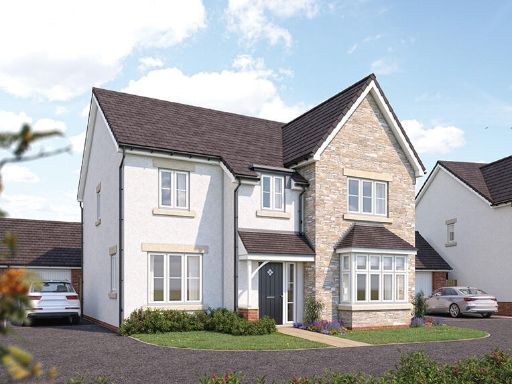 5 bedroom detached house for sale in Callington Road
Tavistock
PL19 8HP, PL19 — £570,000 • 5 bed • 1 bath • 1168 ft²
5 bedroom detached house for sale in Callington Road
Tavistock
PL19 8HP, PL19 — £570,000 • 5 bed • 1 bath • 1168 ft²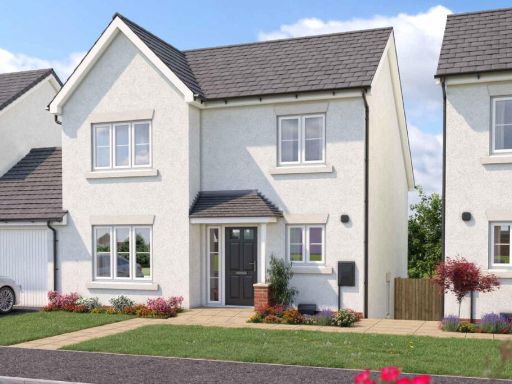 4 bedroom detached house for sale in Callington Road
Tavistock
PL19 8HP, PL19 — £420,000 • 4 bed • 1 bath • 822 ft²
4 bedroom detached house for sale in Callington Road
Tavistock
PL19 8HP, PL19 — £420,000 • 4 bed • 1 bath • 822 ft²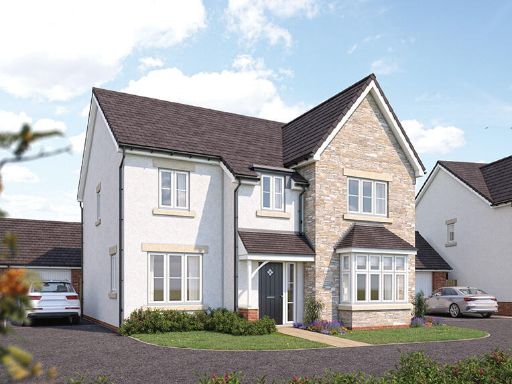 5 bedroom detached house for sale in Callington Road
Tavistock
PL19 8HP, PL19 — £579,500 • 5 bed • 1 bath • 1168 ft²
5 bedroom detached house for sale in Callington Road
Tavistock
PL19 8HP, PL19 — £579,500 • 5 bed • 1 bath • 1168 ft²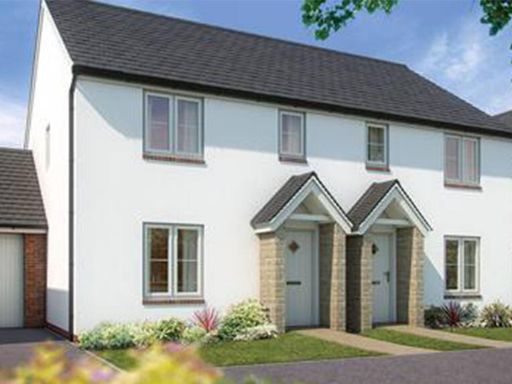 2 bedroom end of terrace house for sale in Callington Road
Tavistock
PL19 8HP, PL19 — £270,000 • 2 bed • 1 bath • 541 ft²
2 bedroom end of terrace house for sale in Callington Road
Tavistock
PL19 8HP, PL19 — £270,000 • 2 bed • 1 bath • 541 ft²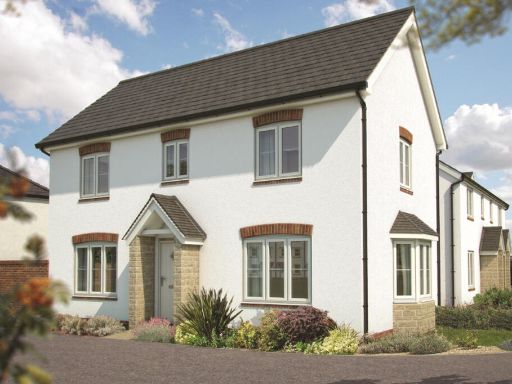 3 bedroom semi-detached house for sale in Callington Road
Tavistock
PL19 8HP, PL19 — £350,000 • 3 bed • 1 bath • 701 ft²
3 bedroom semi-detached house for sale in Callington Road
Tavistock
PL19 8HP, PL19 — £350,000 • 3 bed • 1 bath • 701 ft²











































