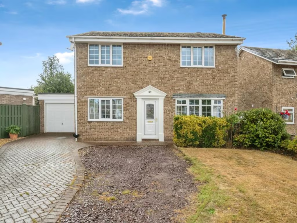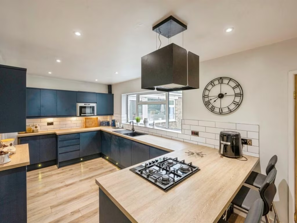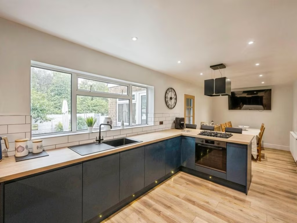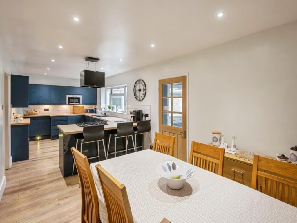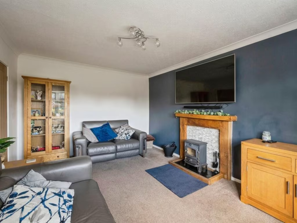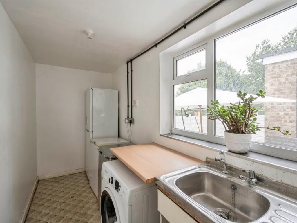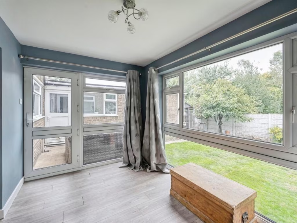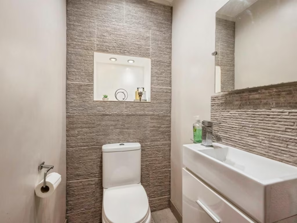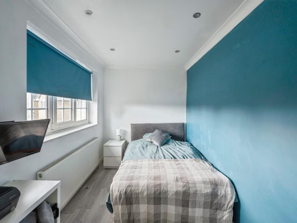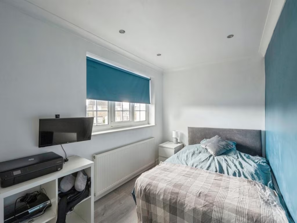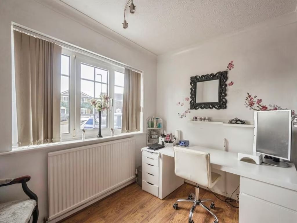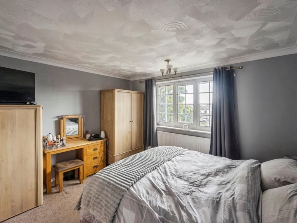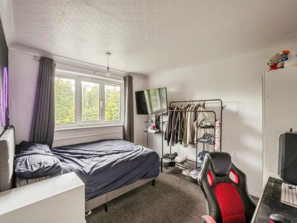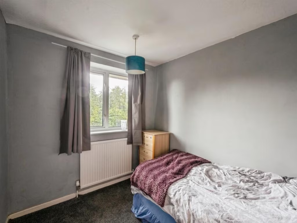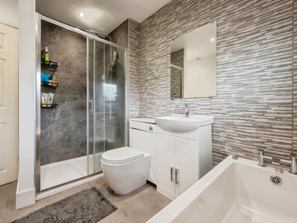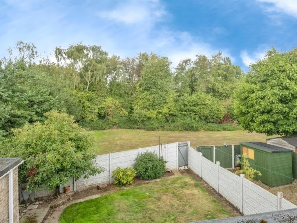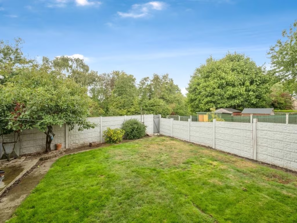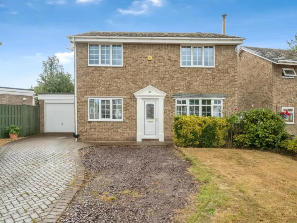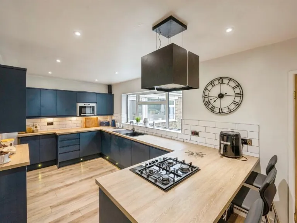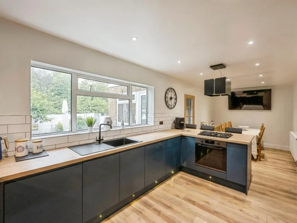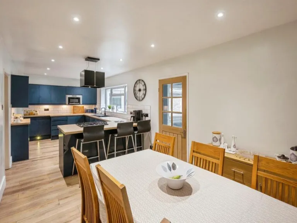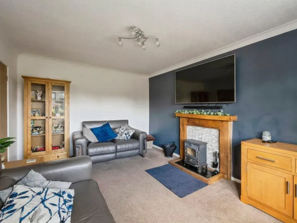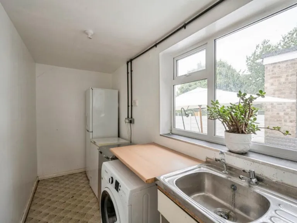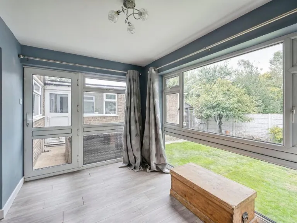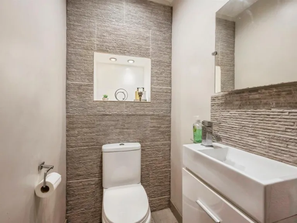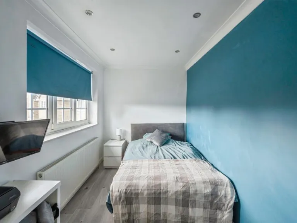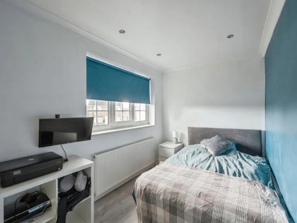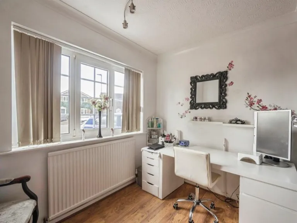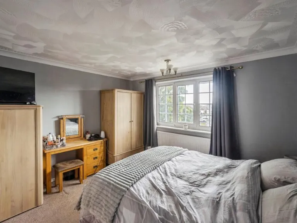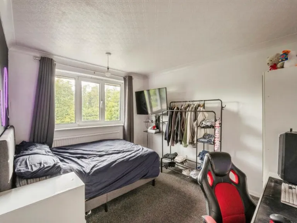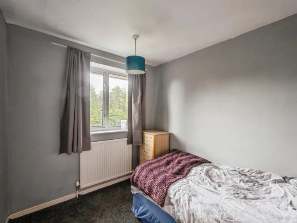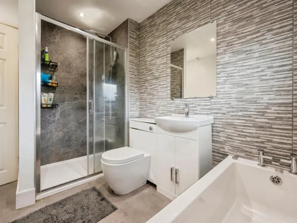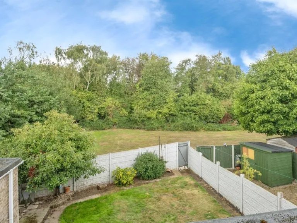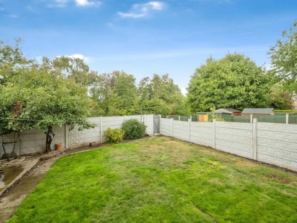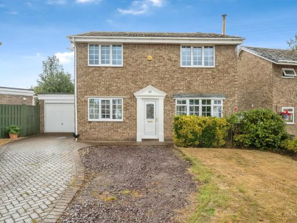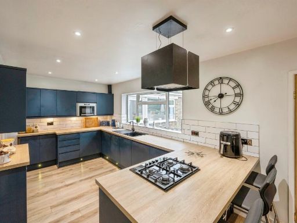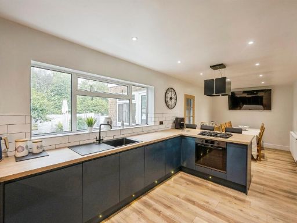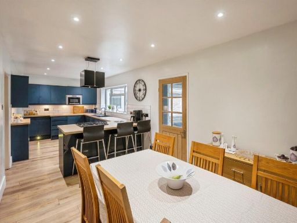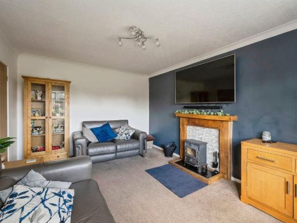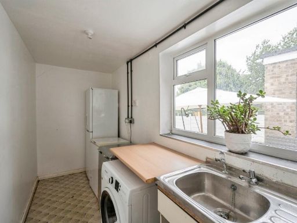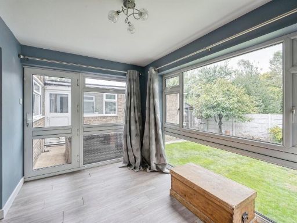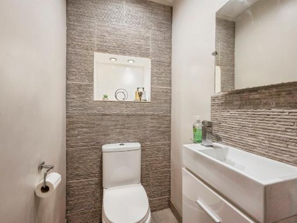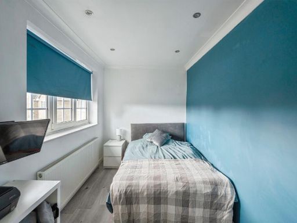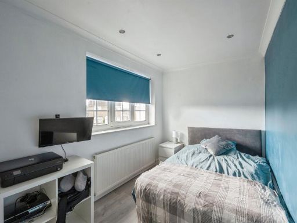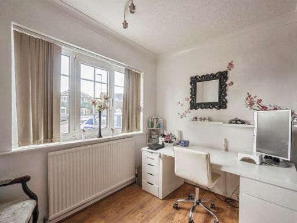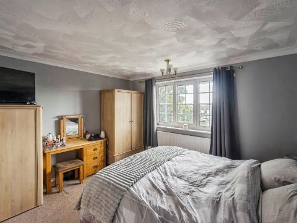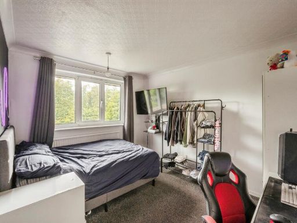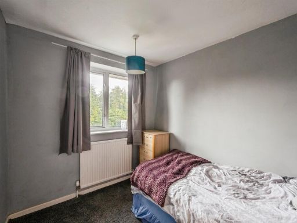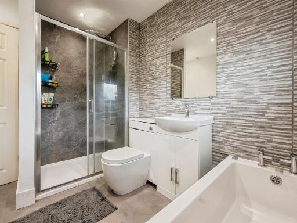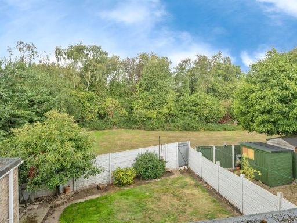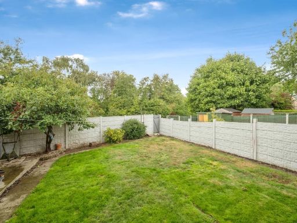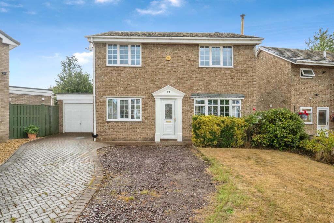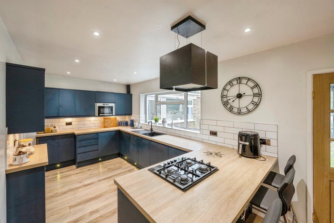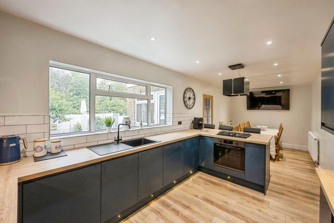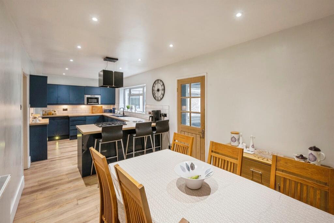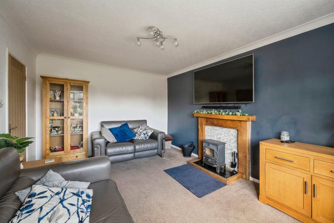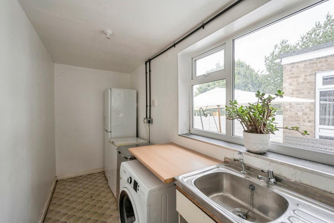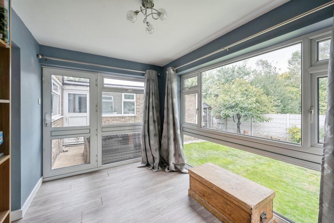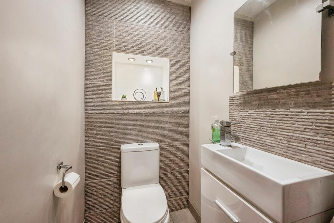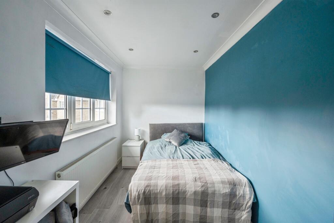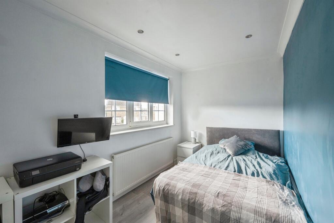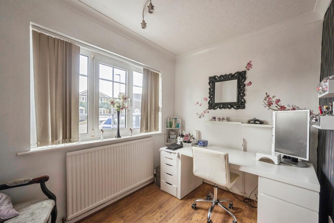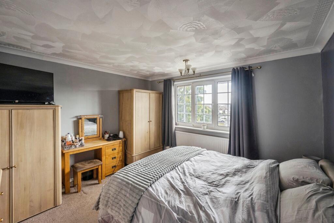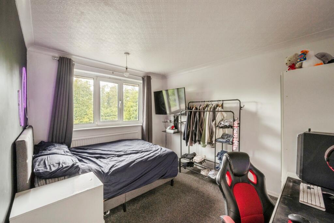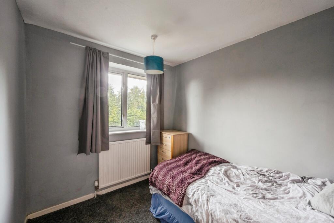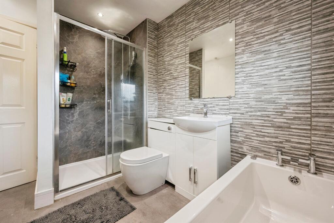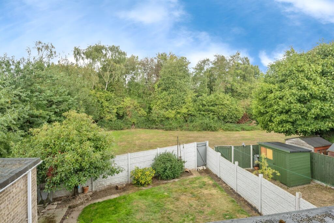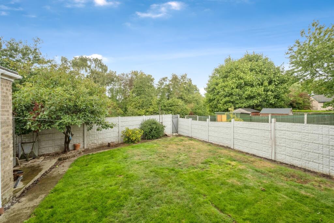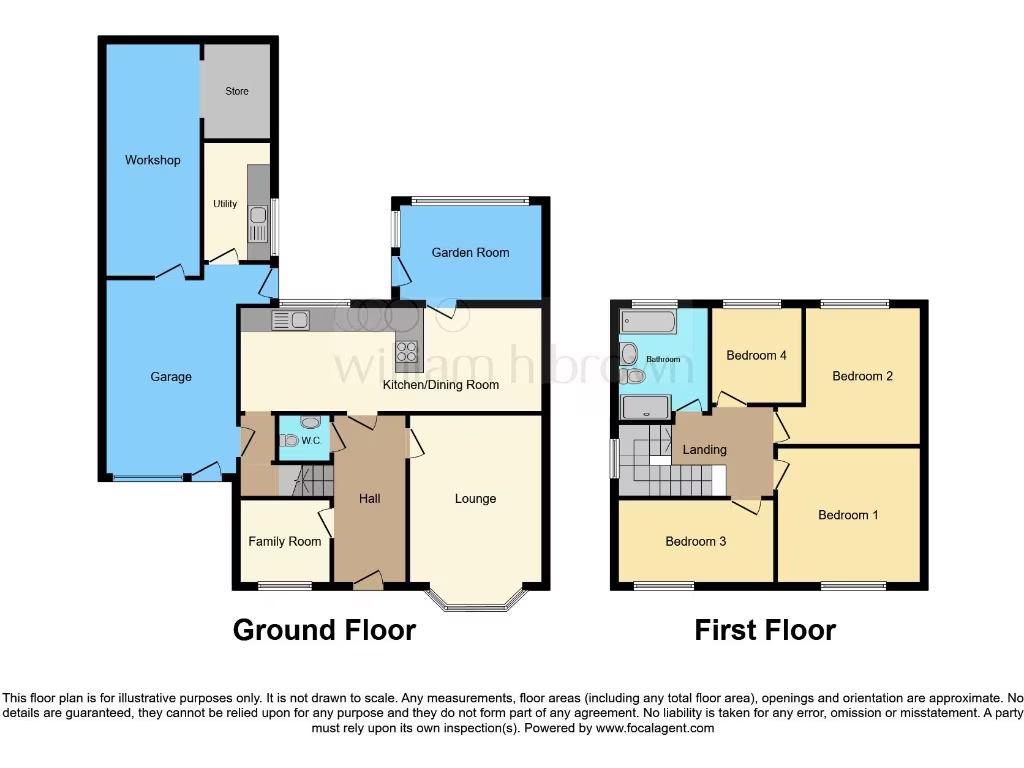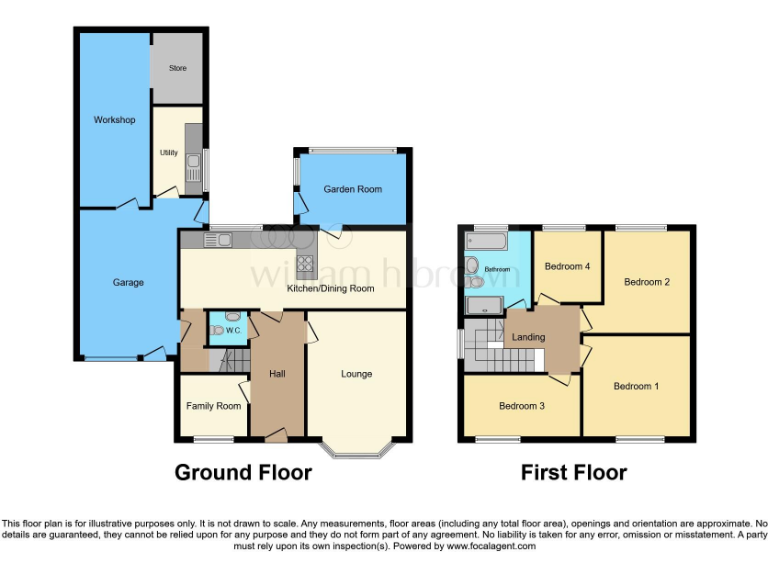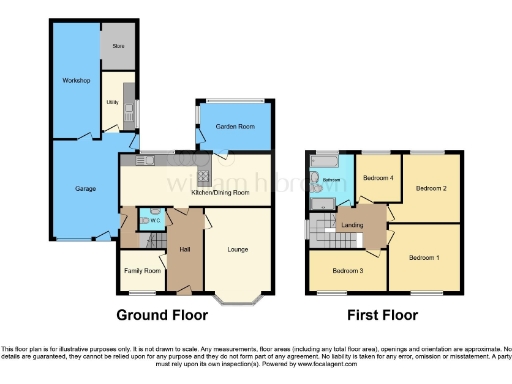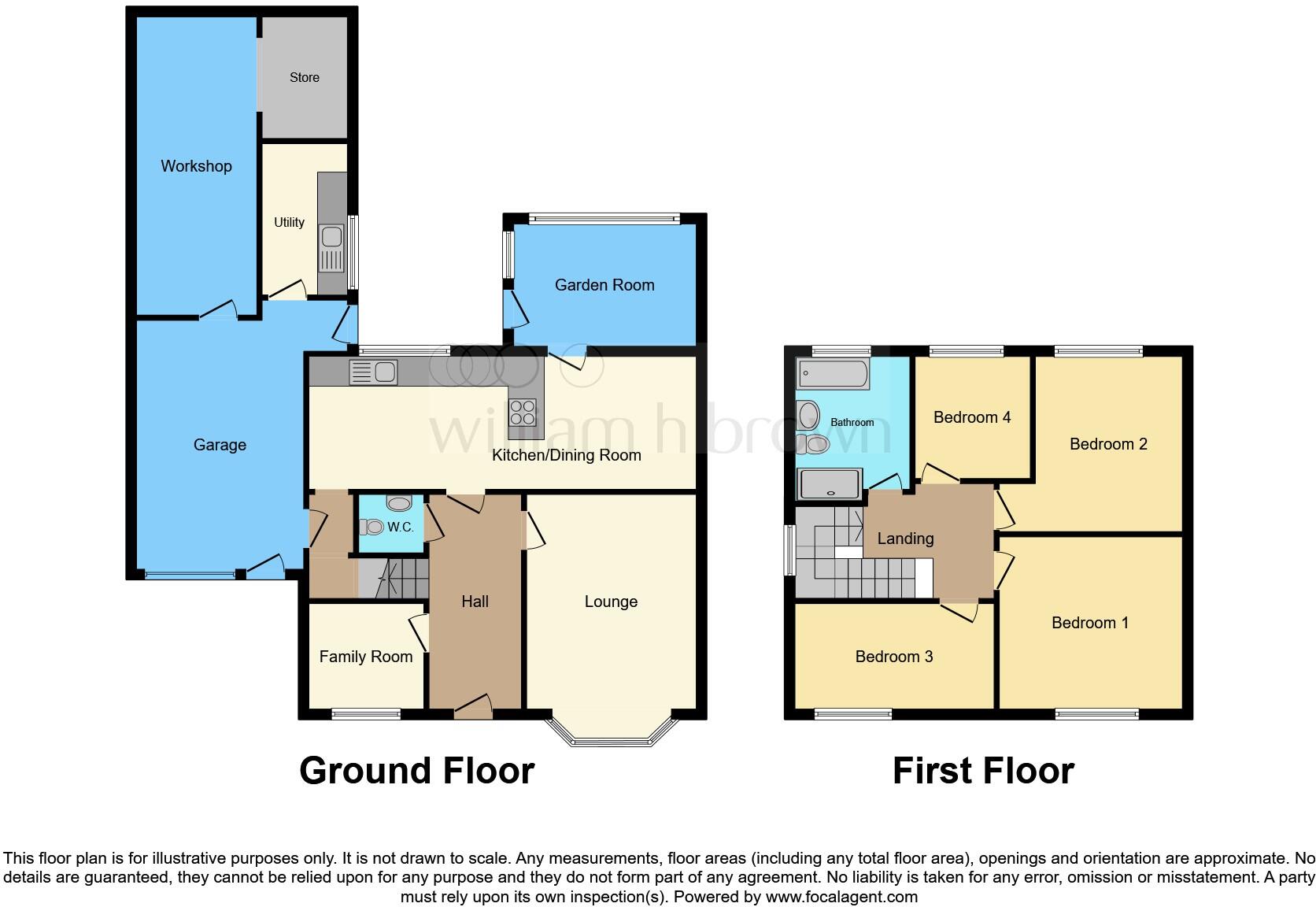Summary - 23 SANDHILL RISE AUCKLEY DONCASTER DN9 3PD
4 bed 1 bath Detached
Bay‑fronted lounge with feature log burner
Set on an elevated cul‑de‑sac in Auckley, this four‑bedroom detached house suits growing families who value space and nearby green views. The home offers a large open kitchen‑diner and separate family room that open to a generous rear garden with woodland and field outlooks — ideal for children and weekend entertaining.
The ground floor includes a bay‑fronted lounge, a study/sitting room and a practical utility with access to an integral garage. The garage links to a useful gym/office and storage, giving flexible space for work, hobbies or play. Off‑street parking on the driveway adds everyday convenience.
Accommodation is well presented throughout with modern kitchen fittings and an upgraded bathroom, but buyers should note this property has one main bathroom and an EPC rating of D. The house was built in the late 1960s–1970s era and services and appliances have not been independently tested — a professional survey is recommended.
The location benefits from low local crime, fast broadband and very affluent area indicators. Good local schools and easy access to nearby green spaces make this a practical family choice, with modest scope for further updating or extension subject to planning.
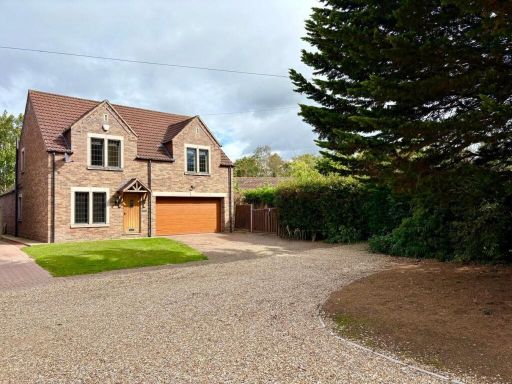 4 bedroom detached house for sale in River Way, Auckley, Doncaster, DN9 — £520,000 • 4 bed • 2 bath • 1939 ft²
4 bedroom detached house for sale in River Way, Auckley, Doncaster, DN9 — £520,000 • 4 bed • 2 bath • 1939 ft²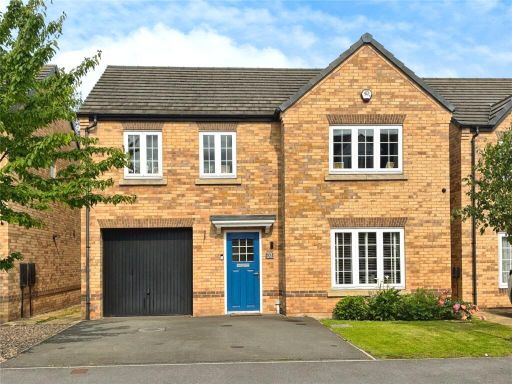 4 bedroom detached house for sale in Insall Way, Auckley, Doncaster, South Yorkshire, DN9 — £330,000 • 4 bed • 3 bath • 1459 ft²
4 bedroom detached house for sale in Insall Way, Auckley, Doncaster, South Yorkshire, DN9 — £330,000 • 4 bed • 3 bath • 1459 ft²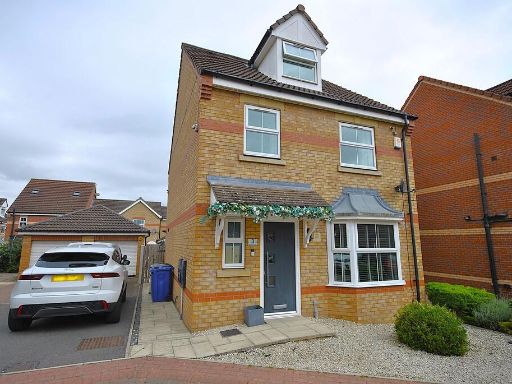 4 bedroom detached house for sale in Harrier Court, Auckley, Doncaster, DN9 — £290,000 • 4 bed • 3 bath • 875 ft²
4 bedroom detached house for sale in Harrier Court, Auckley, Doncaster, DN9 — £290,000 • 4 bed • 3 bath • 875 ft²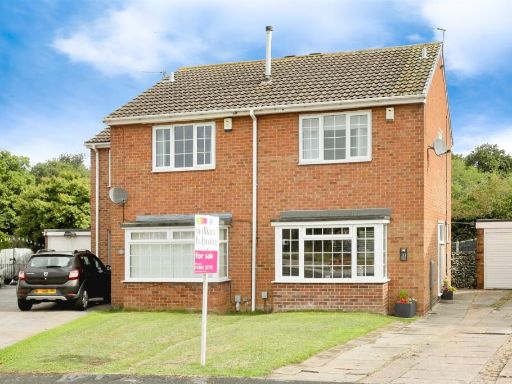 2 bedroom semi-detached house for sale in Ainsley Close, Auckley, Doncaster, DN9 — £155,000 • 2 bed • 1 bath • 646 ft²
2 bedroom semi-detached house for sale in Ainsley Close, Auckley, Doncaster, DN9 — £155,000 • 2 bed • 1 bath • 646 ft²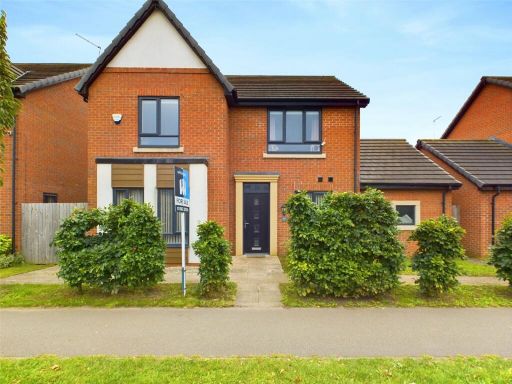 4 bedroom detached house for sale in Hurst Lane, Auckley, Doncaster, South Yorkshire, DN9 — £300,000 • 4 bed • 2 bath • 518 ft²
4 bedroom detached house for sale in Hurst Lane, Auckley, Doncaster, South Yorkshire, DN9 — £300,000 • 4 bed • 2 bath • 518 ft²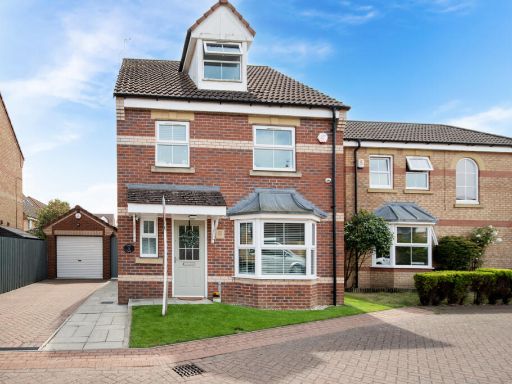 4 bedroom detached house for sale in Comet Court, Doncaster, DN9 — £300,000 • 4 bed • 3 bath • 1550 ft²
4 bedroom detached house for sale in Comet Court, Doncaster, DN9 — £300,000 • 4 bed • 3 bath • 1550 ft²