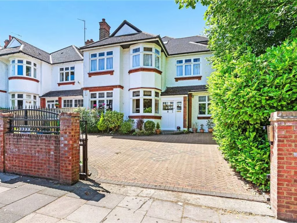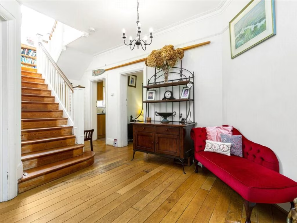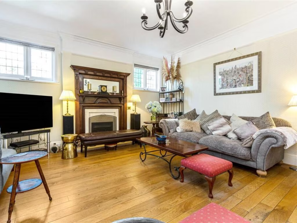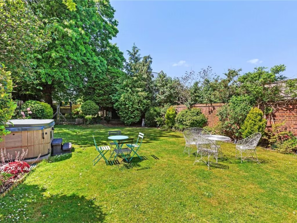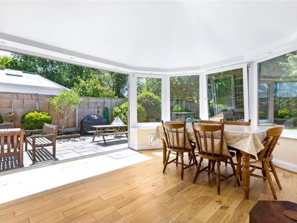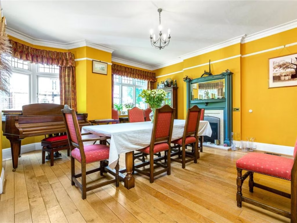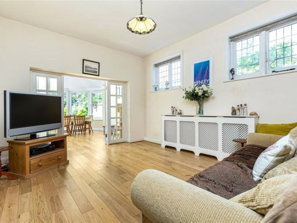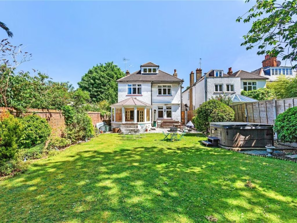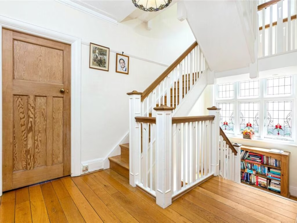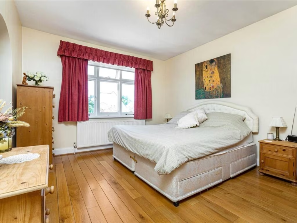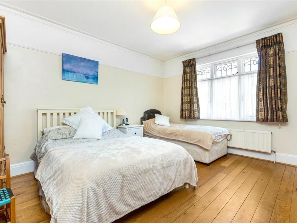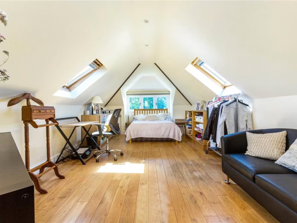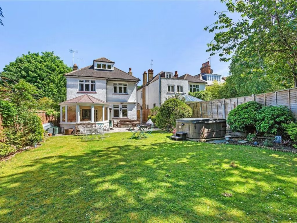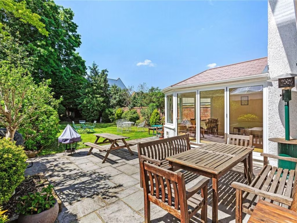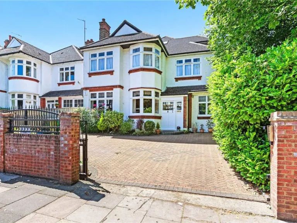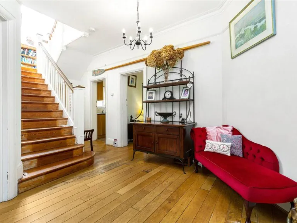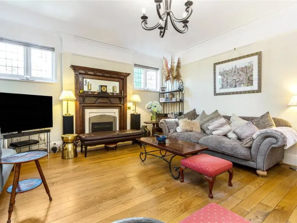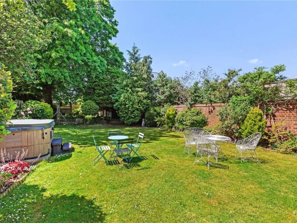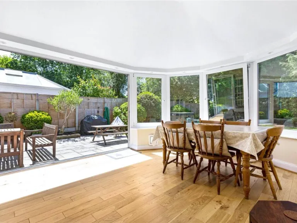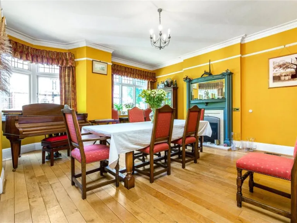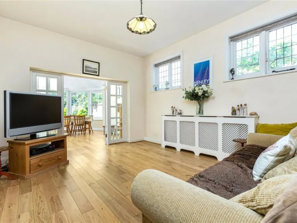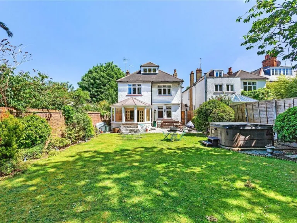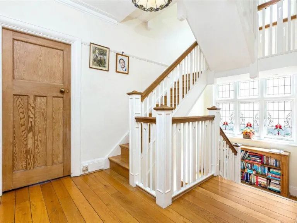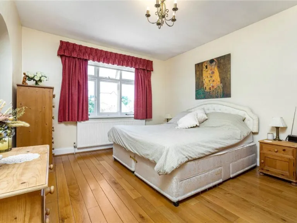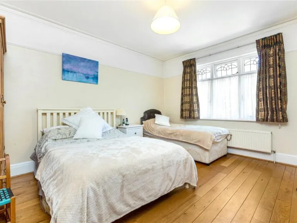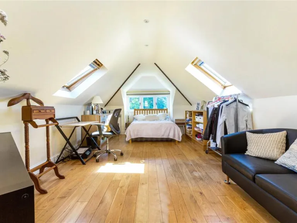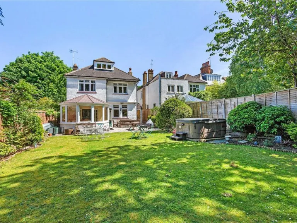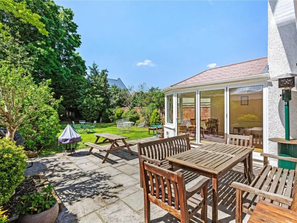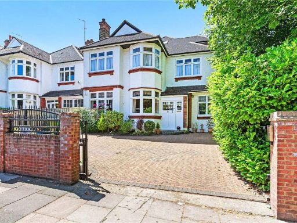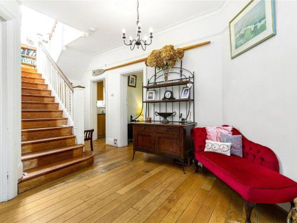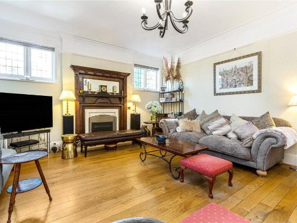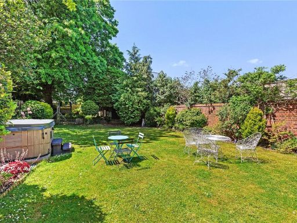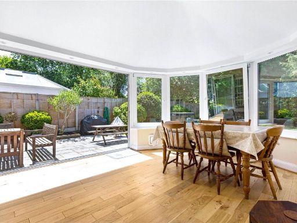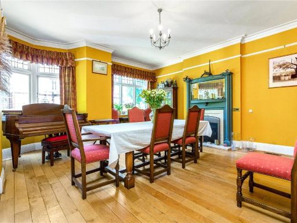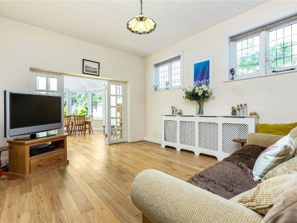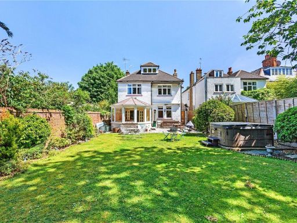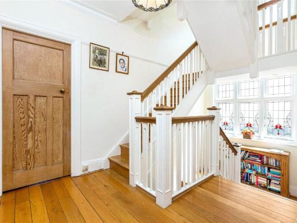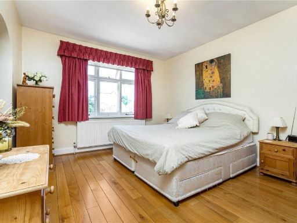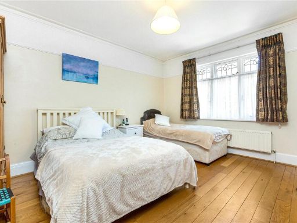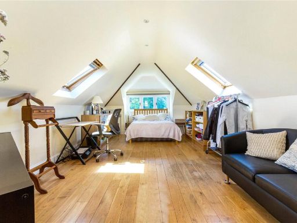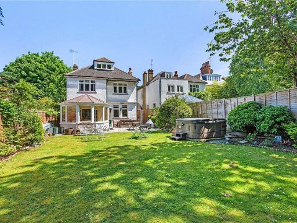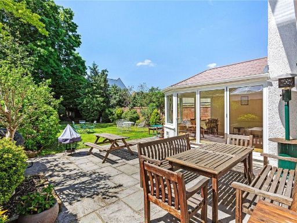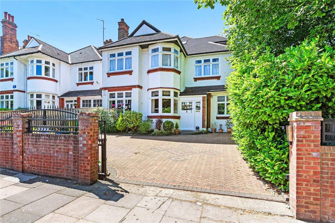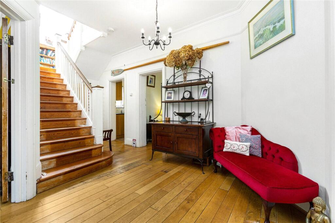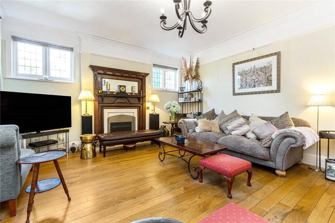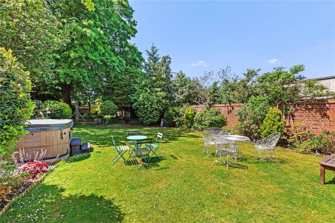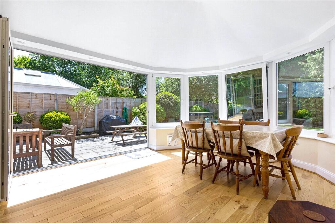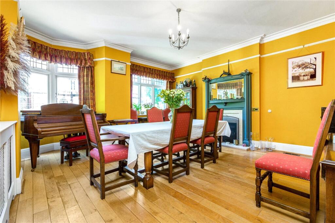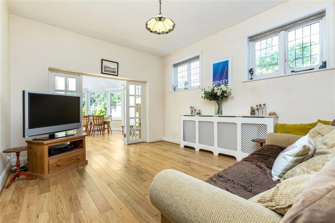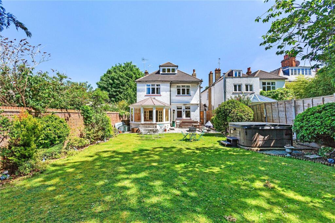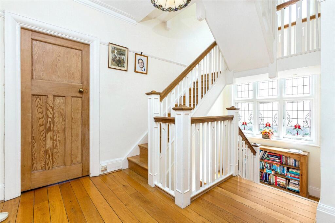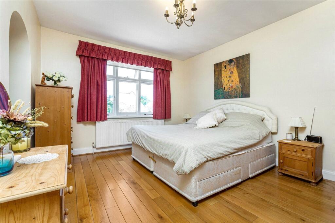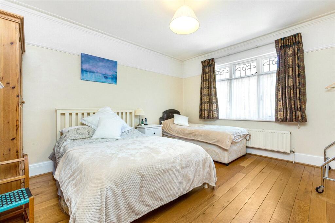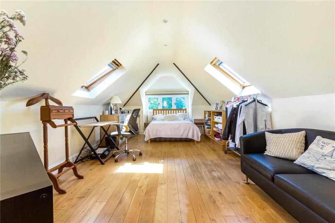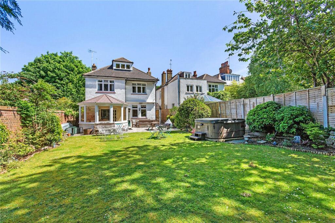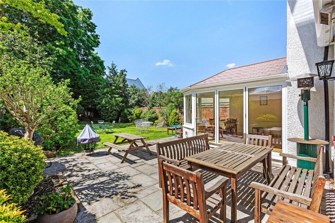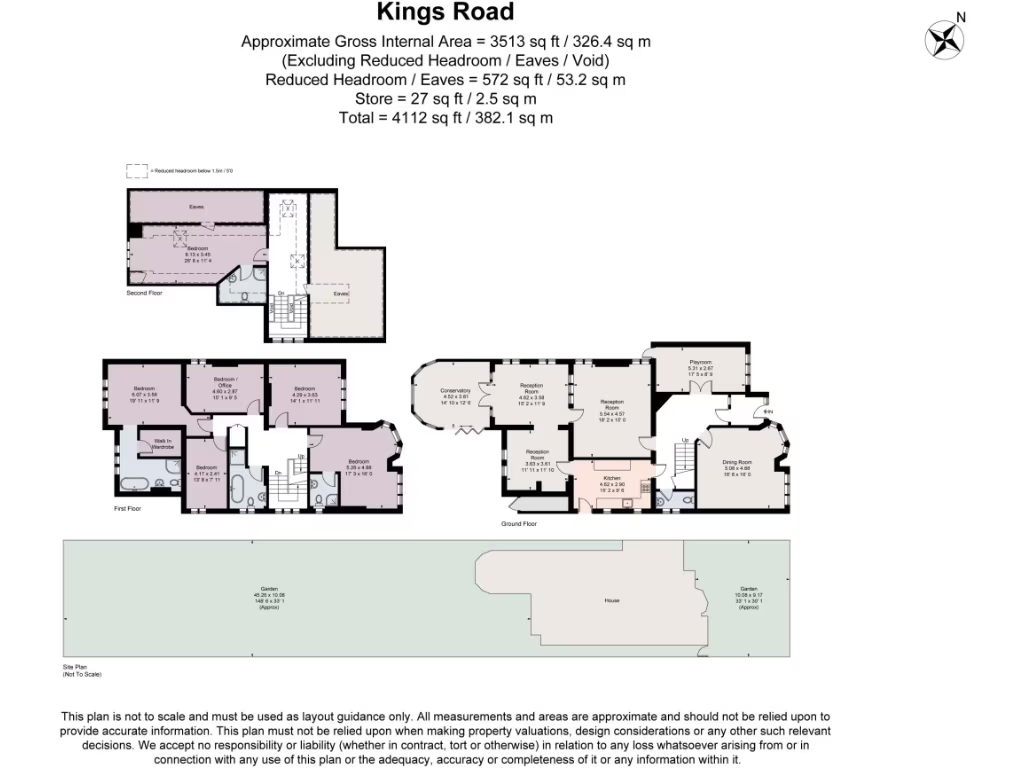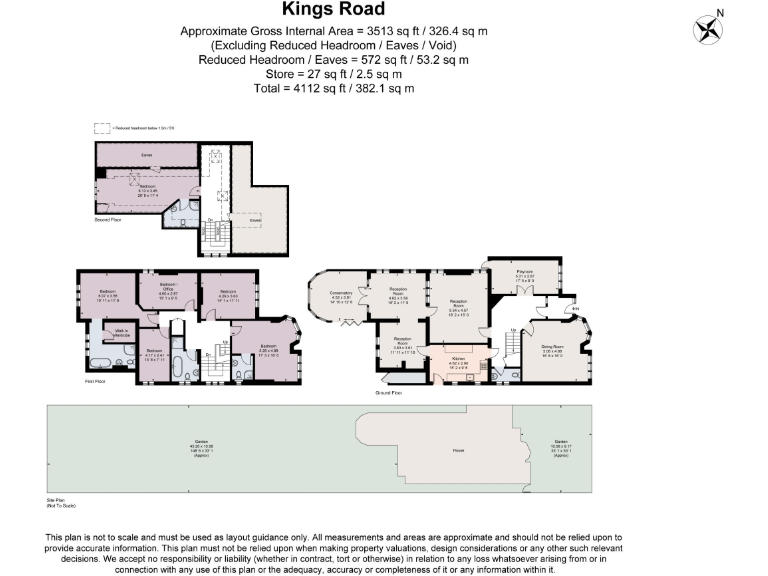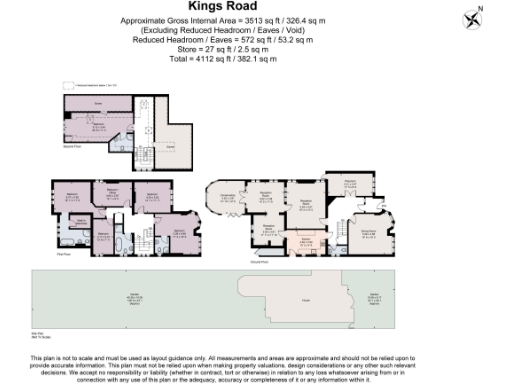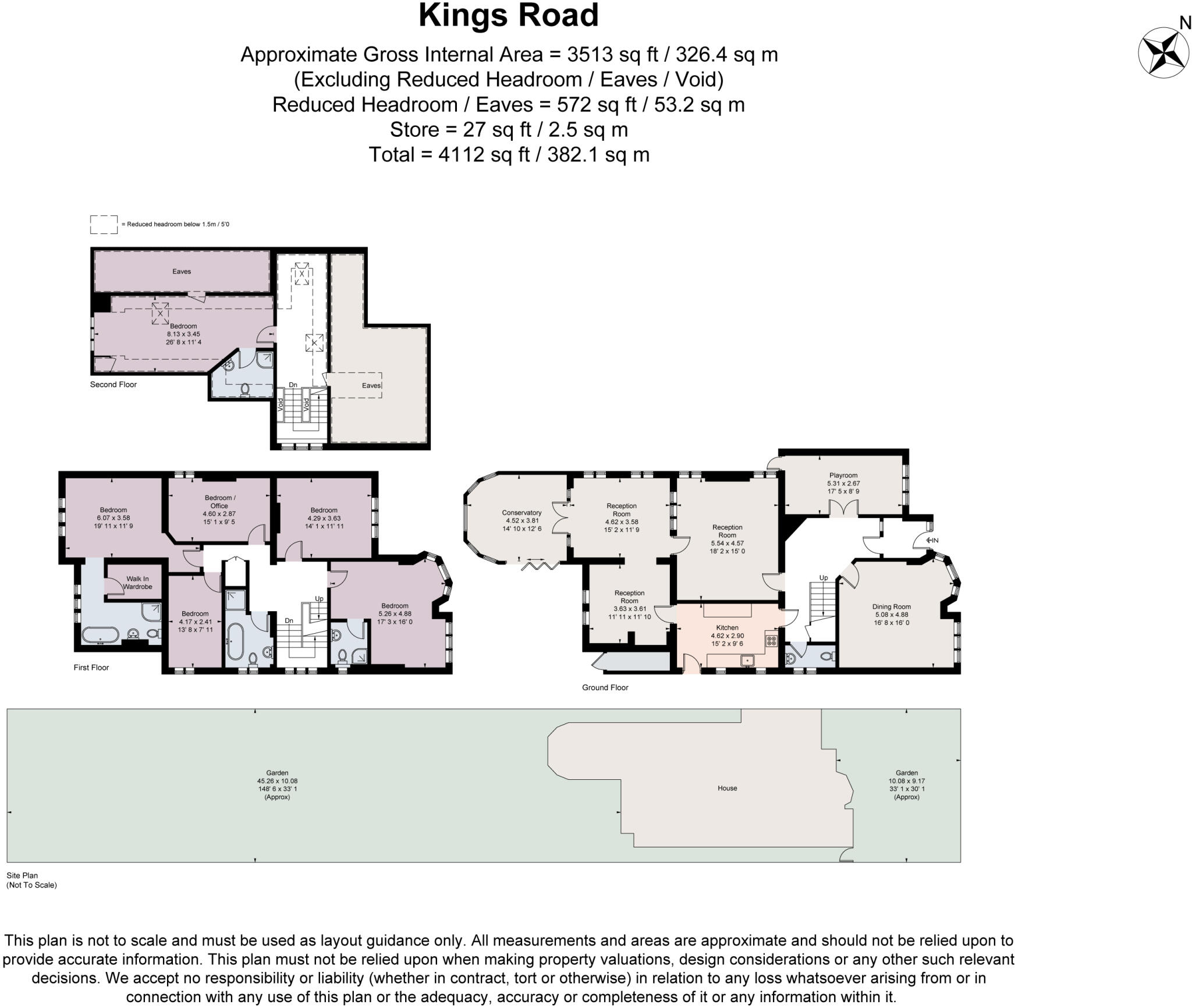Summary - 71 KINGS ROAD RICHMOND TW10 6EG
6 bed 4 bath Detached
Large period home with huge garden and off-street parking in central Richmond..
- Over 3,500 sq ft across three floors, six bedrooms
- Circa 146 ft south-west facing mature rear garden
- Gated driveway with extensive off-street parking for several cars
- Three en suites plus large family bathroom, adaptable layout
- Retains period features: high ceilings, original detailing
- Solid brick walls assumed uninsulated; energy upgrades likely needed
- Double glazing present; installation date unknown
- Very expensive council tax
A substantial 1925 detached family house offering over 3,500 sq ft of living space across three floors, set in a highly desirable central Richmond location. The property retains strong period character with high ceilings, original detailing and generous room proportions, ideal for a growing family seeking spacious reception rooms and flexible living arrangements.
The house sits well back from the road with gated, extensive off-street parking for several cars and a rare circa 146 ft south-west facing rear garden that provides privacy and excellent afternoon sun. Ground-floor living includes two formal reception rooms, a family room, study, breakfast room and conservatory that opens directly to the garden.
Upstairs are six generous bedrooms, three with en suite facilities, plus a large family bathroom — practical for family life or multigenerational use. The location is one of the strongest selling points: Richmond town centre, excellent schools and transport links are all within easy reach.
Practical points to note: the house is of solid brick construction typical of its era and is assumed to have no wall insulation. Double glazing is present but the install date is unknown, and the property will likely benefit from energy-efficiency upgrades or modernisation in parts. Council tax is very expensive. Overall this is a rare, roomy family home with huge garden potential in a prime Richmond setting.
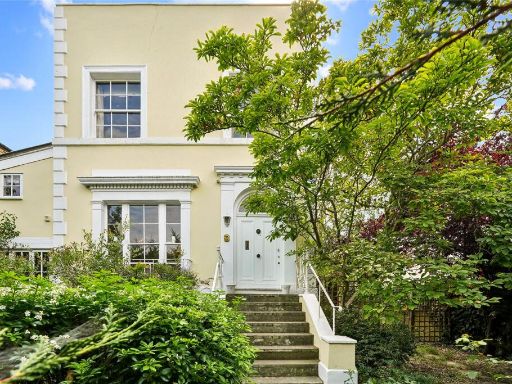 5 bedroom detached house for sale in Sheen Road, Richmond, TW9 — £2,500,000 • 5 bed • 3 bath • 2810 ft²
5 bedroom detached house for sale in Sheen Road, Richmond, TW9 — £2,500,000 • 5 bed • 3 bath • 2810 ft²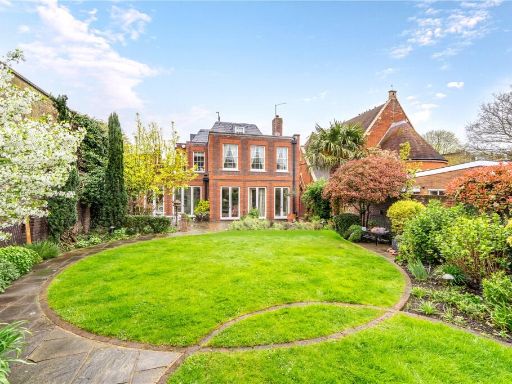 8 bedroom link detached house for sale in Ormond Road, Richmond, Surrey, TW10 — £6,950,000 • 8 bed • 6 bath • 6118 ft²
8 bedroom link detached house for sale in Ormond Road, Richmond, Surrey, TW10 — £6,950,000 • 8 bed • 6 bath • 6118 ft²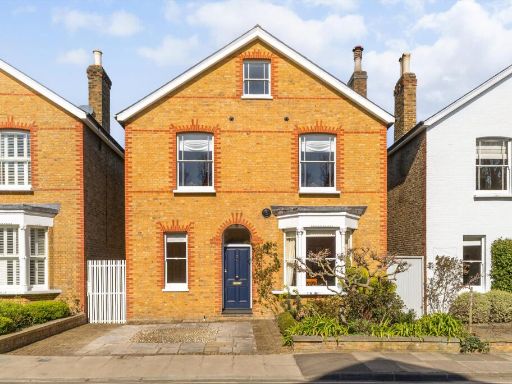 5 bedroom detached house for sale in Dynevor Road, Richmond, TW10 — £5,250,000 • 5 bed • 3 bath • 3289 ft²
5 bedroom detached house for sale in Dynevor Road, Richmond, TW10 — £5,250,000 • 5 bed • 3 bath • 3289 ft²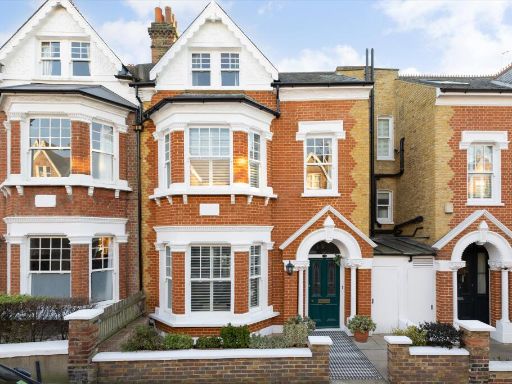 6 bedroom terraced house for sale in Lancaster Park, Richmond, TW10 — £2,595,000 • 6 bed • 4 bath • 2493 ft²
6 bedroom terraced house for sale in Lancaster Park, Richmond, TW10 — £2,595,000 • 6 bed • 4 bath • 2493 ft²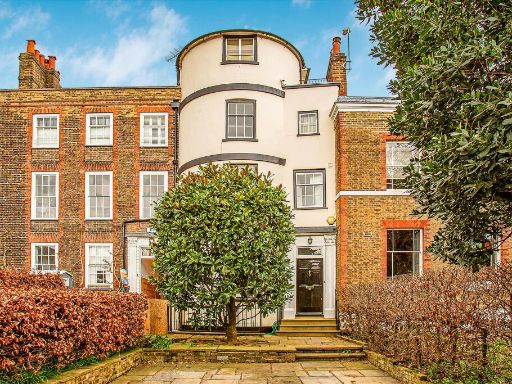 5 bedroom terraced house for sale in Sheen Road, Richmond, Surrey, TW9 — £2,750,000 • 5 bed • 3 bath • 3578 ft²
5 bedroom terraced house for sale in Sheen Road, Richmond, Surrey, TW9 — £2,750,000 • 5 bed • 3 bath • 3578 ft²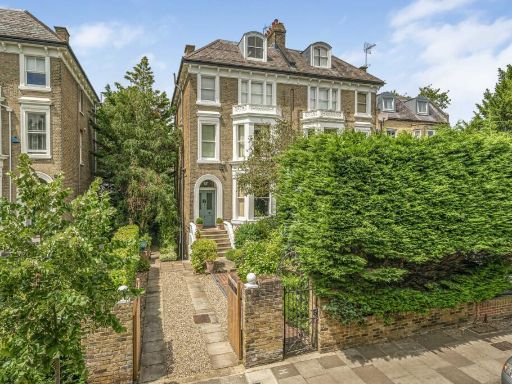 7 bedroom semi-detached house for sale in Cambridge Park, Twickenham, TW1 — £3,950,000 • 7 bed • 4 bath • 4306 ft²
7 bedroom semi-detached house for sale in Cambridge Park, Twickenham, TW1 — £3,950,000 • 7 bed • 4 bath • 4306 ft²