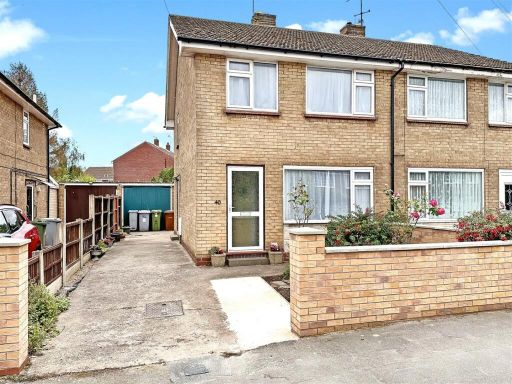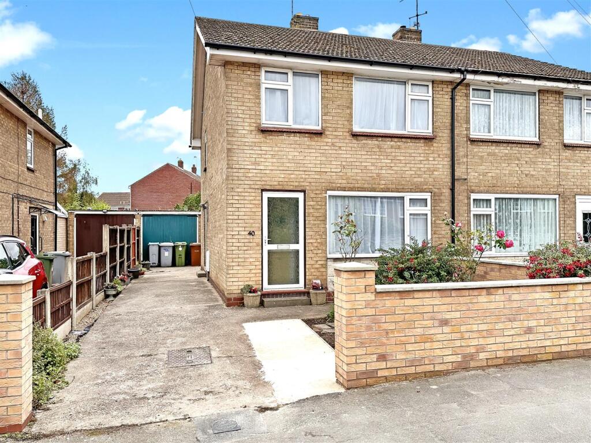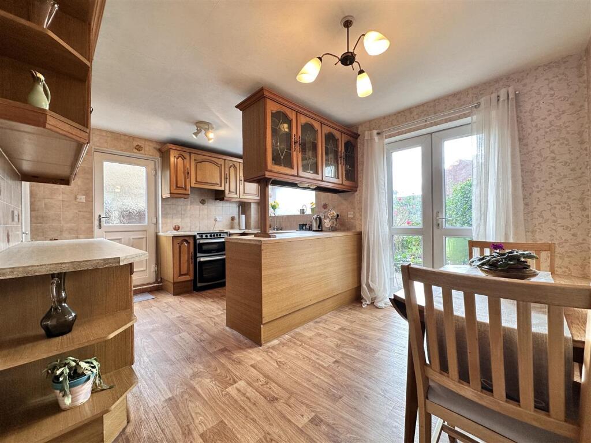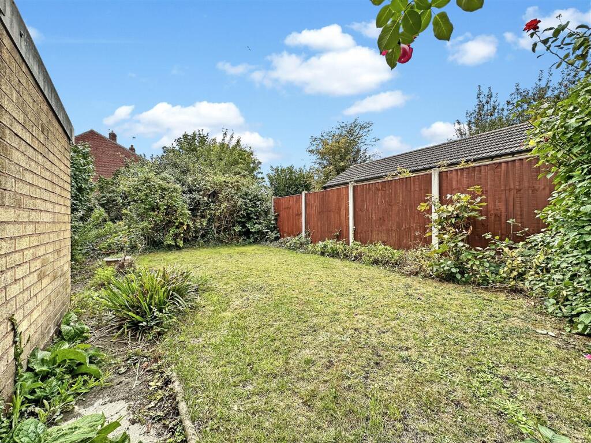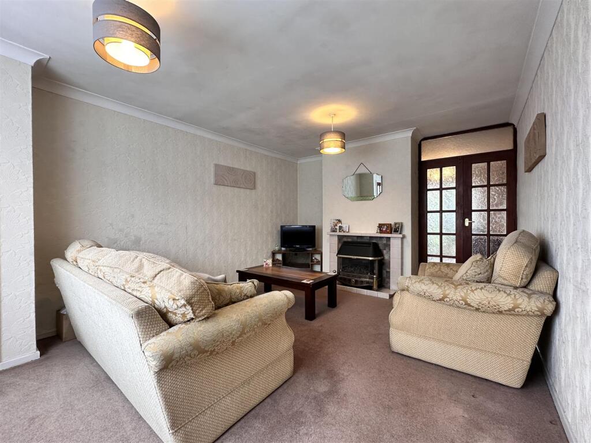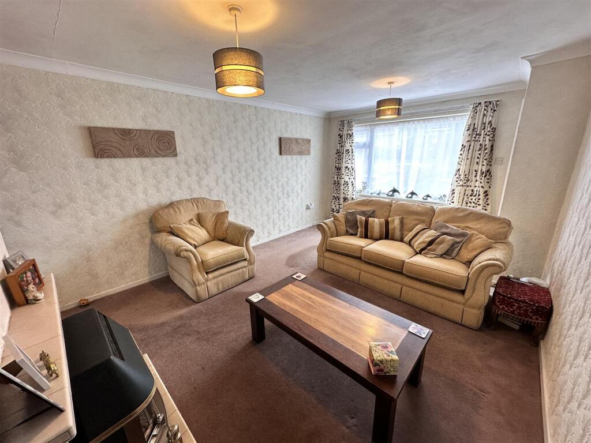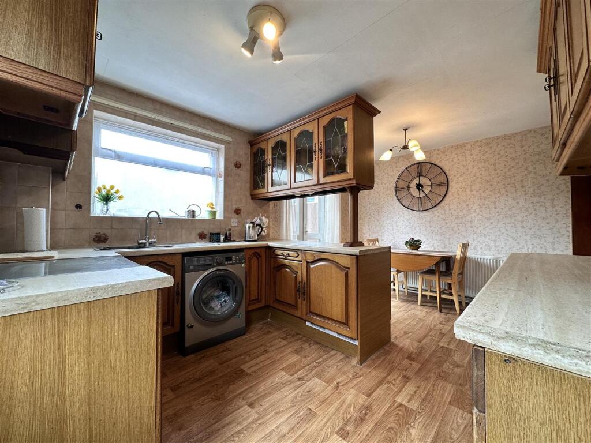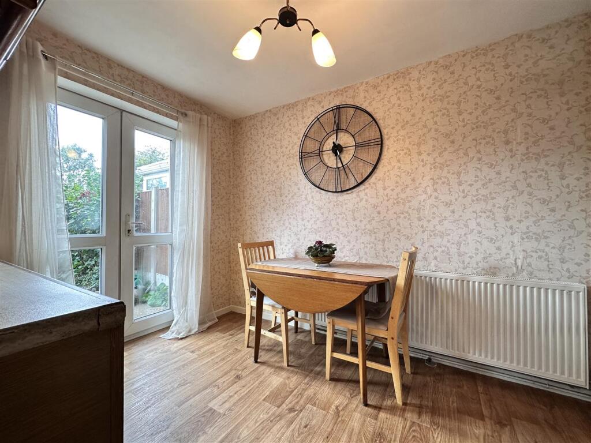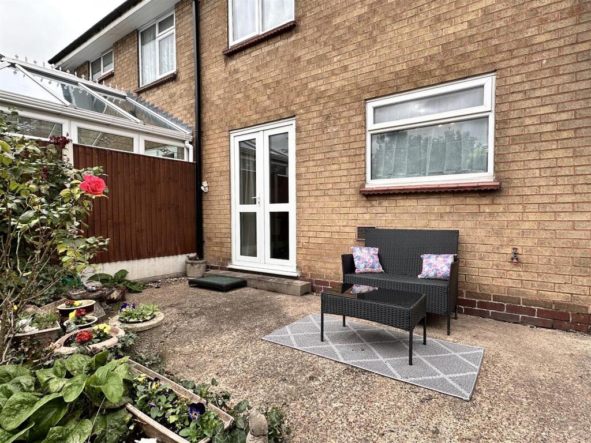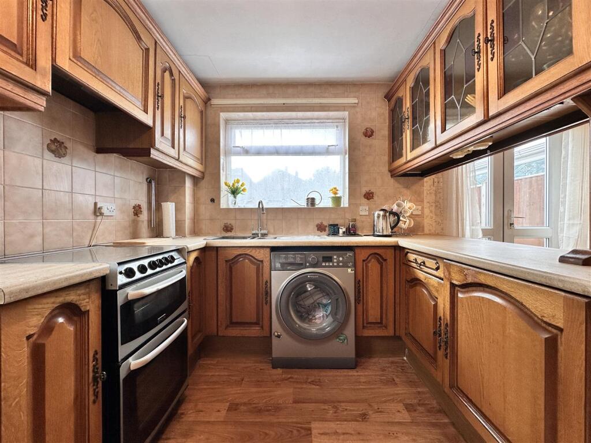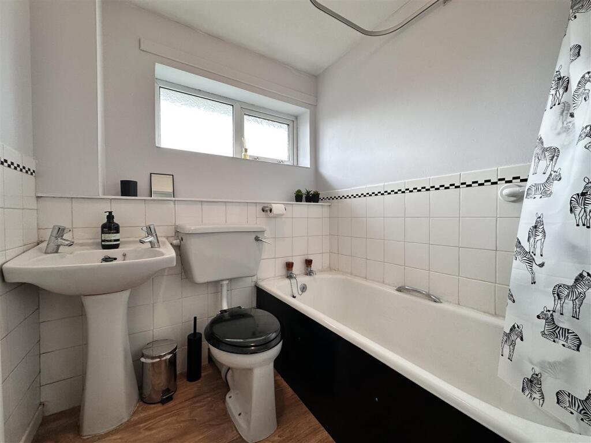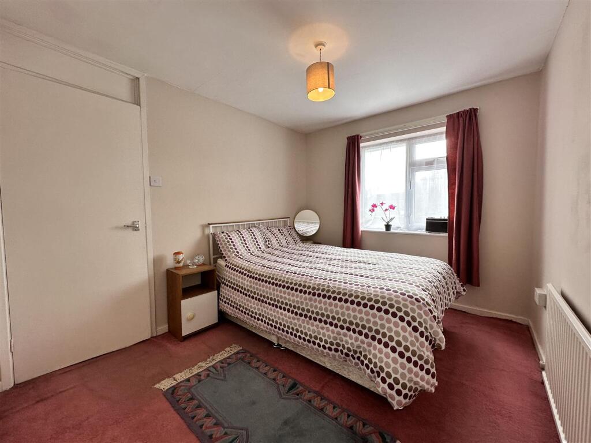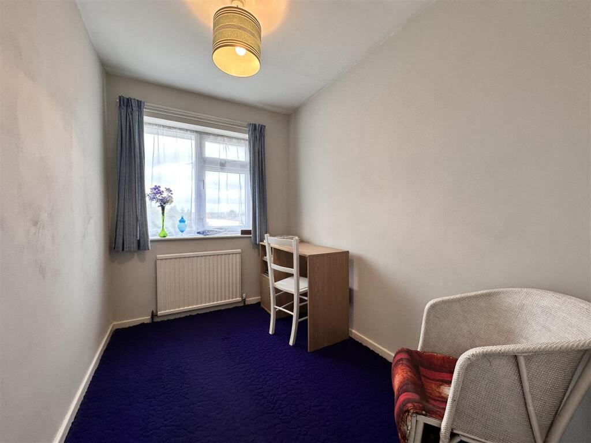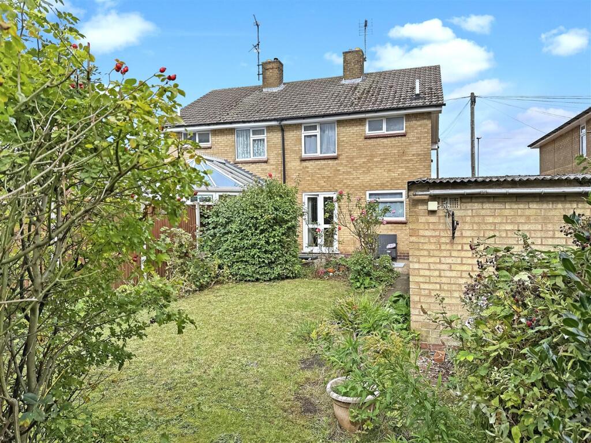- Three bedrooms with practical two-storey layout
- Large living room and open-plan dining kitchen
- South-facing private rear garden with mature planting
- Detached brick garage with power and lighting
- Off-street driveway and residents’ permit parking nearby
- Requires modernisation to kitchen, bathroom and decor
- Approx 800 sq ft; single family bathroom only
- EPC pending; check for rental compliance if letting
Set in a convenient central location of Newark, this three-bedroom semi-detached house offers straightforward, well-proportioned living across two storeys. The property benefits from a large living room, a generous open-plan dining kitchen with French doors to the garden, off-street driveway and a detached brick garage with power and lighting.
The south-facing rear garden is private and larger than average, currently over-established but offering clear scope to create a low-maintenance or entertaining outdoor space. Internally the layout is practical for families or investors, with three good-sized bedrooms and a single family bathroom.
The house has been well maintained but requires modernisation throughout to bring kitchens, bathroom and decorative finishes up to date — an ideal blank canvas for a buyer wanting to add value. Sold freehold and with no onward chain, this 800 sq ft property is competitively priced for its location and parking provision. EPC is pending; buyers should note an EPC of E or above will be required for future lettings.
Practical considerations: the house is offered chain-free, with residents’ permit parking available nearby (small annual fee). Services are mains-connected, with gas central heating and uPVC double glazing. Buyers are advised to obtain their own surveys and service verifications prior to purchase.




























