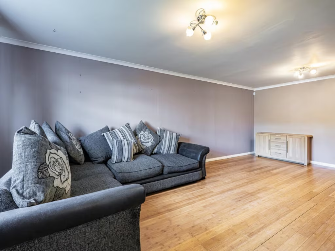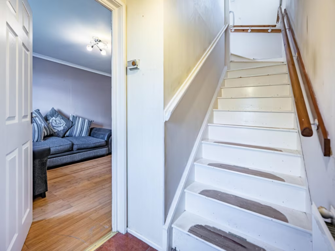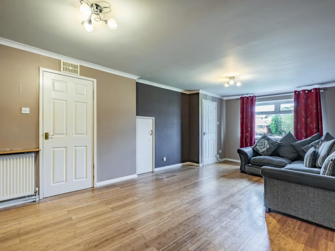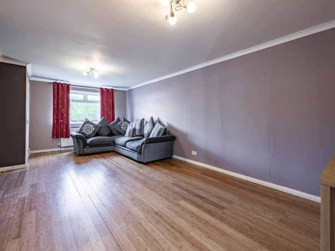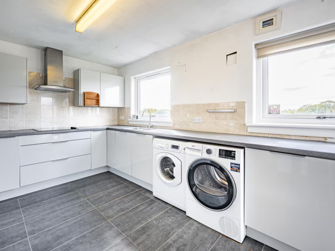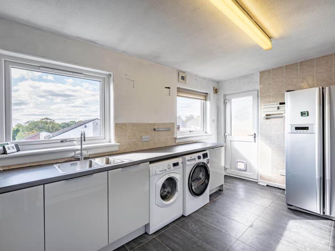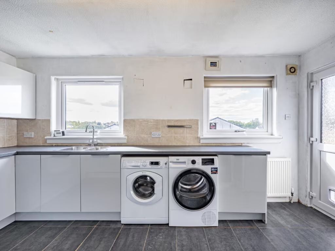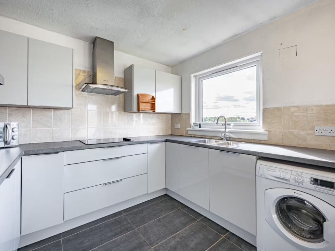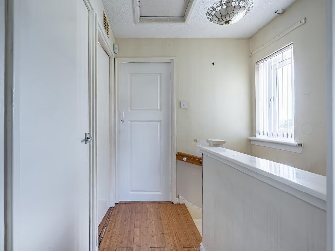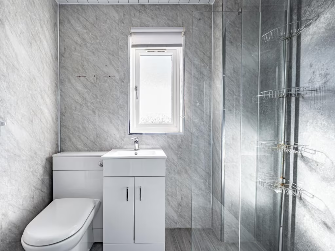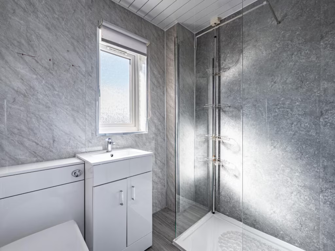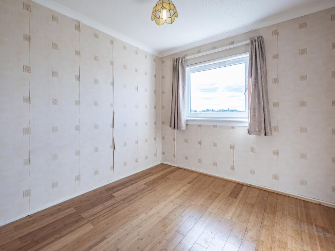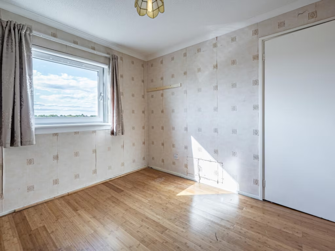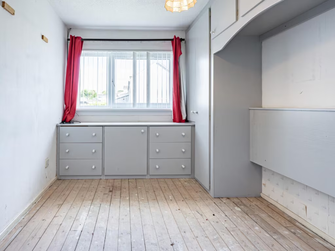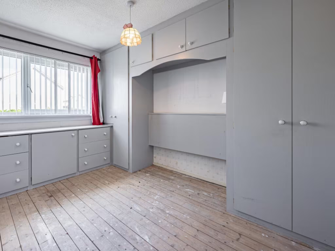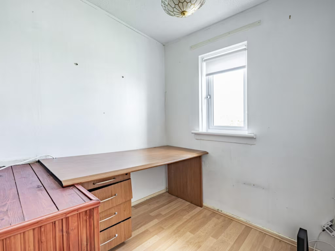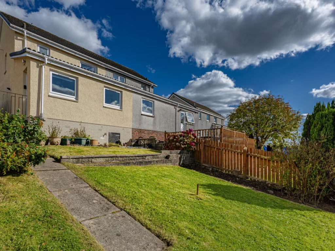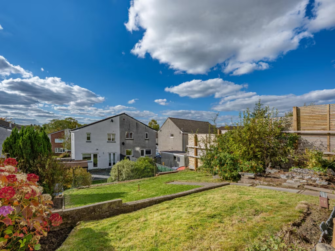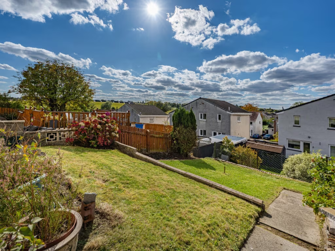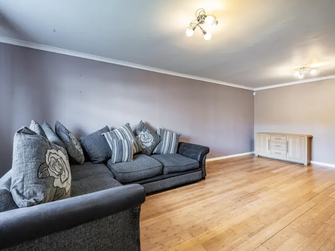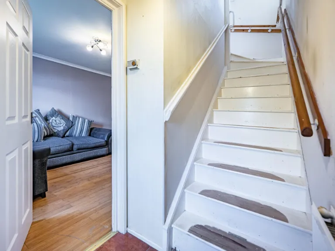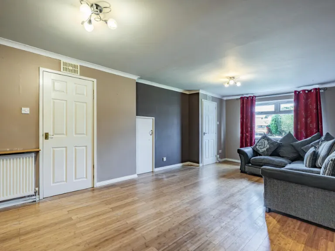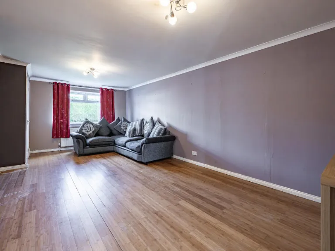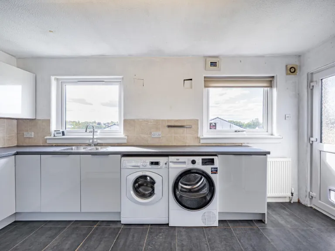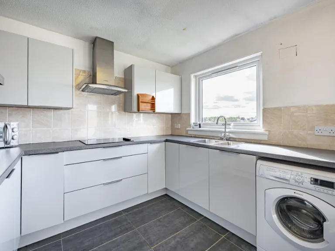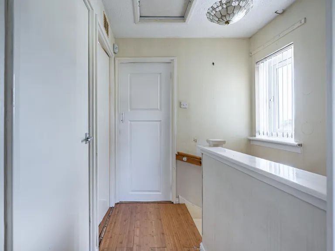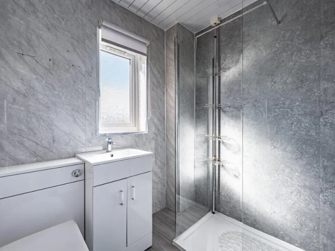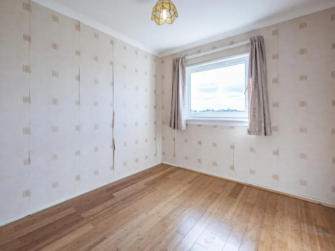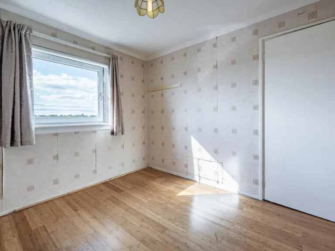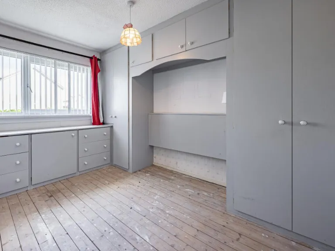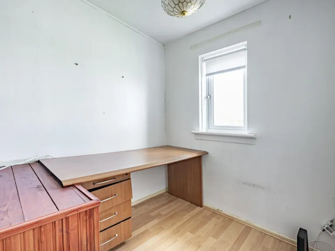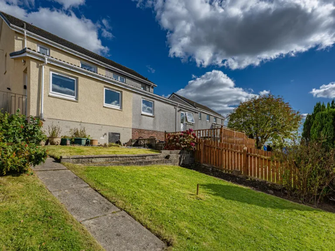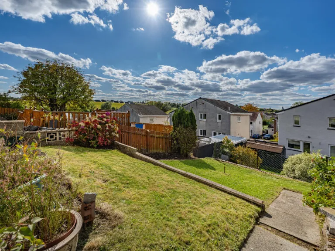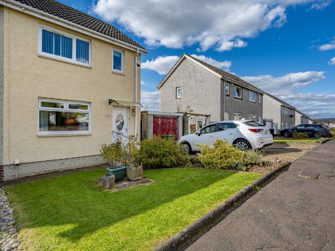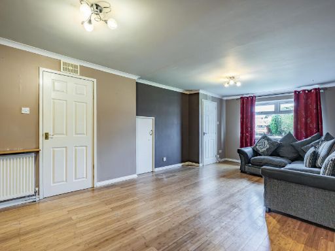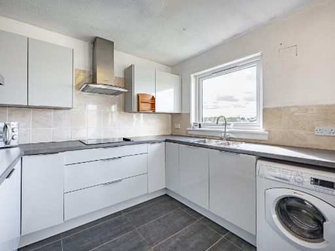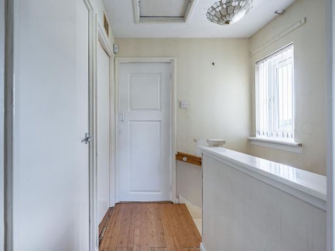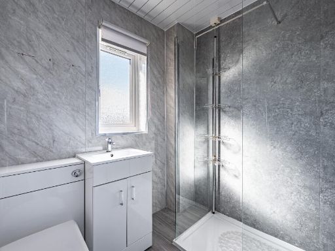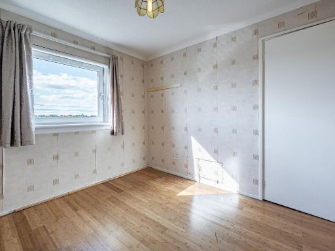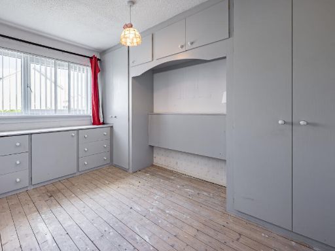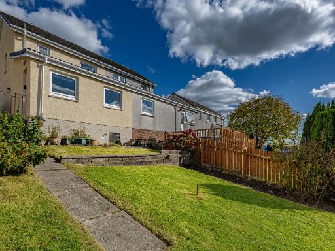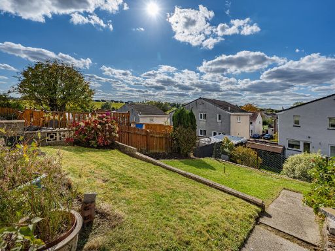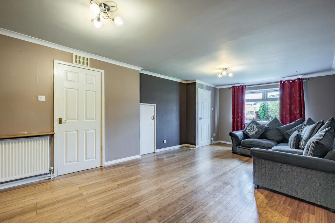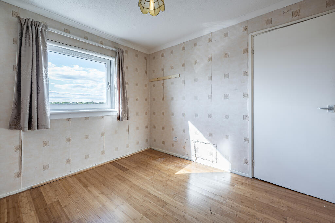Summary - 23, NEWTON ROAD G66 5LS
3 bed 1 bath Semi-Detached
Ideal family home near top schools and fast transport links.
Extended three-bedroom semi with bright lounge and extended kitchen
This extended three-bedroom semi offers compact, well-proportioned living close to Lenzie town centre and excellent transport links. The ground floor features a bright lounge and an extended kitchen, while three bedrooms and a modern shower room sit upstairs. The rear garden, driveway and detached garage add practical outdoor and parking space.
The house requires some modernisation throughout and totals about 668 sq ft, so it will suit buyers comfortable with updating fixtures and finishes. There is a single bathroom and modest overall size, which limits space for larger families but makes the property manageable to renovate.
Location is a genuine strength: within walking distance of Lenzie train station, good primary schools and the well-regarded Lenzie Academy, plus nearby sports and leisure facilities. Freehold tenure and fast broadband/mobilе signal are practical benefits for family life or home-working. EPC D is noted.
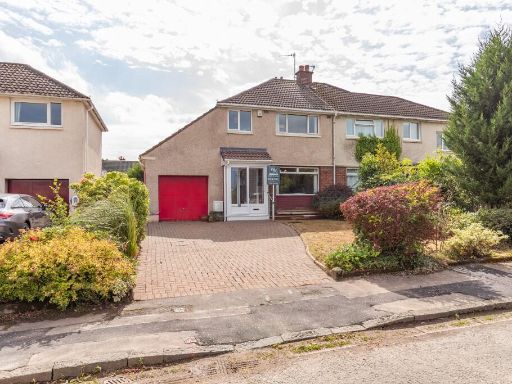 3 bedroom semi-detached house for sale in 13 Poplar Drive, Lenzie, Kirkintilloch, G66 4DN, G66 — £240,000 • 3 bed • 2 bath • 1184 ft²
3 bedroom semi-detached house for sale in 13 Poplar Drive, Lenzie, Kirkintilloch, G66 4DN, G66 — £240,000 • 3 bed • 2 bath • 1184 ft²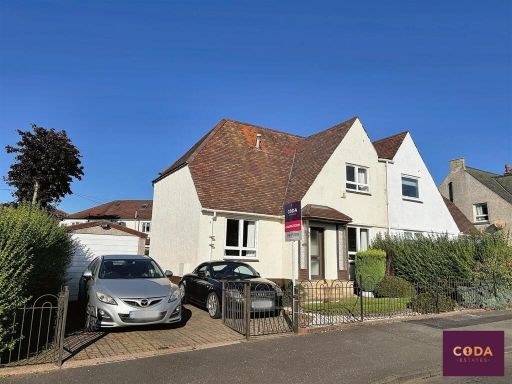 3 bedroom semi-detached house for sale in Gallowhill Avenue, Lenzie Glasgow, G66 — £175,000 • 3 bed • 1 bath • 922 ft²
3 bedroom semi-detached house for sale in Gallowhill Avenue, Lenzie Glasgow, G66 — £175,000 • 3 bed • 1 bath • 922 ft²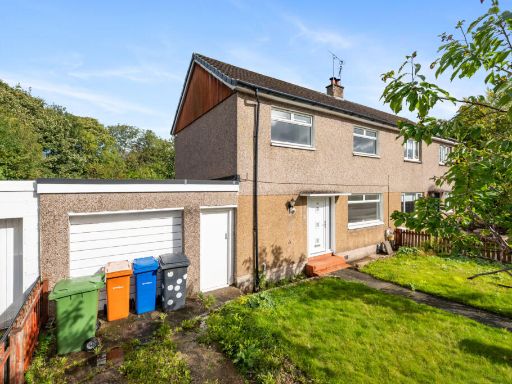 3 bedroom semi-detached house for sale in 40 Woodside Avenue, Lenzie, G66 4NQ, G66 — £240,000 • 3 bed • 1 bath • 893 ft²
3 bedroom semi-detached house for sale in 40 Woodside Avenue, Lenzie, G66 4NQ, G66 — £240,000 • 3 bed • 1 bath • 893 ft²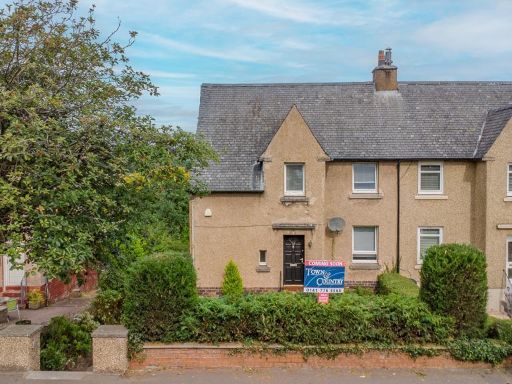 3 bedroom semi-detached house for sale in Gallowhill Road, Lenzie, G66 4AW, G66 — £180,000 • 3 bed • 1 bath • 749 ft²
3 bedroom semi-detached house for sale in Gallowhill Road, Lenzie, G66 4AW, G66 — £180,000 • 3 bed • 1 bath • 749 ft²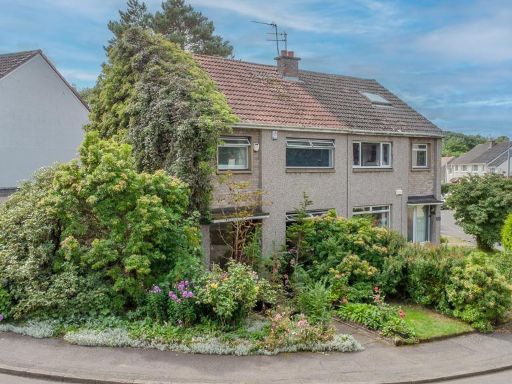 3 bedroom semi-detached house for sale in Larkfield Road, Lenzie, East Dunbartonshire, G66 3AU, G66 — £249,999 • 3 bed • 1 bath • 722 ft²
3 bedroom semi-detached house for sale in Larkfield Road, Lenzie, East Dunbartonshire, G66 3AU, G66 — £249,999 • 3 bed • 1 bath • 722 ft²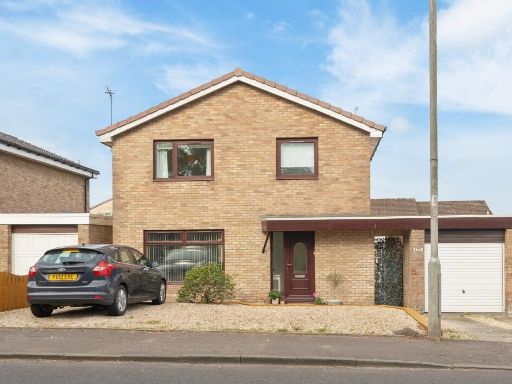 3 bedroom house for sale in 132 Boghead Road, Lenzie, G66 — £340,000 • 3 bed • 2 bath • 1173 ft²
3 bedroom house for sale in 132 Boghead Road, Lenzie, G66 — £340,000 • 3 bed • 2 bath • 1173 ft²
