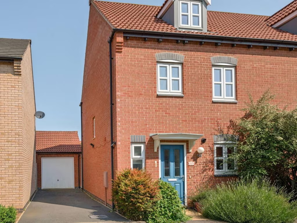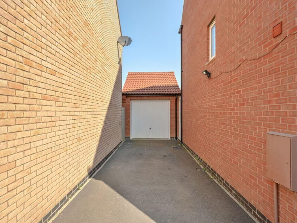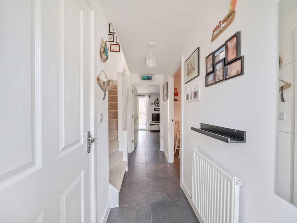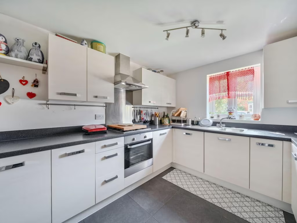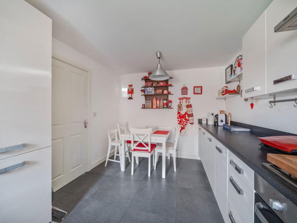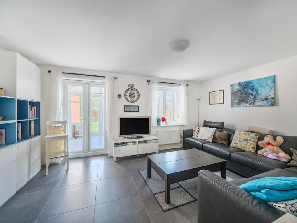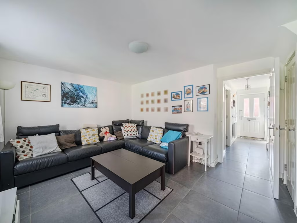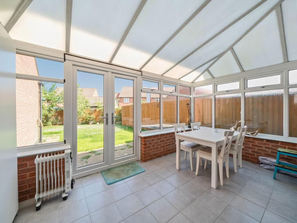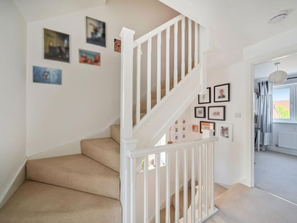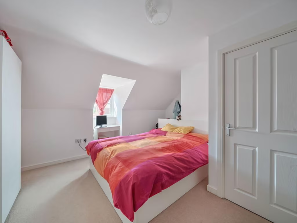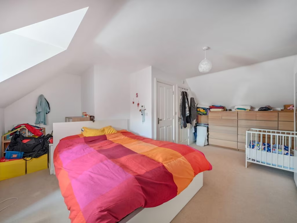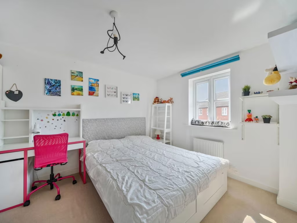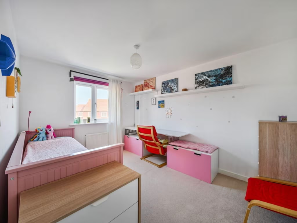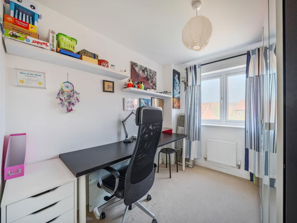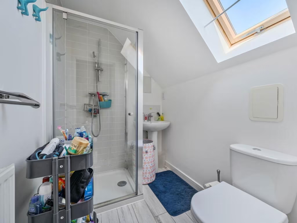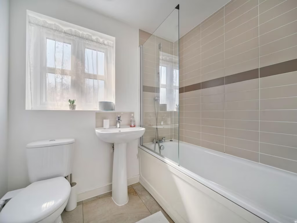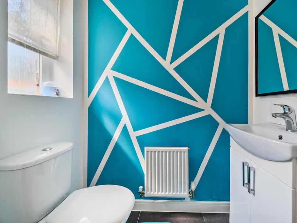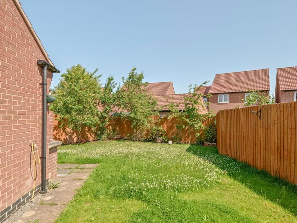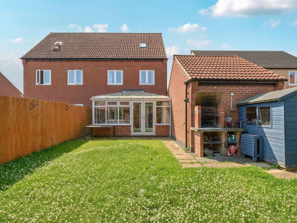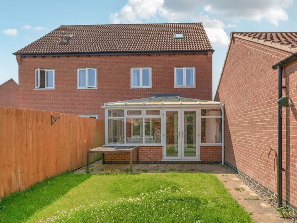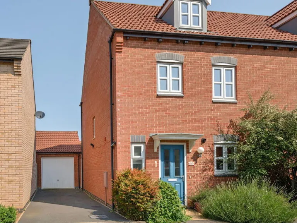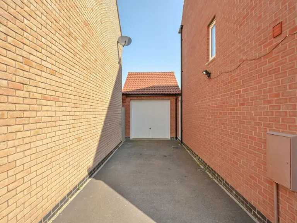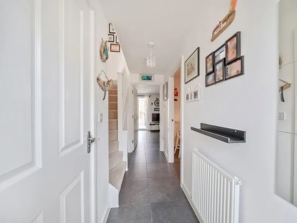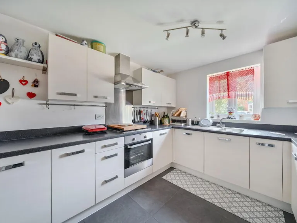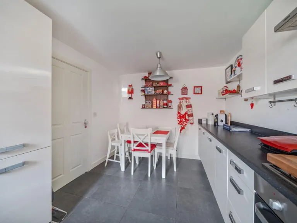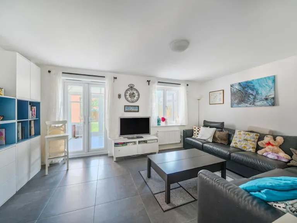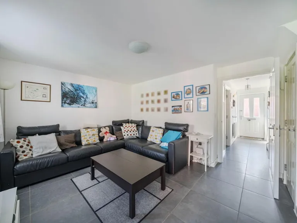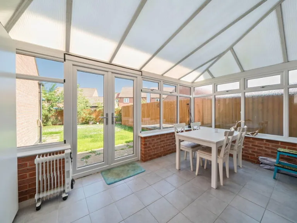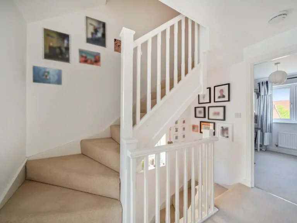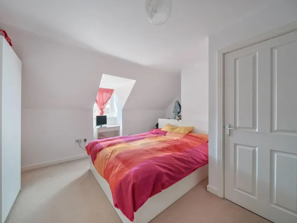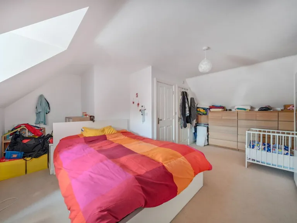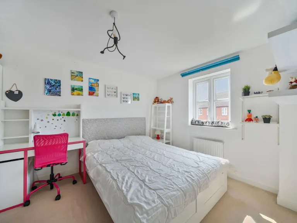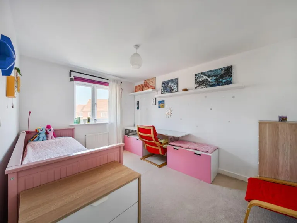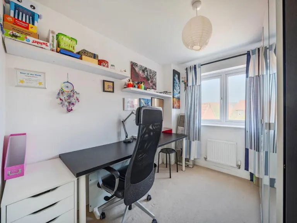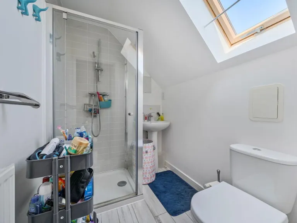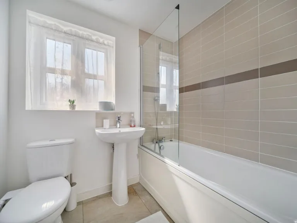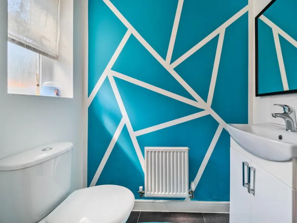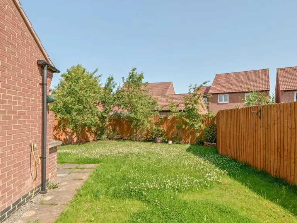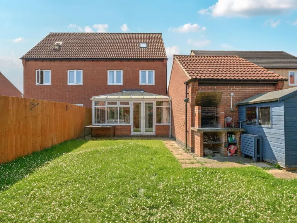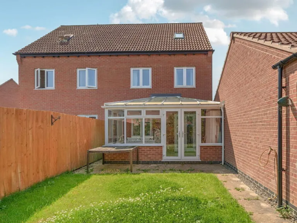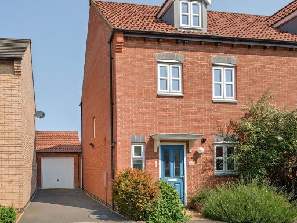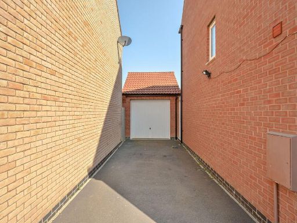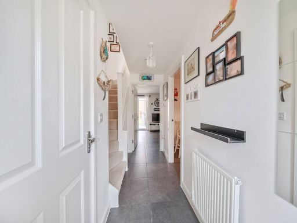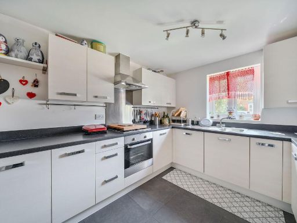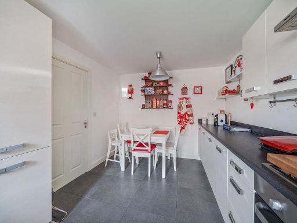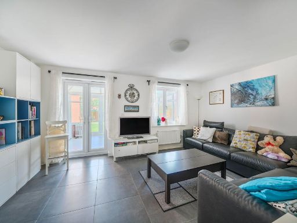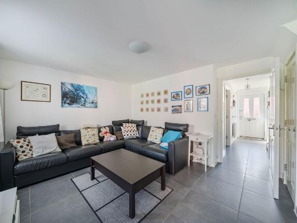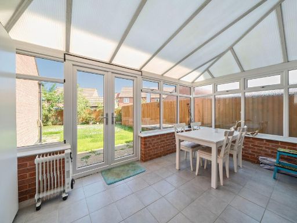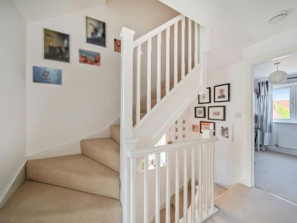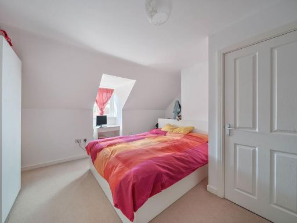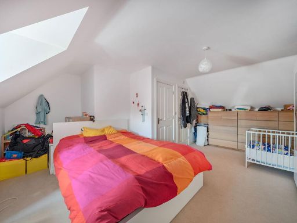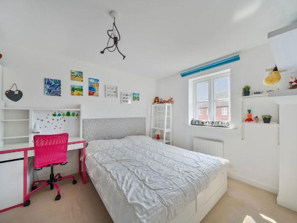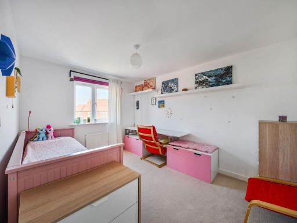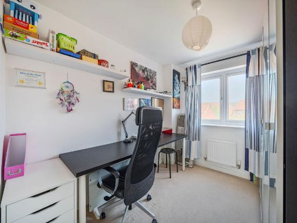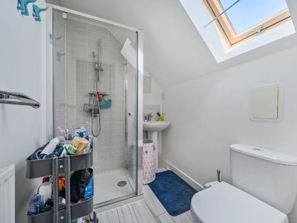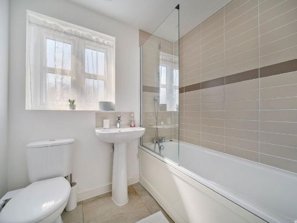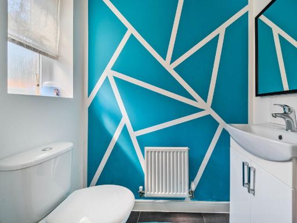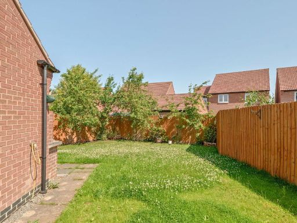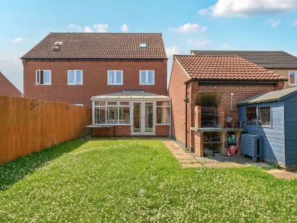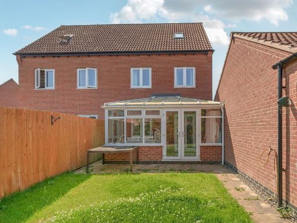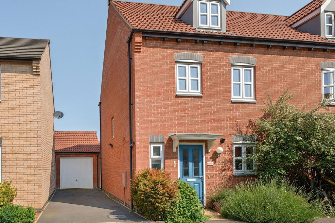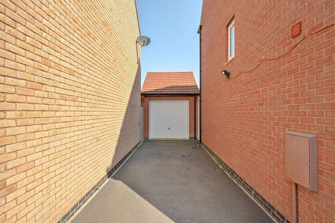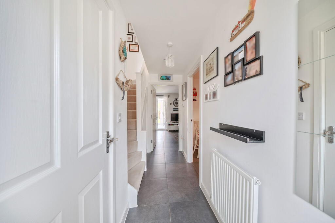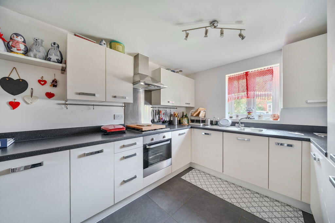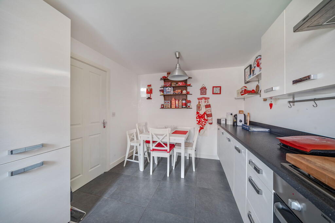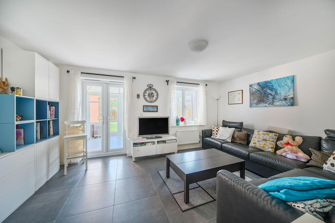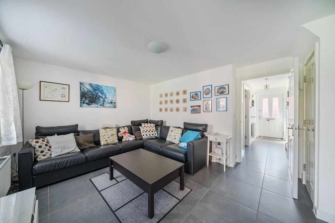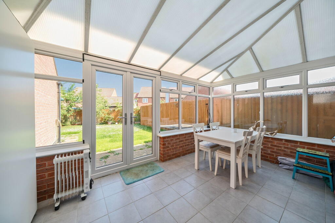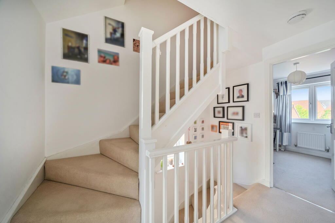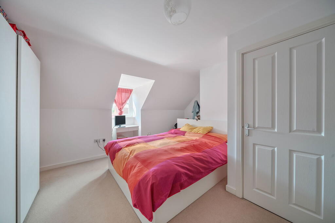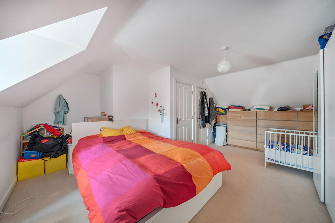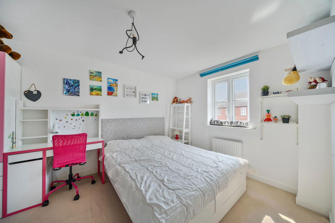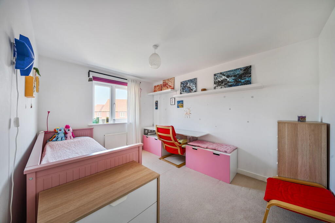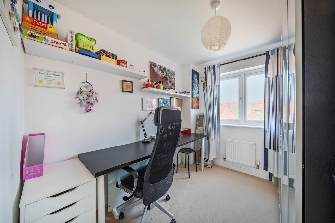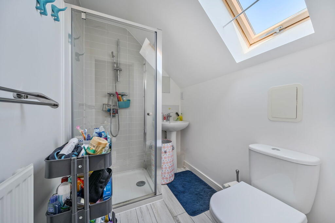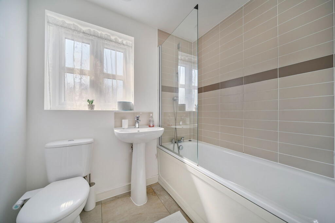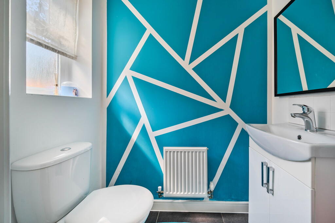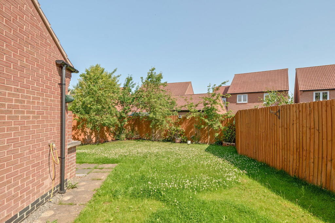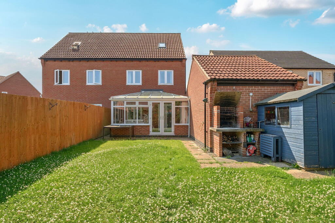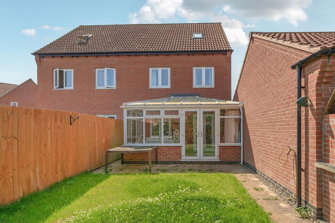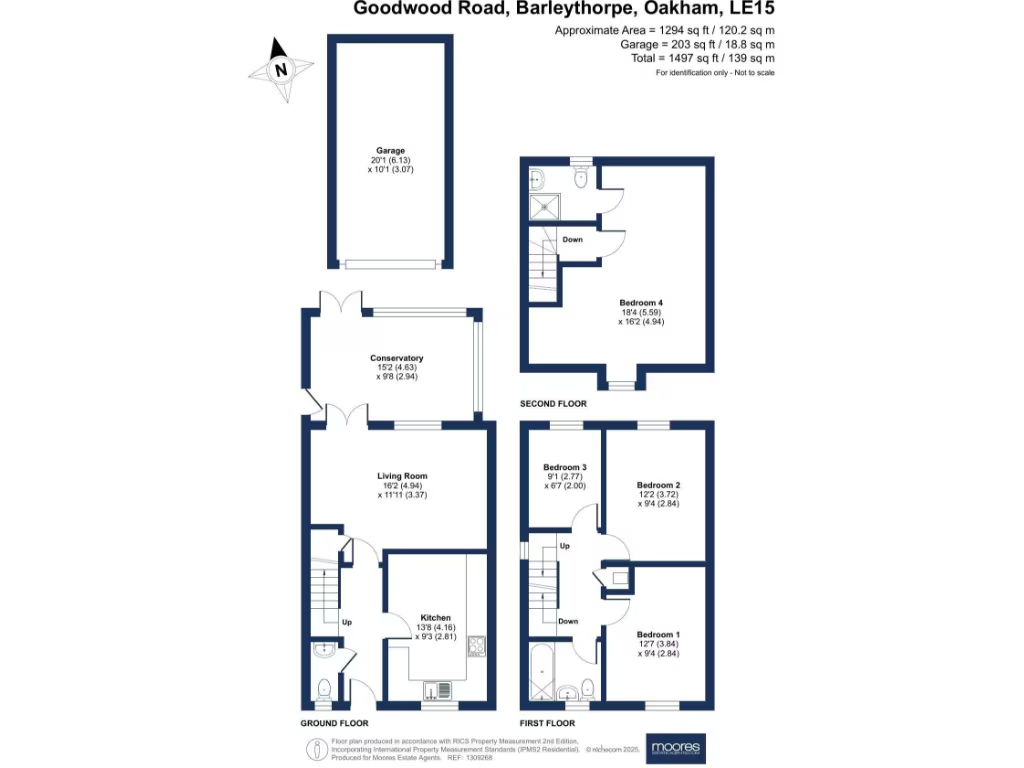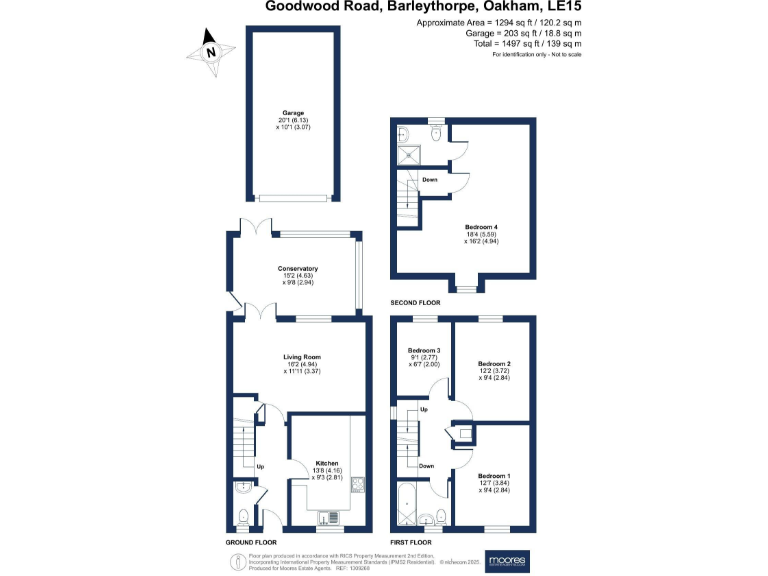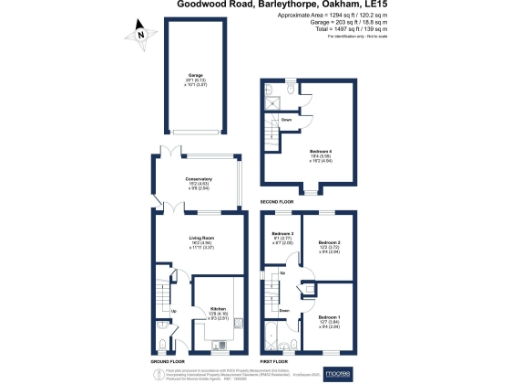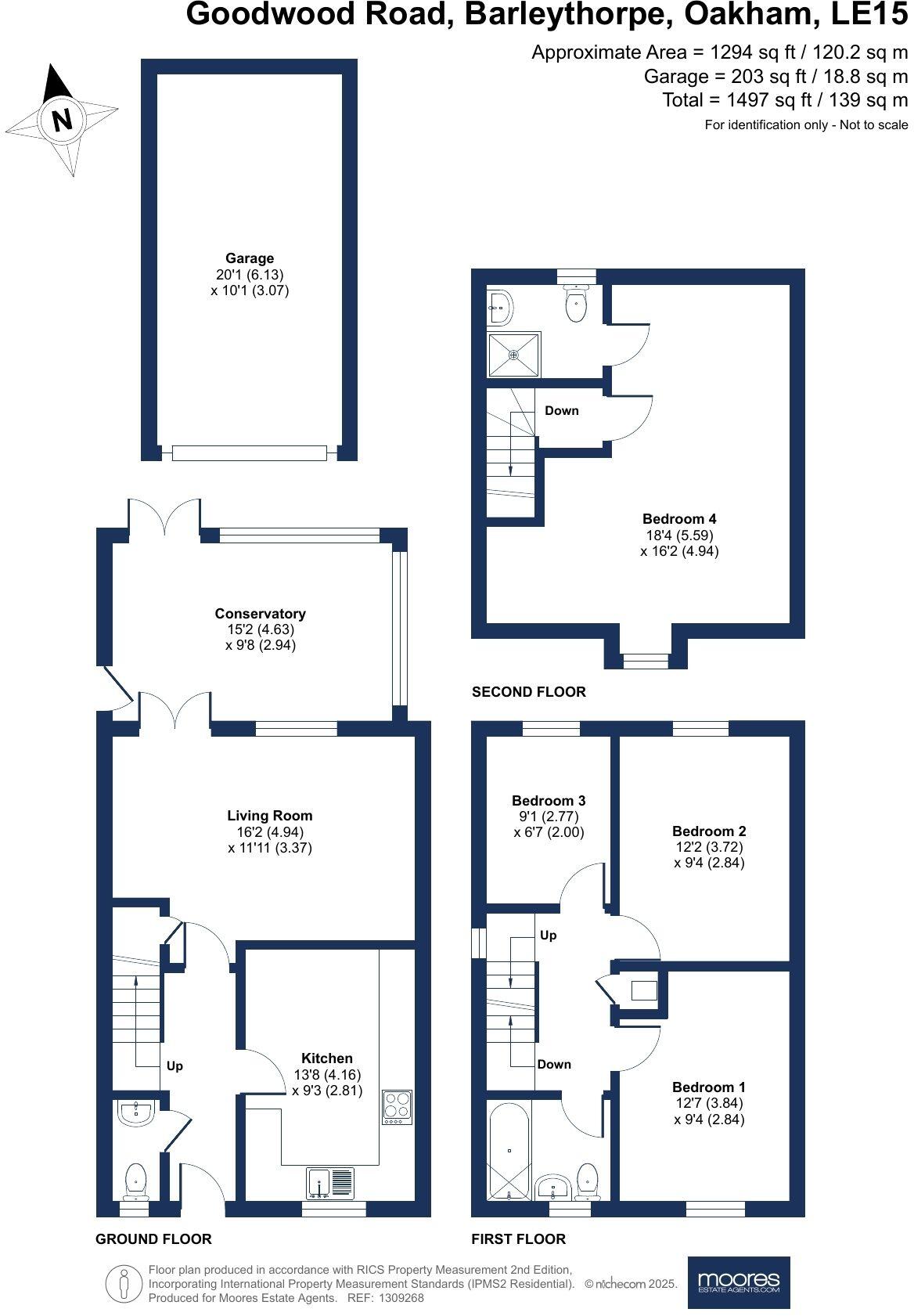Summary - Goodwood Road, Barleythorpe, Oakham, LE15 LE15 7TE
4 bed 3 bath Semi-Detached
Modern three-storey family home with conservatory, garage and easy access to Oakham.
Four bedrooms including second-floor principal with en-suite
Bright conservatory linking living room to enclosed rear garden
Detached garage plus driveway parking for convenience
Freehold tenure; mains gas boiler and radiators heating
Small rear garden and compact plot size to note
Three-storey layout — not ideal for limited mobility
Walking distance to Oakham town, schools and train station
Fast broadband, excellent mobile signal and low crime area
Set over three floors in the popular Barleythorpe area, this freehold semi-detached house suits growing families seeking space and convenience. The ground floor combines a modern kitchen and a generous living room that opens through French doors into a bright conservatory, providing a sociable flow for everyday life and entertaining. Off-road parking and a detached garage add practical storage and vehicle space.
Bedrooms are arranged over the first and second floors to give family flexibility. The first floor has three well-proportioned bedrooms and a contemporary family bathroom, while the second-floor principal bedroom includes an en-suite and room for a dressing area or study. The layout works well for parents wanting separation between living and sleeping areas, or for anyone needing home‑office space.
Externally the enclosed rear garden offers private outdoor space for children and pets, though the plot is described as small. The property sits within walking distance of Oakham town centre, schools and the train station, and enjoys low crime, fast broadband and excellent mobile signal — useful practical benefits for family life.
Considerations: the house is a multi‑story layout, so it may be less suitable for those who need level access. The plot is compact, limiting large landscaping projects. Overall, this is a well‑located, modern family home with good transport links and practical garage and parking provisions.
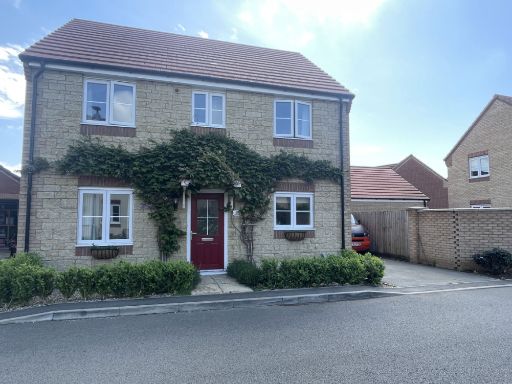 4 bedroom detached house for sale in Gretton Street, Barleythorpe, Oakham, LE15 — £400,000 • 4 bed • 2 bath • 1226 ft²
4 bedroom detached house for sale in Gretton Street, Barleythorpe, Oakham, LE15 — £400,000 • 4 bed • 2 bath • 1226 ft²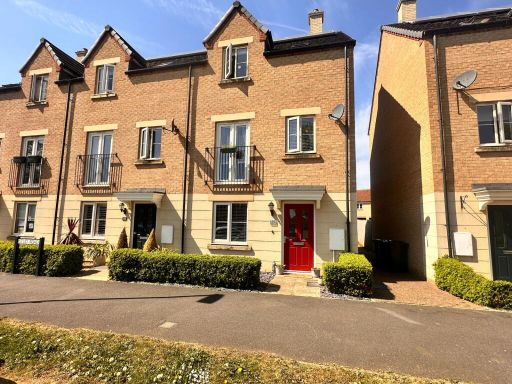 4 bedroom end of terrace house for sale in Stud Road, Barleythorpe, Oakham, LE15 — £300,000 • 4 bed • 2 bath • 1136 ft²
4 bedroom end of terrace house for sale in Stud Road, Barleythorpe, Oakham, LE15 — £300,000 • 4 bed • 2 bath • 1136 ft²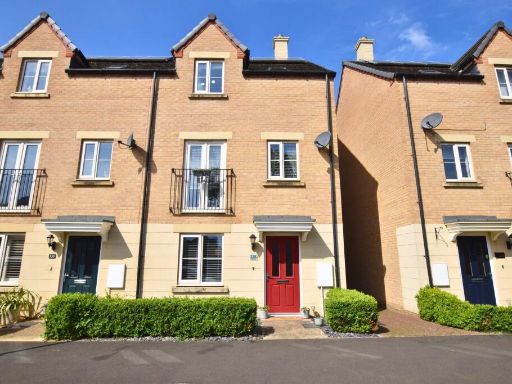 4 bedroom town house for sale in Stud Road, Barleythorpe, LE15 — £290,000 • 4 bed • 2 bath • 1361 ft²
4 bedroom town house for sale in Stud Road, Barleythorpe, LE15 — £290,000 • 4 bed • 2 bath • 1361 ft²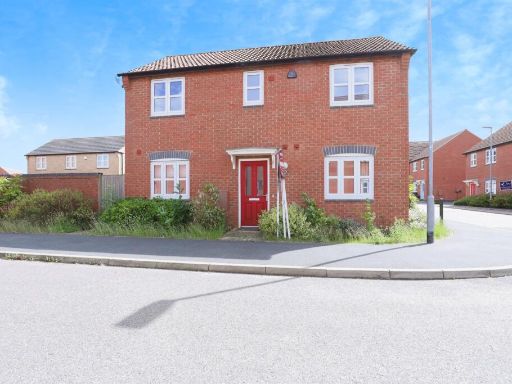 3 bedroom detached house for sale in Kempton Drive, Barleythorpe, Oakham, LE15 — £300,000 • 3 bed • 1 bath • 883 ft²
3 bedroom detached house for sale in Kempton Drive, Barleythorpe, Oakham, LE15 — £300,000 • 3 bed • 1 bath • 883 ft²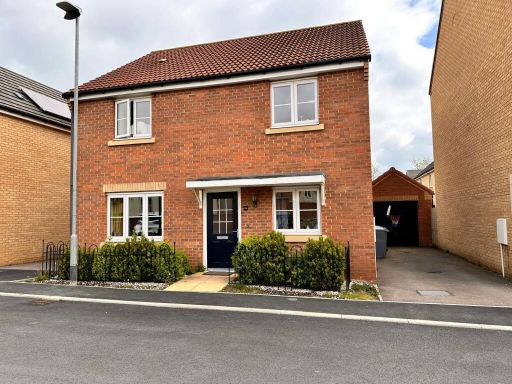 5 bedroom detached house for sale in Blackwater Road, Barleythorpe, Oakham, LE15 — £390,000 • 5 bed • 2 bath
5 bedroom detached house for sale in Blackwater Road, Barleythorpe, Oakham, LE15 — £390,000 • 5 bed • 2 bath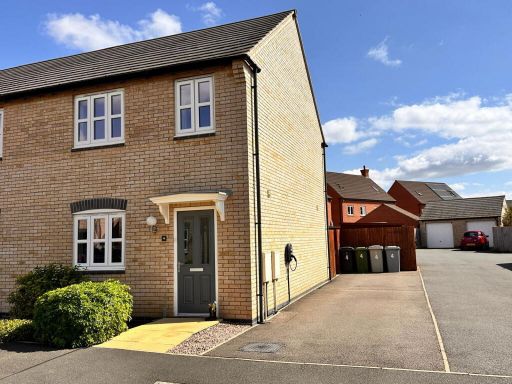 3 bedroom end of terrace house for sale in Kempton Drive, Barleythorpe, LE15 — £255,000 • 3 bed • 2 bath • 753 ft²
3 bedroom end of terrace house for sale in Kempton Drive, Barleythorpe, LE15 — £255,000 • 3 bed • 2 bath • 753 ft²