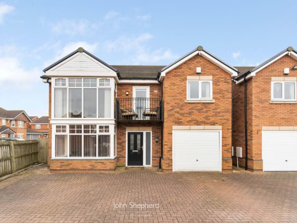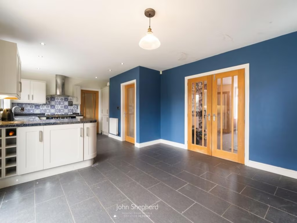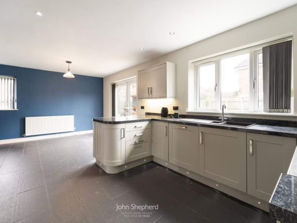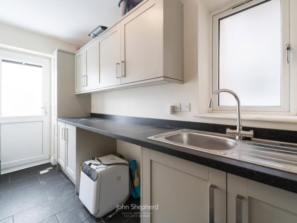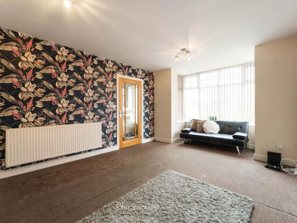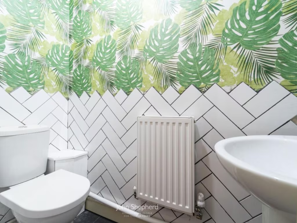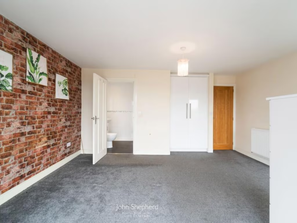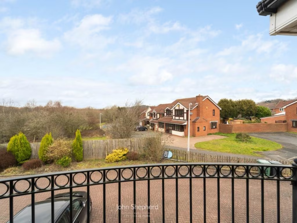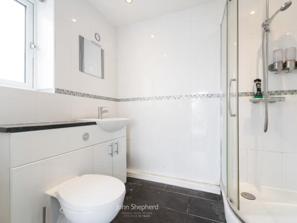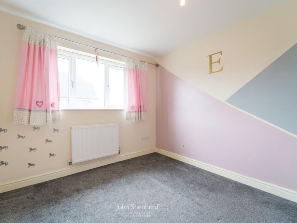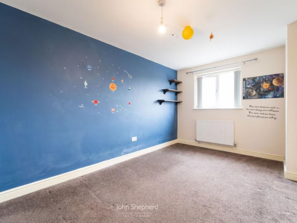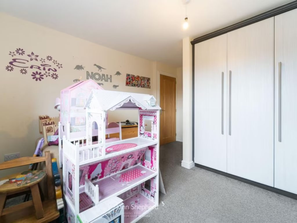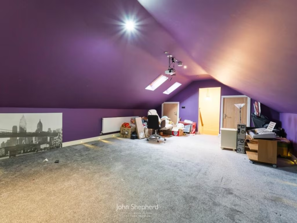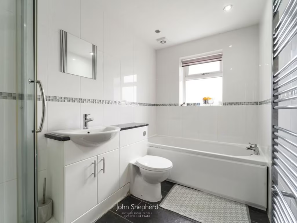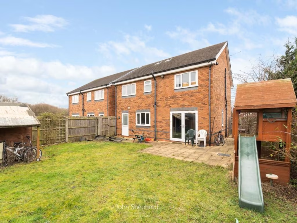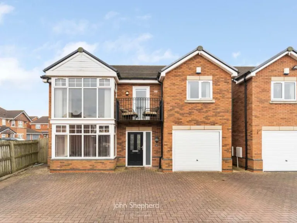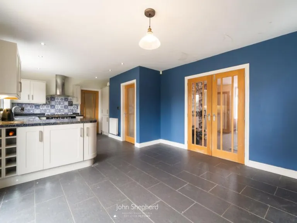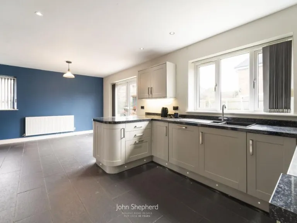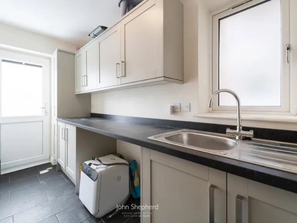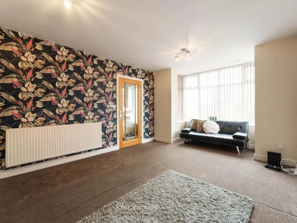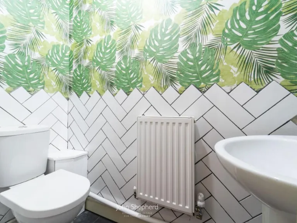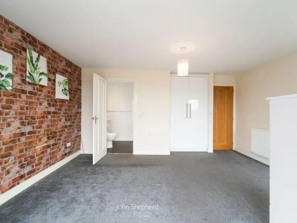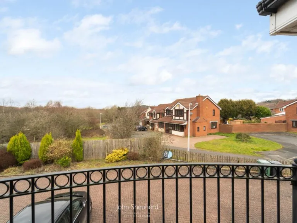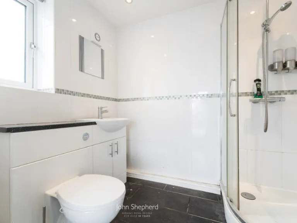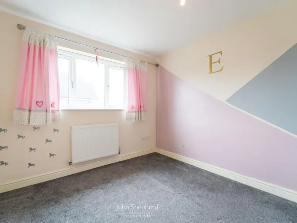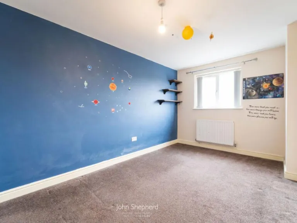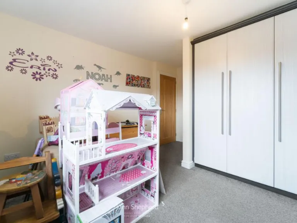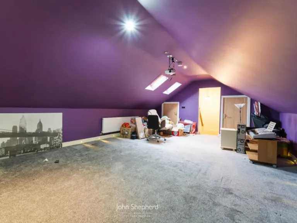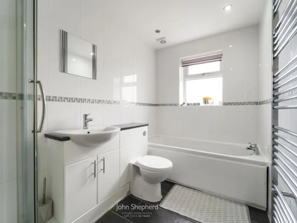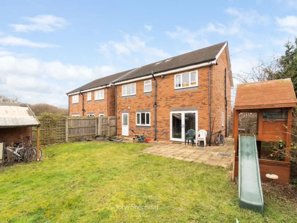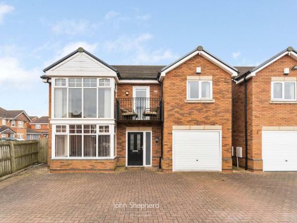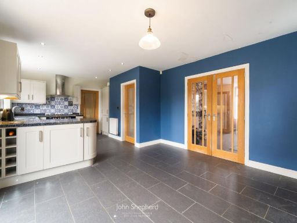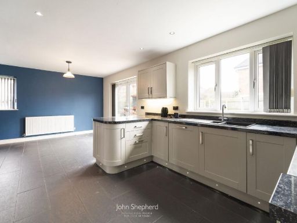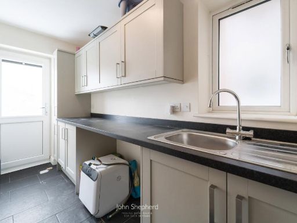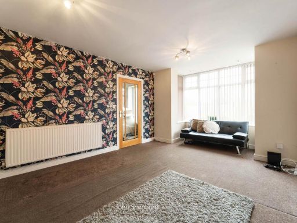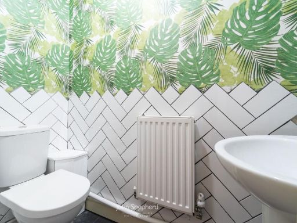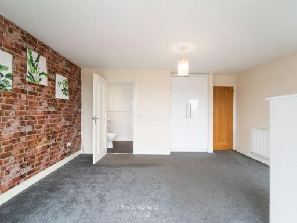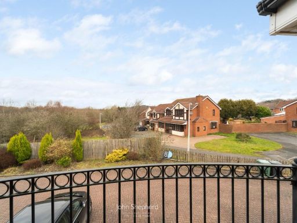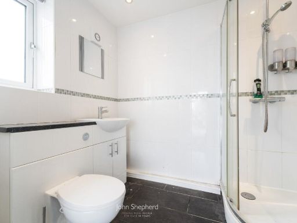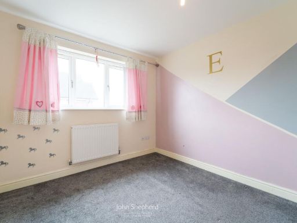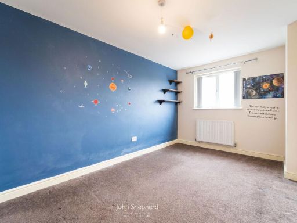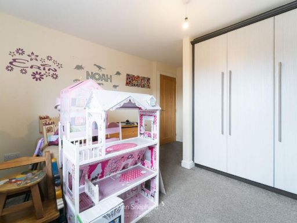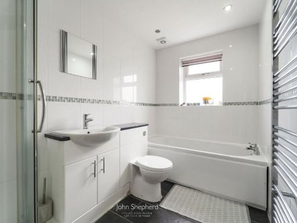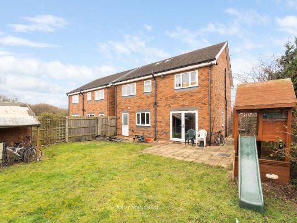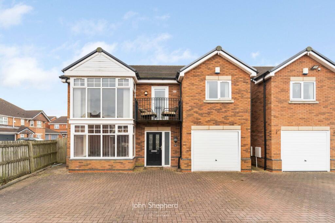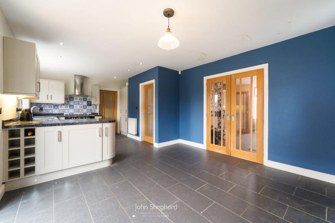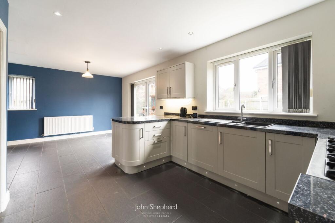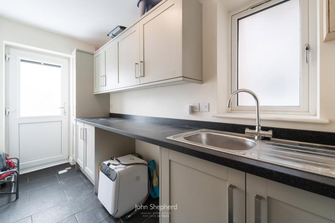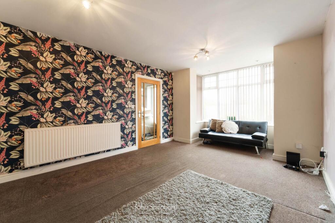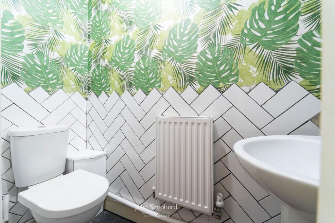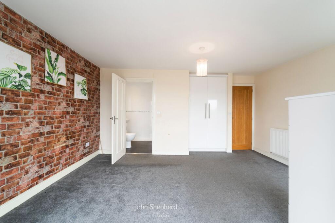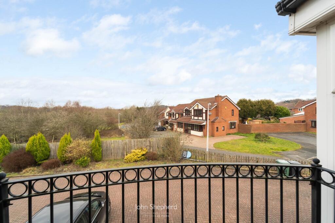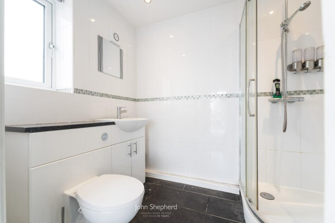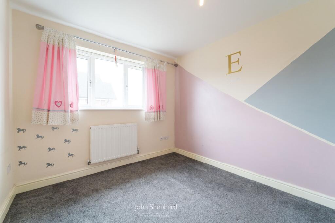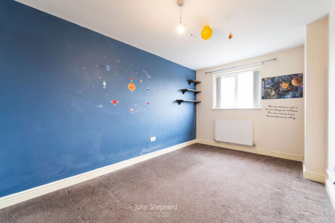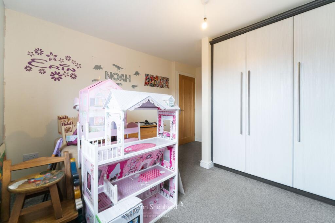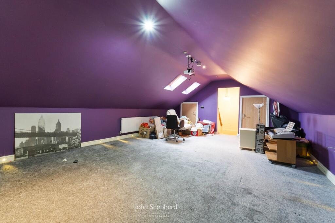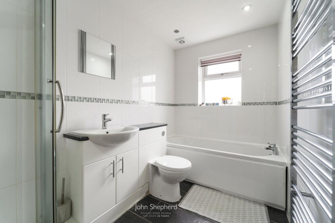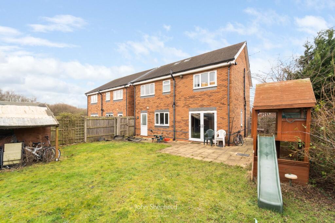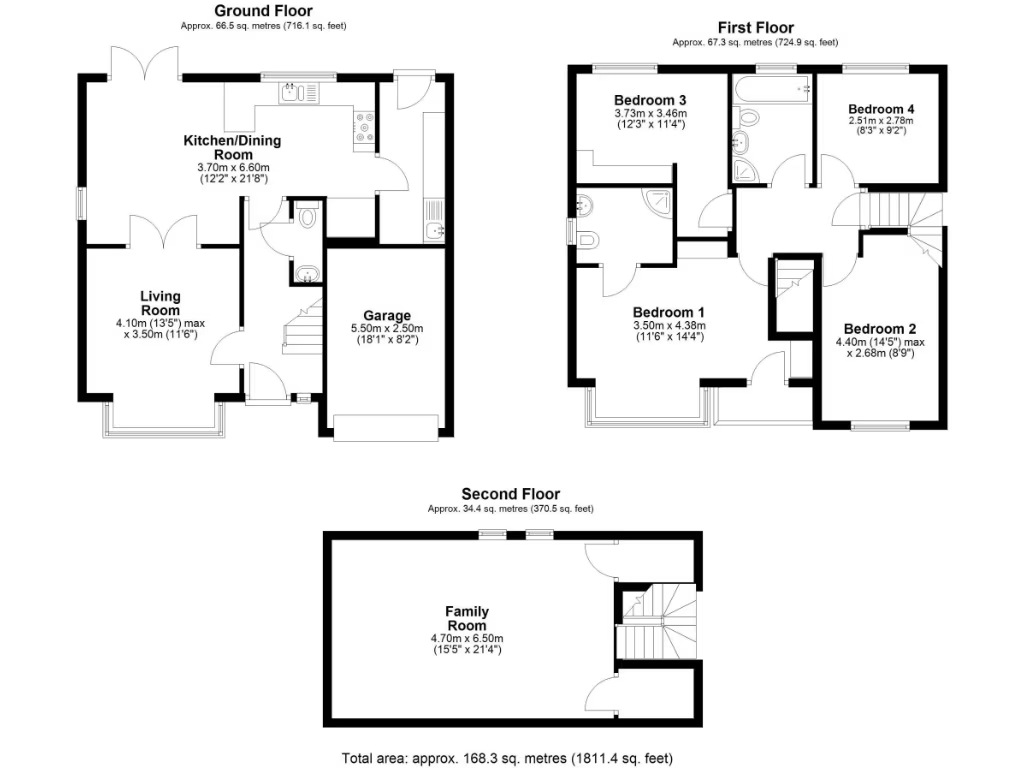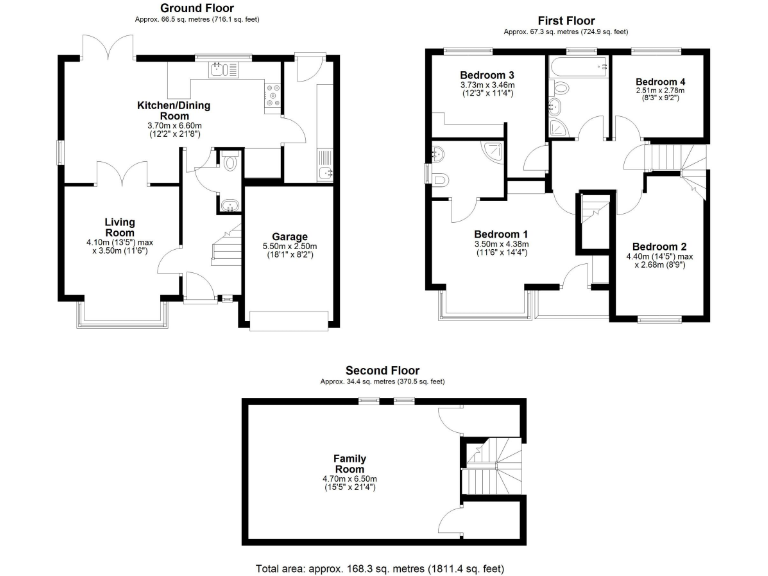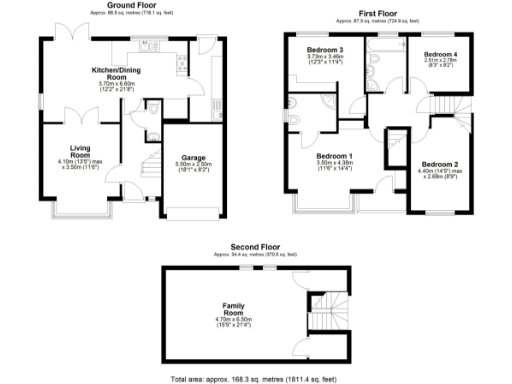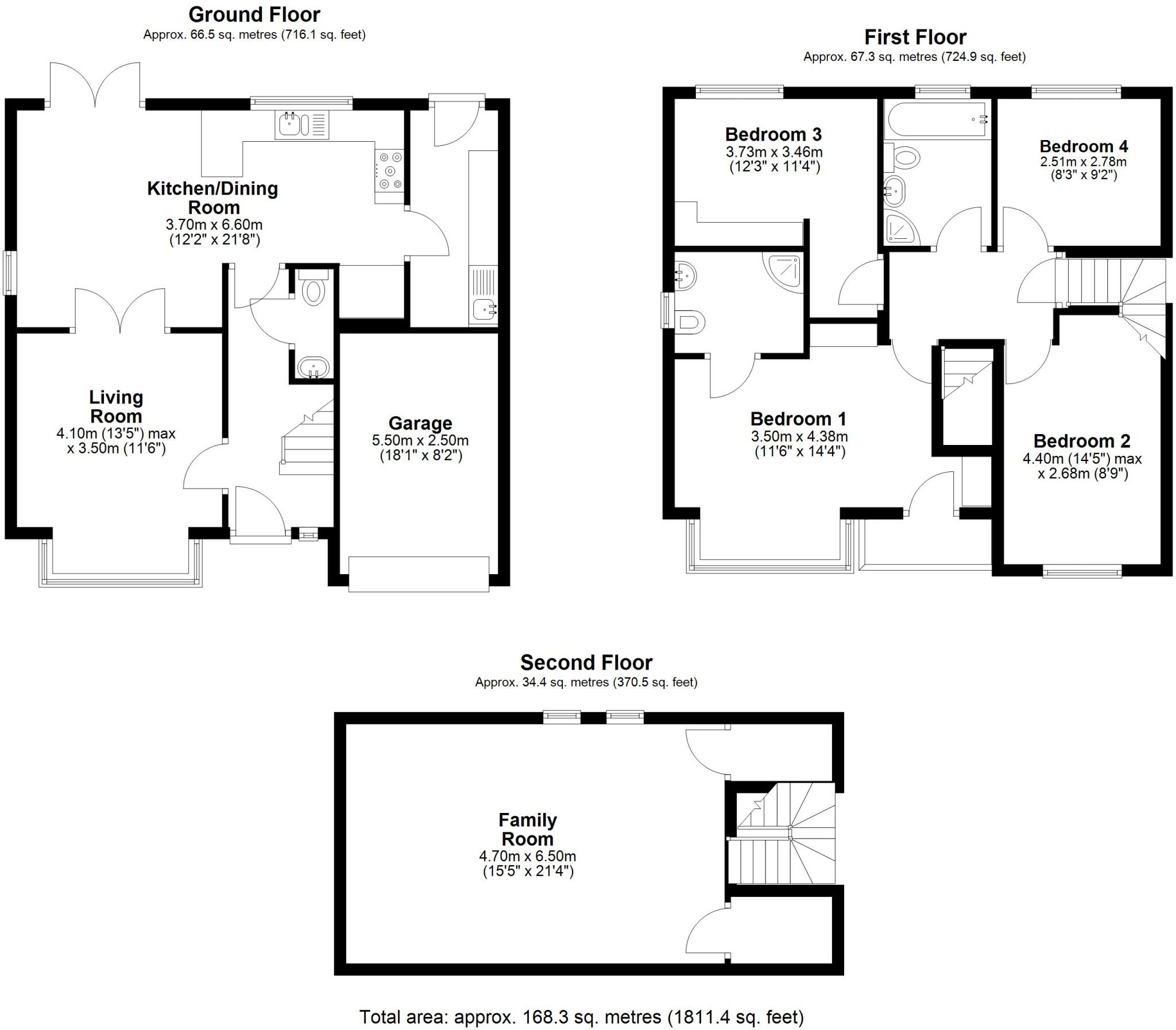Summary - 37, Marlpool Drive, Pelsall WS3 4LH
4 bed 2 bath Detached
Versatile three-floor living with large garden and excellent local schools.
- Four bedrooms plus versatile second-floor room (can be fifth bedroom)
- Open-plan kitchen/living with separate utility room
- Large private rear garden and decent plot size
- Ample off-street parking and attached garage(s)
- Double glazing (installed post-2002) and mains gas heating
- Freehold, no upward chain, sold via Modern Method of Auction
- Reservation fee 4.5% (min £6,600) and Buyer Pack £349 payable
- Shared driveway with No. 39; council tax Band E (above average)
A spacious four-bedroom detached home arranged over three floors, this property offers flexible living for growing families. The open-plan kitchen/living area and separate utility create a practical hub for daily life and entertaining, while a versatile second-floor room provides potential for a home cinema, study or fifth bedroom.
Externally the house sits on a decent plot with a private rear garden and ample off-street parking including an attached garage. Modern conveniences include gas central heating, double glazing (fitted post-2002) and fast broadband availability. The location delivers easy access to local shops, parks, bus links and highly rated nearby schools.
Important sale details: the property is offered freehold and with no upward chain but will be sold via the Modern Method of Auction. Bidders should note the buyer pays a non-refundable reservation fee (4.5% of the purchase price, minimum £6,600 including VAT) plus a mandatory buyer information pack fee (£349 including VAT). Purchasers should satisfy themselves on services, electrics, heating and fittings prior to bidding.
Practical points to consider: shared driveway access with No. 39, council tax at Band E (above average), and the sale completes within a defined reservation period. Overall this is a well-presented, family-oriented detached house that combines immediate liveability with adaptable space for future needs.
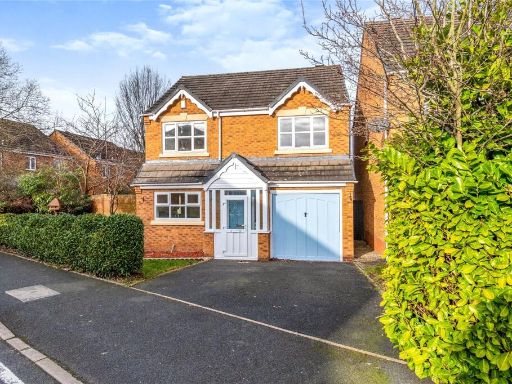 4 bedroom detached house for sale in Millers Walk, Pelsall, Walsall, West Midlands, WS3 — £300,000 • 4 bed • 2 bath • 1306 ft²
4 bedroom detached house for sale in Millers Walk, Pelsall, Walsall, West Midlands, WS3 — £300,000 • 4 bed • 2 bath • 1306 ft²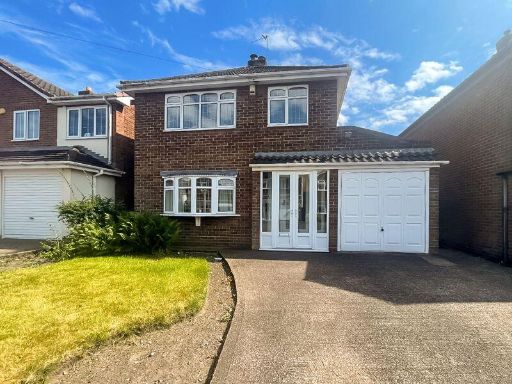 3 bedroom detached house for sale in Daisy Bank Close, Pelsall, Walsall, WS3 — £265,000 • 3 bed • 1 bath • 1002 ft²
3 bedroom detached house for sale in Daisy Bank Close, Pelsall, Walsall, WS3 — £265,000 • 3 bed • 1 bath • 1002 ft²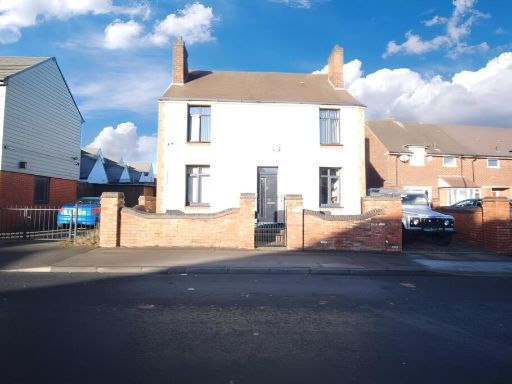 4 bedroom detached house for sale in Well Lane, Walsall, WS3 — £255,000 • 4 bed • 1 bath • 1819 ft²
4 bedroom detached house for sale in Well Lane, Walsall, WS3 — £255,000 • 4 bed • 1 bath • 1819 ft²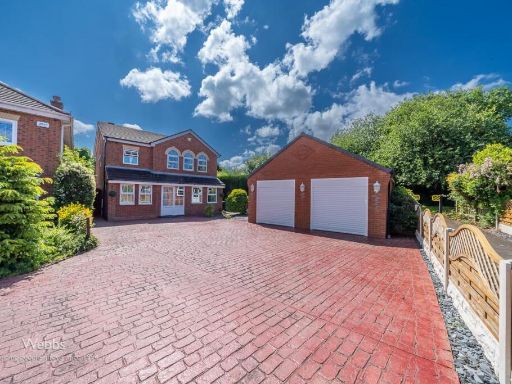 4 bedroom detached house for sale in Enterprise Grove, Pelsall, Walsall, WS3 — £430,000 • 4 bed • 2 bath • 1443 ft²
4 bedroom detached house for sale in Enterprise Grove, Pelsall, Walsall, WS3 — £430,000 • 4 bed • 2 bath • 1443 ft²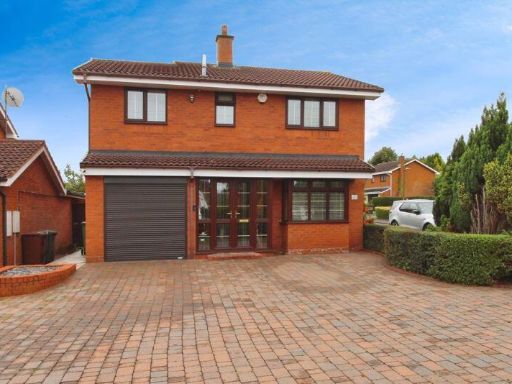 4 bedroom detached house for sale in Foxglove Close, Pelsall, WS3 5BP, WS3 — £395,000 • 4 bed • 2 bath • 1012 ft²
4 bedroom detached house for sale in Foxglove Close, Pelsall, WS3 5BP, WS3 — £395,000 • 4 bed • 2 bath • 1012 ft²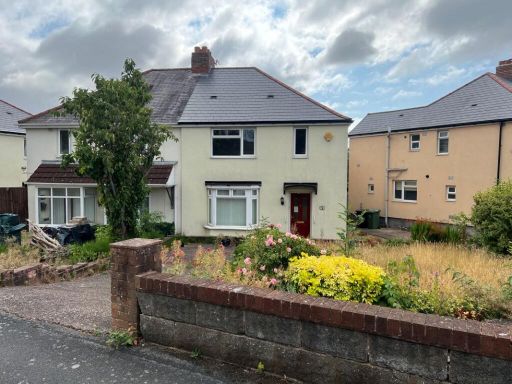 4 bedroom semi-detached house for sale in 5 Mount Road, Pelsall, Walsall, WS3 4PG, WS3 — £159,000 • 4 bed • 1 bath • 616 ft²
4 bedroom semi-detached house for sale in 5 Mount Road, Pelsall, Walsall, WS3 4PG, WS3 — £159,000 • 4 bed • 1 bath • 616 ft²