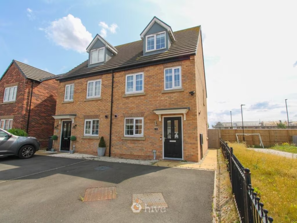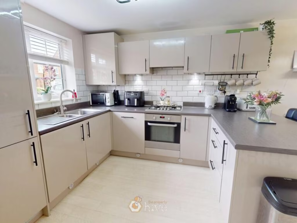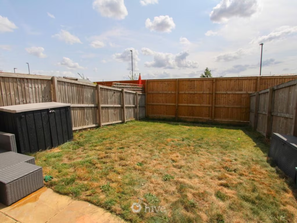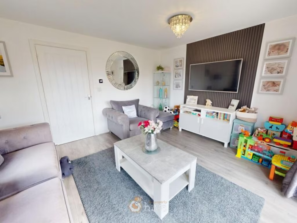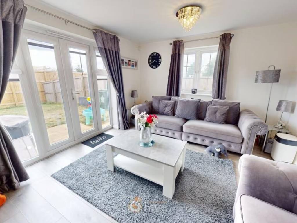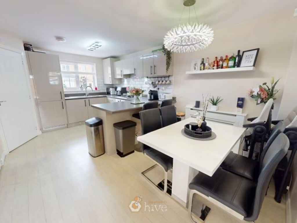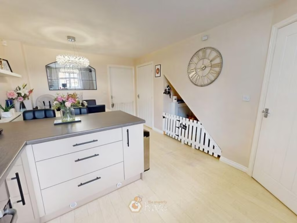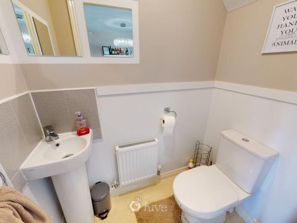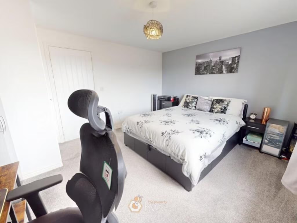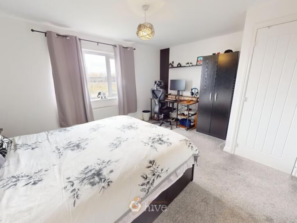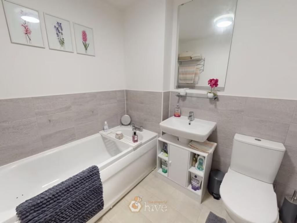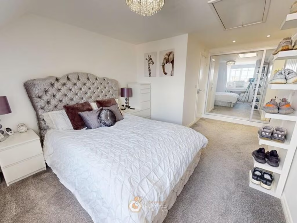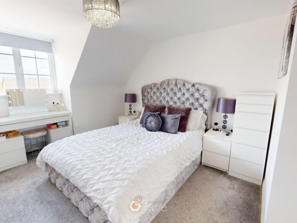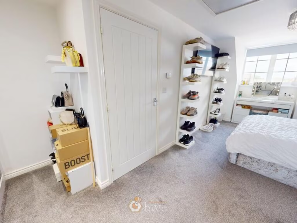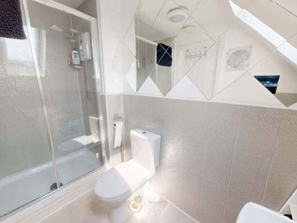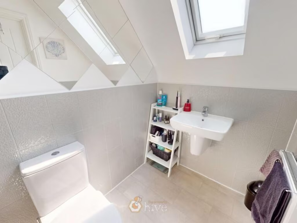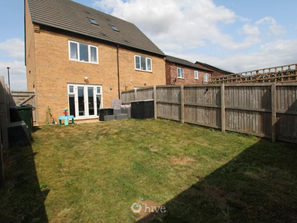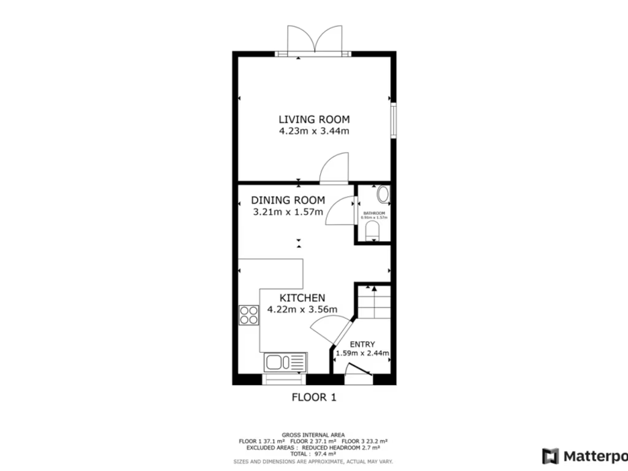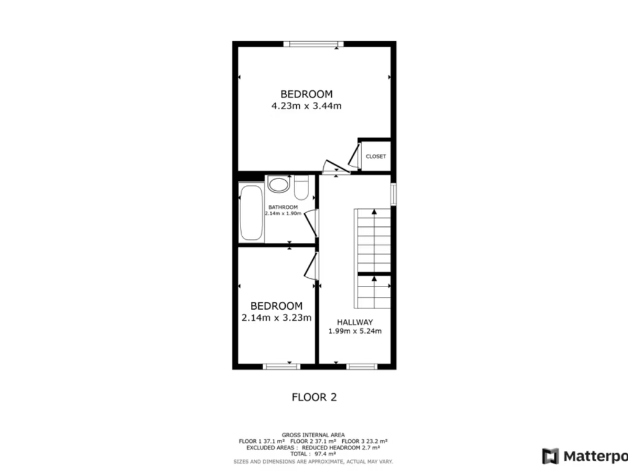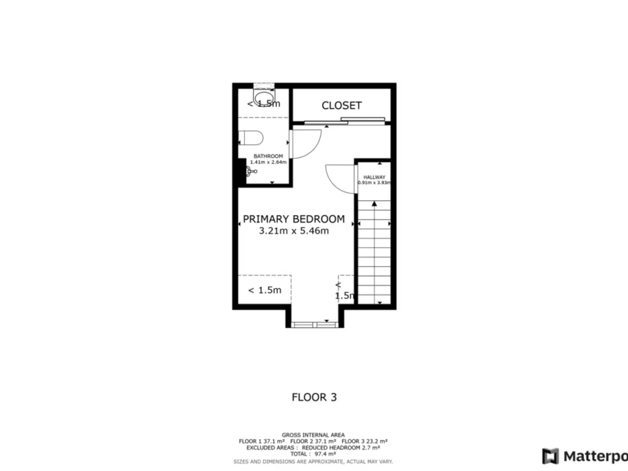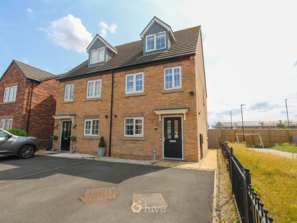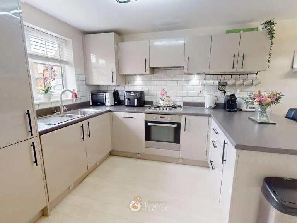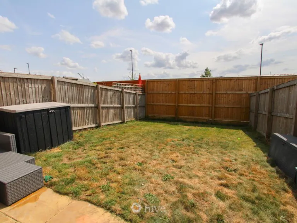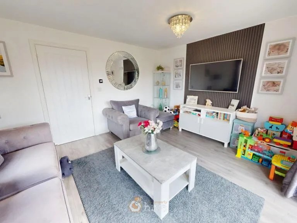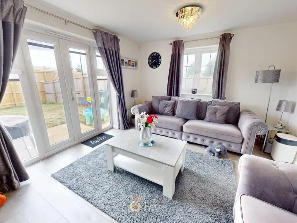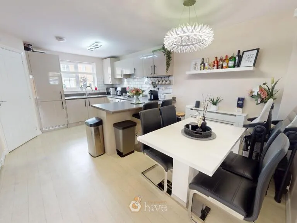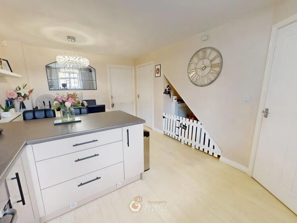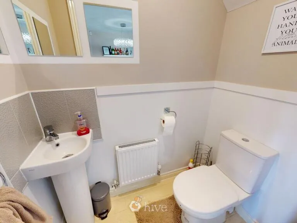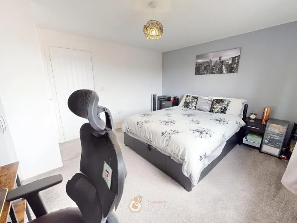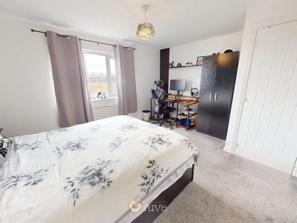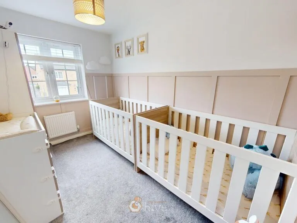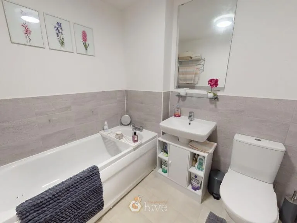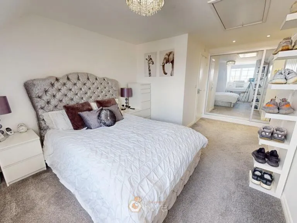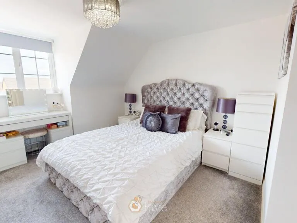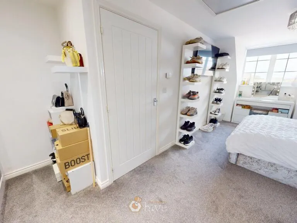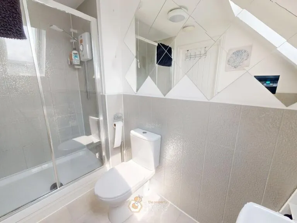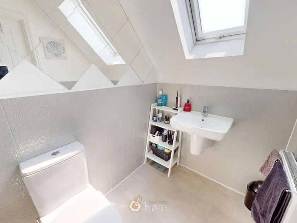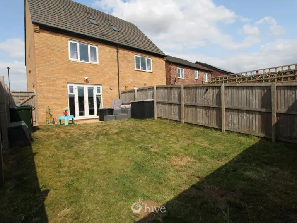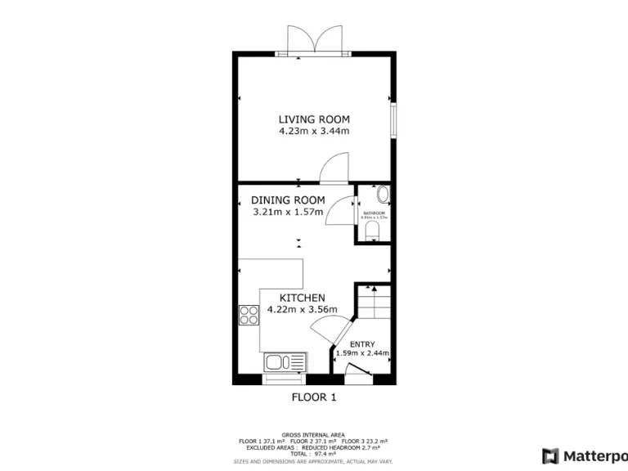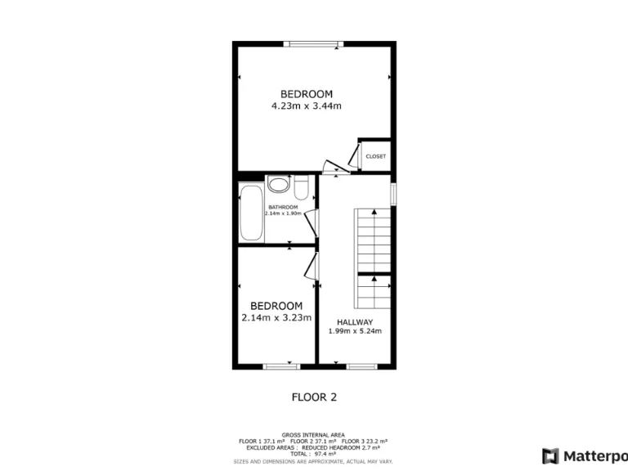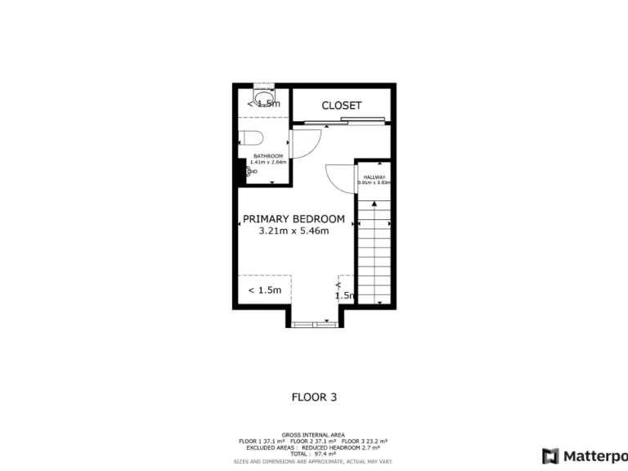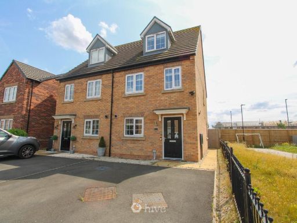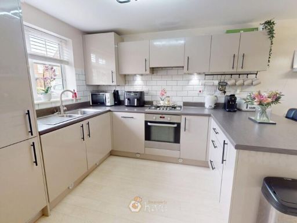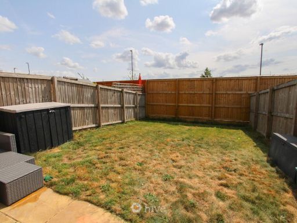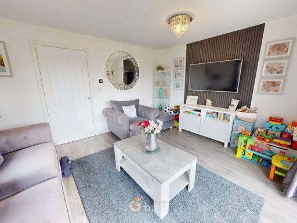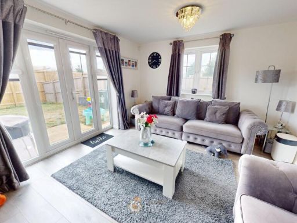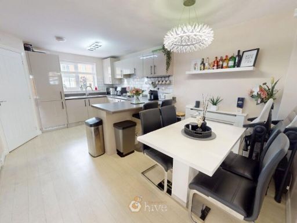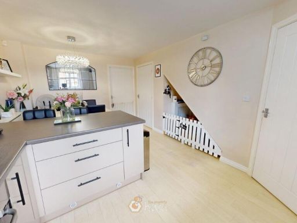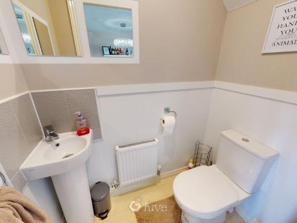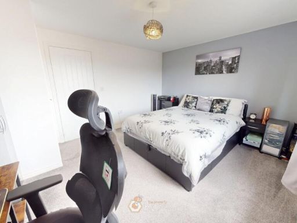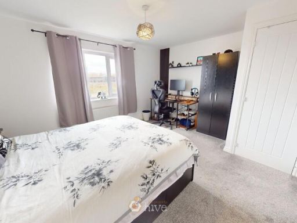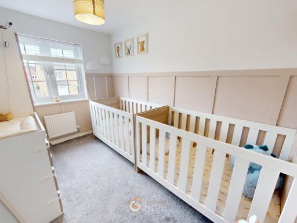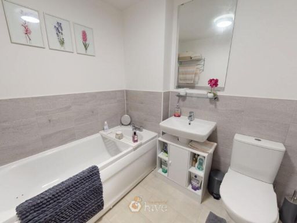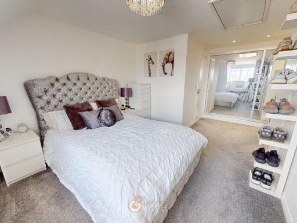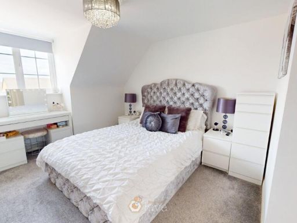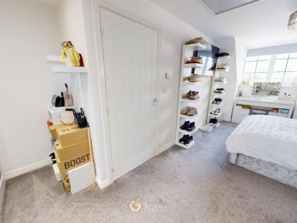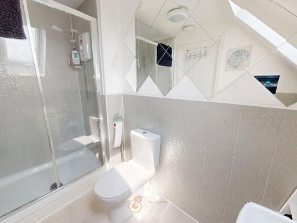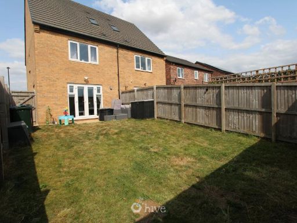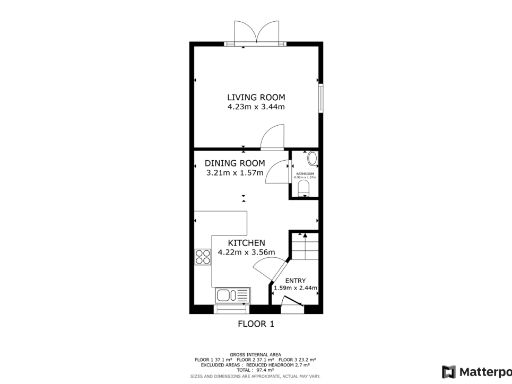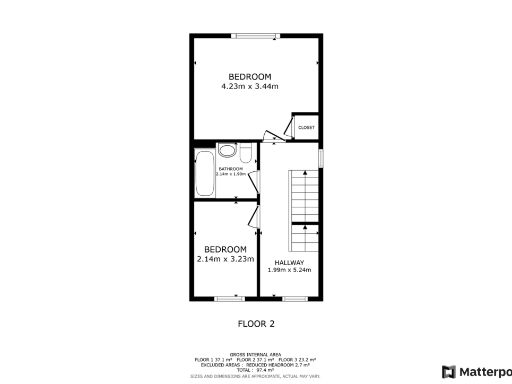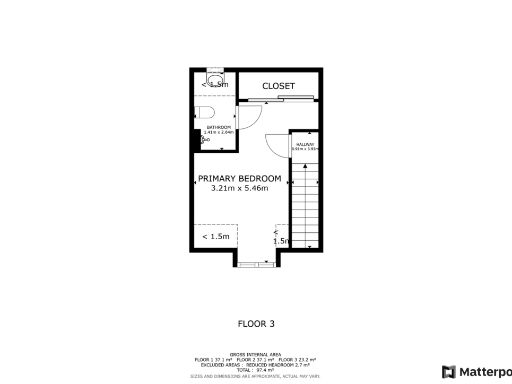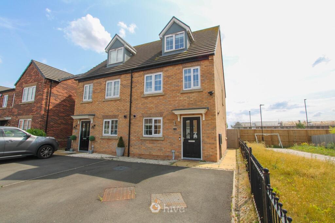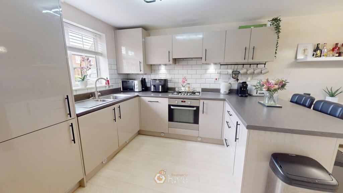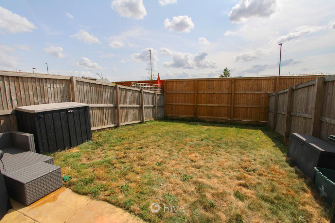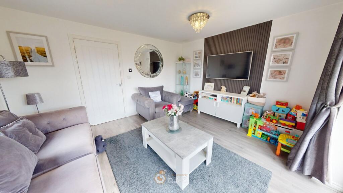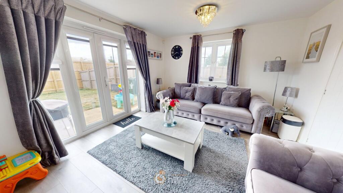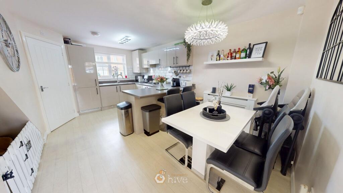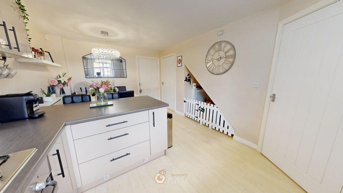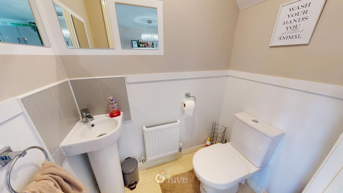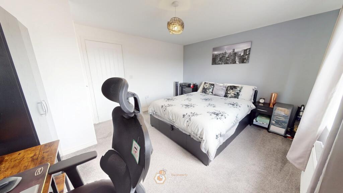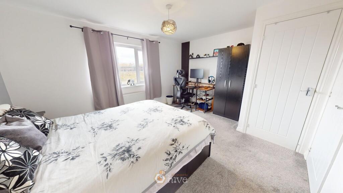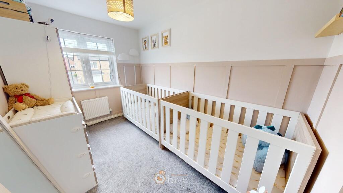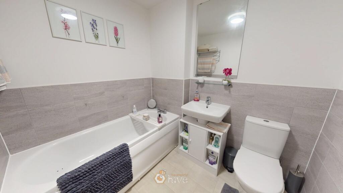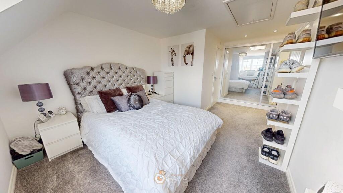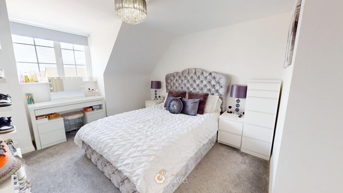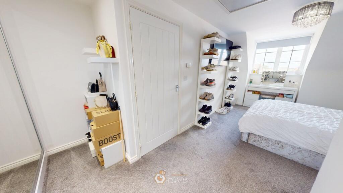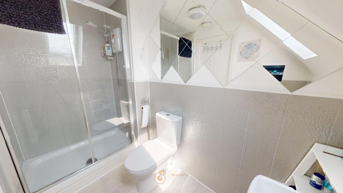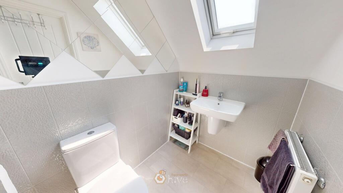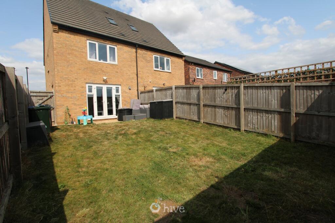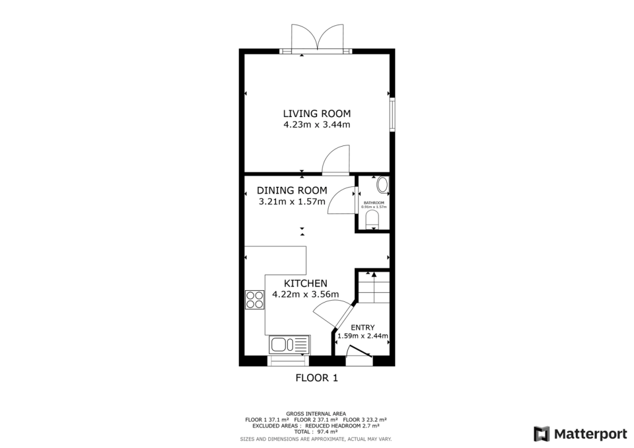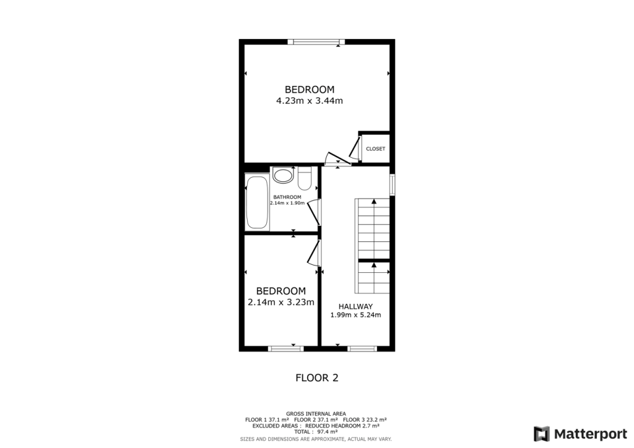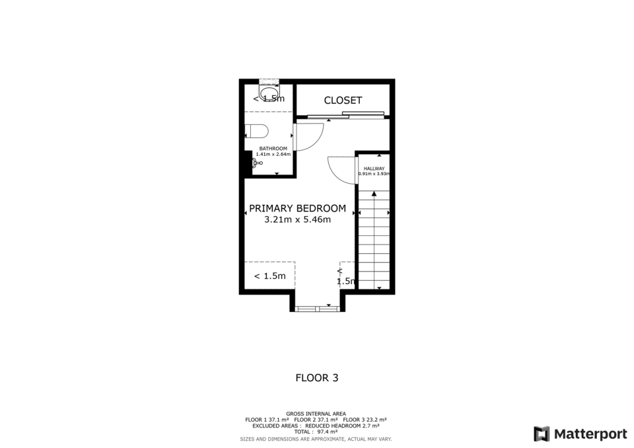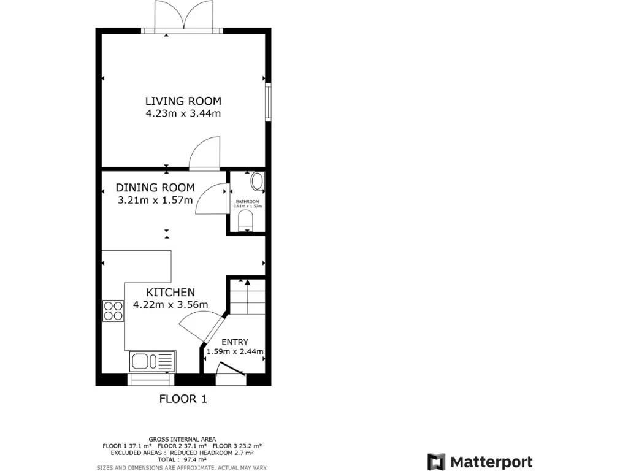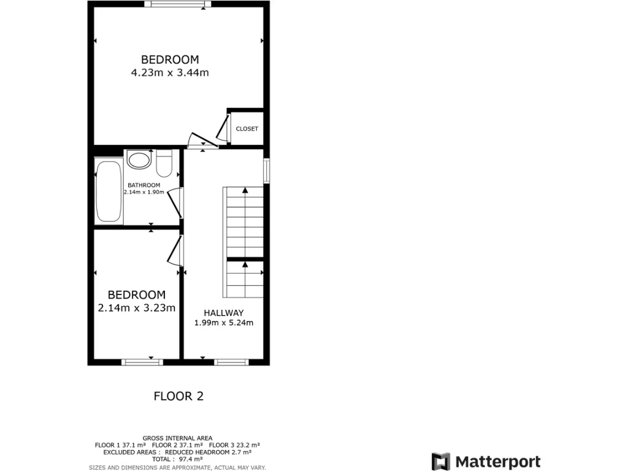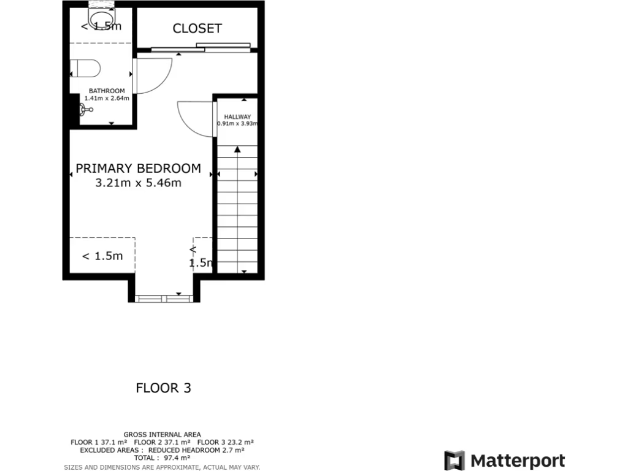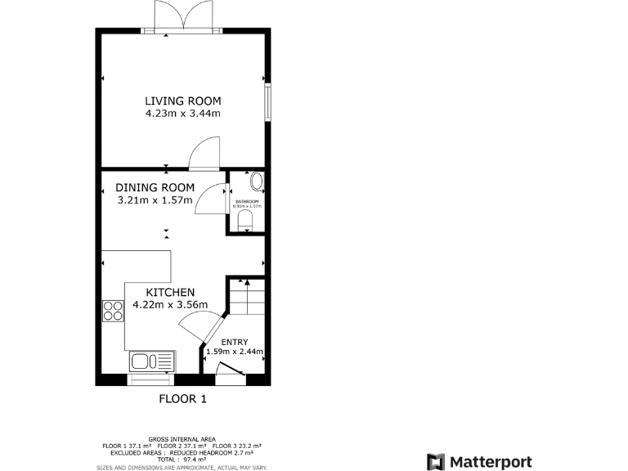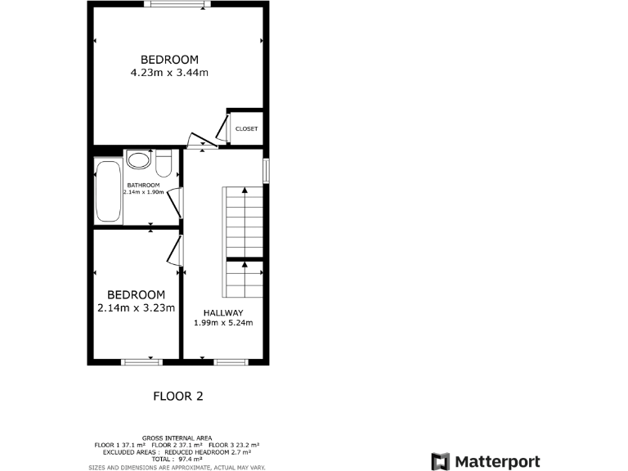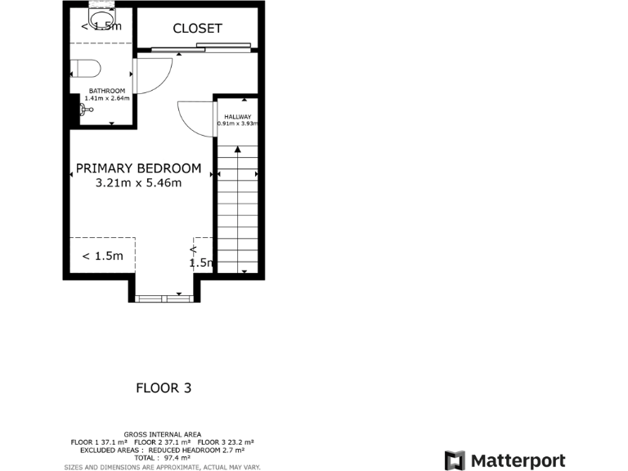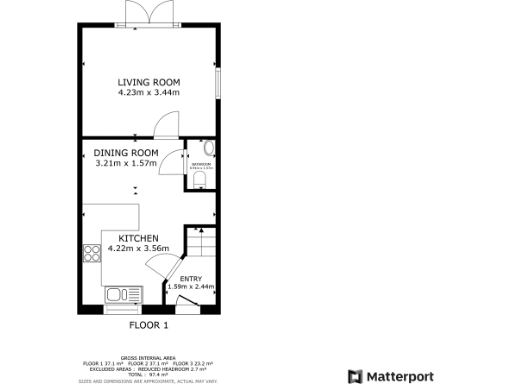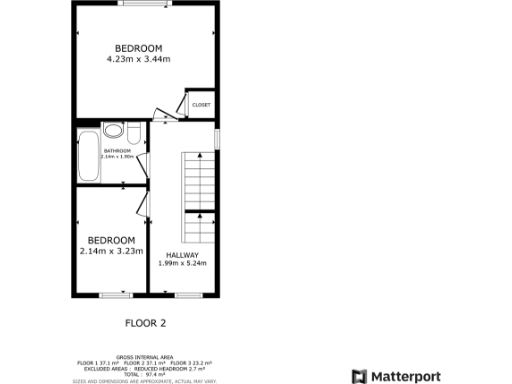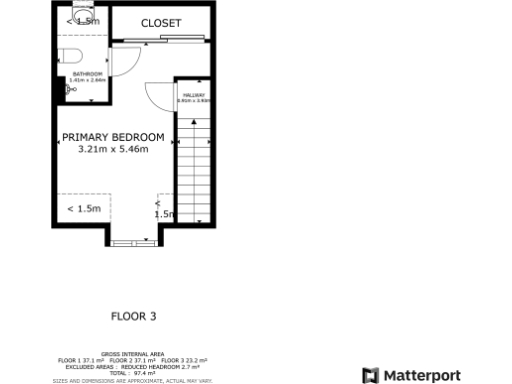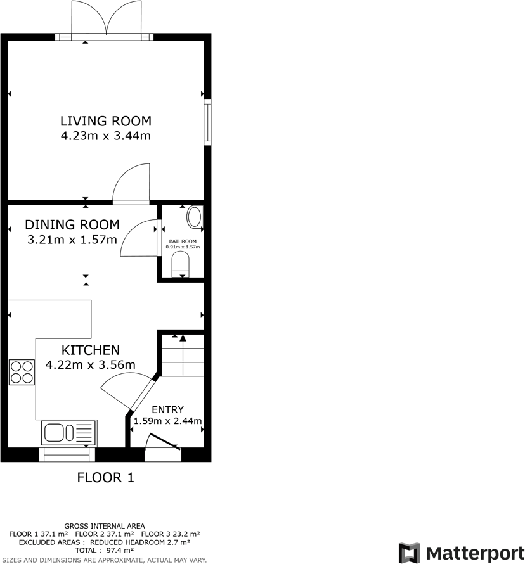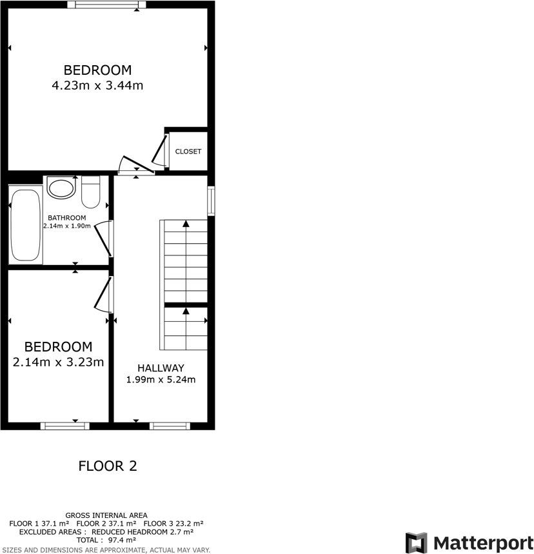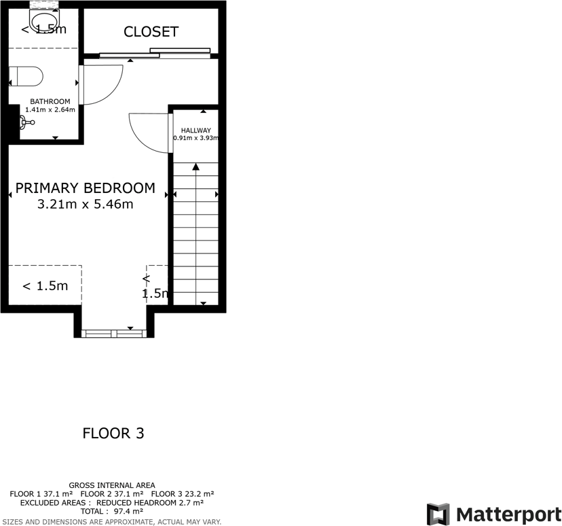Summary - 31, Heatherfields Crescent, New Rossington, DONCASTER DN11 0TY
3 bed 3 bath Semi-Detached
Practical, well-located house ideal for growing families or first-time buyers.
Three bedrooms across three storeys with master en-suite
Modern kitchen-diner and lounge with patio doors to garden
South-facing enclosed rear garden, decent-sized plot
Driveway providing off-street parking
3D virtual tour available for remote viewing
Freehold tenure; approx 1,049 sq ft total area
Local crime above average; area shows high deprivation
Close to schools, shops and direct M18 access
This three-bedroom, three-storey semi-detached townhouse offers practical family living across 1,049 sq ft. The ground-floor kitchen-diner and lounge with patio doors open onto a south-facing, enclosed garden — a straightforward outdoor space for children and small gatherings. A driveway provides off-street parking for convenience.
Bedrooms occupy the upper floors, with two bedrooms and a family bathroom on the middle level and a private master suite with en-suite on the top floor. The modern gloss kitchen, boiler-and-radiator heating and standard brick construction mean the home is ready to occupy with minimal immediate work.
Location is convenient for commuting and family life, with nearby schools (several rated Good), local shops and direct access to the M18 and Doncaster. A 3D virtual tour is available for remote viewing.
Buyers should note the wider area scores high for deprivation and local crime is above average; those factors may influence insurance or resale considerations. Overall this freehold property suits growing families or first-time buyers seeking a practical, low-fuss home with decent outdoor space and good transport links.
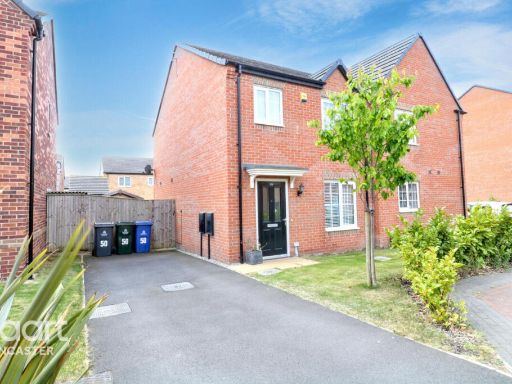 3 bedroom semi-detached house for sale in Heatherfields Crescent, Doncaster, DN11 — £200,000 • 3 bed • 2 bath • 862 ft²
3 bedroom semi-detached house for sale in Heatherfields Crescent, Doncaster, DN11 — £200,000 • 3 bed • 2 bath • 862 ft²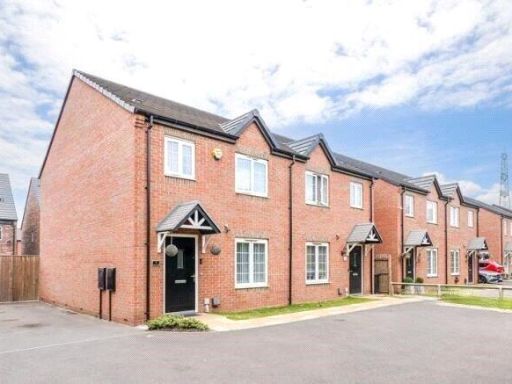 3 bedroom semi-detached house for sale in Trapper Grove, New Rossington, Doncaster, South Yorkshire, DN11 — £199,995 • 3 bed • 2 bath • 862 ft²
3 bedroom semi-detached house for sale in Trapper Grove, New Rossington, Doncaster, South Yorkshire, DN11 — £199,995 • 3 bed • 2 bath • 862 ft²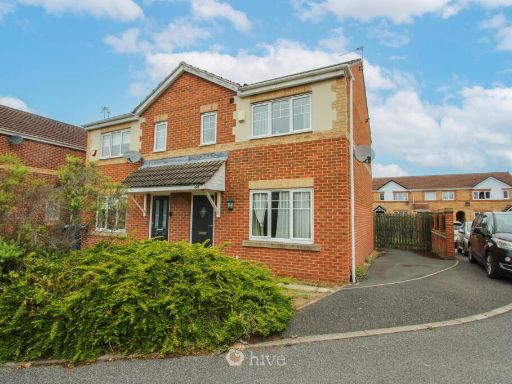 3 bedroom semi-detached house for sale in Castle Avenue, Rossington, Doncaster, DN11 — £160,000 • 3 bed • 1 bath
3 bedroom semi-detached house for sale in Castle Avenue, Rossington, Doncaster, DN11 — £160,000 • 3 bed • 1 bath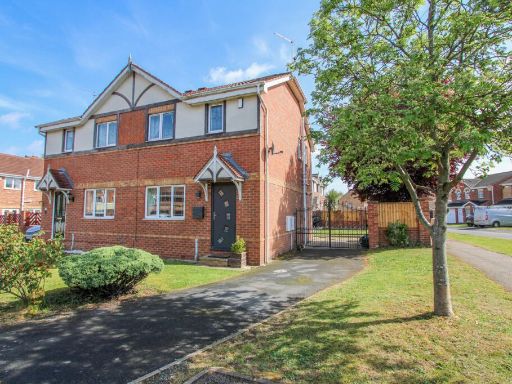 3 bedroom semi-detached house for sale in Pastures Court, Rossington, Doncaster, DN11 — £199,950 • 3 bed • 1 bath
3 bedroom semi-detached house for sale in Pastures Court, Rossington, Doncaster, DN11 — £199,950 • 3 bed • 1 bath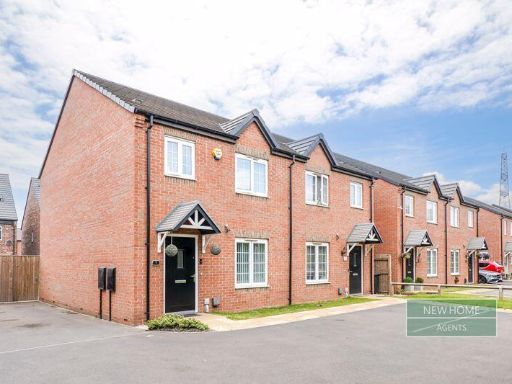 3 bedroom semi-detached house for sale in Trapper Grove, New Rossington, Doncaster, DN11 0GW, DN11 — £199,995 • 3 bed • 2 bath • 861 ft²
3 bedroom semi-detached house for sale in Trapper Grove, New Rossington, Doncaster, DN11 0GW, DN11 — £199,995 • 3 bed • 2 bath • 861 ft²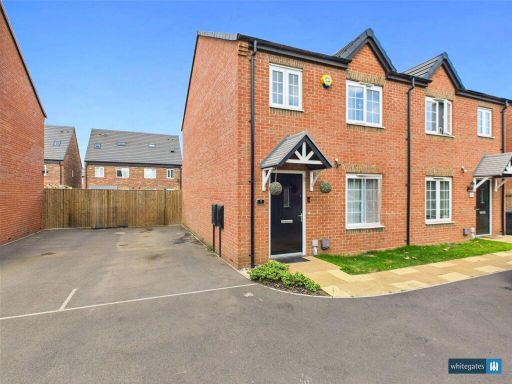 3 bedroom semi-detached house for sale in Trapper Grove, New Rossington, Doncaster, South Yorkshire, DN11 — £199,995 • 3 bed • 2 bath • 783 ft²
3 bedroom semi-detached house for sale in Trapper Grove, New Rossington, Doncaster, South Yorkshire, DN11 — £199,995 • 3 bed • 2 bath • 783 ft²