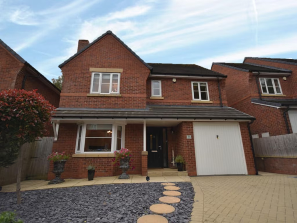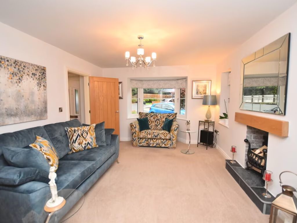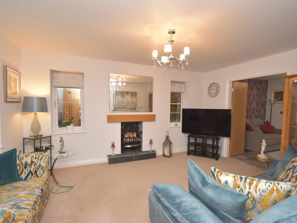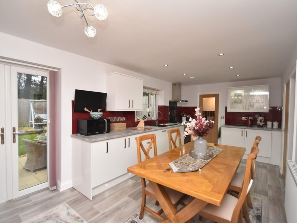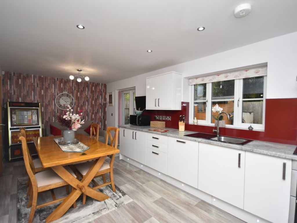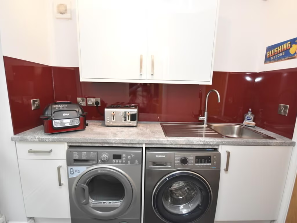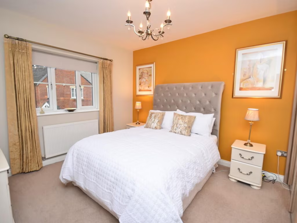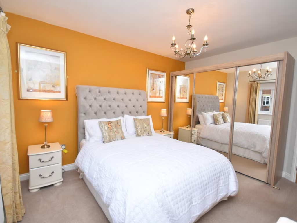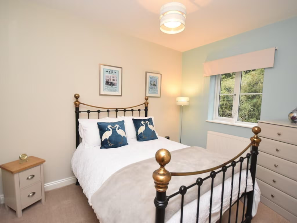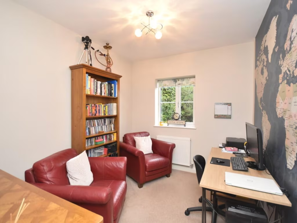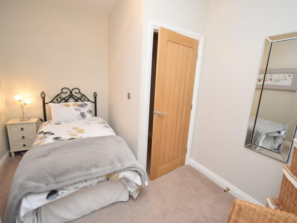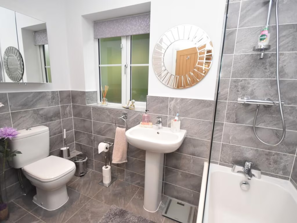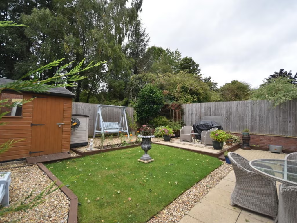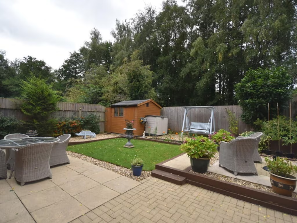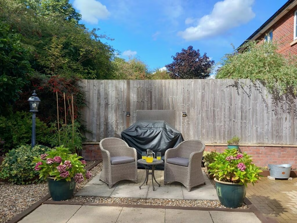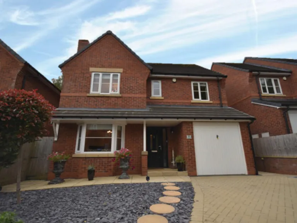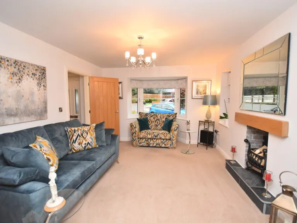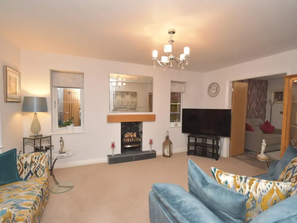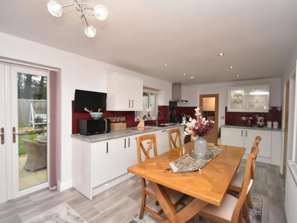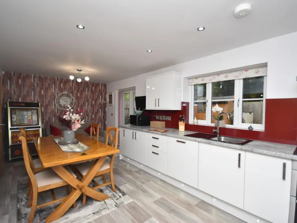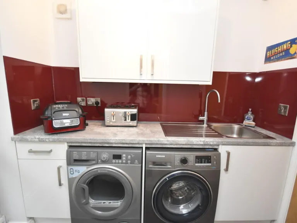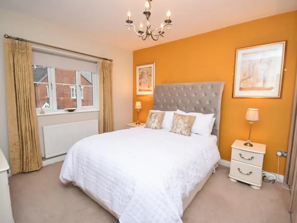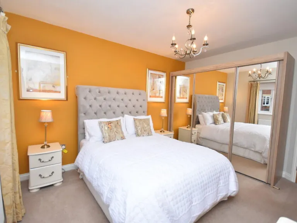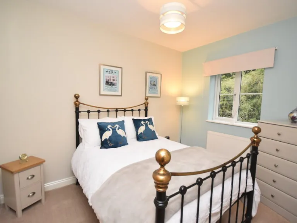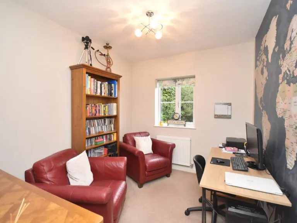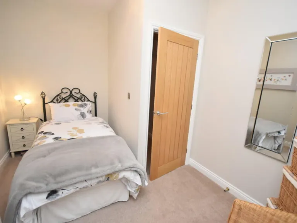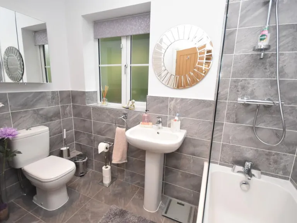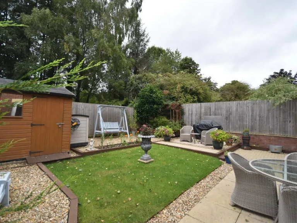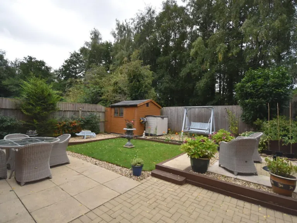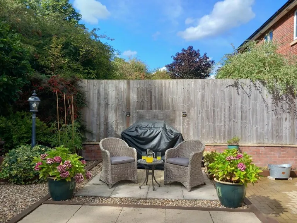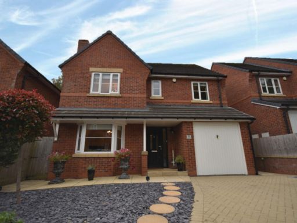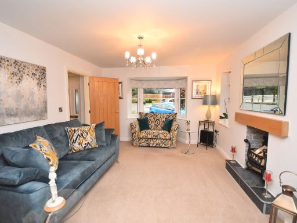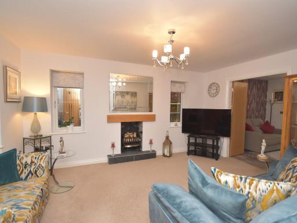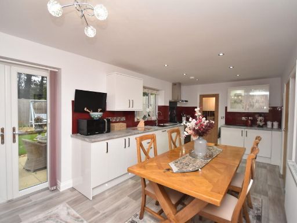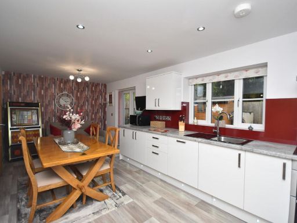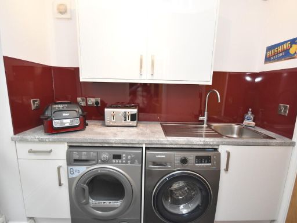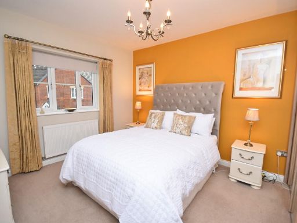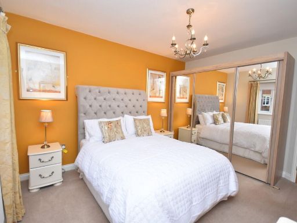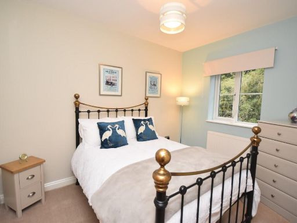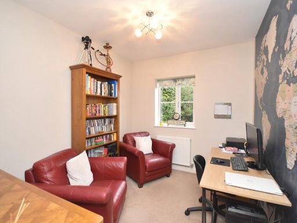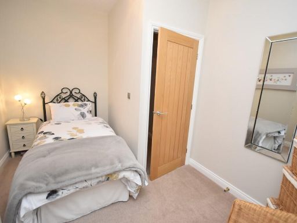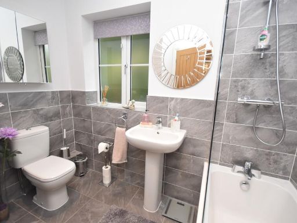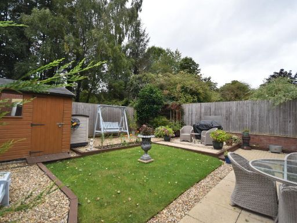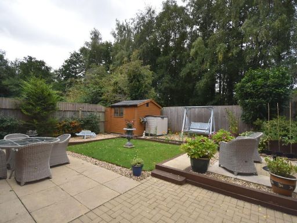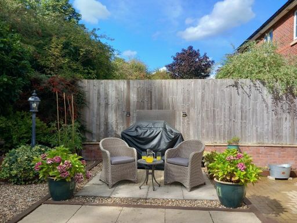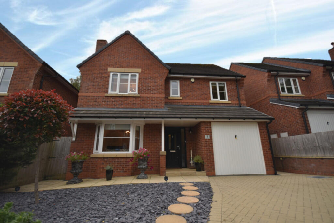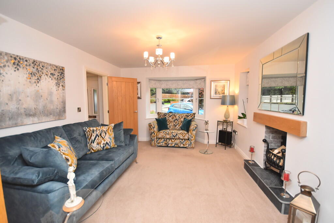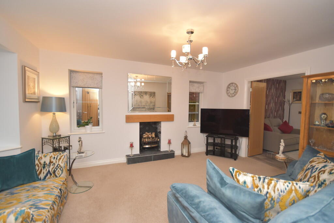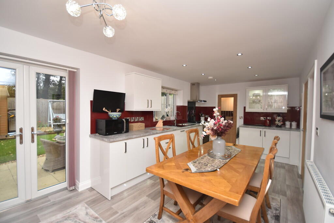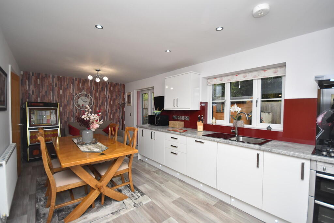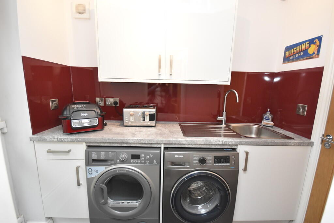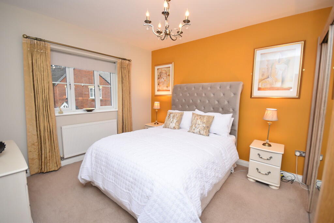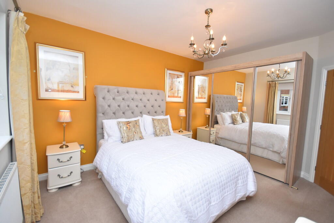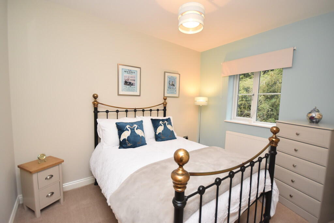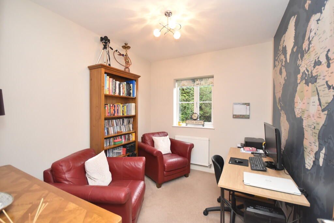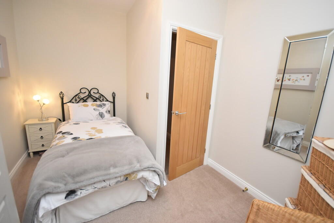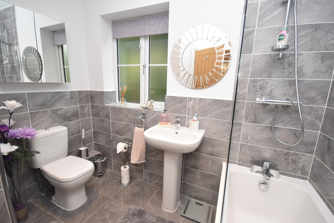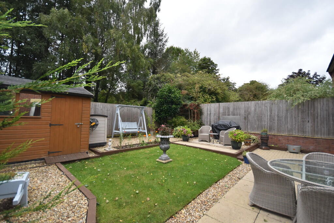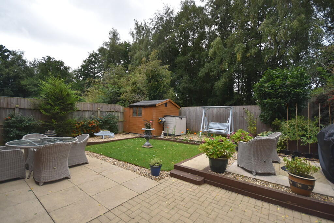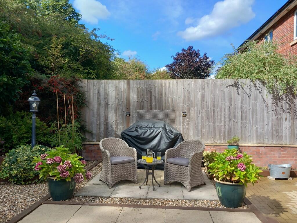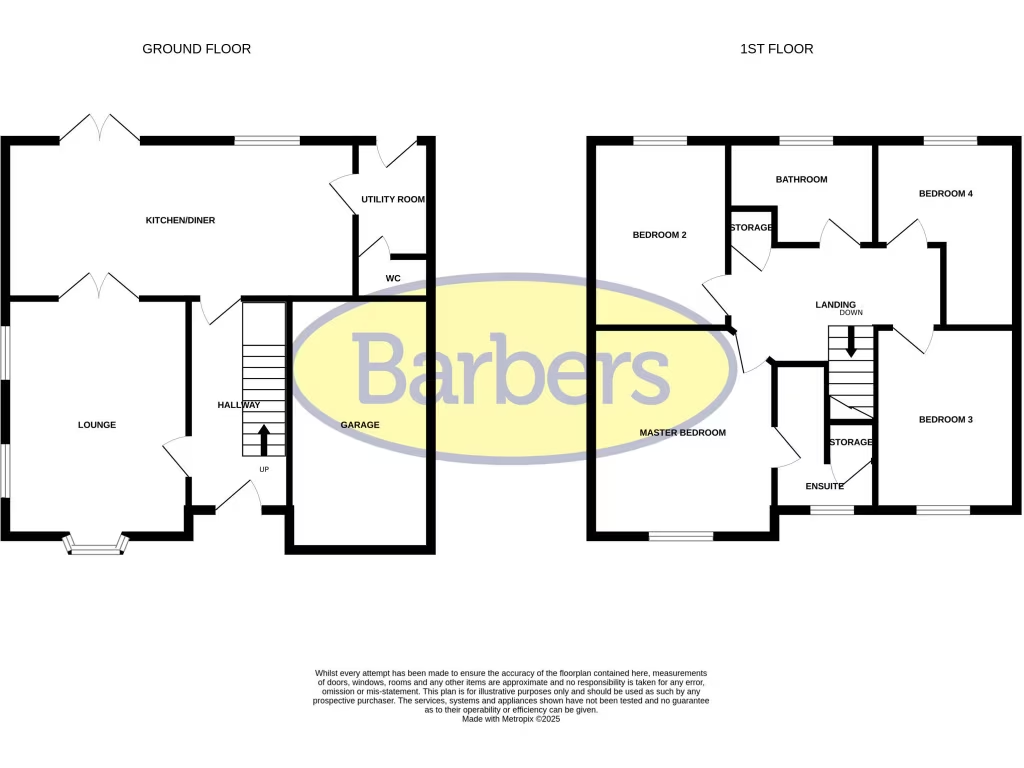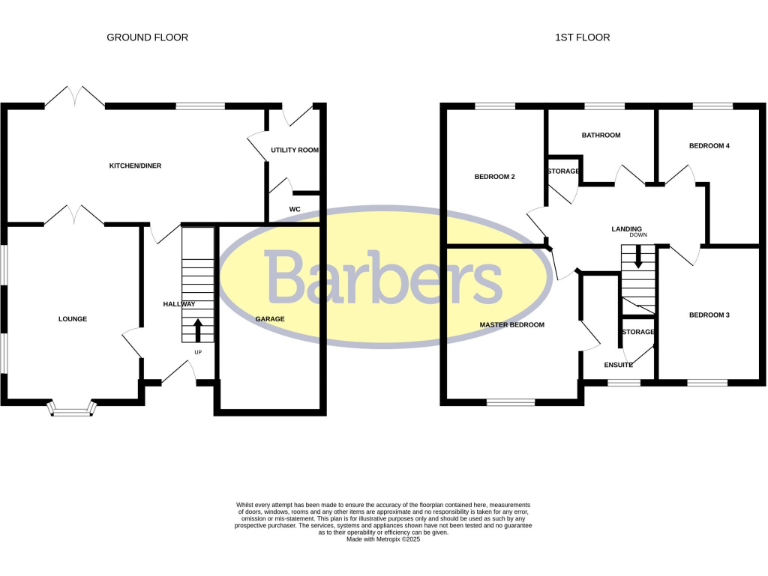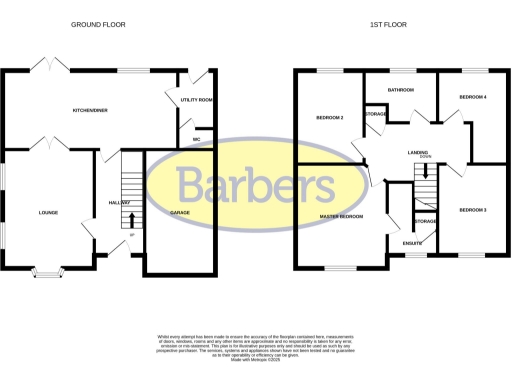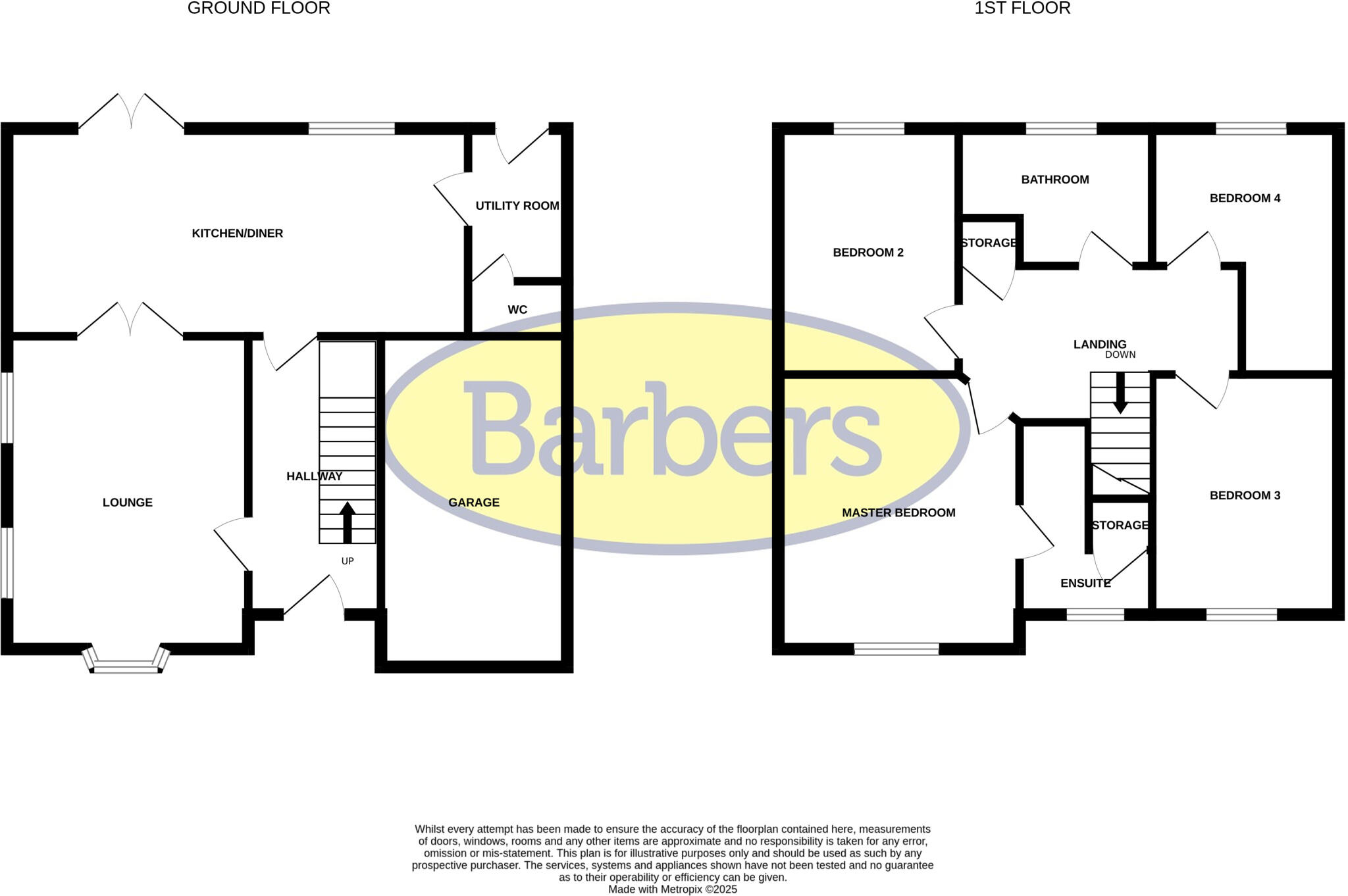Summary -
7, The Brambles,WHITCHURCH,SY13 1FE
SY13 1FE
Four well-proportioned bedrooms with ensuite to master
A modern, two-storey detached home tailored for those seeking an easy-care retirement base in Whitchurch. The property offers a bright lounge with bay window, a generous open-plan kitchen/diner with patio doors to the rear garden, and a separate utility and downstairs WC for practical everyday living.
Upstairs there are four well-proportioned bedrooms including a master with built-in wardrobes and an en-suite, plus a family bathroom. The house sits on a decent plot with a patio area, single integral garage and off-road driveway parking. Energy performance is good (EPC B) and the freehold tenure removes leasehold uncertainty.
This property sits within an ageing, detached-rural neighbourhood close to town amenities, shops, schools and transport links — ideal for buyers looking to downsize without moving to a flat. Notable costs to factor in include council tax at Band E and an annual management charge of £278.43 (management fee £200.43 plus £78 sinking fund). The front garden is small and the home is best suited to someone wanting low-maintenance outdoor space rather than large grounds.
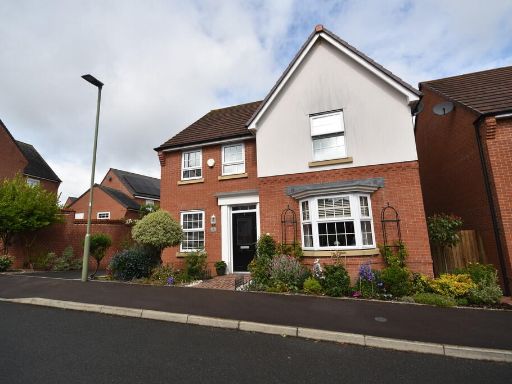 4 bedroom detached house for sale in The Squirrels, Whitchurch, SY13 — £380,000 • 4 bed • 2 bath • 1539 ft²
4 bedroom detached house for sale in The Squirrels, Whitchurch, SY13 — £380,000 • 4 bed • 2 bath • 1539 ft²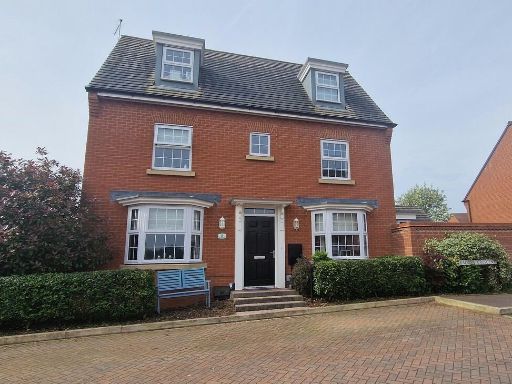 4 bedroom detached house for sale in The Squirrels, Whitchurch, SY13 — £370,000 • 4 bed • 3 bath • 1192 ft²
4 bedroom detached house for sale in The Squirrels, Whitchurch, SY13 — £370,000 • 4 bed • 3 bath • 1192 ft²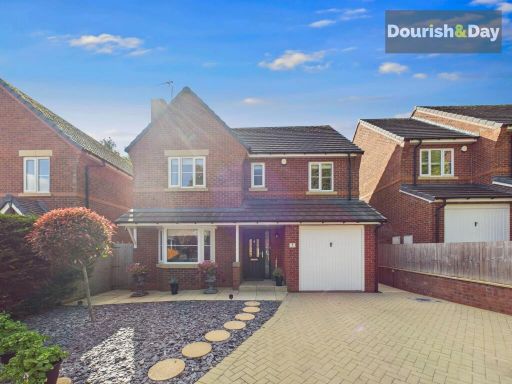 4 bedroom detached house for sale in The Brambles, Whitchurch, SY13 — £375,000 • 4 bed • 2 bath • 1216 ft²
4 bedroom detached house for sale in The Brambles, Whitchurch, SY13 — £375,000 • 4 bed • 2 bath • 1216 ft²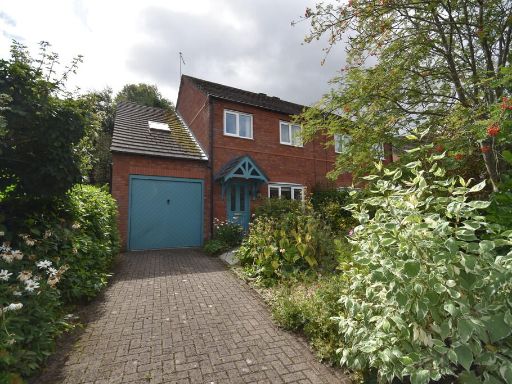 4 bedroom semi-detached house for sale in St. Alkmunds Meadow, Whitchurch, SY13 — £250,000 • 4 bed • 2 bath • 1166 ft²
4 bedroom semi-detached house for sale in St. Alkmunds Meadow, Whitchurch, SY13 — £250,000 • 4 bed • 2 bath • 1166 ft²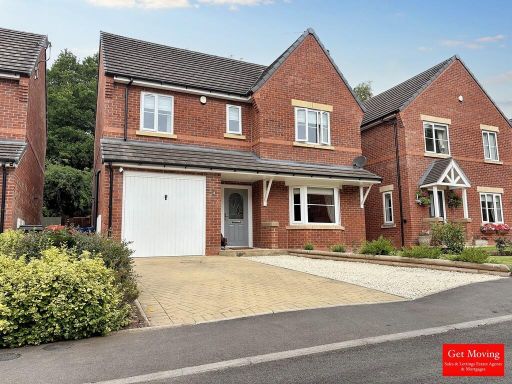 4 bedroom detached house for sale in The Brambles, Whitchurch, SY13 — £385,000 • 4 bed • 2 bath • 1482 ft²
4 bedroom detached house for sale in The Brambles, Whitchurch, SY13 — £385,000 • 4 bed • 2 bath • 1482 ft²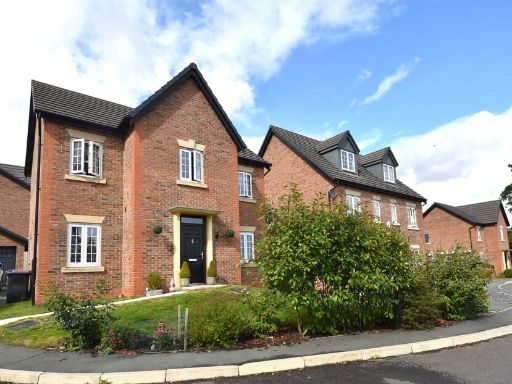 3 bedroom detached house for sale in Timekeepers Way, Whitchurch, SY13 — £330,000 • 3 bed • 2 bath • 743 ft²
3 bedroom detached house for sale in Timekeepers Way, Whitchurch, SY13 — £330,000 • 3 bed • 2 bath • 743 ft²