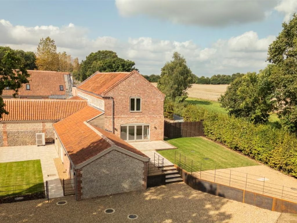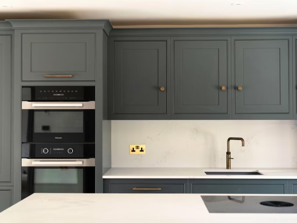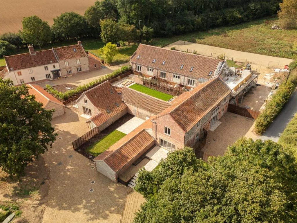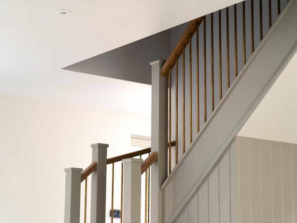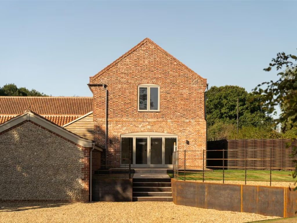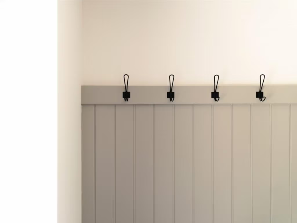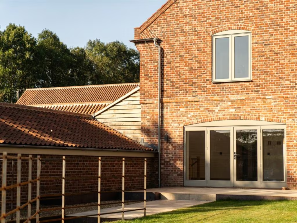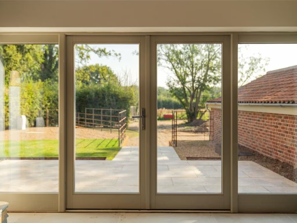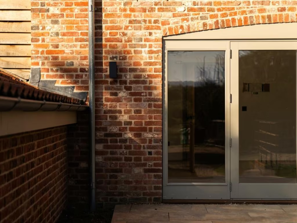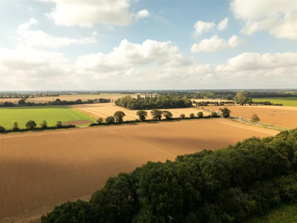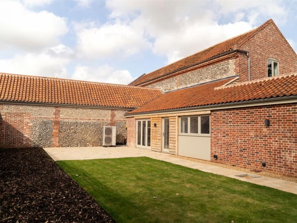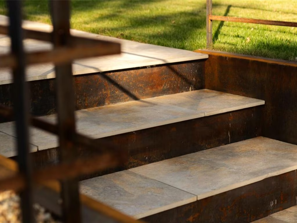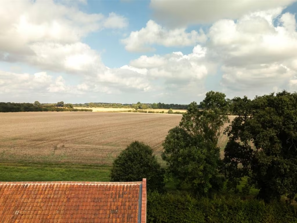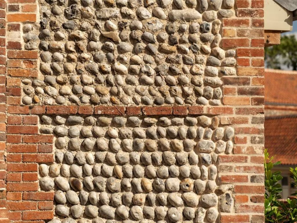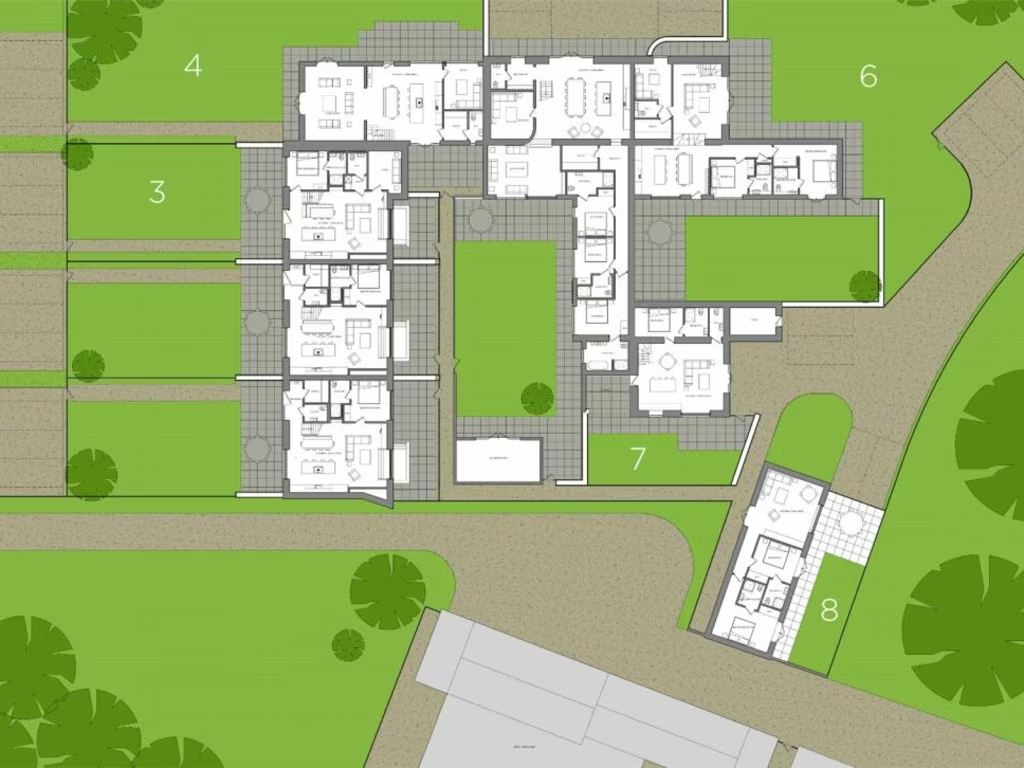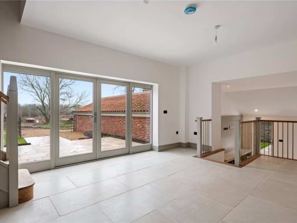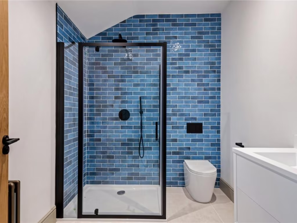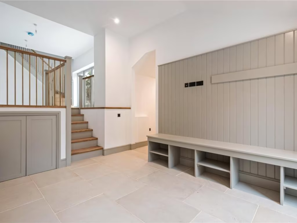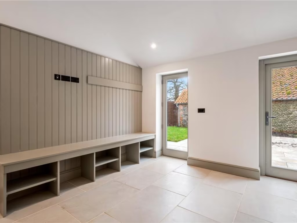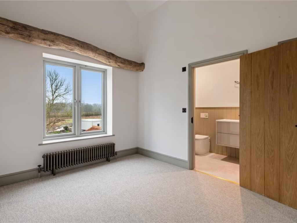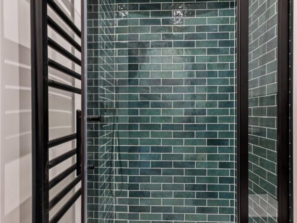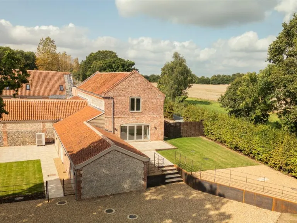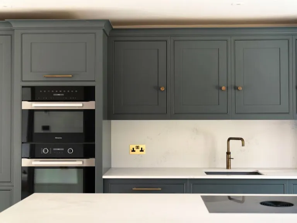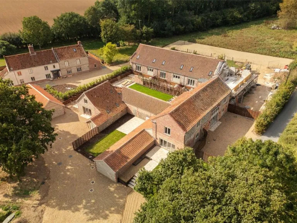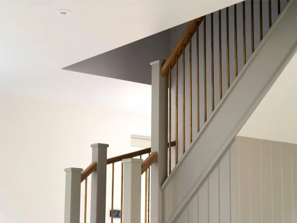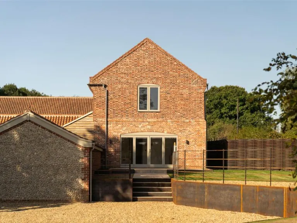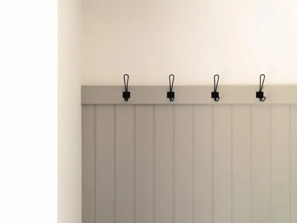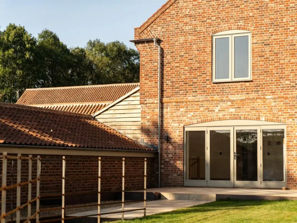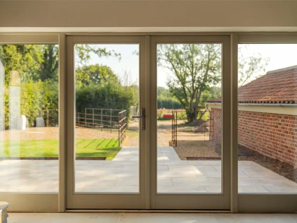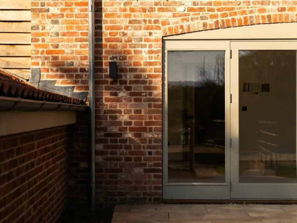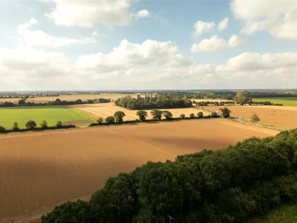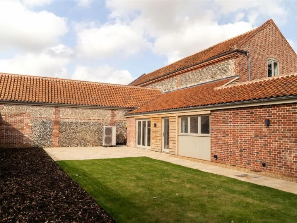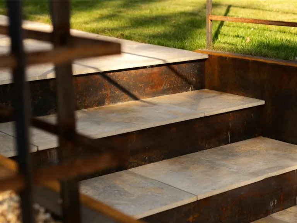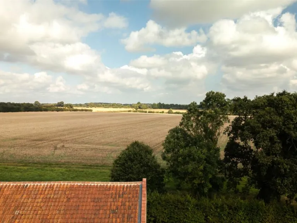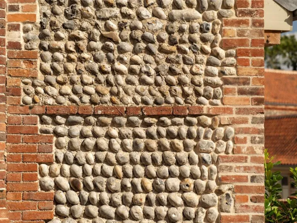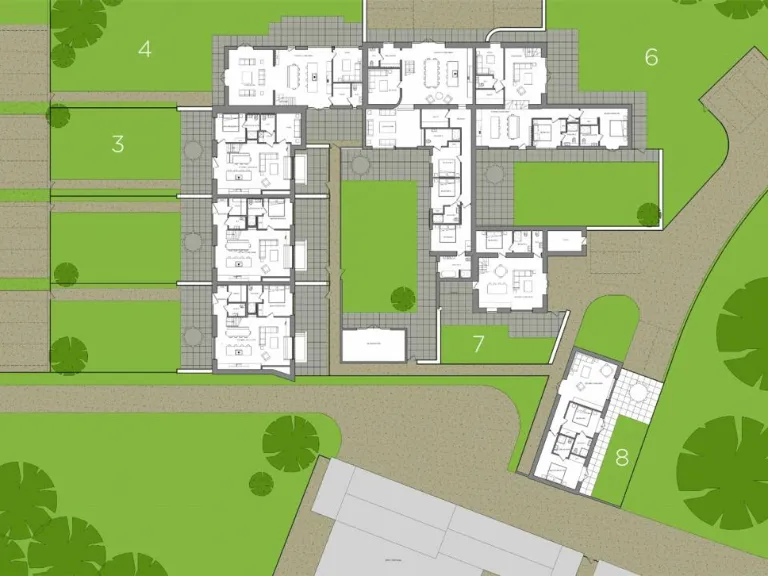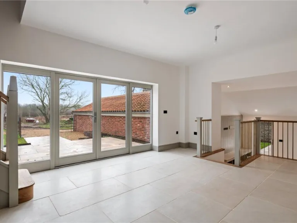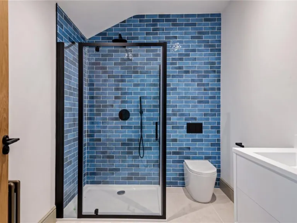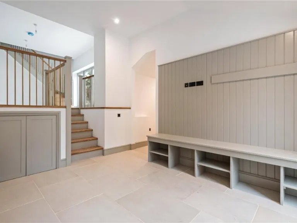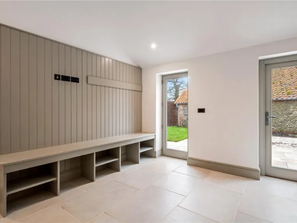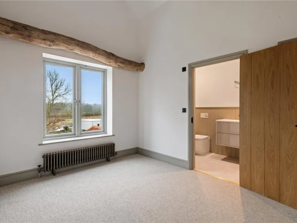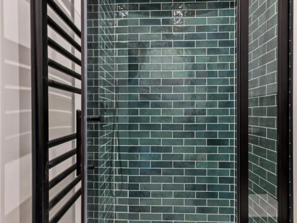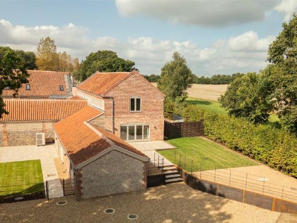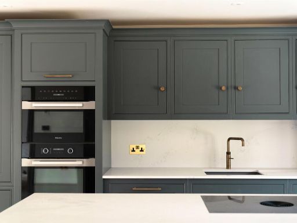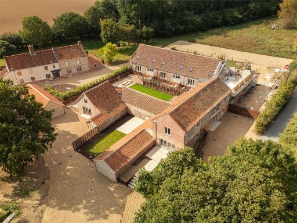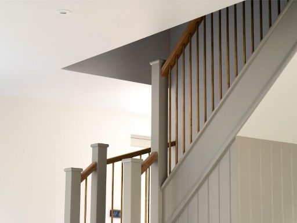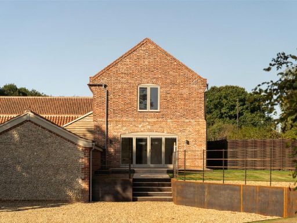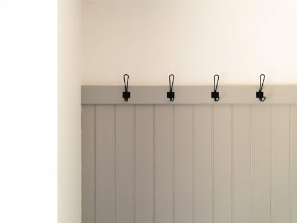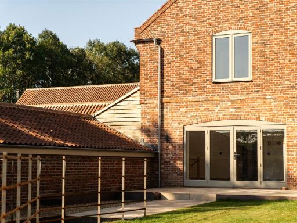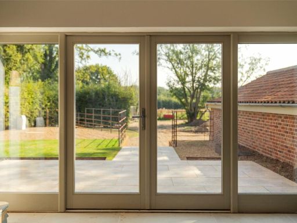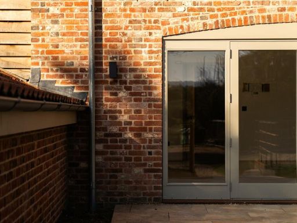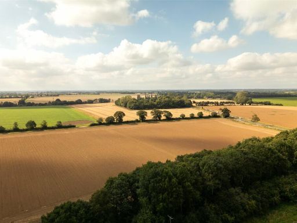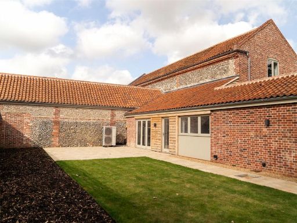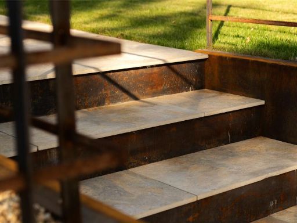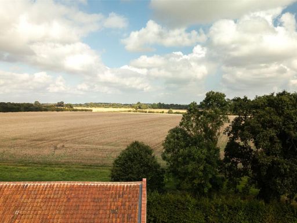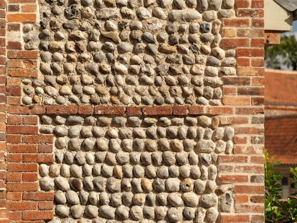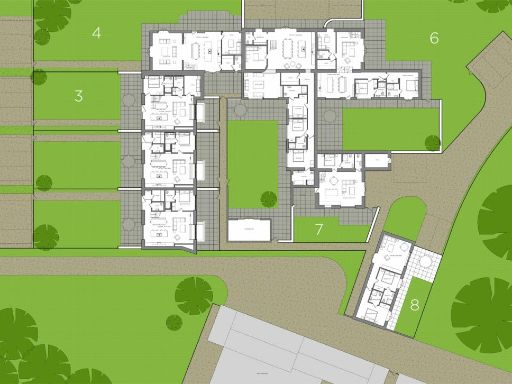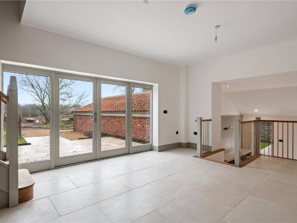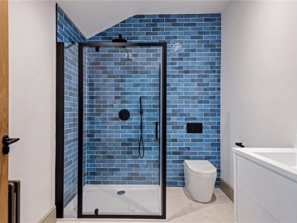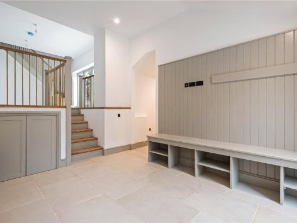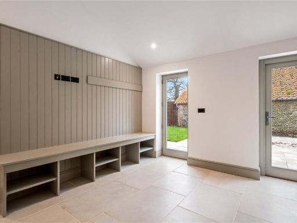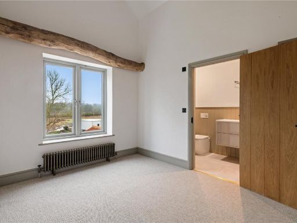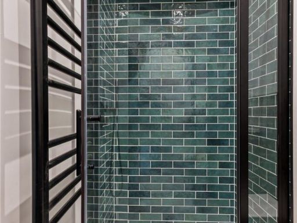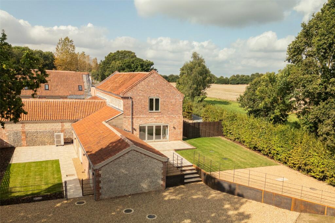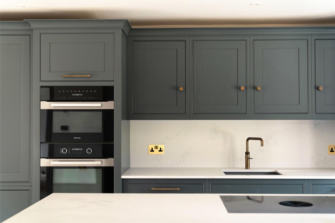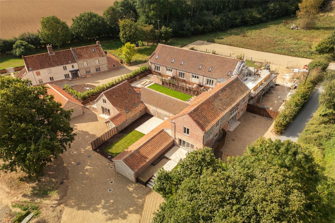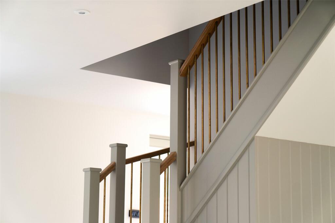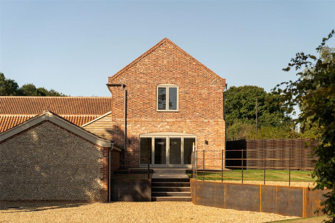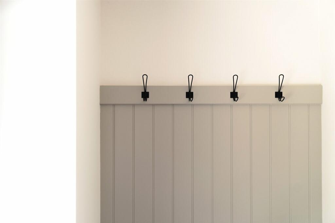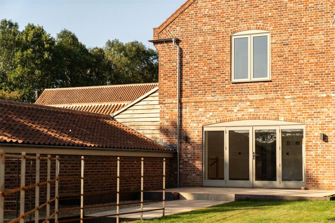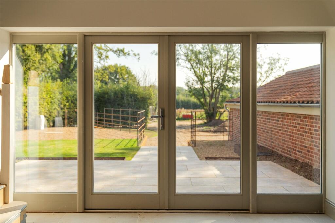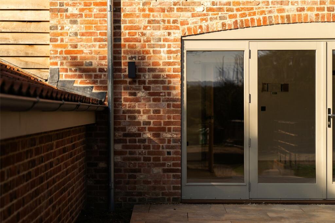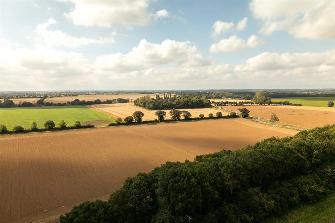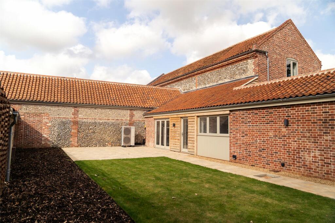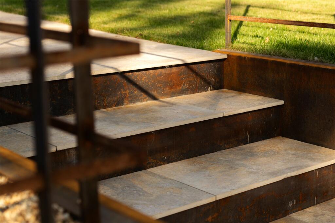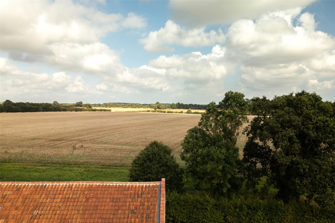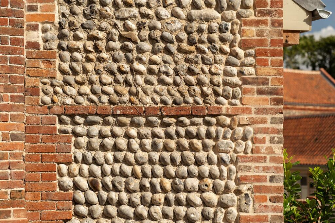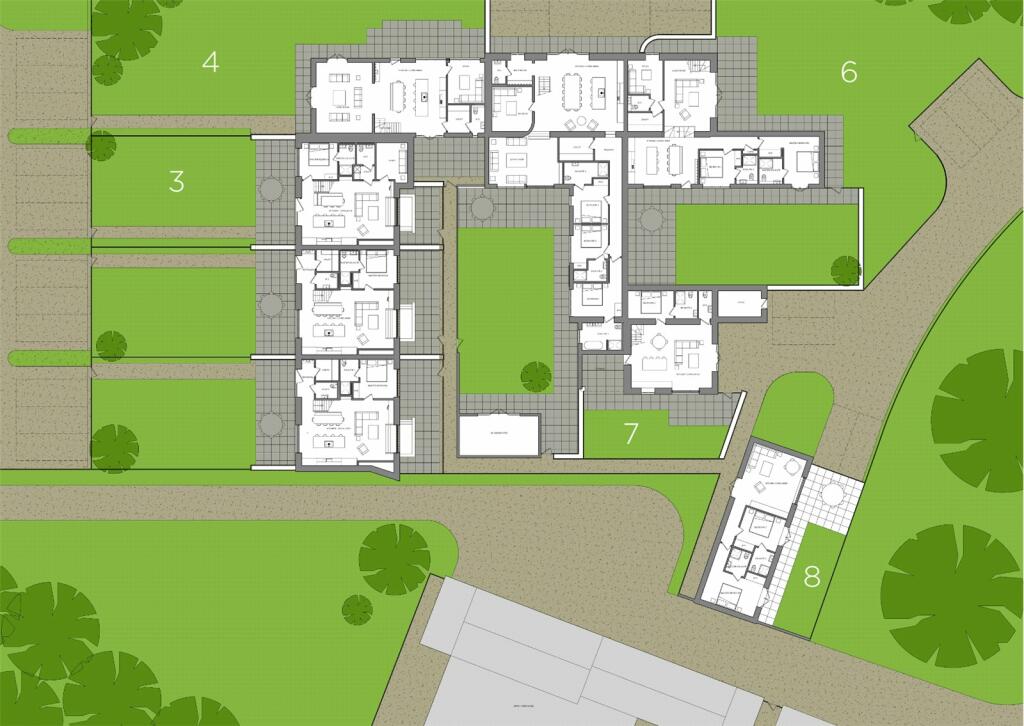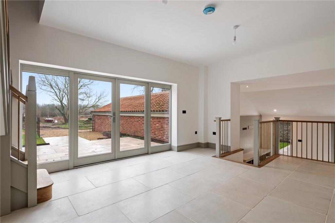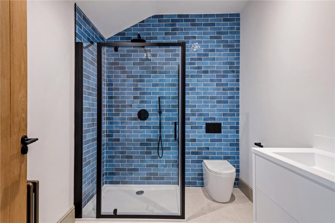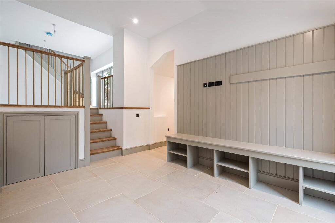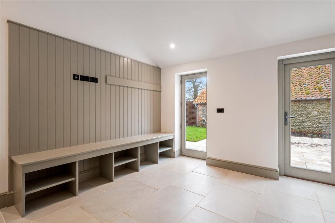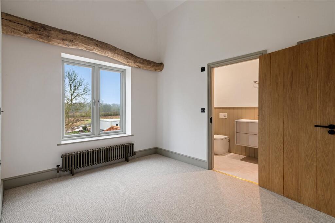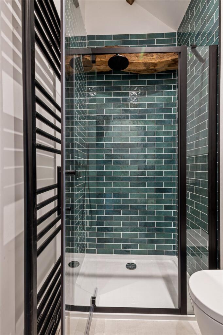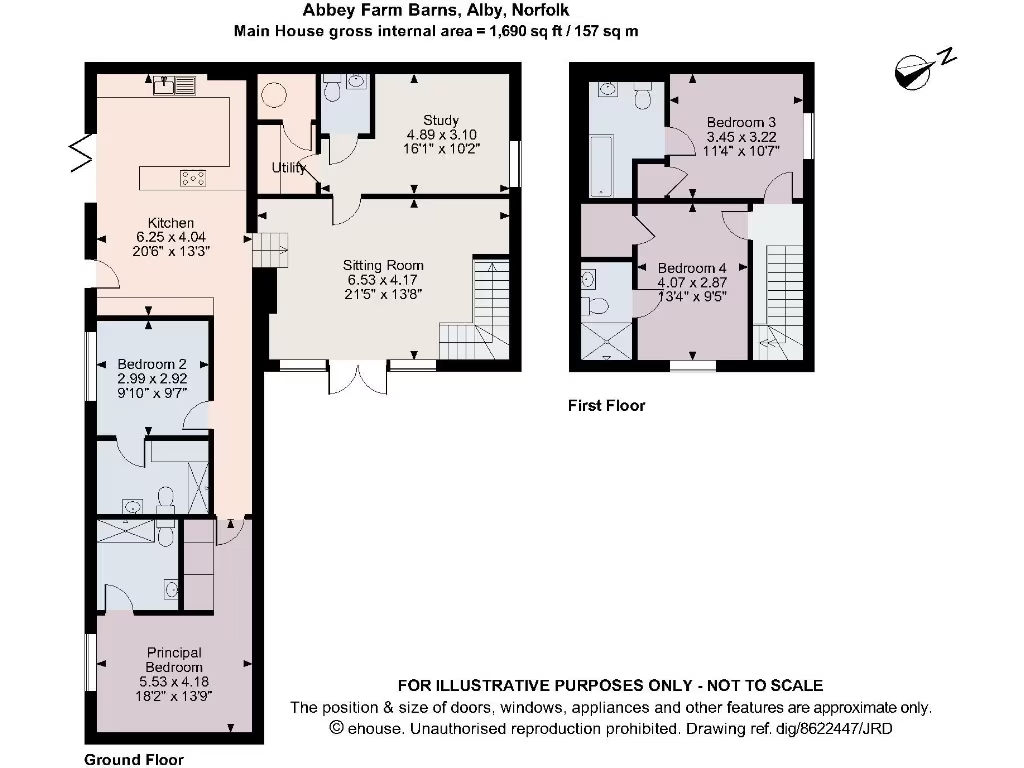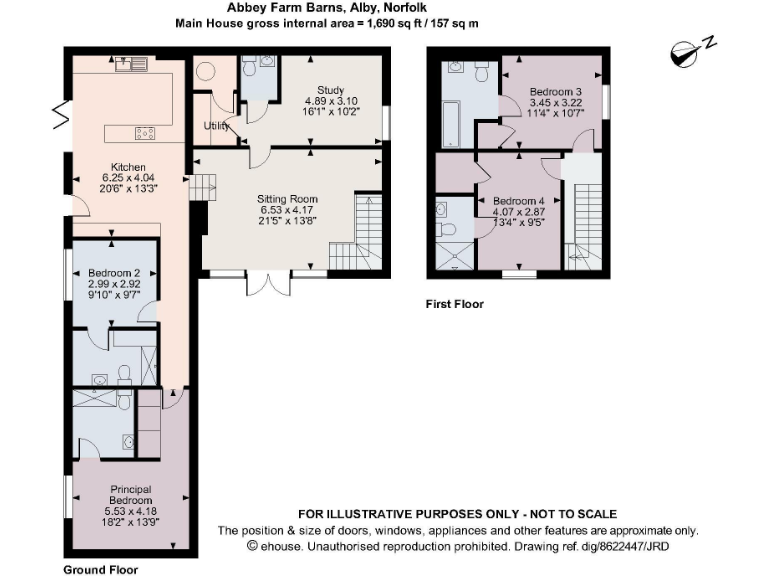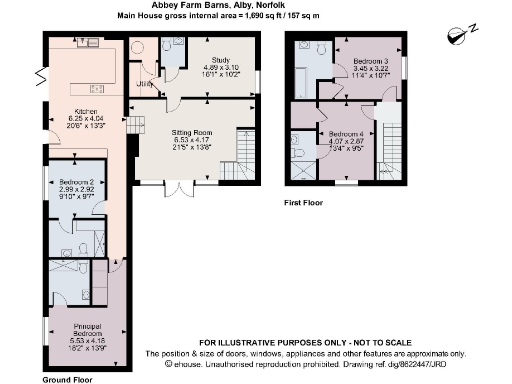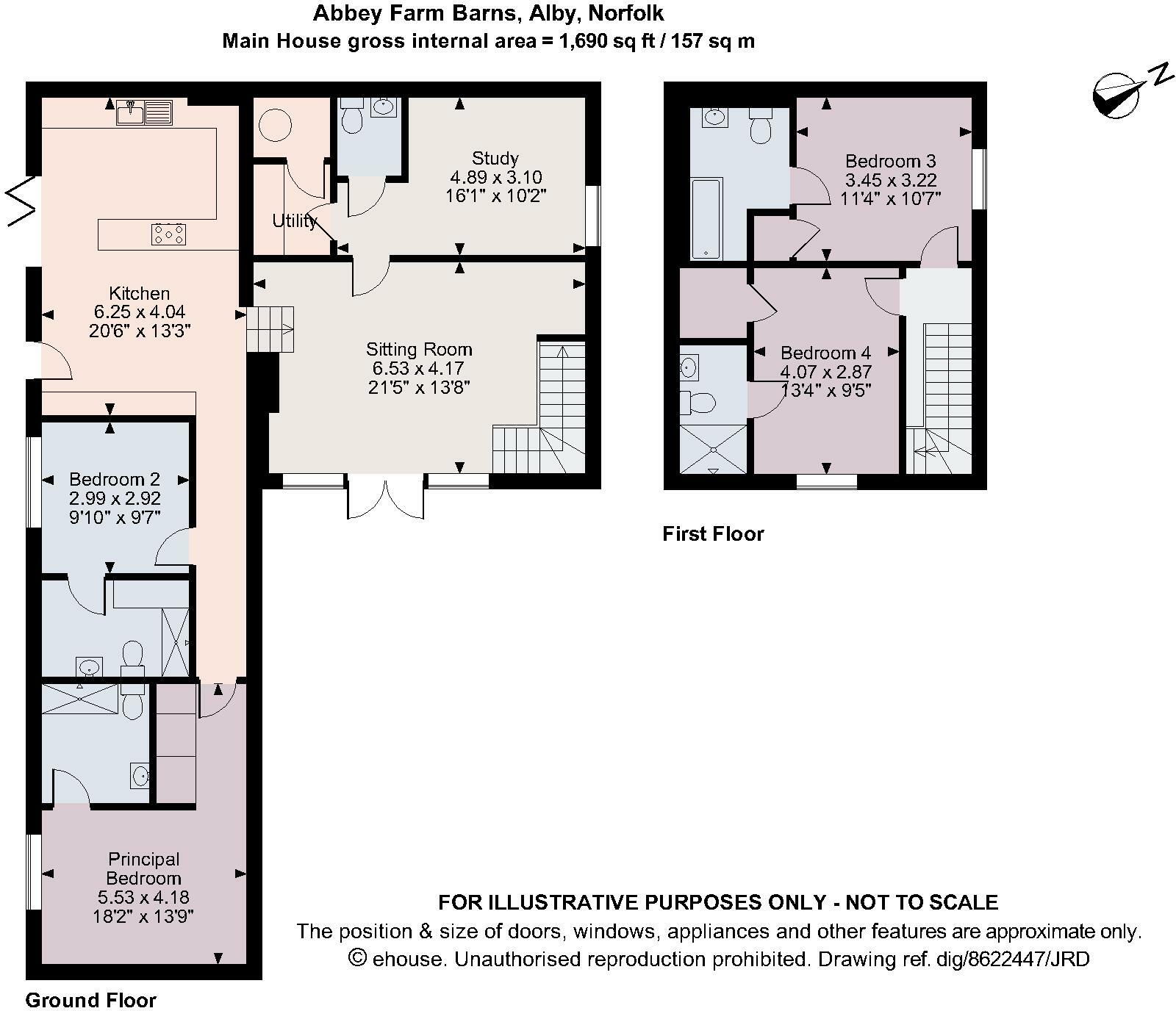Summary - Abbey Farm Barns, Alby, Norfolk NR11 7HG
4 bed 4 bath Semi-Detached
Four en-suite bedrooms, huge wrap-around garden and private parking in tranquil countryside.
Large 2,185 sq ft split-level barn conversion with versatile living spaces
Meadow View Barn is a spacious four-bedroom barn conversion arranged over split levels, designed for flexible family living. The ground floor hosts two en-suite bedrooms, a capacious open-plan kitchen/diner with island and patio doors, a large living room, study, utility and downstairs WC — handy for day-to-day family routines and entertaining. Upstairs are two further en-suite bedrooms, giving private space for guests or older children.
Set within a small development of converted barns in a quiet hamlet near Alby, the property feels rural and private, with a very large wrap-around garden, single garage and three private parking spaces. Specification is high: bespoke Bryan Turner kitchen, stone worktops, integrated appliances, hardwood external doors, A-rated glazing and contemporary bathroom fittings. Each barn benefits from an electric car-charging point and modern finishes that retain rustic character.
Important practical points: the location is remote — countryside living with excellent mobile signal but very slow broadband speeds, so home-working may need an alternative solution. The home is freehold with a low service charge of £200 per annum. Overall this is a roomy, well-specified family home for buyers seeking a rural, characterful property with modern conveniences and substantial outdoor space.
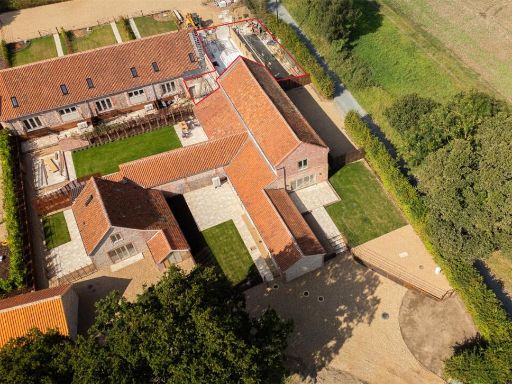 4 bedroom end of terrace house for sale in Fawn Corner, Abbey Farm Barns, Alby, Norwich, NR11 — £825,000 • 4 bed • 4 bath • 2328 ft²
4 bedroom end of terrace house for sale in Fawn Corner, Abbey Farm Barns, Alby, Norwich, NR11 — £825,000 • 4 bed • 4 bath • 2328 ft²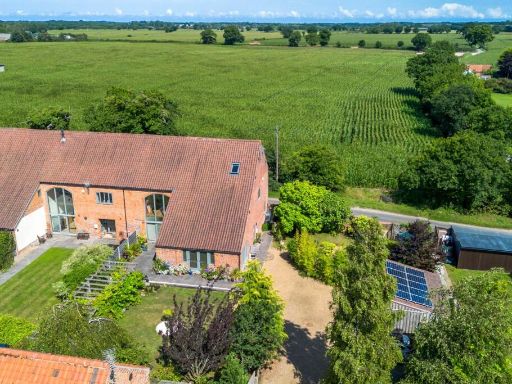 4 bedroom barn conversion for sale in Honing Road, Dilham, NR28 — £600,000 • 4 bed • 4 bath • 2583 ft²
4 bedroom barn conversion for sale in Honing Road, Dilham, NR28 — £600,000 • 4 bed • 4 bath • 2583 ft²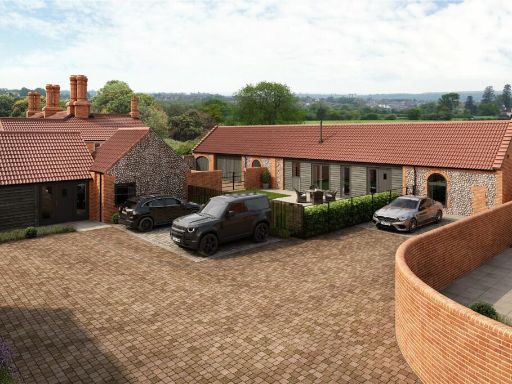 2 bedroom bungalow for sale in 2 Laurel Farm Barns, Hall Road, Crossdale Street, Northrepps, Cromer, NR27 — £450,000 • 2 bed • 2 bath • 925 ft²
2 bedroom bungalow for sale in 2 Laurel Farm Barns, Hall Road, Crossdale Street, Northrepps, Cromer, NR27 — £450,000 • 2 bed • 2 bath • 925 ft²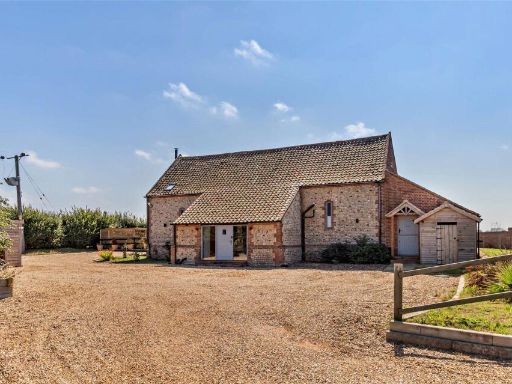 5 bedroom detached house for sale in Mundesley Road, Knapton, North Walsham, Norfolk, NR28 — £875,000 • 5 bed • 4 bath • 3718 ft²
5 bedroom detached house for sale in Mundesley Road, Knapton, North Walsham, Norfolk, NR28 — £875,000 • 5 bed • 4 bath • 3718 ft²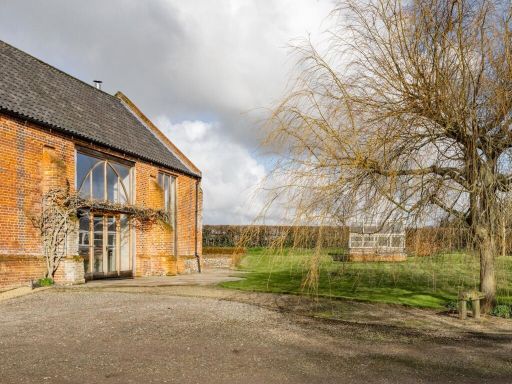 3 bedroom detached house for sale in Clint Street, Ludham, Great Yarmouth, Norfolk, NR29 — £775,000 • 3 bed • 2 bath • 2073 ft²
3 bedroom detached house for sale in Clint Street, Ludham, Great Yarmouth, Norfolk, NR29 — £775,000 • 3 bed • 2 bath • 2073 ft²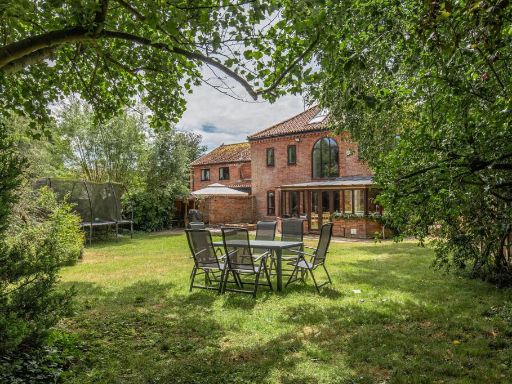 4 bedroom barn conversion for sale in Coltishall, NR12 — £675,000 • 4 bed • 2 bath • 3232 ft²
4 bedroom barn conversion for sale in Coltishall, NR12 — £675,000 • 4 bed • 2 bath • 3232 ft²