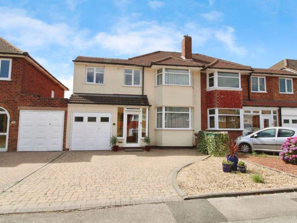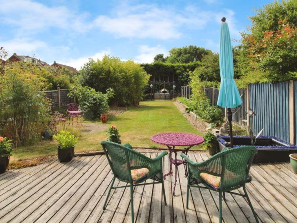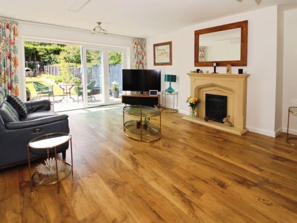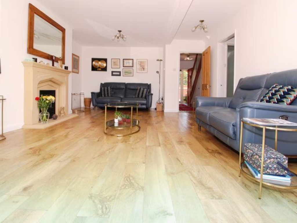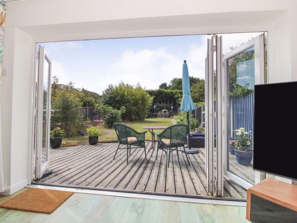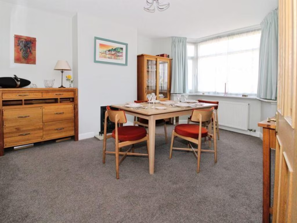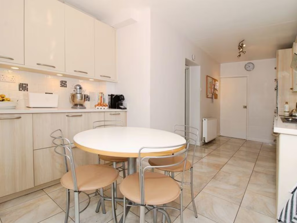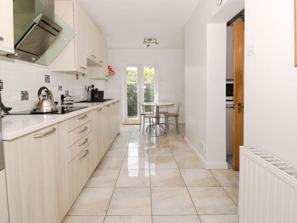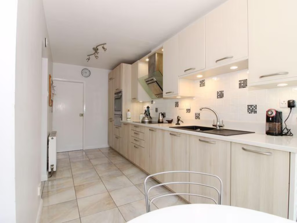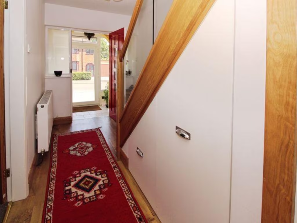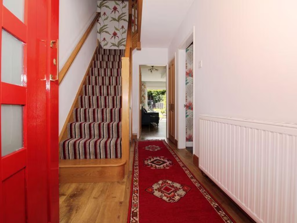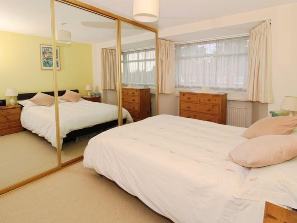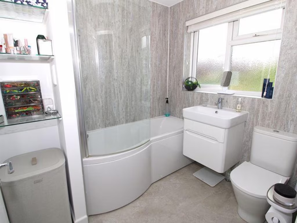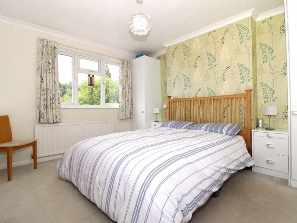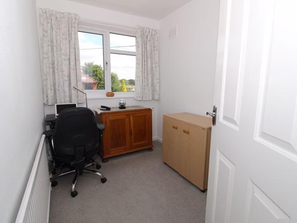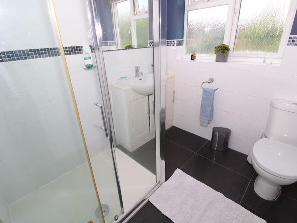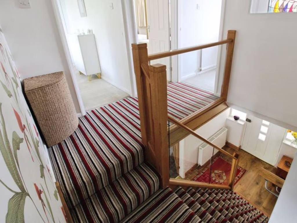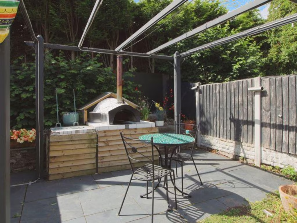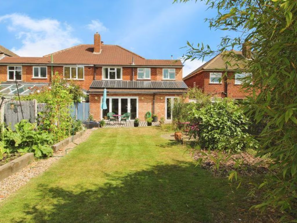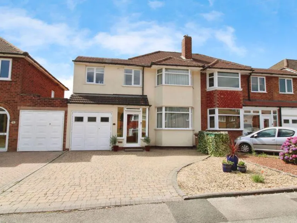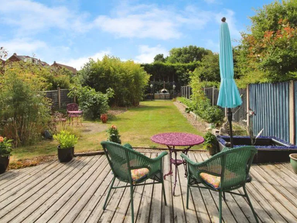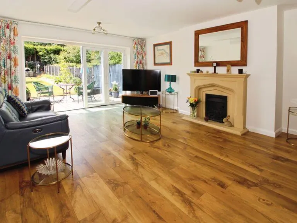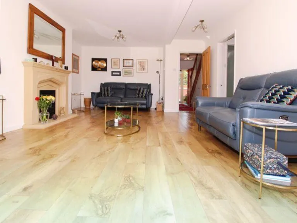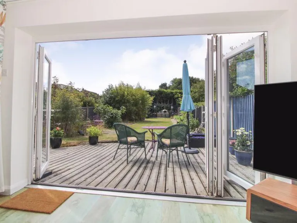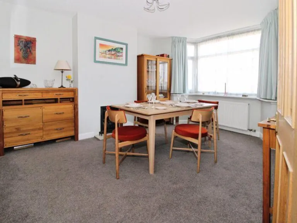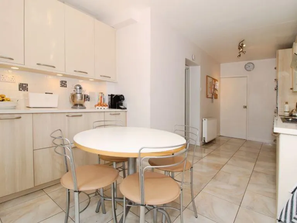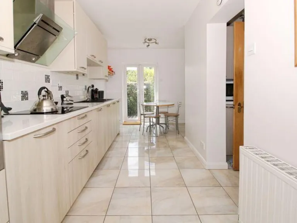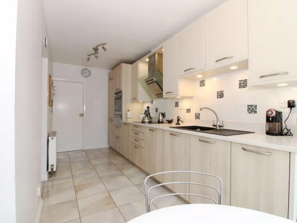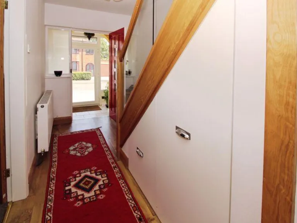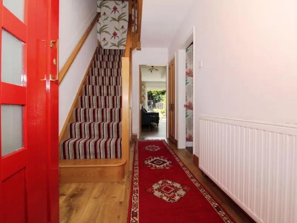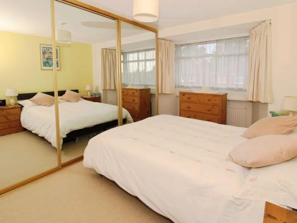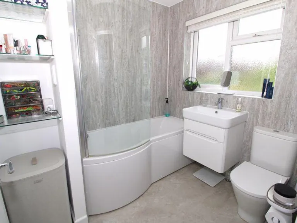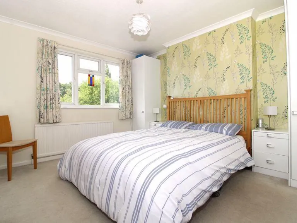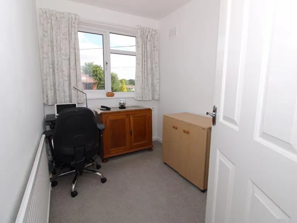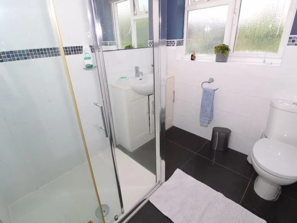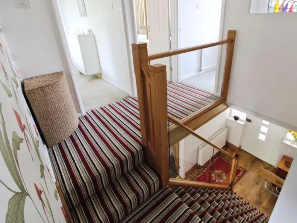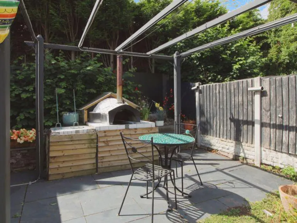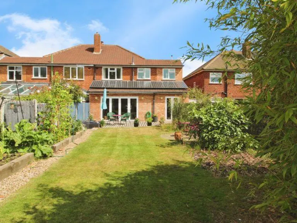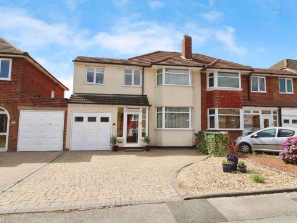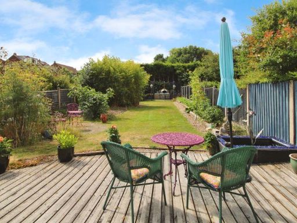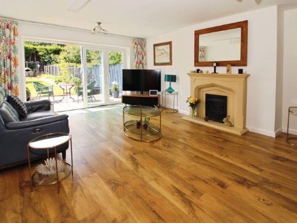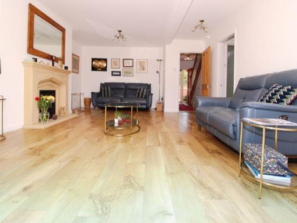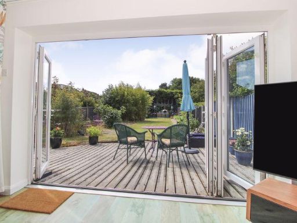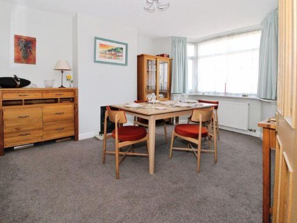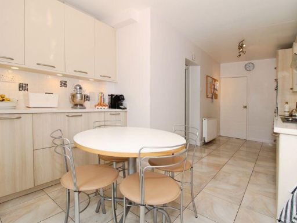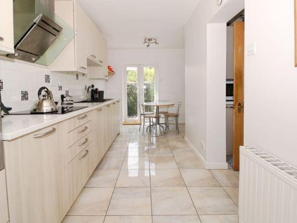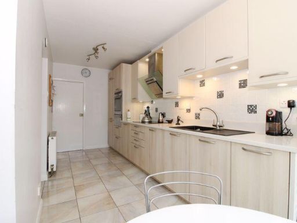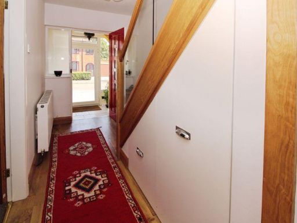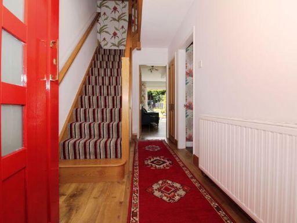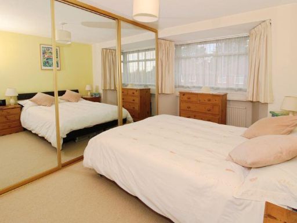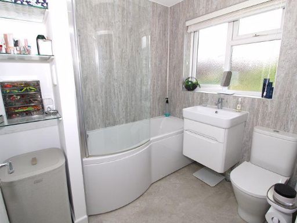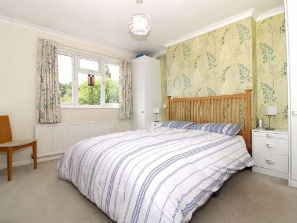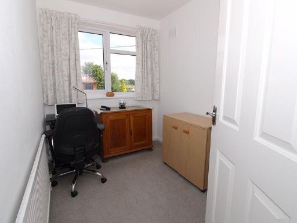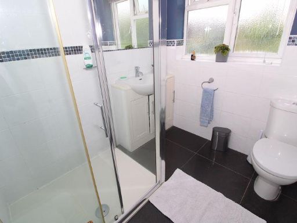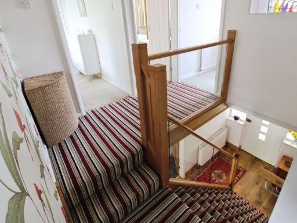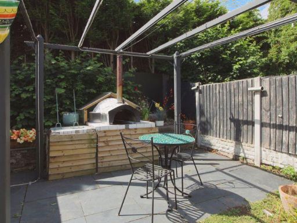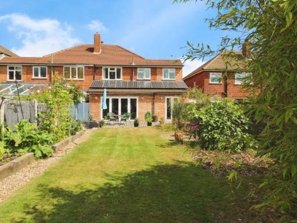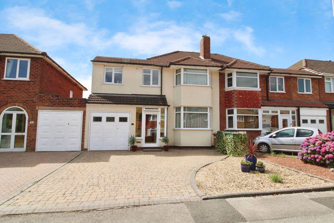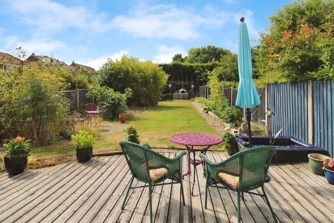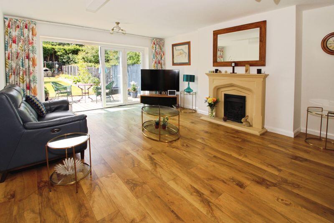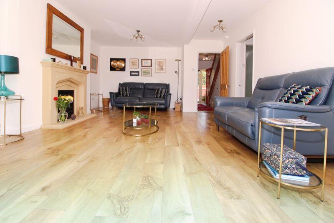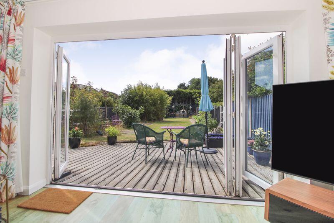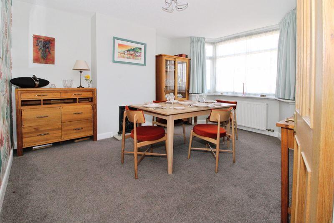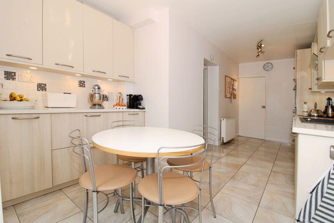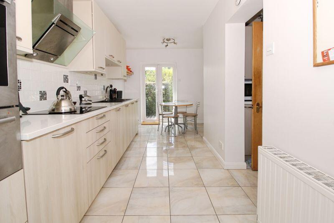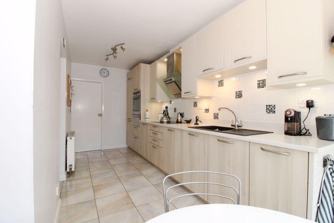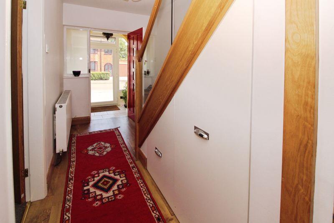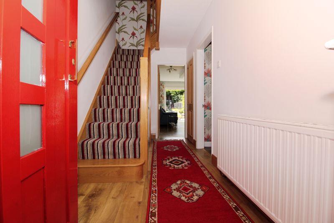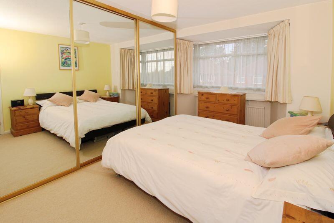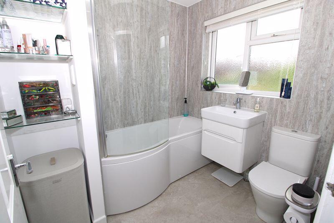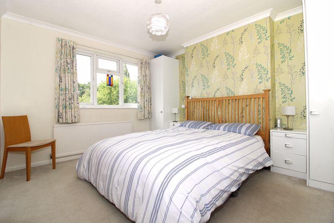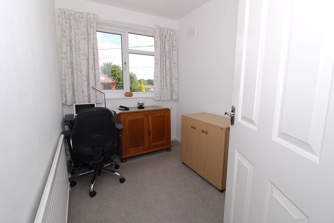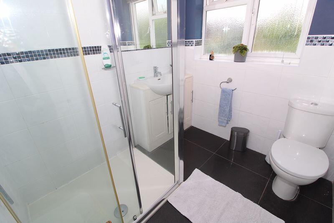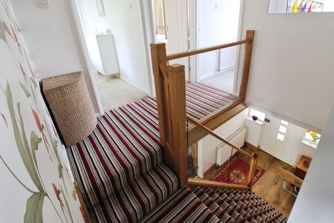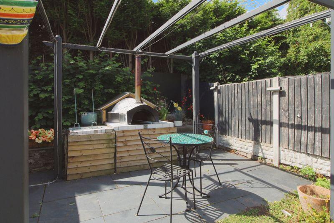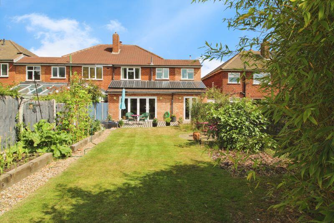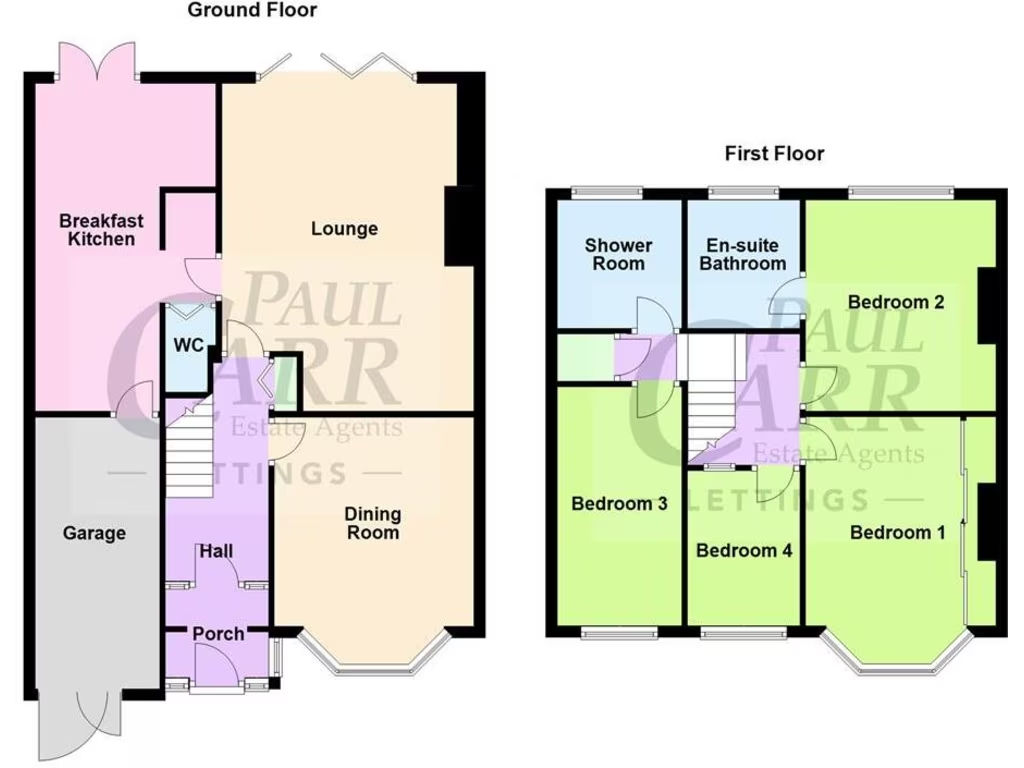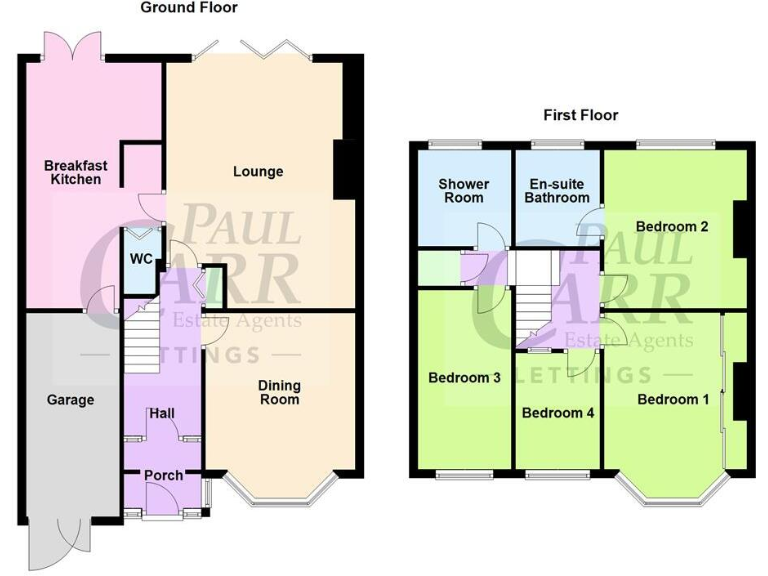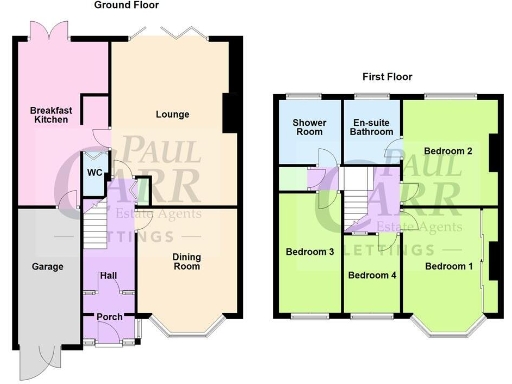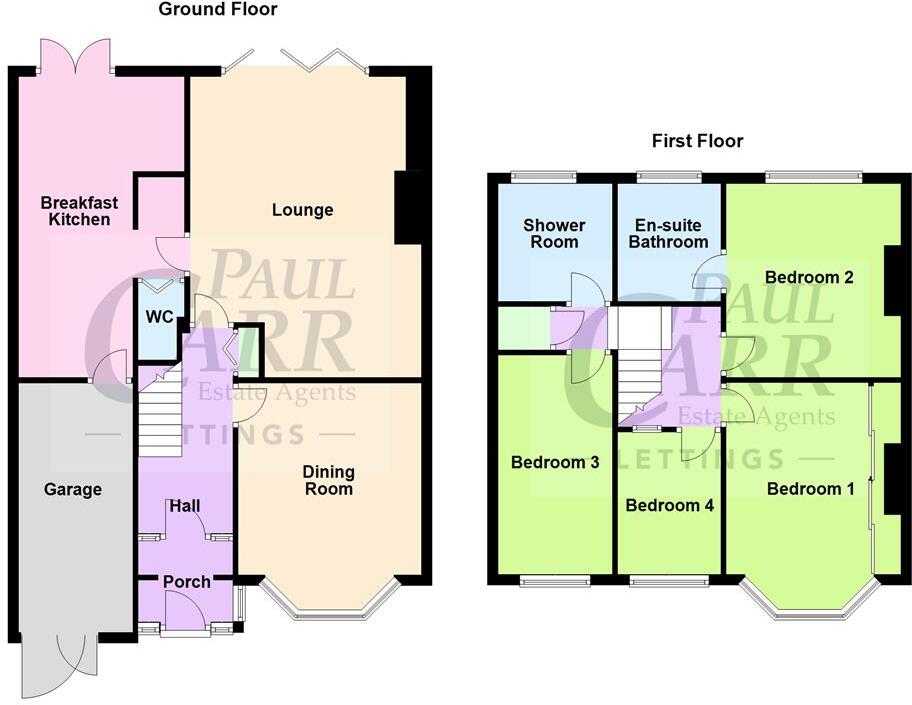Summary - 12 Weston Crescent WS9 0HB
4 bed 2 bath Semi-Detached
Bright rooms, generous garden and practical parking in a popular school area.
Extended semi-detached layout with bifold doors and underfloor heated lounge
Separate dining room with bay window to the front
Well-equipped kitchen/breakfast room with integrated appliances and guest WC
Four bedrooms including master with modern ensuite
Attractive rear garden with decking, patio and pizza oven
Driveway with EV charger, single garage and decent off-street parking
Solar panels and HEPA air filtration reduce running costs and improve air quality
Property dates 1950s–60s; double glazing pre-2002 and traditional fabric may need updating
This extended semi-detached house offers flexible family living across well-proportioned rooms, close to good primary and secondary schools. Two reception rooms include a lounge with bifold doors and underfloor heating, plus a separate dining room with a front bay — ideal for day-to-day living and entertaining.
The kitchen/breakfast room is fitted with integrated appliances, French windows to the garden and a guest WC; the ground floor layout flows easily to an attractive rear garden with decking, patio, pizza oven and entertaining area. Practical extras include solar panels, an EV charger on the driveway, a single garage and HEPA air filtration.
Sleeping accommodation comprises four bedrooms, a modern ensuite to the master and a family shower room. The house sits on a decent plot in an affluent, low-crime neighbourhood with fast broadband and affordable council tax. Note the property dates from the 1950s–60s, has double glazing installed before 2002 and solid brick walls with external insulation — buyers seeking a fully modern fabric may wish to inspect these elements closely.
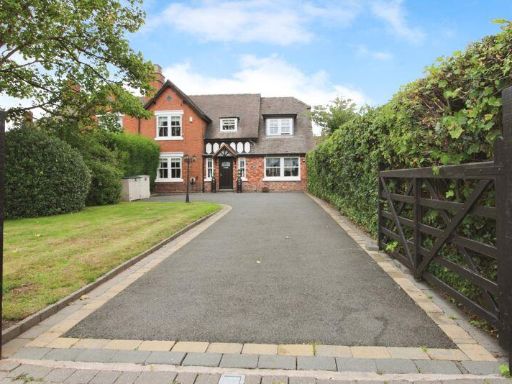 4 bedroom semi-detached house for sale in Walsall Wood Road, Aldridge, WS9 8HA, WS9 — £675,000 • 4 bed • 2 bath
4 bedroom semi-detached house for sale in Walsall Wood Road, Aldridge, WS9 8HA, WS9 — £675,000 • 4 bed • 2 bath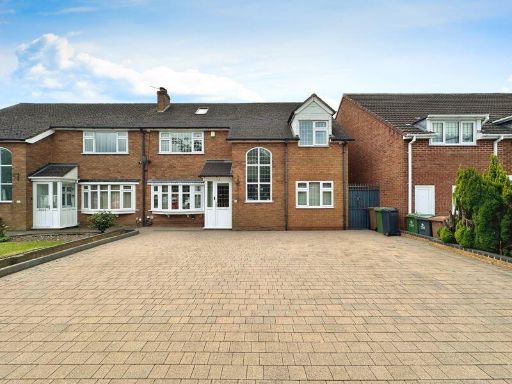 5 bedroom semi-detached house for sale in Northgate, Aldridge, WS9 8QF, WS9 — £495,000 • 5 bed • 3 bath
5 bedroom semi-detached house for sale in Northgate, Aldridge, WS9 8QF, WS9 — £495,000 • 5 bed • 3 bath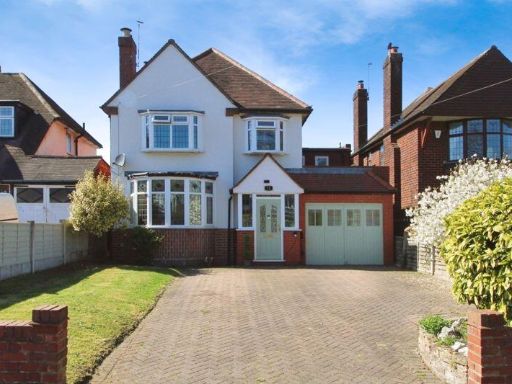 4 bedroom detached house for sale in Leigh Road, Walsall, WS4 2DT, WS4 — £500,000 • 4 bed • 1 bath • 1389 ft²
4 bedroom detached house for sale in Leigh Road, Walsall, WS4 2DT, WS4 — £500,000 • 4 bed • 1 bath • 1389 ft²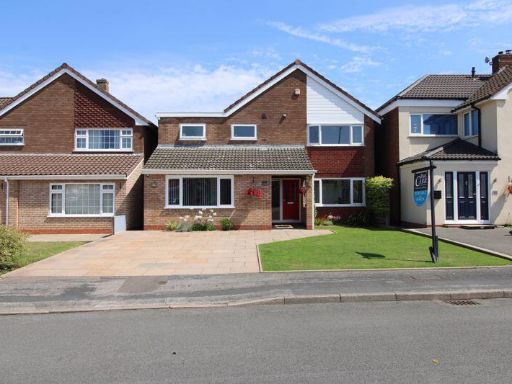 4 bedroom detached house for sale in Meadow Road, Aldridge, WS9 0ST, WS9 — £495,000 • 4 bed • 2 bath • 1131 ft²
4 bedroom detached house for sale in Meadow Road, Aldridge, WS9 0ST, WS9 — £495,000 • 4 bed • 2 bath • 1131 ft²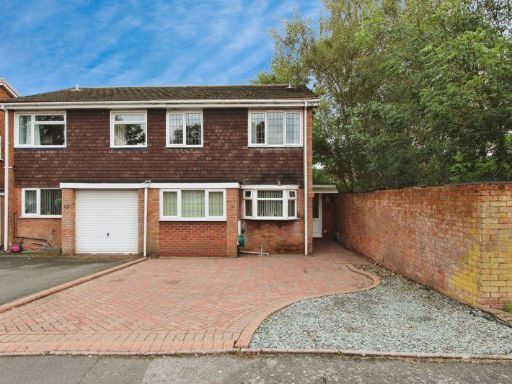 2 bedroom semi-detached house for sale in Speedwell Close, Aldridge, WS9 0DL, WS9 — £275,000 • 2 bed • 1 bath
2 bedroom semi-detached house for sale in Speedwell Close, Aldridge, WS9 0DL, WS9 — £275,000 • 2 bed • 1 bath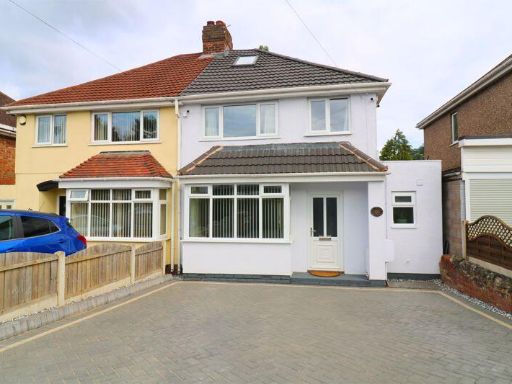 3 bedroom semi-detached house for sale in Westbrook Avenue, Aldridge, WS9 — £310,000 • 3 bed • 1 bath
3 bedroom semi-detached house for sale in Westbrook Avenue, Aldridge, WS9 — £310,000 • 3 bed • 1 bath