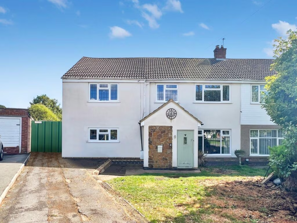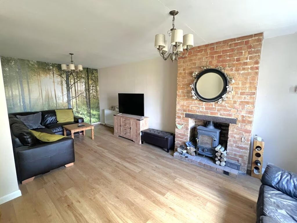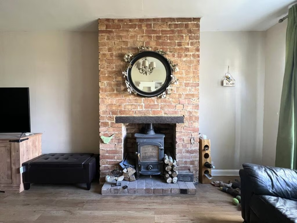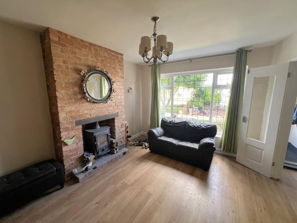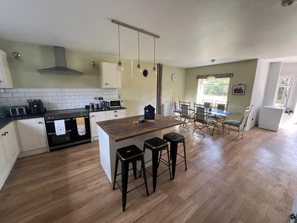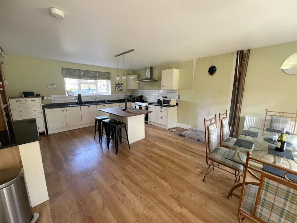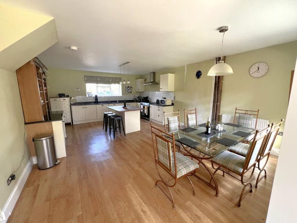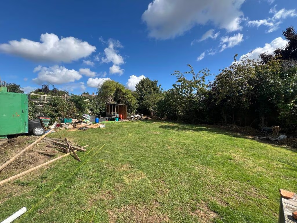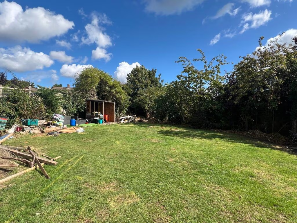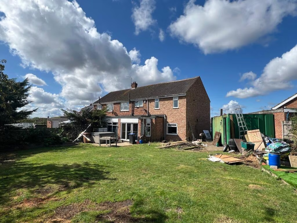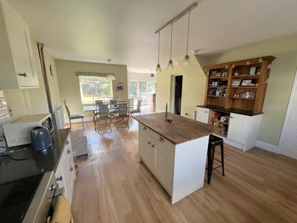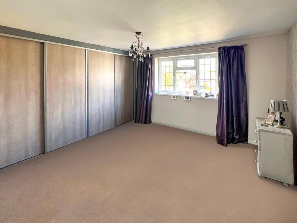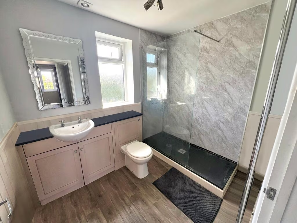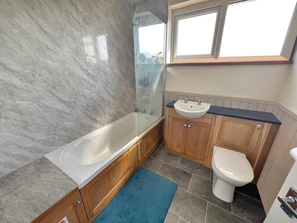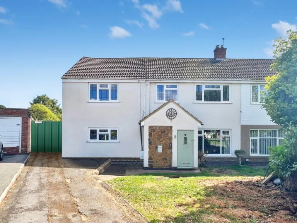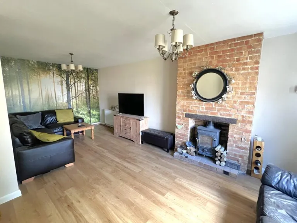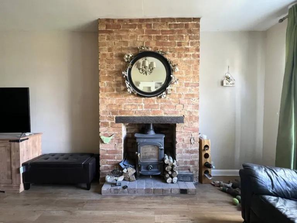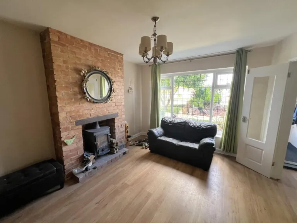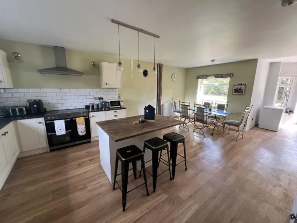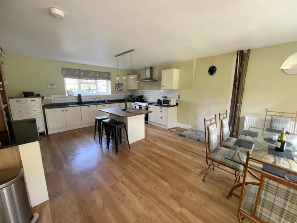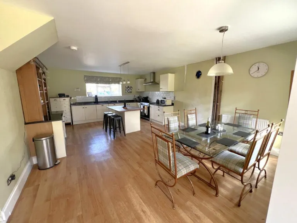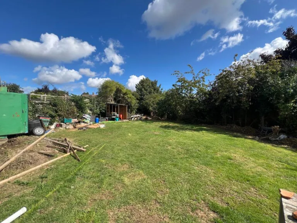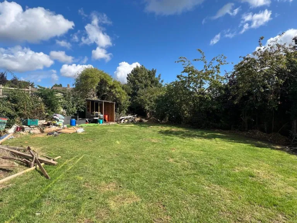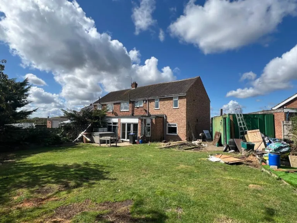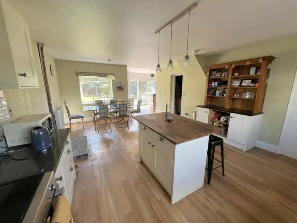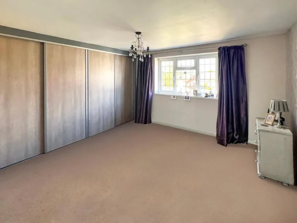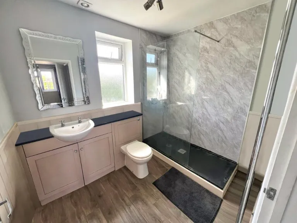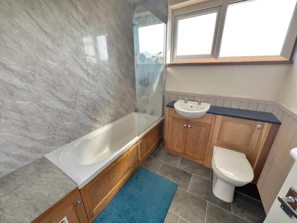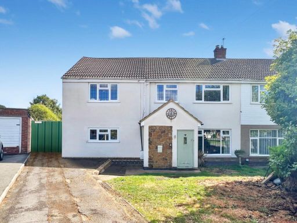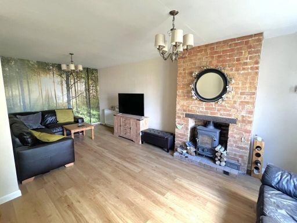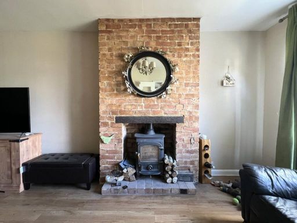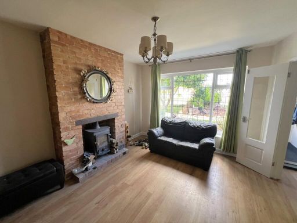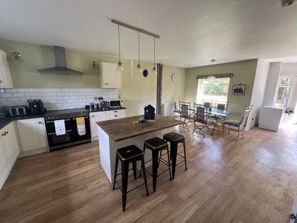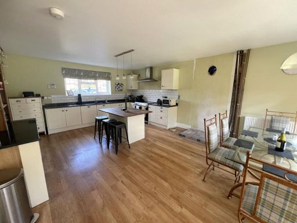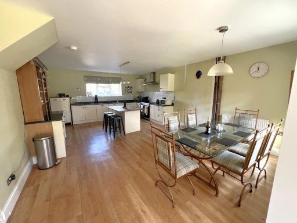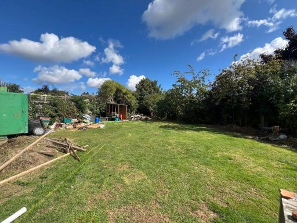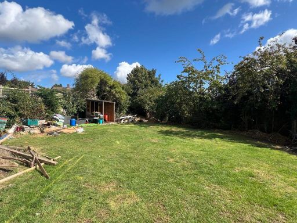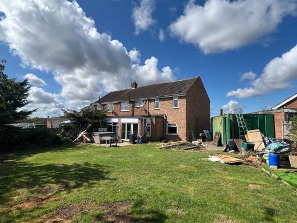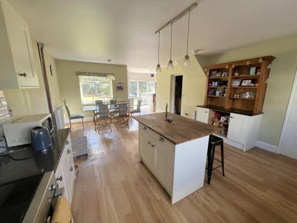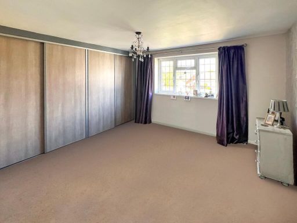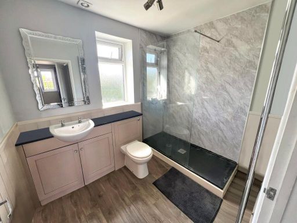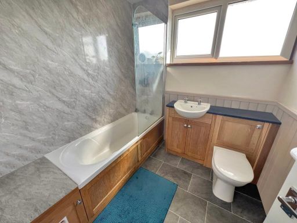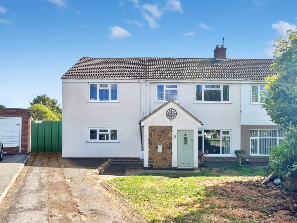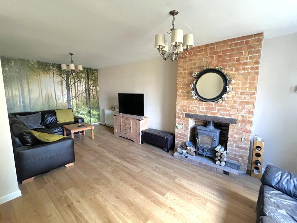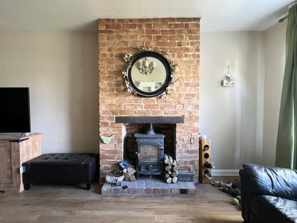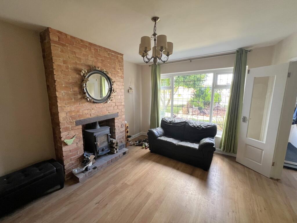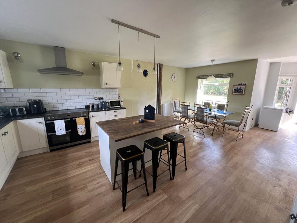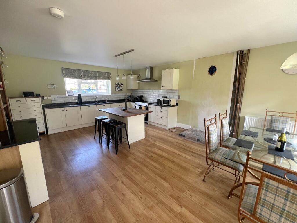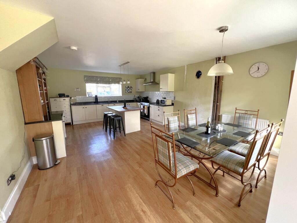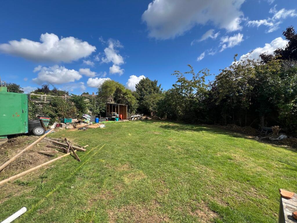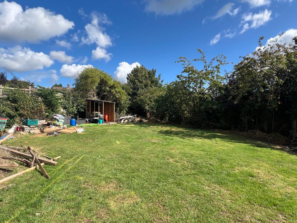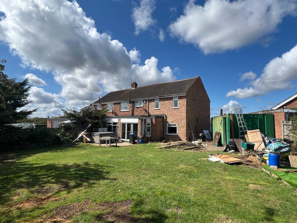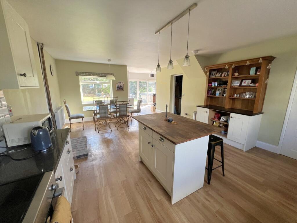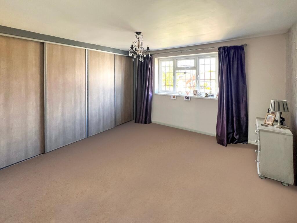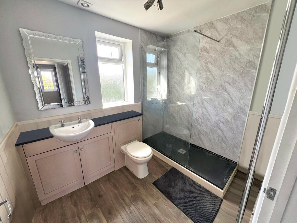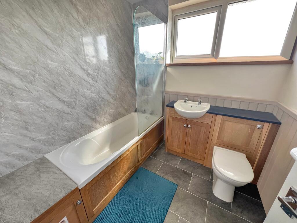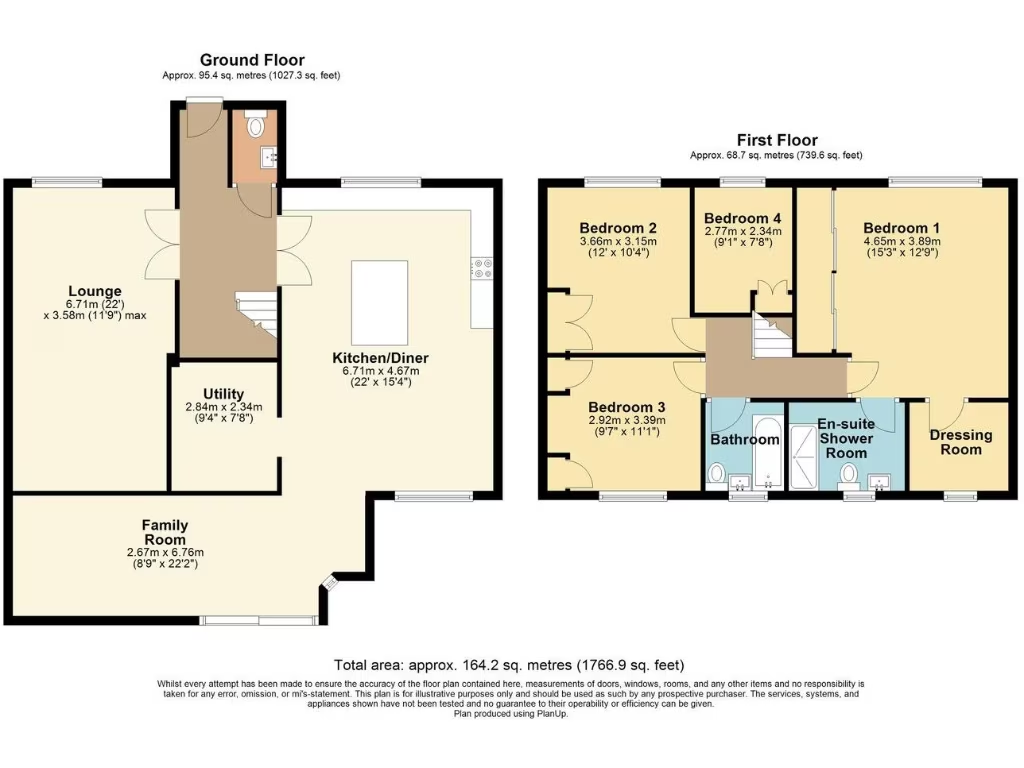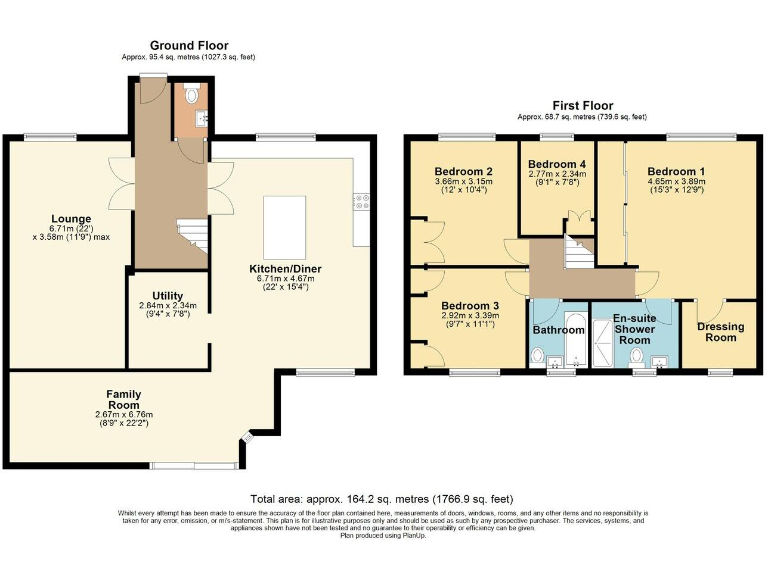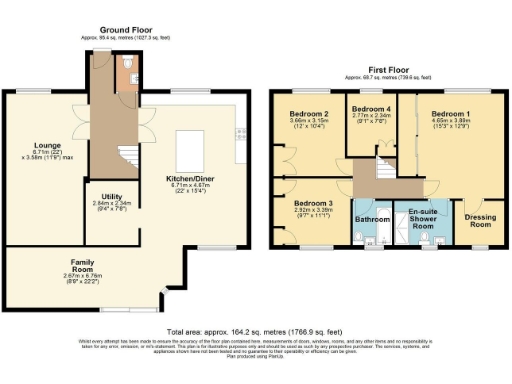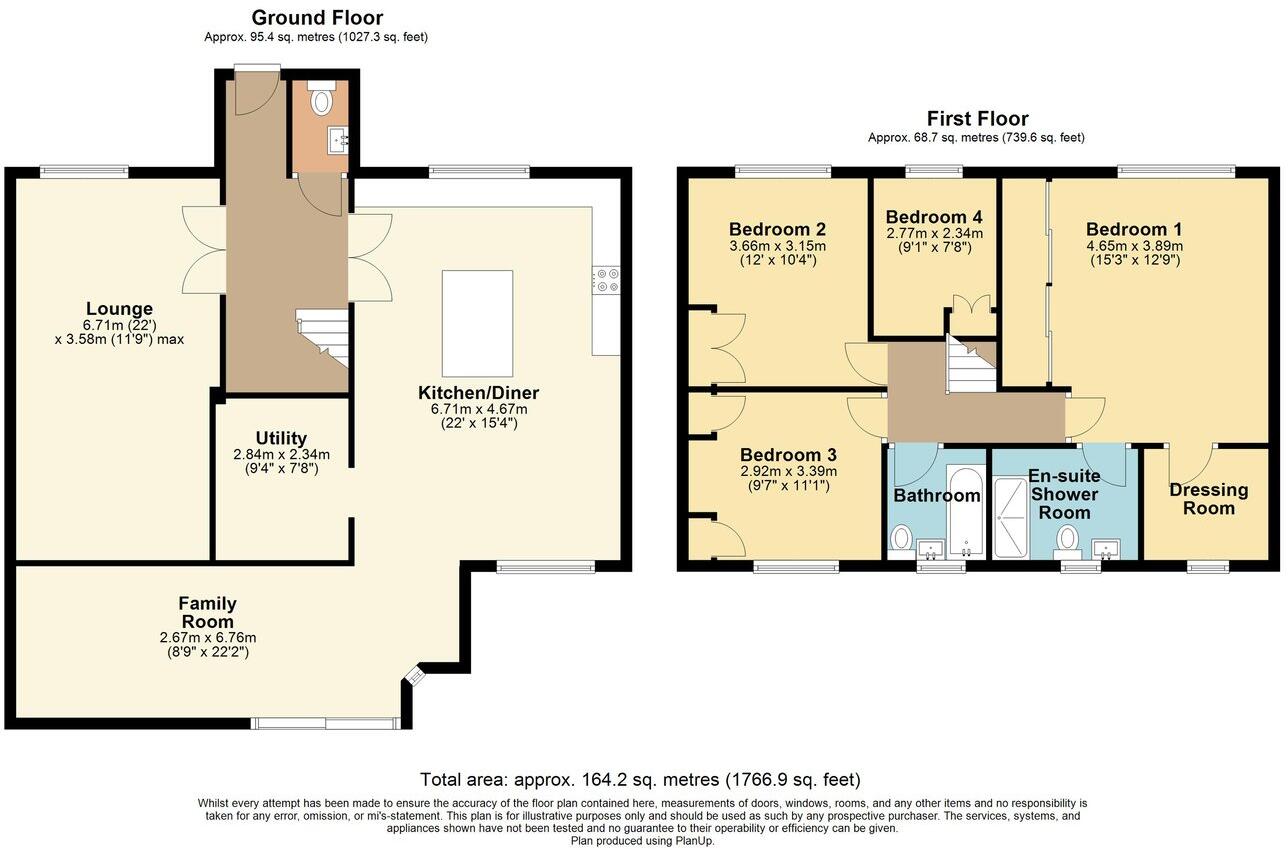Summary - 4 GRAFTON VIEW WOOTTON NORTHAMPTON NN4 6HQ
4 bed 2 bath Semi-Detached
Extended four-bed on a large plot with flexible living and scope to personalise.
Chain-free four-bedroom semi-detached, almost 1,800 sq ft
Large mature plot approaching a fifth of an acre, big rear lawn
Impressive open-plan kitchen/diner plus separate family room
Principal bedroom with dressing area and en-suite shower room
Off-street parking for several vehicles; detached garage likely
Double glazing (post-2002) and mains gas central heating
EPC C; some rooms likely require modernisation or updating
No flood risk; fast broadband and excellent mobile signal
This extended four-bedroom semi-detached home sits on an unusually large, established plot approaching a fifth of an acre, offering nearly 1,800 sq ft of flexible family space. The ground floor delivers strong open-plan living with an impressive kitchen/dining area, separate lounge with wood-burning stove, utility, cloakroom and an additional family room — well suited to busy family life and entertaining.
The principal bedroom includes built-in wardrobes, a dressing area and an en-suite, while three further bedrooms and a family bathroom provide comfortable sleeping accommodation. Practical details include mains gas central heating with boiler and radiators, double glazing (installed post-2002), off-street parking for several vehicles and no chain, supporting a straightforward move.
The plot is a key selling point: a large, mature rear garden laid mainly to lawn and generous frontage create scope for outdoor living, extensions (subject to planning) or landscaping. Local amenities are close by — village doctors, shops, pubs and good schools — with fast broadband, excellent mobile signal and easy motorway access for commuters.
Honest considerations: some areas show scope for modernisation, particularly kitchen and bathrooms depending on personal taste; the property dates from the 1950s–1960s so buyers should expect period repair/maintenance items. EPC is C and council tax band C. Viewing is recommended to appreciate the size, layout and garden potential.
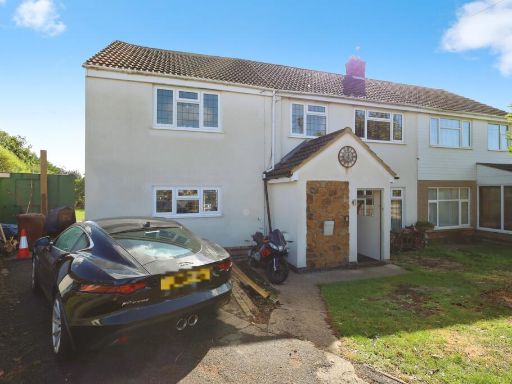 4 bedroom semi-detached house for sale in Grafton View, Wootton, Northampton, Northamptonshire, NN4 — £460,000 • 4 bed • 2 bath • 1626 ft²
4 bedroom semi-detached house for sale in Grafton View, Wootton, Northampton, Northamptonshire, NN4 — £460,000 • 4 bed • 2 bath • 1626 ft²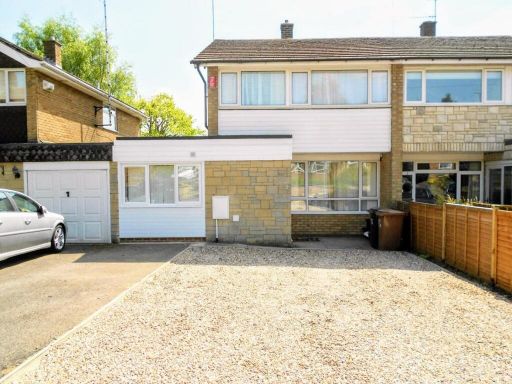 5 bedroom semi-detached house for sale in Berry Lane, Wootton Village, Northampton NN4 — £325,000 • 5 bed • 4 bath • 1042 ft²
5 bedroom semi-detached house for sale in Berry Lane, Wootton Village, Northampton NN4 — £325,000 • 5 bed • 4 bath • 1042 ft²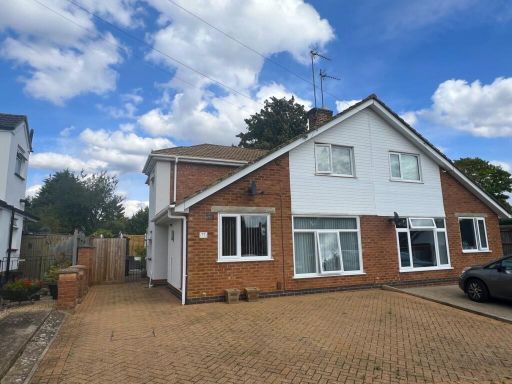 3 bedroom semi-detached house for sale in Homestead Rise, Wootton, Northampton, NN4 — £350,000 • 3 bed • 2 bath • 1055 ft²
3 bedroom semi-detached house for sale in Homestead Rise, Wootton, Northampton, NN4 — £350,000 • 3 bed • 2 bath • 1055 ft²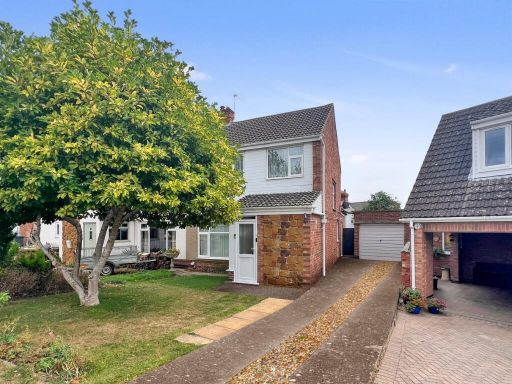 3 bedroom semi-detached house for sale in Grafton View, Wootton, Northampton, NN4 — £315,000 • 3 bed • 1 bath • 1002 ft²
3 bedroom semi-detached house for sale in Grafton View, Wootton, Northampton, NN4 — £315,000 • 3 bed • 1 bath • 1002 ft²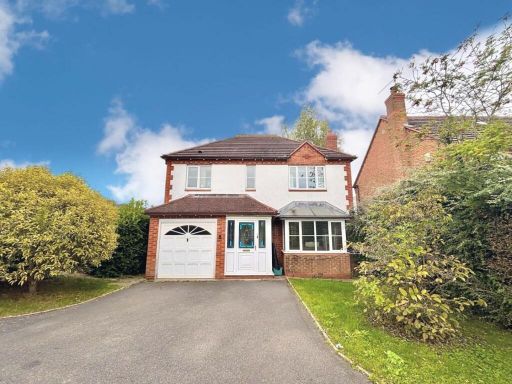 4 bedroom detached house for sale in Middle Greeve, Wootton, Northampton NN4 — £400,000 • 4 bed • 2 bath • 1513 ft²
4 bedroom detached house for sale in Middle Greeve, Wootton, Northampton NN4 — £400,000 • 4 bed • 2 bath • 1513 ft²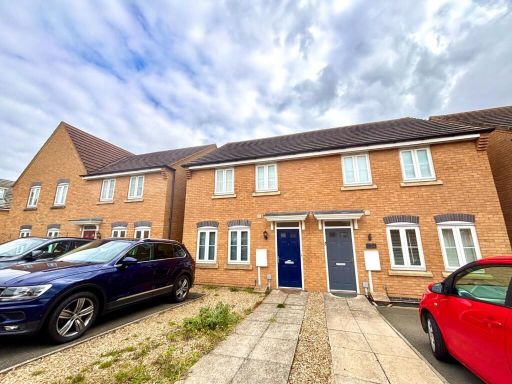 3 bedroom semi-detached house for sale in Robinson Way, Wootton Fields, Northampton NN4 — £290,000 • 3 bed • 2 bath • 839 ft²
3 bedroom semi-detached house for sale in Robinson Way, Wootton Fields, Northampton NN4 — £290,000 • 3 bed • 2 bath • 839 ft²