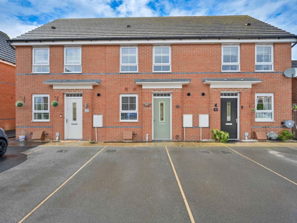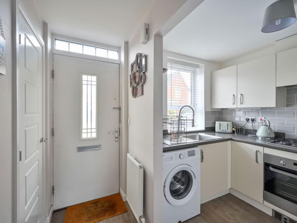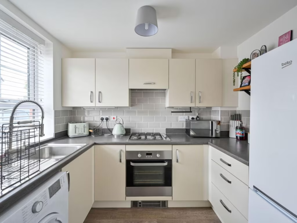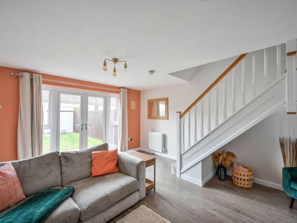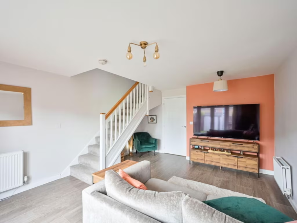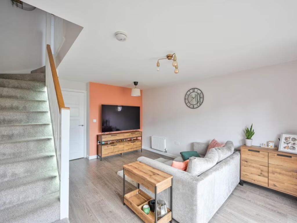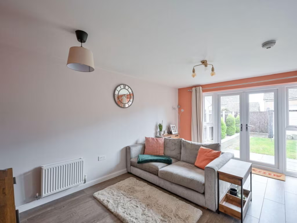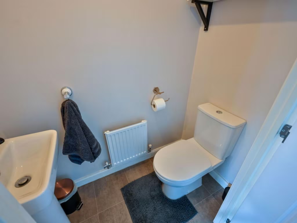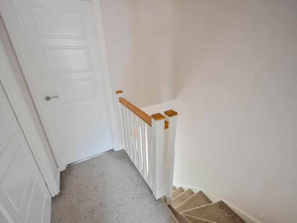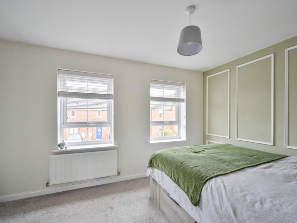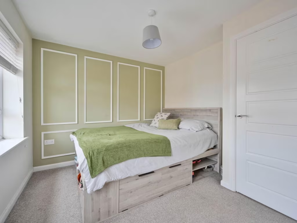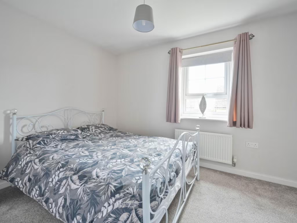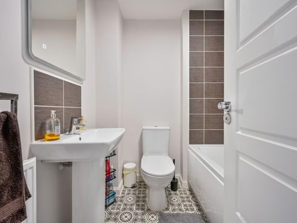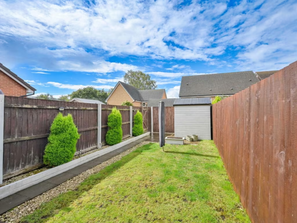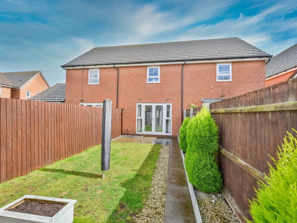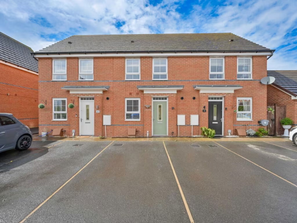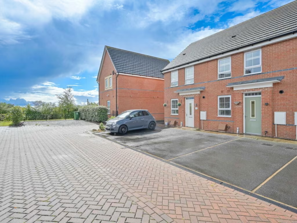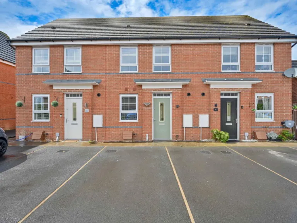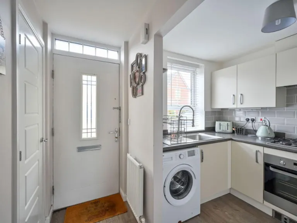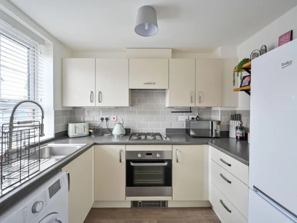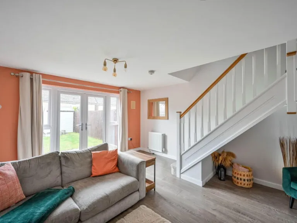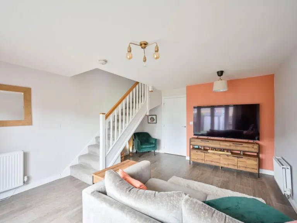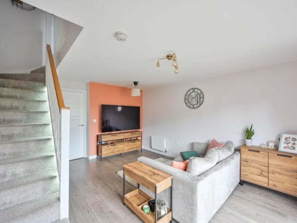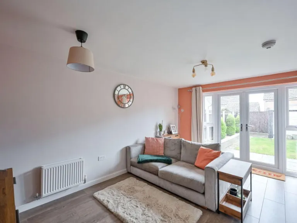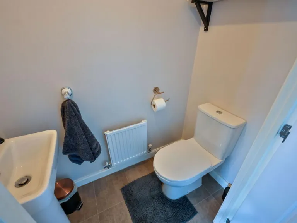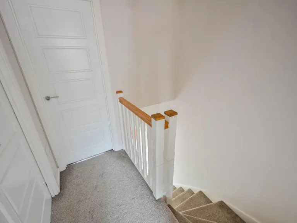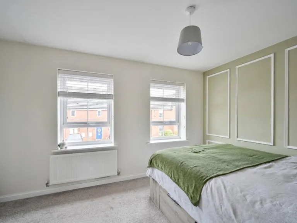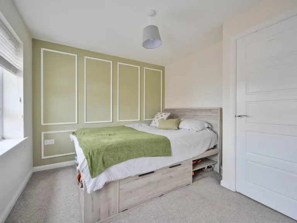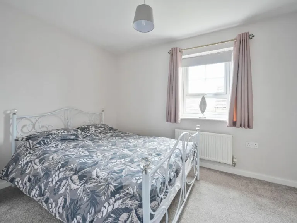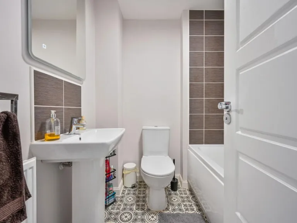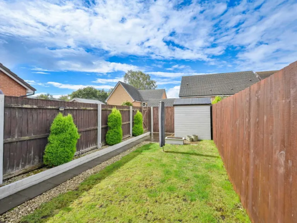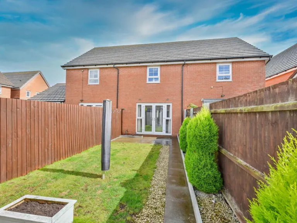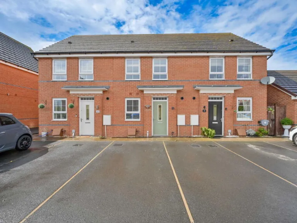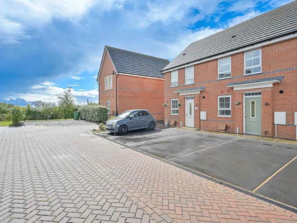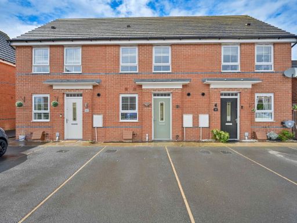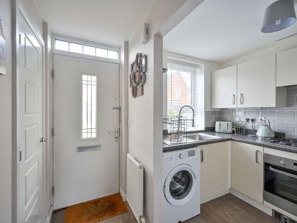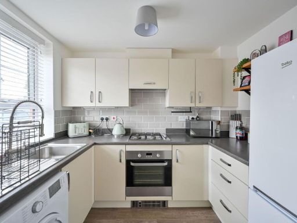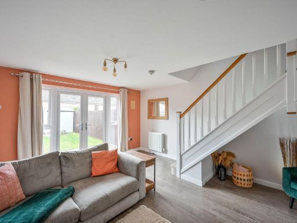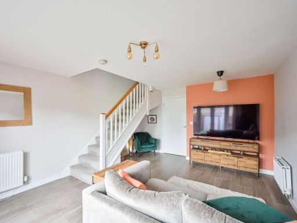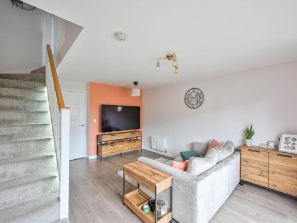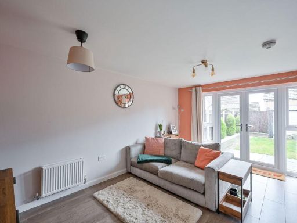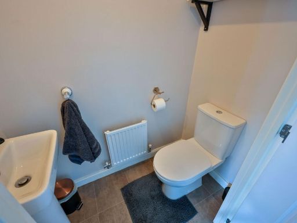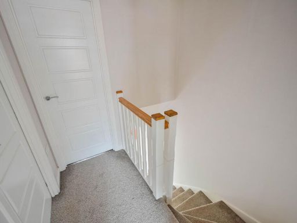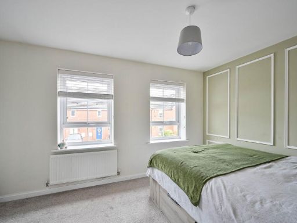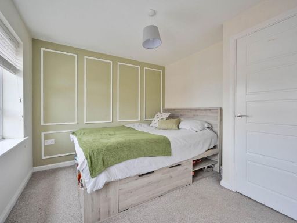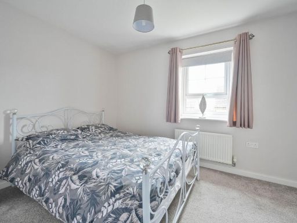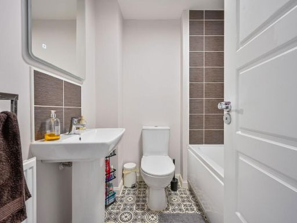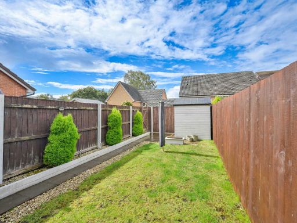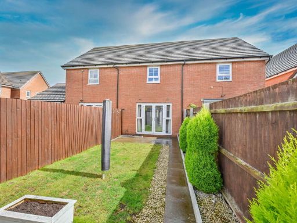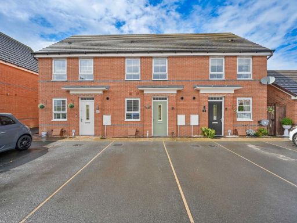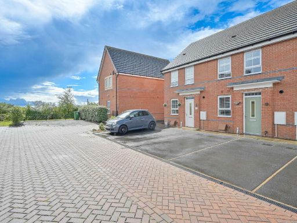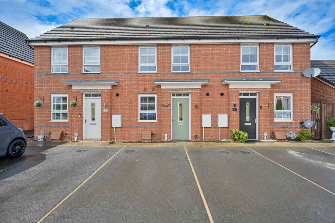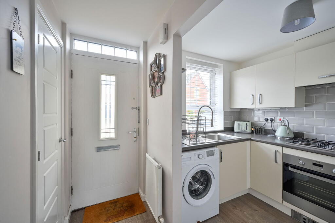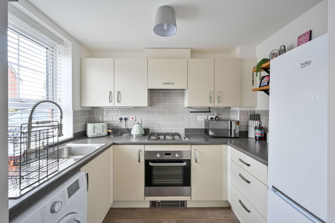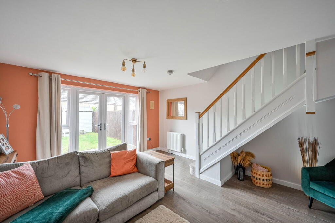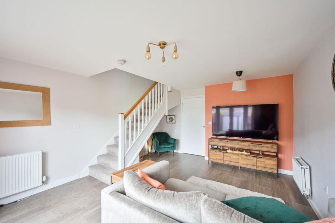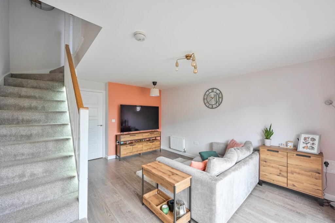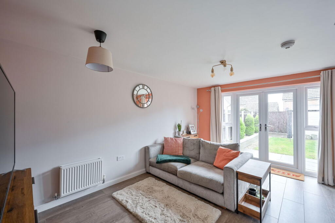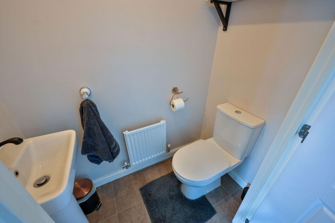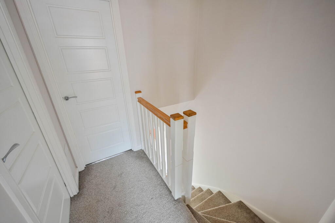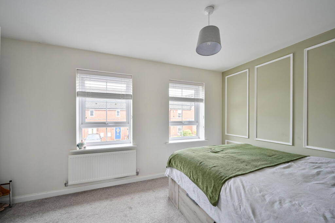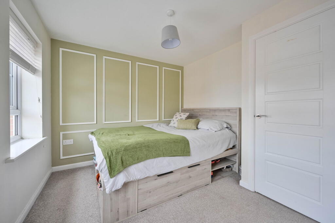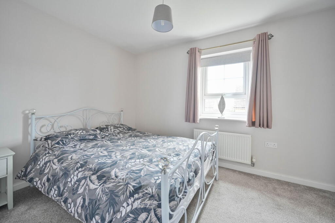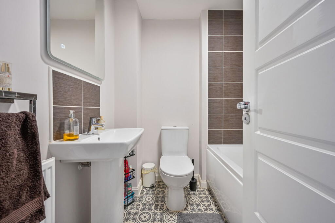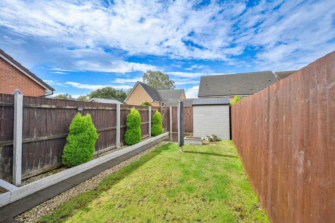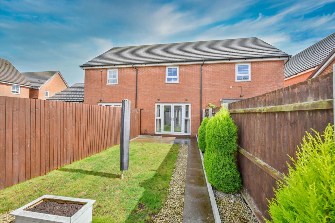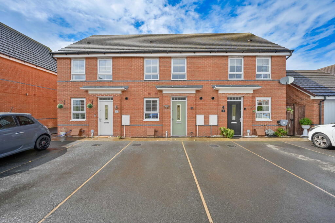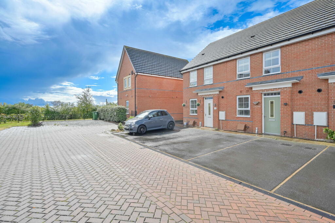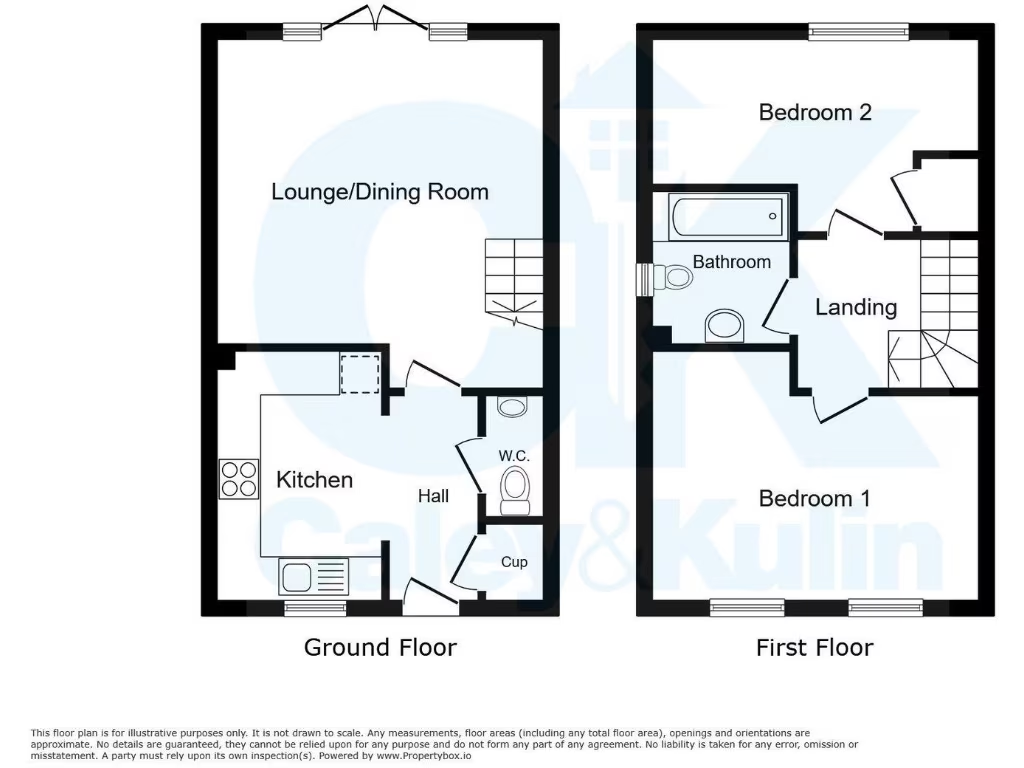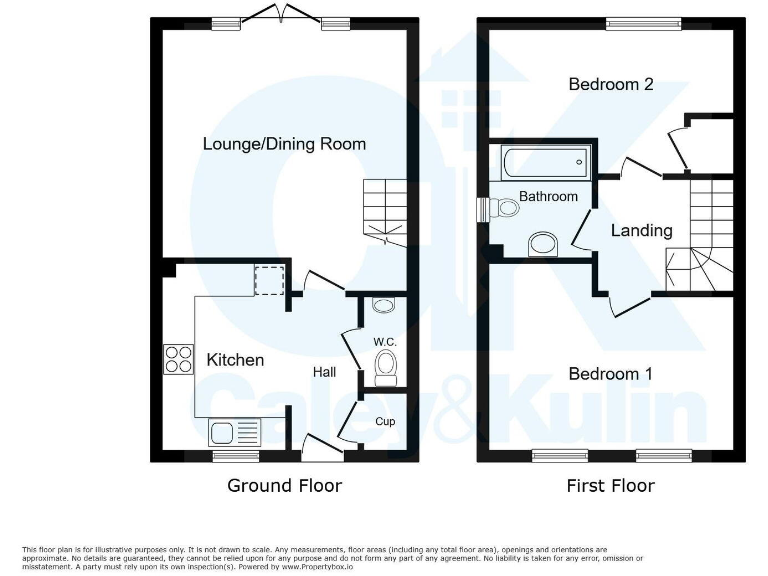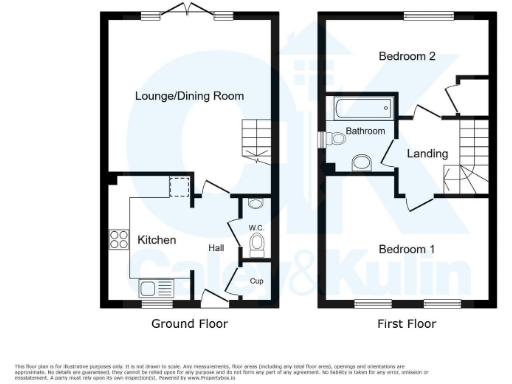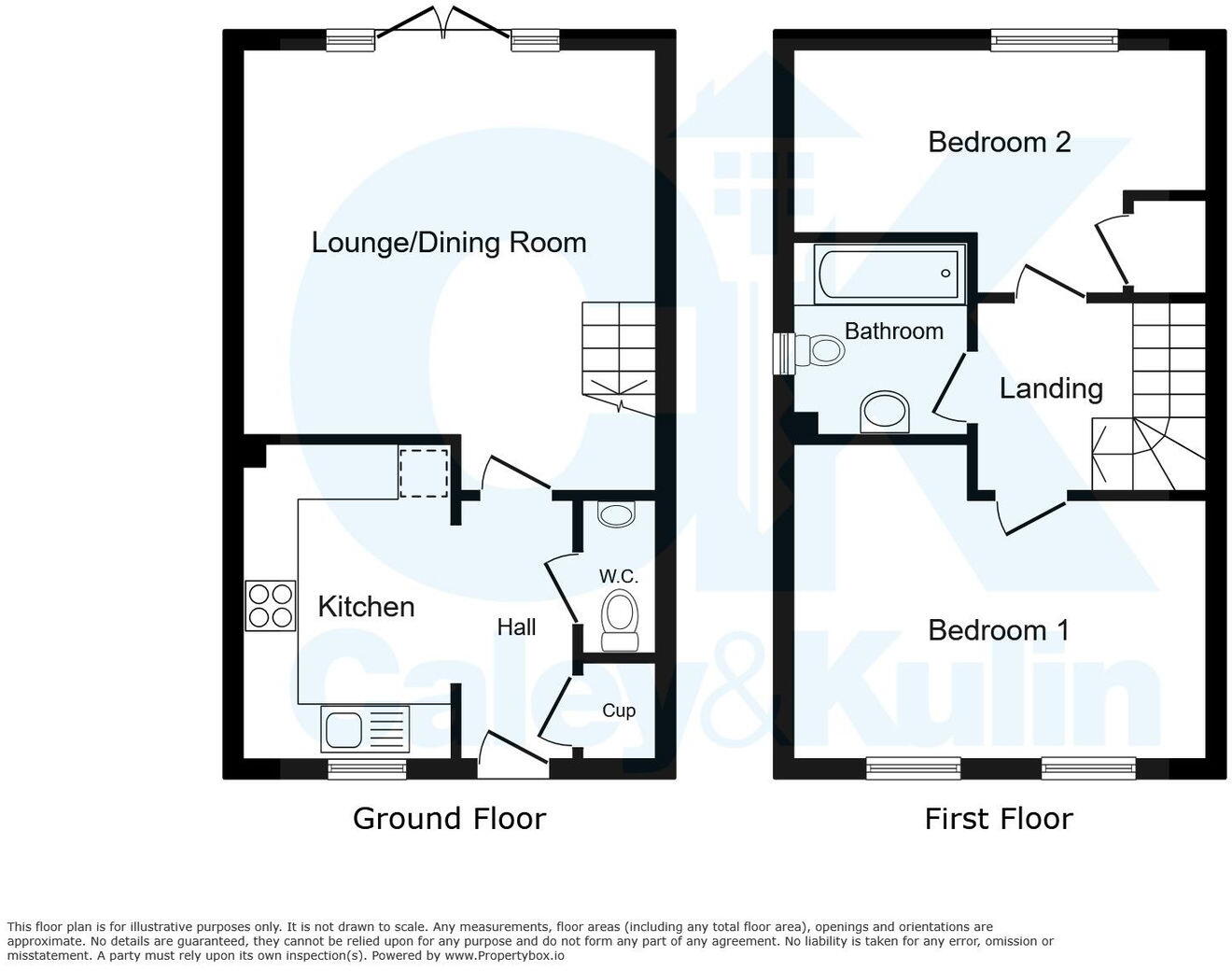Summary - 6, Roberts Close, Hednesford WS12 4WE
2 bed 2 bath Terraced
Immaculate two-bed terraced home with parking and private garden, ideal for families..
- Two double bedrooms with built-in storage
- Light-filled lounge/diner with French doors to garden
- Modern fitted kitchen and contemporary family bathroom
- Allocated off-street parking for two vehicles
- Freehold tenure, approximately 636 sq ft (modest size)
- Small rear plot and compact room sizes
- Close to good schools, transport links and Cannock Chase
- Low crime area, fast broadband and excellent mobile signal
This immaculately presented two-bedroom mid-terrace sits in a quiet cul-de-sac on a sought-after Barratt Homes development in Hednesford. The ground floor offers a modern fitted kitchen, generous lounge/dining room and French doors that open directly onto a private rear garden — an easy layout for everyday family life and informal entertaining.
Upstairs are two double bedrooms, including a bright master with dual windows and decorative panelling, plus a second bedroom with built-in storage. A contemporary family bathroom and a guest WC on the ground floor keep mornings moving smoothly. The property is offered freehold and benefits from allocated off-street parking for two cars.
Practical strengths include good broadband and mobile signal, low local crime, proximity to a range of well-regarded schools and quick access to Cannock Chase AONB. The house is an average-sized home (approximately 636 sq ft) with modern fixtures and neutral decor throughout, ready to move into with no immediate major works required.
Notable limitations: the plot is small and rooms are compact compared with larger family homes, and storage is limited to built-in cupboards rather than extensive loft conversions. Buyers seeking larger living space or substantial gardens should note the modest footprint. Council Tax falls into a lower band which is a running-cost advantage.
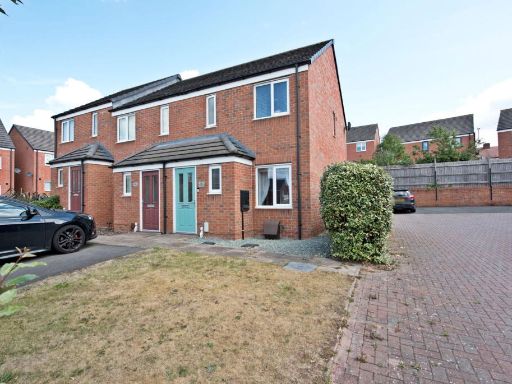 2 bedroom end of terrace house for sale in Winding House Drive, Hednesford, Cannock, WS12 — £195,000 • 2 bed • 1 bath • 439 ft²
2 bedroom end of terrace house for sale in Winding House Drive, Hednesford, Cannock, WS12 — £195,000 • 2 bed • 1 bath • 439 ft²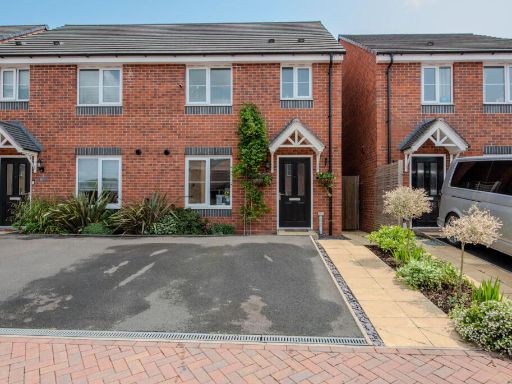 3 bedroom semi-detached house for sale in Dew Close, Hednesford, Cannock, WS12 2ED, WS12 — £250,000 • 3 bed • 3 bath • 572 ft²
3 bedroom semi-detached house for sale in Dew Close, Hednesford, Cannock, WS12 2ED, WS12 — £250,000 • 3 bed • 3 bath • 572 ft²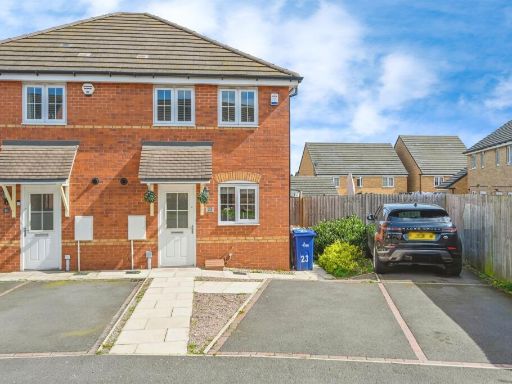 2 bedroom semi-detached house for sale in Haycock Road, Hednesford, Cannock, WS12 — £210,000 • 2 bed • 1 bath • 646 ft²
2 bedroom semi-detached house for sale in Haycock Road, Hednesford, Cannock, WS12 — £210,000 • 2 bed • 1 bath • 646 ft²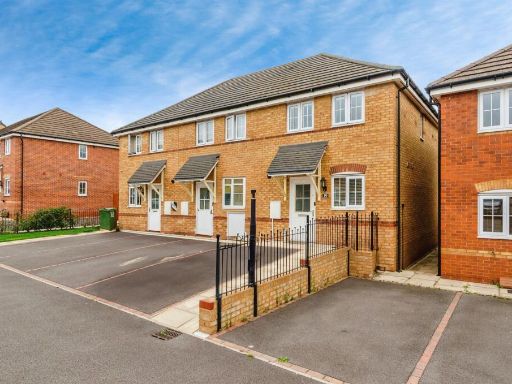 2 bedroom end of terrace house for sale in Haycock Road, Hednesford, Cannock, WS12 — £205,000 • 2 bed • 1 bath • 646 ft²
2 bedroom end of terrace house for sale in Haycock Road, Hednesford, Cannock, WS12 — £205,000 • 2 bed • 1 bath • 646 ft²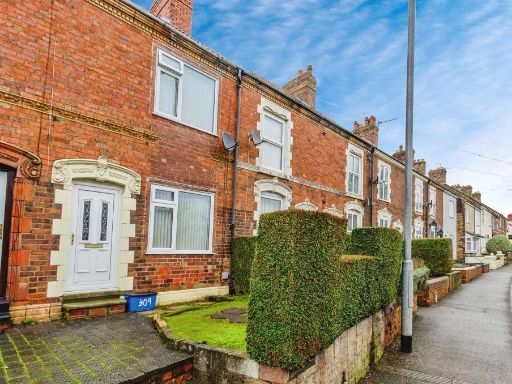 2 bedroom terraced house for sale in Littleworth Road, Cannock, WS12 — £160,000 • 2 bed • 1 bath • 593 ft²
2 bedroom terraced house for sale in Littleworth Road, Cannock, WS12 — £160,000 • 2 bed • 1 bath • 593 ft²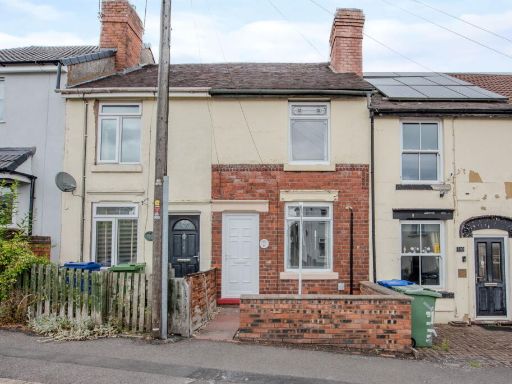 2 bedroom terraced house for sale in Mount Street, Hednesford, Cannock, WS12 4BY, WS12 — £155,000 • 2 bed • 1 bath • 711 ft²
2 bedroom terraced house for sale in Mount Street, Hednesford, Cannock, WS12 4BY, WS12 — £155,000 • 2 bed • 1 bath • 711 ft²