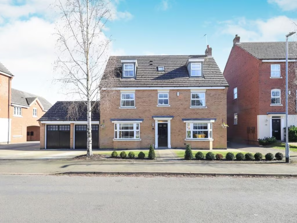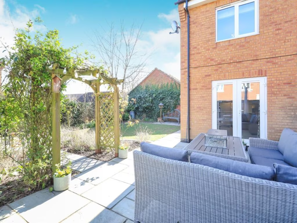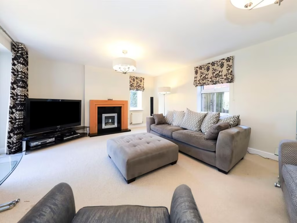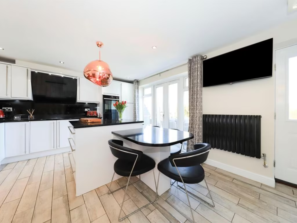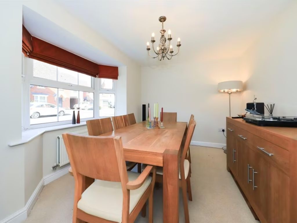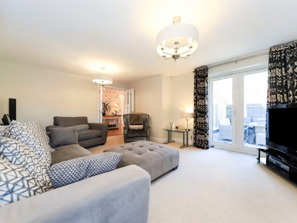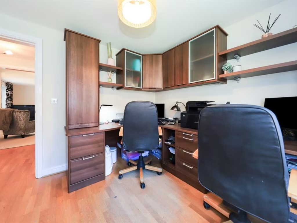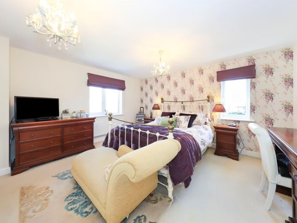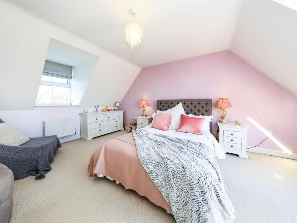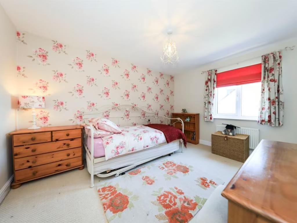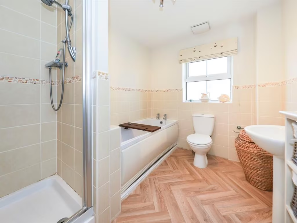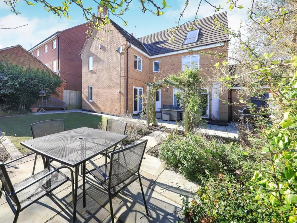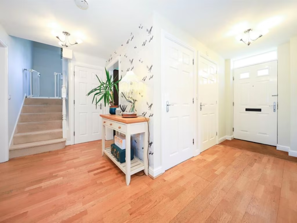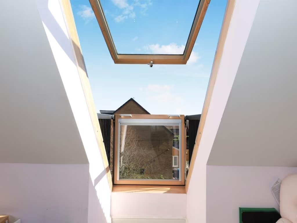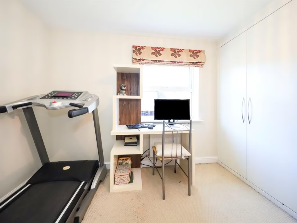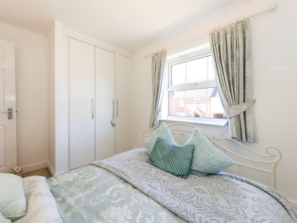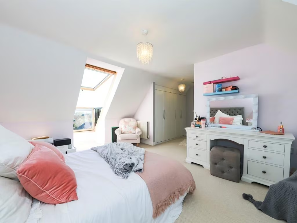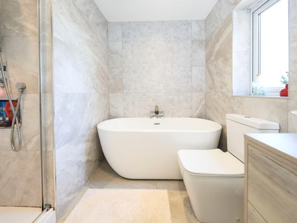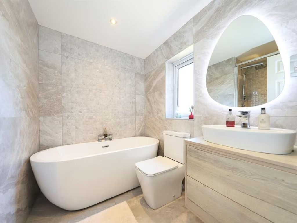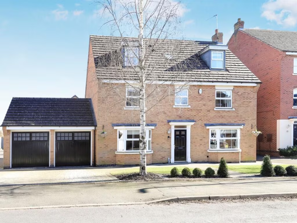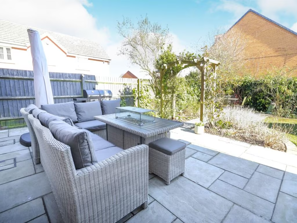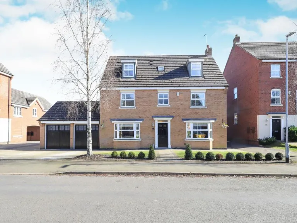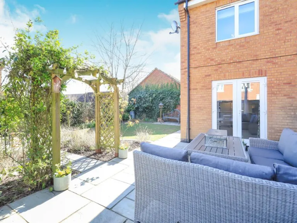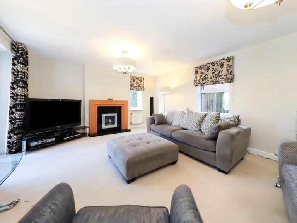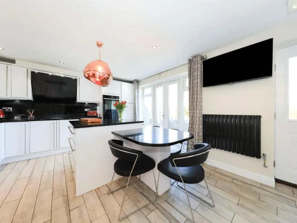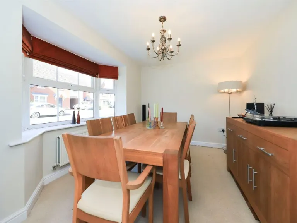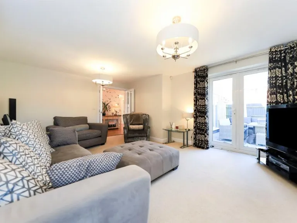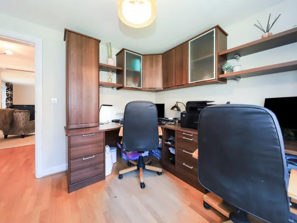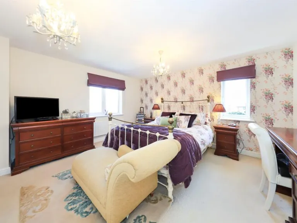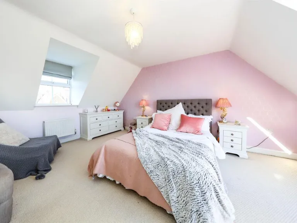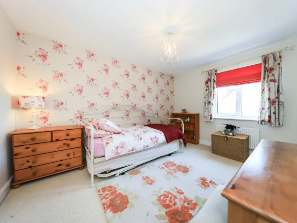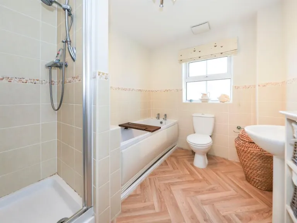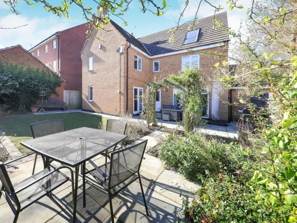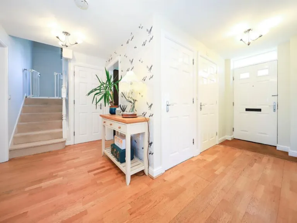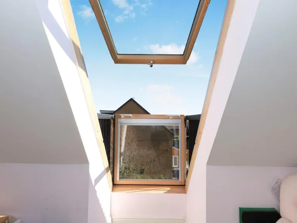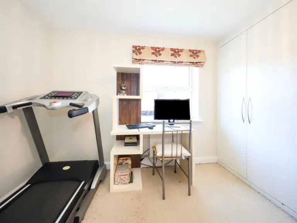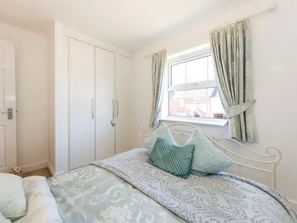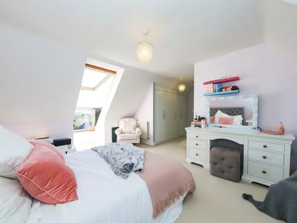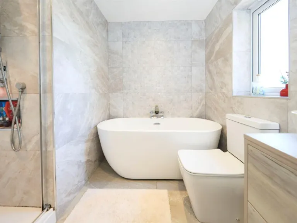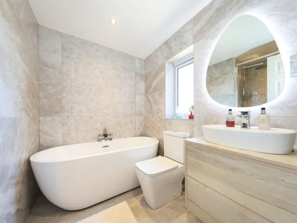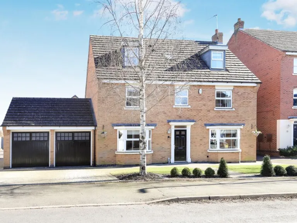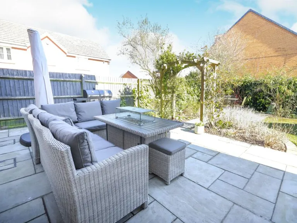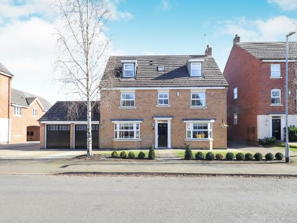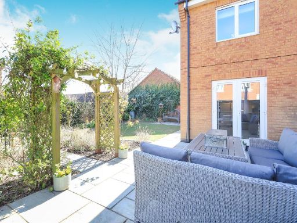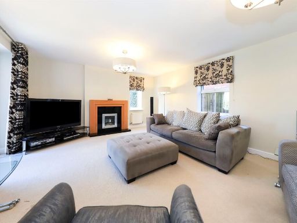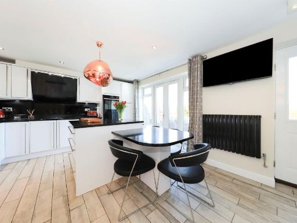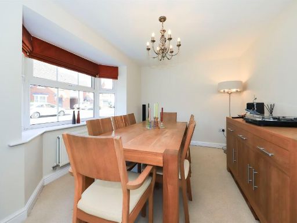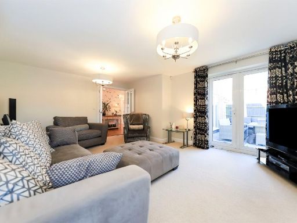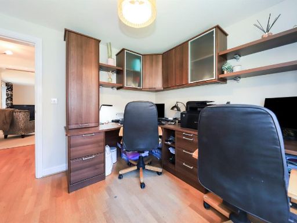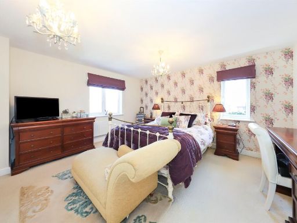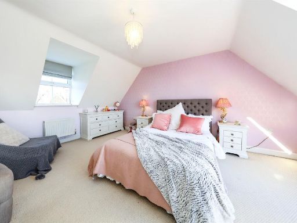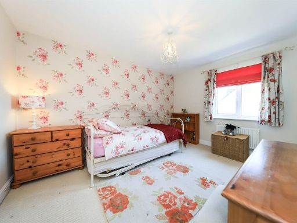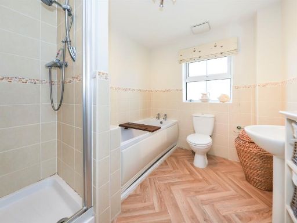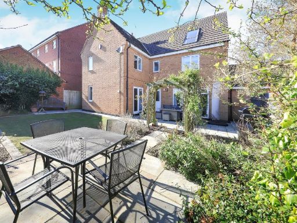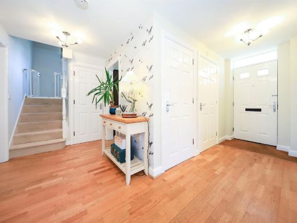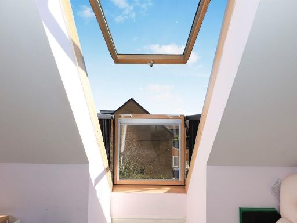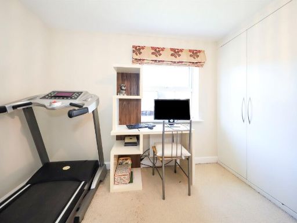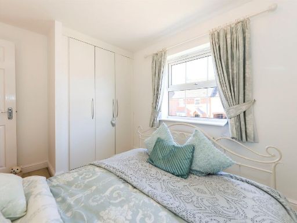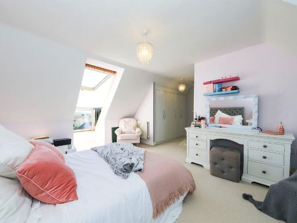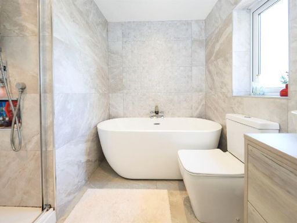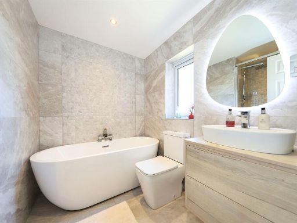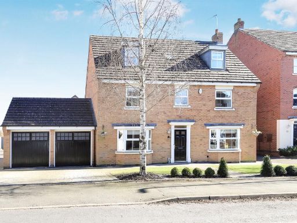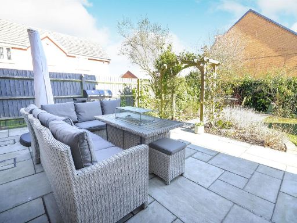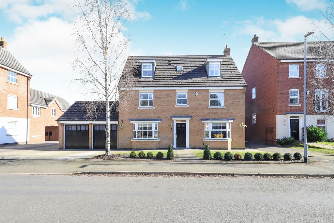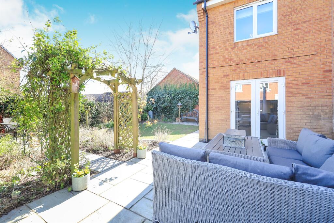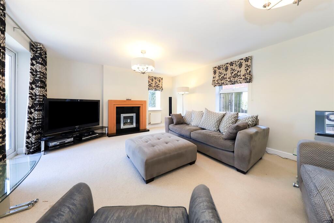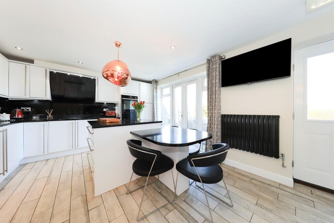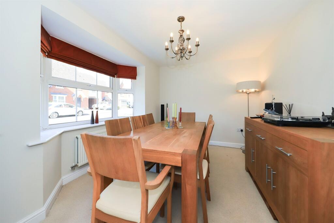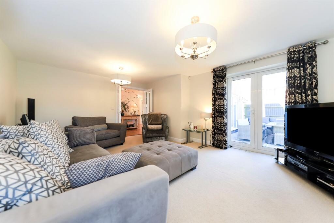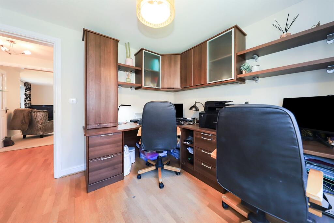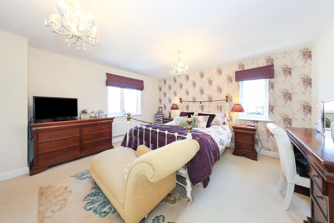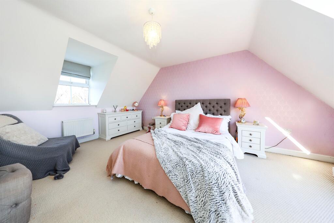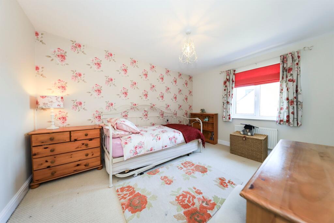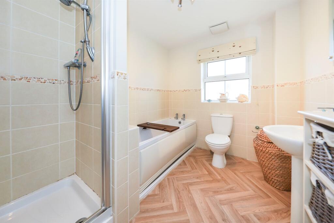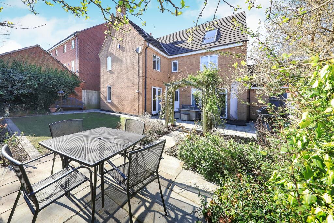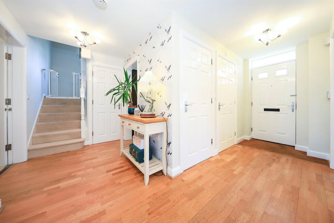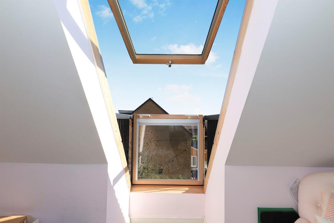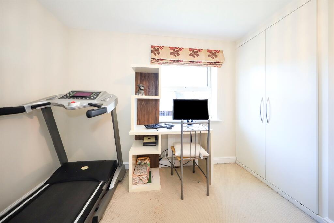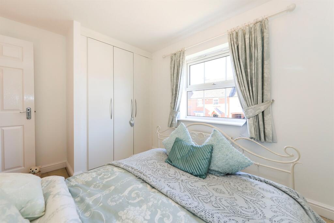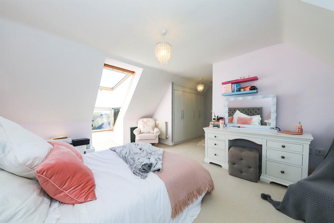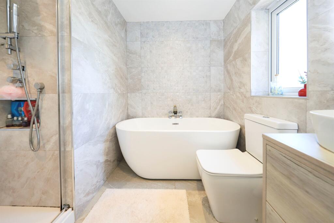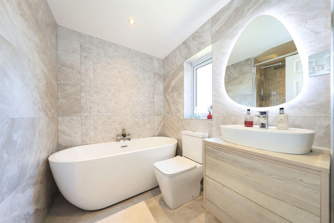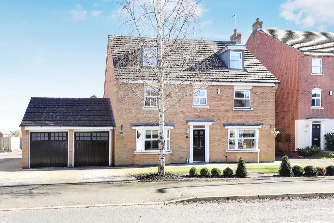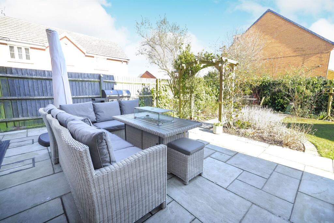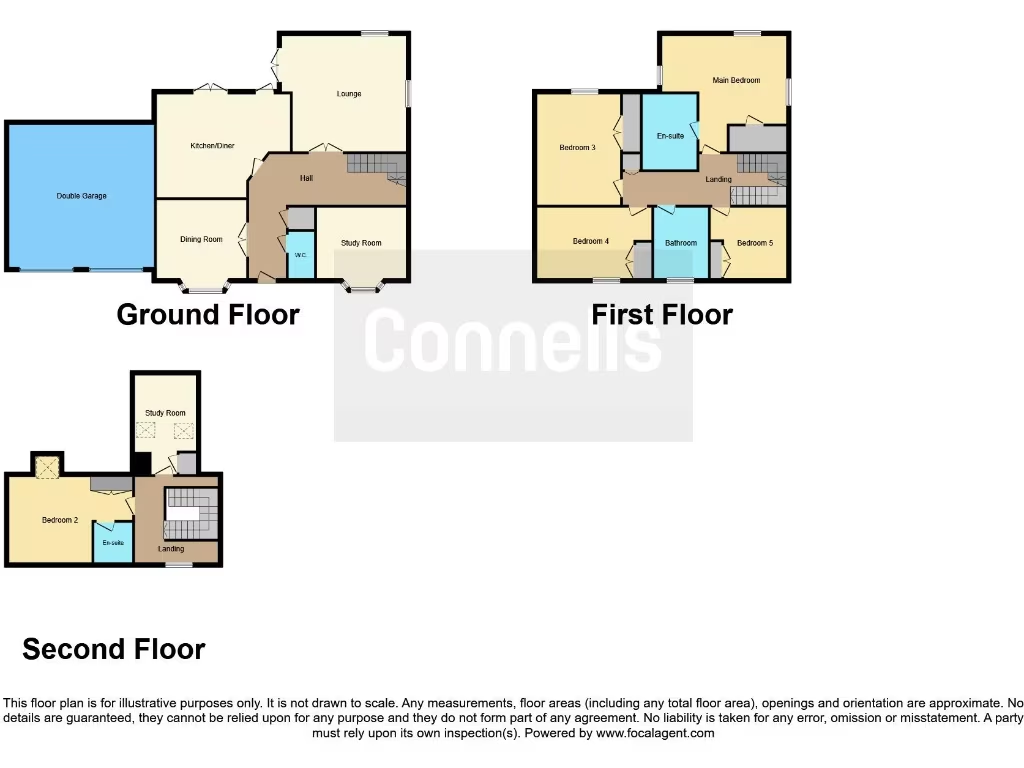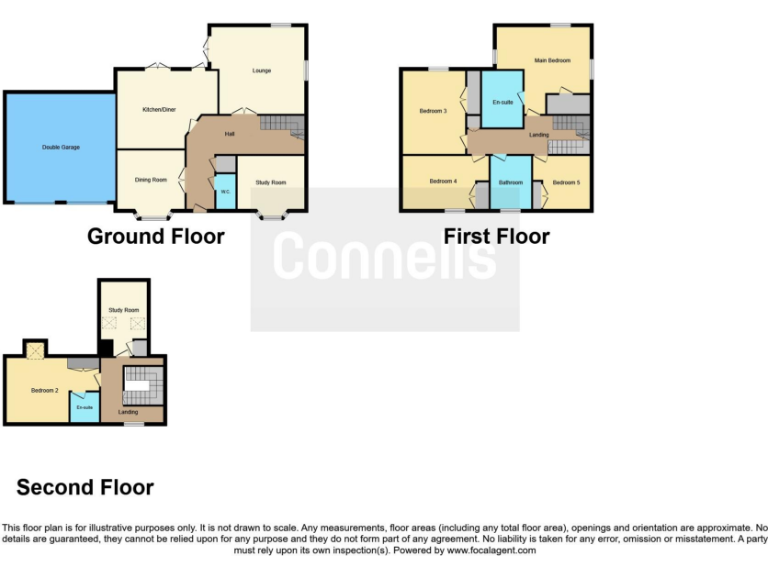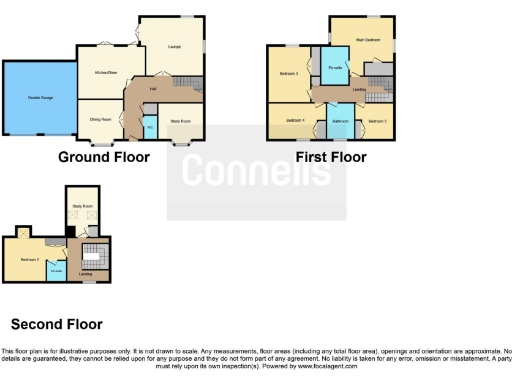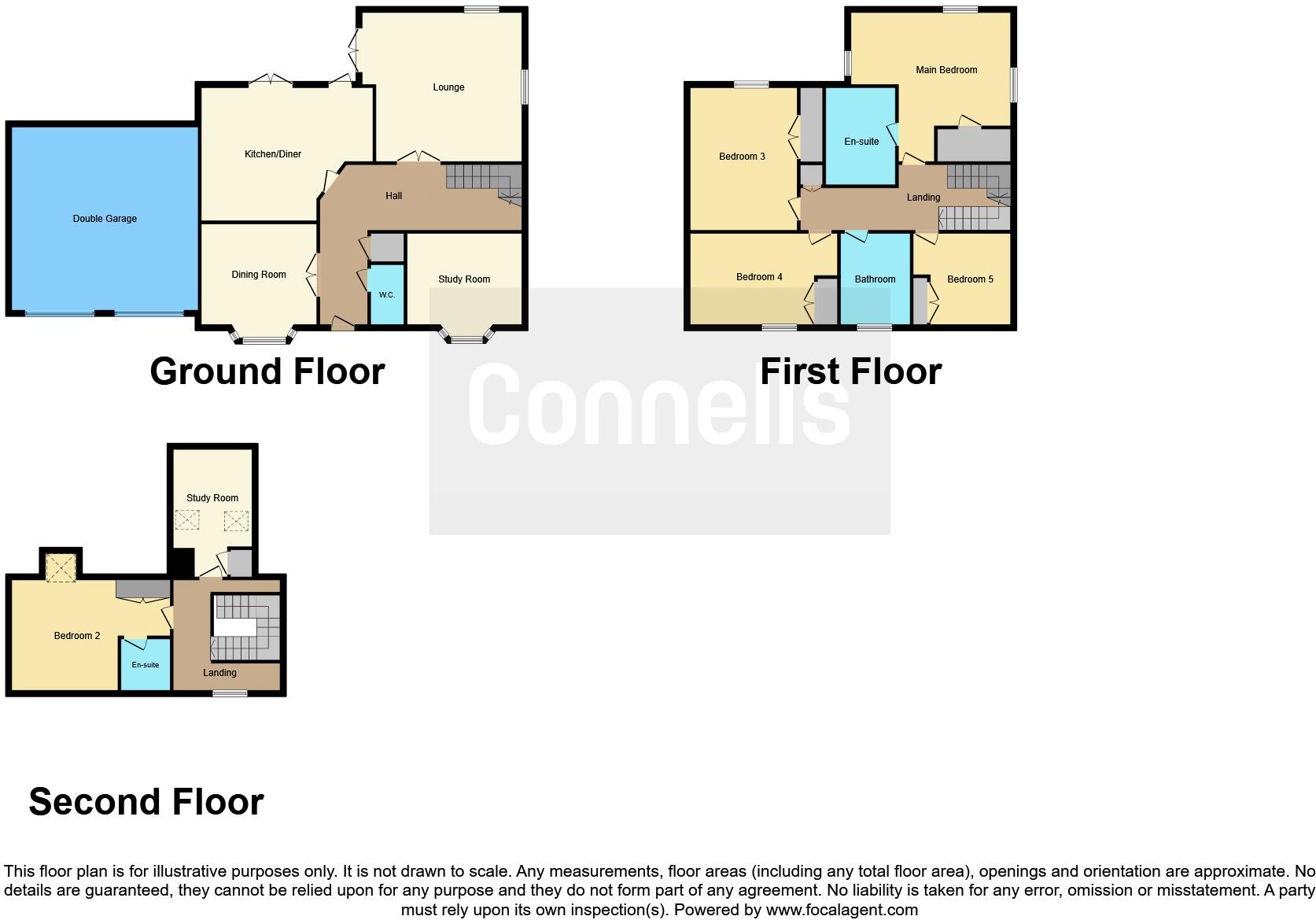Summary - 14 HOUGH WAY ESSINGTON WOLVERHAMPTON WV11 2BR
6 bed 3 bath Detached
Chain-free six-bed detached house with double garage and flexible three-floor living..
Chain free detached family house with large internal footprint
Double-width garage, wide driveway and low-maintenance rear garden
Two en-suites, family bathroom and downstairs WC
Stunning master bedroom with freestanding bath and dressing area
Top-floor room has restricted head height; check usability
Built 2003–2006 with double glazing and mains gas heating
No flooding risk; affluent area with good schools nearby
Council tax band: expensive — factor ongoing costs
A spacious, chain-free detached family home arranged over three floors, offering flexible living for growing households. The property has a generous entrance hall, formal dining room, large entertainment-style kitchen diner and a lounge that opens onto an enclosed rear garden — well suited to family life and entertaining.
The principal bedroom is a standout with a dressing area, en-suite bathroom and freestanding bath; a second large bedroom on the top floor also has an en-suite and dressing area with a Velux balcony window. In total there are five main bedrooms plus a multi-use room (suitable as a sixth bedroom, playroom or home office) and useful loft storage — ideal for families needing bedrooms and workspace.
Outside there is a double-width garage, wide driveway and a low‑maintenance landscaped rear garden with patio. Built in the 2003–2006 period, the house benefits from double glazing, cavity wall construction and mains gas central heating, and it sits in a popular cul-de-sac location close to well-regarded primary and secondary schools and local amenities.
Notable practical points: council tax is on the higher side, some second‑floor areas have restricted head height, and room sizes should be rechecked before committing to expenditure. Viewings are advised to appreciate the substantial internal footprint and flexible layout.
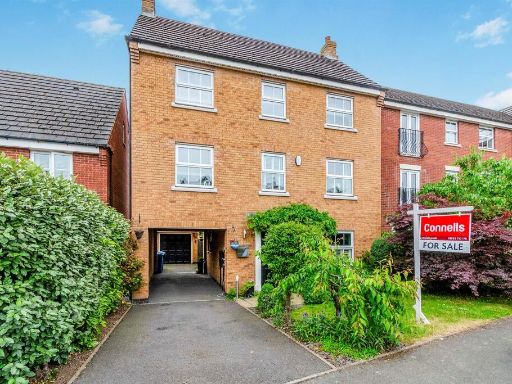 4 bedroom town house for sale in Hough Way, Essington, Wolverhampton, WV11 — £425,000 • 4 bed • 3 bath • 1316 ft²
4 bedroom town house for sale in Hough Way, Essington, Wolverhampton, WV11 — £425,000 • 4 bed • 3 bath • 1316 ft²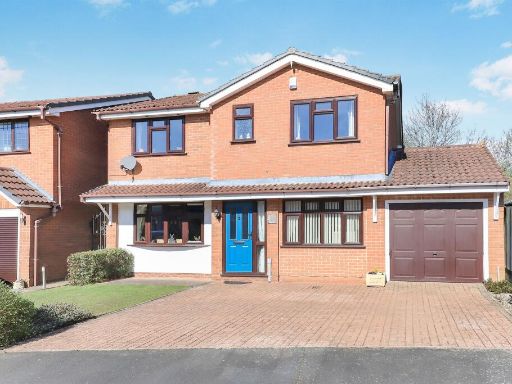 4 bedroom detached house for sale in Ferndale Road, Essington, Wolverhampton, WV11 — £439,995 • 4 bed • 2 bath • 1109 ft²
4 bedroom detached house for sale in Ferndale Road, Essington, Wolverhampton, WV11 — £439,995 • 4 bed • 2 bath • 1109 ft²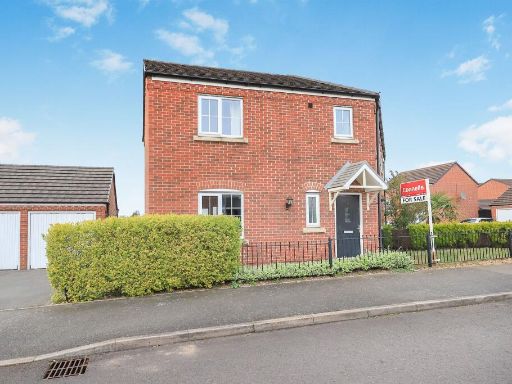 3 bedroom semi-detached house for sale in Waltho Street, Whitmore Reans, Wolverhampton, WV6 — £240,000 • 3 bed • 1 bath • 419 ft²
3 bedroom semi-detached house for sale in Waltho Street, Whitmore Reans, Wolverhampton, WV6 — £240,000 • 3 bed • 1 bath • 419 ft²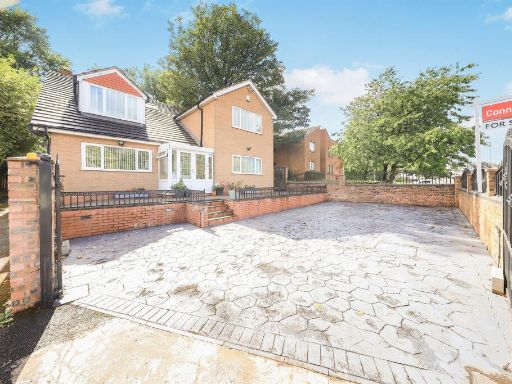 6 bedroom detached house for sale in Parkfield Road, Parkfield/ Goldthorn, Wolverhampton, WV4 — £495,000 • 6 bed • 3 bath • 1005 ft²
6 bedroom detached house for sale in Parkfield Road, Parkfield/ Goldthorn, Wolverhampton, WV4 — £495,000 • 6 bed • 3 bath • 1005 ft²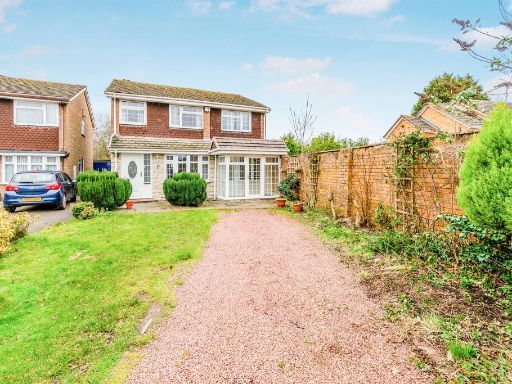 4 bedroom detached house for sale in Thetford Gardens, Wednesfield, Wolverhampton, WV11 — £290,000 • 4 bed • 2 bath • 1324 ft²
4 bedroom detached house for sale in Thetford Gardens, Wednesfield, Wolverhampton, WV11 — £290,000 • 4 bed • 2 bath • 1324 ft²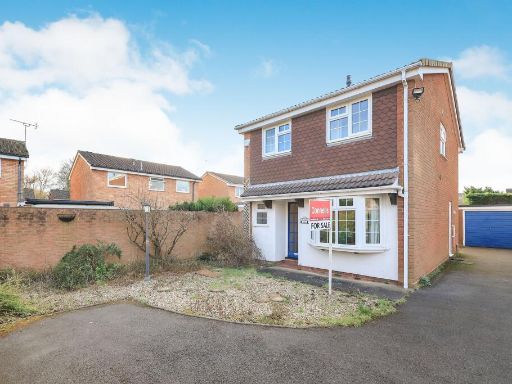 3 bedroom detached house for sale in Sherringham Drive, Essington, Wolverhampton, WV11 — £280,000 • 3 bed • 1 bath • 762 ft²
3 bedroom detached house for sale in Sherringham Drive, Essington, Wolverhampton, WV11 — £280,000 • 3 bed • 1 bath • 762 ft²