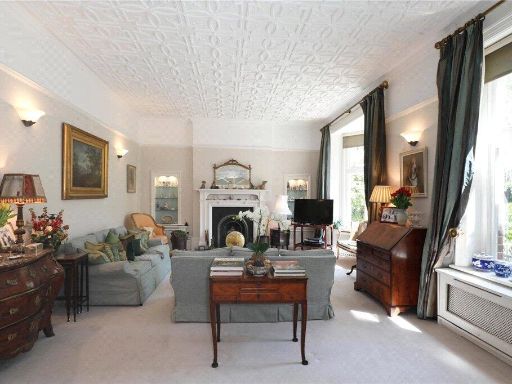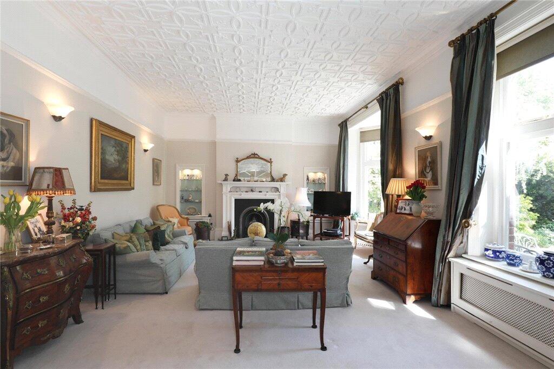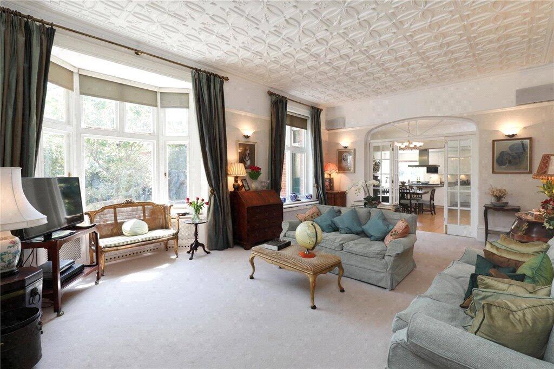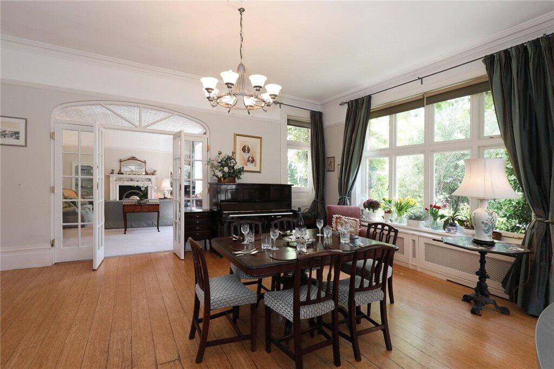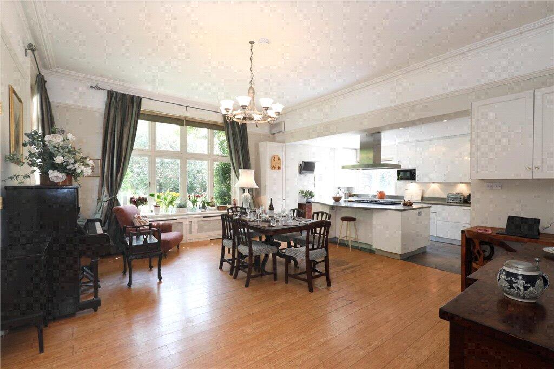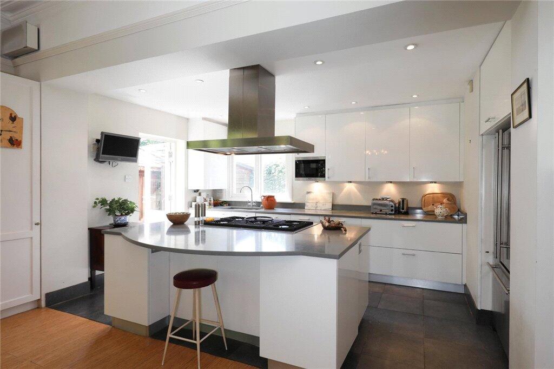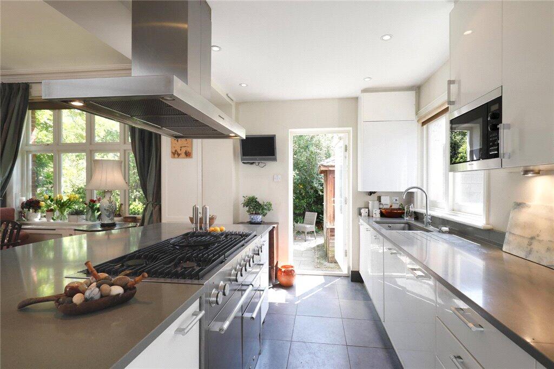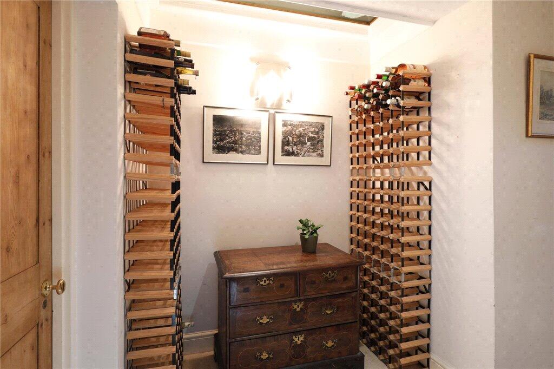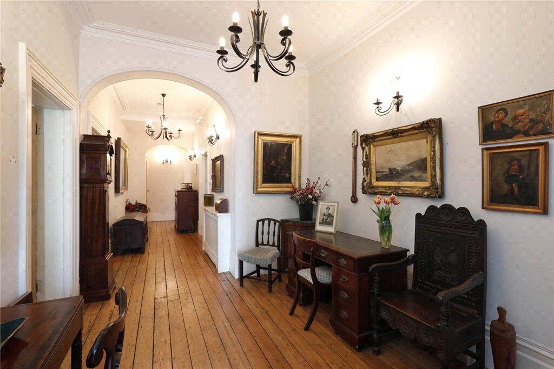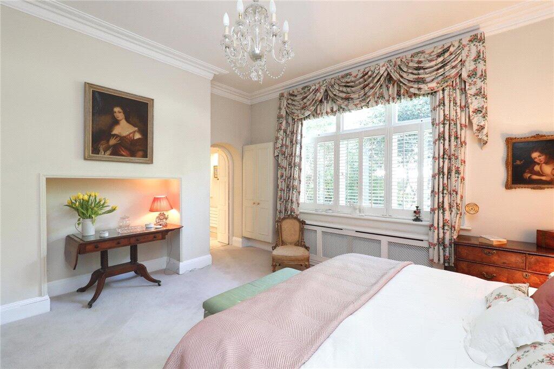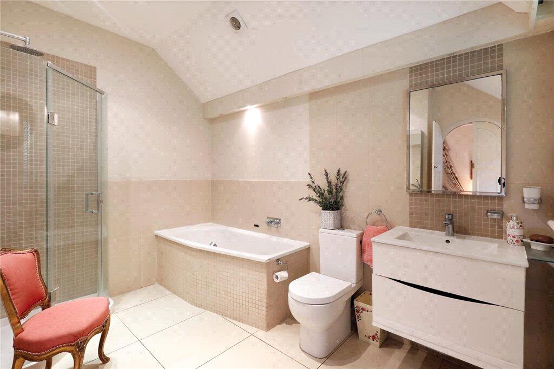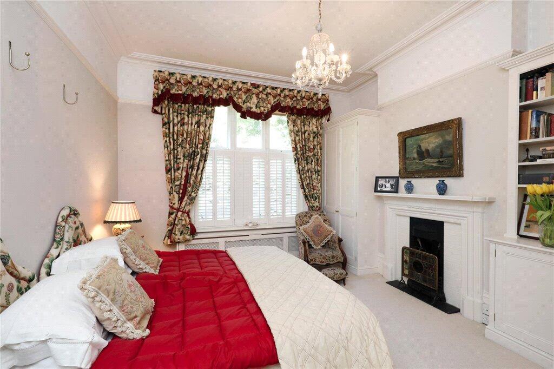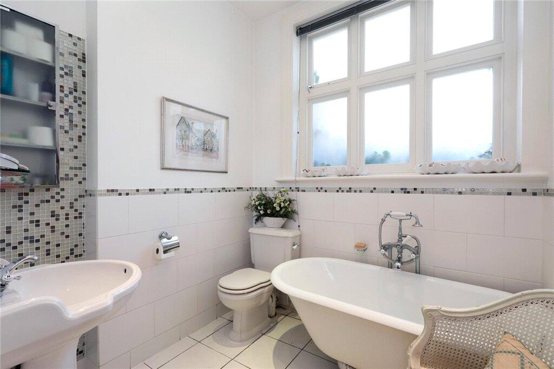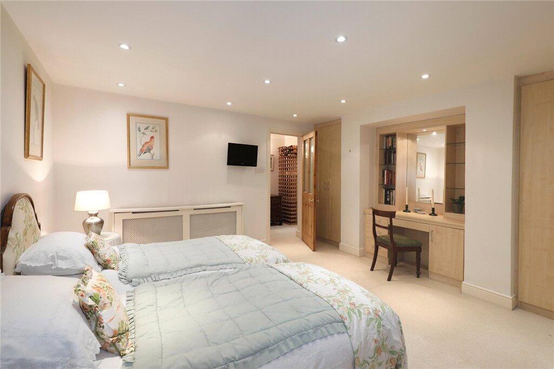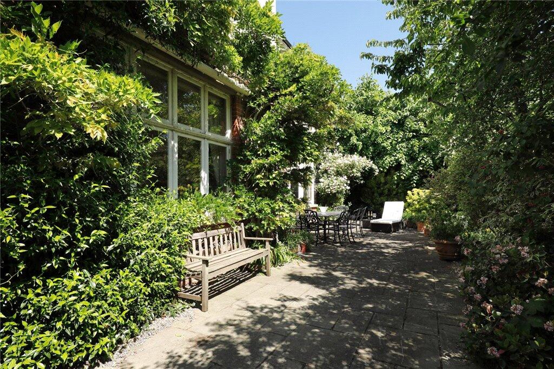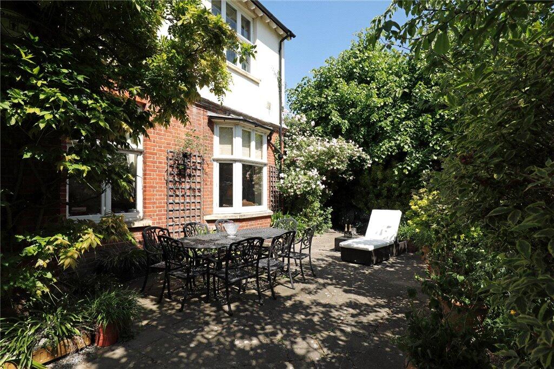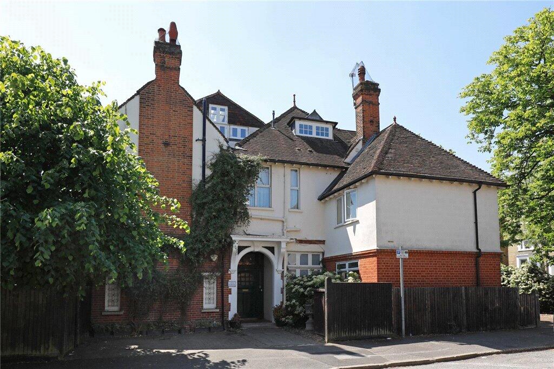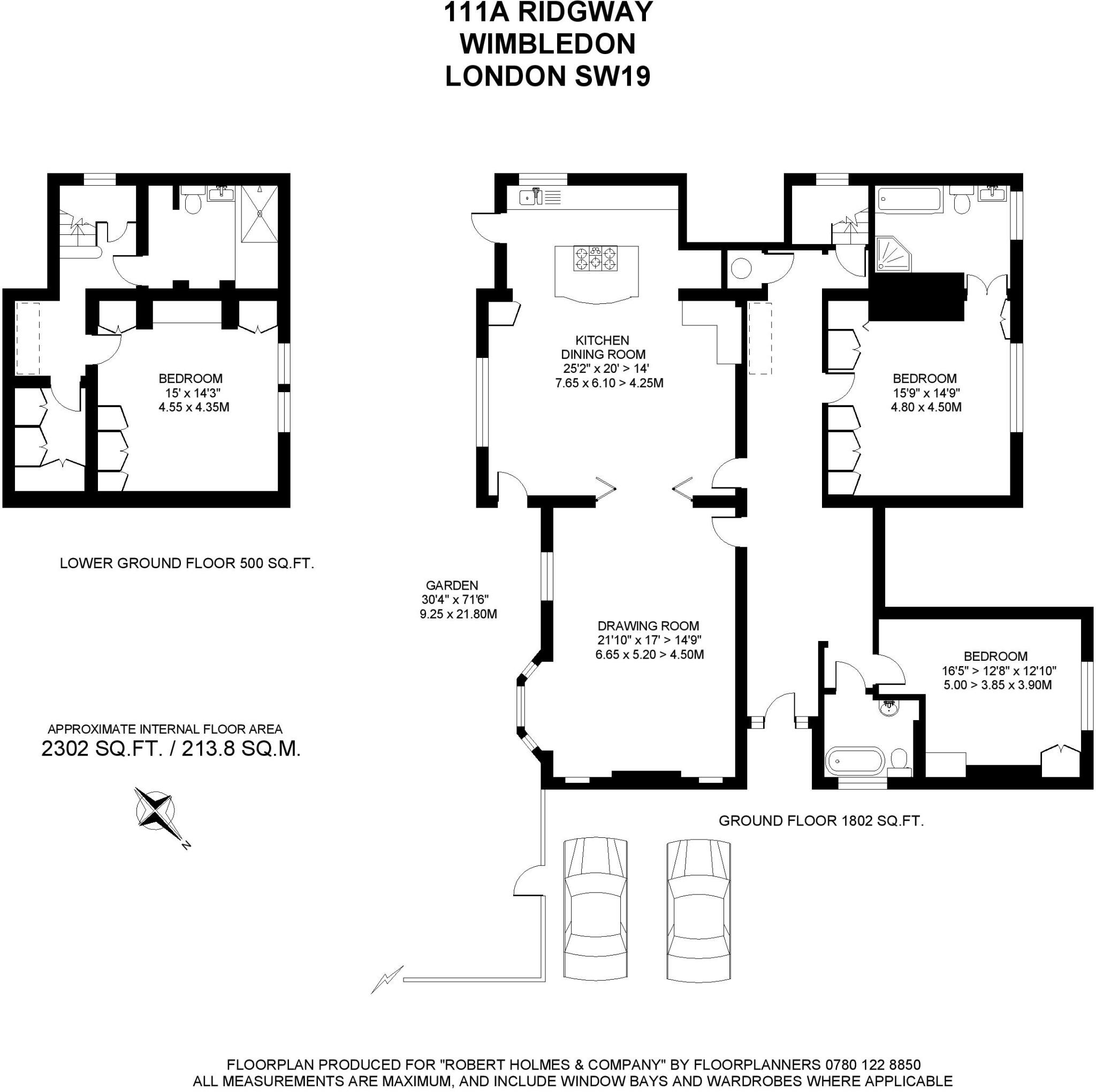Summary - 111A RIDGWAY LONDON SW19 4TA
3 bed 3 bath Flat
Large Victorian three‑bed conversion with garden and parking in Wimbledon Village.
- Substantial lateral living: approx. 2,302 sq ft across split levels
- Large reception with high Victorian ceilings and bay window
- Private patio garden (c.30ft) and off‑street parking (up to two cars)
- Main bedroom suite plus two further bedrooms and three bathrooms
- Lower‑ground bedroom has reduced natural light and privacy
- Double glazing fitted post‑2002; mains gas boiler and radiators
- Pre‑1900 solid brick walls (assumed uninsulated) may need insulation
- Council tax rated expensive; tenure is share of freehold
Set within Wimbledon Village, this elegant split‑level conversion offers unusually generous lateral space for a three‑bedroom apartment. High Victorian ceilings, ornate plasterwork and a large bay reception create a welcoming principal living area that suits family life and entertaining. The property extends to around 2,302 sq ft, with a private patio garden and off‑street parking for convenient everyday living.
Accommodation is arranged over ground and lower‑ground levels: a spacious drawing room, kitchen/dining room, principal bedroom suite plus two further bedrooms and three bathrooms in total. The lower‑ground bedroom provides useful additional living space or a home office but will have less natural light than the rooms at ground level. Double glazing was fitted after 2002 and heating is by mains‑gas boiler and radiators.
Location is a major draw — walking distance to Wimbledon Village’s shops, cafés and restaurants, excellent local schools and Wimbledon Common. Good road and rail links put central London (Waterloo c.12–15 mins by rail) and the M25 within easy reach. Low local crime, fast broadband and strong mobile signal support family and professional lifestyles.
Buyers should note a few material points: the building is a pre‑1900 solid‑brick construction and walls are assumed uninsulated, so insulating and energy‑efficiency upgrades may be advisable. Council tax is expensive. Tenure is share of freehold, which often suits long‑term owners but requires review of any managing arrangements and costs prior to purchase. Overall, this is a spacious, characterful apartment in one of Wimbledon’s most sought‑after streets, well suited to families or professionals seeking space, outdoor access and village convenience.
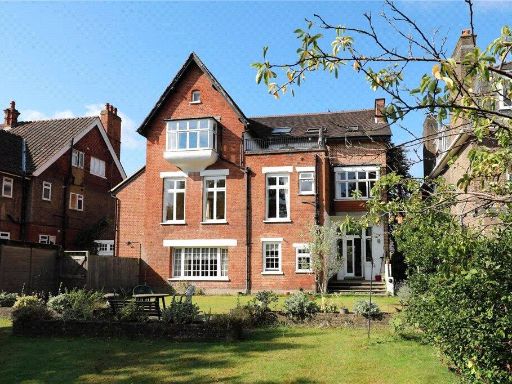 3 bedroom flat for sale in Lauriston Road, Wimbledon Common, SW19 — £1,750,000 • 3 bed • 2 bath • 1604 ft²
3 bedroom flat for sale in Lauriston Road, Wimbledon Common, SW19 — £1,750,000 • 3 bed • 2 bath • 1604 ft²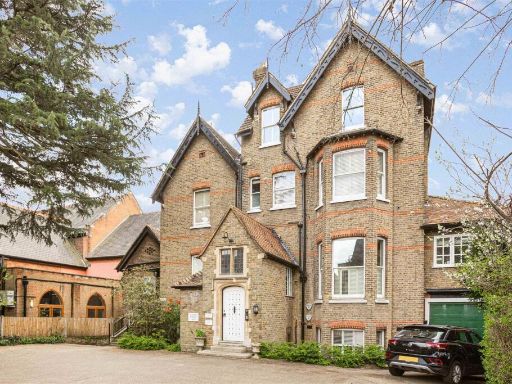 3 bedroom flat for sale in Lingfield Road, Wimbledon Village, SW19 — £1,250,000 • 3 bed • 2 bath • 1618 ft²
3 bedroom flat for sale in Lingfield Road, Wimbledon Village, SW19 — £1,250,000 • 3 bed • 2 bath • 1618 ft²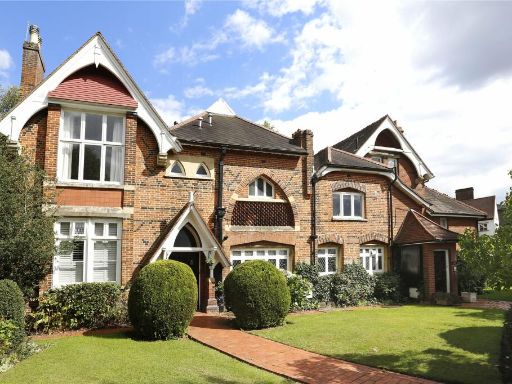 3 bedroom flat for sale in 70 Ridgway, London, SW19 — £1,200,000 • 3 bed • 2 bath • 1750 ft²
3 bedroom flat for sale in 70 Ridgway, London, SW19 — £1,200,000 • 3 bed • 2 bath • 1750 ft²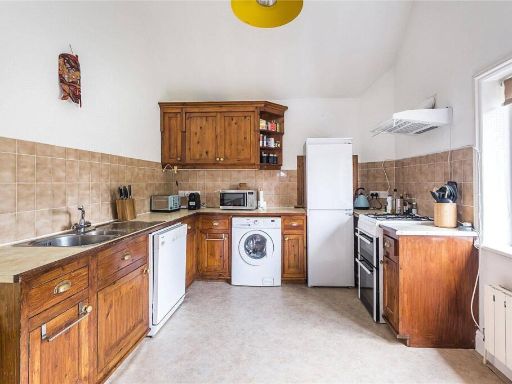 3 bedroom flat for sale in Ridgway, Wimbledon, London, SW19 — £1,200,000 • 3 bed • 2 bath • 1914 ft²
3 bedroom flat for sale in Ridgway, Wimbledon, London, SW19 — £1,200,000 • 3 bed • 2 bath • 1914 ft²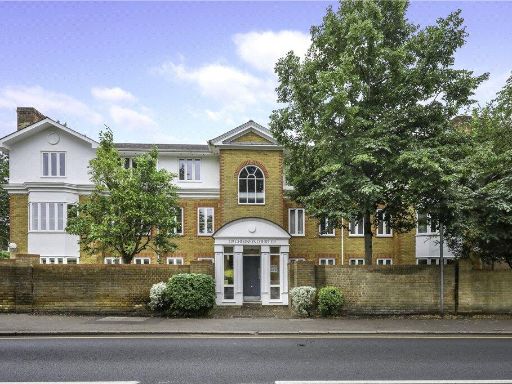 2 bedroom flat for sale in Ridgway, Wimbledon Village, SW19 — £669,000 • 2 bed • 2 bath • 947 ft²
2 bedroom flat for sale in Ridgway, Wimbledon Village, SW19 — £669,000 • 2 bed • 2 bath • 947 ft²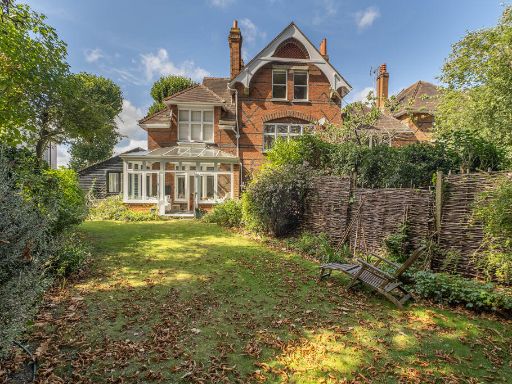 2 bedroom maisonette for sale in Ridgway, London, SW19 — £1,400,000 • 2 bed • 2 bath • 1123 ft²
2 bedroom maisonette for sale in Ridgway, London, SW19 — £1,400,000 • 2 bed • 2 bath • 1123 ft²































