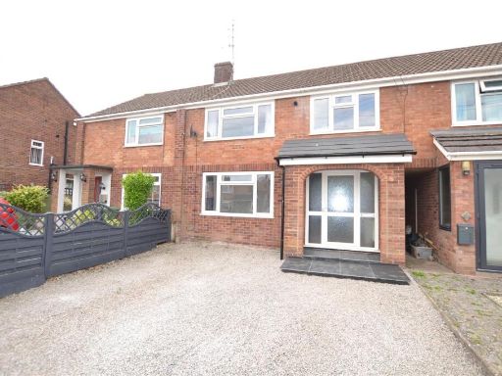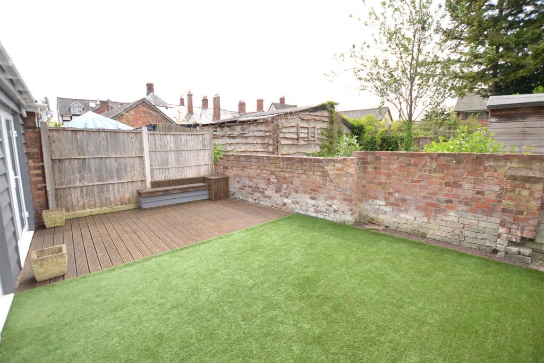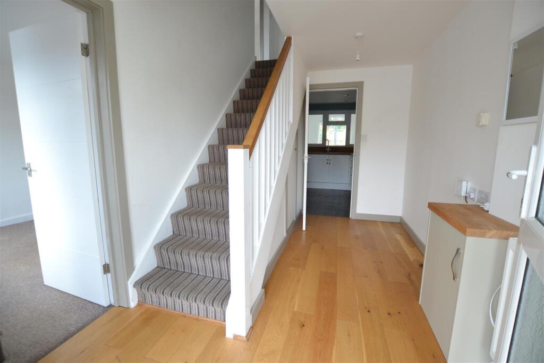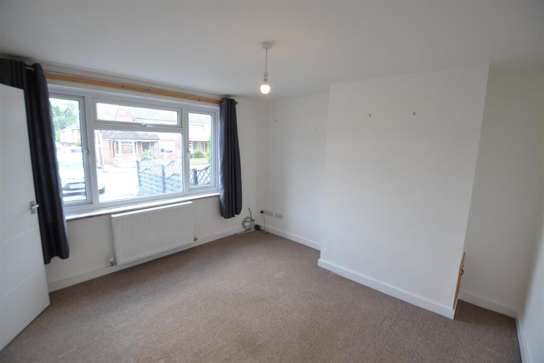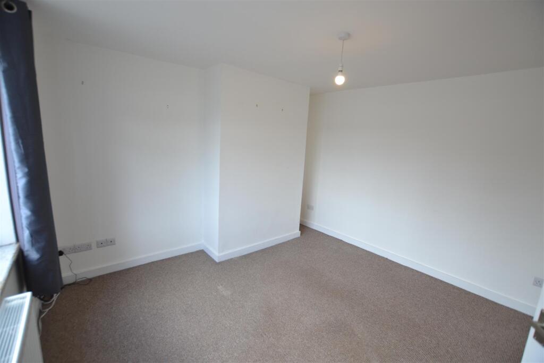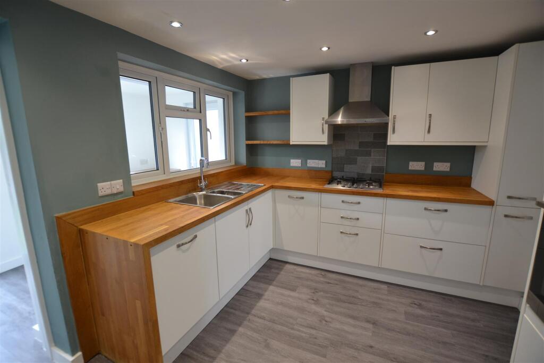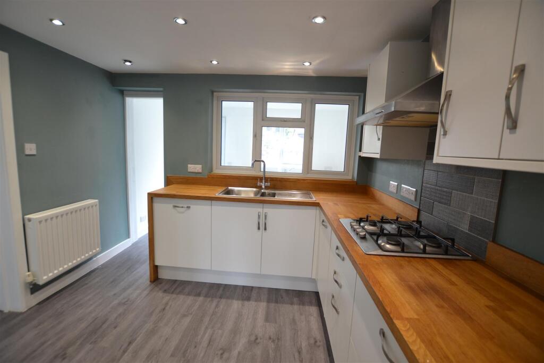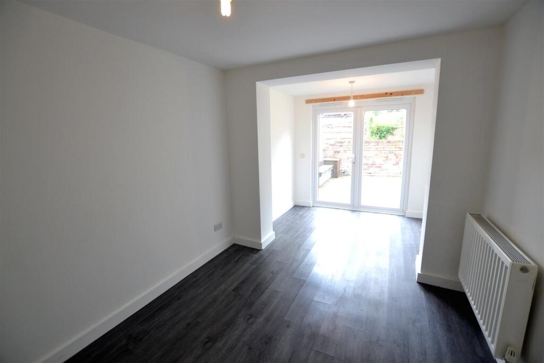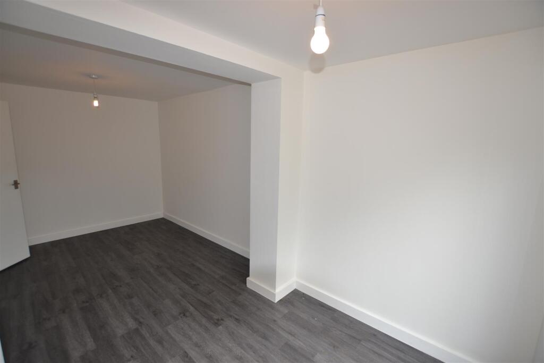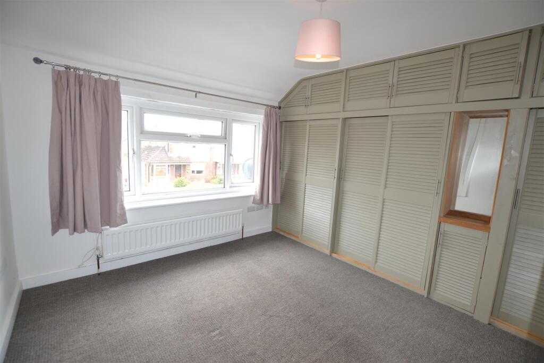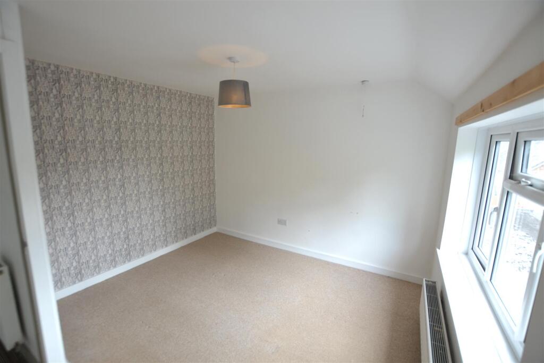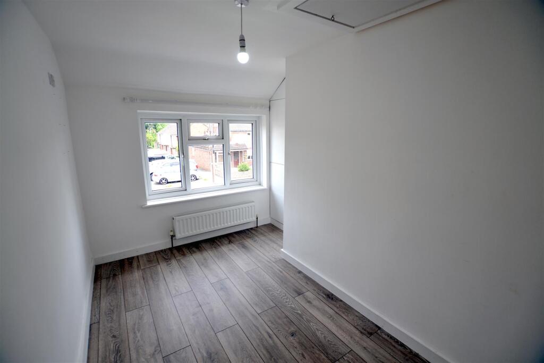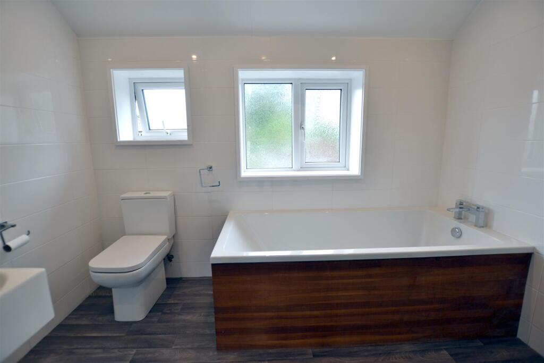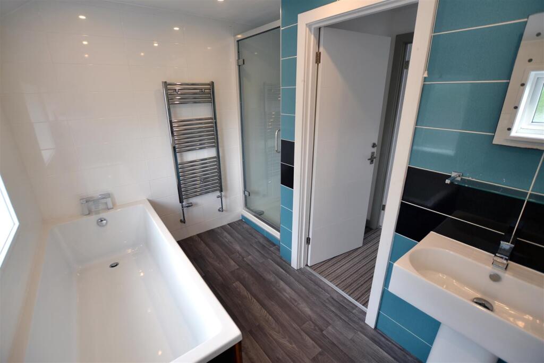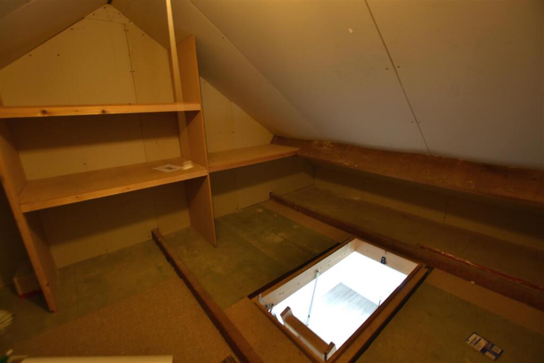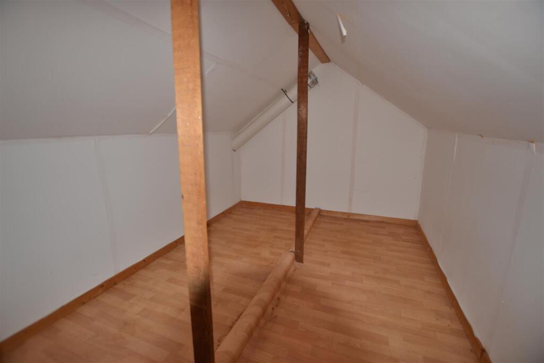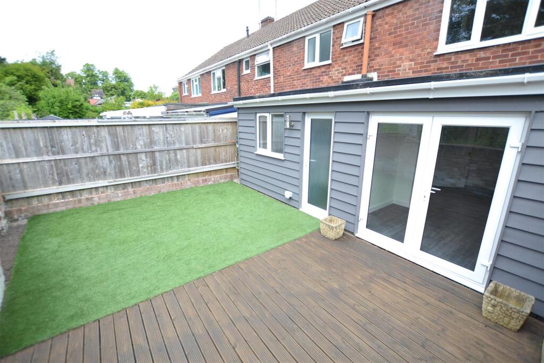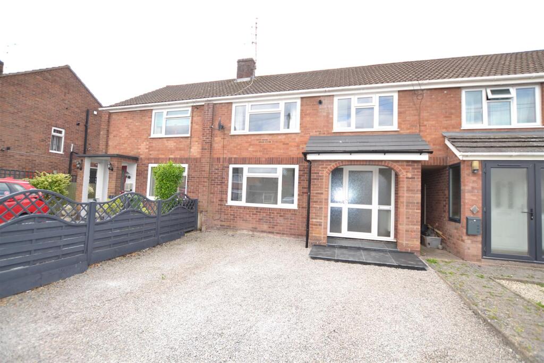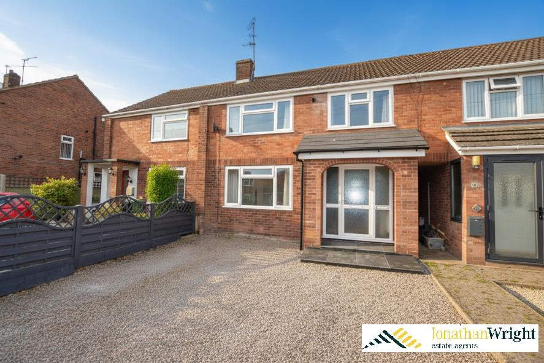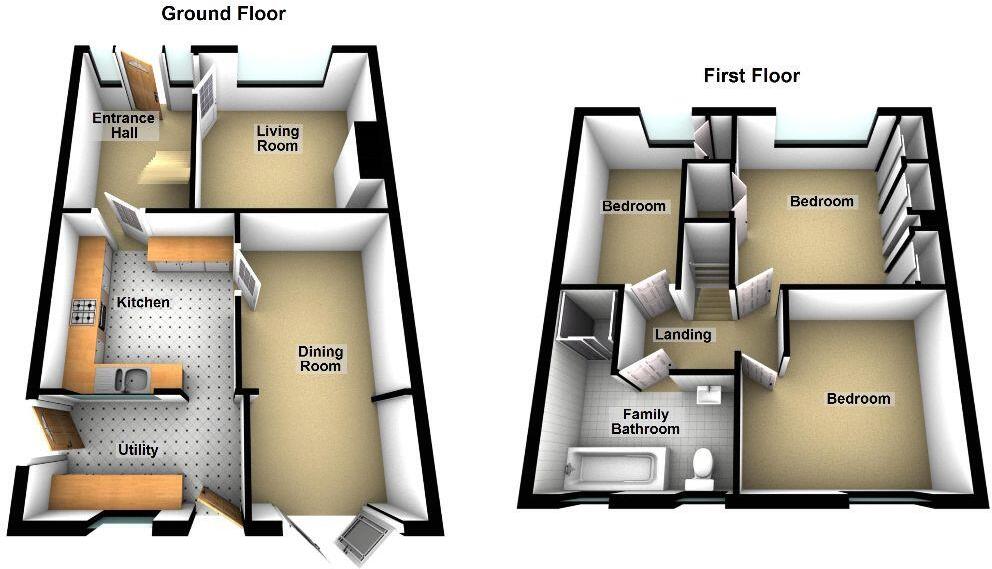Summary - 6 FALCONER PLACE LEOMINSTER HR6 8AP
3 bed 1 bath Terraced
Spacious, practical home with parking and easy-care garden near town amenities.
Reception hall, lounge, modern fitted kitchen with appliances
Large dining room with French doors to enclosed rear garden
Utility room, two converted attic rooms for storage or hobbies
Driveway with off-street parking; small, low-maintenance plot
Modern four-piece bathroom; mains gas central heating and double glazing
Very high local crime and very deprived area — consider security/insurance
Small overall property and plot size; not a large-family garden home
Boiler located in bedroom cupboard; check noise/privacy and servicing
This extended mid-20th-century terraced house offers versatile family accommodation across just under 800 sq ft. The ground floor has a generous dining room with French doors, a modern fitted kitchen with integrated appliances, and a useful utility room — layout that suits everyday family life and entertaining. A driveway provides private off-street parking and the enclosed rear garden is low-maintenance with decking and artificial turf.
Upstairs there are three bedrooms plus two attic rooms accessed from bedroom level, useful for hobbies or storage and adding flexibility. The bathroom is a modern four-piece suite and the property benefits from double glazing, mains gas central heating and straightforward freehold tenure. Local amenities, schools and the train station are all within easy walking distance, making the location practical for commuting and family routines.
Buyers should note material neighborhood factors: the area records very high crime levels and is described as a very deprived, transitional neighbourhood, which may affect insurability, security costs and resale prospects. The house is modest in overall plot size and the property footprint is described as small relative to some family homes — buyers seeking large gardens or expansive grounds should look elsewhere.
Internally the finish is largely modern and move-in ready, but the presence of attic rooms accessed via a hatch and a boiler located in a bedroom cupboard mean prospective buyers should inspect layout suitability and any privacy/noise considerations. This home is best suited to purchasers prioritising sensible family space, good local transport links and low-maintenance outdoor space, or investors looking for rental demand in a practical town-centre location.
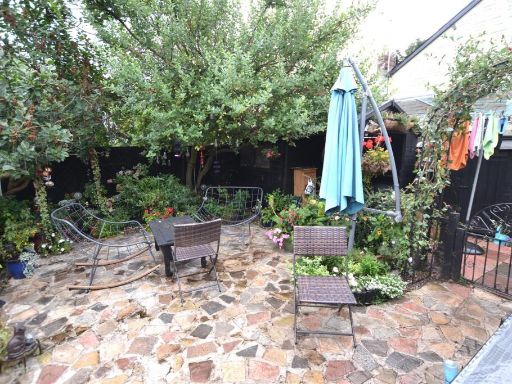 3 bedroom terraced house for sale in Ryelands Road, Leominster, HR6 — £235,000 • 3 bed • 1 bath • 517 ft²
3 bedroom terraced house for sale in Ryelands Road, Leominster, HR6 — £235,000 • 3 bed • 1 bath • 517 ft²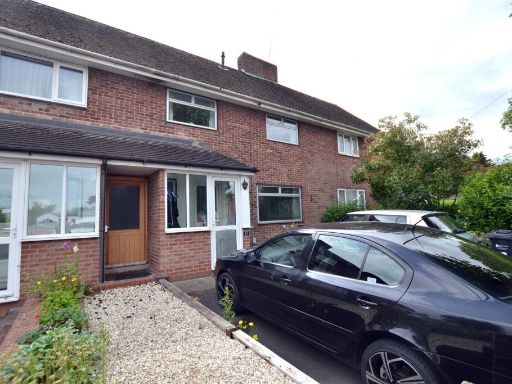 3 bedroom terraced house for sale in Westfield Walk, Leominster, HR6 — £235,000 • 3 bed • 2 bath • 913 ft²
3 bedroom terraced house for sale in Westfield Walk, Leominster, HR6 — £235,000 • 3 bed • 2 bath • 913 ft²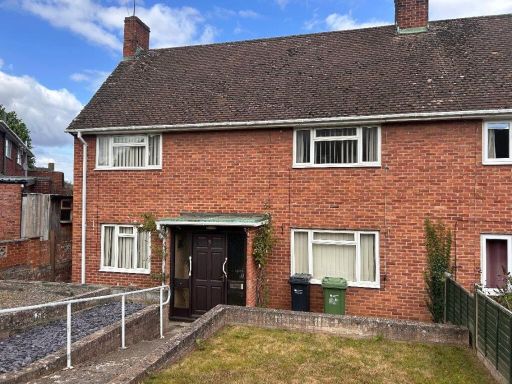 3 bedroom semi-detached house for sale in Sandpits, Leominster, HR6 — £220,000 • 3 bed • 1 bath • 761 ft²
3 bedroom semi-detached house for sale in Sandpits, Leominster, HR6 — £220,000 • 3 bed • 1 bath • 761 ft²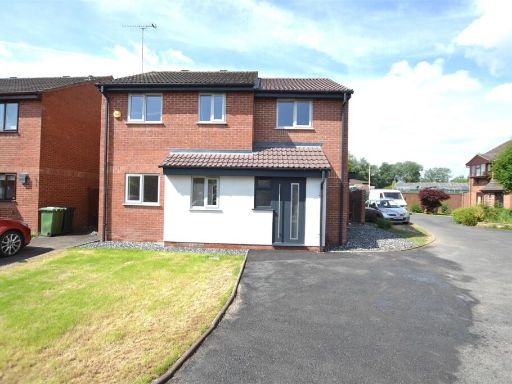 4 bedroom detached house for sale in The Mallards, Leominster, HR6 — £369,000 • 4 bed • 3 bath • 1196 ft²
4 bedroom detached house for sale in The Mallards, Leominster, HR6 — £369,000 • 4 bed • 3 bath • 1196 ft²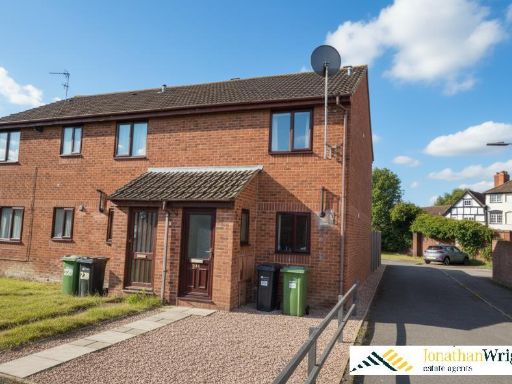 2 bedroom terraced house for sale in Ridgemoor Road, Leominster, HR6 — £175,000 • 2 bed • 1 bath • 657 ft²
2 bedroom terraced house for sale in Ridgemoor Road, Leominster, HR6 — £175,000 • 2 bed • 1 bath • 657 ft²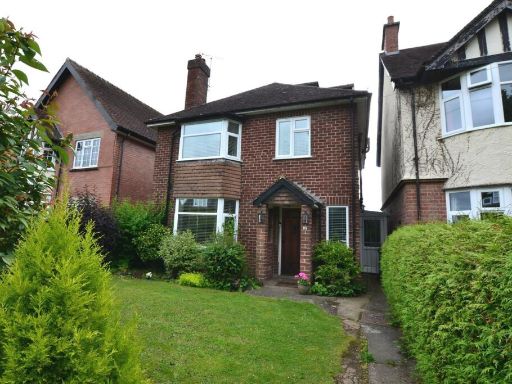 3 bedroom detached house for sale in south street, Leominster, HR6 — £385,000 • 3 bed • 2 bath • 1604 ft²
3 bedroom detached house for sale in south street, Leominster, HR6 — £385,000 • 3 bed • 2 bath • 1604 ft²









































